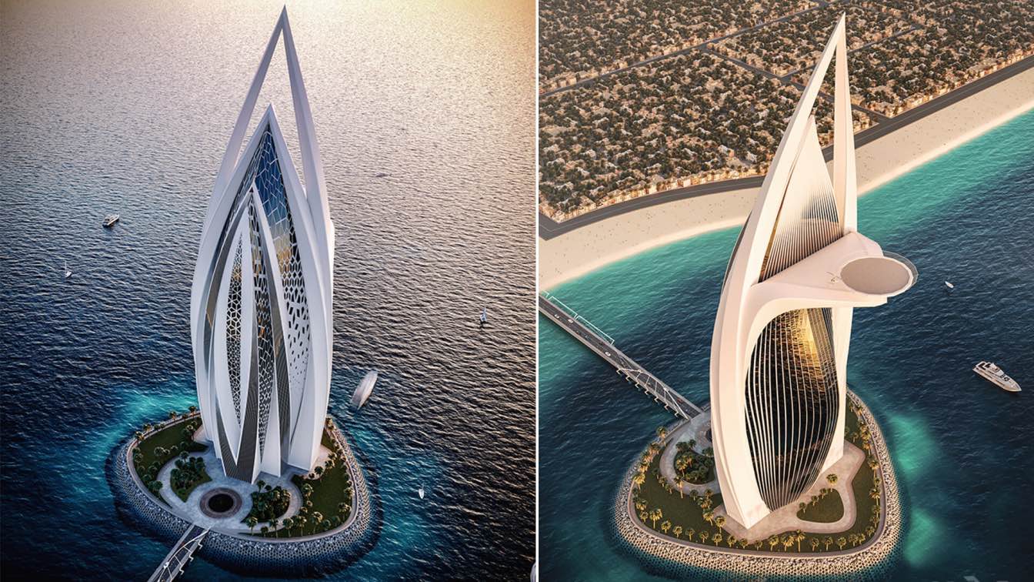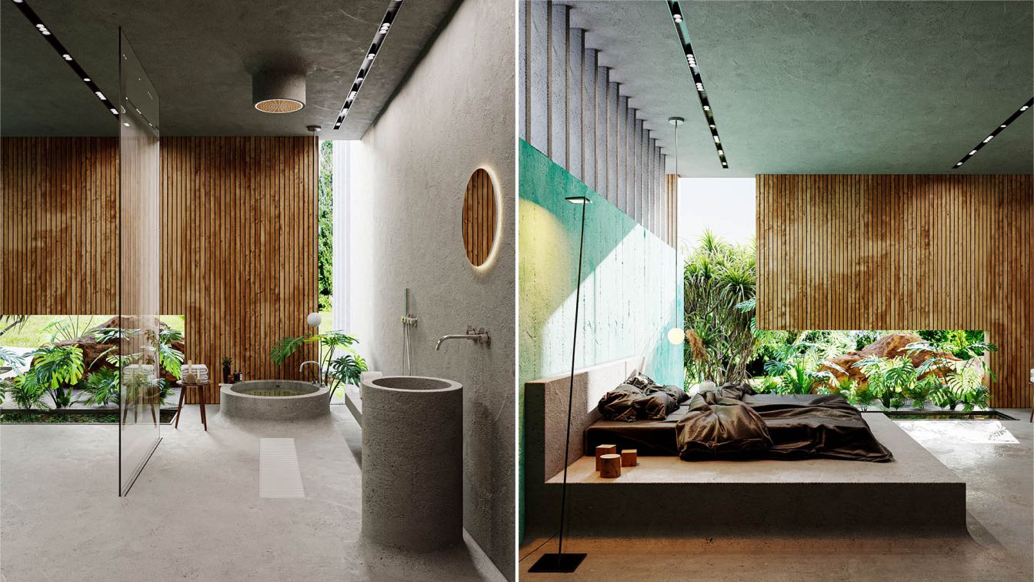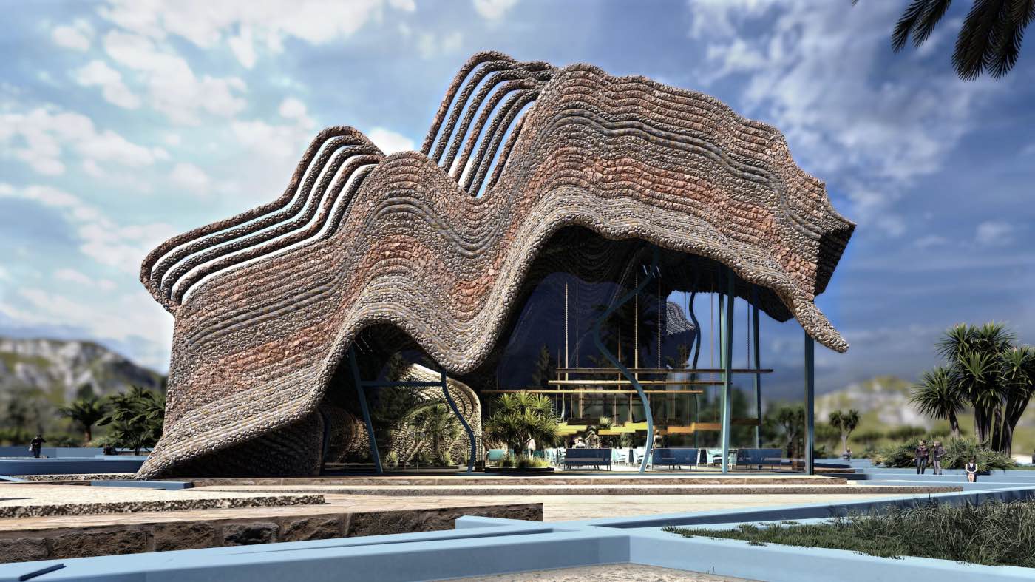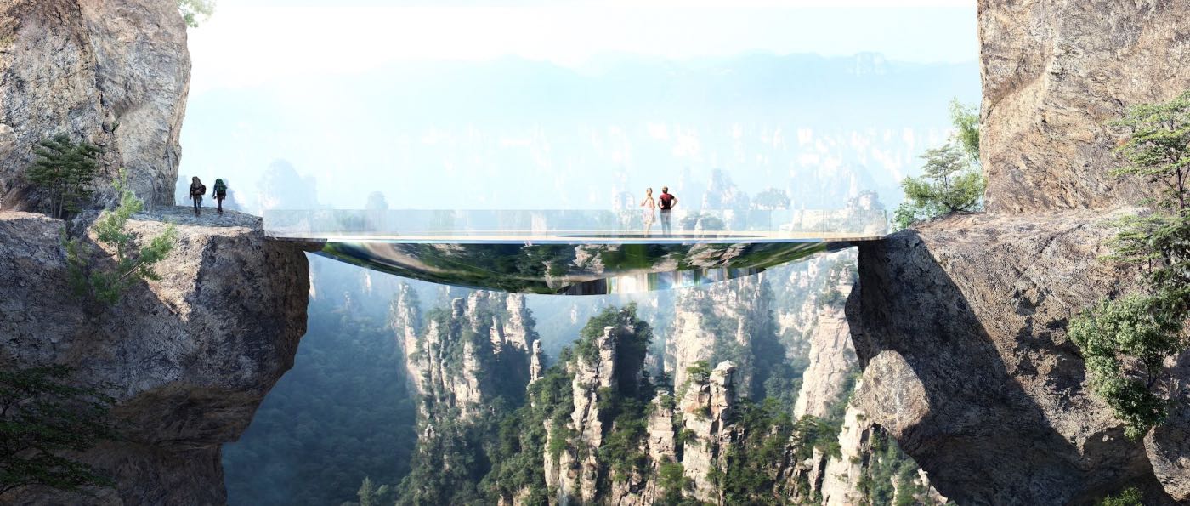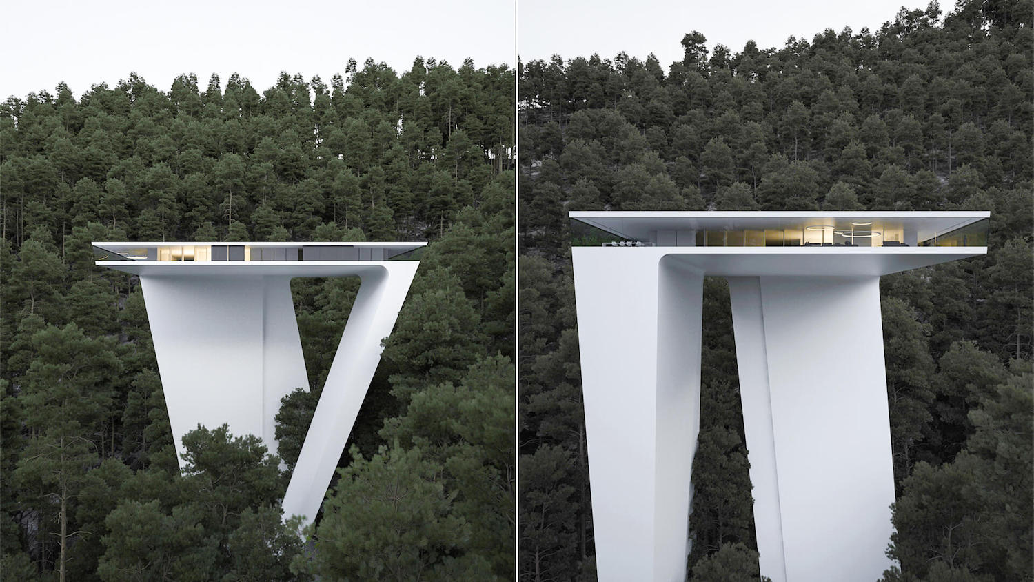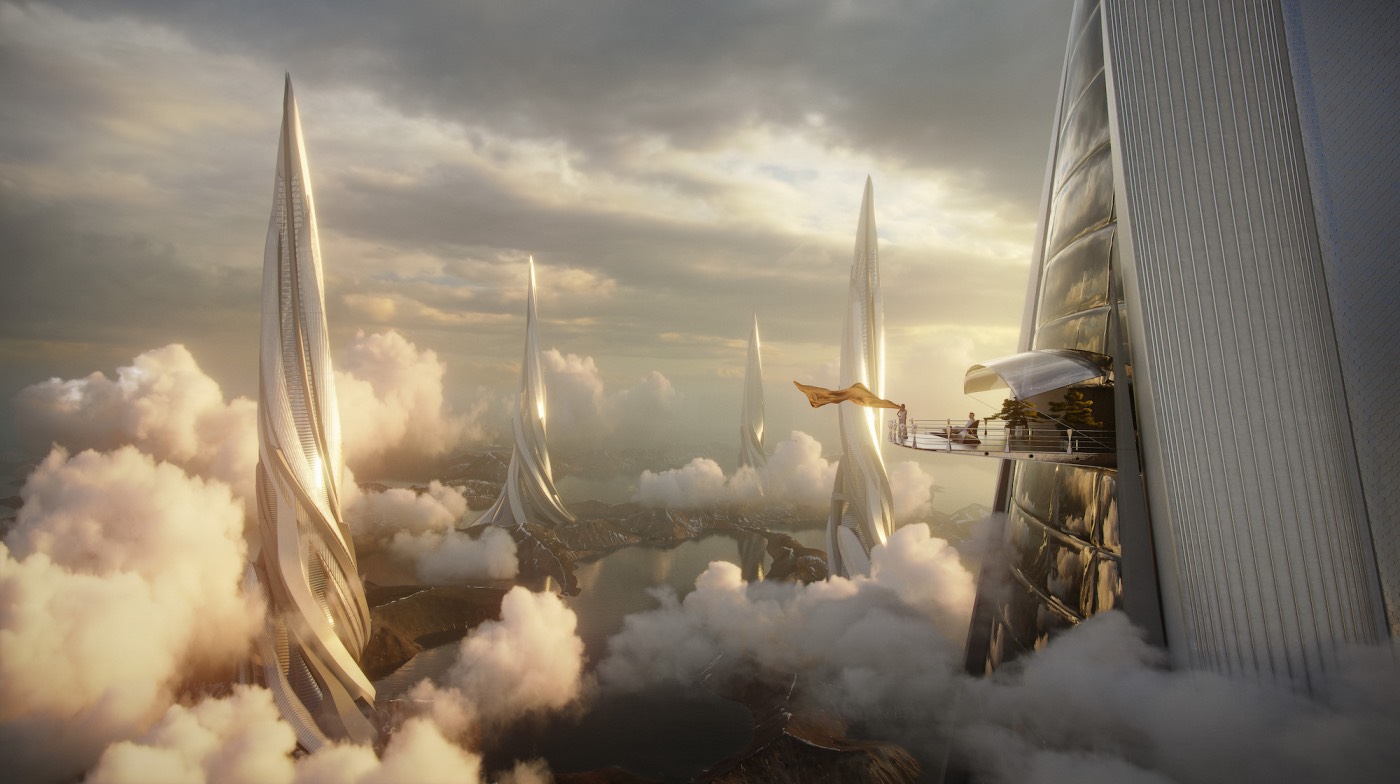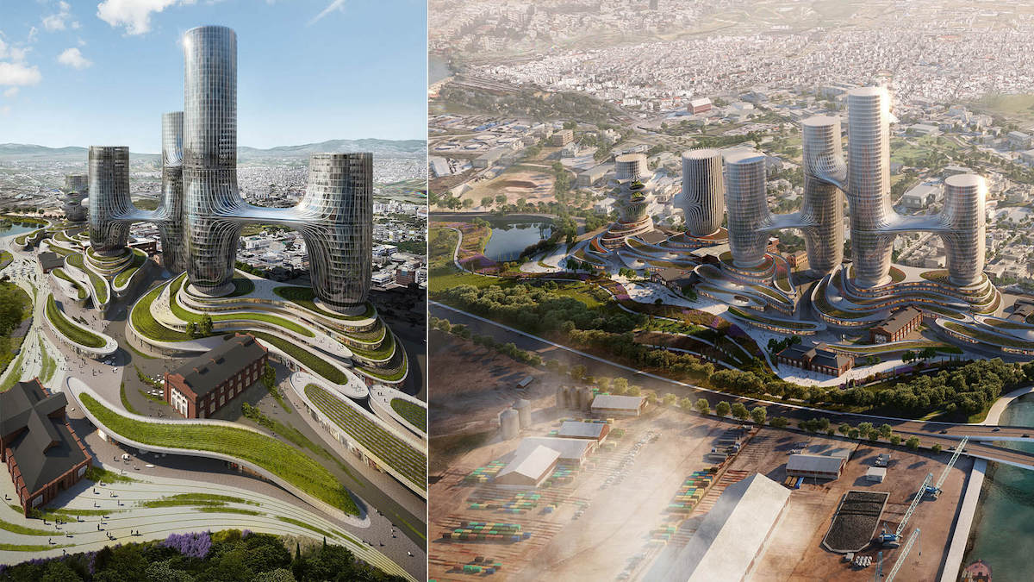The project was designed as a futuristic HQ for LYX arkitekter. The building is a bold statement in the middle of nature. Its organic seamless shape has been sculptured and tuned carefully with the parametric pattern which in his turn is filling the gaps between the vanishing ornaments and form the building identity.
Architecture firm
LYX arkitekter
Location
Imaginary Island
Visualization
LYX arkitekter
Tools used
Autodesk 3ds Max, V-ray, Adobe Photoshop
Principal architect
Muein Fallaha
Design team
Rasha Karema, Hadi Mohammadi
Typology
Commercial & Offices › Headquarters
An Iranian architectural visualiser/designer, Amir Maleki envisions an idea of a minimal dream bedroom.
Project name
Minimal dream room
Architecture firm
Amir Maleki
Tools used
SketchUp, Autodesk 3ds Max, Corona Renderer
Visualization
Amir Maleki
Typology
Residential › House
Azimi Art: This project is inspired by nature and the high waves of the ocean. In this project, it has been attempted to use curved and wavy lines both in the volume of the building and in the design of the landscape.
Architecture firm
Azimi Art
Tools used
Autodesk 3ds Max, V-Ray, Adobe Photoshop, Lumion, Camtasia
Principal architect
Nadiya Azimi Mehr
Visualization
Nadiya Azimi Mehr
Martin Duplantier Architectes: The landscape is baroque. Unique. Breathtaking. It is world heritage site. The mountains rise like nimble fingers towards the sky. The vegetation, against all odds, has managed to grow on this invincible rock. Faced with this topographical spectacle, all are left astounded.
Architecture firm
Martin Duplantier Architectes
Location
Zhangjiajie Shi, Hunan Province, China
Design team
Martin Duplantier Architectes, Daqian Landscape Architects
Status
Ongoing (unbuilt, winning-project)
Typology
Urban and landscape design
The Russian architect and designer Roman Vlasov has envisioned PUTIN HOUSE, a fantastic conceptual house design nestled among a forest in Sochi the largest resort city in Russia, or a story about what his villa might look like.
Architecture firm
Roman Vlasov
Tools used
Autodesk Maya, Redshift
Principal architect
Roman Vlasov
Visualization
Roman Vlasov
Typology
Residential › House
Matej Hosek: This is what I picture in my head when I dream about living in the clouds. Is it a simulation or post-apocalyptic retreat for survivors? Doesn't really matter as long as this time we will get it right. These megastructures are rooted in the earth and just like trees they sway in the wind. Reminiscent of ancient forests that are long go...
Project name
Cloud Islands
Architecture firm
Matej Hosek
Visualization
Matej Hosek
Tools used
Autodesk 3ds Max , Corona Renderer, Adobe Photoshop, KitBash3D, OpenVDB
Ehab Alhariri: A Futuristic Smart Sustainable Mountain pod designed to utilize solar power using a petals mechanism that allows it to open up and close down to charge up the pod using photovoltaic cells mounted on the petals. Inspired by a flower motion, the petals when open allows for a 360° view of the surrounding, the mechanism could also potent...
Project name
Futuristic Sustainable Mountain Pod
Tools used
Autodesk 3ds Max, Lumion, Adobe Lightroom
Principal architect
Ehab Alhariri
Visualization
Ehab Alhariri
Typology
Residential › Mountain pod
The London-based architecture firm OF. Studio in collaboration with Degree Zero Architects propose 10 tube-shaped towers for Thessaloniki, Greece.
Architecture firm
OF. Studio and Degree Zero
Location
Thessaloniki, Greece
Tools used
Autodesk 3ds Max, Corona Renderer, V-ray, Blender 3D, Adobe Photoshop
Principal architect
OF. Studio and Degree Zero Architects
Design team
Dimitris Kolonis and Zetta Kotsioni
Collaborators
Danai Tzoni
Typology
Mixed-use building

