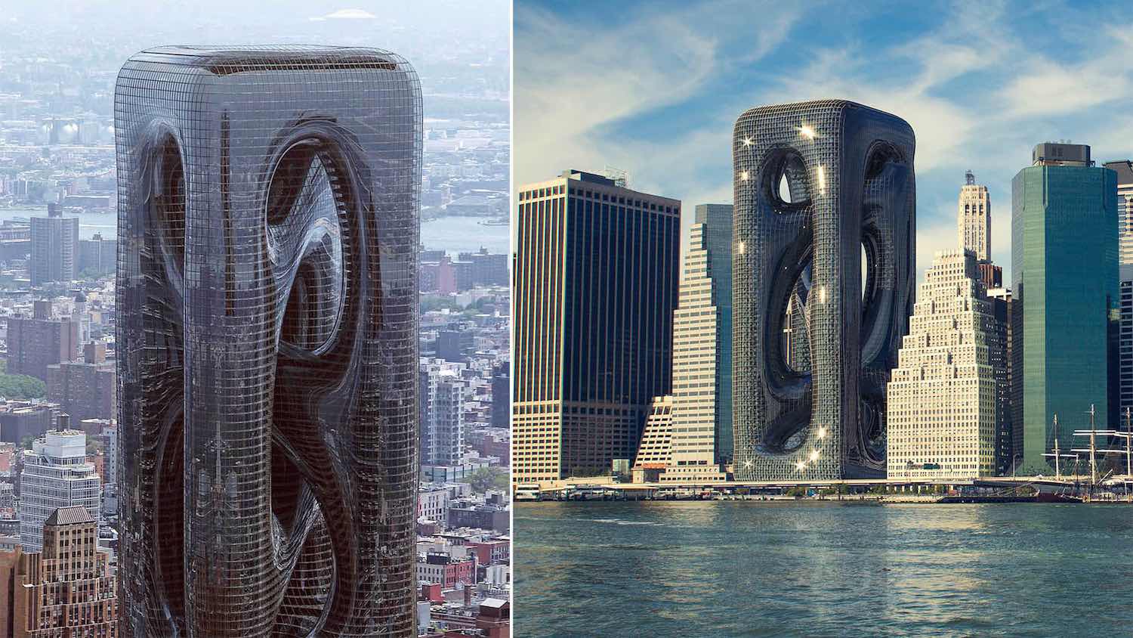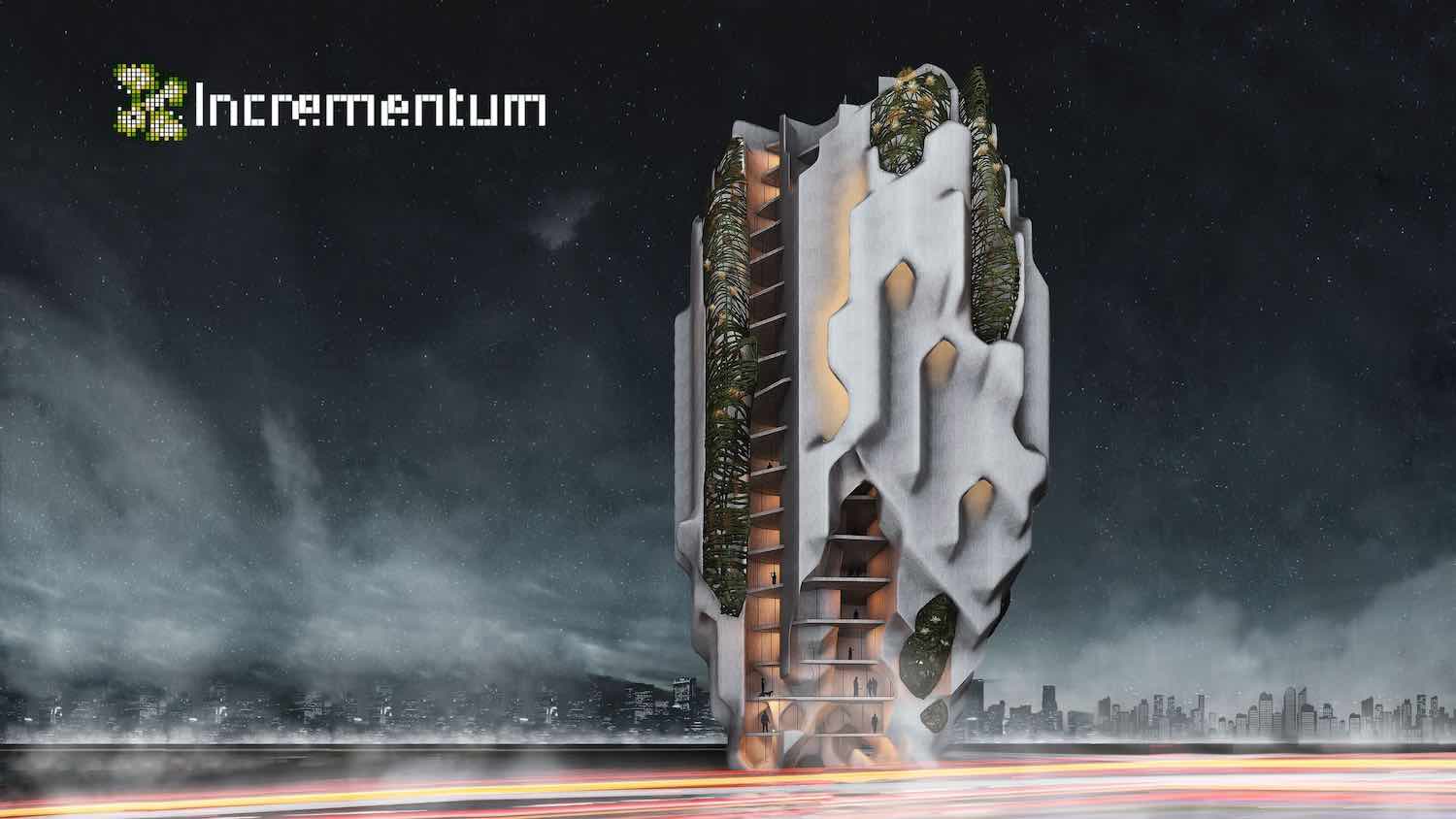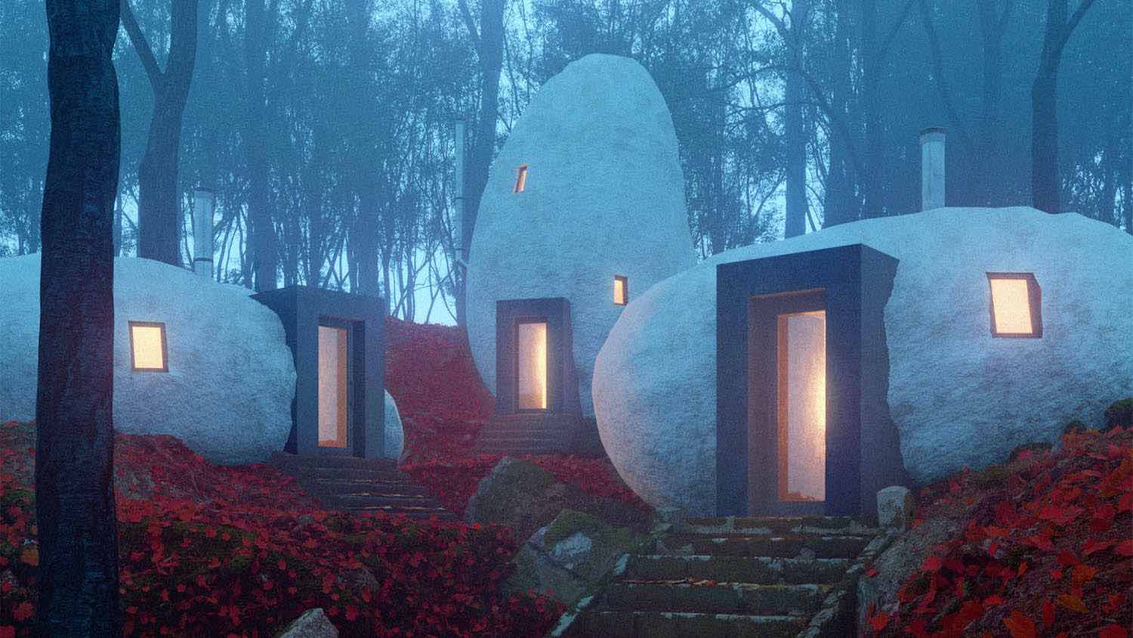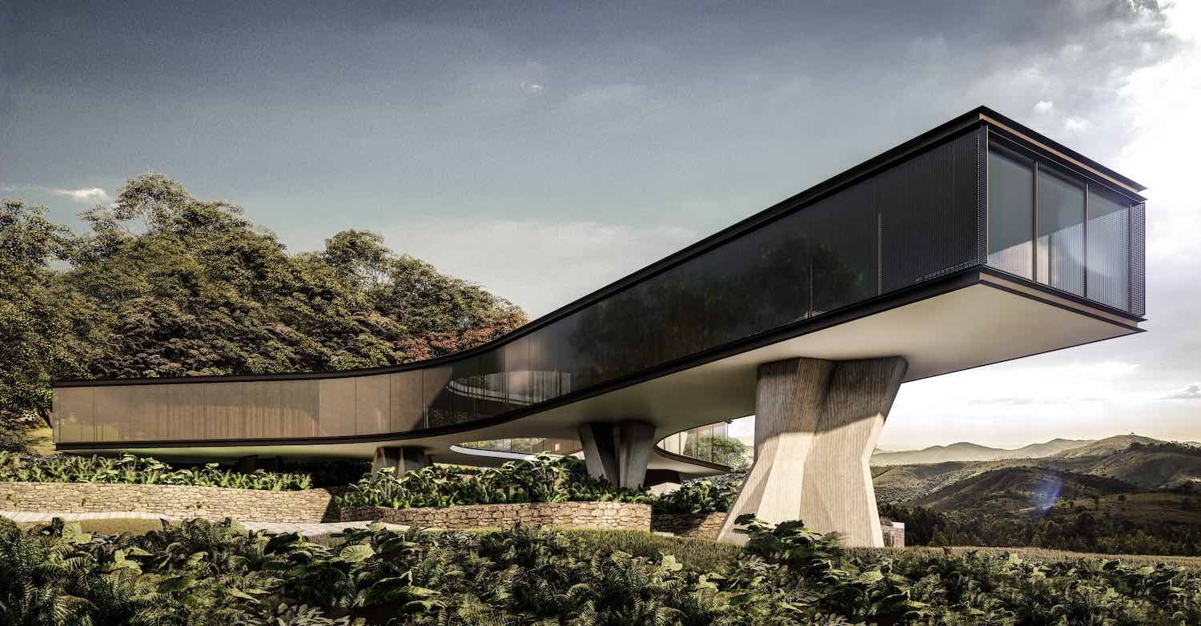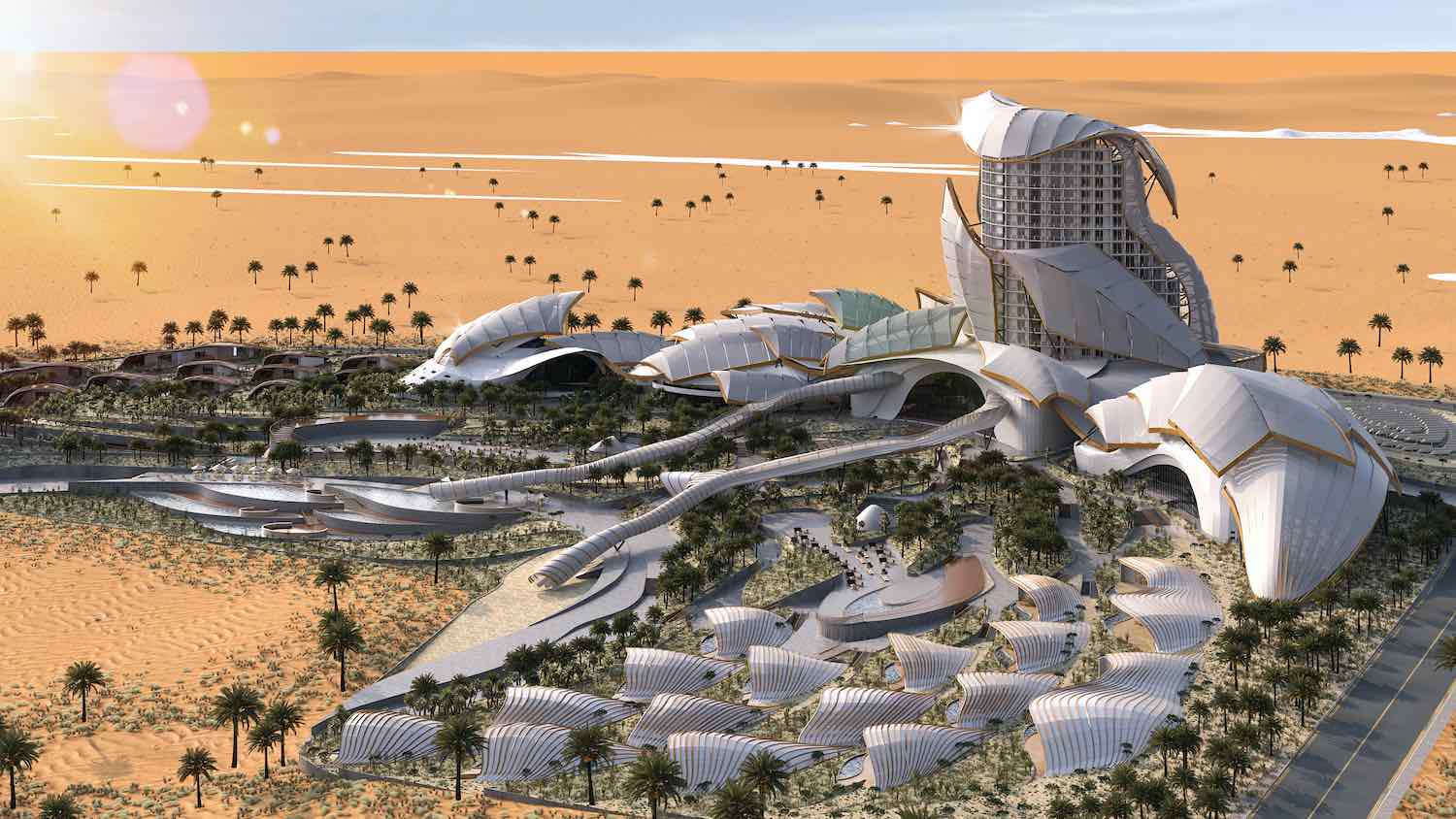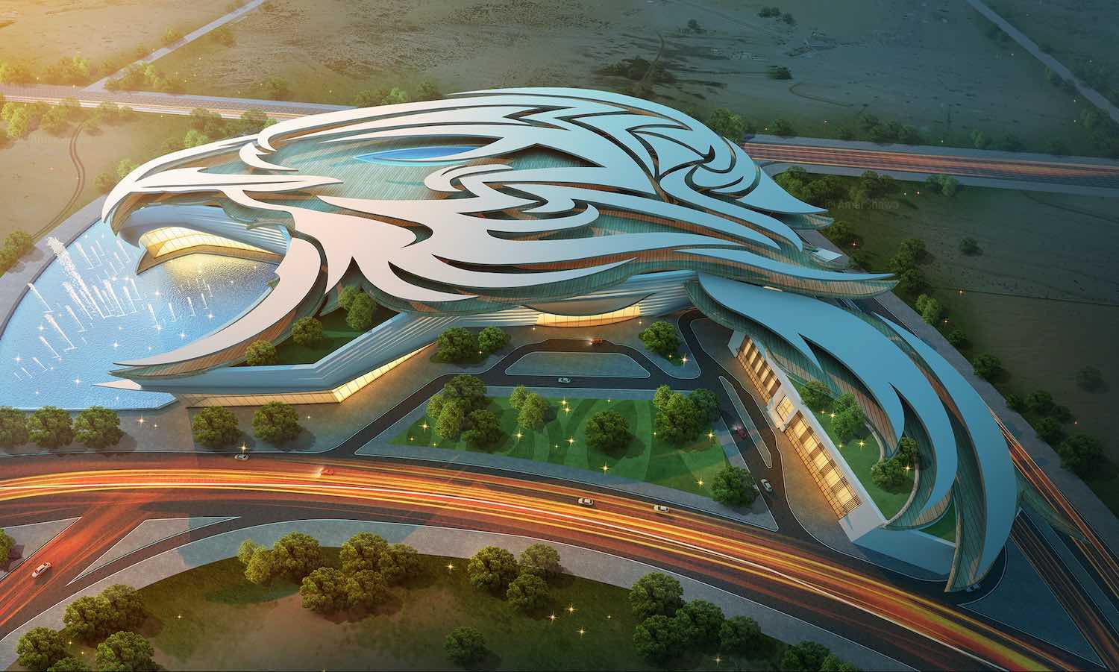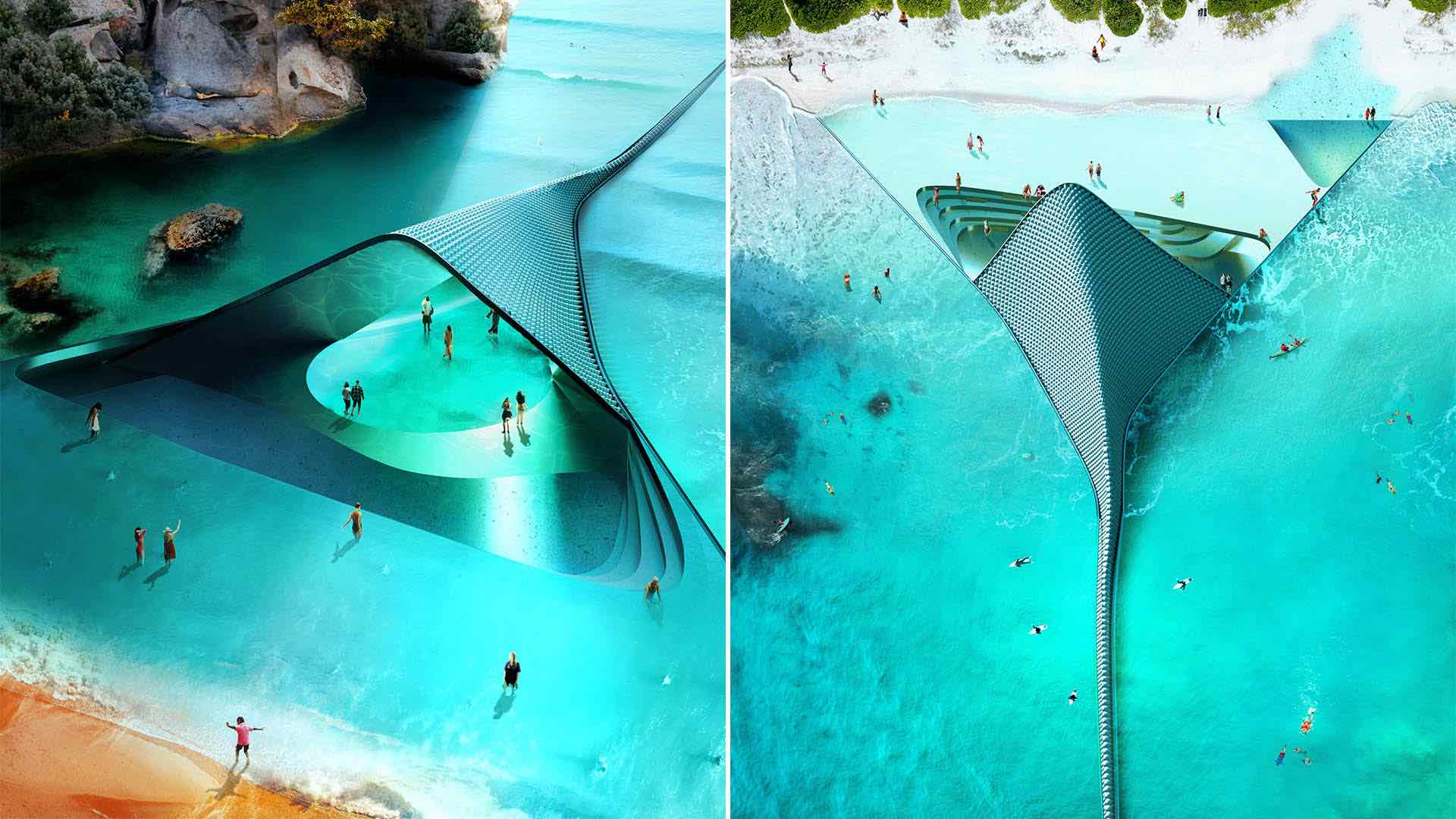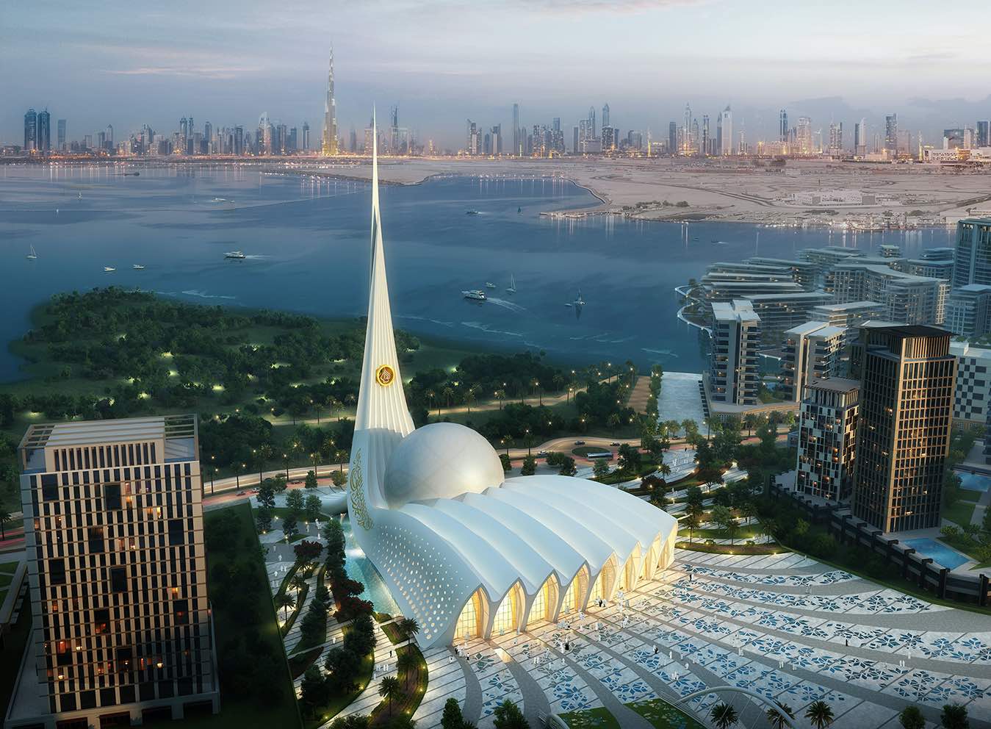The Istanbul-based architecture firm Hayri Atak Architectural Design Studio has envisioned Sarcostyle, a 210 meters skyscraper concept in Manhattan, New York.
Architecture firm
Hayri Atak Architectural Design Studio
Location
Manhattan, New York
Visualization
Hayri Atak Architectural Design Studio
Tools used
Rhinoceros 3D, Grasshopper, Autodesk 3ds Max, Corona Renderer
Principal architect
Hayri Atak
Design team
Hayri Atak, Kaan Kılıçdağ, Büşra Köksal, Kübra Türk
Typology
Mixed-use building
Incrementum is shortlisted for the best projects in the DSSAward Architecture Competition organized by Studio 34 discussing Post-Pandemic Architecture. Designed by Egyptian architecture students Ahmed Hesham, Abdelrahman Akram, Mohamed Elbdry, Mohamed Khaled, Zeyad Ahmed
Student
Ahmed Hesham, Abdelrahman Akram, Mohamed Elbdry, Mohamed Khaled, Zeyad Ahmed
University
Cairo University Faculty of Engineering, Architecture Department
Tools used
Rhinoceros 3D, Grasshopper, Lumion 10, V-ray, Adobe Photoshop, Excel
Typology
Mixed-use building
Dolmen Shelter is a concept for mini hotels in UK inspired by natural stones, designed by Davit & Mary Jilavyan / LEMEAL Studio.
Project name
Dolmen Shelter
Architecture firm
Davit & Mary Jilavyan / LEMEAL Studio
Tools used
Autodesk 3ds Max, Corona renderer, Adobe Photoshop, Quixel Megascans
Principal architect
Davit Jilavyan & Mary Jilavyan
Design team
Davit Jilavyan & Mary Jilavyan
Built area
From 35 m² - 55 m²
Site area
From 100 m² - 120 m²
Visualization
Davit Jilavyan & Mary Jilavyan
Nested in to tropical rainforest, The 'Xingú house designed by Belo Horizonte-based architecture firm Tetro Arquitetura, a contemporary single-family home to be built in Nova Lima, Brazil.
Architecture firm
Tetro Arquitetura
Location
Nova Lima, Brazil
Tools used
AutoCAD, SketchUp, Lumion, Adobe Photoshop
Principal architect
Carlos Maia, Débora Mendes, Igor Macedo
Design team
Tetro Arquitetura
Visualization
Igor Macedo
Typology
Residential, Houses
Designed by Egyptian architecture student Ismail Behery from Mansoura College Academy, White Desert Resort is located in the Egyptian Western Desert to appreciate its unique natural landscapes.
University
Mansoura College Academy
Tools used
Autodesk 3ds Max, V-Ray, Autodesk Revit, Lumion, Adobe Photoshop
Project name
White Desert Resort
Location
Farafra Oasis, New Valley, Egypt
Status
Graduation Project
Typology
Wellness, Medical, Tourism
Designed by Amer Shawa, This project is a shopping mall in Dubai, which was already partly under construction, when it was suddenly stopped due to change of plans and need for re-design. This was when Amer Shawa first got involved in it and suggested the design on this image as part of a competition.
Architecture firm
Shawa Architecture
Location
Falcon city, Dubai, United Arab Emirates
Tools used
AutoCAD, Autodesk 3ds Max, V-Ray, Adobe Photoshop
Principal architect
Amer Shawa
Typology
Commercial, Shopping mall
The observatory is an architectural concept intended to create a ‘gate’ opening seacoast to the underwater world of flora and fauna. The object is situated in a coastal area and forms a spatial connector between the beach and the sea. The aim of the project is to attempt to create a marine observatory whose structure would merge well with the beach...
Project name
Ocean Gate Observatory
Architecture firm
ANTIREALITY
Tools used
Rhinoceros 3D, V-ray, Adobe Photoshop
Visualization
ANTIREALITY
Typology
Cultural, Observatory
LYX arkitekter has designed "Dubai Pearl" proposal for a unique modern mosque in Dubai, UAE that is inspired by Pearl and shell.
Project description by architect:
Dubai Iconic Mosque "Dubai Pearl" design was basically inspired from the Pearl and shell which was the main source of life in the o...

