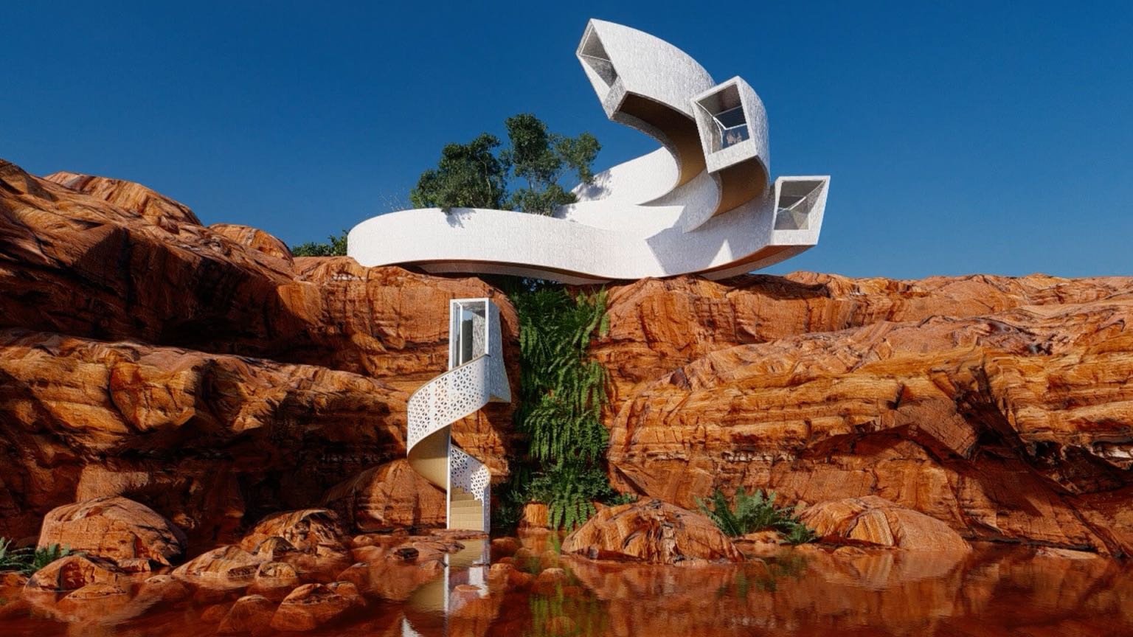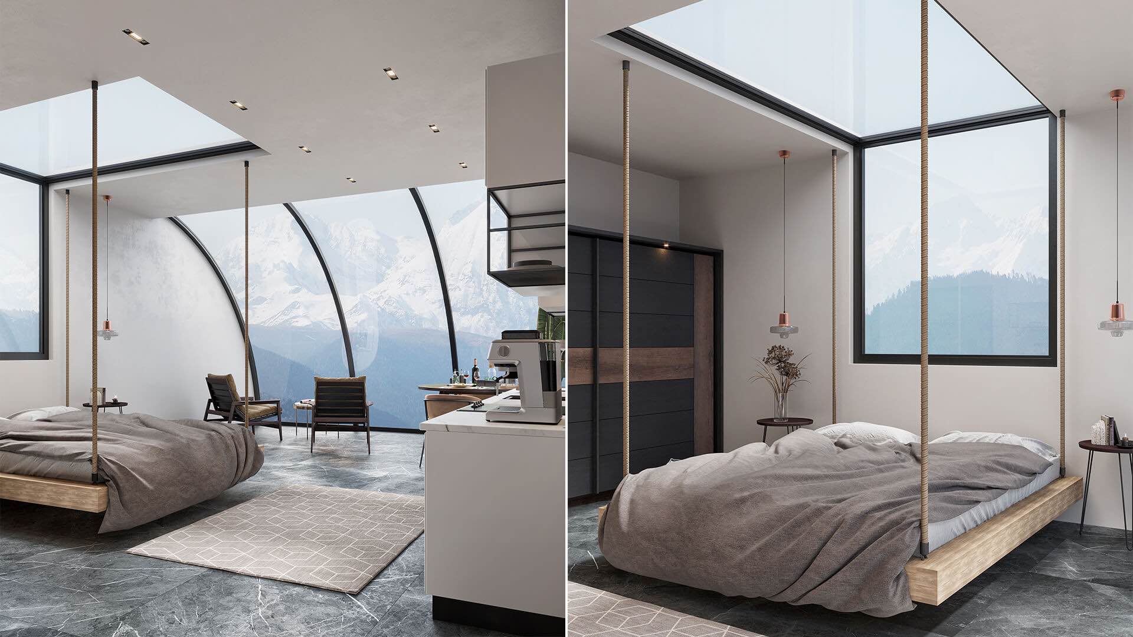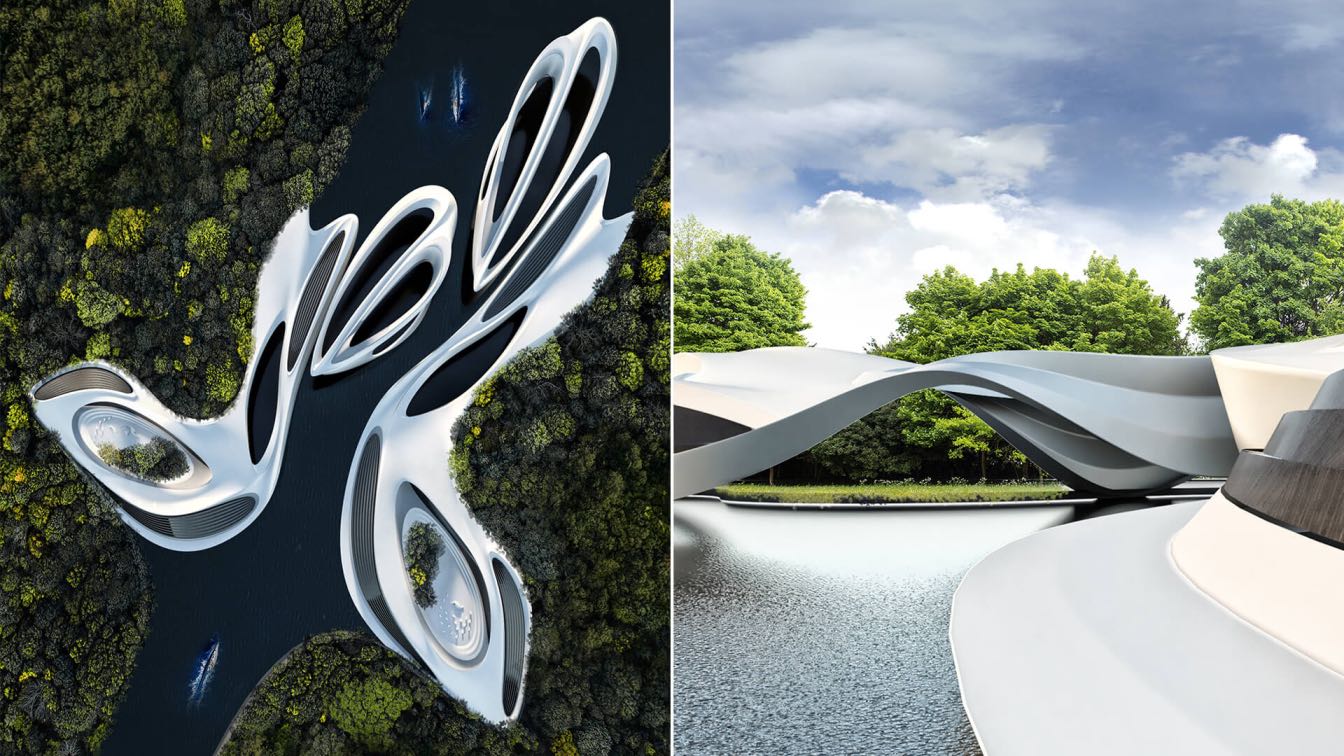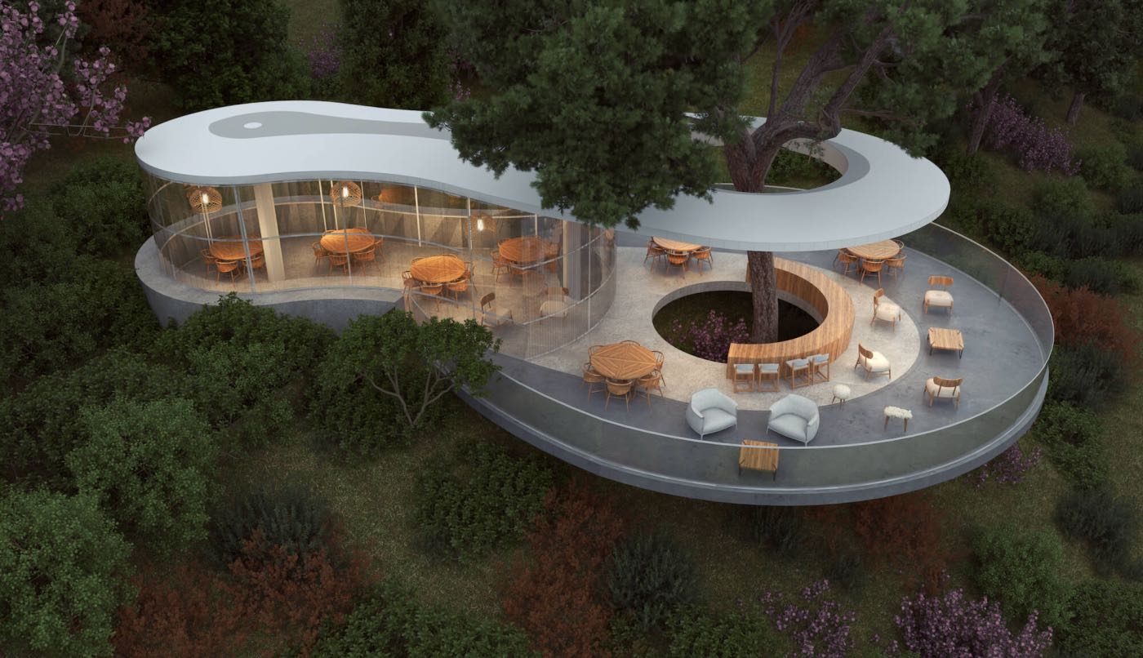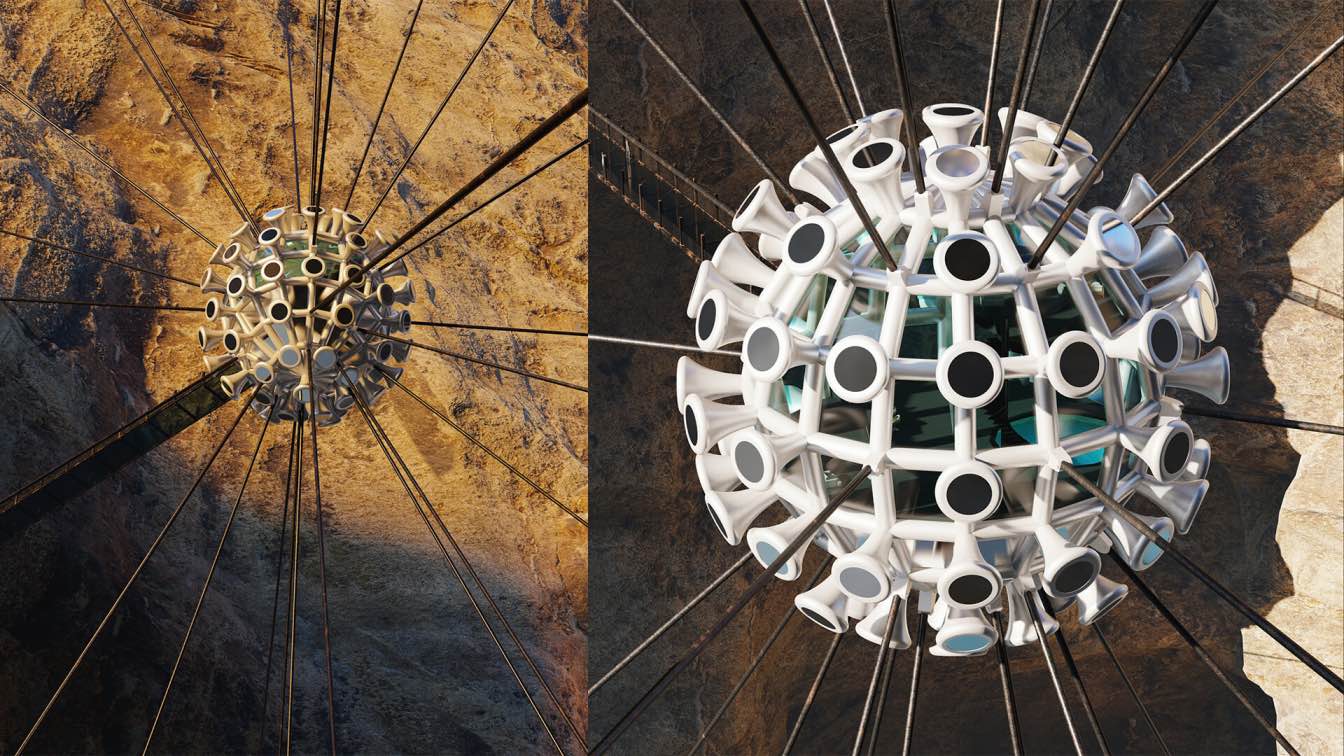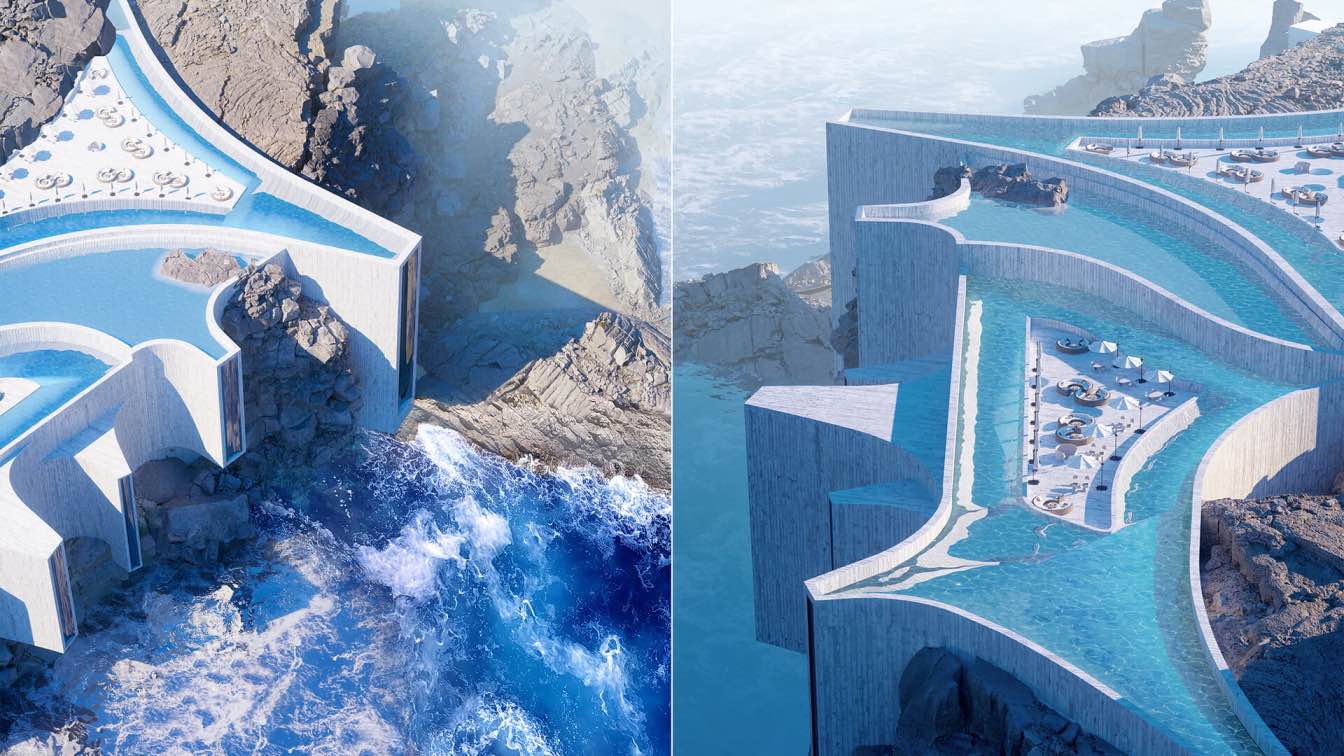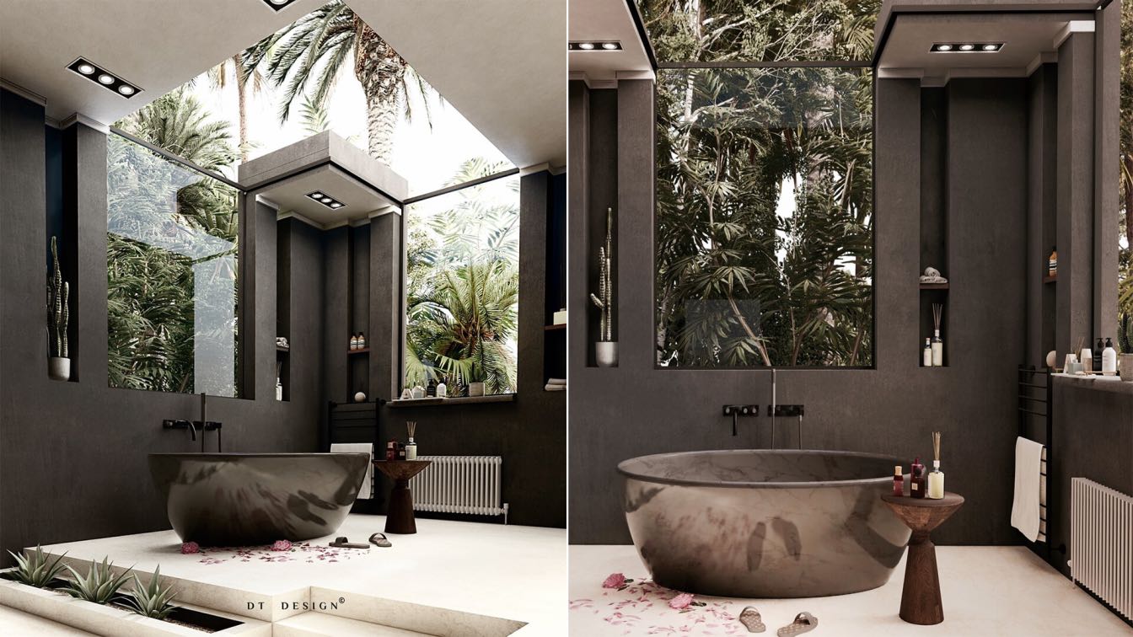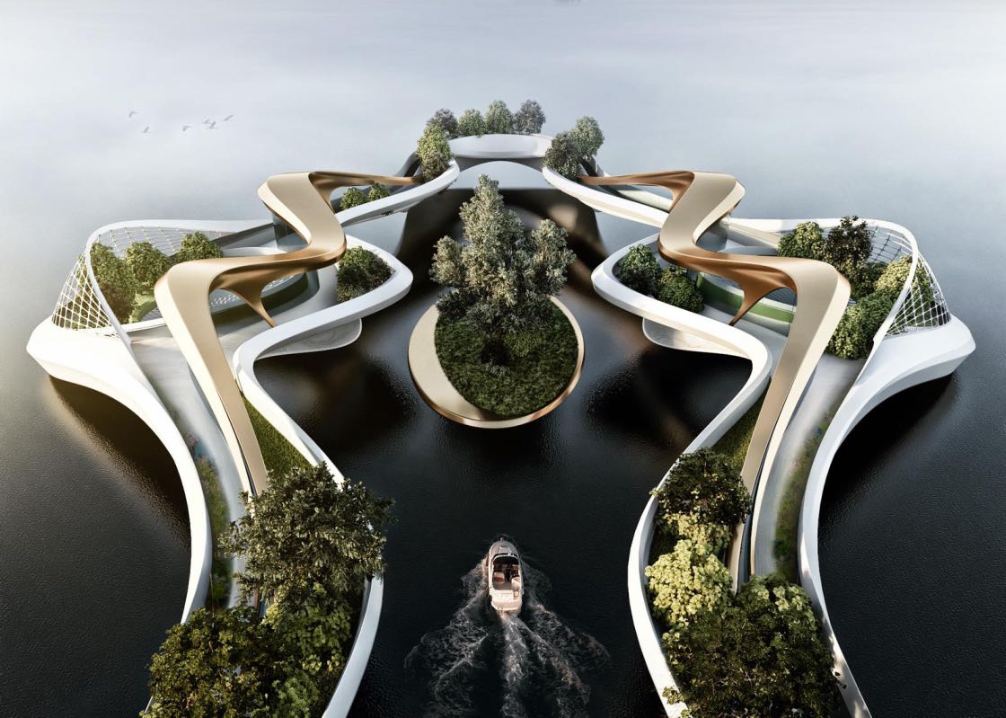Veliz Arquitecto: The Root house is mainly destined for places away from civilization and hostile environments, in order to adapt to these environments and promote the growth of vegetation through scientific techniques that promote rapid growth of plants around the house functioning as a fertile machine sown.
Architecture firm
Veliz Arquitecto
Tools used
SketchUp, Lumion, Adobe Photoshop
Principal architect
Jorge Luis Veliz Quintana
Design team
Veliz Arquitecto
Visualization
Veliz Arquitecto
Typology
Residential › House
Selami Bektaş: More than a hotel room for those who want the ideal getaway “far away from everyone.” A spacious room that will meet all your needs, all you need to do is to think about what you want to do in this room. While designing the room, I paid attention to the maximum use of windows.
Project name
Far Away From Everyone
Architecture firm
Selami Bektaş
Tools used
Autodesk 3ds Max, Corona Renderer, Adobe Photoshop
Principal architect
Selami Bektaş
Visualization
Selami Bektaş
Typology
Hospitality › Hotel
Miroslav Naskov: The project represents a concept design idea for a hospitality resort consisting form artificially planted forest canal and a yacht station. Visitors can go on the structure or walk onto the floating platforms outside. A vast variety of plant species create a magnificent feeling of comfort and tranquillity.
Architecture firm
Mind Design
Tools used
Autodesk Maya, Rhinoceros 3D, V-ray, Adobe Photoshop
Principal architect
Miroslav Naskov
Visualization
Miroslav Naskov
Typology
Garden, Park, Resort
Scoria / Inon Ben David: The design concept of this Galilean restaurant embraces striking lines and expressive curves, bursting itself into the arms of nature. We wanted to outline the importance of preservation of the natural landscape and show designed and nature can coexist in perfect harmony.
Project name
Restaurant in the Galilee
Architecture firm
Scoria by Inon Ben David
Location
Galilee, northern Israel
Tools used
SketchUp, V-ray, Adobe Photoshop
Principal architect
Inon Ben David
Site area
1.23 Acre / 5 Dunam
Visualization
Inon Ben David
Milad Eshtiyaghi: The corona is highly problematic for the world today, Scientists have recently discovered that the virus can remain in the air! We came up with the idea and designed a house in the shape of a corona virus that hangs in the air to remind everyone that the virus still exists, so don't forget your mask.
Architecture firm
Milad Eshtiyaghi Studio
Location
Vancouver, British Columbia
Tools used
ZBrush, Autodesk 3ds Max, Lumion, Adobe Photoshop
Principal architect
Milad Eshtiyaghi
Visualization
Milad Eshtiyaghi Studio
Typology
Residential › House
Davit & Mary Jilavyan / LEMEAL Studio: This project started out as a discussion about a dam. We were looking at the Hoover Dam and the idea came to us to create something like that. We tried to imagine what if the dam was a house or a hotel for example? Of course, this is crazy, but anything is possible in 3D. We made it more architectural. We divi...
Project name
The Dam Hotel
Architecture firm
Lemeal Studio by Davit & Mary Jilavyan
Tools used
Autodesk 3ds Max, Corona renderer, Adobe Photoshop, Quixel Megascans
Principal architect
Davit Jilavyan
Design team
Davit & Mary Jilavyan
Visualization
Davit Jilavyan & Mary Jilavyan
Typology
Hospitality › Hotel
DT design has used a style different from an ordinary bathroom. Using materials such as glass and marble to give as much purity and reflex to the environment. The whole idea is to bring nature as close as possible to the environment inside. Using these glass windows enables the entry of abundant light inside the bathroom and also a better view of n...
Project name
Glassy Bathroom
Architecture firm
DT Design Studio
Location
London,United Kingdom
Tools used
SketchUp, Lumion
Typology
Residential › Houses
A concept design idea for community green space floating on the water and providing close contact to nature by Miroslav Naskov. The design provides walk routes for the visitors and nice breather spots for resting and enjoying the surroundings. A rich variety of plant species create a unique atmosphere of comfort and tranquillity.
Project name
Floating Gardens
Architecture firm
Mind Design
Tools used
Autodesk Maya, Rhinoceros 3D, V-ray, Adobe Photoshop
Principal architect
Miroslav Naskov
Visualization
Miroslav Naskov

