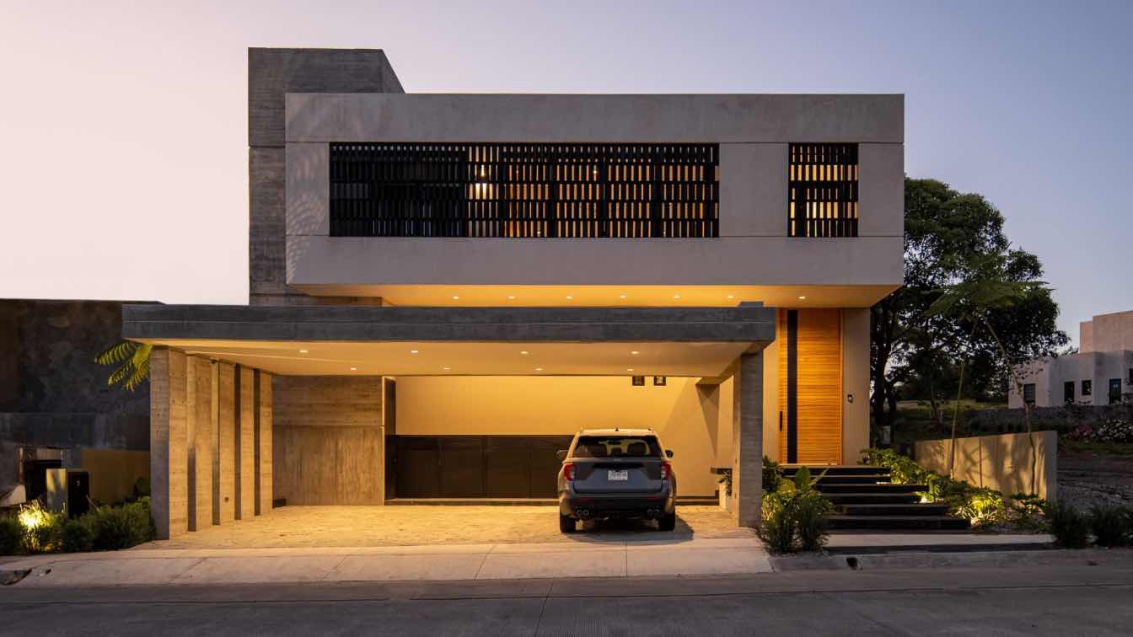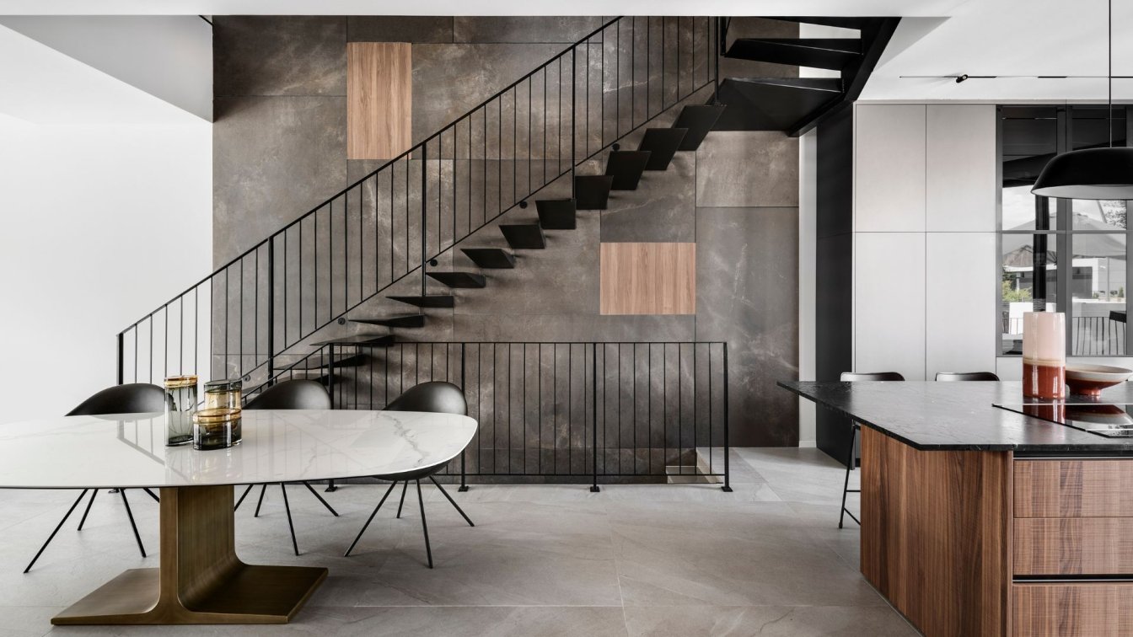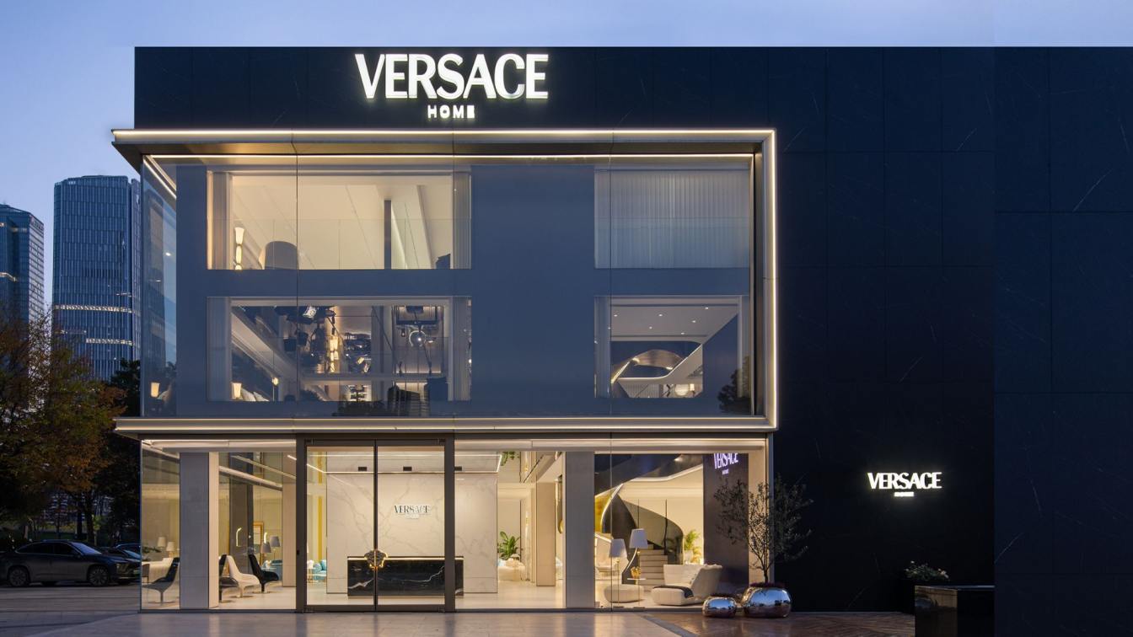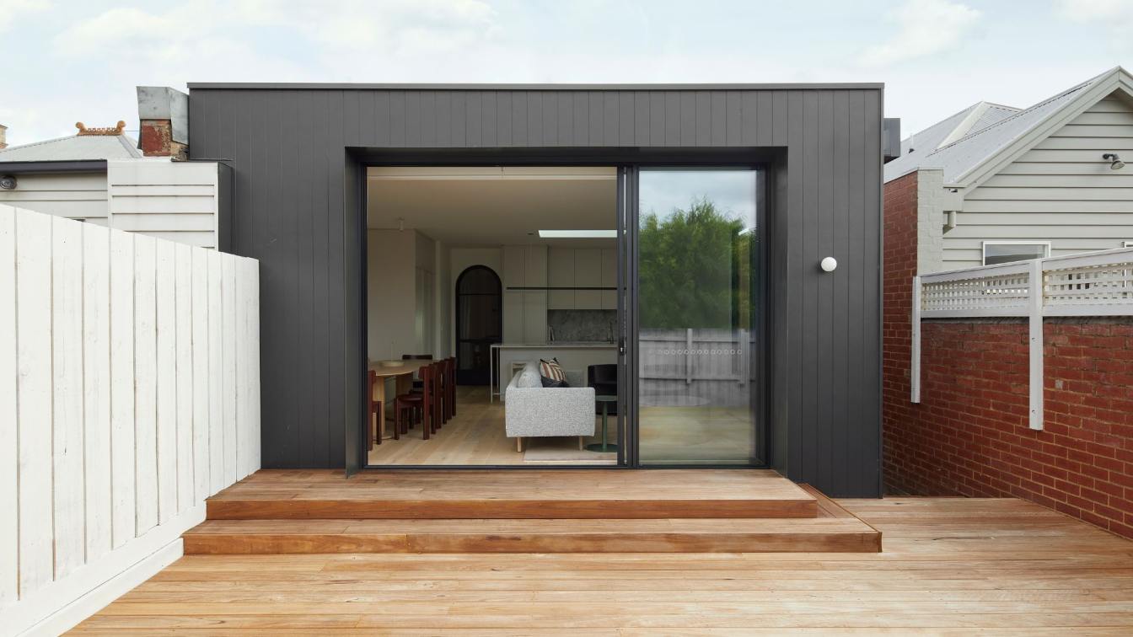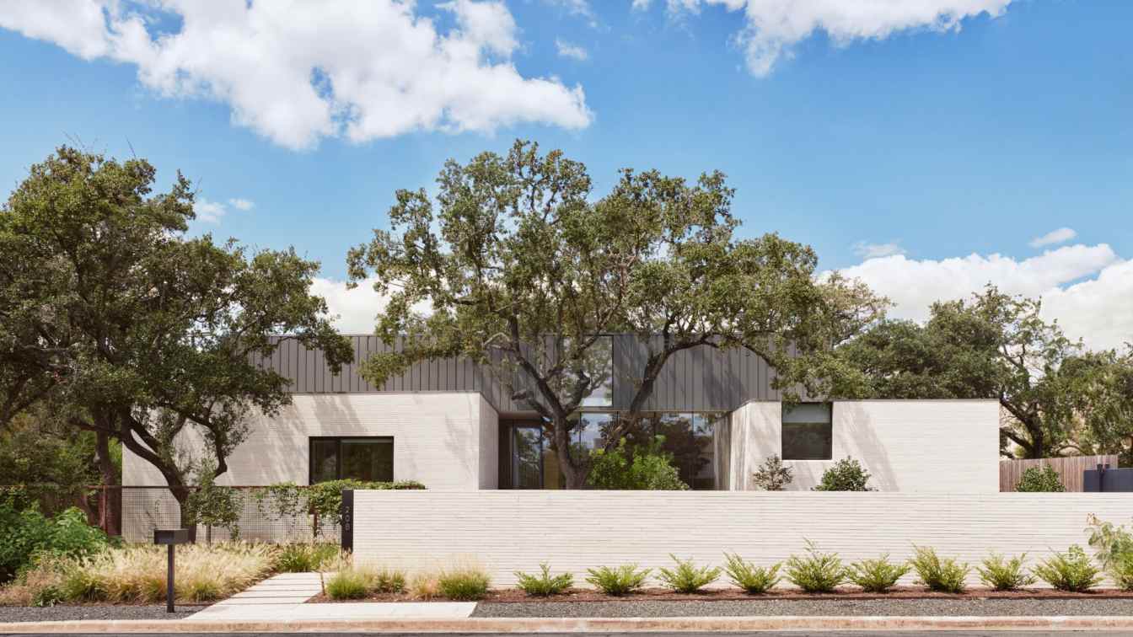Di Frenna Arquitectos: Casa Manak was born with the intention of merging with its surroundings, embracing nature and allowing itself to be penetrated by it. It is a refuge that dialogues with the environment, respecting and enhancing its beauty. Its large windows frame the view of the golf course and green areas, extending the boundaries of the house as far as the eye can see. Thus, on the north side, the terrace of the master bedroom becomes a privileged vantage point from which the volcano can be contemplated in its ever-changing majesty.
The heart of the home is an interior courtyard that organizes and connects the spaces. More than a void, it is a threshold, a nucleus of light and air that allows the house to breathe, becoming the tangent between the architecture and the natural environment. Its design is conceived to enrich the experience of those who live there: the light changes throughout the day, the wind is felt through the leaves, and the rain leaves its traces on the stone.
The volcanic stone latticework, a distinctive element of the project, acts as a sieve between interior and exterior. It is a layer that hints without revealing everything, filtering light and wind, projecting shadows that shift over time. This is also a poetic act: a tribute to the volcano to which the house directs its gaze, integrating into its skin the memory of the land that gives rise to it.

The finishes do not seek to impose themselves, but rather to integrate with the texture of the landscape, dialoguing with nature without competing with it. Light wood, natural stone, exposed concrete, and chukum establish a conversation of tones and sensations that evoke the organic, the enduring, the essential. Each material, with its patina and weight, speaks of the earth, of the passage of time, of the life that unfolds in daily living. They will age with the house, transforming with it, in a continuous process of change and permanence.
Distributed over two levels, the house clearly distinguishes public and private spaces, seeking a balance between conviviality and introspection. On the ground floor, life opens up to encounters: the living room, kitchen, and terrace with bar and pool invite sharing and enjoying the landscape without barriers. It is a space that extends naturally toward the exterior, where the transition between the built and the natural world occurs without imposition. Upstairs, the spaces retreat into a carefully arranged intimacy: the TV room, the study, and the bedrooms find in their terraces and views a refuge for contemplation and rest.
Here, the architecture does not impose itself, but accompanies, allowing time and the seasons to draw their own patterns on its surfaces. It is a journey where light and shadow shape the spaces, generating a subtle dialogue between the house and its surroundings.








































