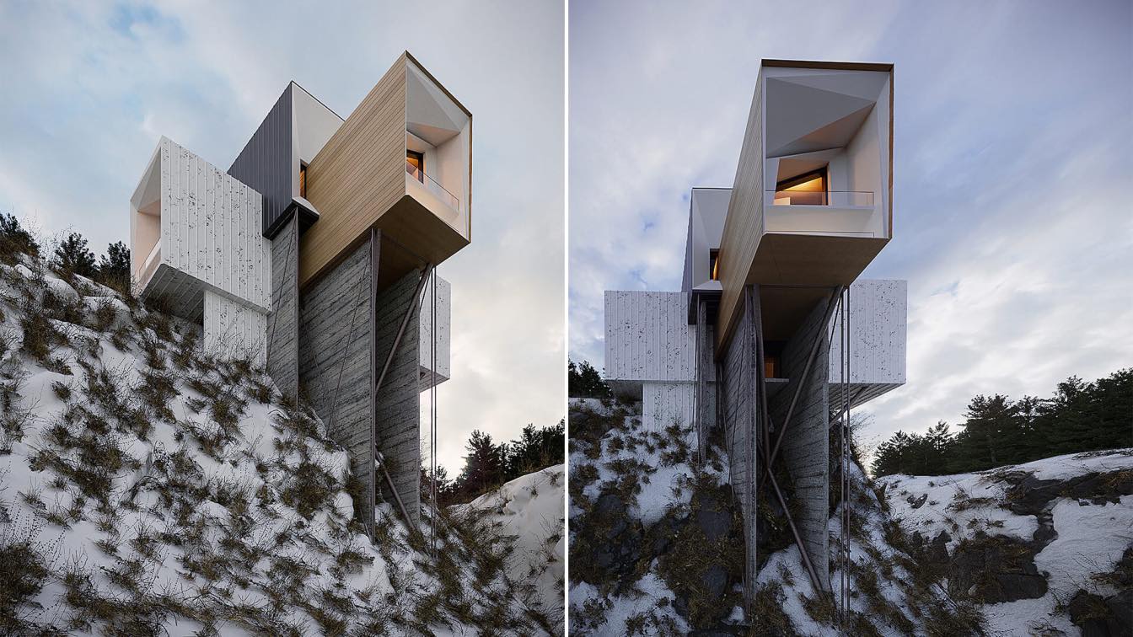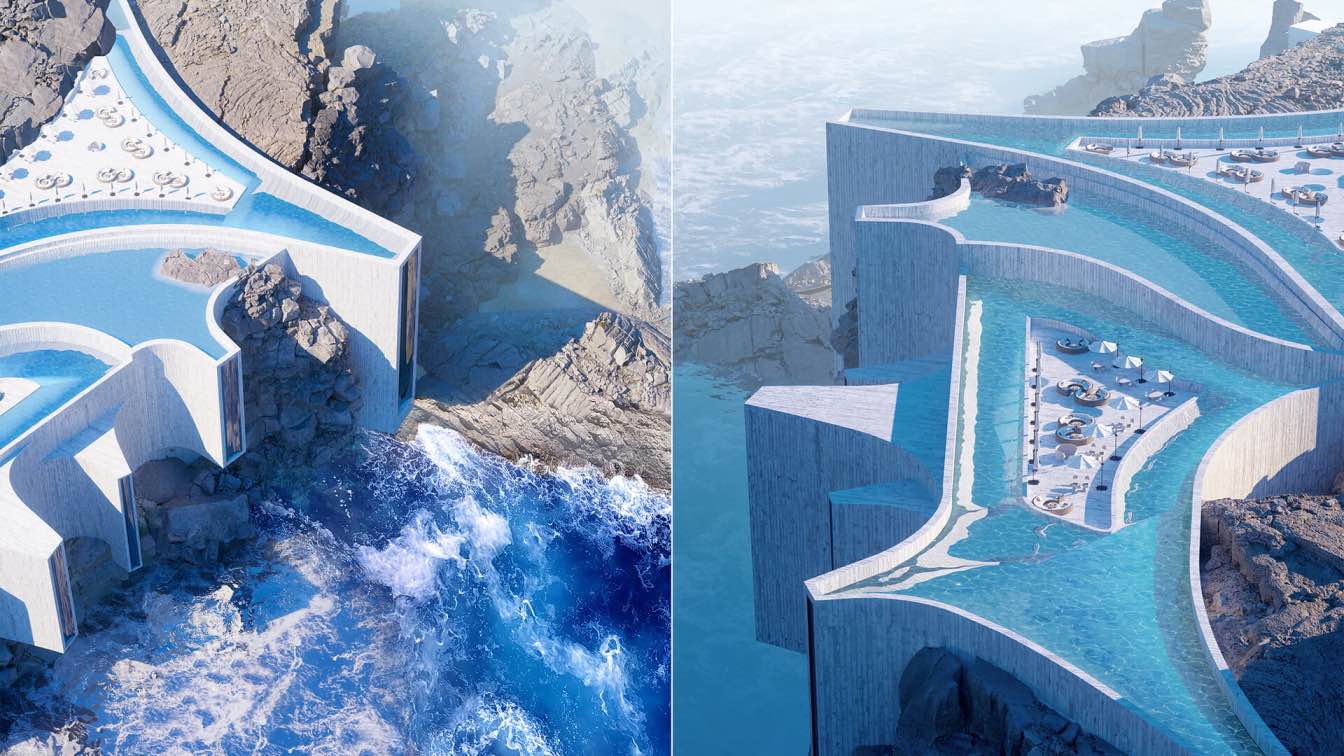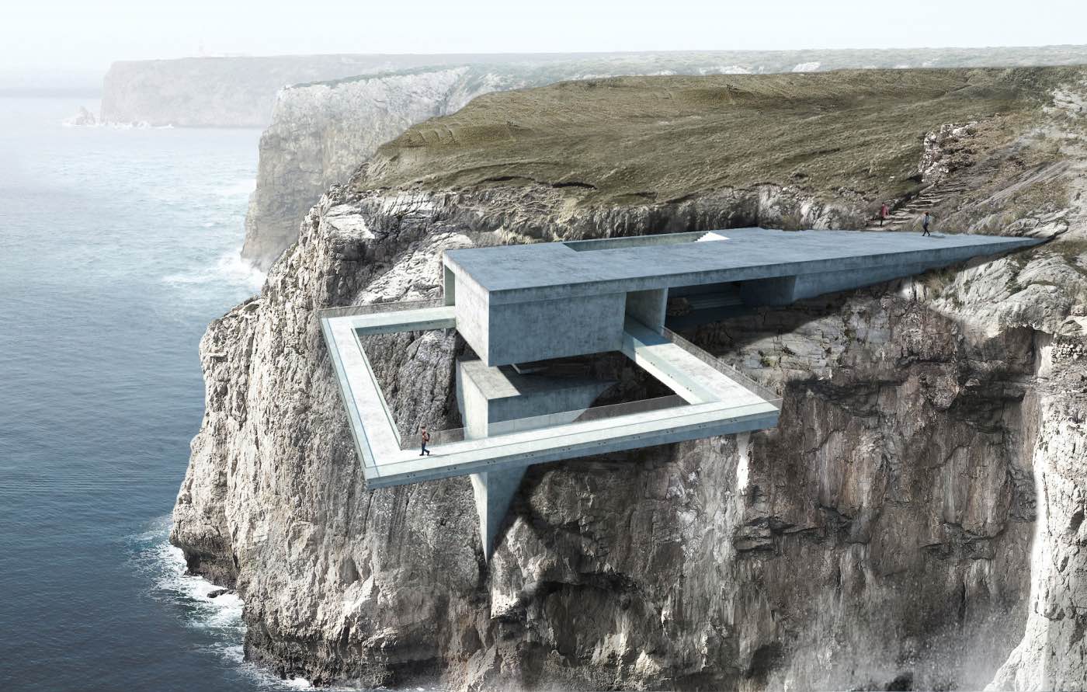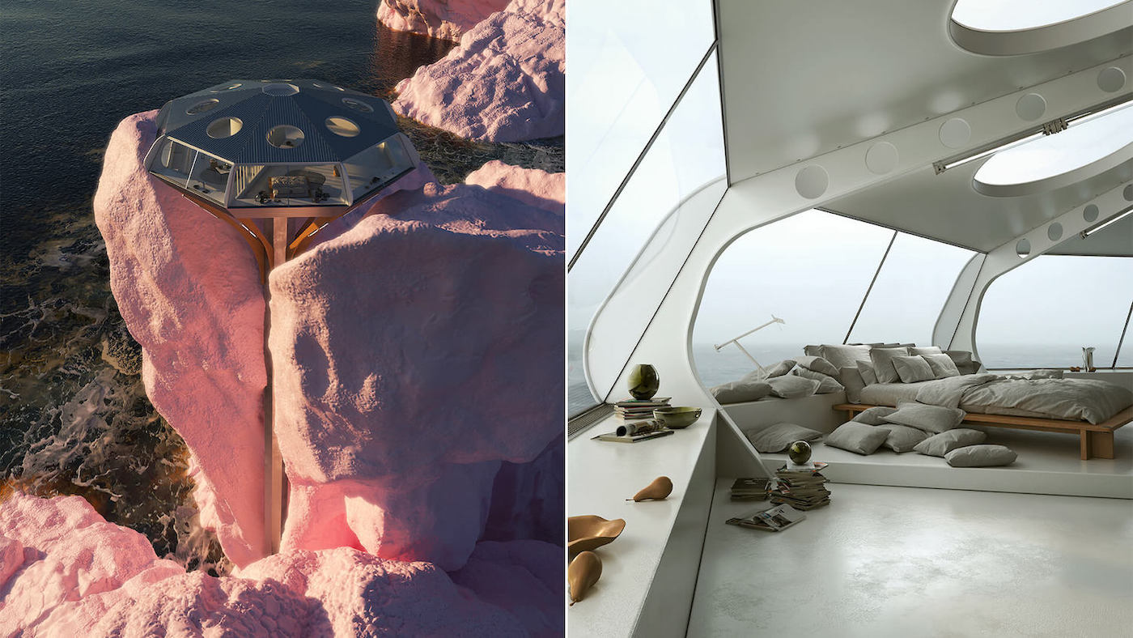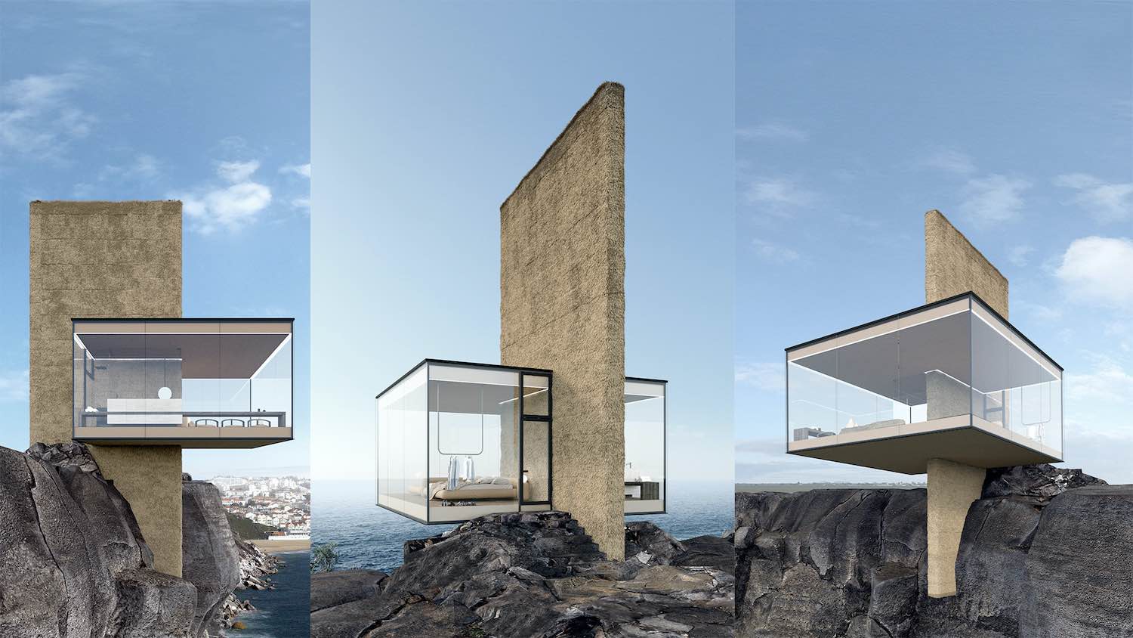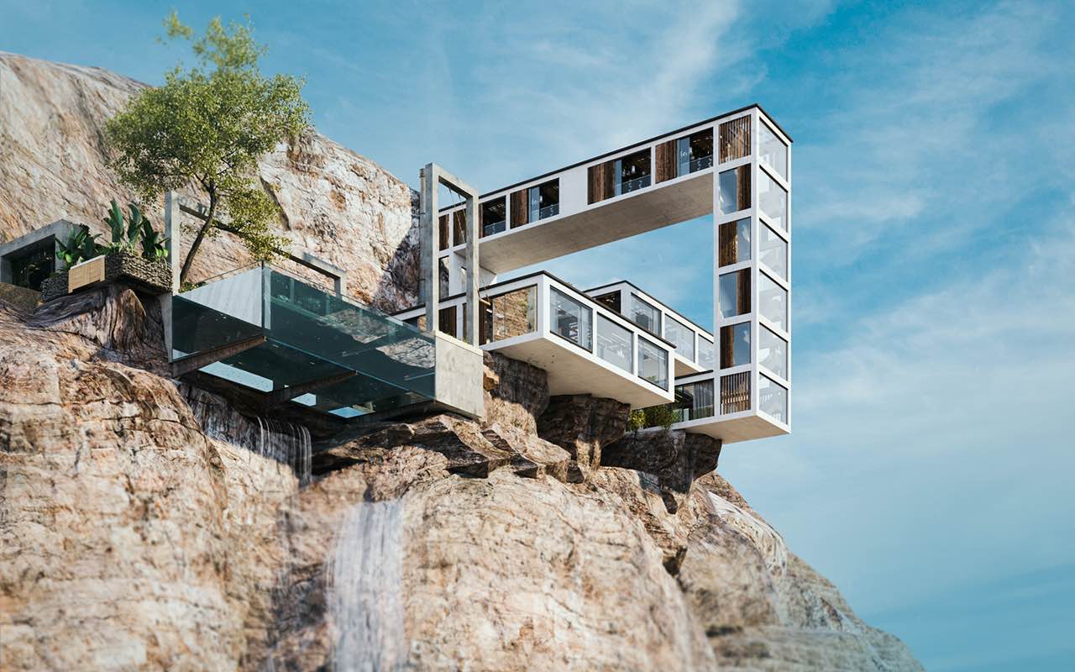M.Pourtahmasbi: House on the cliff, closer to the clouds. Perhaps our idea of the main structure of a house is that its outer walls should not have any damage or stains but if this house is located in a rough nature, we may be able to dispel this notion.
Project name
House on the cliff
Architecture firm
Radical Arch Studio
Tools used
Autodesk 3ds Max , V-ray, Adobe Photoshop
Principal architect
M.Pourtahmasbi
Visualization
M.Pourtahmasbi
Typology
Residential › Houses
Davit & Mary Jilavyan / LEMEAL Studio: This project started out as a discussion about a dam. We were looking at the Hoover Dam and the idea came to us to create something like that. We tried to imagine what if the dam was a house or a hotel for example? Of course, this is crazy, but anything is possible in 3D. We made it more architectural. We divi...
Project name
The Dam Hotel
Architecture firm
Lemeal Studio by Davit & Mary Jilavyan
Tools used
Autodesk 3ds Max, Corona renderer, Adobe Photoshop, Quixel Megascans
Principal architect
Davit Jilavyan
Design team
Davit & Mary Jilavyan
Visualization
Davit Jilavyan & Mary Jilavyan
Typology
Hospitality › Hotel
Designed by Architecture Visualization Studio Atelier Monolit,“Beyond the Edge” is a proposal for the international architecture competition “Site Landmark” located near Cabo de San Vicente, in the Algarve, southern Portugal.
Project name
Beyond the Edge
Architecture firm
Atelier Monolit
Location
Sagres, Algarve, Portugal
Tools used
SketchUp, V-ray, Adobe Photoshop
Principal architect
Vlad Andrei Popa & Ioan Ralea-Toma
Design team
Atelier Monolit - Vlad Andrei Popa & Ioan Ralea-Toma
Visualization
Atelier Monolit - Vlad Andrei Popa & Ioan Ralea-Toma
Typology
Site Landmark › Visitor Center
Anthony Authié, founder of Zyva studio and Charlottz Taylor, founder of Maison de Sable presents their second collaboration, « Neo-Chemosphere », a dreamlike project homage to John Lautner who design in 1960 a crazy alien spaceship house in Los Angeles.
Project name
Neo-Chemosphere
Architecture firm
Zyva studio, Maison de Sable
Location
Massif des Calanques, Marseille, France
Tools used
Autodesk 3ds Max , V-ray, Adobe Photoshop
Principal architect
Anthony Authié, Charlottz Taylor
Design team
Anthony Authié, Charlottz Taylor
Visualization
Zyva studio, Maison de Sable
Typology
Residential › House
Designed by by Kyiv-based architecture & design studio Yakusha Design, A 270-degree glass structure of this cabin is nestled into the rock and stands a bit in front of the cliff, provoking the sense of “impossible architecture”. Just like a lighthouse, it is confronting the sea breeze on everyday ba...
The Iranian Architect & Interior designer Milad Eshtiyaghi has recenty designed "Mountain House a family cliff house that located in Quadra Island, British Columbia, Canada.
Project description by architect:
The idea of the design start from the base that was already there on the site of th...

