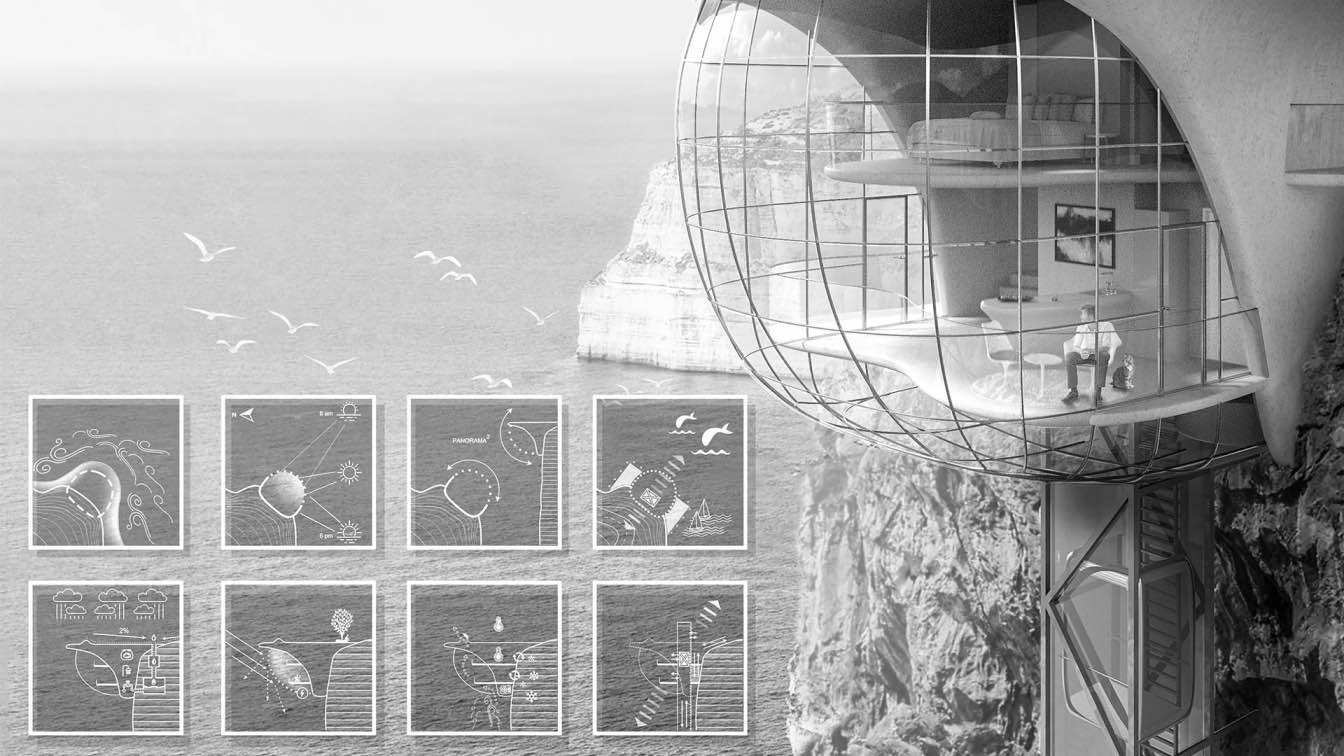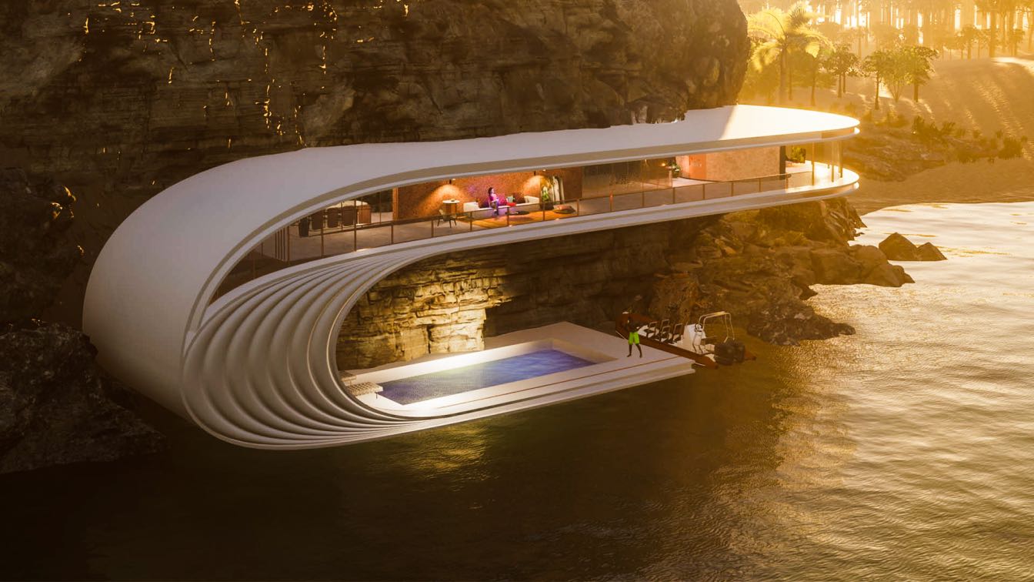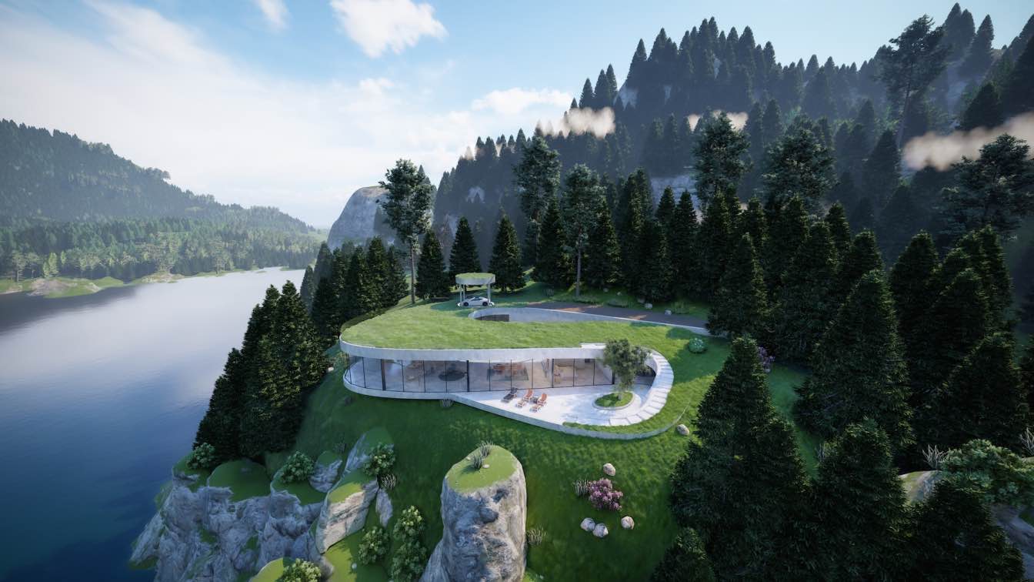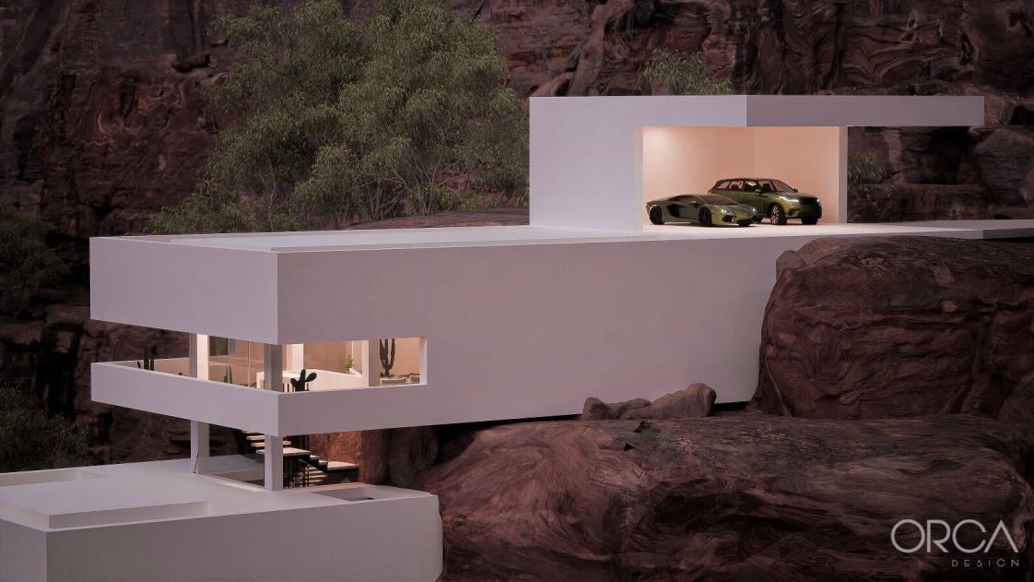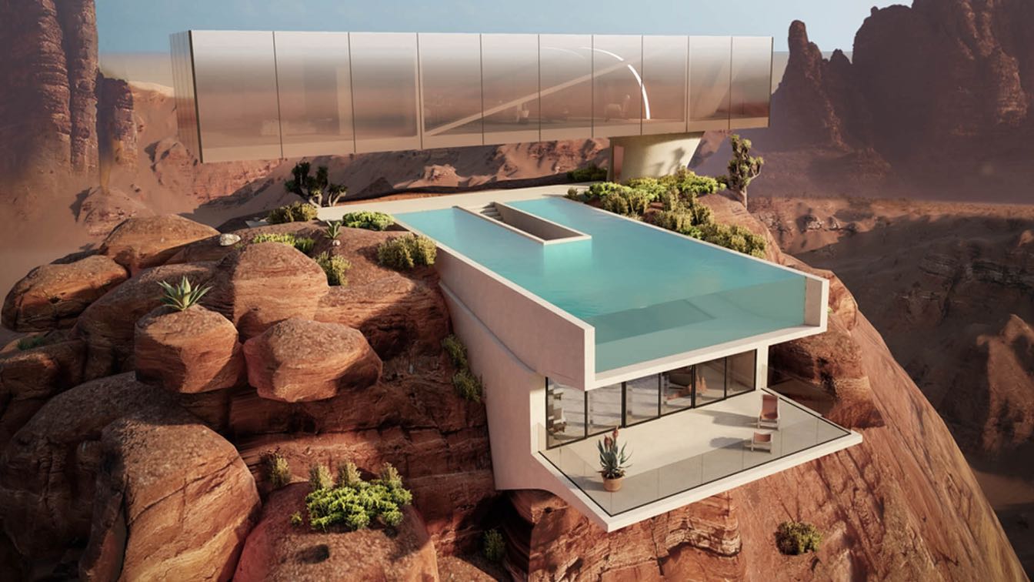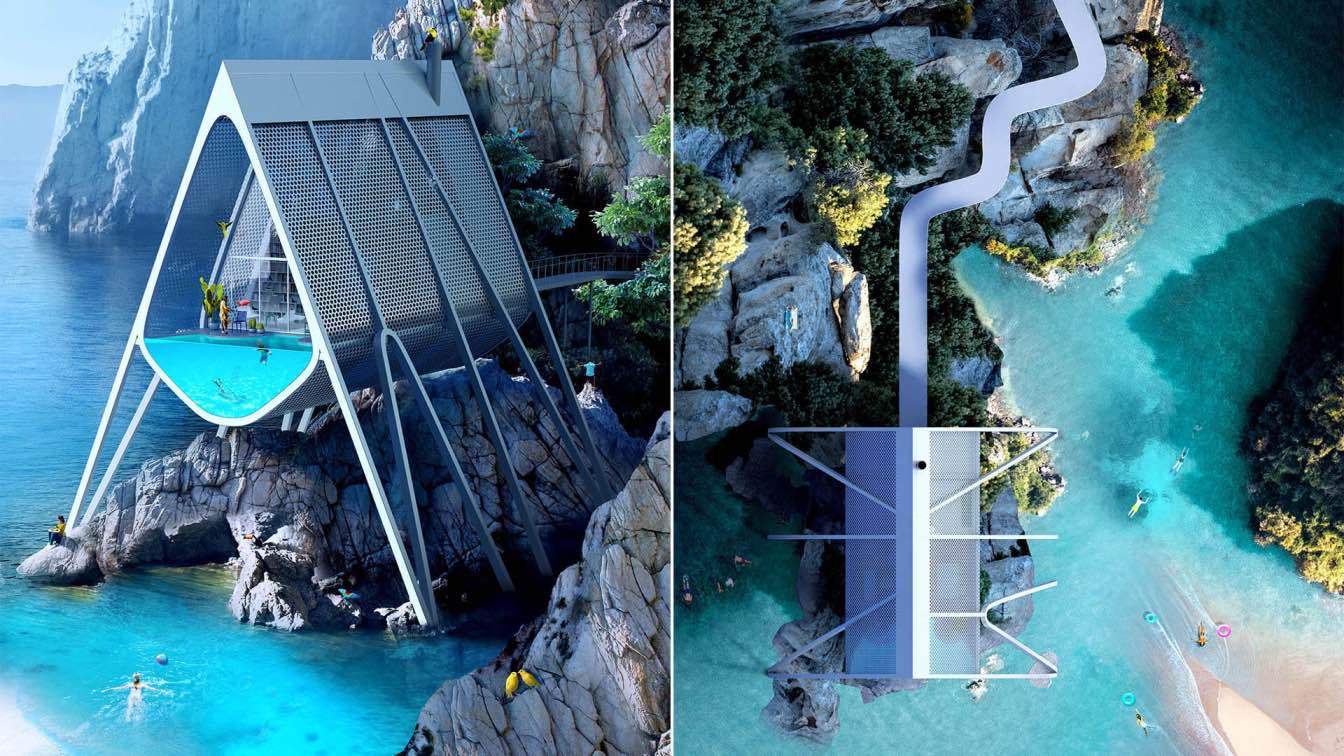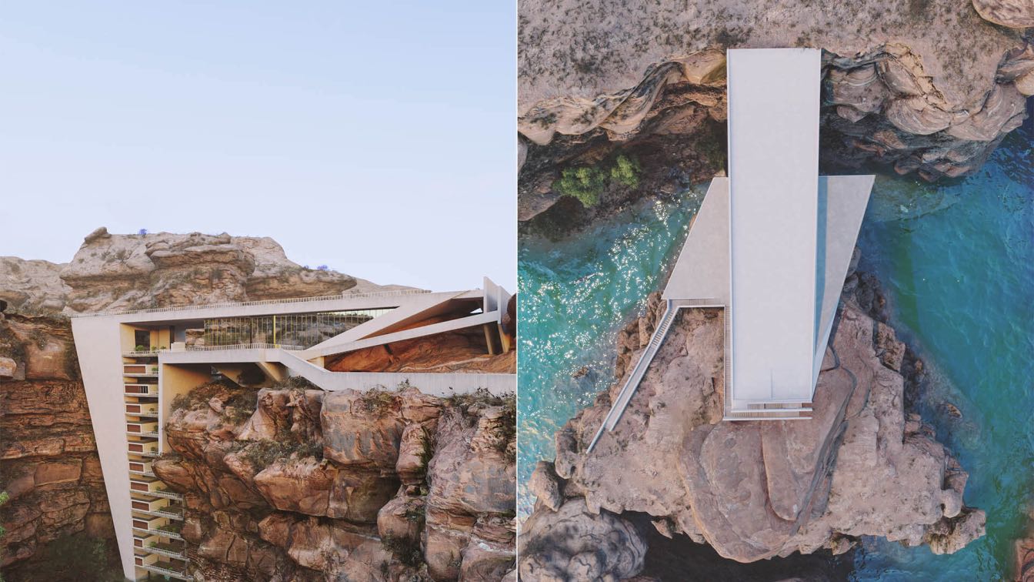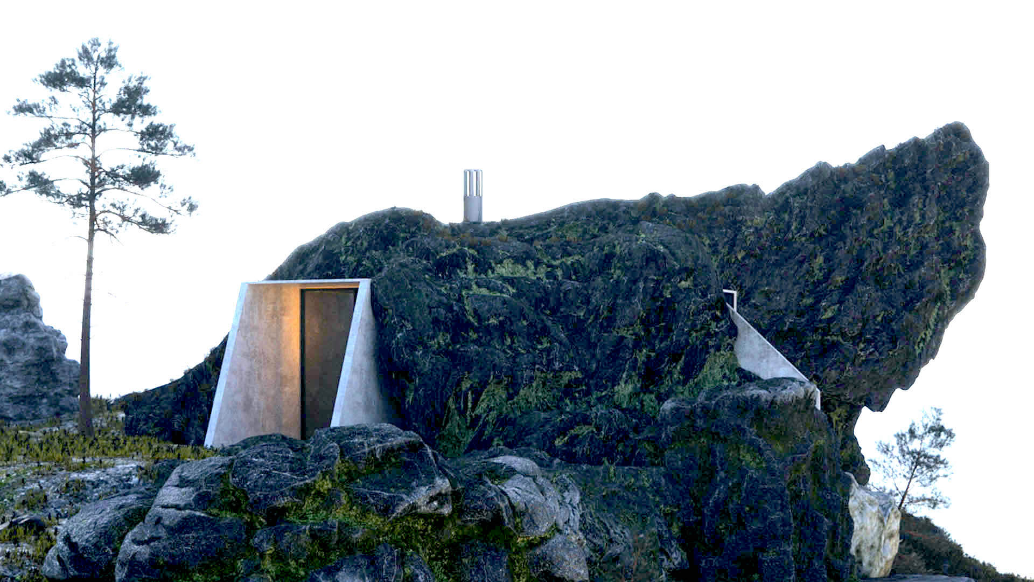The blue whale stands for its size, beauty and the diversity in our nature. The eternal lines of the waves of the water can also be found in the building. When we came up with the idea, we were inspired by the body structure of a blue whale with the hard scales that we use as our supporting structure (reinforced concrete) and the furrows that we in...
Location
Blue Grotto, Malta
Tools used
Autodesk Revit, AutoCAD, Rhinoceros 3D, Adobe Photoshop, V-ray
Principal architect
Dill Khan M.Eng
Visualization
Dill Khan & Zian Zhu
Client
The Cliff Hut competition D&A Publishers
Status
Concept - Design, Competition Proposal
Typology
Residential › House, Futuristic Architecture
‘The House of Ides’ is a conceptual design idea for a dwelling that’s neither on the land nor on the water. It is located at the border of Eastern and Western culture in an attempt to embrace both worlds.
Project name
House of Ides
Architecture firm
Slika Studios
Tools used
Rhinoceros 3D, Twinmotion
Principal architect
Milan Bogovac
Design team
Milan Bogovac
Visualization
Milan Bogovac
Typology
Residential › Holiday House
The House is located in Whistler, Canada overlooking Alta Lake, the house serves as a holiday house.
Taking advantage of the slope the volume is crafted from the topology lines with a green roof blend the house with the landscape surrounding.
Project name
House Over the Lake
Architecture firm
Omar Hakim
Location
Alta Lake, Whistler, Vancouver, British Columbia, Canada
Tools used
Rhinoceros 3D, Lumion, Adobe Photoshop
Principal architect
Omar Hakim
Typology
Residential › House
The CLIFF HOUSE 3310, a minimalist housing concept that flies over the rocky mountains located in rural Australia. Made up of pure elements, which from subtractions generate voids, leaving a central nucleus where the life of the project unfolds. These elements are integrated into the landscape by contrast.
Project name
Cliff House 3310
Architecture firm
Christian Ortega & ORCA Design
Tools used
Autodesk Revit, Unreal Engine, Adobe Premiere Pro, Adobe Photoshop
Principal architect
Christian Ortega
Design team
Marcelo Ortega, Christian Ortega
Visualization
ORCA Design
Typology
Residential › House
The Concept is located in the Wadi Al Disah (Disah Valley), Tabuk of Saudi Arabia. The house is defined by two volumes connected with each other through a concrete core.
Architecture firm
Omar Hakim
Location
Wadi Al Disah, Tabuk, Saudi Arabia
Tools used
Rhinoceros 3D, Grasshopper, Lumion, Adobe Photoshop
Principal architect
Omar Hakim
Built area
300 m² (ground floor), 200 m² (first floor)
Typology
Residential › House
The White Cabin is a conceptual design of a holiday residence located on the rocky Greek seaside. The concept of the project was to create a minimalist summerhouse integrated within the natural context. The building is accessed via a small meandering path/bridge connecting the house with a rocky coastal seaside.
Architecture firm
ANTIREALITY
Tools used
Rhinoceros 3D, V-ray, Adobe Photoshop
Visualization
ANTIREALITY
Typology
Residential › House
The design concept was formed based on the form of available land and surrounding rocks. In addition, the main idea for usage of the bridge that is between two sides of the site is the residential.
Project name
Valley Residential Bridge
Architecture firm
Didformat Studio
Location
British Columbia, Canada
Tools used
Autodesk 3ds Max, ZBrush, Lumion, Corona Renderer, Quixel Mixer, Adobe Photoshop
Principal architect
Amirhossein Nourbakhsh
Visualization
Amirhossein Nourbakhsh
Typology
Residential › Apartments
Nikolay Shevchenko: Rock house is the concept of space in the rock for habitation, as it was before …When people lived in caves. When people do not know of a comfortable home.
Architecture firm
Nikolay Shevchenko
Location
Stavropol, Russian Federation
Tools used
Autodesk 3ds Max, Corona Renderer, Adobe Photoshop
Principal architect
Nikolay Shevchenko
Visualization
Nikolay Shevchenko
Typology
Residential › House

