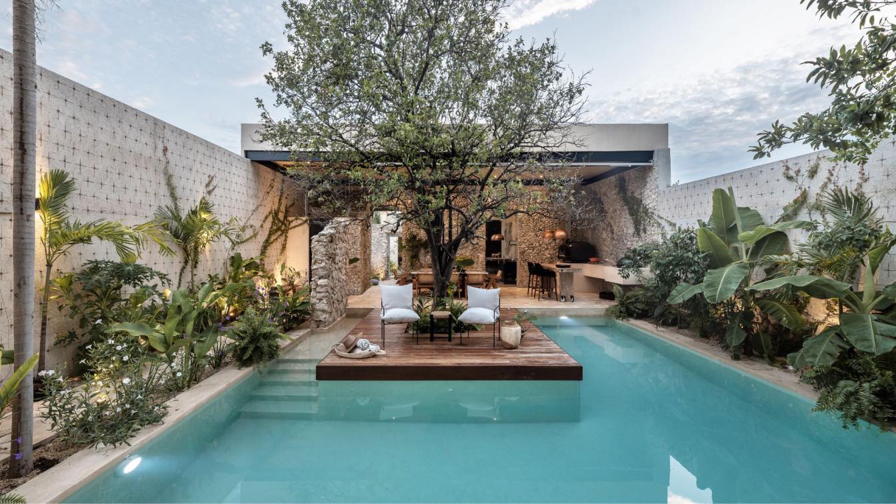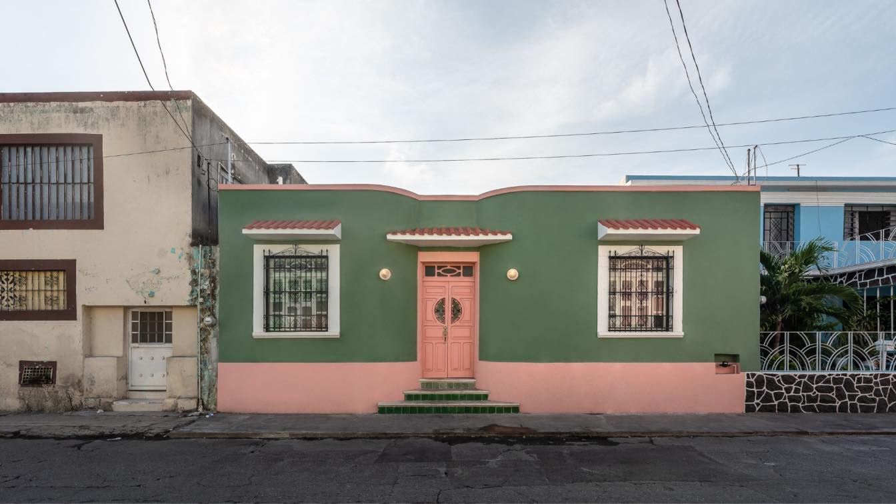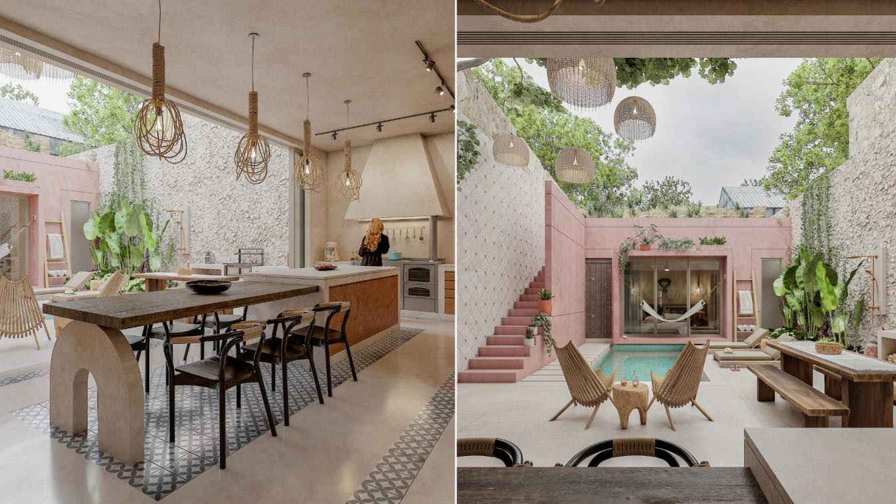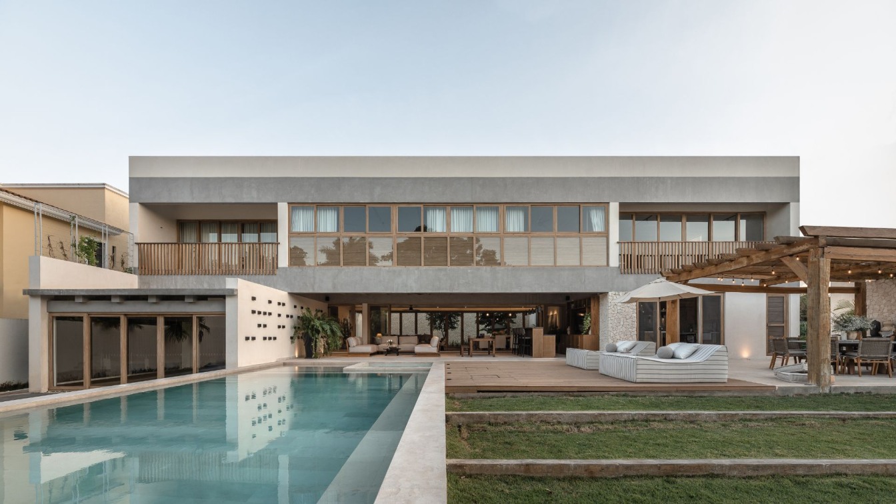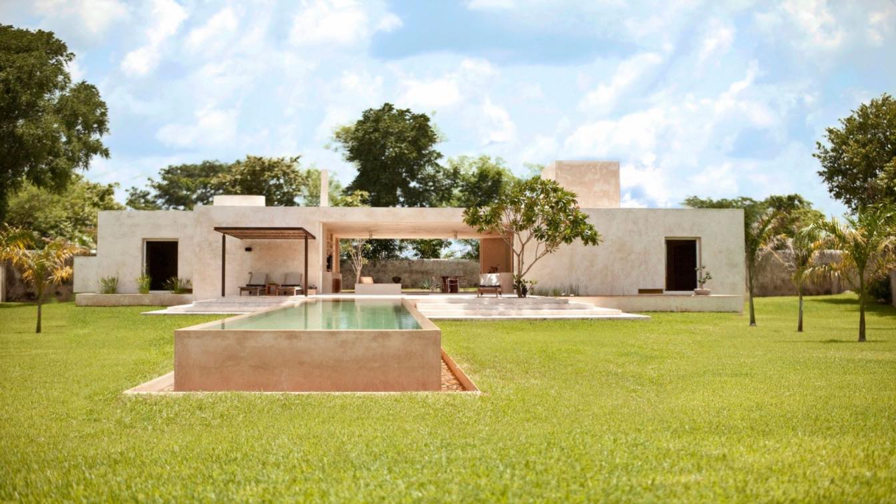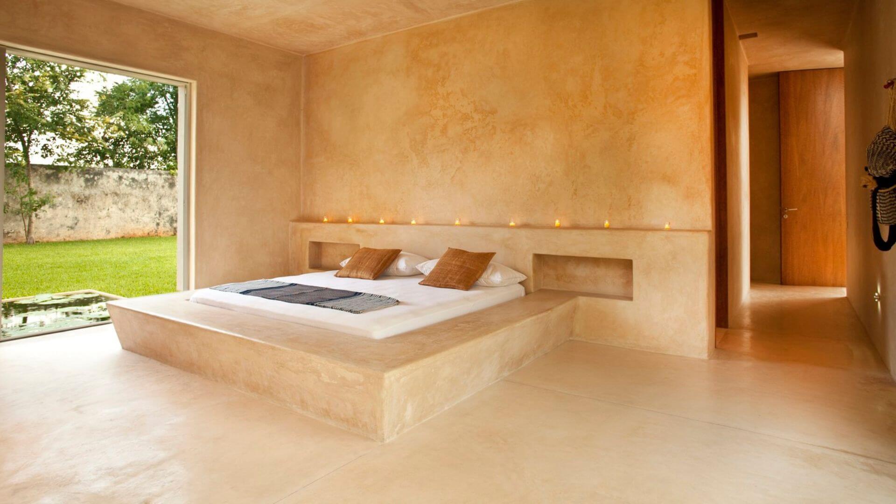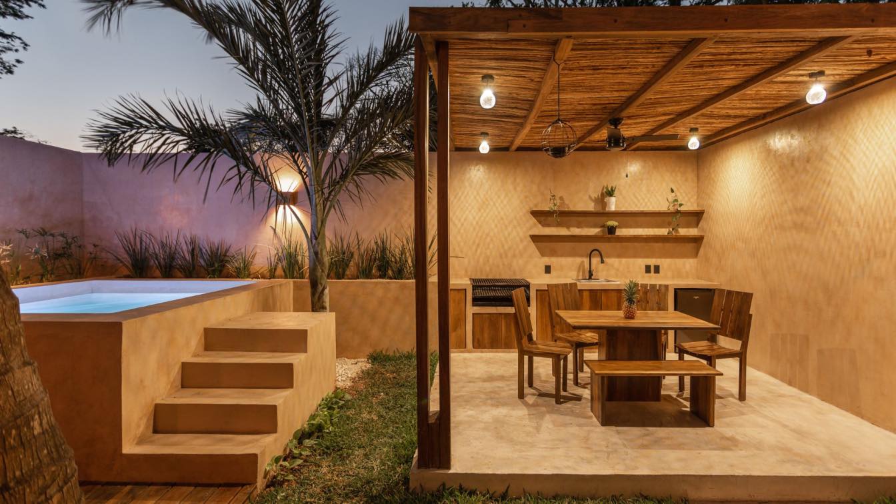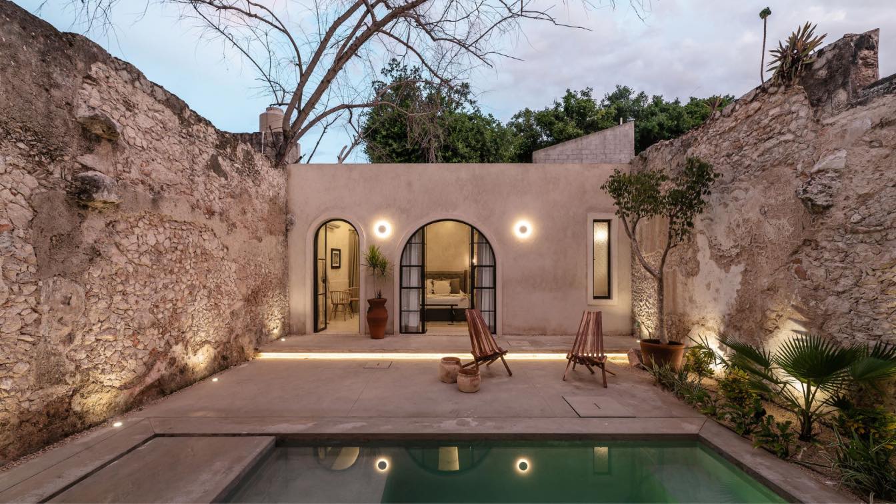Casa Pakaal is a historic house dating from the beginning of the 20th century. It is located in one of the most important streets of the city of Mérida, Mexico and in one of its oldest neighborhoods, Santiago.
Architecture firm
Workshop Diseño y Construcción
Location
Mérida, Yucatán, Mexico
Photography
Manolo R. Solís
Design team
Francisco Bernés Aranda, Fabián Gutiérrez Cetina, Isabel Bargas Cicero
Collaborators
Galeria Urbana (Art), Ixina (Kitchen)
Interior design
Artesano MX
Material
Chukum, Concrete, Wood, Stone, Steel
Typology
Residential › House
A house built in the 1930s, in a state of abandonment, deteriorated over the years, was what we discovered when we opened the doors. The alterations that had been made to the structure were evident and we decided as a premise of the project to return the character and artistic architectural value of the Art Deco style to which it belonged when it w...
Architecture firm
Taller Estilo Arquitectura
Location
Calle 70 número 540-B por 71 y 73 Colonia Centro. Mérida, Yucatán, Mexico
Principal architect
Víctor Alejandro Cruz Domínguez, Iván Atahualpa Hernández Salazar, Luís Armando Estrada Aguilar
Design team
Anabel Cervantes Garrido, Juliana Rubio Avila, Víctor Alejandro Cruz Domínguez, Iván Atahualpa Hernández Salazar, Luís Armando Estrada Aguilar
Collaborators
Silvia Cuitún Coronado, Yair Enrique Ortega Pantoja, Ana Luisa Cano Pérez
Interior design
AJ Ana Juliana
Structural engineer
Juan Díaz Cab
Construction
Juan Díaz Cab, Raúl Arcila Guardián
Typology
Residential › House
Casa Kancab, located in the center of Mérida, Yucatán, was born as an architectural project that exhibits a fusion between colonial construction and contemporary design. This remodeling project aimed to preserve the essence of the original building, which is emblematic of the region's architectural heritage.
Architecture firm
KAMA Taller de Arquitectura
Location
Merida, Yucatan, Mexico
Photography
KAMA Taller de Arquitectura
Principal architect
Armando Aguilar
Design team
Kathia Garcia, Armando Aguilar
Collaborators
Chiro Tabby
Interior design
KAMA Taller de Arquitectura
Civil engineer
Horacio Garcia
Structural engineer
Jose Balderrama
Environmental & MEP
Jose Balderrama
Landscape
KAMA Taller de Arquitectura
Lighting
KAMA Taller de Arquitectura
Supervision
KAMA Taller de Arquitectura
Visualization
KAMA Taller de Arquitectura
Tools used
AutoCAD, SketchUp, Adobe Photoshop
Construction
KAMA Taller de Arquitectura
Material
Chukum, Concrete, Wood, Stone
Typology
Residential › House
Halfway between the city of Mérida and the beach, in a golf club, a piece of land with a panorama full of green receives this house for a family whose main idea was to have a custom-made property following their lifestyle, with multiple spaces of coexistence for the day to day.
Architecture firm
Artesano Estudio de Arquitectura e Interiores
Location
Mérida, Yucatan, Mexico
Photography
Manolo R. Solis
Principal architect
Daniela Álvarez, Jaime Peniche
Design team
Daniela Álvarez, Jaime Peniche
Interior design
Artesano Estudio de Arquitectura e Interiores
Tools used
AutoCAD, Adobe Photoshop
Material
Chukum, stone, concrete
Typology
Residential › House
If you're looking for a durable and long-lasting building material, chukum may be right for you. It’s important to note that it does take longer to dry and bond than other materials, and it can’t get wet during this process. That means that anyone considering using it will need to take proper precautions to keep the site dry – or be very lucky with...
Photography
Marcelo Troché (Sac Chich Hacienda by Reyes Ríos + Larraín Arquitectos)
The Chukum technique for home building stands out as an ancient method perfect for many modern applications. Many of the most noteworthy buildings in the Yucatan use this technique.
Photography
Casa Sisal - Hacienda Sac Chich by Reyes Ríos + Larraín Arquitectos. Image © Marcelo Troché
In the town of Bacalar, situated in the state of Quintana Roo, one of the rarest and most beautiful gems of the Caribbean is kept, Casa Málaga. Málaga is a living space located in a centric neighborhood, surrounded by life and that familiar flavor of home.
Architecture firm
Manuel Aguilar Arquitecto
Location
Bacalar, Quintana Roo, Mexico
Photography
Francisco Moreno
Principal architect
Manuel Aguilar
Design team
Manuel Aguilar
Collaborators
Guillermo Reyes (Text Editor)
Interior design
Jesús Ortiz
Structural engineer
Eldad Villanueva
Supervision
Manuel Aguilar
Construction
Manuel Aguilar
Material
Chukum, Pucté wood
Typology
Residential › House
When it comes to the restoration of Colonial houses in Merida, one is always immersed in an atmosphere of calm and mystery that surrounds the ancient constructions of the city, thick walls and small windows generate cozy environments that invite rest and intimacy, as happens in Casa Lohr and its old halls. This sense of mystery and calm is meant to...
Architecture firm
20Diezz (Veinte Diezz Arquitectos)
Location
Mérida, Yucatan, Mexico
Photography
Manolo R. Solis
Principal architect
José Luis Irizzont
Design team
Daniela Álvarez, Jaime Peniche
Collaborators
Andre De la Garza
Interior design
Artesano Estudio de Arquitectura e Interiores
Structural engineer
Emmanuel Solis
Supervision
Veinte Diezz Arquitectos
Construction
Veinte Diezz Arquitectos
Material
Concrete, Stone, Pasta Tiles, Cedar wood
Typology
Residential › House

