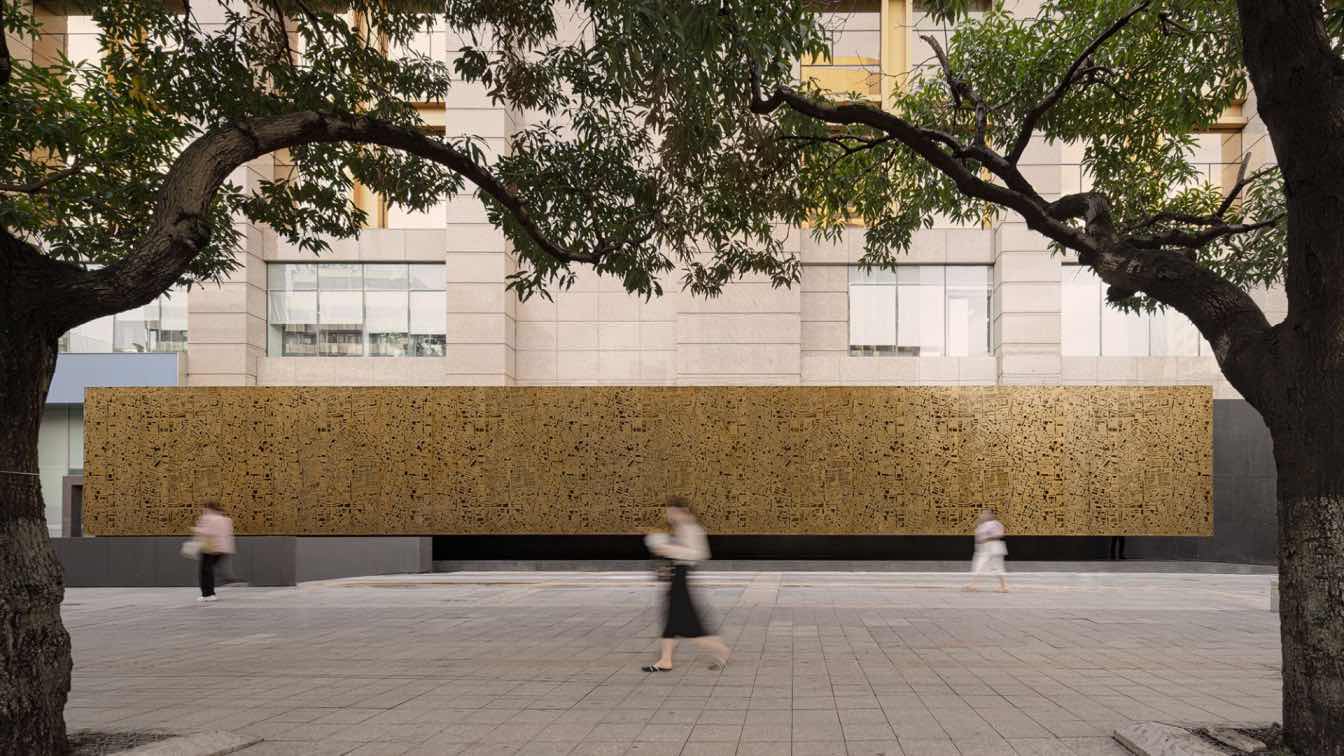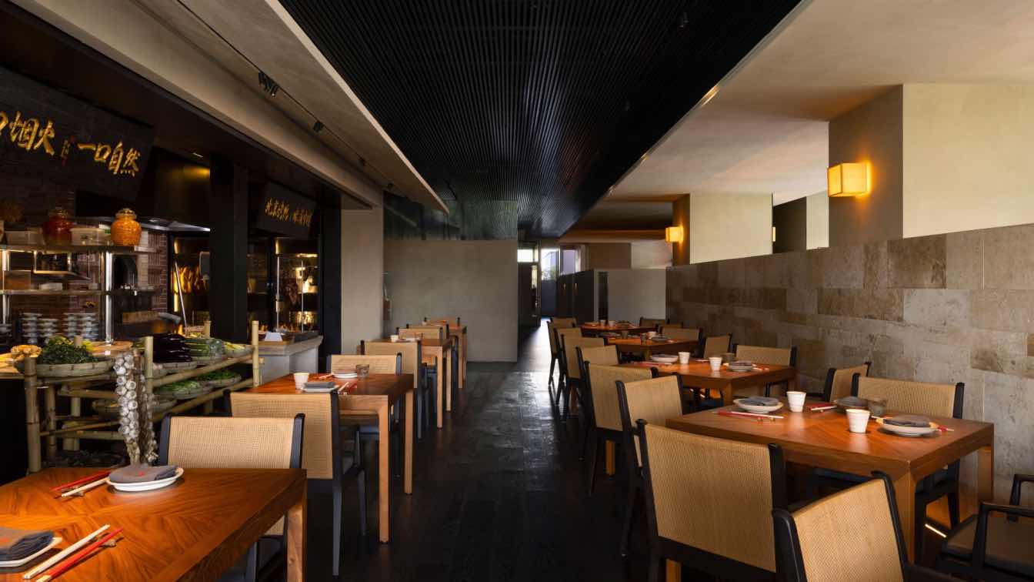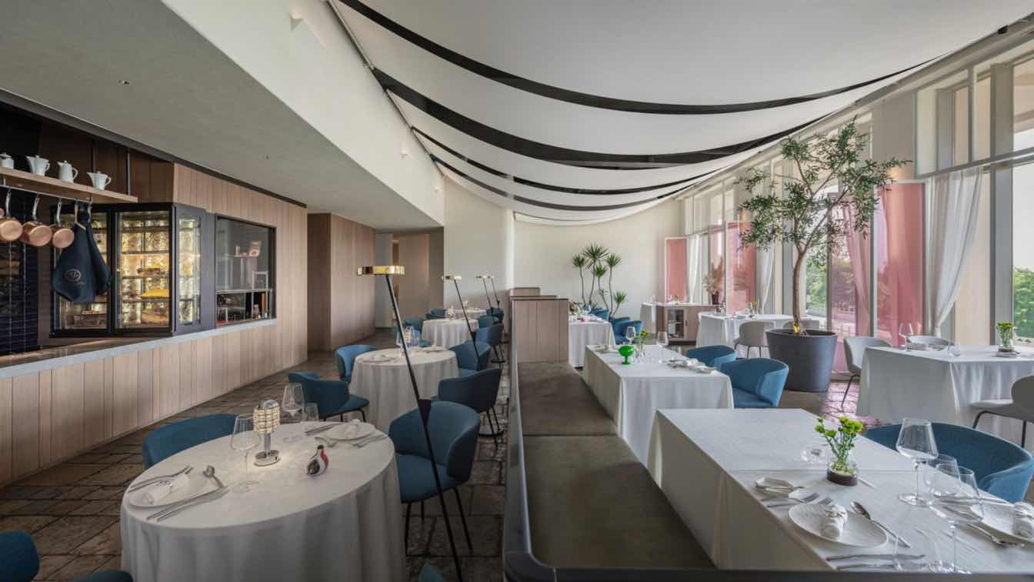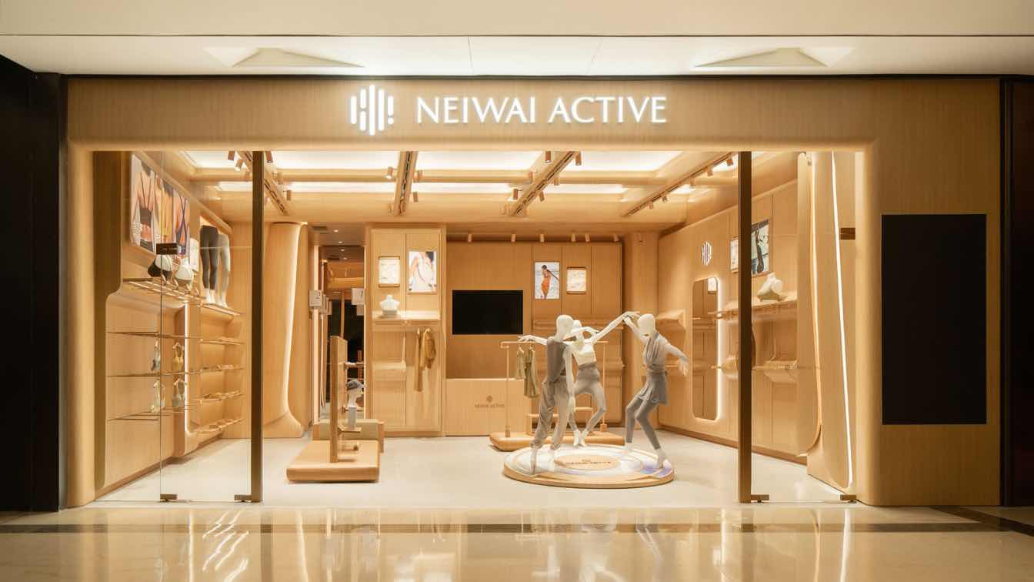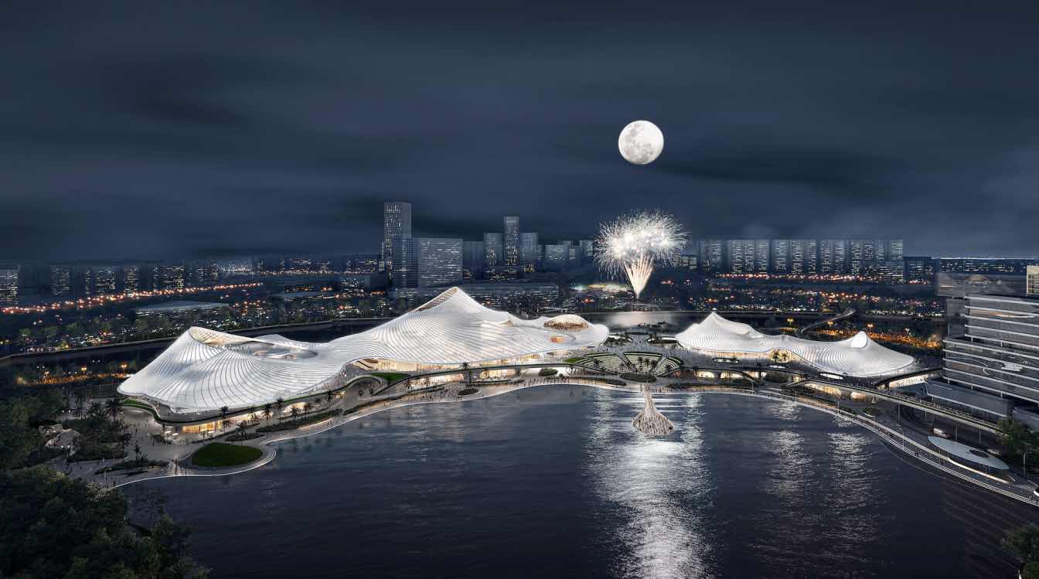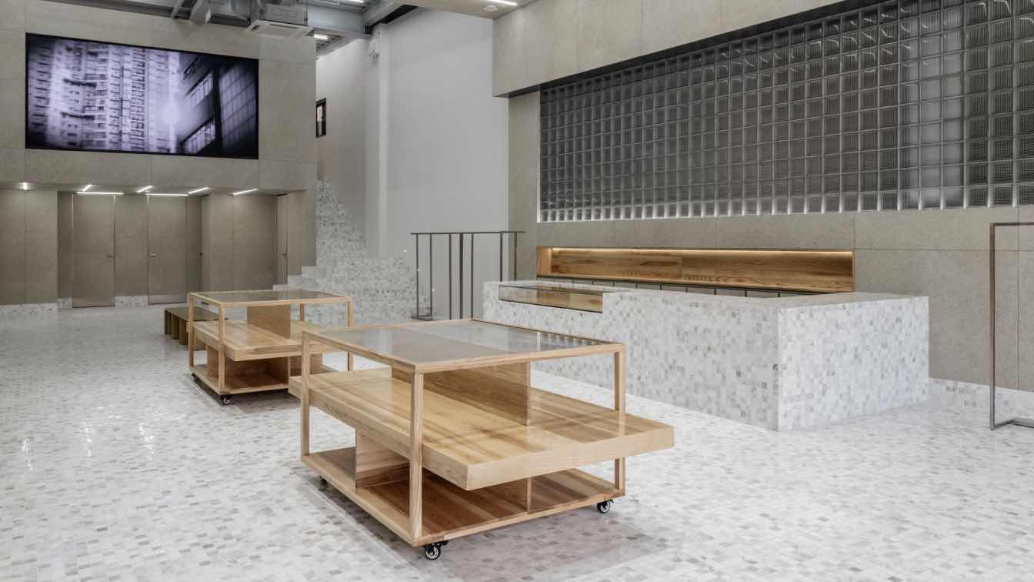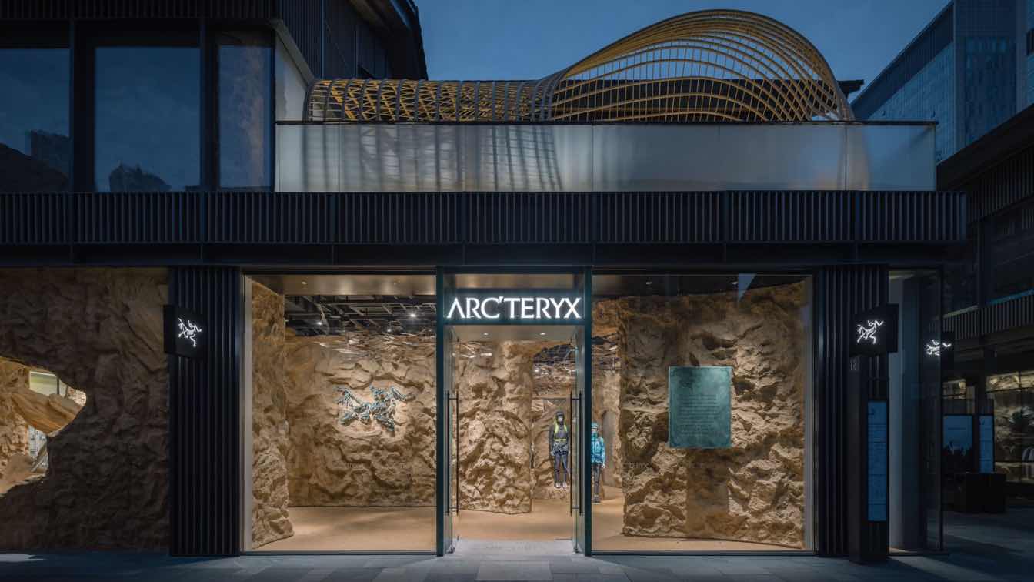The history of Luohu can be traced back to the removal of Luohu Mountain, undertaken to create a 1.3-square-kilometer golden area in Shenzhen. The buildings people now recognize, like the Shenzhen Development Center and Shenzhen Railway Station, stand on land that was once part of Luohu Mountain.
Project name
FUTURE CITY Exhibition Center
Architecture firm
Various Associates
Principal architect
Qianyi Lin, Dongzi Yang
Design team
Baizhen Pan, Liangji Lin, Bo Huang, Yue Zhang Lighting: PUDI Lighting
Collaborators
Curtain wall design: SHENZHEN XINSHAN CURTAINWALL TECHNOLOGY CONSULTATION CO.LTD. Décor-procurement: Design Republic
Interior design
Various Associates
Typology
Cultural Aarchitecture › Exhibition Center
AD ARCHITECTURE conceived a new premise for restaurant brand Nine Five Beijing Cuisine, located in The Mixc, Chengbei, Hangzhou, which fuses the Oriental elegance rooted in the brand’s genes and the cultural context of the city to create a dining destination that seems to naturally grow from its setting and offers a dining experience infused with a...
Project name
Nine Five Beijing Cuisine (The Mixc, Chengbei, Hangzhou)
Architecture firm
AD ARCHITECTURE
Principal architect
Xie Peihe
Completion year
November 2023
Construction
Hangzhou Xuxin Architectural Decoration Co., Ltd.
Material
Stone, glass, wooden flooring, textured paint
Client
Sansheng Future Group
Typology
Hopsitality › Restaurant
Designed during a 3-month period of the pandemic and constructed in 2 months, TANZO completed the BLG French Restaurant (Haibi Terrace store). Chinese partner and chef Peter (private chef to artist Cai Guoqiang) provides guests with unaltered authentic Southern French cuisine, attracting a full house especially on holidays.
Project name
BLG French Restaurant (Haibi Terrace Store)
Architecture firm
Tanzo Space Design
Photography
UKStudio-Ricky
Principal architect
Wang Daquan
Design team
Jin Ping, Ma Hongxu, Zhang Xiangrong
Interior design
Tanzo Space Design
Collaborators
Copywriting and Planning: NARJEELING Project Planning: Le Brand Strategy Agency
Construction
Yuguang Decoration (Shanghai) Co., Ltd.
Typology
Hospitality › Restaurant
n recent years, the women’s sportswear industry has emerged as a burgeoning niche market, ushering in explosive growth and witnessing the rising of leading brands. In 2018, NEIWAI launched its independent sports brand NEIWAI ACTIVE, which integrates textile fabrics.
Project name
NEIWAI ACTIVE
Architecture firm
STILL YOUNG
Location
(Taikoo Li Chengdu, China), (Indigo, Beijing, China
Photography
Yuuuun Studio
Design team
Eric Ch, Dawn Du, Grace Gong
Collaborators
Client team: June Xu, Lucas Lu. Project management: Sean Liu, Vera Chen. Plans: Sean Liu. Construction drawings: Sean Liu, Tom Wang. Electromechanical design: James Xu, Abel Lu, Aaron Deng
Interior design
STILL YOUNG
Built area
89 m² (NEIWAI ACTIVE, Taikoo Li Chengdu), 85 m² (NEIWAI ACTIVE, Indigo, Beijing)
Visualization
Ethan Li, Donald Lin
Typology
Commercial › Store
MAD Architects unveiled the design for the Nanhai Art Center in Foshan City, Guangdong, which covers a total site area of 59,445 square meters and includes three major functions: the Grand Theatre, the Museum, and the Sports Center.
Project name
Nanhai Art Center
Principal architect
Principal Partners in Charge: Ma Yansong, Dang Qun, Yosuke Hayano. Associate Partners in Charge: Kin Li, Liu Huiying.
Design team
Li Cunhao, Zhang Ying, Yoshio Fukumori, Rozita Kashirtseva, Hao Ming, Orion Campos, Zhang Lipei, Gao Chang, Zeng Tianxing, Li Yuchen, Ma Ran, Hemant Jindal, Jiang Yunyao, Zhou Rui, Ma Yiran, Zhang Tong, Peng Wanjing
Built area
Approx. 121,275 m²
Site area
Approx. 59,455 m²
Collaborators
Contractor: Foshan Nanhai Liyayuan Real Estate Development Limited Company. Executive Architects: Tongji Architectural Design (Group) Co., Ltd. Landscape Consultant: Earthasia (Shanghai) Co., Ltd. Lighting Consultant: Ning Field Lighting Design Corp., Ltd. Stage Craft Consultant: China Institute of Arts Science & Technology
Client
Foshan Nanhai Youwei Baiyue Culture Co.
Typology
Cultural Architecture › Art Center, Theater, Museum, Sports Center, Commercial
WHOOSIS store is in the historical and cultural district of Chaozong Street, Changsha. In recent years, the maintenance and renewal of cultural preservation and the influx of modern buildings have made it bright again.
Project name
The Old Block in Metabolism_WHOOSIS Changsha Store
Architecture firm
Fon Studio
Location
Chaozong Street, Kaifu District, Changsha, China
Design team
Jin Boan, Li Hongzhen, Luo Shuanghua, Zhang Jingyi, Li Yeying, Lu Yiqi
Collaborators
Main Brands: MinYu Wood, ShangYi Mosaic, Zhenyang Stone Lt,d
Design year
2023.02 - 2023.04
Construction
The Sample Lab
Material
Marble Mosaic, Wood Wool Acoustic Board, Stainless Steel, Granite
Typology
Commercial › Store
Located in the Wild Island Community of Huizhou, gogoland is a pet-friendly public social space brimming with a sense of history brought by the architecture and an inviting vibe. Its unique location in the neighborhood has played a crucial role in establishing the brand.
Architecture firm
Informal Design
Location
Wild Island Community, No. 39 Huangjiatang Street, Huicheng District, Huizhou, China
Photography
Chao Zhang, Rocky
Design team
Sheng Wang, Shubin Lin, Jie Wang, Zilong Chen
Collaborators
Graphic design: Jing Zheng, Yanhong Liu, Jing Fu; Brand planning: Sumi Huang, Wenqi Huang
Design year
July - August 2023
Completion year
October 2023
Construction
Shenzhen Jushen Construction Co., Ltd.
Typology
Community Center › Pet-friendly social space
The ARC'TERYX design team, in collaboration with the creative team of Viva la Youyi, recently envisioned the overall creative concept and space design for a new ARC'TERYX store in Taikoo Li Chengdu, Sichuan.
Project name
ARC'TERYX Store, Taikoo Li Chengdu
Architecture firm
ARC'TERYX ISE, VVYY Group, STILL YOUNG
Location
Taikoo Li Chengdu, Sichuan, China
Principal architect
Yuanye Deng, Yu Zhang
Design team
Dawn Du, Dada Zhao, Jiayi Shen, Azel Wang, Ethan Li, CC Li, Donald Lin, Ken Tao, Stone Gao
Collaborators
Conceptual design: Yuanye Deng,Yu Zhang, Eric. Ch. Project management: Linda Li, Laura Cai, Mayi Zhang, Pin Lu. Electromechanical design: James Xu. Artistic fence design: Ruihan Yang, Zexi Chen. Text: Yun Xing. Interactive design: Apro. Technical support: Henry
Typology
Commercial › Store

