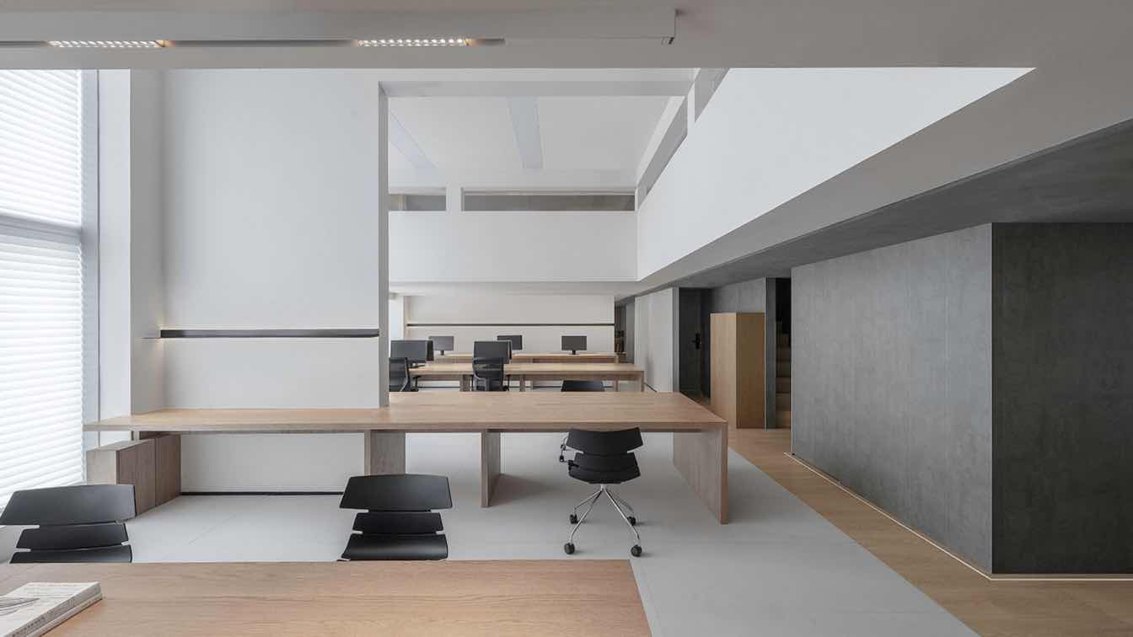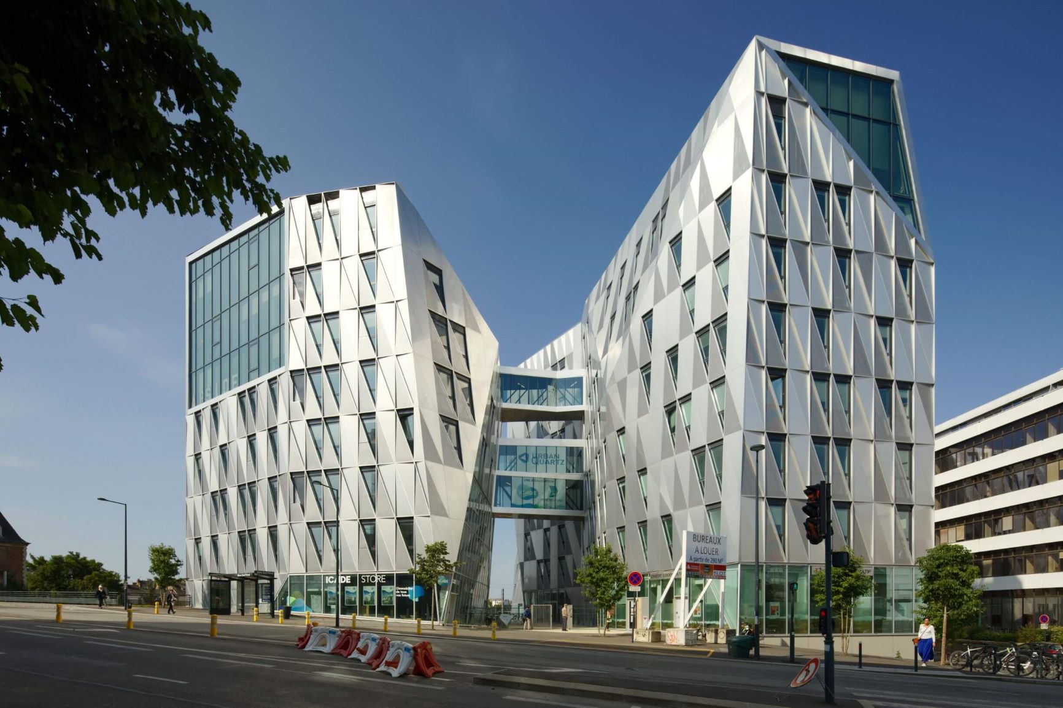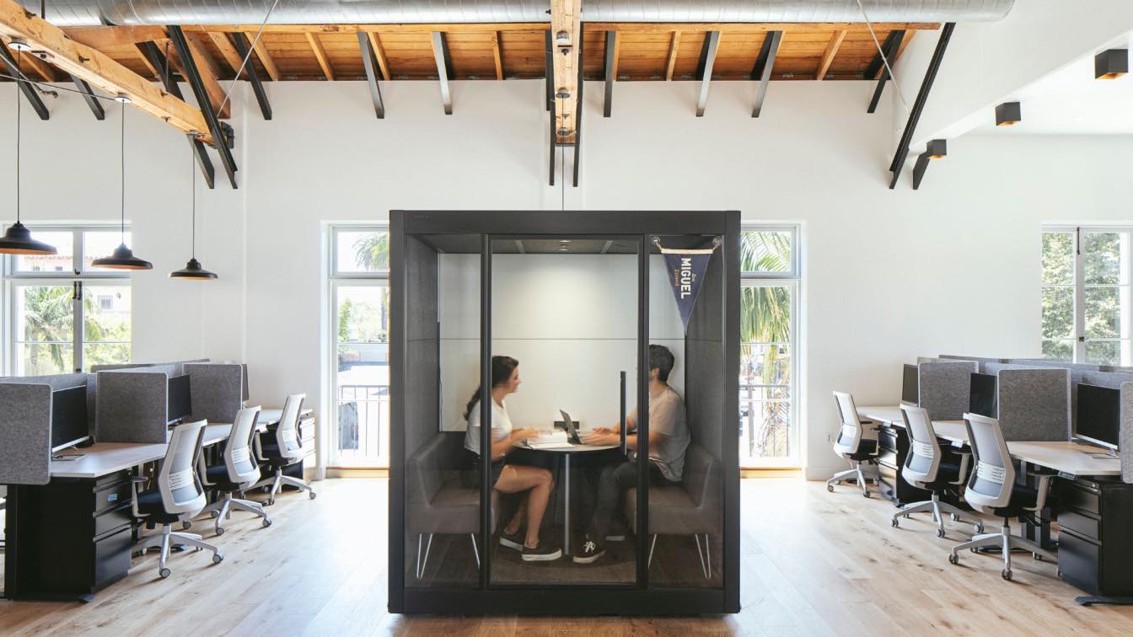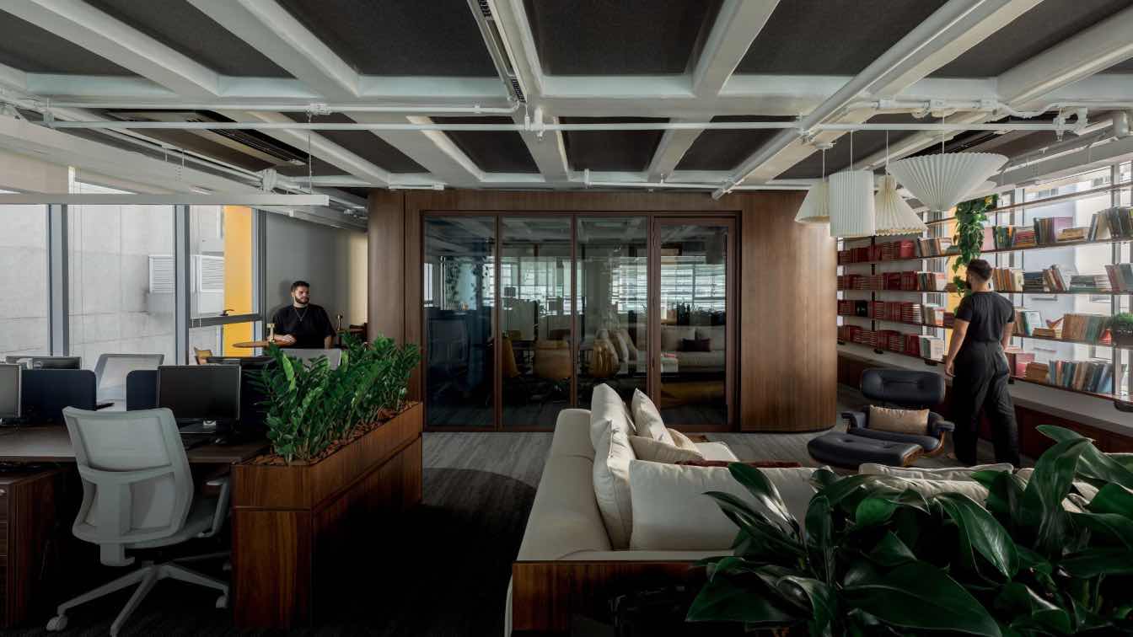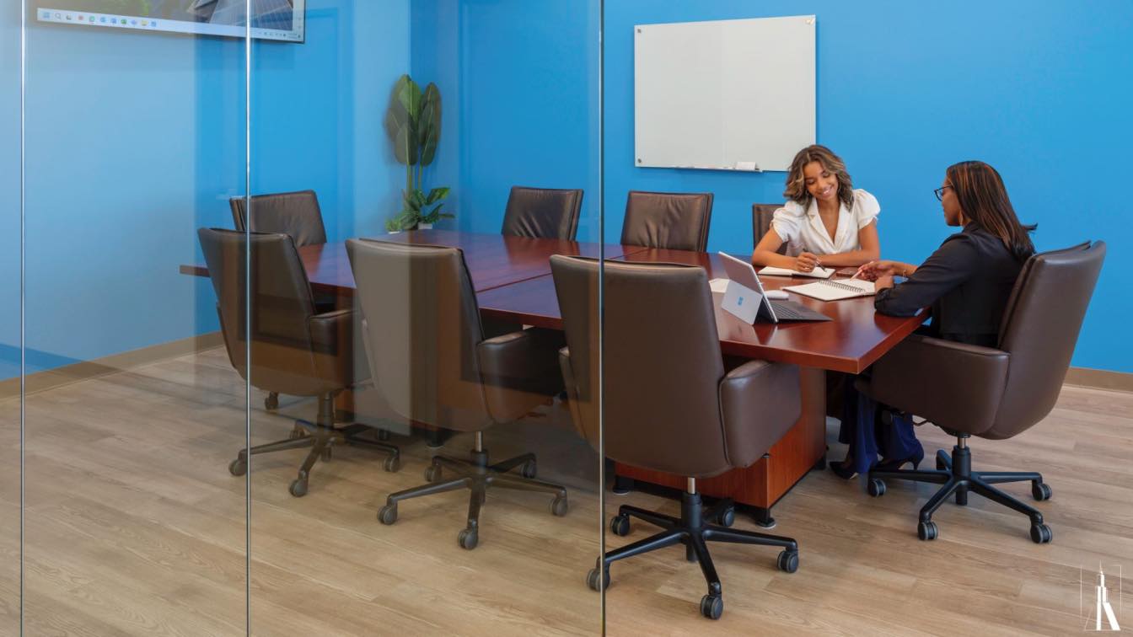c.dd: ENERGY TRAVEL AGENCY is a leading travel solutions provider committed to delivering high-quality services to clients worldwide. Established in 2008, it is a subsidiary of the Fu Tak Chun Group Limited. The company's new headquarters is located on the upper floors of a modern high-rise in Zhuhai's CBD, offering expansive cityscape views and embracing Macau across the sea.
c.dd brings creative design thinking that breaks away from conventional spatial norms, reimagining a people-centric office experience that reflects the company’s dynamic, relaxed, and efficient corporate culture.
1. Spatial Reconstruction: A House Within a House
The original space was constrained by a limited area, low beams, and two rows of regular columns in the central area, along with horizontally extending beams that could not be removed. Given these constraints, the design team was challenged creating a functional, comfortable, and flexible space capable of accommodating 95 employees while supporting diverse functions such as work, reception, meetings, and art exhibitions.
Organizing the functional areas within the existing space would result in a traditional, cramped, and uninspired office layout. Instead, the design team decided to create a "house within a house."
By leveraging the 4.28-meter ceiling height, a mezzanine was inserted into the space, and three staircases were strategically positioned to connect four distinct "houses" on the second floor. This layout not only expanded the usable space but also broke the monotony, transforming a large, open area into small, functional zones that foster independent activities while promoting open interaction.

2. Experience: Light, Art, and Flow
The entrance leads to a multifunctional and artistic public space, including the reception area and a VIP room. The reception area is framed by a simple geometric volume, with linear light strips and carefully positioned spotlights creating an evenly lit, inviting atmosphere.
Displayed in the central area, the artworks "Tetsujin 28-go · Macau" and "Yamato" feature a retro-futuristic aesthetic that captures the founder's nostalgia. These pieces resonate with the tastes of young generation, reflecting a modern, creative interpretation of the company's culture and helping to elevate the corporate identity right from the moment visitors enter the space.
On the first floor, the circulation revolves around the central area, creating a dynamic loop with two interconnected corridors through openings in the walls. This design enhances visual connections between open office areas, fostering communication among internal teams.
The minimalist white walls, complemented by warm wood textures, intriguing artworks, and modern office furnishings, come together to form an atmosphere that is both relaxed and efficient. This design not only echoes the corporate philosophy but also fosters a dynamic environment that encourages collaboration and sparks creativity.

3. Fluid Circulation: Stairs, Views, and Window Openings
In the design of the staircases and mezzanine, c.dd focuses on maximizing space utilization and comfort. The three staircases, located at either end of the central area, connect the upper and lower floors, creating an open and fluid three-dimensional hub.
Each staircase includes a platform layer, with nine steps leading to four more that reach the mezzanine. Between two staircases, a corridor links the mezzanine spaces, floating lightly in the double-height central area alongside the "Yamato" installation, enriching the visual appeal and interaction between distinct functional zones.
While the first floor embraces openness, the mezzanine fosters a sense of independence and privacy, accommodating a meeting room and three offices.
The mezzanine is configured in two U-shaped volumes, stretching to both sides of the staircases to create a double-height open void. Through strategically carving out window openings in each space, the design allows views outward, avoiding an oppressive feeling caused by low beams and ensuring ample natural light. This also enhances the fluid dialogue between the upper and lower levels.
Materials chosen for the walls, floors and furnishings emphasize durability, ease of maintenance, and practicality. This ensures the space retains a fresh, clean, and efficient impression over time. Acoustic considerations were integral to the design as well. The mezzanine utilizes sound-absorbing panels, mineral wool boards, and carpets to reduce noise caused by steel structures, enhancing comfort for the employees.
An independent ventilation system ensures smooth air circulation, creating a healthy, sustainable work environment where employees can thrive in a space filled with vitality.
Much like the symbolic message of the "Yamato" art installation, every exploration leads toward a future destination. In designing the headquarters for ENERGY TRAVEL AGENCY, c.dd sought to transcend conventional office patterns. By embracing the architectural constraints, the design reimagined the space, crafting an office experience that goes beyond the original limitations.
Balancing the company's human-centered space needs with its vision, the design fosters a vibrant, engaging environment that encourages the interaction among people, installations, and space. The adventurer spirit influences everyone who enters: every departure is a step toward an even greater journey.




































