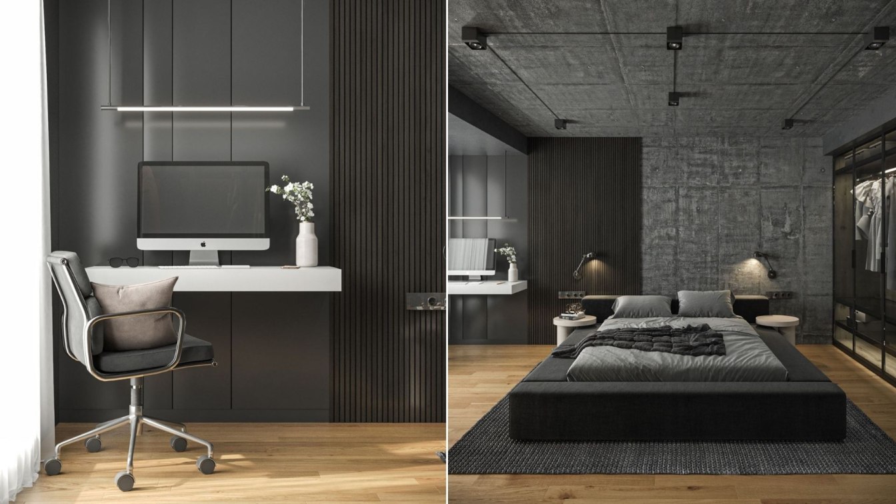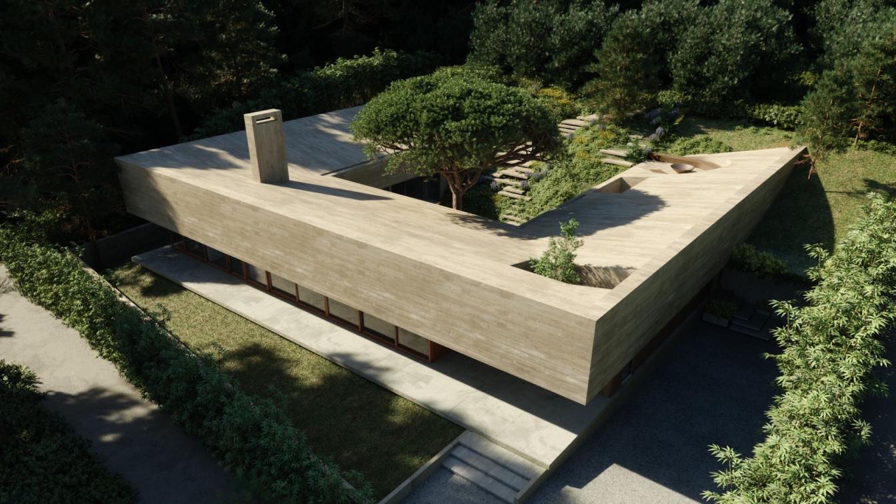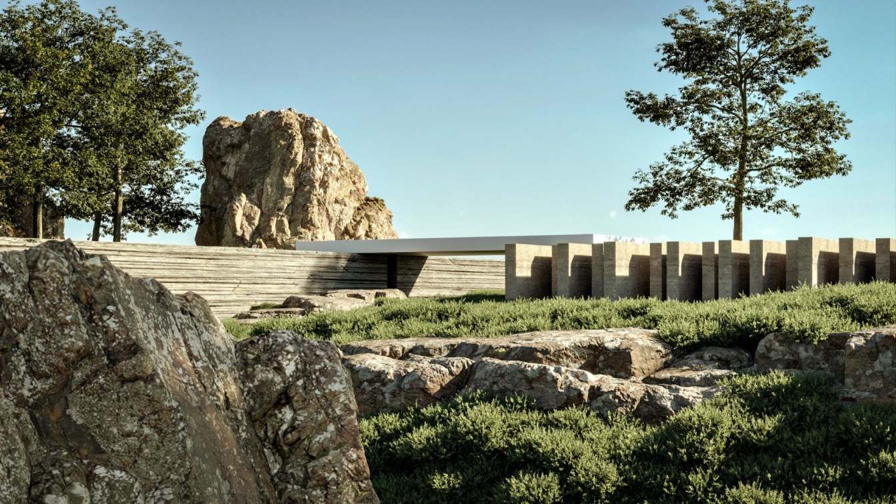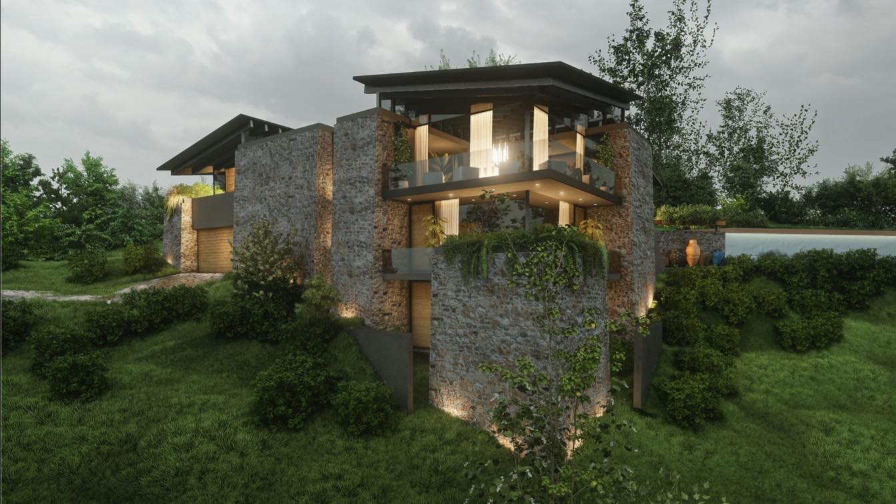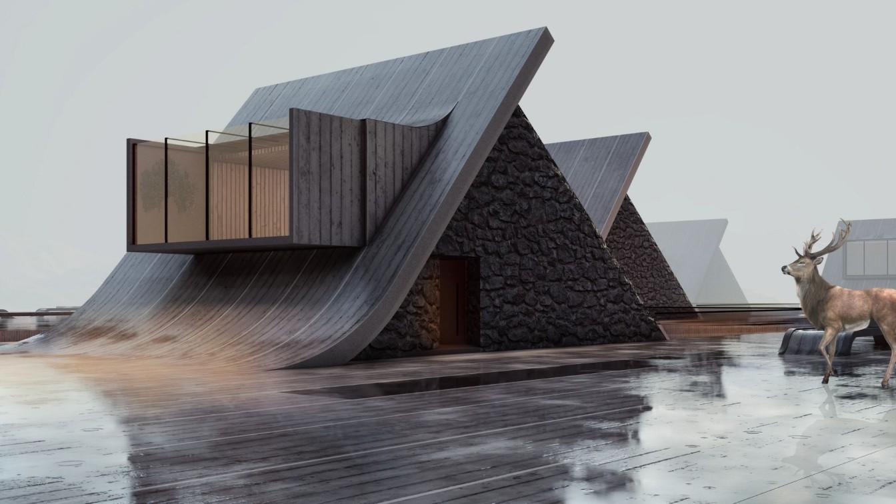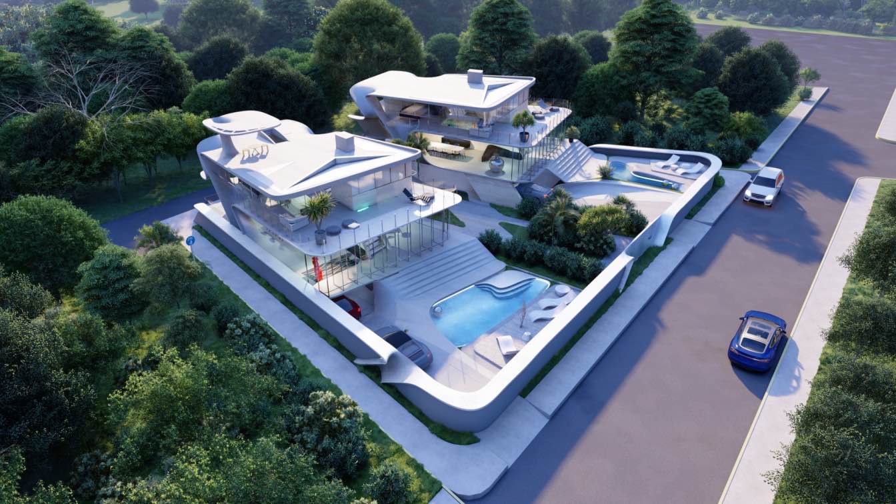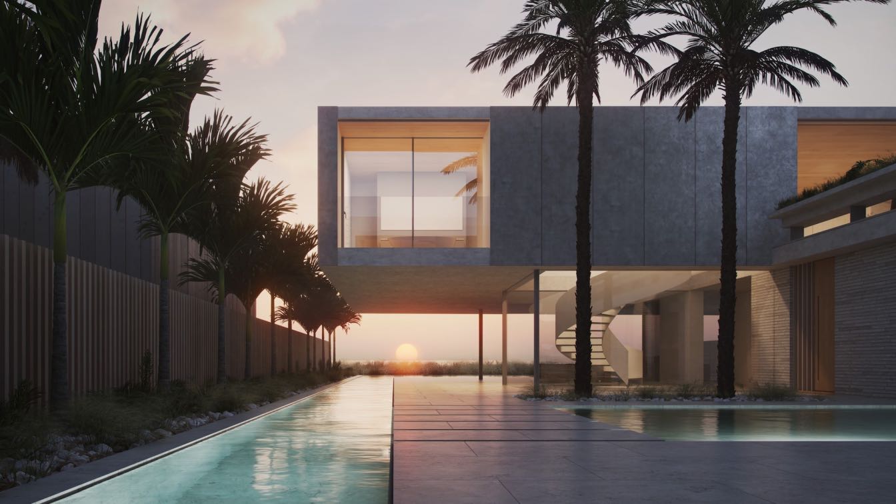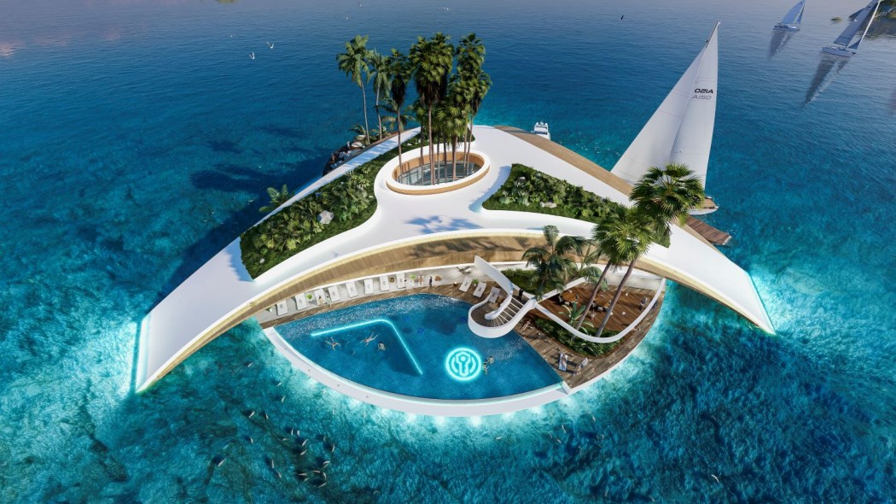Generally our clients don't like dark colors, especially BLACK. But when used right, shades of black bring elegance and class to every single space. A little bit of white to break the rules and make some contrast at right dosage, wood to warm it up and glass of course to glam the space to its highest.
Project name
"Nothing beats BLACK" bedroom
Architecture firm
NeY’ Smart / Ney Architects
Location
Skopje, Macedonia
Tools used
Autodesk 3ds Max, Corona Renderer, Adobe Photoshop
Visualization
Omid Merkan
Typology
Residential › House
Located in the Portuguese town of Oeiras, Casa CM is an architectural response to the irregular morphology of the allotment where it is inserted. The project consisted in developing an ‘earthen-house’ that could take advantage of the characteristics and topography of the site, conserving the existing trees.
Architecture firm
OODA Architecture
Location
Oeiras, Portugal
Tools used
Autodesk Revit, AutoCAD, Hand Drawing
Principal architect
Julião Pinto Leite
Design team
Julião Pinto Leite, Luís Choupina, Artemis Papanikolaou
Collaborators
Engineering: TEKK Engenheiros Consultores, A3R Engenharia Lda. Landscape: P4 Artes e Técnicas da Paisagem
Status
Starting Construction
Typology
Residential › House
There is no other use for this pavilion, only reconnection with nature. Nature is the only element that will allow a complete and peaceful reconnection with the source.
Project name
El Pabellón De Piedra (The Stone Pavilion)
Architecture firm
Molina Architecture Studio
Location
Nuevo Cuscatlán, El Salvador
Tools used
Autodesk AutoCAD, Autodesk Revit, Autodesk 3ds Max, Corona Renderer, Adobe Photoshop, Apple Ipad, Apple Pencil
Principal architect
Rodrigo Molina
Design team
Molina Architecture Studio
Visualization
Hyperlight Visuals By Molina Architecture Studio
Typology
Residential › House
In Designing this project, the main focus was on “Sustainable Architecture”. Sustainable architecture is architecture that seeks to minimize the negative environmental impact of buildings through improved efficiency and moderation in the use of materials, energy, development space and the ecosystem at large
Project name
Hill House, 4Side
Architecture firm
Ware Studio
Tools used
AutoCAD, Autodesk 3ds Max, SketchUp, Lumion
Principal architect
Ahmed Ozturk
Design team
Tina Tajaddod
Built area
570 m² in threeplex
Visualization
Tina Tajaddod
Typology
Residential › House
Kalbod Studio Design : Iceland and a fascinating and delicious experience in the warm embrace of the greenhouse!
Icelandic restaurant-greenhouse is a multifunctional space that can accompany the audience with the process of agricultural production while serving as an international restaurant.
Project name
The Green Growth Restaurant Iceland
Architecture firm
Kalbod Studio Design
Tools used
Rhinoceros 3D, Lumion, Adobe Photoshop
Design team
Shaghayegh Nemati, Atefe Ramezankhani, Mohamadreza Ghasemi
Visualization
Shaghayegh Nemati
This duplex housing complex is located in Michigan, USA. The fluidity of its form merges with the landscape, the concept is a continue surface that unifies the space between the social and private area, with a slab/wall of precast concrete.
Project name
Gemini House
Architecture firm
GAS Architectures
Tools used
Rhinoceros 3D, Grasshoper, Adobe After Effects, Adobe Premiere
Principal architect
Germán Sandoval
Design team
Kesia Devallentier, Germán Sandoval
Visualization
GAS Architectures
Typology
Residential › House
Omaha Beach is one of New Zealand’s best white sand beaches. It is located on the north island, circa 70km north of Auckland. Our design is for a family home on one of the last remaining front-line plots, enjoying extraordinary views of Omaha Bay and the Hauraki Gulf.
Project name
House on Omaha Beach
Architecture firm
Ström Architects
Location
Tāwharanui Peninsula, Auckland, New Zealand
Principal architect
Magnus Ström
Typology
Residential › House
Metamansion Amore is a project that adapts to several biomes, a well-defined contrast due to its shape, adapting to these spaces, weaving a structure that connects with nature, it is based on the metamansion nft keys collection under the concept of a futuristic and immaterial architecture destined to the new world of the metaverse
Project name
Metamansion Amore
Architecture firm
Veliz Arquitecto
Tools used
SketchUp, Lumion, Adobe Photoshop
Principal architect
Jorge Luis Veliz Quintana
Design team
Veliz Arquitecto, KEYS token, Metamansion.nft
Collaborators
KEYS token Company
Visualization
Veliz Arquitecto
Typology
Residential › House

