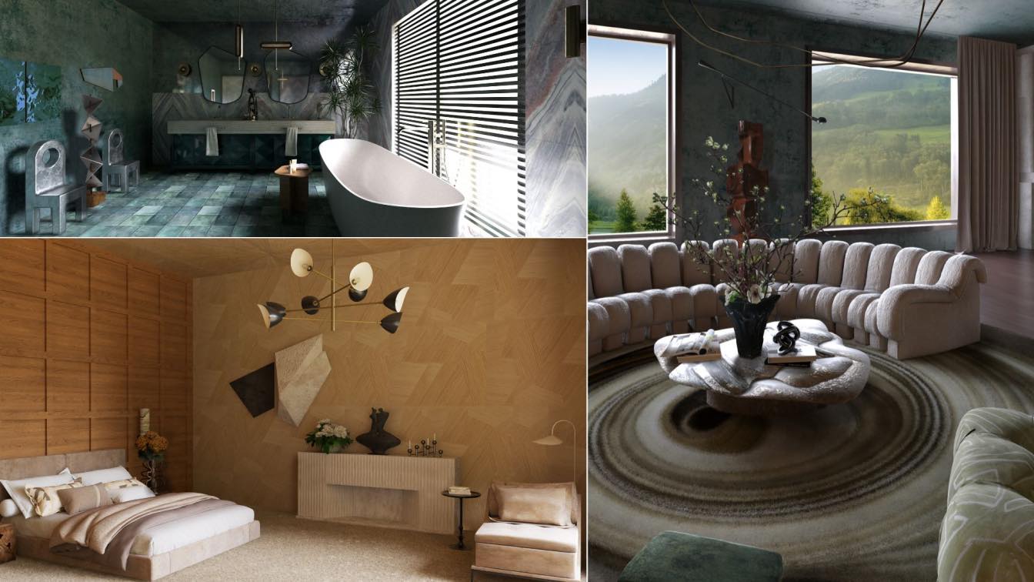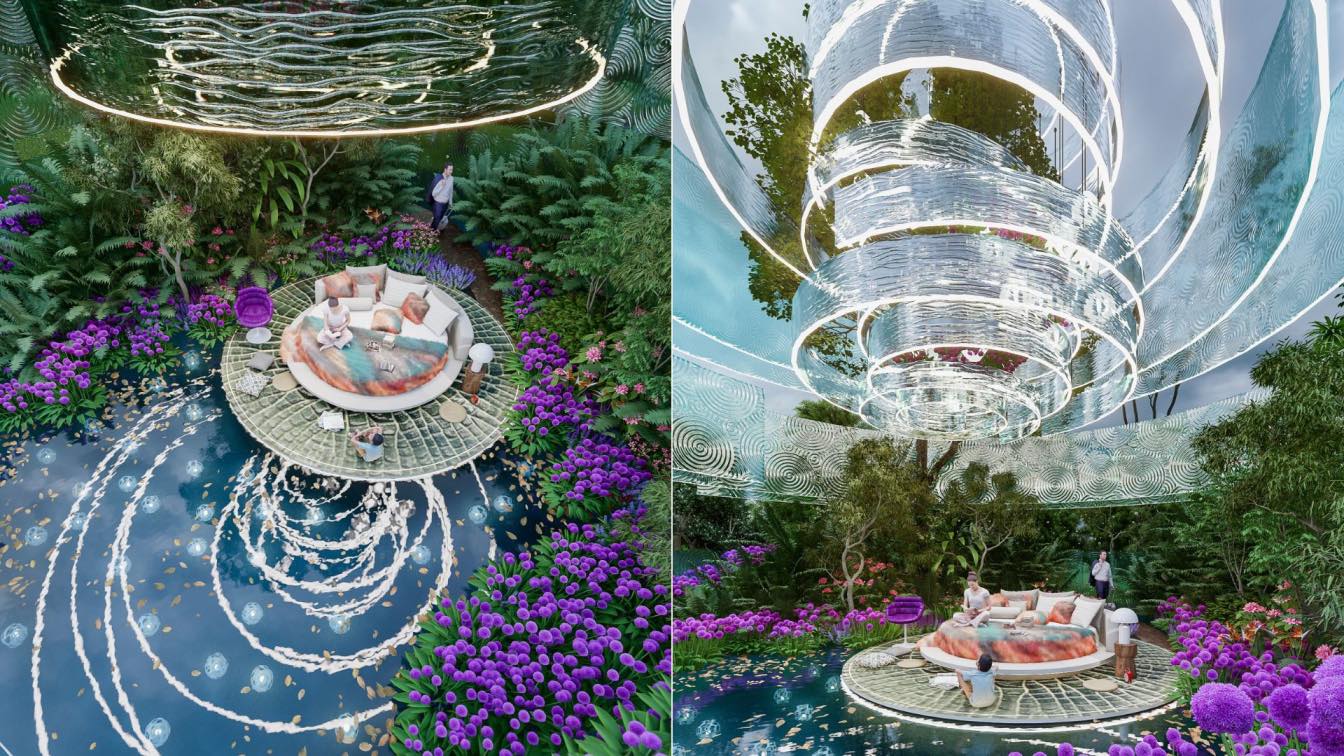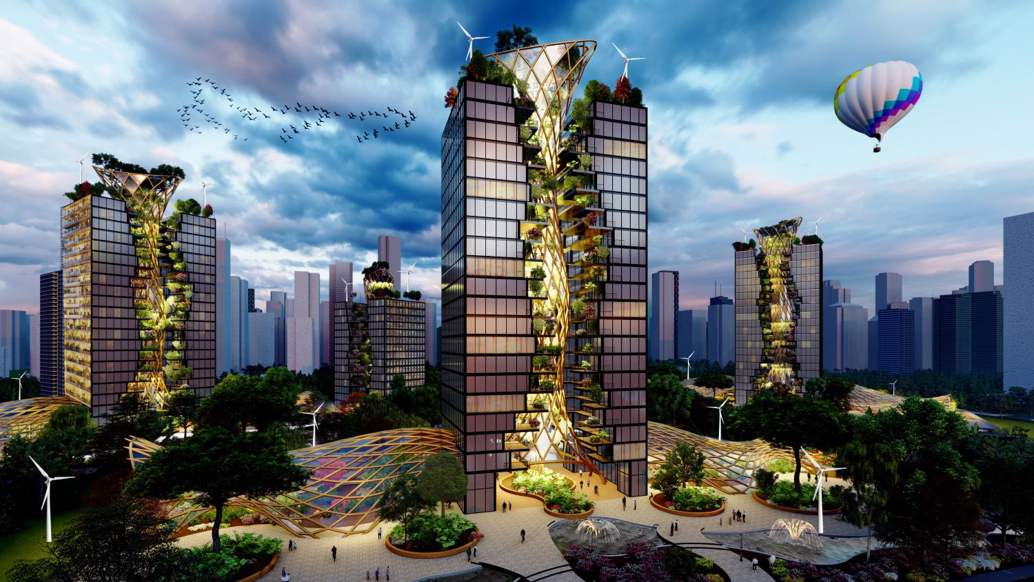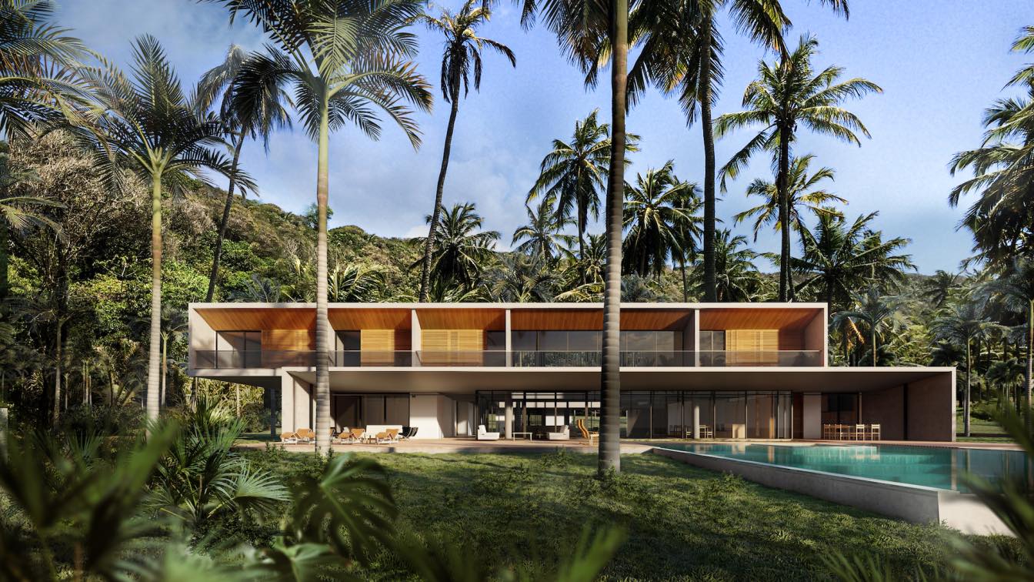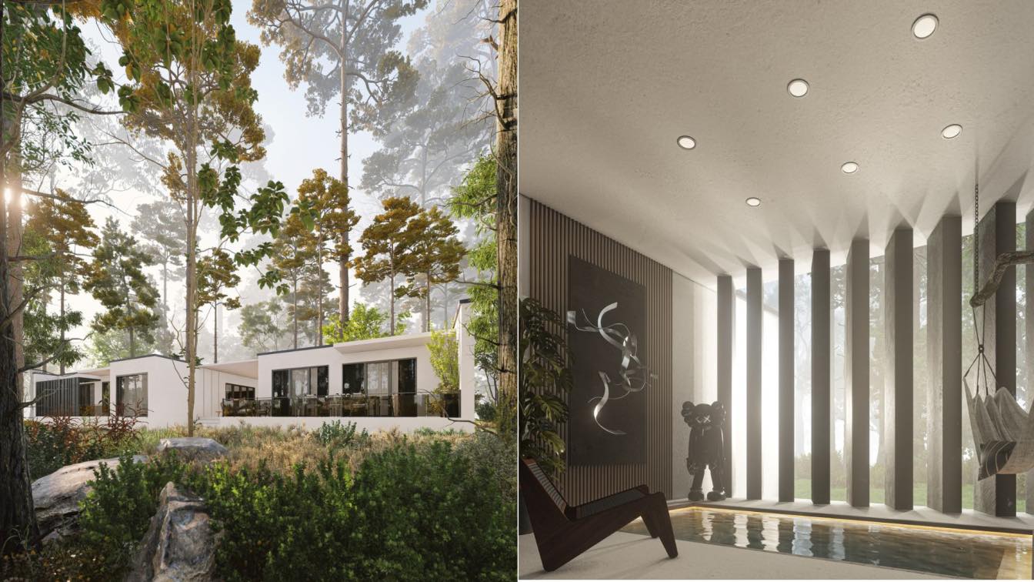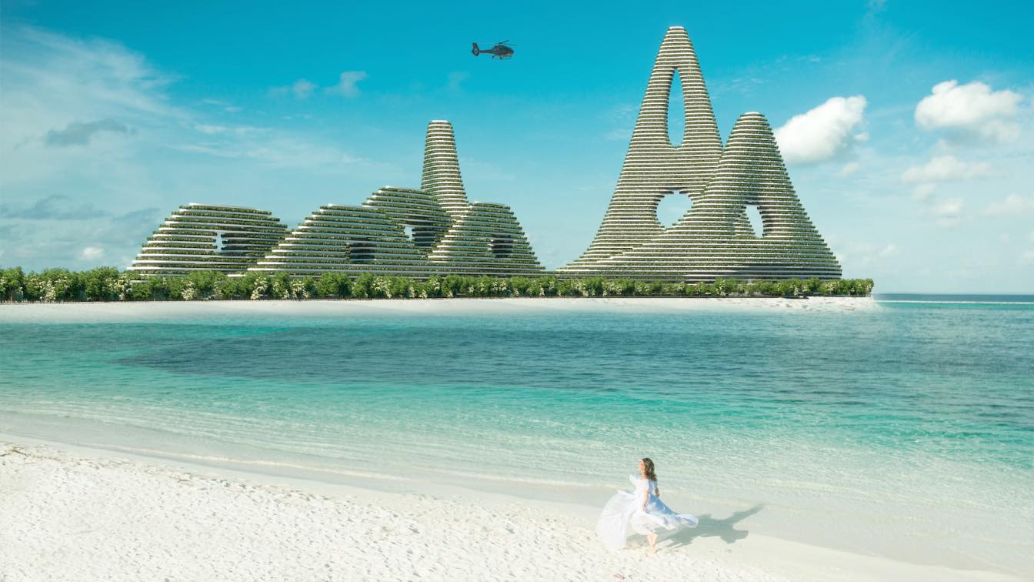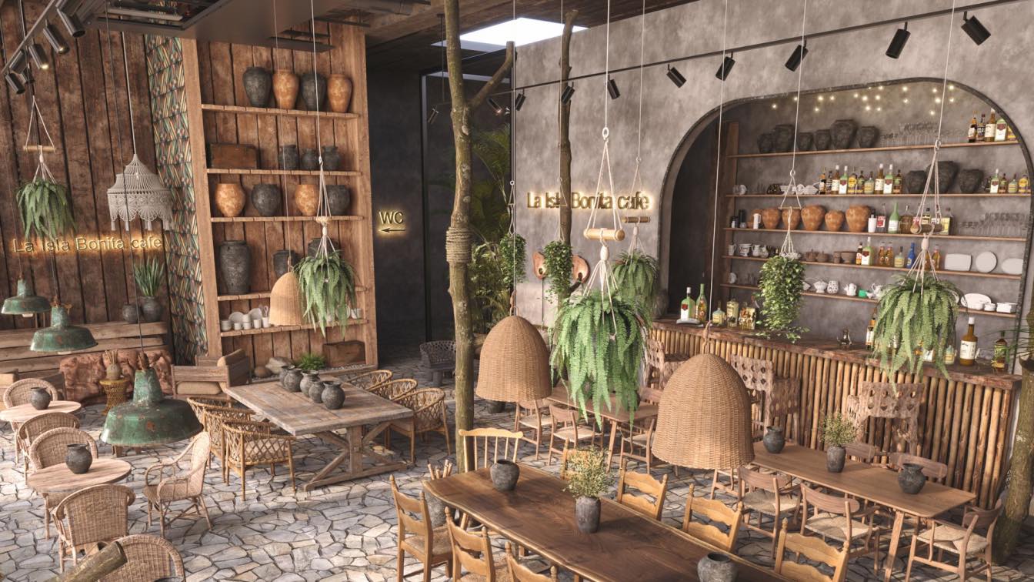This project has been designed with the innovative, contemporary and functional approach of Therapinterior Architecture & Interior Design that combines the philosophies of different cultures. The sense of privacy is perfectly organized in the whole space, which has an open layout.
Project name
Auvergne Hillside House Project
Architecture firm
Therapinterior Architecture & Interior Design
Tools used
Autodesk Revit, Rhinoceros 3D, SketchUp, V-ray
Visualization
Therapinterior Architecture & Interior Design
Typology
Residential › House
Crystal Room is based on a concept that interprets dreams and recreates an introspective experience of various feelings and sensations, a space within the Metaverse that separates us from reality without leaving elements that refer to the natural and mystical, a roof and walls crystalline in the form of a waterfall exemplifying surrealism, everythi...
Project name
Crystal Room
Architecture firm
Veliz Arquitecto
Tools used
SketchUp, Lumion, Adobe Photoshop
Principal architect
Jorge Luis Veliz Quintana
Visualization
Veliz Arquitecto
Typology
Residential › House
Changing balance between nature and architecture. A tower building designed as a result of a central living- natural core. A tree structure in its heart for the collection of energy and resources, vertical farming and a house for different birds.
Project name
Tree tower- Archi-nature co-existing
Architecture firm
Moshe Katz Architect
Tools used
Autodesk Revit, Lumion
Principal architect
Moshe Katz
Visualization
Moshe Katz Architect, Itamar Nevo- Inndesign studio
Status
Unbuilt / Preliminary Design
Typology
Residential › Apartment
The house is structurally sophisticated, but with a simple, restrained aesthetic, and concerned with the enhancement of the beach, the remaining coconut grove and the native vegetation of the slopes. The architecture of Casa 11 continues the work developed by architects Fernanda Barbara and Fabio Valentim (UNA barbara e valentim), in more than 20 y...
Architecture firm
UNA barbara e valentim
Principal architect
Fernanda Barbara, Fabio Valentim
Collaborators
Marata Engenharia
Status
Under Construction
Typology
Residential › House
Gachak Villa is located in Gilan province around RoudKhan Castle. Gachak literally means white. The reason for using this word was that 90% of the materials used in this villa were white in order to make the spatial connection between inside and outside in such a way that the sense of outside is transferred to inside.
Project name
Gachak House
Architecture firm
Negah Studio
Location
RoudKhan Castle, Gilan, Iran
Tools used
AutoCAD, Autodesk 3ds Max, Lumion
Principal architect
Mohammad Hossein Jalali Manesh
Design team
Mohammad Hossein Jalali Manesh, Tina Tajaddod
Visualization
Tina Tajaddod
Typology
Residential › House
The UAE is one of the fastest paced countries in the world today. The construction industry is one of the greatest contributions to the economic growth and due to the high turnover within the industry a substantial amount of waste product has become an inevitable result.
Project name
Greater House
Architecture firm
NGS Architects
Tools used
Autodesk 3ds Max, V-ray
Principal architect
Nabil Sherif
Visualization
NGS Architects
Typology
Residential › House
The artificial island "Luampa Island" concept consists of 7 separate blocks, 4 low-rise, 2 middle-floor and 1 skyscraper. The blocks surround a circle that is constantly connected to each other in a unity. There is a shopping mall open to "Luampa Island", which is a mixed structure, a 5-star hotel with 160 rooms, office floors and residential block...
Project name
Luampa Island
Architecture firm
Hayri Atak Architectural Design Studio (Haads)
Tools used
Rhinoceros 3D, Blender, Adobe Photoshop
Principal architect
Hayri Atak
Design team
Hayri Atak, Kaan Kılıçdağ, Büşra Köksal, Beyzanur Eyiusta, Baler Turgut
Typology
Commercial › Mixed-use development
The main idea of this project was to create a pleasant and peaceful space, which was used to build the interior from wooden materials in different colors.
Project name
La Isla Bonita Café
Architecture firm
Yana Prydalna Interiors
Tools used
ZBrush, Autodesk 3ds Max, V-ray, Adobe Photoshop
Principal architect
Behzad Kashisaz
Visualization
Behzad Kashisaz
Typology
Hospitality › Cafe

