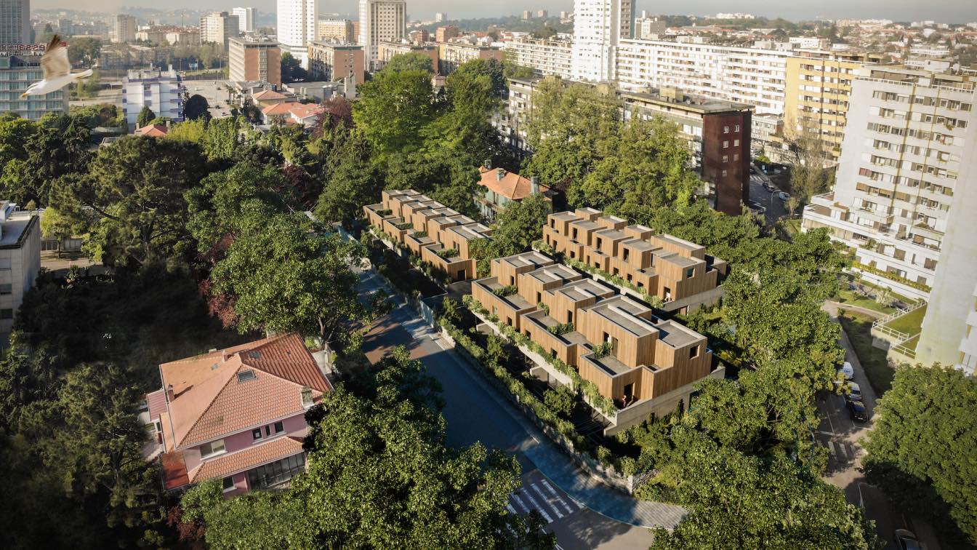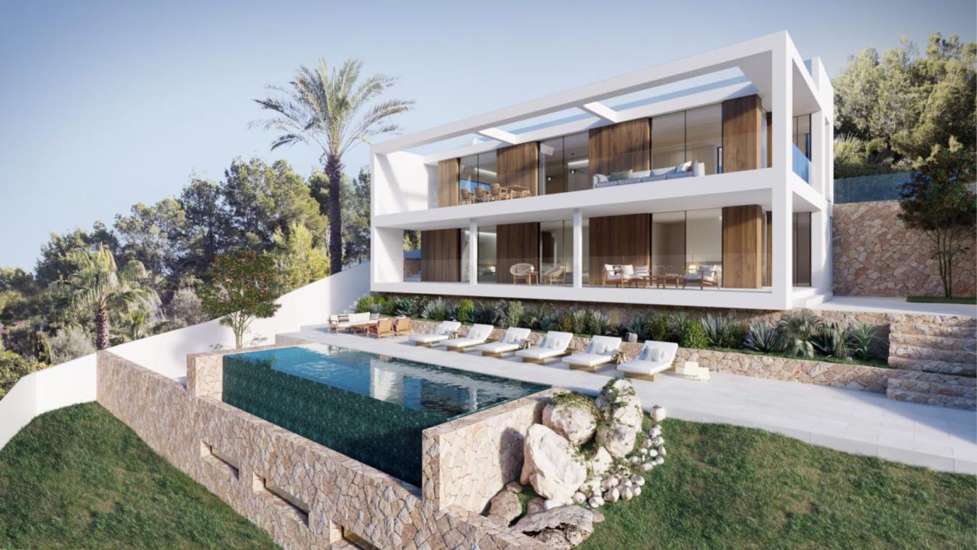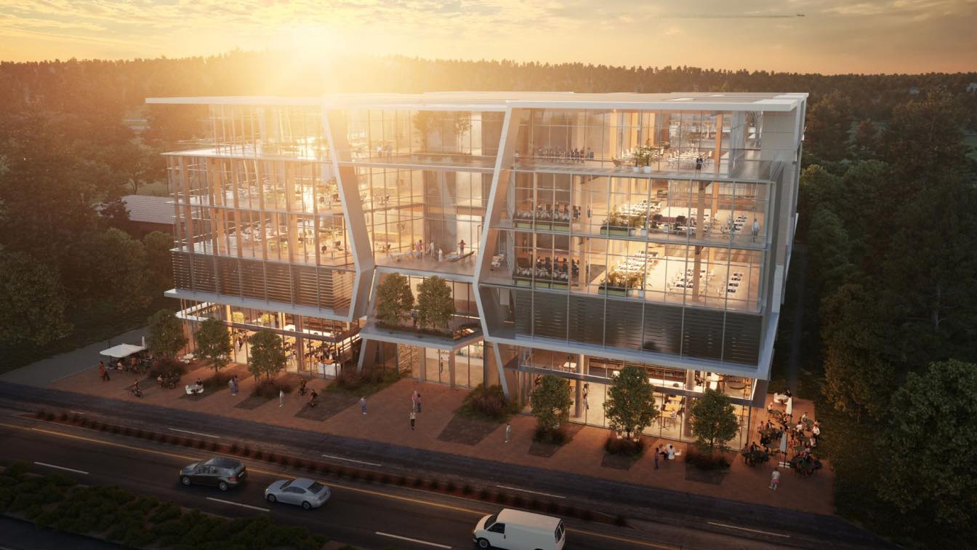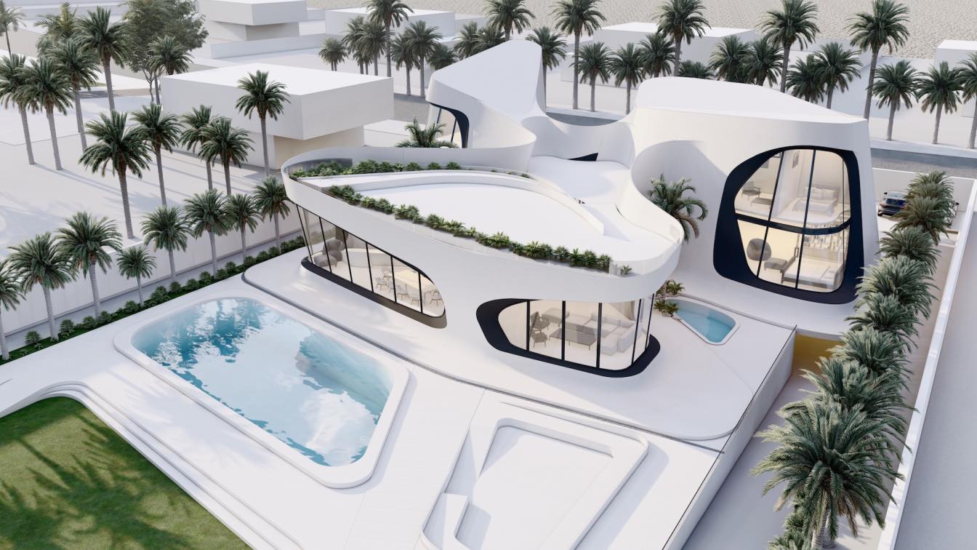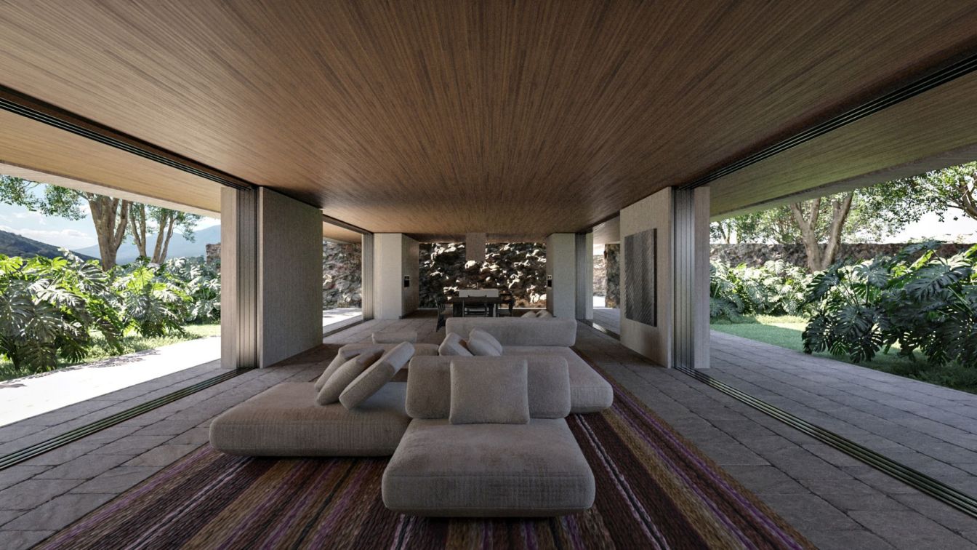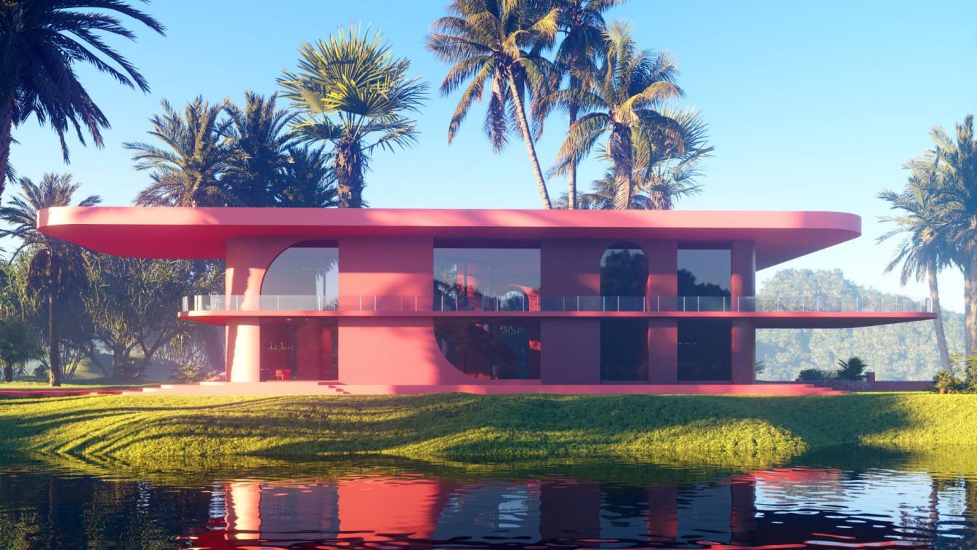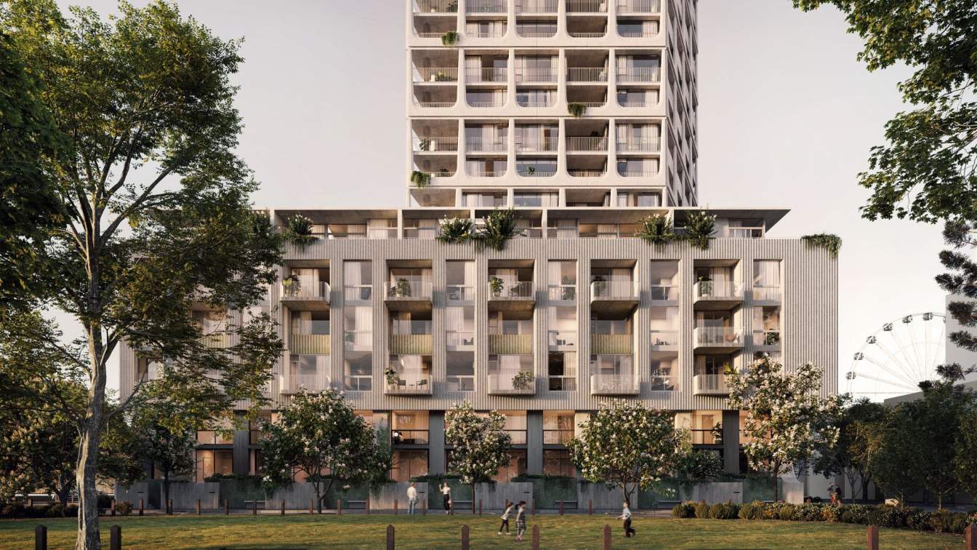Inserted in the qualified and consolidated structure of the Parque Residencial da Boavista of 1959 by the architects Agostinho Ricca, João Serôdio and José Carlos Magalhães Carneiro, the design requires the appropriation and formal abstraction of the single-family house existing in the plot.
Architecture firm
OODA Architecture
Tools used
Autodesk Revit, AutoCAD, Hand Drawing
Principal architect
OODA Architecture
Collaborators
A3R, TEKK, Fluimep, Amplitude Acoustics
Typology
Residential › Housing
New upcoming turnkey project managing not only interior design but also the architecture of a unique home located in the magnificent town of Santa Ponça, southwest of Mallorca. This house sublimates the energy of the Mediterranean climate and style with outdoor spaces that are inviting to be enjoyed throughout the year, in constant dialogue with pr...
Project name
Illa Espalmador
Architecture firm
CSE Arquitectura
Location
Santa Ponça, Islas Baleares, Spain
Collaborators
Negre Studio (Interior Design)
Visualization
MAP Renders
Status
Under Construction
Typology
Residential › House
Technology is oftentimes the source of great change and upheaval in society. It creates both opportunity and chaos in ways that are often unpredictable. Ultimately, technology demands adaptability to survive or more critically to thrive within a new context.
Project name
Aspirational Garden Office Concept
Architecture firm
Form4 Architecture
Principal architect
John Marx, AIA
Design team
John Marx, AIA, James Tefend, Form4 Architecture
Visualization
Form4 Architecture
Typology
Commercial › Office Building
Architecture and nature walked into the same direction to create a calm atmosphere. A space that embraces the sea breeze, which is passed toward the green area and cold water, so that a cool breeze flows inside it and a few moments of silence and passing through the smokey skyscrapers, hustle and bustle of the city and staring at the horizon of the...
Project name
Trinary Life Villa
Architecture firm
Kalbod Design Studio
Location
Daria Island, Dubai, UAE
Tools used
Rhinoceros 3D, Lumion, AutoCAD, Adobe InDesign, Adobe Photoshop
Principal architect
Mohamad Rahimizadeh
Design team
Shaghayegh Nemati, Zahra Tavasoli
Visualization
Sara Rajabi
Typology
Residential › House
The point of arrival becomes a vast open place, almost like your own public plaza, that opens straight to the sky and the first impression makes you feel as if the landscape is resting over the house, a strong linear element greets you, inviting you to go down the landscape and meet the uninterrupted view.
Project name
Casa Bajo El Paisaje
Architecture firm
Molina Architecture Studio
Location
El Salvador, Central America
Tools used
Autodesk AutoCAD, Autodesk Revit, Autodesk 3ds Max, Corona Renderer, Adobe Photoshop
Principal architect
Rodrigo Molina
Design team
Molina Architecture Studio
Visualization
Rodrigo Molina
Typology
Residential › House
The Raspberry Villa is a mixture of futuristic architecture and classic elements, such as the arched windows that we love so much. The house consists of rectangular forms with flattened corners, which gives a bit of futurism.
Project name
Raspberry Villa
Architecture firm
LEMEAL Studio
Tools used
Autodesk 3ds Max, Corona Renderer, Adobe Photoshop, Quixel Megascans
Principal architect
Davit Jilavyan
Design team
Davit Jilavyan, Mary Jilavyan
Visualization
Davit Jilavyan, Mary Jilavyan
Client
Non-commercial project
Typology
Residential › House
MAB NEWQUAY DOCKLANDS has been designed as a 24 level mixed-use podium and single tower comprising 195 apartments and 4 commercial spaces. The complex is made up of a 5 storey podium, a single storey of terrace apartments coupled with common area amenities and 18 levels of tower residences.
Project name
MAB NEWQUAY DOCKLANDS
Architecture firm
Freadman White
Location
Docklands, Melbourne, Australia
Tools used
Autodesk 3ds Max, Corona Render, Adobe Photoshop
Collaborators
Freadman White, Developer: MAB Corporation
Visualization
CUUB studio
Status
Under Construction
Typology
Residential/ Appartment
The concept of this article is not to speculate enigmas, only to make clear what differentiates "tree architecture" from "protest architecture" and This idea is derived from the cruel cutting of trees. This is an architectural project to protest against the cutting of trees.
Architecture firm
Sayeh Architecture Studio
Tools used
AutoCAD, Rhinoceros 3D, Autodesk 3ds Max, V-ray, Adobe Photoshop
Principal architect
Abolfazl Malaijerdi
Visualization
Abolfazl Malaijerdi
Client
Tabriz Municipality
Typology
Residential › Building

