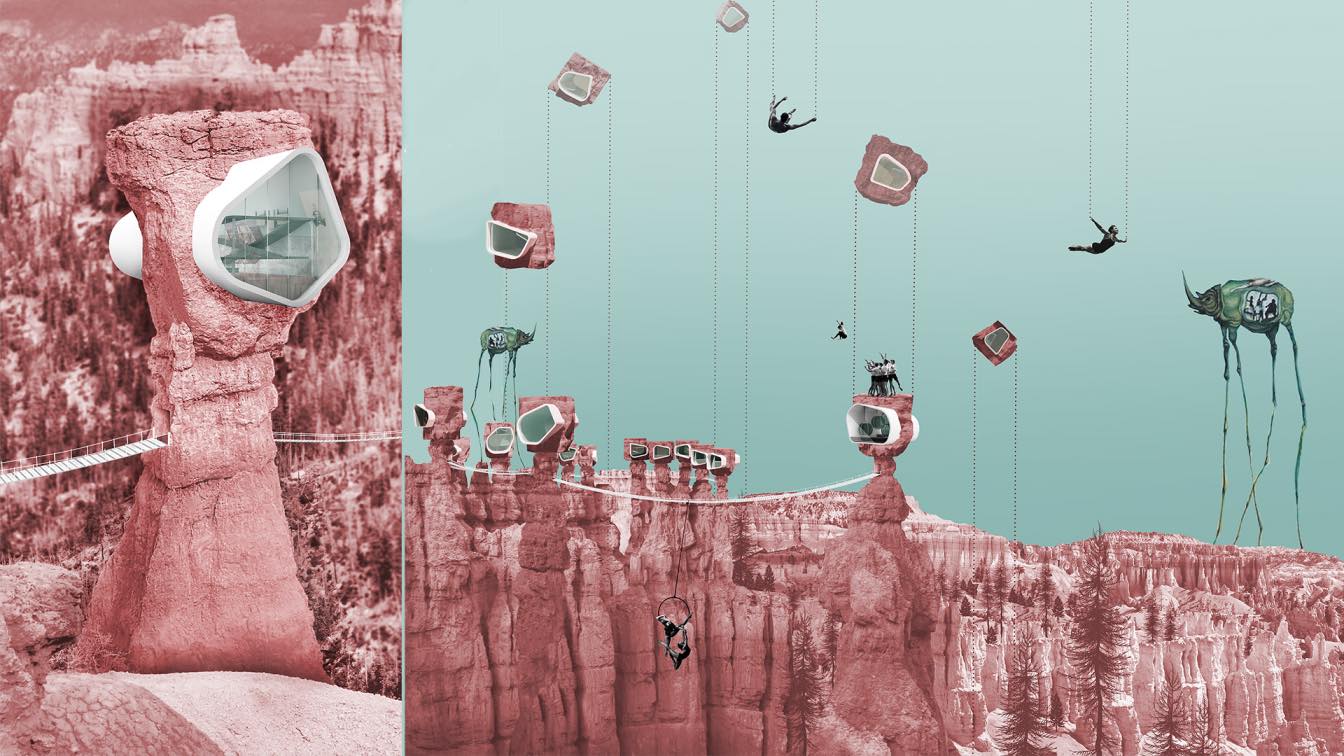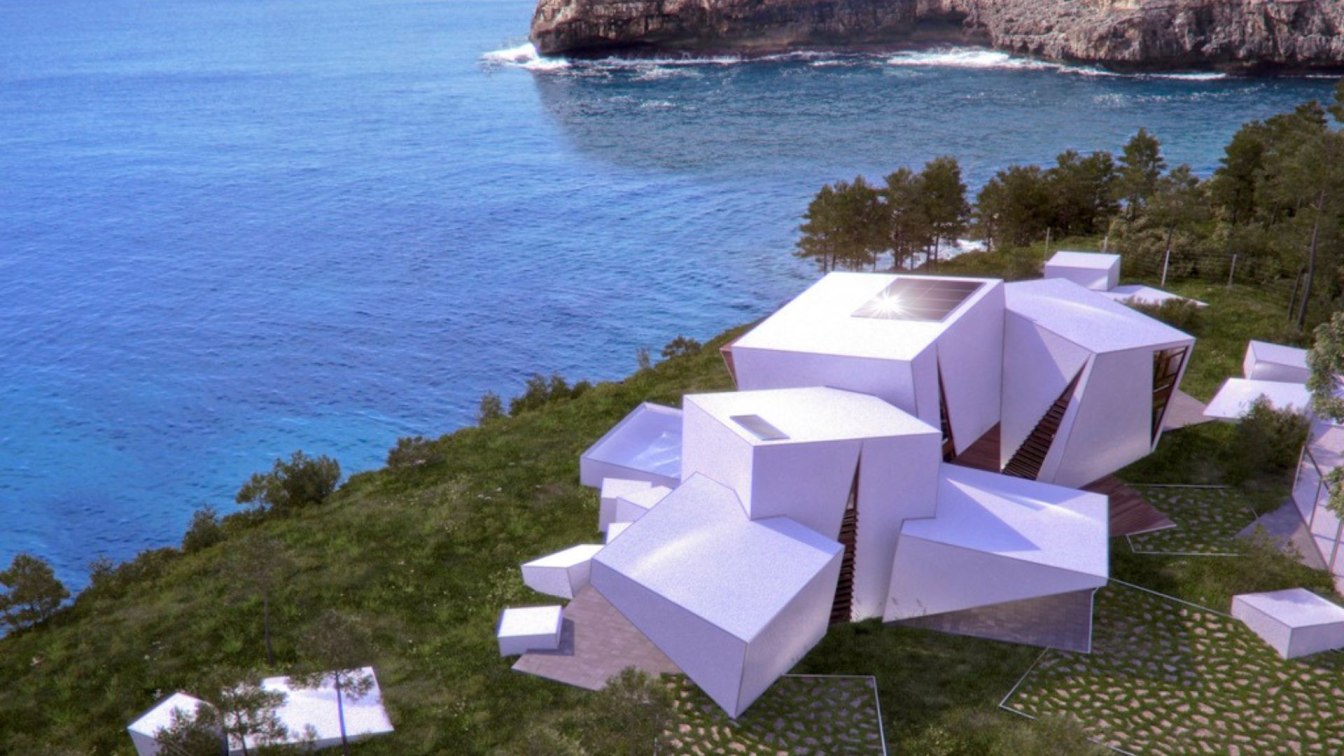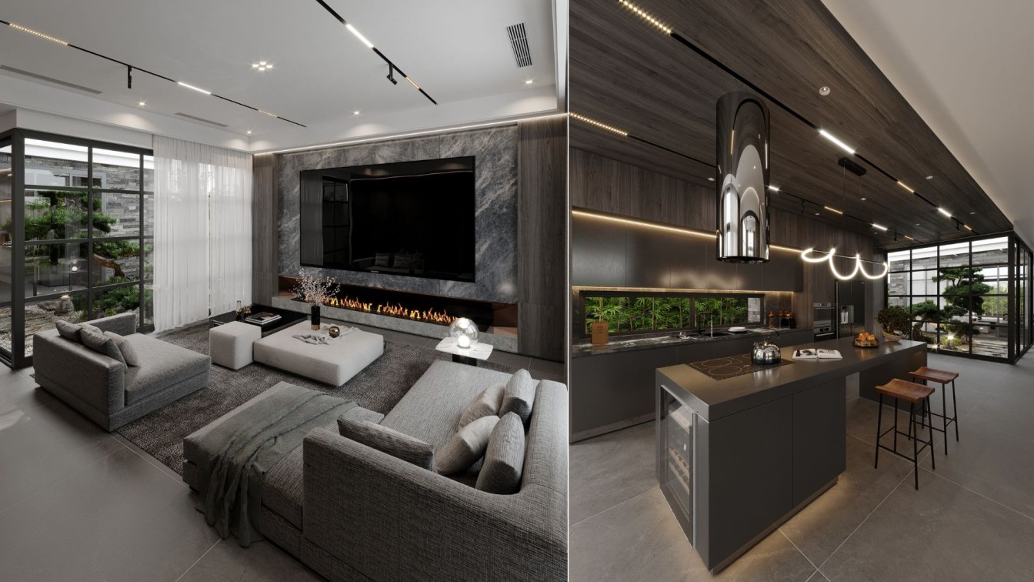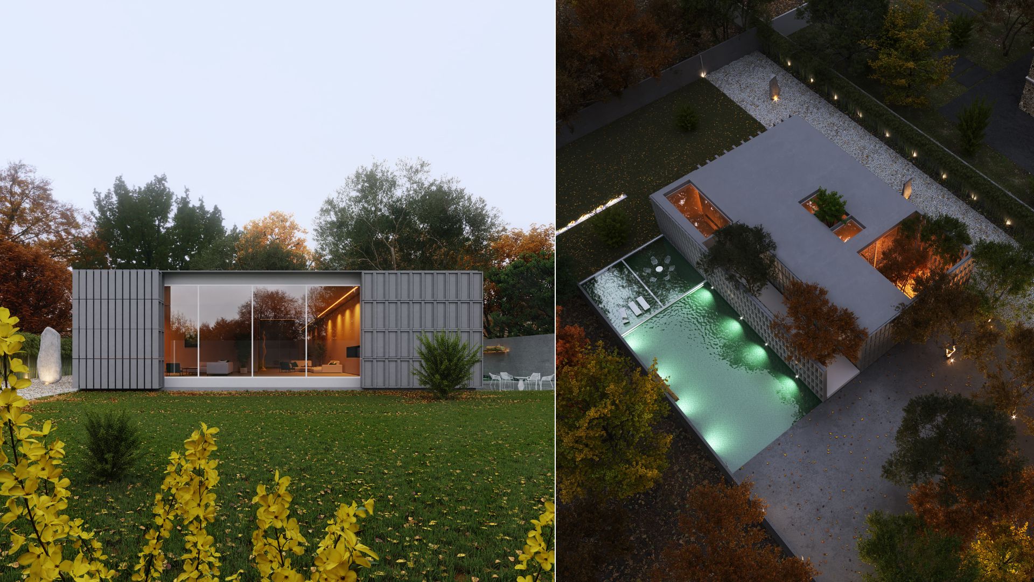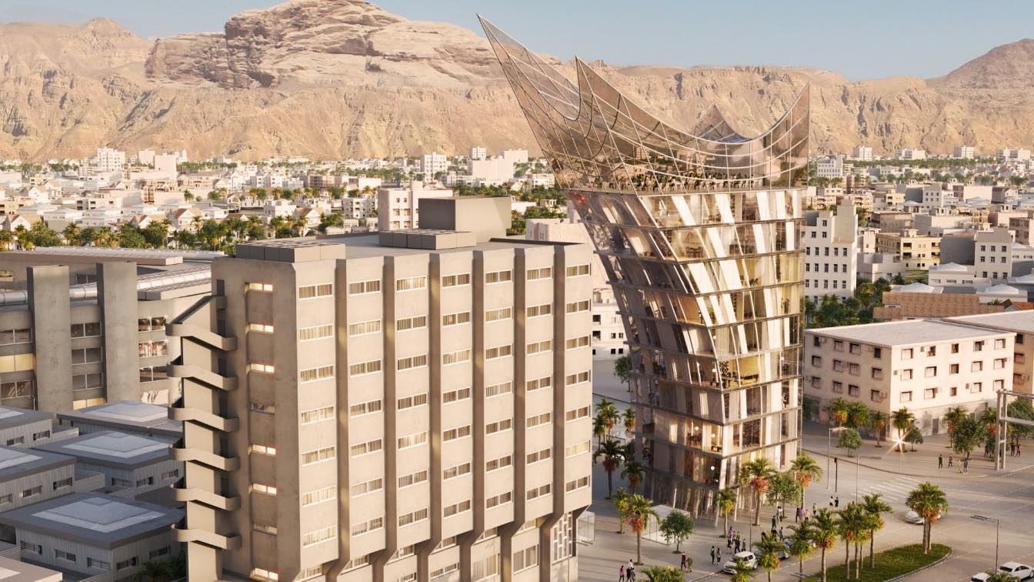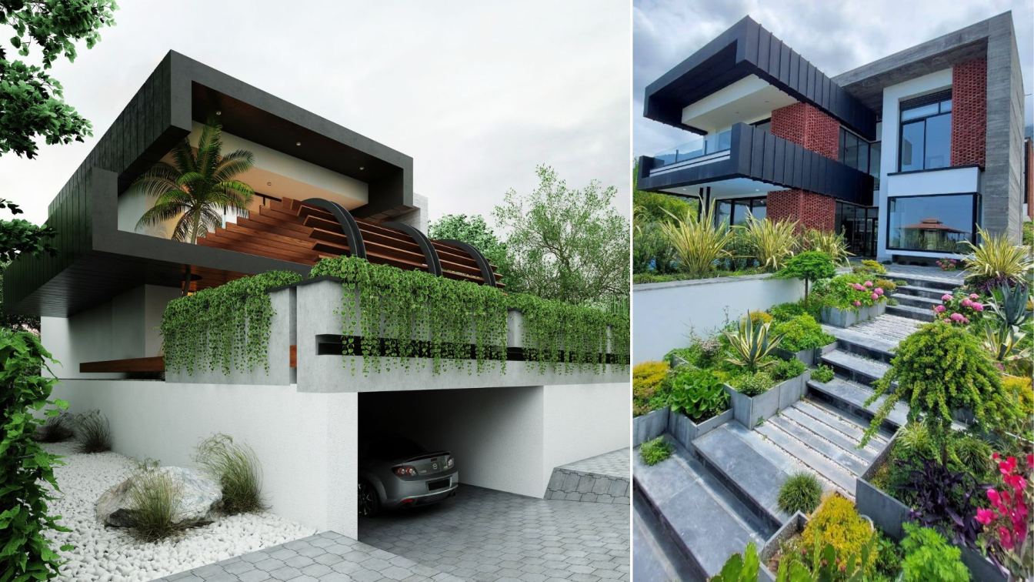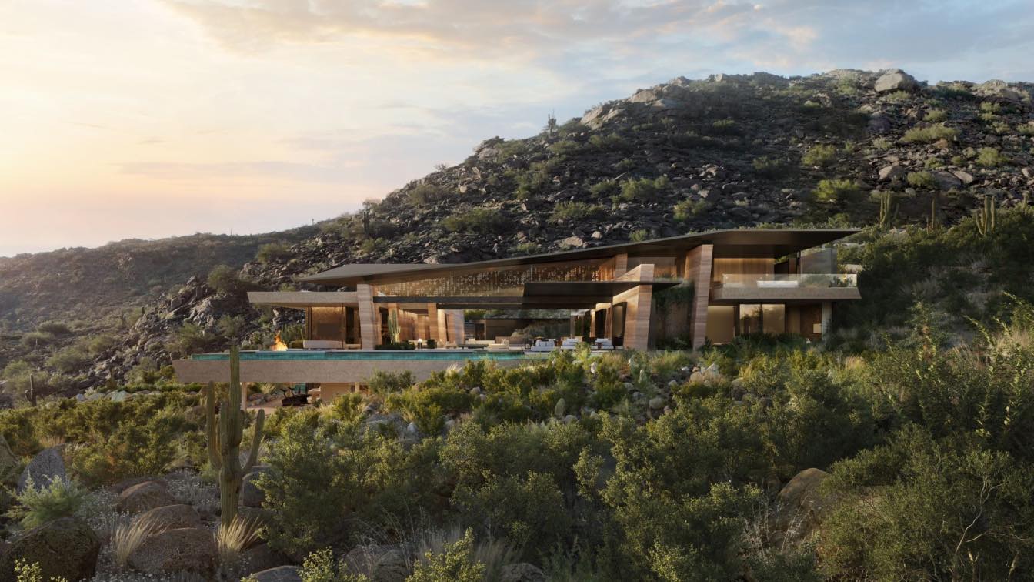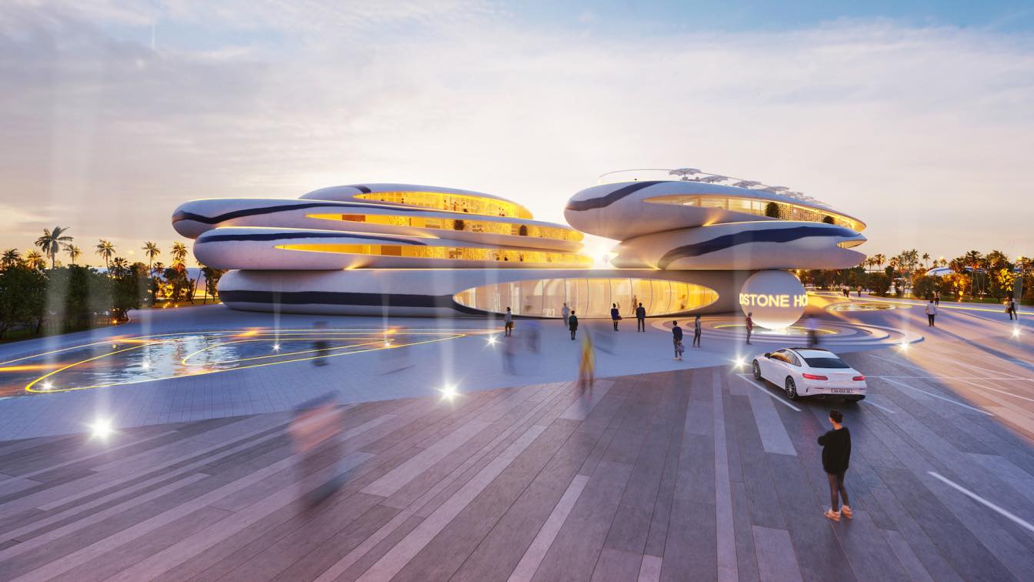The main concept of the design is inspired by one of the masterpieces of the famous 20th century surrealist painter, Salvador Dali, called the Rhino. The Surrealist artists sought to channel the unconscious as a means to unlock the power of the imagination.
Project name
Hostel for Artist
Architecture firm
Kalbod Studio
Location
Zion National Park, Utah, USA
Tools used
Rhinoceros 3D, Lumion, Adobe Photoshop
Principal architect
Mohamad Rahimizadeh
Design team
Shaghayegh Nemati, Parnian Hasanpour
Visualization
Sara Rajabi
Typology
Hospitality › Hostel, Futuristic Architecture
Without a doubt, the outstanding design of NADAL Eco-House is Luis De Garrido's top masterwork, and a turning point in the history of architecture, as it opens
up a new way of understanding the built environment and a new architectural syntax.
Project name
NADAL Eco-House
Architecture firm
Luis De Garrido Architects
Tools used
Autodesk 3ds Max, AutoCAD, Adobe Photoshop
Principal architect
Luis De Garrido
Typology
Residential › House : Aditive chaotic spaces interceonected by mathematical complex compositional rules and geometrical proportions
The need that is felt in most residential houses is that the private space is not properly defined between the Guestgroom , livingroom and kitchen areas. In this Modern design, an appropriate answer has been given to this need in such a way that a central corridor separates the Guestgroom area from the kitchen and dining area, which also, contribut...
Project name
Living Room and Kitchen
Architecture firm
Tuan Kiet
Tools used
Autodesk 3ds Max, Corona Renderer, Adobe Photoshop, Adobe Premier
Visualization
Mohammad Hossein Rabbani Zade
Typology
Residential › House
We are all aware that in the design of any project, the architect faces challenges. In the design of this project, which has a villa use. The main challenges we faced
were nature, light, privacy and security.
Project name
Sofi & Selen
Architecture firm
Etefagh Architects
Tools used
Rhinoceros 3D, Autodesk 3ds Max, Corona Renderer, Adobe Photoshop, Adobe After Effects
Principal architect
Alireza Aghajanzade, Mohamad Fazeli
Visualization
Mohsen Hamzelouie
Status
Under Construction
Typology
Residential › House
A word- a symbol becomes a space! The project is planned to be located in three close and symbolic countries- Egypt, Jordan and Israel. This building, as a light tent in the desert, will be visible from all three locations and unite its main concept- peace.
Project name
Peace Hotel, Eilat
Architecture firm
Moshe Katz Architect
Location
Israel/Jordan/Egypt
Tools used
AutoCAD, Rhinoceros 3D, Autodesk 3ds Max, Adobe Photoshop
Principal architect
Moshe Katz
Status
Unbuilt/ preliminary design
Typology
Residential › Apartments, Mixed-Use
The location of the project site in a forest area, surrounded by mountains on one side and a beautiful view of the sea on the other side, was the positive potential of this project.
Project name
Sylvan Villa
Architecture firm
Parisa Parsa
Location
Nowshahr, Mazandaran, Iran
Interior design
Parisa Parsa
Structural engineer
Mr. Poloei
Supervision
Soheil Mahmoudi
Visualization
Amir Abbas Habibi
Tools used
AutoCAD, Autodesk 3ds Max, V-ray, Adobe Photoshop
Material
Concrete, Metal, Brick, Glass
Typology
Residential › House
Luxury Home Builder BedBrock Developers of Paradise Valley is Building the Very First SAOTA Residence in Arizona. The 17,000 Sq. Ft. Home on Camelback Mountain with a Projected Value of Greater Than $50 Million is Already Creating Buzz as a Finalist for the Prestigious 2022 World Architecture Festival.
Location
Paradise Valley, Arizona, United States
Principal architect
Mark Bullivant
Collaborators
BedBrock Developers, Stratton Architects
Visualization
Crisp Rendering
Typology
Residential › House
The project: an innovative 200 apartment resort with open theatre/cinema, wine garden, light park, Zen Garden spa, commercial areas with restaurants and a private beach.
Project name
Sandstone Residences
Architecture firm
Moshe Katz Architect
Location
Softades Beach, Larnaca, Cyprus
Tools used
AutoCAD, Rhinoceros 3D, Autodesk 3ds Max, Adobe Photoshop
Principal architect
Moshe Katz Architect
Visualization
Moshe Katz Architect
Completion year
Estimation- 2026
Status
Preliminary design / permit planning
Typology
Residential › Apartments, Mixed-Use

