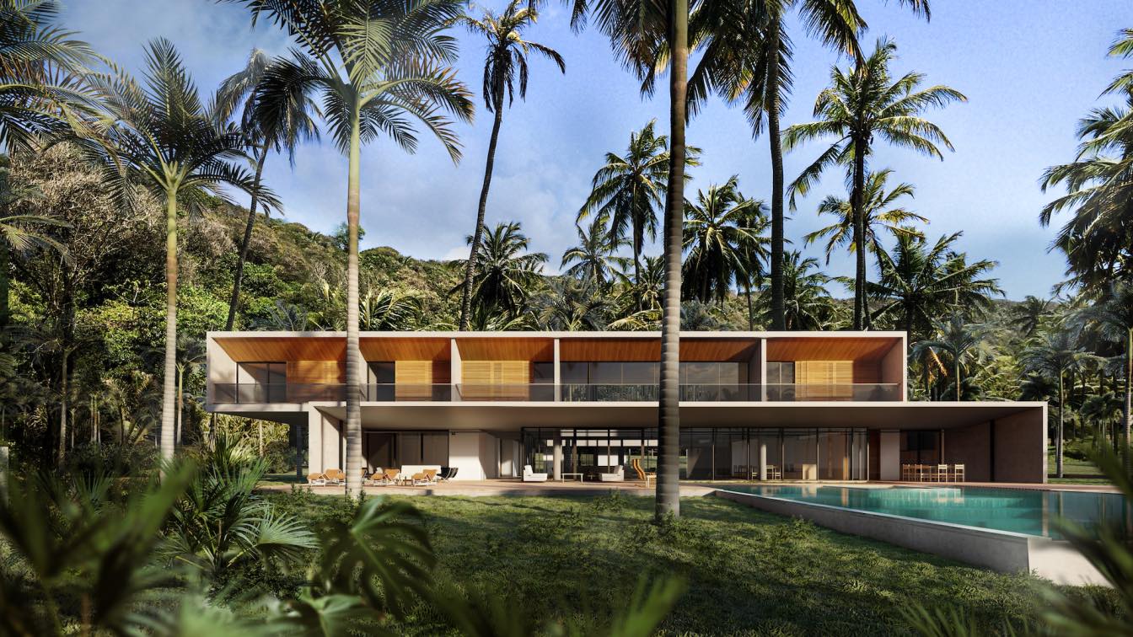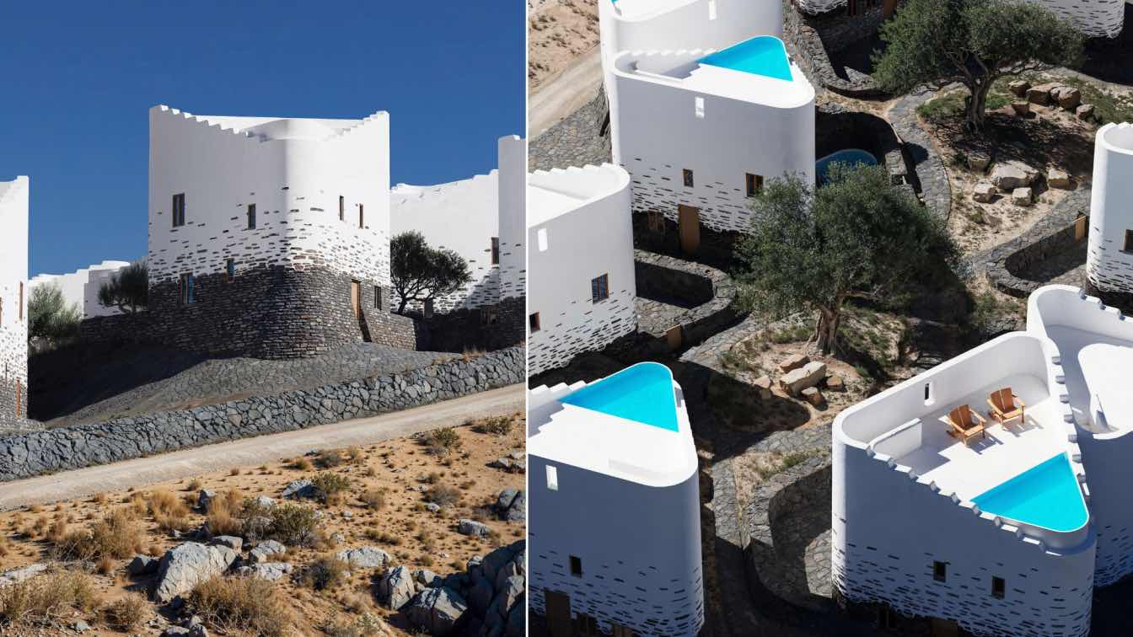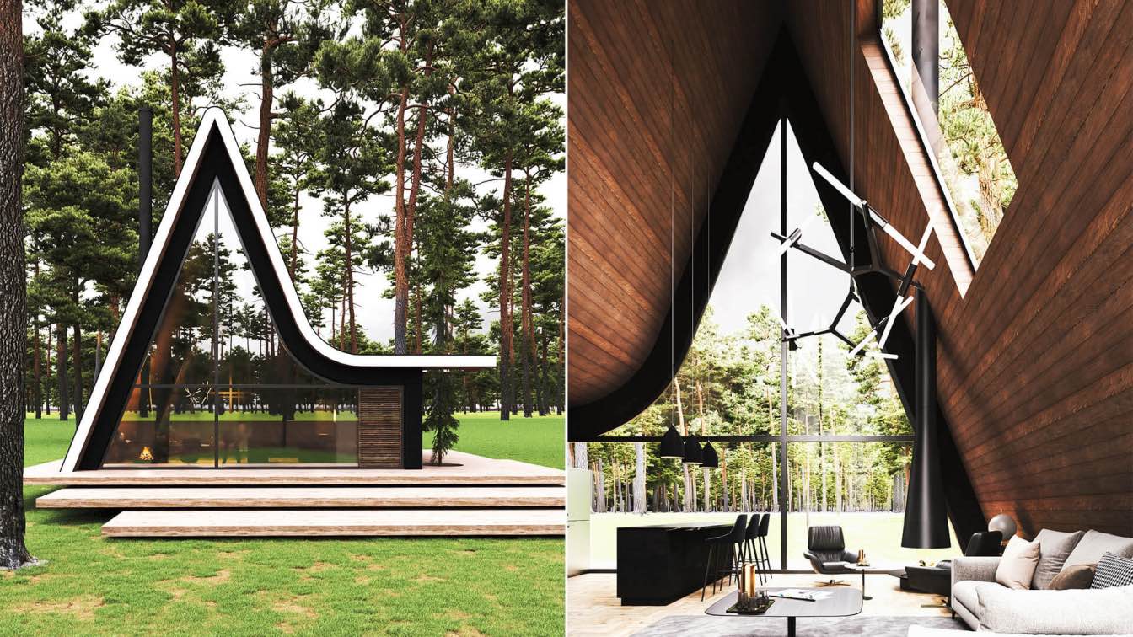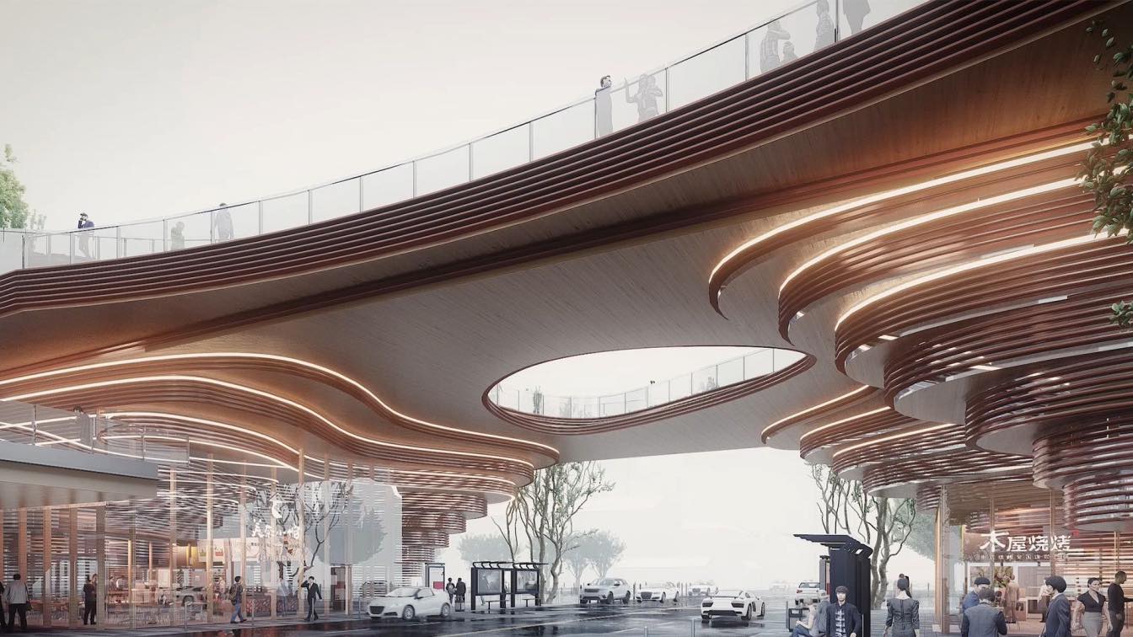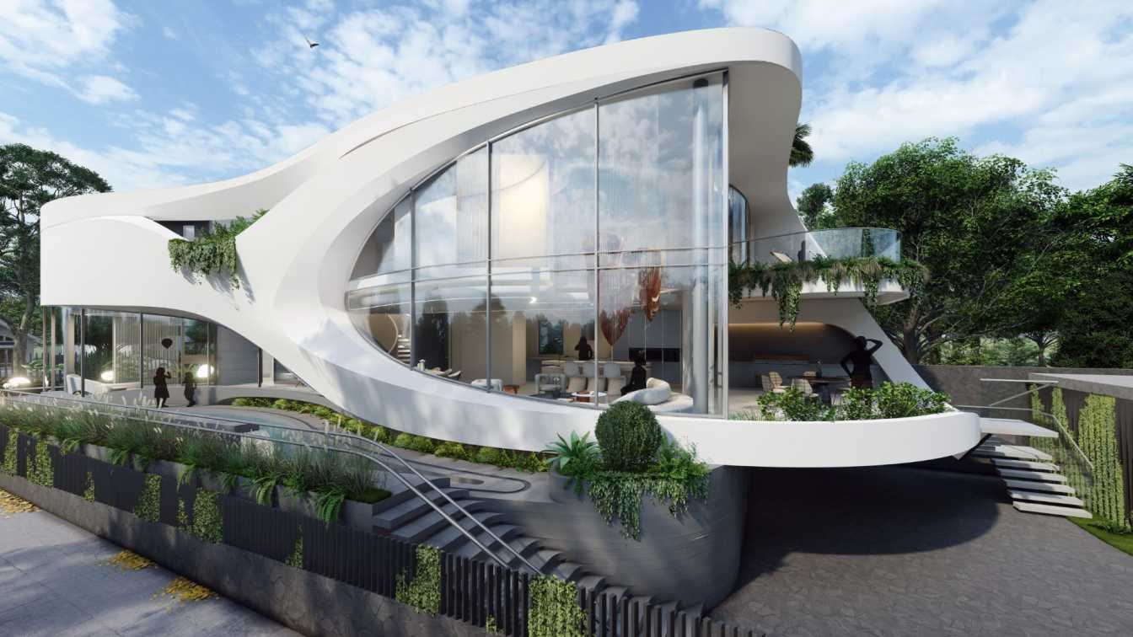The house is structurally sophisticated, but with a simple, restrained aesthetic, and concerned with the enhancement of the beach, the remaining coconut grove and the native vegetation of the slopes.
The architecture of Casa 11 continues the work developed by architects Fernanda Barbara and Fabio Valentim (UNA barbara e valentim), in more than 20 years of office, in a work recognized in numerous residential works published and awarded nationally and internationally.
The Casa 11 project, currently under construction on the coast of Alagoas, Brazil, is organized around a garden with open circulations, in the form of a balcony. The hot climate allows and suggests this type of solution, open, ventilated and lit, replacing exclusive areas of circulation. The concrete structure allowed for large spans and, in particular, a balcony with a 4-meter cantilever that runs along the entire length of the house facing the sea.
Exposed concrete, large glazed panels (aluminum frames), wood in the shutters and slats and ceramic flooring. There is restraint in the use of materials: the concrete is kept exposed on some walls and ceilings, the floor is the same for the entire house and the slats accompany the extensions of the facades.

“Architecture in exposed reinforced concrete always requires more dedication from designers, because it is not possible to postpone decisions for the work. Fortunately, it was possible to work with a single company that developed all the complementary projects (in BIM platform) in total harmony with the architectural proposal (Marata Engenharia)”, explains architect Fabio Valentim.
The project bets on volumetric simplicity and the restrained use of materials, as opposed to a greater sophistication of the structure. The result is a discreet house, despite its size, and with a very discreet relationship with the natural landscape.
Each space is carefully thought out, such as the wide porch without pillars that characterizes the entire length of the house towards the sea, the living room with double height and double opening to the beach and the internal garden, the circulations that work as balconies of living, the seven bedrooms always protected by deep balconies and some environments more sheltered from the general dynamics of the house, such as the home-theater room or the gym/sauna.
The land is generous and includes an old coconut grove, planted in a regular grid of approximately 10 x 10 meters. There was practically no intervention on the land beyond the projection of the roof of the house, so that the vegetation was almost completely preserved.
The rooms of the house are always protected by generous balconies or eaves, so that the incidence of the sun and rain are always controlled. The roof is a garden roof, made with a system that accumulates rainwater for irrigation by capillary system. Also on the roof are solar panels for power generation and hot water.

The lighting (Ricardo Héder) and the landscaping (Luisa Mellis) are projects by recurring UNA collaborators barbara e valentim and are totally in tune with the proposed architecture. These are projects that bet on discretion, value the qualities of space and avoid starring in specific solutions.
The project uses available and recurring resources for a work of this size and standard: automation of systems, generation of solar energy, tanks for accumulating reused water for irrigation of gardens, etc., but with the consideration that it is a house beach, in a remote place, and maintenance is an issue that also needs to be considered in this context.
The office participated in the design of the condominium, and together with the developer defined more generous patterns of subdivision, large setbacks and many standards in relation to closings, type of vegetation, height of residences, amount of light allowed for external areas and so on.
“Designing a house in this condominium was a natural process of approximation and continuity in relation to the general plan. The house is large, structurally sophisticated, has complex electrical, hydraulic and mechanical systems, but results in a simple, contained aesthetic, more concerned with valuing the beach, the remaining coconut groves and the native vegetation of the slopes”, concludes Fernanda Barbara, architect.




