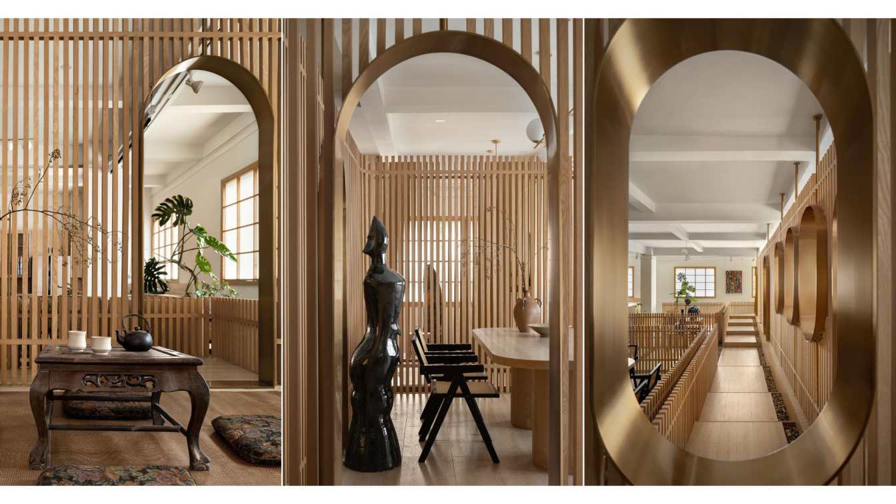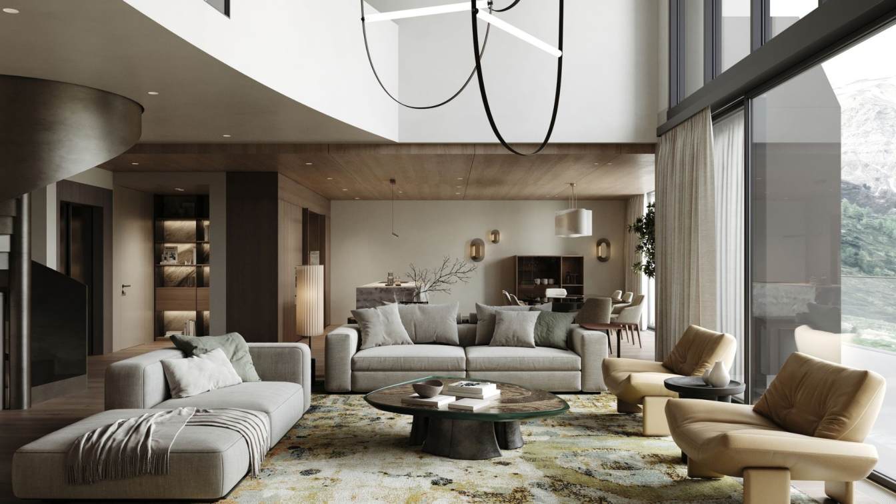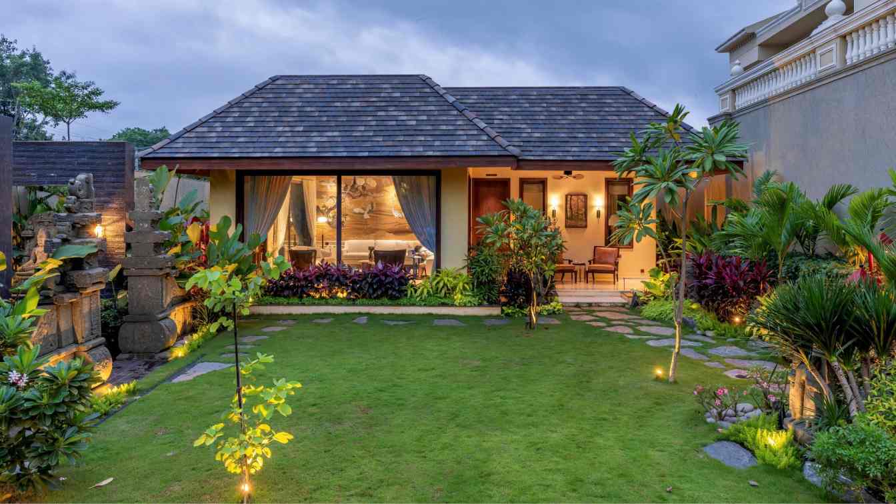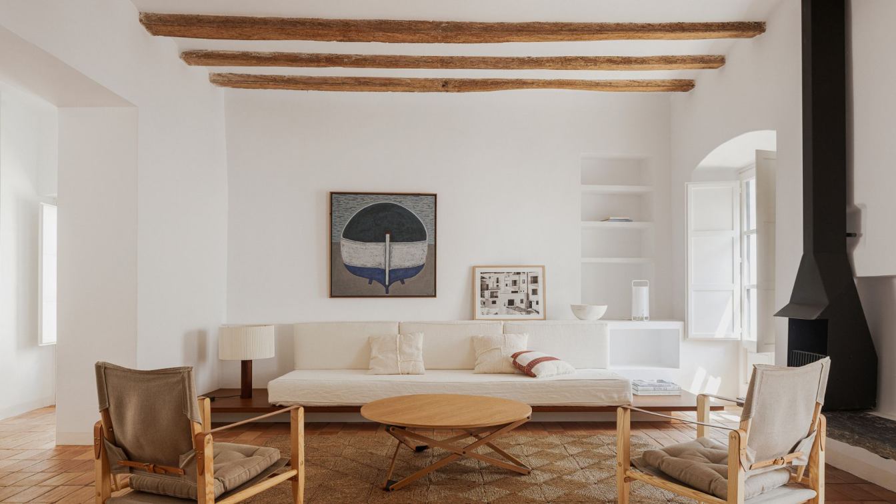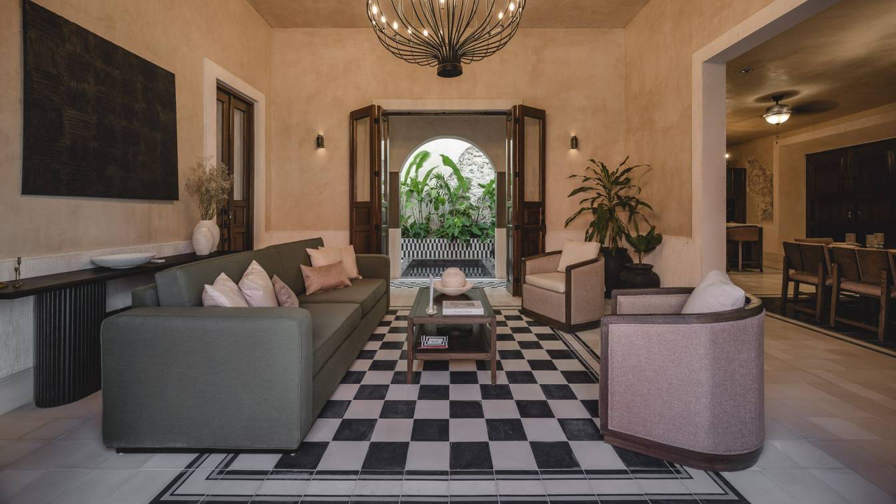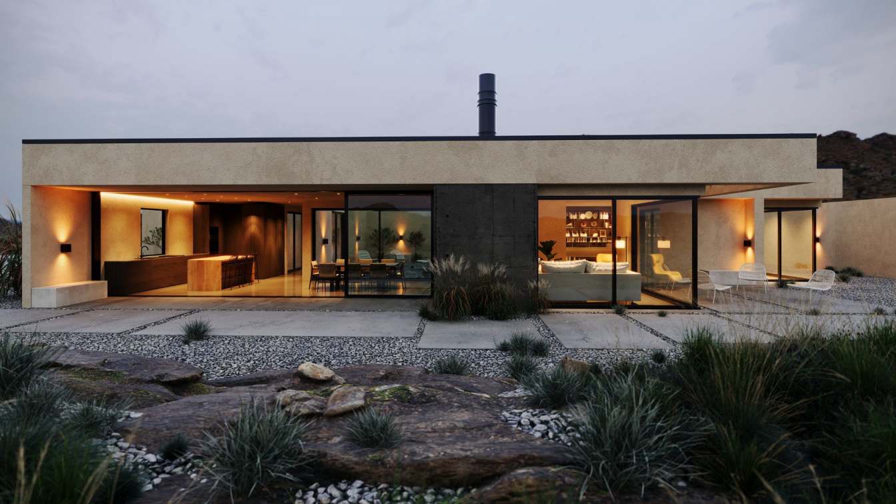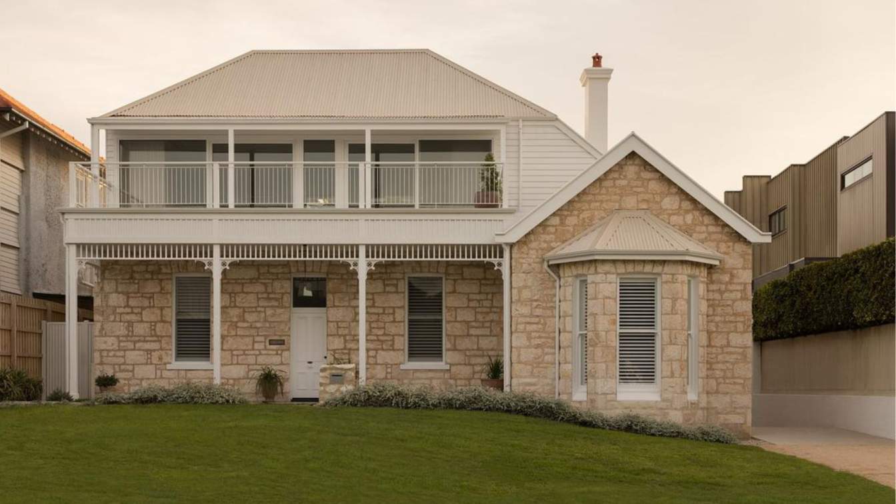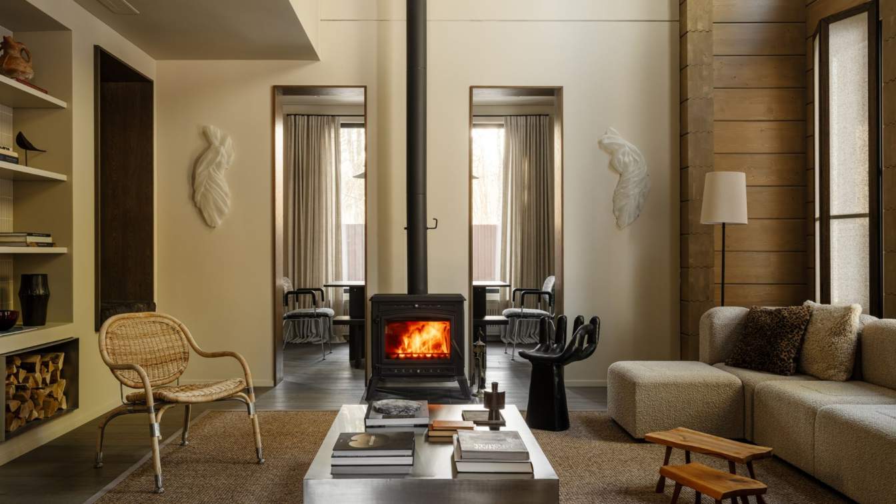Lim + Lu's latest design, "An Artist's Teahouse," unveils a serene sanctuary where creativity intertwines with tradition. Nestled within a quaint village in Foshan, this 2000 sqft tea house stands as a testament to artistry and architectural finesse.
Project name
An Artist's Teahouse
Architecture firm
Lim +Lu
Photography
Free Will Photography Studio
Principal architect
Vincent Lim, Elaine Lu
Design team
Vincent Lim, Elaine Lu
Material
meticulous craftsmanship, predominantly constructed from wood slats with sleek metal portals that elegantly frame views and focal points. The wooden frame windows, adorned with Chinese paper—a nod to traditional Chinese paper windows—add a touch of heritage and timeless elegance to the space
Typology
Hospitality › Teahouse
The villa was created as a peaceful retreat in the heart of the Alps - a place where the owners can slow down, enjoy the views, and spend time together away from the rush of everyday life. From the beginning, it was important to connect the interior with the surroundings - keeping the natural beauty of the landscape.
Project name
Alpine Retreat: Refined Villa in the Swiss Mountains
Architecture firm
AIYA Bureau
Principal architect
Aiya Lisova
Design team
Ekaterina Tsvetkova
Interior design
AIYA Bureau
Visualization
AIYA Bureau
Typology
Residential › House
Nestled in the heart of Raipur city, Whispering Shingles is an outhouse designed as a private retreat for our client within his existing estate. The design responds to a brief that emphasized slow living, nature integration, and timeless materiality.
Project name
Whispering Shingles
Architecture firm
Studio MOD
Location
Raipur, Chhattisgarh, India
Photography
Inclined Studio
Principal architect
Himanshu Agrawal
Design team
Soumya Agrawal
Interior design
Studio MOD
Civil engineer
Studio MOD
Structural engineer
Anshul Bajaj & Associates
Environmental & MEP
SK MEP
Landscape
Suryaratan Daga, Usha Daga
Tools used
SketchUp, AutoCAD, Enscape, Adobe Suite
Construction
Vikash Mishra
Material
Concrete, Brick, Rattan, Natural Stone, Natural Wood, and Marble
Typology
Residential › House
Comprehensive restoration of a village house that highlights vernacular architecture, harmoniously blending traditional elements with contemporary solutions to preserve the essence of the home while adapting it to modern needs, creating spaces filled with light and freshness.
Project name
Fisherman’s House in Cadaqués
Architecture firm
Bea Portabella + Jordi Pagès
Location
Cadaqués, Girona, Spain
Photography
David Zarzoso
Built area
Built-up area 82 m² Gross floor area 326 m² Usable floor area 263 m²
Construction
Construcciones Llach
Material
Stone – structural walls. Ceramic – vaults and floor slabs. Wood – beams. Limewash – exterior and interior wall finishes. Terracotta tiles – interior flooring and staircase. Lime mortar – bathroom finishes. Natural iroko wood – interior joinery. Wrought iron – balconies. British racing green wood – exterior joinery and shutters
Typology
Residential › House
Located in the heart of Valladolid, Yucatán's Magical Town, this architectural intervention represents a complete renovation of a historic property. The project focuses on rescuing the building's original structure, preserving its essence despite numerous past alterations and changes in use.
Architecture firm
Casa Raíz
Location
Valladolid, Yucatán, Mexico
Photography
Manolo R. Solis
Principal architect
Aldo Peniche, Ramón Sánchez
Collaborators
Yesenia Tamayo
Interior design
CASA RAÍZ
Material
Pasta Tiles: Chukum Walls, Exposed Stone Walls, Dark Stained Oak Wood, Calacatta White Quartz, Medusa White Marble, Aged Gold Fixtures
Typology
Residential › House
This project explores the relationship between architecture and its natural environment, with a focus on material honesty and subtle transitions in light. All renders were created using 3ds Max and Corona Renderer, without the use of AI or post-production in Photoshop.
Project name
Black Quail House
Architecture firm
Bergendy Cooke
Location
Bannockburn, New Zealand
Tools used
3ds Studio Max, Corona Renderer, Adobe Photoshop
Design team
PortrayalPro Studio (Art direction by Arzhang Sahabi)
Visualization
PortrayalPro Studio (Art direction by Arzhang Sahabi)
Typology
Residential › House
It’s the kind of house you remember long after you leave. Weathered limestone walls glow in the golden coastal light. A curved colonnade loops gently around a central courtyard, framing vistas of sandstone, water and sky. This is not a new build pretending to be old-nor a relic stuck in time-but a timeless retreat that embraces its past while livin...
Project name
A Coastal Alchemy
Architecture firm
Di Bartolo Architects (Marco Di Bartolo)
Location
Sorrento, Mornington Peninsula, Victoria, Australia
Principal architect
Marco Di Bartolo
Design team
Design team interiors: The Stylesmiths (Rebekah Hampshire)
Interior design
The Stylesmiths (Rebekah Hampshire)
Civil engineer
Shackelford Consulting Engineers (Craig Shackelford)
Structural engineer
Shackelford Consulting Engineers (Craig Shackelford)
Construction
Alt Construction
Material
Limestone and micro cement render
Client
Janette and Richard Di Bartolo
Typology
Residential › House
Nestled in a forest clearing surrounded by towering spruce trees, this timber house became a deeply personal project for interior designer Olga Ryukina. Conceived as a home for her own family, it combines architectural clarity with a profound connection to nature.
Project name
A 170 m² wooden family house in the forest
Architecture firm
Olga Ryukina
Photography
Mikhail Loskutov
Principal architect
Olga Ryukina
Design team
Style by Natalya Yagofarova
Interior design
Olga Ryukina
Material
Only natural materials were used in the project
Typology
Residential › House

