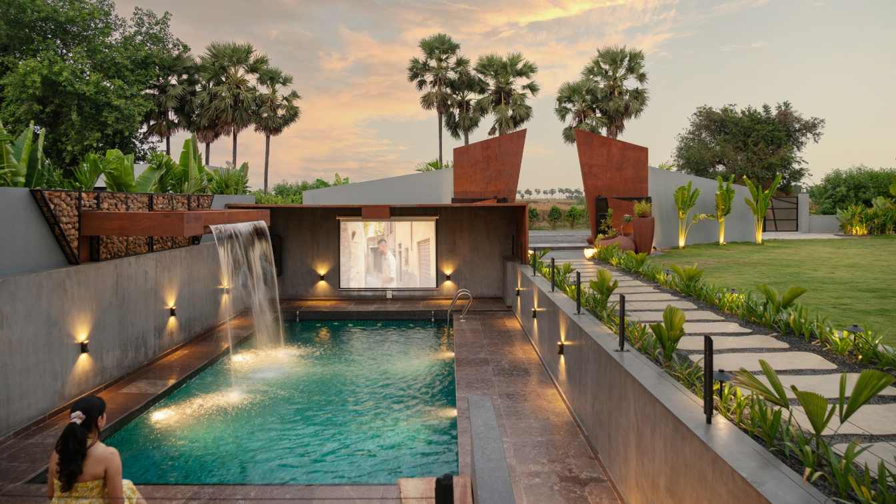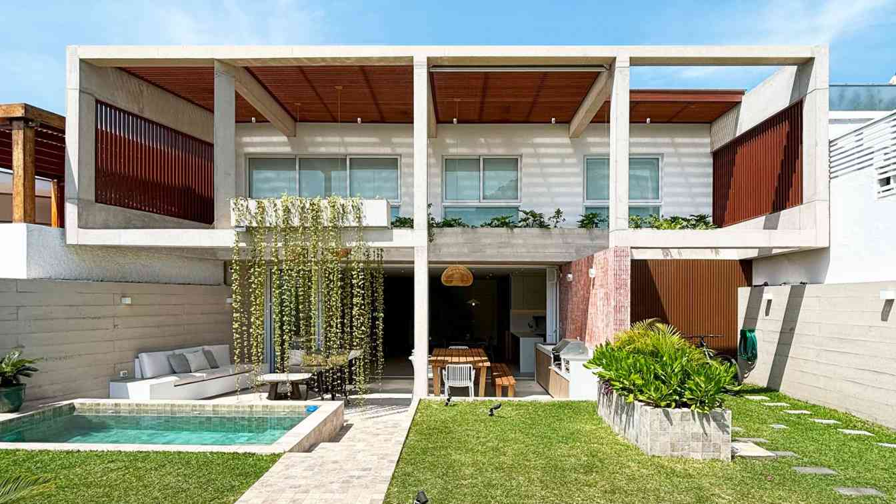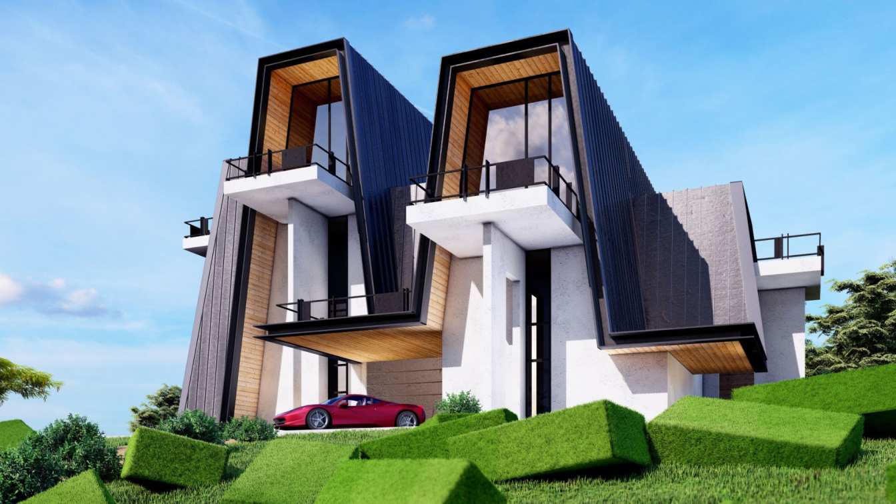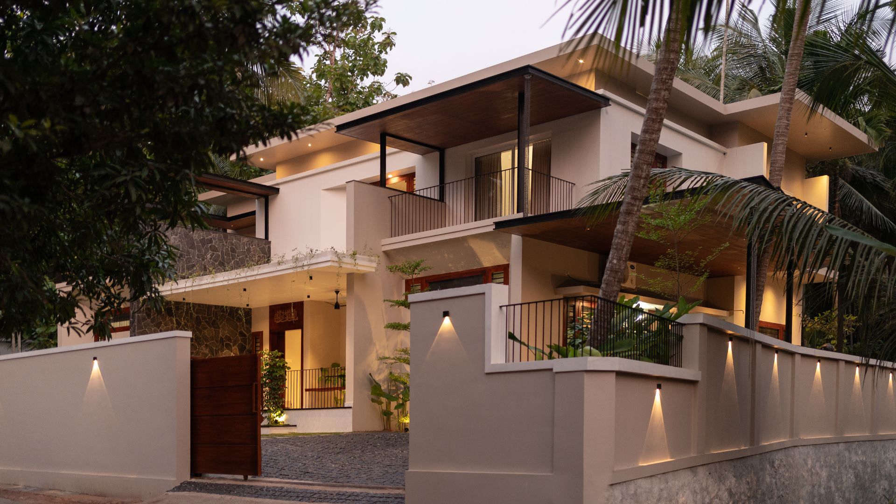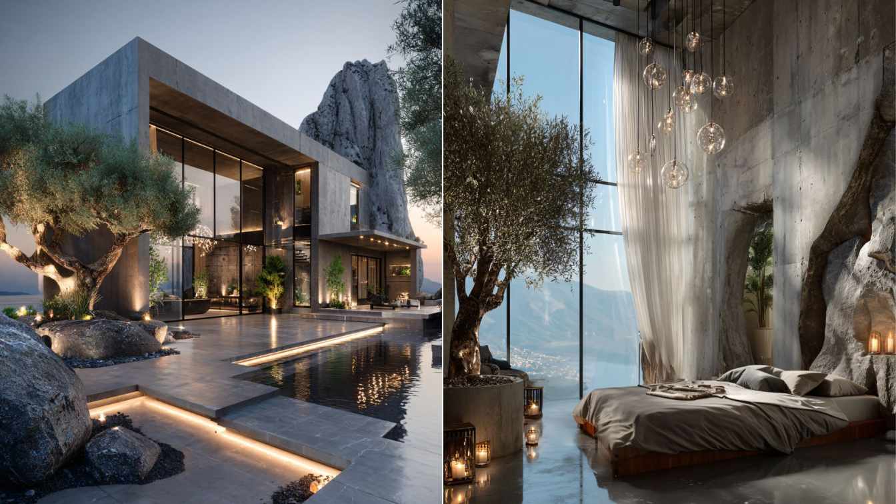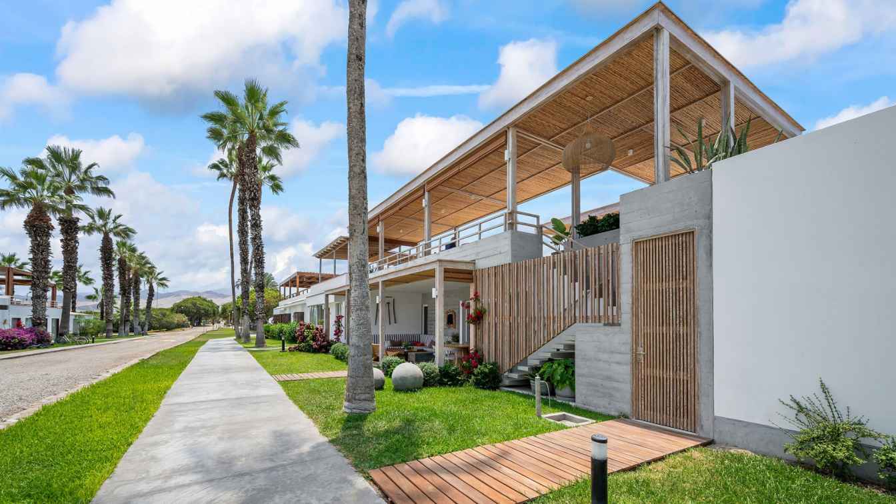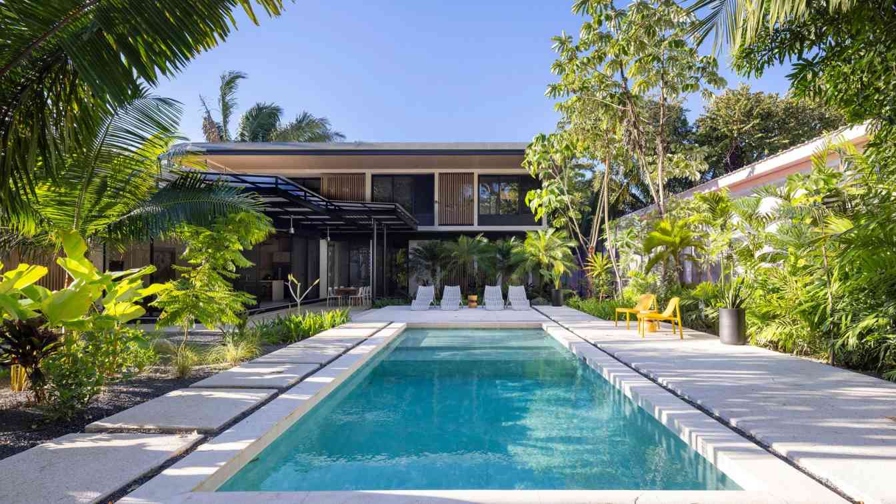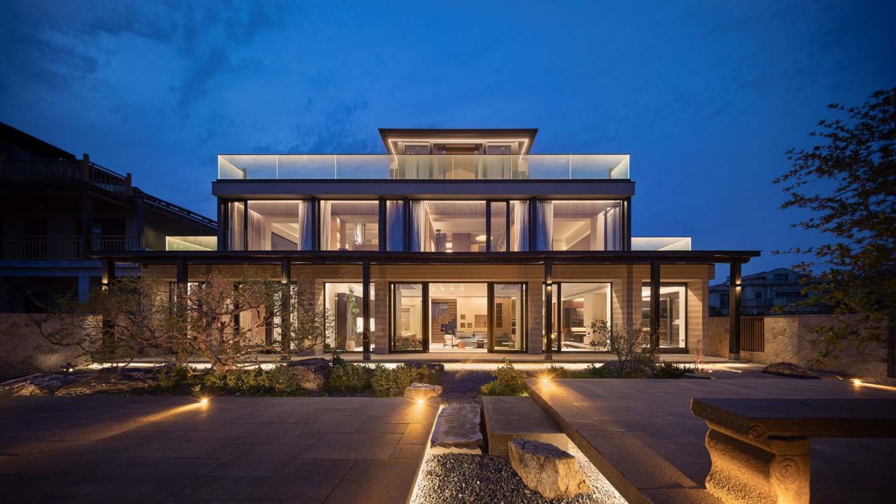Set amidst the cornfields on the outskirts of Vijayawada, Ishaar was envisioned as a staycation villa that dissolves the boundaries between built form, landscape, and the senses. Designed by 23-year-old architect Adarsh Akula of Addy’s Studio, the project blends the boldness of brutalism with the softness of natural materials to create a retreat ro...
Project name
Ishaar, The Staycation
Architecture firm
Addy’s studio
Location
Vijayawada, Andhra Pradesh, India
Principal architect
Adarsh Akula
Interior design
Addy’s studio
Civil engineer
Addy’s studio
Structural engineer
Addy’s studio
Environmental & MEP
Addy’s studio
Supervision
Addy’s studio
Visualization
Addy’s studio
Tools used
software used for drawing, modeling, rendering, postproduction and Photography: AutoCAD, SketchUp, V-ray, PhotoShop
Construction
Addy’s studio
Material
River finished Kota stone, Tandoor stone, Black kadapa stone, Lime wash, teak wood.
Client
Ashiq Raj, Tapaswi Kancherla
Typology
Residential › House
The project was completed in early 2025 and consists of a two-level single-family house with approximately 205m² of covered area, located in the private condominium "Totoritas," 80 km south of Lima, Peru. The site, of similar size, is 100 meters from the beach and is situated next to one of the main streets of the condominium.
Architecture firm
Cheng Franco Arquitectos
Location
Playa Totoritas, Lima, Peru
Principal architect
Lorena Franco
Design team
Lorena Franco, Jorge Cheng
Collaborators
Sebastian Puelles, Nicolas Lozano, Drew Shwan
Structural engineer
Jorge Avendaño
Environmental & MEP
Olivia Ingenieros
Visualization
Cheng Franco Arquitectos
Tools used
Software Used For Drawing, Modeling, Rendering, Postproduction And Photography: AutoCAD, SketchUp
Typology
Residential › House
The Iranian design studio, Shomali Design Studio, led by Yaser and Yasin Rashid Shomali, recently designed a villa, located in Mexico. The villa is situated atop a picturesque hill, taking full advantage of the stunning vistas offered by the surrounding lush, verdant mountains
Architecture firm
Shomali Design Studio
Tools used
Autodesk 3ds Max, V-ray, Adobe Photoshop, Lumion, Adobe After Effects
Principal architect
Yaser Rashid Shomali, Yasin Rashid Shomali
Design team
Yaser Rashid Shomali, Yasin Rashid Shomali
Visualization
Yaser Rashid Shomali, Yasin Rashid Shomali
Typology
Residential › Villa
Set in the rural calm of Edavannappara, Malappuram, AVHNI is a thoughtfully crafted private residence that harmonizes contemporary architecture with the warmth of tradition.
Architecture firm
DIZA Architects
Location
Edavannappara, Malappuram, Kerala, India
Photography
Archame Photography
Principal architect
Adil Husain, Safvan
Design team
Adil Husain & Safvan
Construction
In-house collaborators
Material
Brick, Concrete, Wood, Metal and Glass
Typology
Residential › House
Nestled between rugged rocks and serene horizons, Whispering Stones is a modern retreat that finds its soul in the delicate interplay between raw nature and refined architecture. This residential project is a poetic dialogue between concrete minimalism and the silent strength of natural stone, gently embraced by panoramic views of the surrounding m...
Project name
Whispering Stones
Architecture firm
Hami.archstudio
Location
Darbandsar, Alborz Mountains, Iran
Tools used
Midjourney AI, Adobe Photoshop
Principal architect
Azadeh Hamidi
Collaborators
Visualization: Azadeh Hamidi
Typology
Residential › Private Villa, Conceptual Residential Retreat
Conceived as a vacation home, the project privileges social and outdoor living.The lot of approximately 225 m2 is encased by neighboring lots having only one facade exposed along the front sidewalk. Being basically a summer house, the design prioritized well ventilated spaces and sunlight control during the day.
Architecture firm
Manuel Ramos Arquitectos
Location
Las Palmas Beach Club, Asia District, Cañete, Lima, Peru
Photography
Yara Virreira
Principal architect
Manuel Ramos Yrigoyen Architect
Collaborators
Andrea Ramella
Interior design
Manuel Ramos, Maria Fernanda García
Built area
198.50 m² (First Floor), 76.50 m² (Second Floor Light Wooden Structures)
Civil engineer
Eduardo Flores Miranda
Structural engineer
Luis Flores Mantilla
Environmental & MEP
Sanlec Projects
Supervision
Manuel Ramos Architect, Eduardo Flores Miranda Builders
Tools used
AutoCAD, SketchUp, Enscape, Adobe Photoshop, Adobe Lightroom
Construction
Eduardo Flores Miranda Builders
Budget
U$ 1,000 (American Dollars) Per m²
Typology
Residential › House
Located just steps from one of Costa Rica's most iconic beaches, Playa Guiones, Casa Liza emerges as a project deeply respectful of its surroundings. The house's L-shaped configuration fosters a direct connection with the outdoors, allowing all spaces to benefit from natural light and ventilation while carefully integrating.
Architecture firm
Instinto Estudio
Location
Nosara, Guanacaste, Costa Rica
Photography
Andrés García Lachner
Principal architect
Alejandro González, Laura Morelli, César Coto
Design team
Alejandro González, Laura Morelli, César Coto
Collaborators
Gloriana Segura, Jose Pablo Rojas
Interior design
Instinto Estudio + FOKL
Structural engineer
Humberto
Environmental & MEP
Dynamo
Landscape
Landscape Nosara
Lighting
Instinto Estudio
Supervision
Instinto Estudio
Visualization
Harold Solano
Tools used
Revit, Lumion, Adobe Photoshop
Construction
Daniel Zúñiga
Material
Doppel System, Atlas Concorde, Faro Barcelona, The Kitchen
Typology
Residential › House
The deepest joy in the world:In the fallen time, there is a home, and what I long for is a place where I can slow down my breathing and settle my emotions. The courtyard is quiet, watching the light move on the ground, flowers fall in between, the door is not closed, and the wind comes in naturally. When sitting without speaking, one may feel that...
Project name
Suzhou Tongli Villa
Architecture firm
Hangzhou Shihe Design
Photography
Hanmo Vision - Yigao
Principal architect
Chen Kezhi, Wang Zhiqiang
Completion year
January 2025
Material
Slate, Decorative Paint, Teak Floor, The Wooden Floor, Old Slate, SlateTile, Rammed Earth, Rubble
Typology
Residential › Villa

