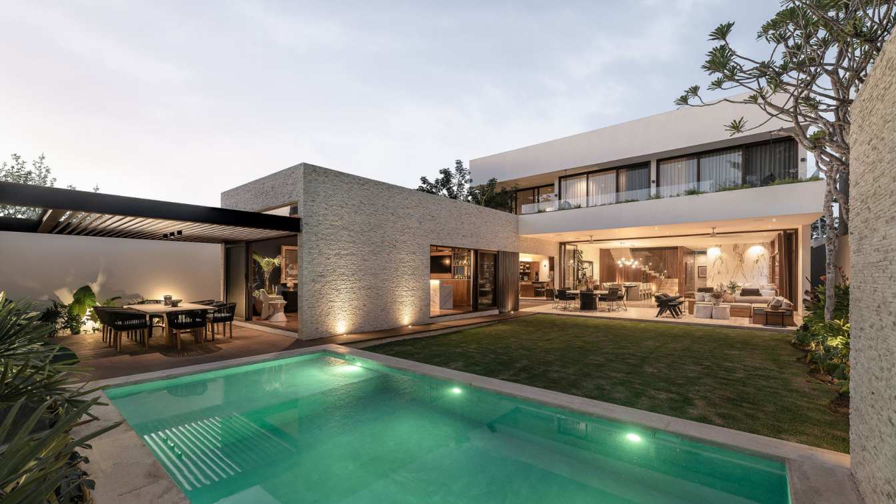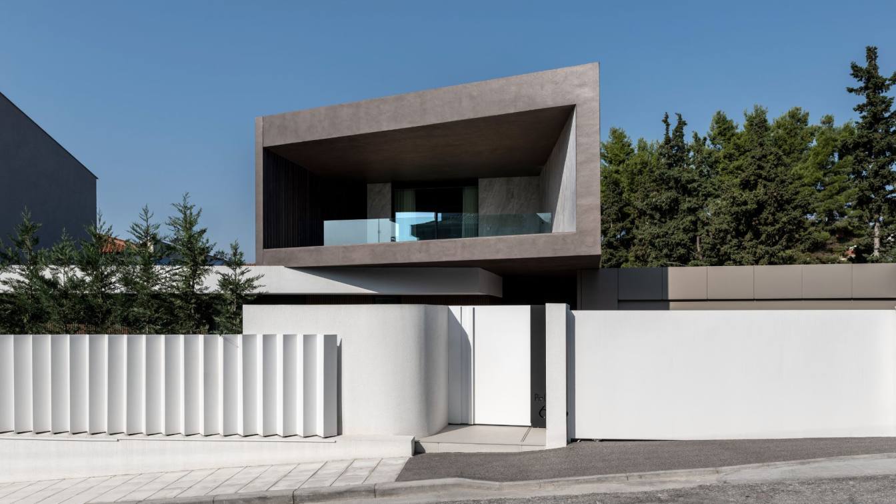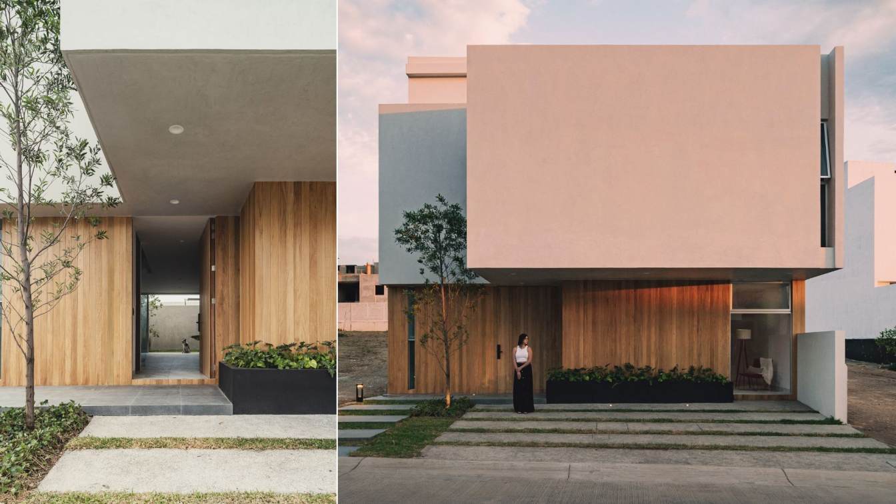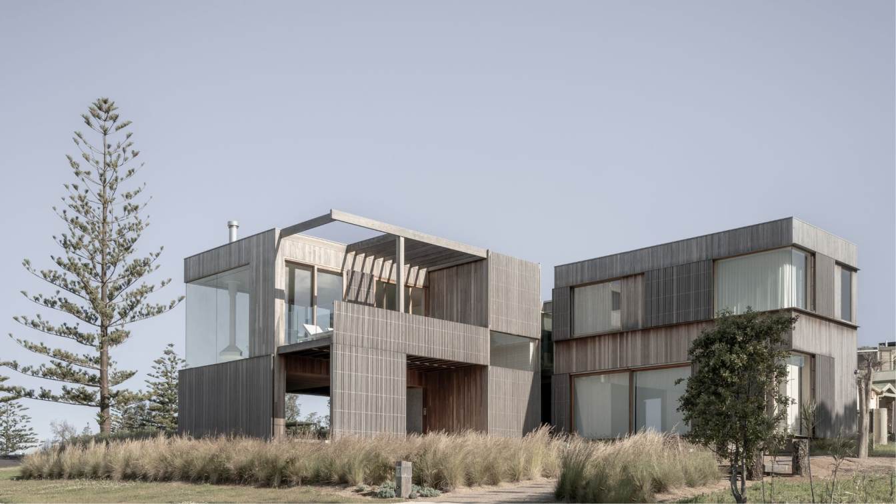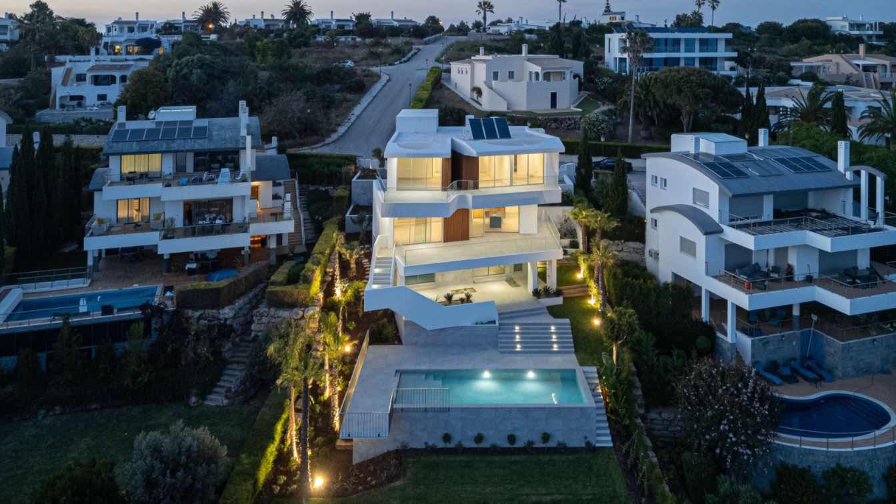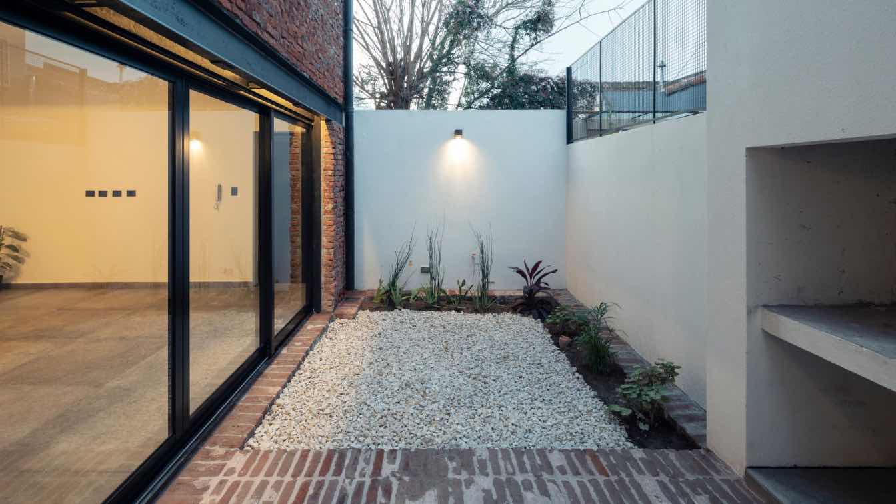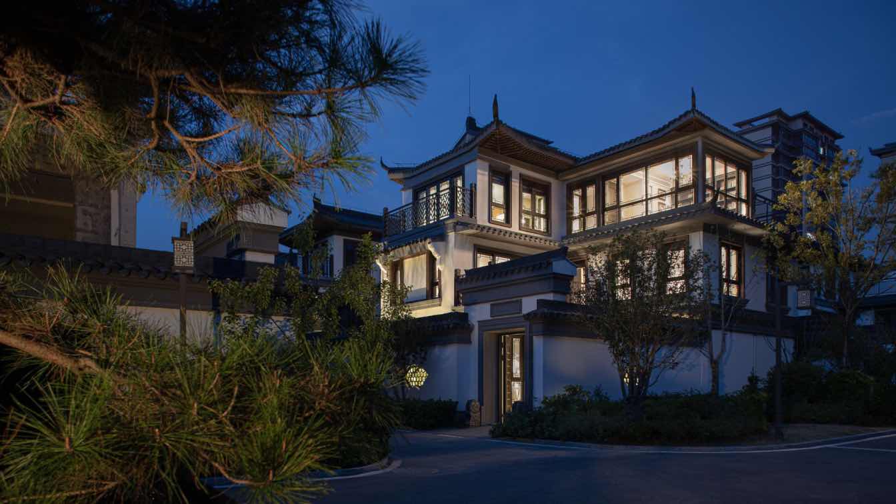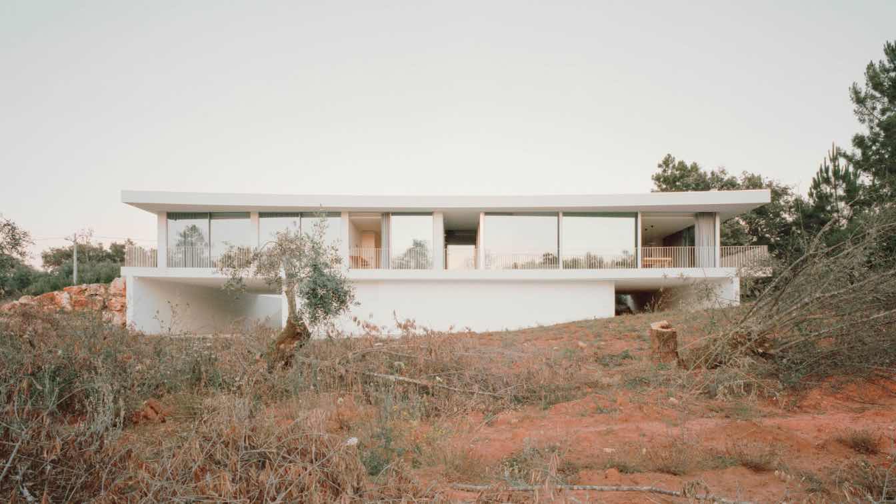Discovering a sober house that poses a blind volumetry from the exterior, hiding from the street the richness that dwells inside. A continuous space full of light that merges the indoor and outdoor social areas. Made up by a palette of materials that emanates tranquility.
Location
Merida, Yucatán, Mexico
Photography
Manolo R. Solis
Principal architect
Roberto Ramirez Pizarro
Design team
Lilian Escalante, Alia Peraza, Sergio Ríos
Collaborators
Lilian Escalante, Alia Peraza, Sergio Ríos
Interior design
Artesano, Daniela Alvarez, Jaime Peniche
Civil engineer
Juan Cervera
Structural engineer
Carlos Cárdenas
Environmental & MEP
Jorge Rosado / HE Instalaciones
Landscape
Servi – jardines
Lighting
Iván Palmero / Lightstyle & Co
Supervision
Roberto Ramirez Pizarro
Visualization
Sergio Ríos
Tools used
AutoCAD, Autodesk 3ds Max, Revit
Construction
Juan Cervera
Material
Piso Marmoles y Granitos MIDO Mobiliario y Ambientación ARTESANO
Typology
Residential › House
At the suburbs of Thessaloniki, in Oreokastro , you can find Villa PieL, designed by the office Ark4lab of Architecture, based in Greece. The building is developed in two levels, astride a linear axus, in a way that the volume formation conveys the different functions of the space.
Architecture firm
Ark4lab of Architecture
Location
Thessaloniki, Greece
Photography
Giorgos Sfakianakis
Principal architect
George Tyrothoulakis
Design team
Giorgos Tyrothoulakis, Evdokia Voudouri, Giannis Papakostas, Dimitris Georgiou
Collaborators
Alexandros Theologou, EMDC
Interior design
Ark4lab of Architecture
Landscape
Ark4lab of Architecture
Structural engineer
Dimitris Georgiou
Civil engineer
Alexandros Theologou
Construction
Ark4lab of Architecture
Supervision
Ark4lab of Architecture
Visualization
Ark4lab of Architecture
Typology
Residential › Villa
This project focuses on the facade, a key element that not only defines the building's aesthetic but also plays a crucial role in regulating sunlight and indoor temperature. Its innovative design acts as a filter, allowing natural light to enter while protecting the interior space from direct sunlight.
Architecture firm
Kajim Estudio
Location
Condominio Coto 14 Jardines de tracia, Manzana 05 Lote 75, Fraccionamiento Valle Imperial, Zapopan, Jalisco, Mexico
Photography
Marruenda Studio (Iván Marruenda)
Material
Concrete, Wood, Glass
Typology
Residential › House
Perched on a prominent clifftop bordering Bermagui’s famed Blue Pools, Bermagui Beach House is a sensitive reimagining of a treasured holiday home. Beloved by the family for decades, the existing weatherboard shack was relocated down the road to make way for the next chapter.
Project name
Bermagui Beach House
Architecture firm
Winter Architecture
Location
Bermagui, NSW, Australia, Land of the Yuin People
Principal architect
Jean Graham
Design team
Jean Graham, Cara Rodrigues, Claire White, James Embry, Helen Pallot, Jack Mounsey, Philip Culpan, Emily von Moger, Isabella Hayward, Issa El Assaad
Collaborators
Kelly Royle Landscape Architecture - Landscape Architect
Interior design
Winter Architecture
Built area
348 m² (incl. balconies & outdoor dining)
Completion year
February 2021
Structural engineer
Andrew Marshman Engineers
Landscape
Kelly Royle Landscape Architecture
Lighting
Volker Haug Studio. Inlite (strip lighting, ceiling lights, wall lights). Marset. MENU
Visualization
Winter Architecture
Construction
Reverse Brick Veneer
Material
Masonry and Timber
Typology
Residential › Beach House
Located on the Algarve west coast, this luxurious Villa enjoys a privileged seafront location. The land has a steeply sloping topography, which has contributed to an extraordinary sun exposure.
Project name
Villa Fortaleza
Architecture firm
Vieira de Moura Architects
Location
Budens, Vila do Bispo (Algarve), Portugal
Photography
Ivo Tavares Studio
Principal architect
Hugo Moura
Collaborators
Acoustic Design: Ac+Coger, Lda Fluids Engineering: Savec, Lda.
Structural engineer
Savec, Lda.
Landscape
Jardíssimo, Unipessoal Lda.
Lighting
Protega, Eletrotecnia, Lda.
Supervision
Veritate – Projetos e Fiscalização de Engenharia
Visualization
Vieira de Moura Architects
Construction
Sereno & Perfeito – Sociedade de Construções, Lda.
Typology
Residential › House
The challenge was to completely transform the old "ph", which functioned as a carpentry shop. Modify the original structure (dark rooms) with spaces full of light that open onto a large void, a longitudinal patio with a contemporary and welcoming imprint.
Architecture firm
OADD arquitectos
Location
Buenos Aires, Argentina
Principal architect
Andrés Barone, Jorge Baez Moore, Fabricio Contreras Ansbergs
Design team
Andrés Barone, Jorge Baez Moore, Fabricio Contreras Ansbergs. Project management:Fabricio Contreras Ansbergs
Collaborators
Matías Novak, José Cano
Interior design
OADD arquitectos
Structural engineer
Darío Márquez
Landscape
OADD arquitectos
Lighting
OADD arquitectos
Supervision
Andrés Barone
Visualization
Fabrik Visual Studio
Tools used
AutoCAD, Autodesk 3ds Max, SketchUp, Excel
Construction
JC Construcciones
Material
Concrete, Brick, Steel
Typology
Residential › House
This case is an exquisite villa built with the ancient construction regulations of the Suzhou-style. In this Chinese-style house, BDSD Boundless Design blends poetic grace and luxury and beauty, weaving a new dreamlike romantic tune between Shanghai-style and New Chinese-style.
Project name
Beautiful Season at HUI
Architecture firm
BDSD Boundless Design
Location
Huaibei, An’hui Province, China
Photography
Hanmo Vision,Yi Gao
Principal architect
Lin Wenke, Sun Zhengyuan
Design team
Wu Ruikang, Su Rixian, He Haiquan, Pan Meijia, Xu Zhaoyang. Soft Decoration Design: BDSD Boundless Design / Dong Hongqiong, Ye Jiaxin
Construction
An’hui Shanshui Decoration
Typology
Residential › House
Bruno Dias Arquitectura: Located in Santiago da Guarda, Leiria, Casa Moita Santa is built in a setting characterized by the presence of oak trees and the occasional presence of piles of stones on the site. The concept of the house was born not only in response to the location, but also to the needs of the clients.
Project name
Casa Moita Santa
Architecture firm
Bruno Dias Arquitectura
Location
Rua Senhora da Saúde, Moita Santa – Ansião, Portugal
Photography
Hugo Santos Silva
Design team
Tânia Matias; Cristiana Henriques
Collaborators
MCJADuarte, Lda.; Paumarc, Jolusilva
Construction
Eliberto Construções, Lda
Typology
Residential › House

