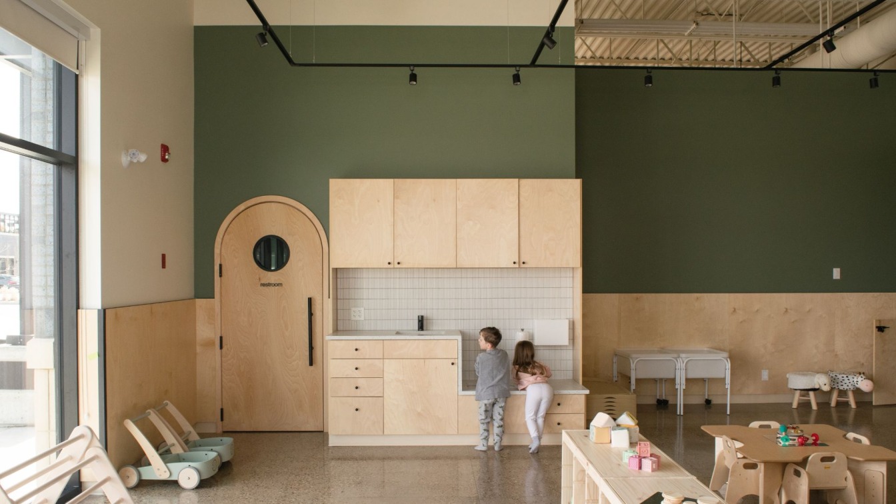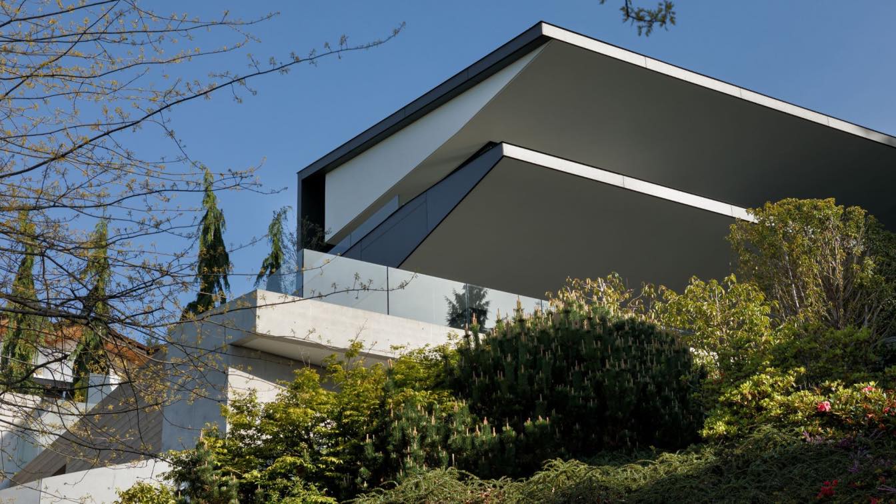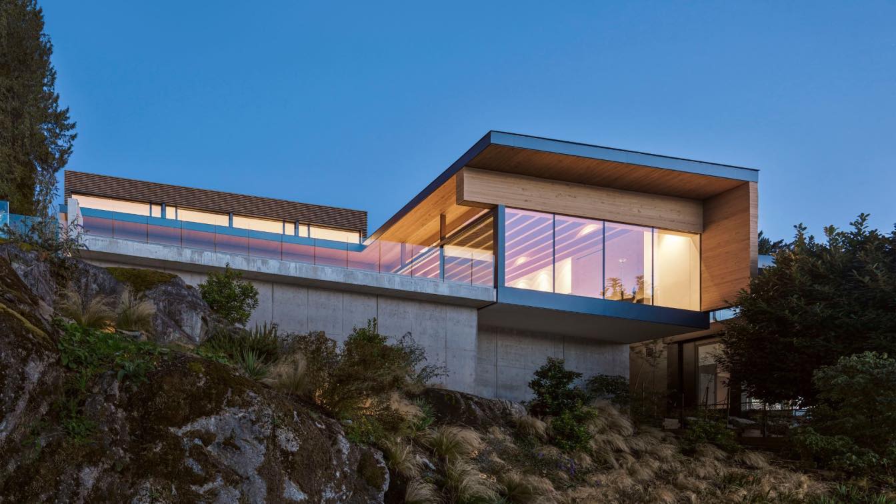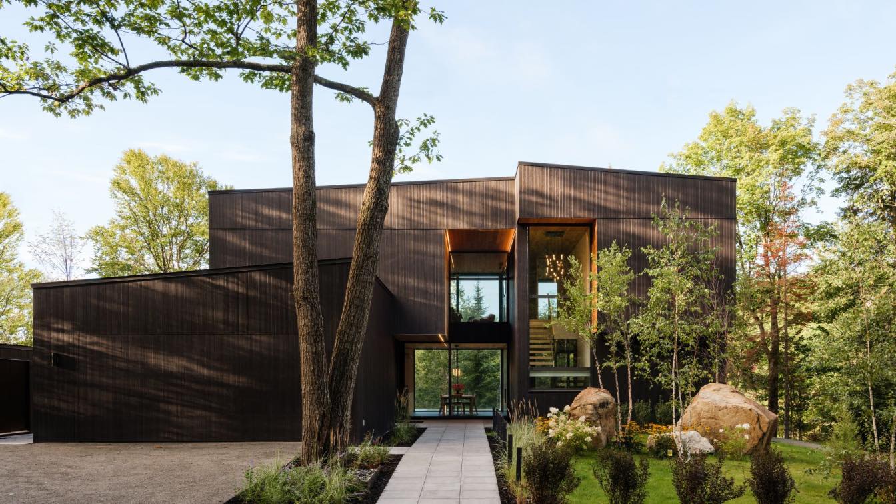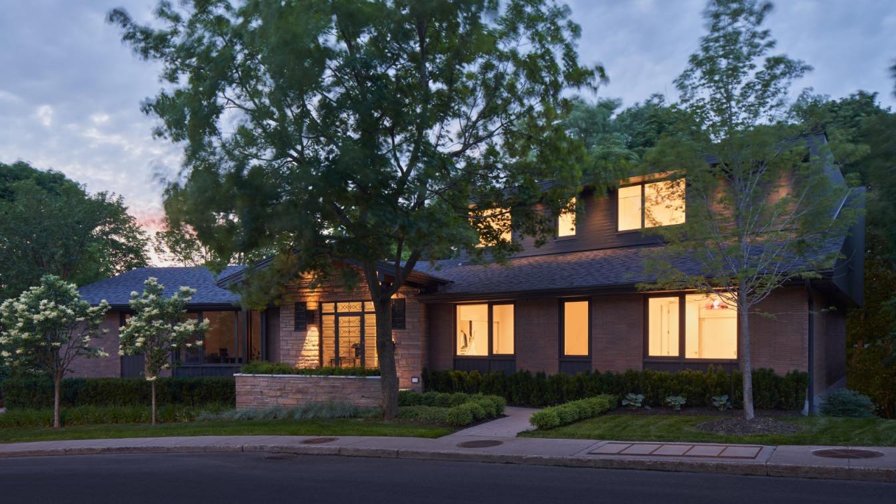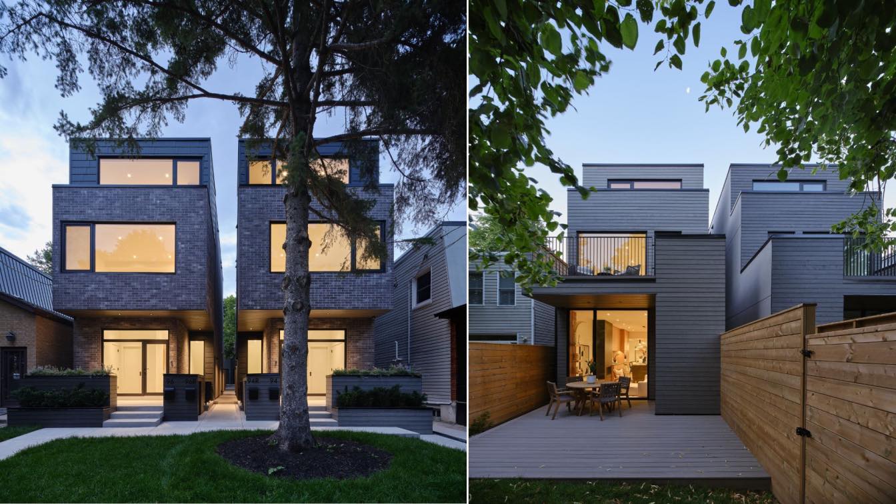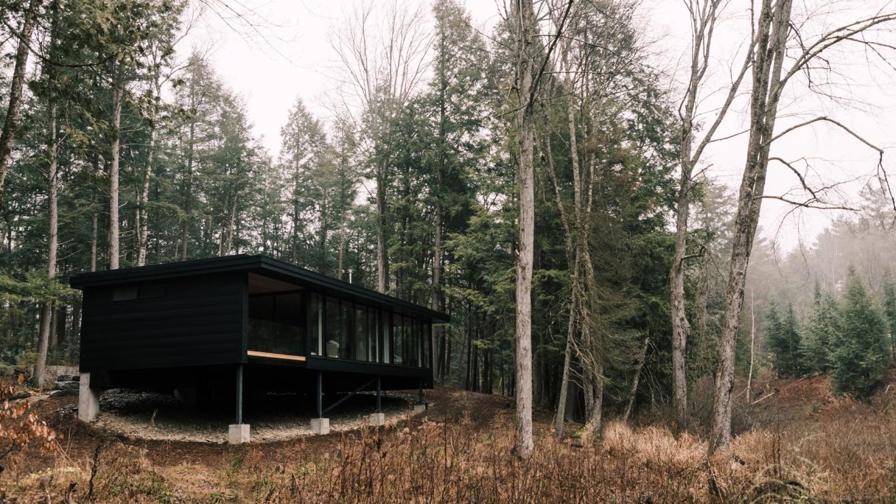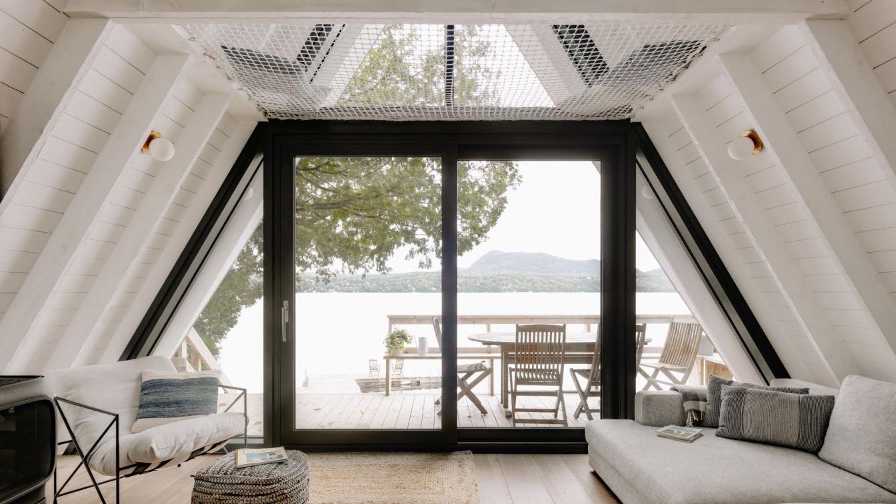A 10,000 sqft holistic childcare center, located in St.Albert, Alberta. This is the second Center that I have designed for Bambini Learning Group out of their three locations. This Childcare center was designed solely by me (a new 27 year old interior designer) where I learned how to build a dream space for children to absolutely thrive in, a space...
Project name
Bambini Childcare Center
Architecture firm
Studio Anva
Location
St. Albert, Alberta, Canada
Photography
Alyssa Anselmo
Design team
Alyssa Anselmo
Collaborators
Brunel Commercial Interiors inc.
Interior design
Alyssa Anselmo
Environmental & MEP
JCF Mechanical, Crew Electrical LTD.
Supervision
Ryan Commandeur
Visualization
Alyssa Anselmo
Construction
Kor Alta Construction
Material
Concrete - Lafarge, Wood: Brunel Commercial Interiors inc.
Client
Bambini Learning Group
Typology
Educational › Kindergarten, Institutional, Childcare Center
The Eaves House exists at the interface between a residential neighborhood below and an undeveloped forested ravine above. The long and narrow cross-pitched site is asymmetrical with a pan-handle shape. Views to English Bay, the Vancouver skyline, and the Stanley Park peninsula are spread across the horizon to the south and south-east
Architecture firm
Design firm: McLeod Bovell Modern Houses
Location
West Vancouver, British Columbia, Canada
Principal architect
Principal designers: Matt McLeod, Lisa Bovell
Design team
Thomas Yuan, Alisha Maloney
Structural engineer
Ennova Structural Engineers
Construction
Postle Construction
Material
Concrete, Wood, Stucco, Glass
Typology
Residential › House
Situated on a steep waterfront lot flanked by suburban context, the Four & Four House knits together the client’s affinity for mid-century, post-and-beam construction with contemporary adaptations. The site’s generous width with its semi-naturalized condition presented an opportunity for landscape elements to organize the sequence of the house in t...
Project name
Four & Four House
Architecture firm
Design firm: McLeod Bovell Modern Houses
Location
West Vancouver, British Columbia, Canada
Photography
Andrew Latreille
Principal architect
Principal designers: Matt McLeod, Lisa Bovell
Interior design
McLeod Bovell Modern Houses
Structural engineer
KSM associates LTD
Construction
JBannister Homes
Material
Concrete, Steel, Wood, Glass
Typology
Residential › House
Built on the shore of Lake Revdor, in Quebec's Laurentians region, the Break Residence reveals different faces, depending on whether it is discovered from the water or the ground. Encapsulating the idea of “home,” this luxurious residence aids in fulfilling a man’s wish to build his final home on the land of his ancestors.
Project name
The Break Residence
Architecture firm
MU Architecture
Location
Saint-Hyppolite, Quebec, Canada
Photography
Ulysse Lemerise Bouchard
Design team
Jean-Sébastien Herr, Charles Côté, Magda Telenga, Andrée-Anne Godin, Emilie Vinet Gagnon, Baptiste Balbrick
Collaborators
Cabinet Maker: Illo. Elevator: Savaria. Furniture: Element de Base.
Completion year
September 2022
Structural engineer
MA-TH
Construction
Construction Metric
Material
Concrete, Stone, Wood, Glass, Steel
Typology
Residential › House
MXMA Architecture & Design completed a renovation of the Prince Philip house, a typical 1960s house that had already been enhanced by a contemporary addition. The main challenge of this project was to blend the architectural languages of two different eras in order to create a coherent, elegant, and well-integrated ensemble in its environment.
Project name
Prince-Phillip House
Architecture firm
MXMA Architecture & Design
Location
Outremont, Quebec, Canada
Photography
Doublespace Photography
Design year
1960 (Original building)
Material
Brick, Wood, Steel, Glass
Typology
Residential › House
Designed to be read as a pair, the Helena houses maximizes two relatively narrow lots to create a balanced composition in the Wychwood neighbourhood. The buildings step back at the ground and 3rd floor, allowing the 3 storey houses to sit modestly within the context of the street.
Project name
Helena Residence
Architecture firm
VFA Architecture + Design
Location
Toronto, Ontario, Canada
Photography
Double Space Photography
Principal architect
Vanessa Fong
Interior design
VFA Architecture + Design
Structural engineer
Honeycomb
Environmental & MEP
McCallum HVAC
Construction
Stein Regency
Material
Brick, Steel, Wood, Concrete, Glass
Typology
Residential › House
Nestled above the ground, surrounded by river and trees, nortehaus was designed as a getaway and grounding space, away, but not too far from the city. Drawing from Nordic and Japanese influences, nortehaus honours simplicity, good company, sustainability, and all things hygge.
Architecture firm
MAFCOhouse
Location
Kawartha Lakes, Ontario, Canada
Photography
Katrina Ramsvik
Principal architect
Diane Younge Molenaar, Dan Molenaar
Design team
Diane Younge Molenaar, Dan Molenaar
Collaborators
CDH Carpentry, Harvest House
Interior design
All Ten Wards
Structural engineer
Blackrock Engineering
Environmental & MEP
BGS Surveys
Supervision
Will Jones, CDH Carpentry
Visualization
Diane Younge Molenaar, Dan Molenaar
Tools used
Adobe Lightroom
Construction
CDH Carpentry
Material
Steel, Glass, Wood
Typology
Residential › House
Charmed by the ever-so-popular typology of the A-frame cottage, the new owners of this 1950’s property aspired to renovate and revitalize the cottage into a 21st century home. Located in the Eastern Townships, near Montréal, this unique structure sits on an evergreen forest, nearly touching the water on its breathtaking waterplane.
Architecture firm
Matière Première Architecture
Material
White pine flooring, exposed timber framing, and painted spruce boards
Typology
Residential › Cabin

