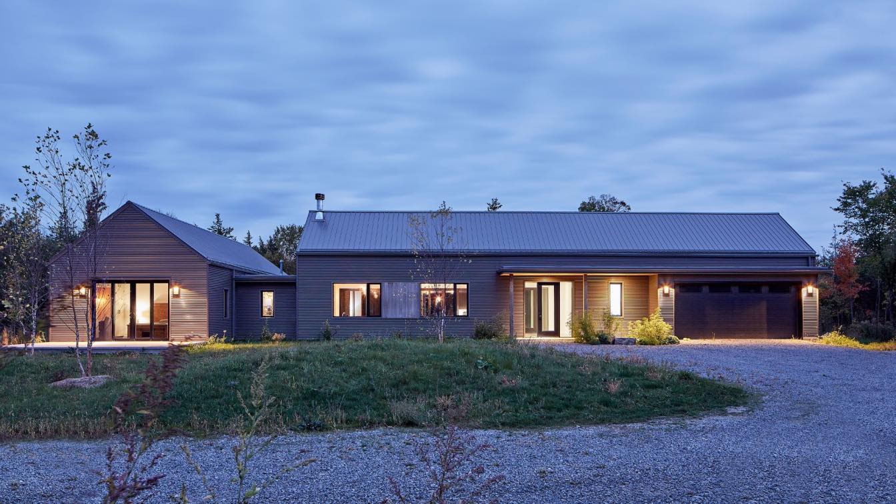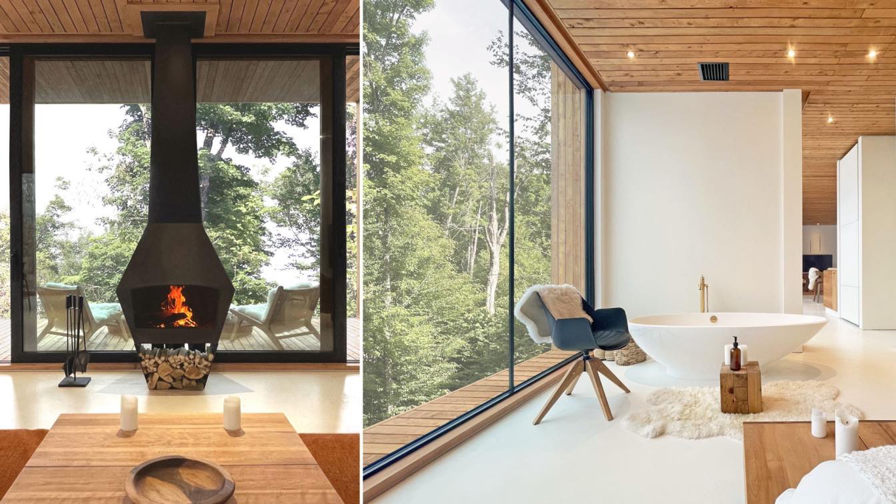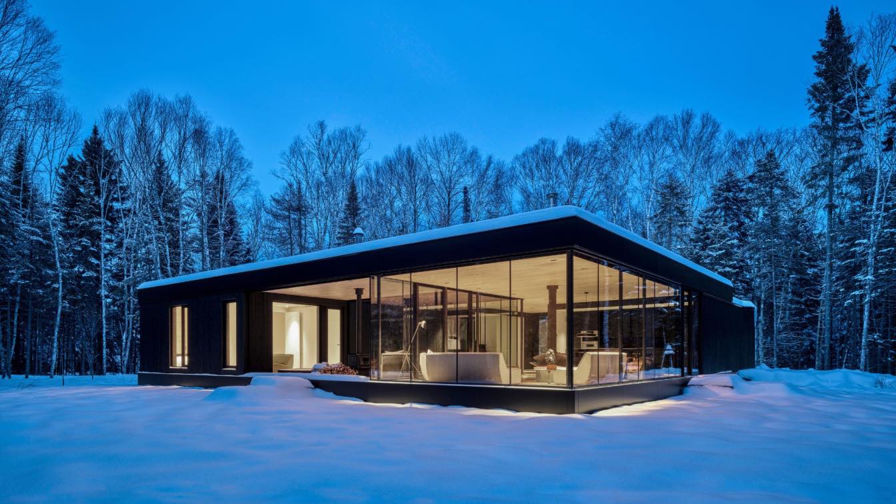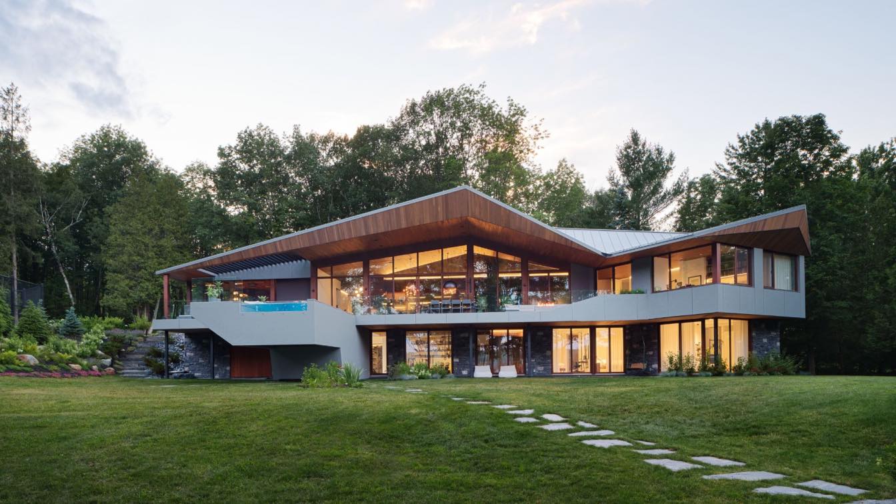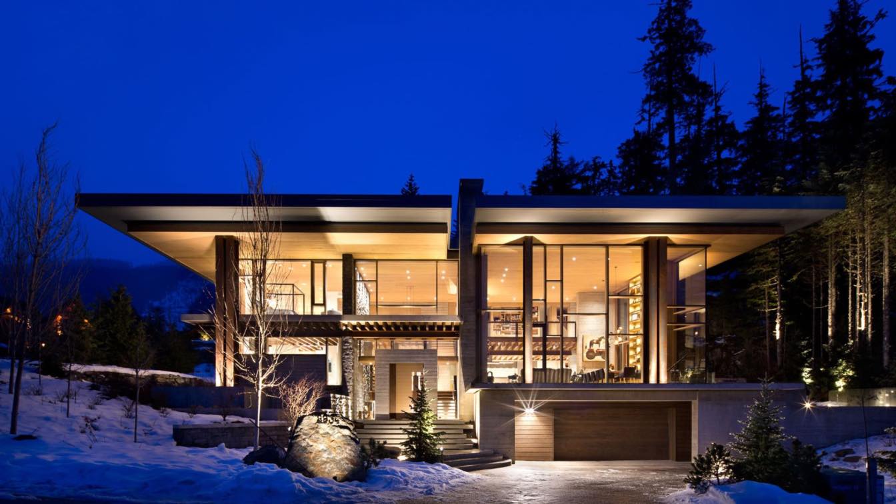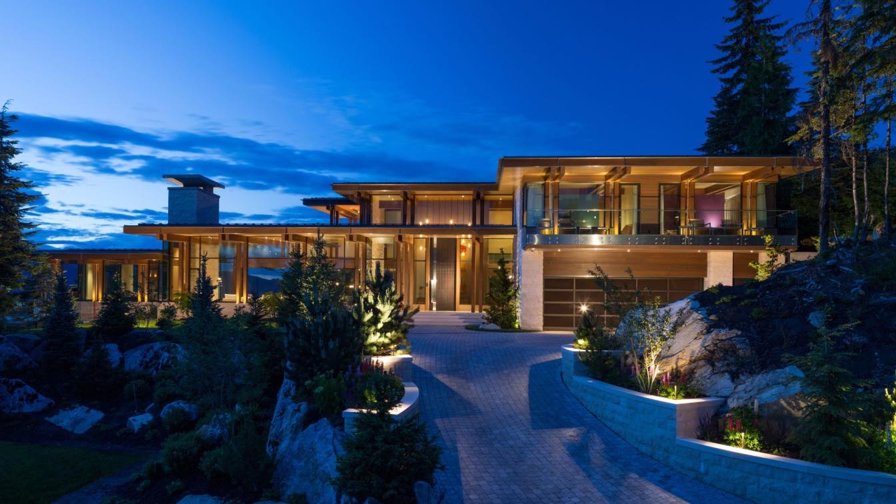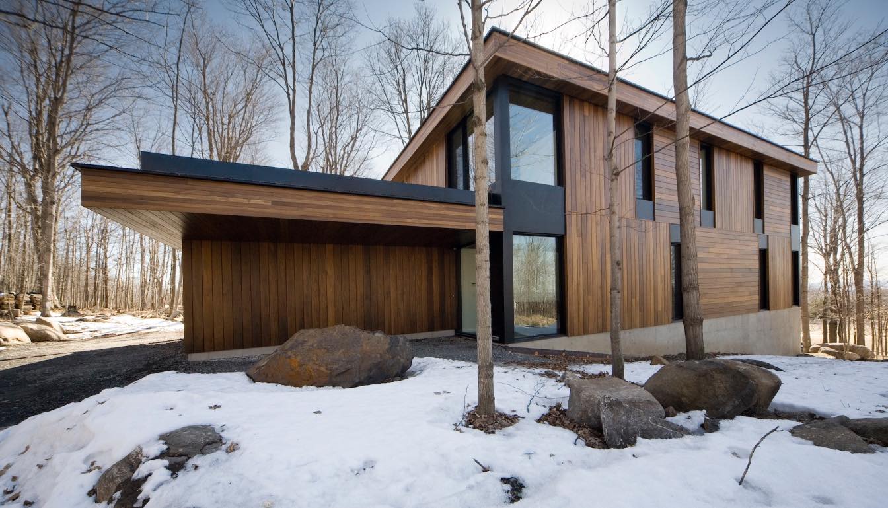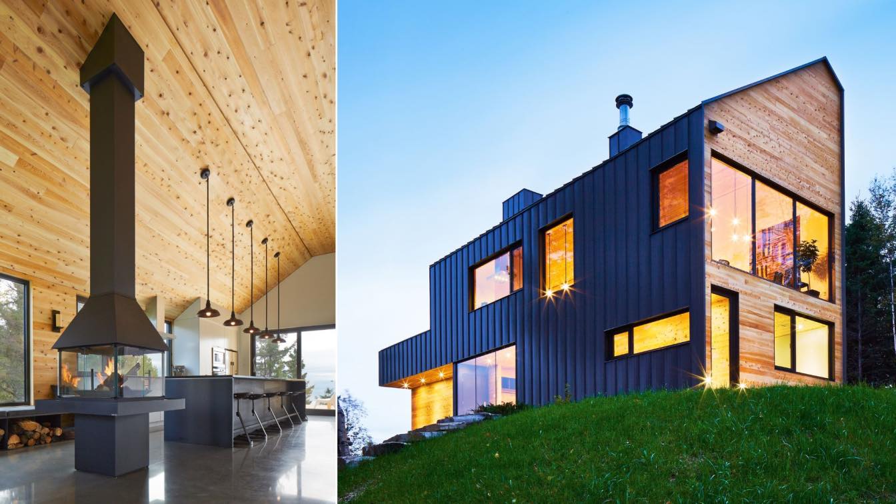The Milford Off-Grid House sits lightly in the rural beauty of Prince Edward Country, at one with the surrounding pastures and woodlands. This is the weekend retreat of a professional couple from Toronto. They relish their fast-paced life in the city where compact quarters suit their lifestyle but dreamed of a spacious countryside refuge to which t...
Project name
Milford Off-Grid House
Architecture firm
Solares Architecture
Location
Prince Edward County, Ontario, Canada
Photography
Nanne Springer
Principal architect
Tom Knezic, Christine Lolley
Material
Wood, Brick, Metal
Typology
Residential › House
A home where wood and natural light triumph. With La Cadrée Perchée, L’Empreinte Design Architecture offers constant interaction with the outdoors through a home that reflects light and frames a wild, rejuvenating, and inspiring environment. As a demonstration of symbiosis with nature, this achievement reflects the benefits of architecture on the w...
Project name
La Cadrée Perchée
Architecture firm
L'Empreinte Design Architecture
Location
Morin-Heights, Quebec, Canada
Photography
Pier-Olivier Lepage
Principal architect
Pier-Olivier Lepage
Design team
Pier-Olivier Lepage (Project Manager)
Collaborators
Alumilex (windows), Industries Dorr (interior doors), Noréa Foyers (fireplace), Goodfellow (treated wood), Ciot (plumbing)
Completion year
August 2022
Material
Wood, Concrete, Glass
Client
Pier-Olivier Lepage
Typology
Residential › House
ACDF Architecture, a progressive Canadian firm internationally recognized for designing a new generation of meaningful and impactful buildings, is proud to unveil the Apple Tree House, a family retreat located in the heart of Quebec’s Lanaudière region. On a private lot engulfed by dense boreal forest, the single-story glass house epitomizes ACDF’s...
Project name
Apple Tree House
Architecture firm
ACDF Architecture
Location
Saint-Donat-de-Montcalm, Canada
Photography
Adrien Williams
Design team
Maxime-Alexis Frappier, Martin Champagne, Mireille Létourneau
Interior design
ACDF Architecture
Structural engineer
Poincaré – Paul-Henry Boutros
Landscape
ACDF Architecture
Construction
Marion Gauthier
Typology
Residential › House
Located on the shores of prestigious Lake Memphremagog, in the Eastern Townships Region of Quebec, this residence sits atop the lake’s steep shores, projecting itself onto a peaceful bay and providing impressive views of the surrounding environment. Inspired by a bird’s unfolded wing, the residence’s distinctive, undulating, and architecturally con...
Project name
Memphrémagog Lake Residence
Architecture firm
MU Architecture
Location
Memphremagog Lake, Magog, Québec, Canada
Photography
Ulysse Lemerise Bouchard
Design team
Jean-Sébastien Herr, Charles Côté, Magda Telenga, Alexandre Arcens, Lou Émier, Maude Hébert, Andrée-Anne Godin, Baptiste Balbrick, Catherine Auger
Collaborators
JS Bourdages Architecture (Co-creation), Ébénisterie AGR (Cabinet Maker), Girard-Hébert (Pool Consultant)
Completion year
June 2022
Structural engineer
GenieX
Landscape
Les aménagements Yan Traversy
Construction
Construction Vincent
Material
Natural Stone, Wood, Metal, Glass
Typology
Residential › House
Nestled into a cliff and backing onto a forest, Ancient Cedars Residence turns its attention inward to a warm and inviting interior. A rich textured material pallet creates a sense of depth and history. Reclaimed timbers, Corten steel, and textured concrete are a few of the unique finishes in this home.
Project name
Ancient Cedars
Architecture firm
Openspace Architecture
Location
Whistler, British Columbia, Canada
Principal architect
Don Gurney
Collaborators
Doug Bush Survey Services Ltd. (Surveying), Spearhead
Interior design
Openspace Architecture
Landscape
Forma Design Inc.
Material
Concrete, Steel, Wood
Typology
Residential › House
High Point Residence is a luxury vacation home intended to bring multiple families together under one roof. Sitting on a large site with a steep drop off to one side, it claims expansive views over the valley and lake below.
Project name
High Point Residence
Architecture firm
Openspace Architecture
Location
Whistler, British Columbia, Canada
Principal architect
Don Gurney
Collaborators
Doug Bush Survey Services Ltd.
Interior design
Openspace Architecture
Structural engineer
Equilibrium Engineering
Landscape
Forma Design Inc.
Material
Stone, Concrete, Wood, Metal
Typology
Residential › House
Designed by the Blouin Tardif Architecture-Environnement firm and built in 2009, this 4,000 sq.ft. spread over three levels is located on the side of Mont Saint-Hilaire in a deciduous forest. The tripartite composition of the building includes a mineral base (exposed concrete walls and floors) on which is placed a volume of wood, itself covered by...
Project name
Résidence du Mont-Saint-Hilaire
Architecture firm
Blouin Tardif Architecture-Environnement
Location
Mont-Saint-Hilaire, Québec, Canada
Photography
Steve Montpetit
Principal architect
Alexandre Blouin, Jean Tardif
Design team
Alexandre Blouin (associé responsable), Isabelle Beauchamp (chargée de projet), Jonathan Trottier, Hicham Elfakir
Structural engineer
Gauthier Consultants
Environmental & MEP
Excel Climatisation (Mechanics)
Construction
Patrick St-Onge
Material
Wood, Concrete, Glass, Metal
Typology
Residential › House
“La Grange”, the new residence of the “Terrasses Cap-à-l’Aigle” development, is situated in the magnificent Charlevoix region. Its architecture highlights the rugged charm of the site while framing the breathtaking views of the St. Lawrence River. Located atop a ridge and surrounded by the neighboring forest, this large house dominates the site wi...
Project name
Malbaie VIII-La Grange
Architecture firm
MU Architecture
Location
Cap-à-l’Aigle, Charlevoix, Quebec, Canada
Photography
Ulysse Lemerise Bouchard (YUL Photo)
Principal architect
Charles Côté & Jean-Sébastien Herr
Design team
Charles Côté, Jean-Sébastien Herr, Jean-Philippe Bellemare, Pierre-Alexandre Rhéaume, Sabrina Charbonneau
Completion year
August 2013
Structural engineer
Chevrons Charlevoix
Material
Wood, glass, metal
Client
Florent Moser, Alain Rajotte
Typology
Residential › House

