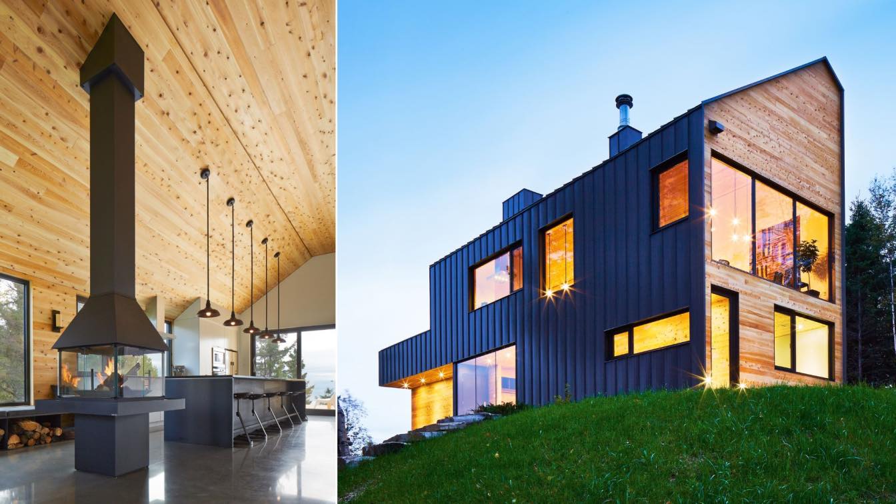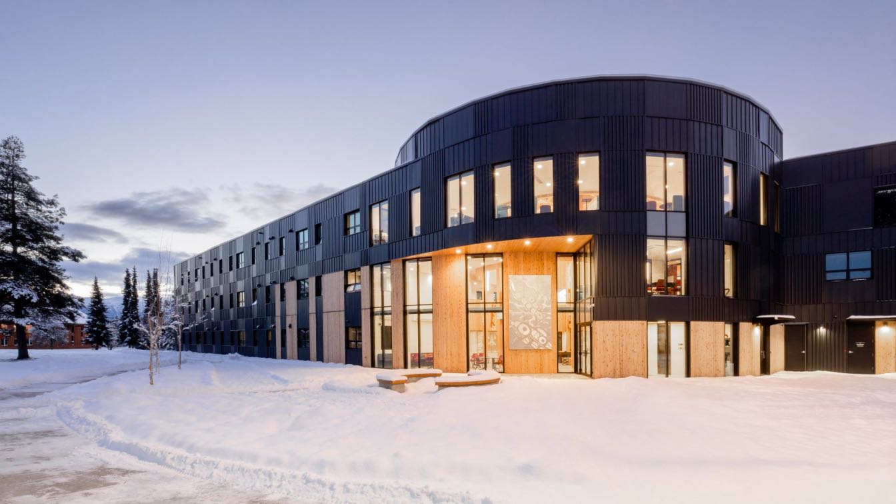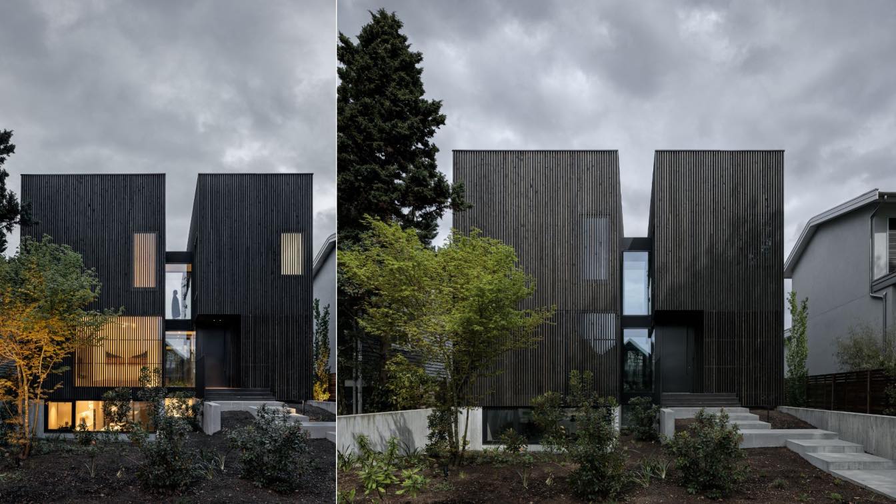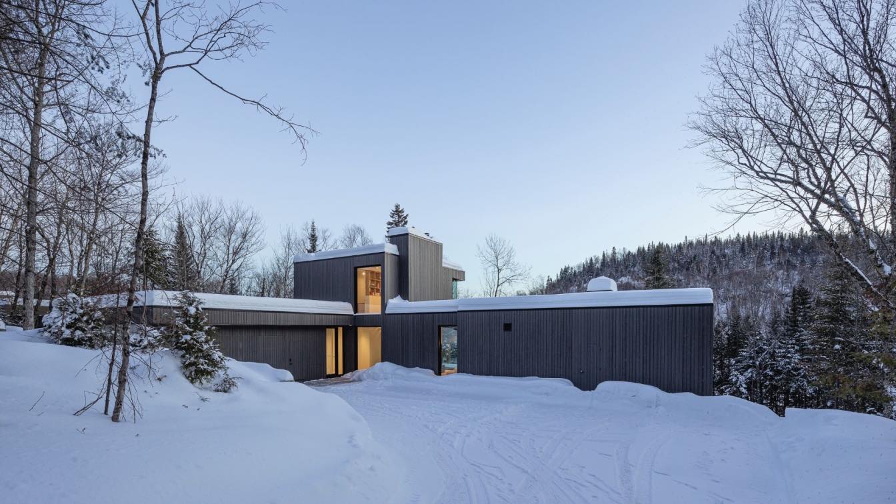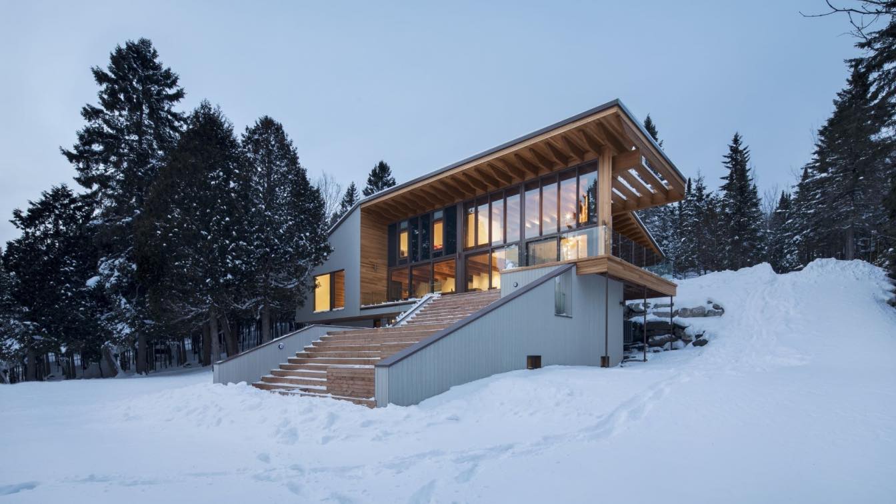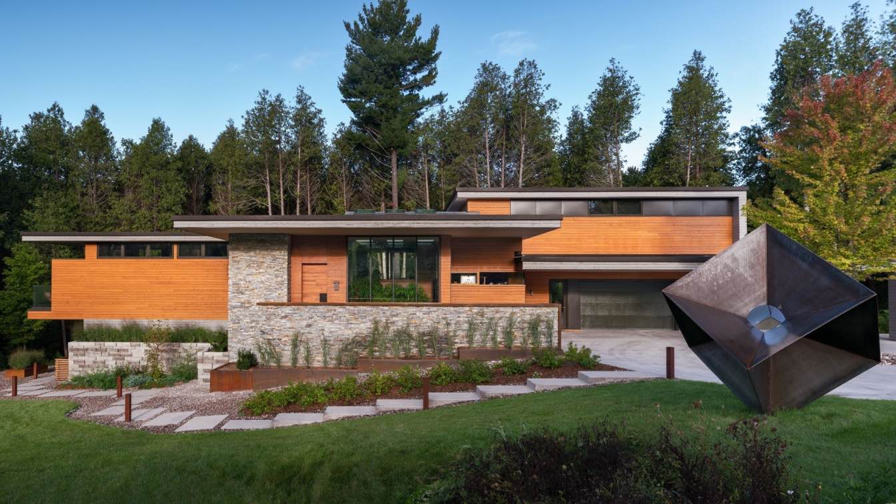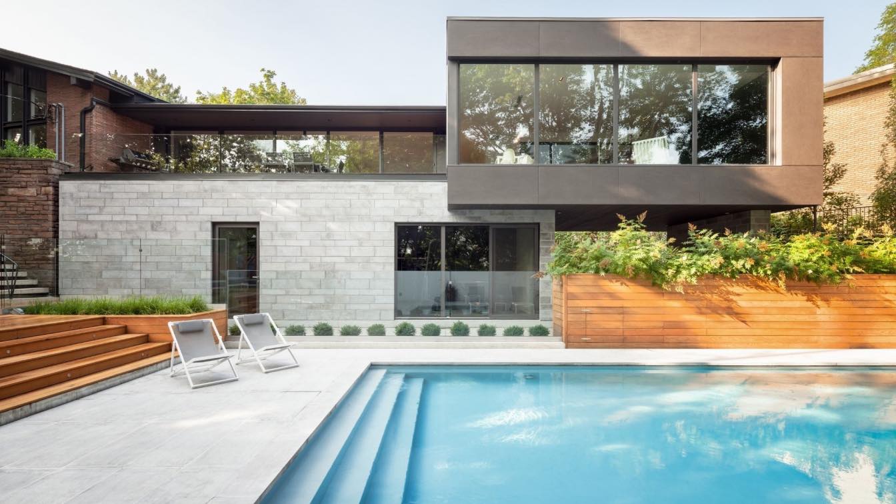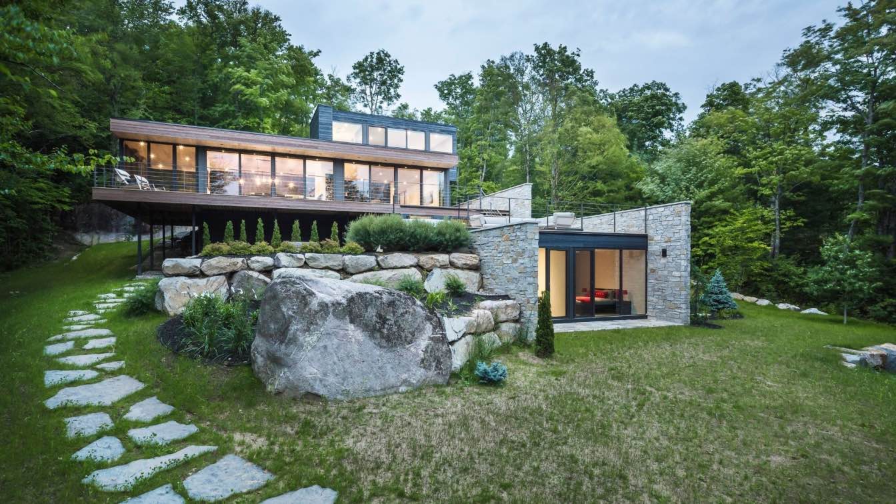“La Grange”, the new residence of the “Terrasses Cap-à-l’Aigle” development, is situated in the magnificent Charlevoix region. Its architecture highlights the rugged charm of the site while framing the breathtaking views of the St. Lawrence River. Located atop a ridge and surrounded by the neighboring forest, this large house dominates the site wi...
Project name
Malbaie VIII-La Grange
Architecture firm
MU Architecture
Location
Cap-à-l’Aigle, Charlevoix, Quebec, Canada
Photography
Ulysse Lemerise Bouchard (YUL Photo)
Principal architect
Charles Côté & Jean-Sébastien Herr
Design team
Charles Côté, Jean-Sébastien Herr, Jean-Philippe Bellemare, Pierre-Alexandre Rhéaume, Sabrina Charbonneau
Completion year
August 2013
Structural engineer
Chevrons Charlevoix
Material
Wood, glass, metal
Client
Florent Moser, Alain Rajotte
Typology
Residential › House
Coast Mountain College students in Terrace, northwest British Columbia, have completed their first full academic year living in Wii Gyemsiga Siwilaawksat Student Building. Designed to empower Indigenous students to flourish in post-secondary education, the college expects the accommodation to be at 100% capacity by September.
Project name
Wii Gyemsiga Siwilaawksat at Coast Mountain College
Location
Terrace, British Columbia, Canada
Photography
Bright Photography (Brit Kwasney)
Principal architect
Karen Marler, Aiden Callison
Design team
Karen Marler – Partner-in-charge. Aiden Callison – Project Architect. George McCutcheon – Senior Contract Administrator. Ian McLean – Architect. Dominic Yu – Architect. Maria Vilades – Registered Architect in Spain. Rodrigo Cepeda – Architect. Micah Lund – Intern Architect. Nelly Goodarzi – Intern Architect. Jason Burtwistle – Sustainable Building Advisor. Derek Harris – Technologist. Nabeela Ladha – Technologist. Jennifer Sparks – Technologist. Yoshi Moriuchi – Technologist. Alice Rooney – Environmental Graphic Designer
Collaborators
Pictograms designed by Shawna Kiesman
Construction
IDL Construction
Client
Coast Mountain College
Typology
Educational › Student Building
Full House envisions a new way of living which benefits multiple generations and inspires progressive community values. The design concept was developed in response to the specific urban conditions of Vancouver, but the qualities of the house are globally applicable. By amplifying flexibility of program, fluid circulation, and plentiful access to g...
Architecture firm
Leckie Studio
Location
Vancouver, Bc, Canada
Principal architect
Michael Leckie
Design team
James Eidse, Emily Dovbniak, Milan Nikic, Ashley Hannon, Dimitri Koubatis, Elaine Tat
Collaborators
Building Envelope: Spratt Emanuel Engineering. • Cea: Capital Home Energy. • Arborist: Monkey Tree Services
Interior design
Gaile Guevara
Structural engineer
Fast & Epp
Landscape
Cyan Horticulture
Visualization
Lsa+D (Ryan Nelson + Jason Hall). Renderings: Plus Visual
Tools used
AutoCAD, SketchUp
Construction
Powers Construction
Material
Concrete, Steel, Glass, Wood
Budget
$2.29m (Construction W/O Landscape)
Typology
Residential › House
Nestled in Quebec's Laurentian forest, this residence is a composition of volumes with soothing and balanced proportions which, on winter nights, sparkles through the woods like a guiding lantern. The architectural structure, facing a large mountain and a beautiful lake, is spread across three levels, totaling 4,500 sq.ft. (420 sq.m. ).
Architecture firm
MU Architecture
Location
Val-Morin, Quebec, Canada
Photography
Ulysse Lemerise Bouchard
Design team
Charles Côté, Jean-Sébastien Herr, Magda Telenga, Baptiste Balbrick, Lou Emier, Catherine Auger
Collaborators
Cabinetry: La Fab'Ric
Structural engineer
MA-TH
Construction
Construction Metric
Typology
Residential › House
L’Accostée House is located in the Adstock area, on the shores of Lac St-François. The clients have lived on this beautiful site for a few years and enjoy aquatic activities on the lake. Since their original house was in poor condition and becoming too small for their growing family, they decided to rebuild while preserving the natural surroundings...
Project name
L'Accostée House
Architecture firm
Bourgeois / Lechasseur architects
Location
Lac-St-François, Adstock, Canada
Photography
Adrien Williams
Principal architect
Olivier Bourgeois, Régis Lechasseur
Structural engineer
Antoine Dorval
Construction
Constructions des Grands Jardins
Material
Wood, Concrete, Glass, Stone, Metal
Typology
Residential › House
Petaluma House, a split-level, open plan contemporary dwelling is located in a rural subdivision near Whitby. Surrounded by very traditional custom homes, this gem stands out with its’ clean lines, prominent roof lines and an elegant composition.
Project name
Petaluma House
Architecture firm
Trevor McIvor Architect Inc
Location
Whitby, Toronto GTA, Ontario, Canada
Photography
Adrian Ozimek
Principal architect
Trevor McIvor
Interior design
Dorota Jackowski
Structural engineer
Blackwell Structural Engineers
Construction
Ortolan Building Design Ltd
Material
Whitewashed Douglas Fir cedars and soffits, mahogany, concrete and glass
Typology
Residential › House
This project involved the expansion of a spacious single-story Outremont residence built in the 1960s. Situated on a site with a steep incline and majestic view, the two-floor expansion was designed to offer a generous window on the horizon.
Project name
Prince Philip Residence
Architecture firm
Thellend Fortin Architectes
Location
Montréal, Canada
Photography
Charles Lanteigne Photo
Principal architect
Louis Thellend, Lisa-Marie Fortin
Material
Stone, Wood, Concrete, Glass
Typology
Residential › House
Located in the verdant Laurentians in Quebec, the Estrade Residence reveals itself discretely on the shores of Lac de la Cabane in St-Adolphe d’Howard. It is by studying the steep and rocky topography of the place that MU Architecture decided to highlight the peculiarities of this site with an adapted and captivating architectural intervention.
Project name
Estrade Residence
Architecture firm
MU Architecture
Location
Saint-Adolphe-d'Howard, Quebec, Canada
Photography
Ulysse Lemerise Bouchard (YUL Photo)
Design team
Jean-Sébastien Herr, Charles Côté, Jean-Philippe Bellemare, Pierre-Alexandre Rhéaume, Floriane Deléglise
Construction
Paul Lalonde et fils
Material
Wood, Concrete, Glass, Metal, Stone
Typology
Residential › House, Extension, Refurbishment, Extension, Refurbishment

