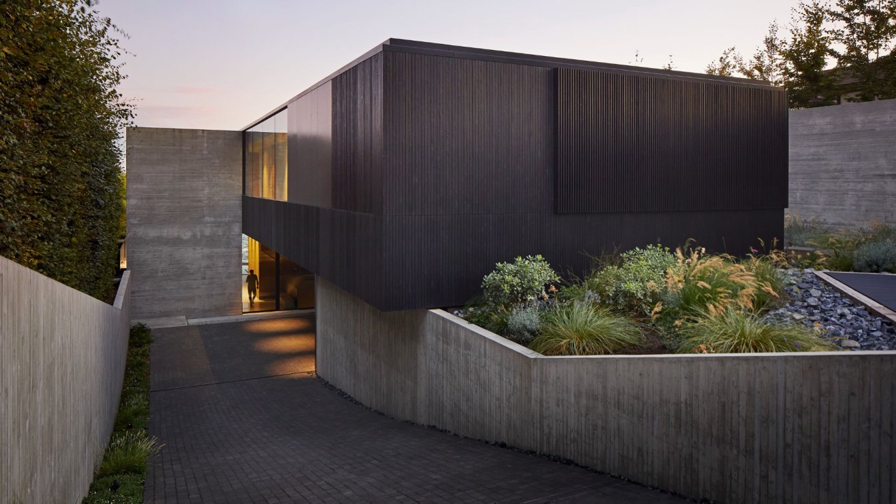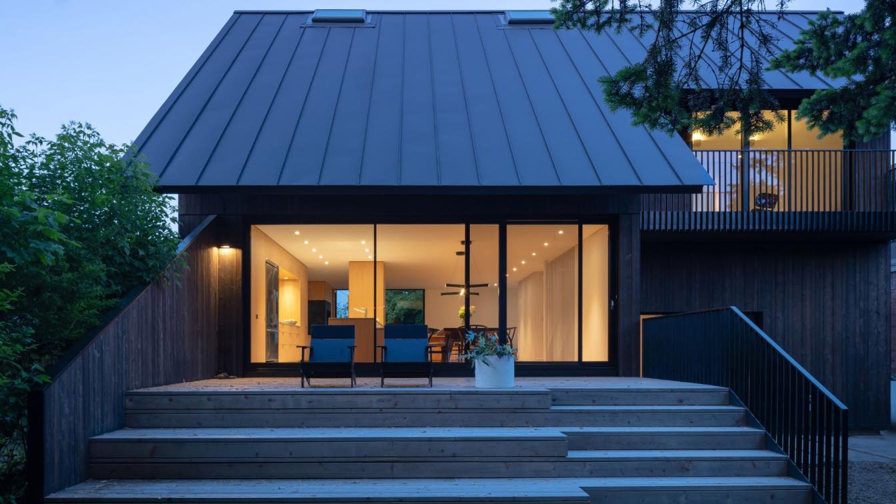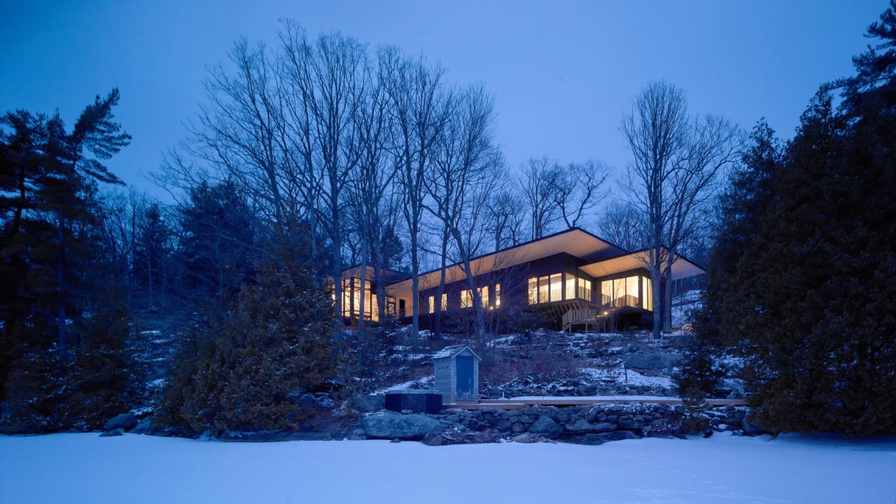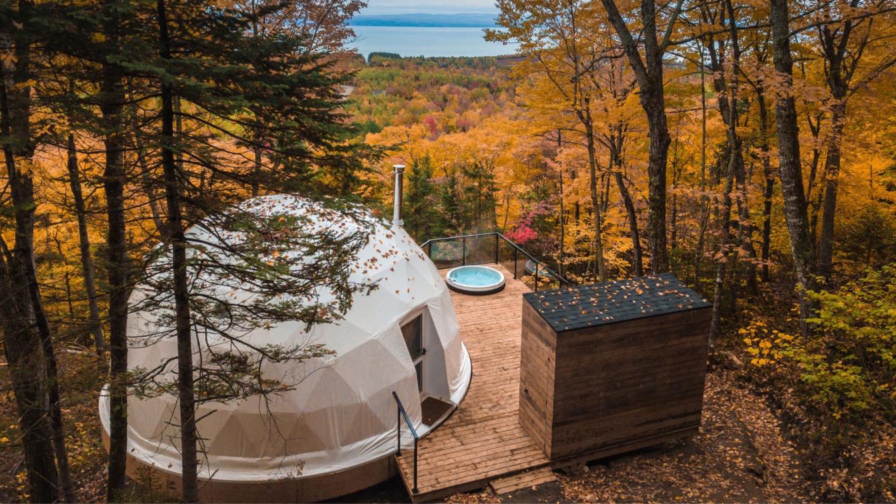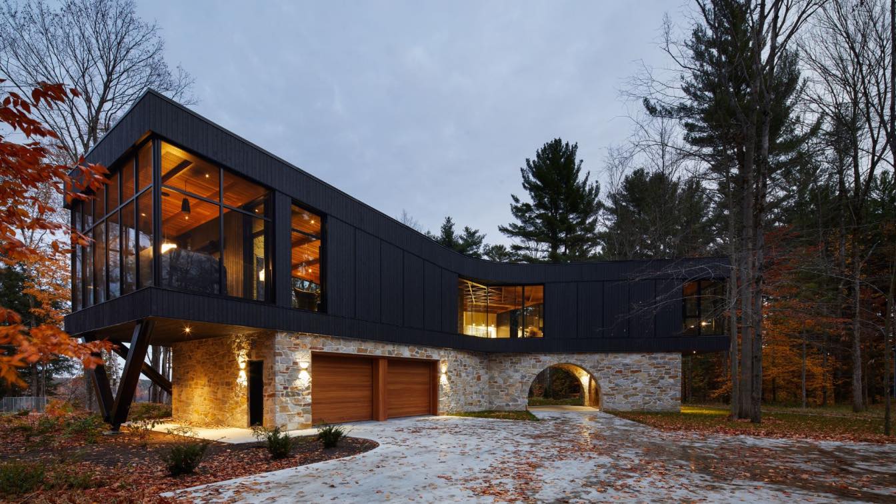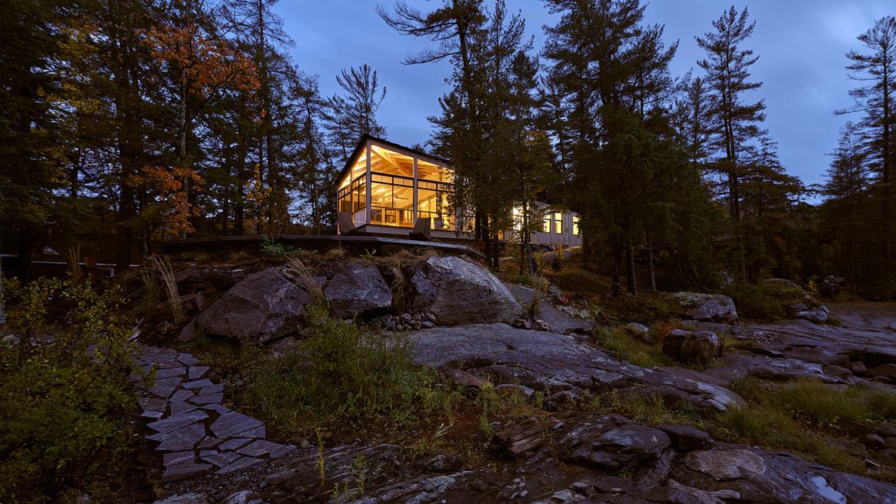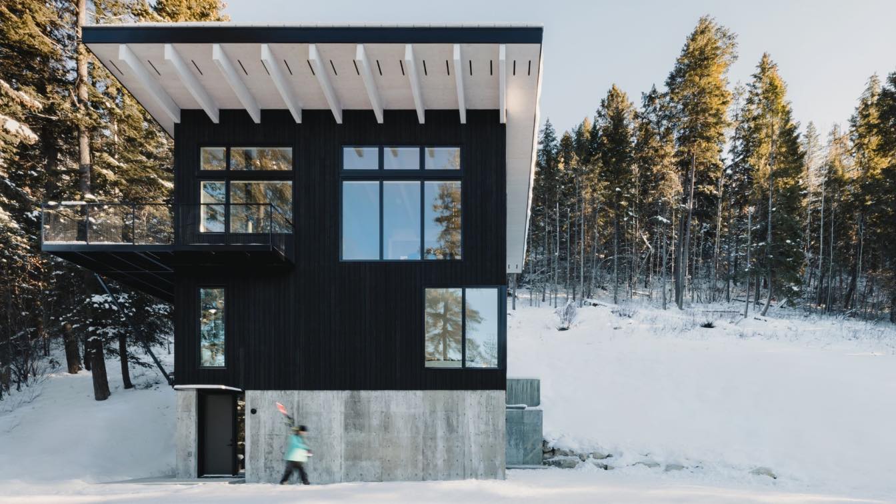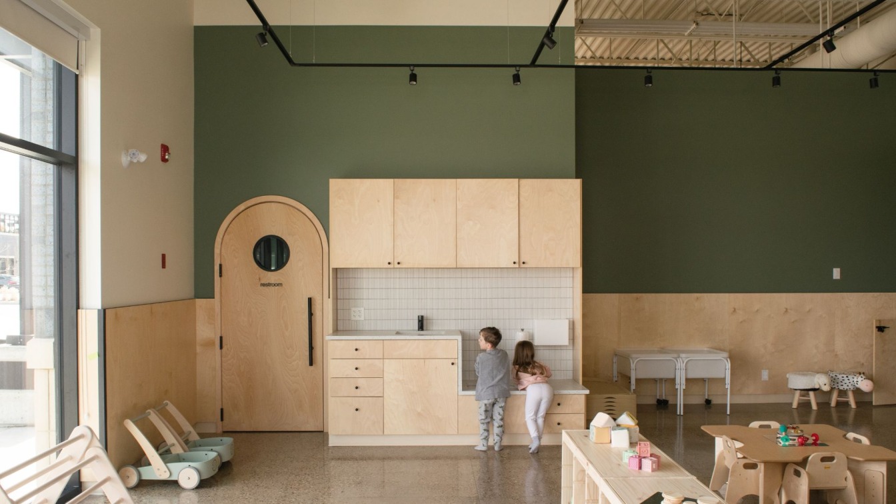The project site straddles the interstice between a suburban residential neighbourhood and West Vancouver’s natural stony seashore. Positioned on an expanded border between land and sea, the building form references the creatures that occupy this interstitial territory, whose physiology has adapted to such challenging conditions. In the same spirit...
Project name
Liminal House
Architecture firm
Design firm: McLeod Bovell Modern Houses
Location
West Vancouver, British Columbia, Canada
Photography
Hufton + Crow
Principal architect
Principal Designers: Matt Mcleod, Lisa Bovell
Design team
Daan Murray, Daniel Ching
Material
Concrete, stained Accoya Wood, and Aluminum Plate
Typology
Residential › House
This new residence in suburban Toronto was shaped by a complex design agenda: Create a distinctly contemporary home that doesn’t feel alien to its mild suburban surroundings; organize the elaborate lifestyle needs of a large, extended family within the small footprint of the bungalow it is replacing; and provide a calming environment with powerful...
Project name
Wedgewood Park Residence
Architecture firm
Great Lake Studio
Photography
Scott Norsworthy
Principal architect
Rick Galezowski
Design team
Great Lake Studio
Interior design
Great Lake Studio
Structural engineer
Blackwood
Environmental & MEP
Fuzion
Landscape
Great Lake Studio
Lighting
Great Lake Studio
Supervision
Great Lake Studio
Construction
Catalyst Design Build
Material
Wood, Metal, Glass
Typology
Residential › Single Family Residence
In response to both site conditions and programmatic needs, this project was about designing a retreat that would accommodate the users’ needs and comfort throughout the seasons in contemporary context, while quietly inserting itself into Muskoka’s cultural and natural landscape.
Project name
Lake Joseph Cottage
Architecture firm
VFA Architecture + Design
Location
Muskoka Lakes, Ontario, Canada
Photography
Scott Norsworthy (winter), Cindy Blazevic (summer)
Principal architect
Vanessa Fong
Structural engineer
Blackwell
Environmental & MEP
HVAC Elite (Mechanical Engineer)
Visualization
Seasons Animation
Construction
Mazenga Building Group
Typology
Residential › Cottage
“Dômes Charlevoix” is a new concept of four seasons eco-luxurious accommodations located in Petite-Rivière-Saint-François, next to the Massif de Charlevoix, near Quebec City.
Project name
Eco-Luxurious Accommodations “Dômes Charlevoix"
Architecture firm
Bourgeois / Lechasseur architects
Location
Petite-Rivière-Saint-François, Canada
Photography
Maxime Valsan
Principal architect
Olivier Bourgeois, Régis Lechasseur
Typology
Hospitality › Eco-Luxurious Accommodations
This project reflects a powerful creative vision that respects the cultural heritage of the Boulevard des Forges area and its physical constraints. Inspired by a narrative that calls on nature and culture, in which tales and legends have been fed by the surrounding natural setting that follows the meandering St. Maurice River, the project itself be...
Project name
Des Forges Residence
Architecture firm
Bourgeois / Lechasseur architects
Location
Mauricie, Québec, Canada
Photography
Adrien Williams
Structural engineer
L2C experts conseils
Construction
Construction Boulard et associés
Material
Wood, Stone, Metal
Typology
Residential › House
Set on an island peninsula in a stunning lake in Algonquin Highlands, this cottage is positioned to maximize breathtaking views of rocky outcrops and shorelines of the Great Canadian Shield.
Project name
Algonquin Highlands Cottage
Architecture firm
BLDG Workshop Inc (Architectural Design Firm)
Location
Algonquin Highlands, Ontario, Canada
Photography
Doublespace Photography
Principal architect
Nathan Buhler (Architectural Designer)
Visualization
Greg Przezdziecki
Construction
Thomas Cowden, Cowdens Contracting
Typology
Residential › House
Nestled away in the Kootenay mountain range, this compact ski cabin aims at connecting family members to each other and to the unbound natural landscape that surrounds it. The entire design process was very much family-oriented. Home owner, Sandra Bassett employed her sister and brother-in-law of Twobytwo Architecture Studio to design a cabin where...
Project name
Columbia River Valley Lookout
Architecture firm
Twobytwo Architecture Studio
Location
Golden, British Columbia, Canada
Photography
Hayden Pattullo
Principal architect
Jennifer Bassett, David Tyl
Design team
David Tyl & Jenny Bassett
Interior design
Twobytwo Architecture Studio
Structural engineer
Chris Urbinsky
Environmental & MEP
Phylrich (Plumbing)
Lighting
Luminaire Authentik, Ray Lighting Studio
Construction
Zimmerman Construction
Material
Wood, Concrete, Metal, Glass
Typology
Residential › House
A 10,000 sqft holistic childcare center, located in St.Albert, Alberta. This is the second Center that I have designed for Bambini Learning Group out of their three locations. This Childcare center was designed solely by me (a new 27 year old interior designer) where I learned how to build a dream space for children to absolutely thrive in, a space...
Project name
Bambini Childcare Center
Architecture firm
Studio Anva
Location
St. Albert, Alberta, Canada
Photography
Alyssa Anselmo
Design team
Alyssa Anselmo
Collaborators
Brunel Commercial Interiors inc.
Interior design
Alyssa Anselmo
Environmental & MEP
JCF Mechanical, Crew Electrical LTD.
Supervision
Ryan Commandeur
Visualization
Alyssa Anselmo
Construction
Kor Alta Construction
Material
Concrete - Lafarge, Wood: Brunel Commercial Interiors inc.
Client
Bambini Learning Group
Typology
Educational › Kindergarten, Institutional, Childcare Center

