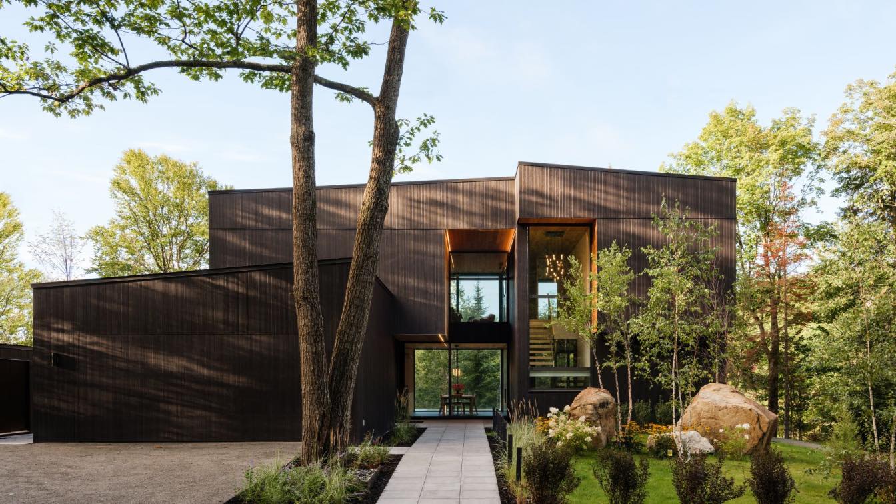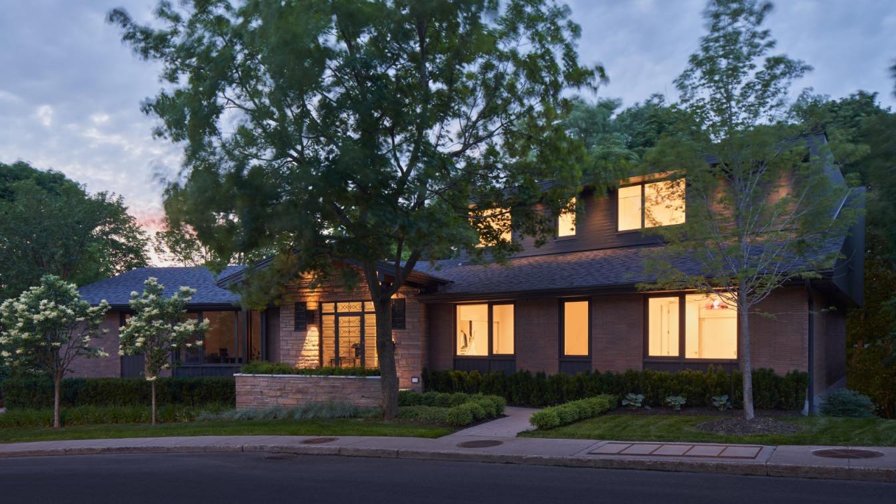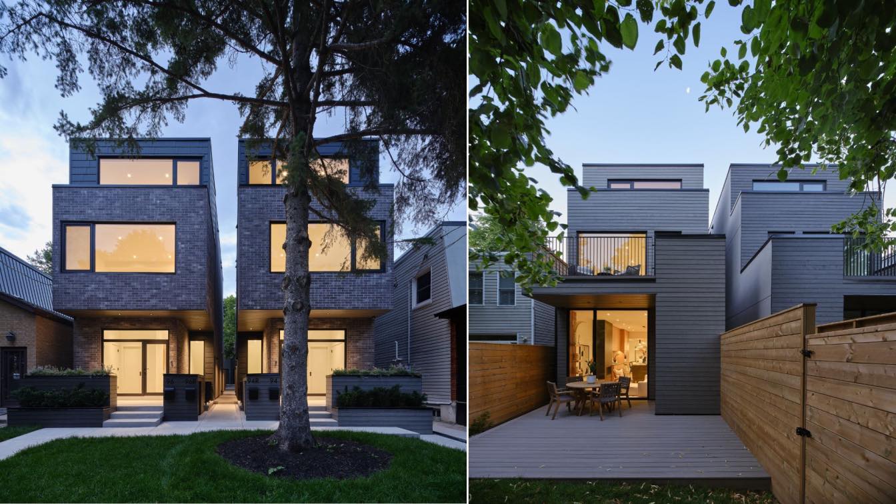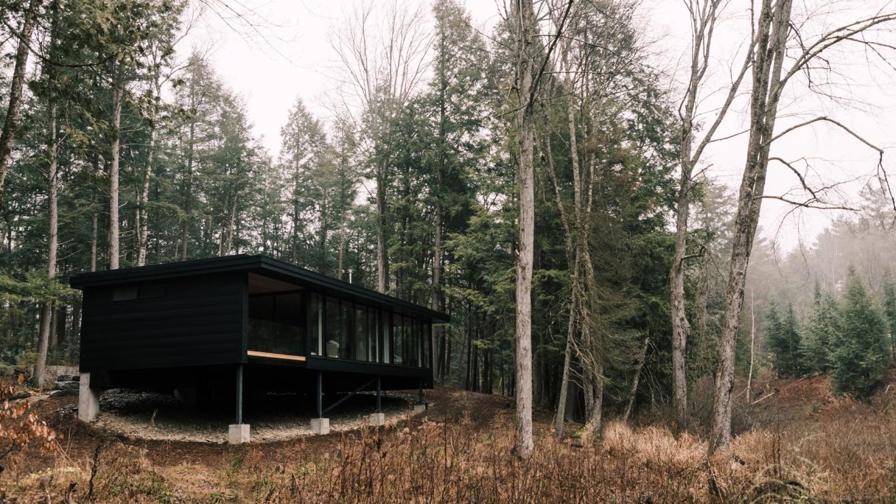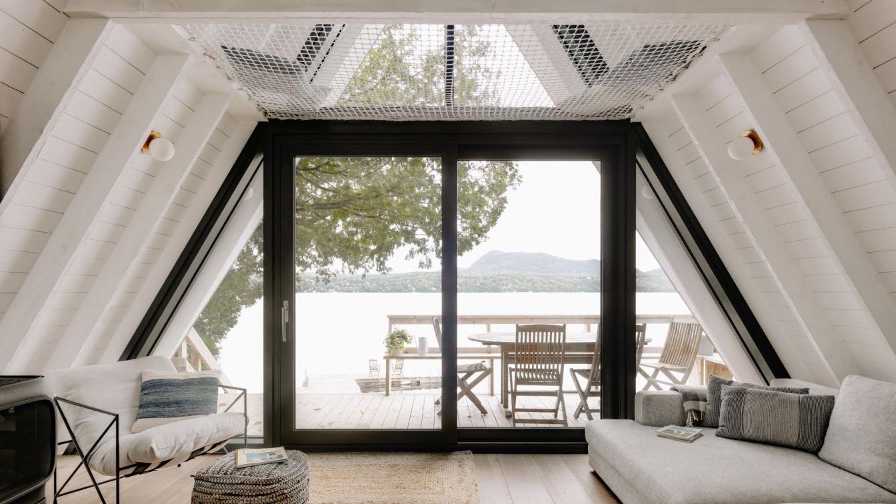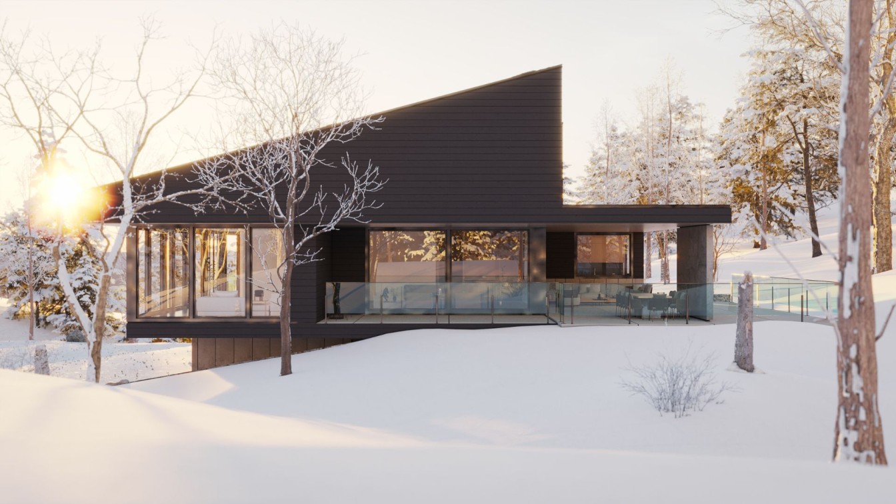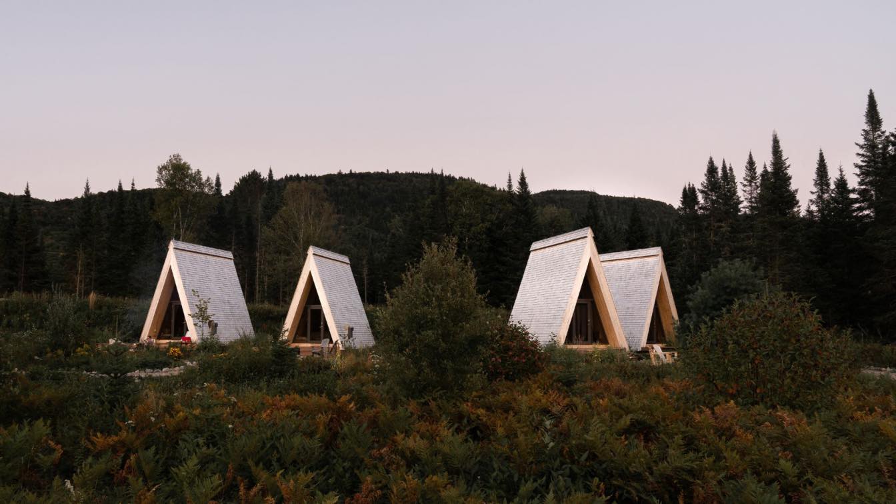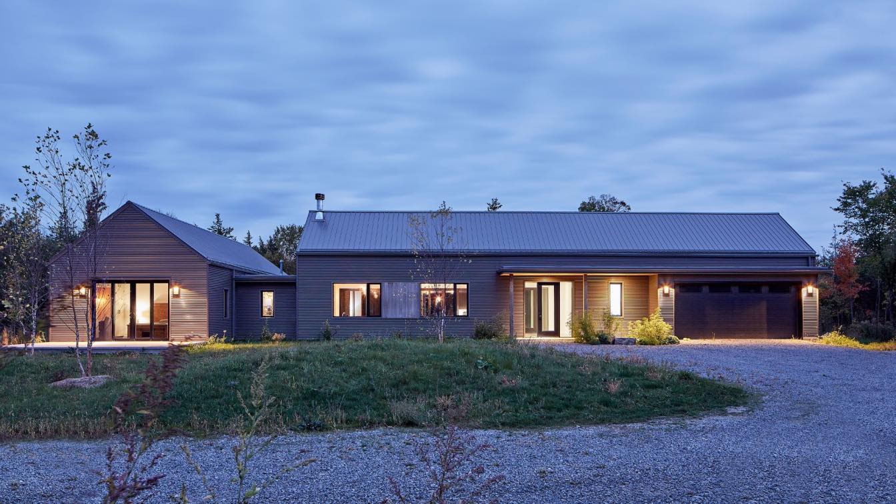Built on the shore of Lake Revdor, in Quebec's Laurentians region, the Break Residence reveals different faces, depending on whether it is discovered from the water or the ground. Encapsulating the idea of “home,” this luxurious residence aids in fulfilling a man’s wish to build his final home on the land of his ancestors.
Project name
The Break Residence
Architecture firm
MU Architecture
Location
Saint-Hyppolite, Quebec, Canada
Photography
Ulysse Lemerise Bouchard
Design team
Jean-Sébastien Herr, Charles Côté, Magda Telenga, Andrée-Anne Godin, Emilie Vinet Gagnon, Baptiste Balbrick
Collaborators
Cabinet Maker: Illo. Elevator: Savaria. Furniture: Element de Base.
Completion year
September 2022
Structural engineer
MA-TH
Construction
Construction Metric
Material
Concrete, Stone, Wood, Glass, Steel
Typology
Residential › House
MXMA Architecture & Design completed a renovation of the Prince Philip house, a typical 1960s house that had already been enhanced by a contemporary addition. The main challenge of this project was to blend the architectural languages of two different eras in order to create a coherent, elegant, and well-integrated ensemble in its environment.
Project name
Prince-Phillip House
Architecture firm
MXMA Architecture & Design
Location
Outremont, Quebec, Canada
Photography
Doublespace Photography
Design year
1960 (Original building)
Material
Brick, Wood, Steel, Glass
Typology
Residential › House
Designed to be read as a pair, the Helena houses maximizes two relatively narrow lots to create a balanced composition in the Wychwood neighbourhood. The buildings step back at the ground and 3rd floor, allowing the 3 storey houses to sit modestly within the context of the street.
Project name
Helena Residence
Architecture firm
VFA Architecture + Design
Location
Toronto, Ontario, Canada
Photography
Double Space Photography
Principal architect
Vanessa Fong
Interior design
VFA Architecture + Design
Structural engineer
Honeycomb
Environmental & MEP
McCallum HVAC
Construction
Stein Regency
Material
Brick, Steel, Wood, Concrete, Glass
Typology
Residential › House
Nestled above the ground, surrounded by river and trees, nortehaus was designed as a getaway and grounding space, away, but not too far from the city. Drawing from Nordic and Japanese influences, nortehaus honours simplicity, good company, sustainability, and all things hygge.
Architecture firm
MAFCOhouse
Location
Kawartha Lakes, Ontario, Canada
Photography
Katrina Ramsvik
Principal architect
Diane Younge Molenaar, Dan Molenaar
Design team
Diane Younge Molenaar, Dan Molenaar
Collaborators
CDH Carpentry, Harvest House
Interior design
All Ten Wards
Structural engineer
Blackrock Engineering
Environmental & MEP
BGS Surveys
Supervision
Will Jones, CDH Carpentry
Visualization
Diane Younge Molenaar, Dan Molenaar
Tools used
Adobe Lightroom
Construction
CDH Carpentry
Material
Steel, Glass, Wood
Typology
Residential › House
Charmed by the ever-so-popular typology of the A-frame cottage, the new owners of this 1950’s property aspired to renovate and revitalize the cottage into a 21st century home. Located in the Eastern Townships, near Montréal, this unique structure sits on an evergreen forest, nearly touching the water on its breathtaking waterplane.
Architecture firm
Matière Première Architecture
Material
White pine flooring, exposed timber framing, and painted spruce boards
Typology
Residential › Cabin
Villa Vingt is anchored on a sloping site next to the ski resort Le Relais. The upper ground offers a magnificent view of the Laurentian hills and Lac-Beauport’s residential area. The project builds on the existing foundations of the client’s home in order to retain some acquired rights. The owners know the site’s qualities very well for having liv...
Architecture firm
Bourgeois / Lechasseur Architects
Location
Lac-Beauport, Canada
Tools used
AutoCAD, Autodesk 3ds Max, Corona Renderer, Adobe Photoshop
Collaborators
Structural Engineer: DaVinci structures
Visualization
Hamed Ghorbani
Typology
Residential › House
Set against Mont-Tremblant National Park, and nestled within the Devil’s River valley, the Farouche agrotourism site offers a singular and unique concept for the Laurentians region of Quebec. Making the most of the natural and untamed qualities of the territory of almost one hundred acres, the project combines a Nordic farm, a café-bar, four-season...
Project name
Farouche Tremblant
Architecture firm
Atelier L'Abri
Location
Lac-Supérieur, Québec, Canada
Photography
Raphaël Thibodeau
Design team
Stefania Praf, Charles-Édouard Dorion, Vincent Pasquier, Nicolas Lapierre, Francis Martel-Labrecque
Structural engineer
Alte Coop
Construction
Construction Pascal Rondeau
Client
Farouche Tremblant
Typology
Residential › Cabin, Nordic farm, Café-bar
The Milford Off-Grid House sits lightly in the rural beauty of Prince Edward Country, at one with the surrounding pastures and woodlands. This is the weekend retreat of a professional couple from Toronto. They relish their fast-paced life in the city where compact quarters suit their lifestyle but dreamed of a spacious countryside refuge to which t...
Project name
Milford Off-Grid House
Architecture firm
Solares Architecture
Location
Prince Edward County, Ontario, Canada
Photography
Nanne Springer
Principal architect
Tom Knezic, Christine Lolley
Material
Wood, Brick, Metal
Typology
Residential › House

