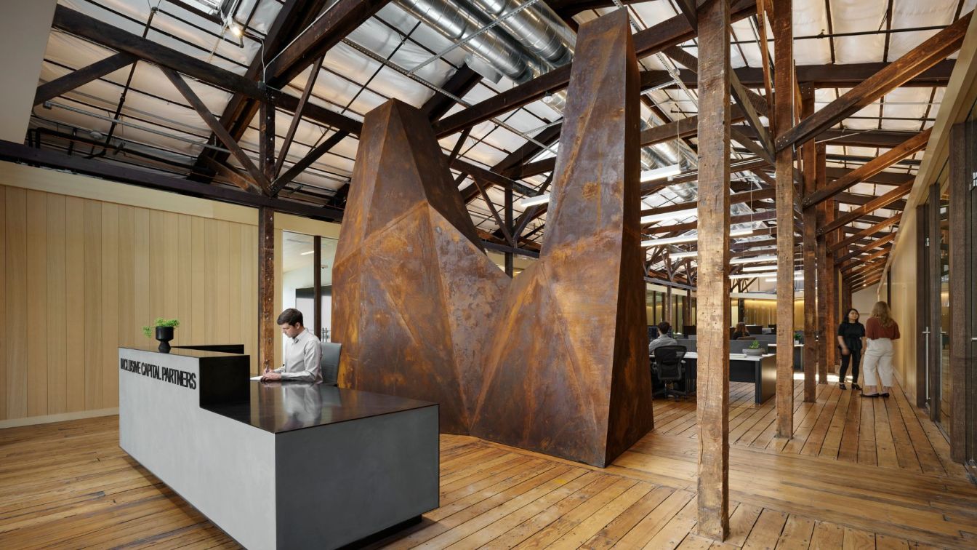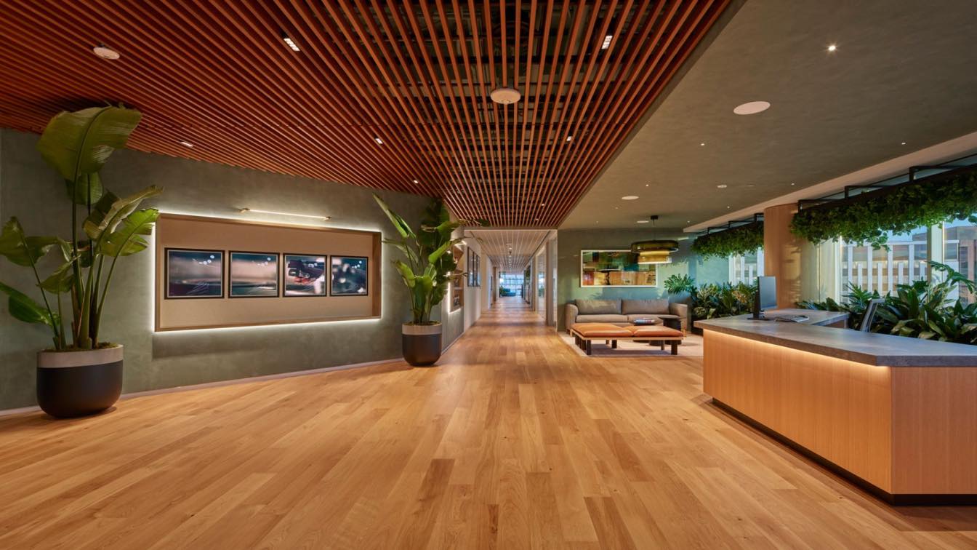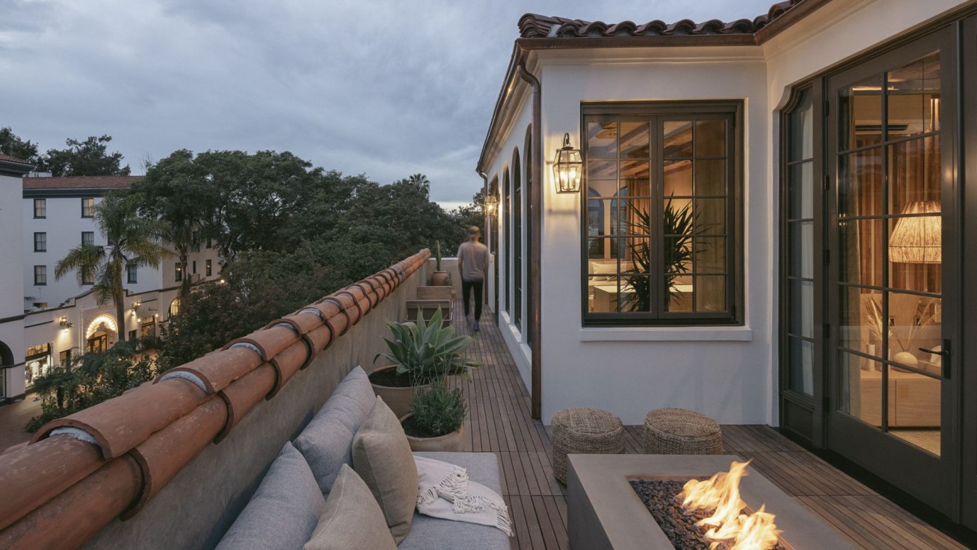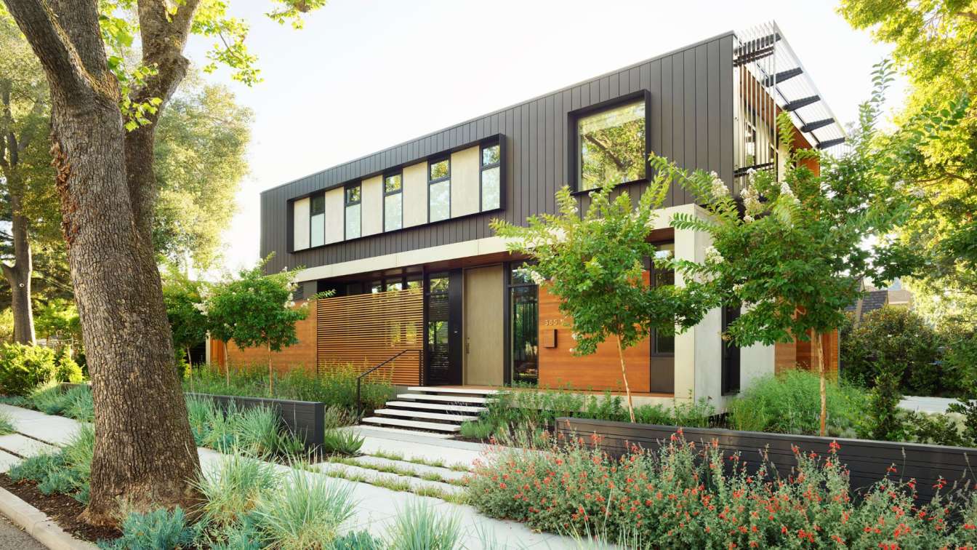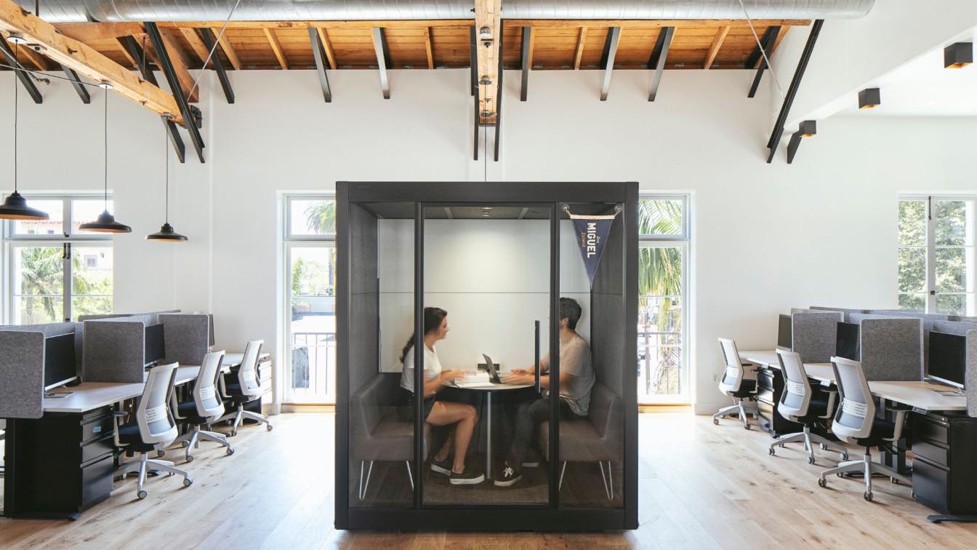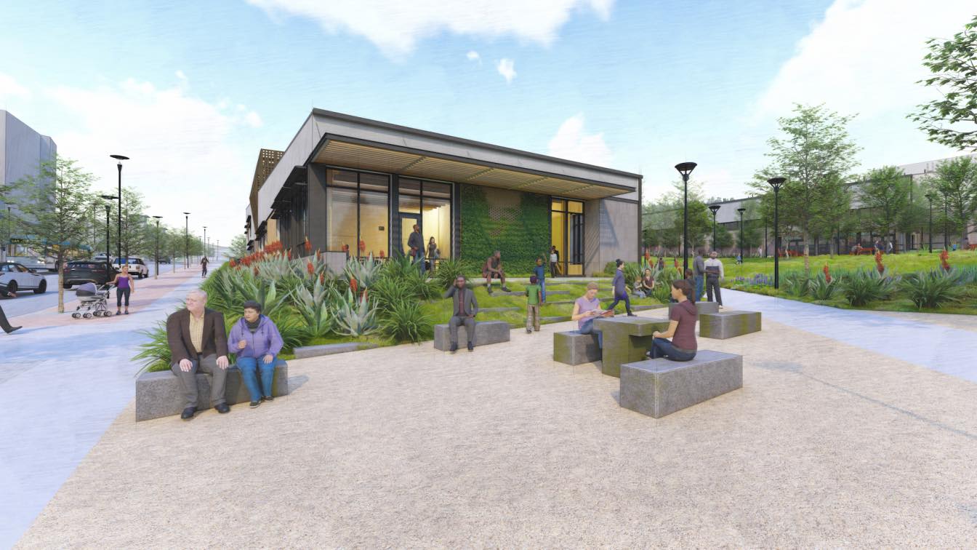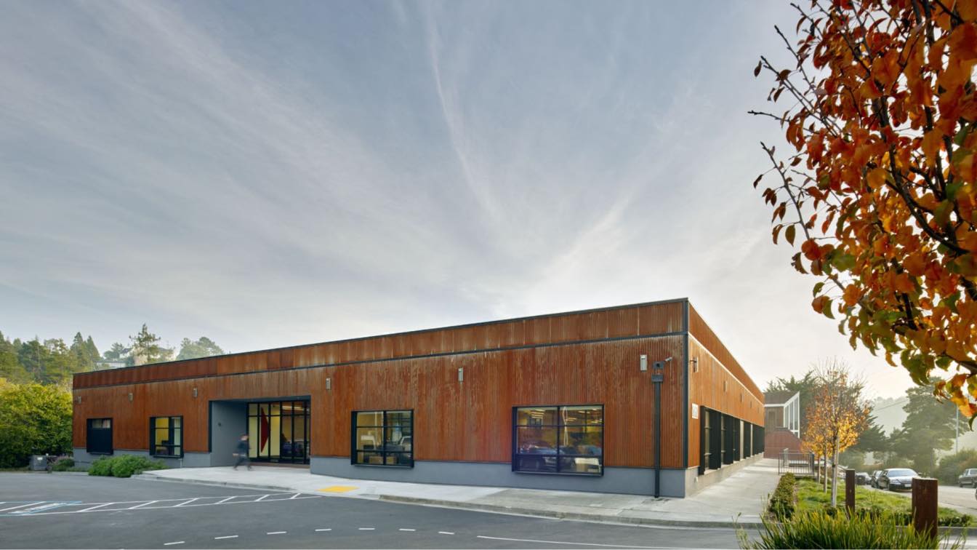How do you infuse a sense of community into your office space?Enter Tricon, a project spanning 66k square feet, tailored for a home rental company with a
heart. This transformation turned a run-of-the-mill office park tilt-up warehouse in Tustin into a vibrant, bustling hub for the adaptable and diverse workforce of Tricon Residential.
Architecture firm
ShubinDonaldson
Location
Tustin, California, USA
Photography
Fotoworks / Benny Chan
Principal architect
Mark Hershman
Design team
Alessandra Del Rio, Christiane Dussa , Geo Chevez, Brice Schiano
Structural engineer
Grimm & Chen Structural Engineering
Environmental & MEP
SPMD TK1SC
Construction
Sierra Pacific Constructors & DEB Construction. Water Feature Consultant: WaterStudio
Client
Tricon Residential
Typology
Commercial Architecture › Office Building, Adaptive Reuse
Inclusive Capital Partners, an environmentally focused investment firm, wished to have an office that reflected their ethos. Located in a historic, former warehouse buildings that was built in 1919 at the North end of the Presidio, the intervention is consciously minimal, amplifying the contrast between the old and the new. The open interiors featu...
Project name
Inclusive Capital Partners
Architecture firm
jones | haydu with Evans Design Studio
Location
San Francisco, California, USA
Photography
Matthew Millman
Design team
Hulett Jones, Design Principal. Amber Evans (EDS), Design Principal. Paul Haydu, Principal. Kate Sistek-Biggers, Designer
Collaborators
Sustainability Consultant: Monterey Energy Group
Structural engineer
ZFA Structural Engineers
Environmental & MEP
Mechanical Engineer: Simpson Sheet Metal (Design/Build); Plumbing: Westside Mechanical, Inc.; Electrical: Northern Electric Inc.
Construction
Wright Contracting
Material
Acoustic wood paneling: Decoustics Rondolo Wood Planks, American Ash, Quarter Cut. Conference room light: Flos Infra-Structure, designed by Vincent Van Duyse. Weathered steel sculpture: designed by jones | haydu; fabricated by Chambers Art & Design (made with 14 ga. Corten A588, 36 pieces with 31 facets). Conference tables and chairs: Andreu World (Spain). Lounge Furniture: DWR and Rove Concepts. Workstations and offices furniture: Steelcase. Custom credenzas and shelving unit: Woodtech (Oakland)
Typology
Commercial Architecture › Office Building
Built for a Westwood-based private equity firm, Shamrock is a tenant improvement project that looks at the future of work in a post-pandemic environment. Located in a narrow building, the client looked to expand their existing workspace by taking over the adjacent suite to become a full-floor tenant.
Architecture firm
ShubinDonaldson
Location
Westwood, California, USA
Photography
Fotoworks/BennyChan
Principal architect
Russell Shubin, Mark Hershman
Design team
Chris Petzak, Geo Chevez, Adrienne Danet, Bronte Araghi
Collaborators
urniture | MASH Studios, Millwork | AM Cabinets, AVS design | Cibola Systems Corporation, IT/Low Voltage | ITS Design Group, Acoustics | Veneklasen
Structural engineer
Grimm & Chen Structural Engineering
Environmental & MEP
ARC Engineering
Construction
Sierra Pacific Constructors
Typology
Commercial › Office Building
The 45-key hotel, situated in the heart of downtown at 524 State Street, is a modern reincarnation of a 20th-century hotel that once occupied this location. One of the only downtown survivors of the 1925 Santa Barbara earthquake, the building has stood for well over 100 years and has had many lives.
Project name
Drift Santa Barbara
Architecture firm
ANACAPA Architecture
Location
Santa Barbara, California, USA
Photography
Erin Feinblatt
Design team
Dan Weber, Architect. Jessi Finnicum-Schwartz, Project Manager. Lila Boyce, Designer
Collaborators
Kitchen, Bar, and Coffee Shop Consultant: New School
Interior design
ANACAPA Architecture
Civil engineer
Ashley Vance Engineering
Structural engineer
Ashley Vance Engineering
Environmental & MEP
Consulting West
Construction
Parton + Edwards Construction
Typology
Hospitality › Hotel
A young couple approached Studio VARA to design a new ground-up residence for their busy family of five on a prominent yet petite corner lot in Old Palo Alto. With a generous program and a limited allowable footprint, they challenged the firm to create a small, flexible home with a large presence.
Project name
Palo Alto Residence
Architecture firm
Studio VARA
Location
Palo Alto, California, USA
Photography
Matthew Millman
Design team
Maura Fernández Abernethy, Christopher Roach, Rebal Knayzeh, Graham Quinn, Jacqueline Lytle, Zoe Hsu, John Springer
Collaborators
Audio / Visual: Adaptive System
Interior design
Studio VARA
Structural engineer
FTF Engineering
Construction
Von Clemm Construction
Material
Concrete, Wood, Glass, Steel
Typology
Residential › House
SeaVees, a footwear and lifestyle brand based in Santa Barbara, wanted a space to cultivate and grow their brand. They approached ANACAPA Architecture with a two-story, 8,000-square-foot office building needing renovations to fit the varying needs of the growing brand.
Architecture firm
ANACAPA Architecture
Location
Santa Barbara, California, USA
Photography
Erin Feinblatt
Design team
Dan Weber, Architect. Jessi Finnicum-Schwartz, Project Manager. Kristin Stoyanova – Architectural Designer
Interior design
ANACAPA Architecture
Structural engineer
Ashley Vance
Environmental & MEP
JMPE Electrical Engineers, BMA Mechanical
Typology
Commercial › Office Building
The Sunnydale Community Center will be the heart of the redeveloped Sunnydale HOPE SF neighborhood and serve as a new gateway into McLaren Park. Combined with the adjacent Herz Recreation Center, the project creates a new campus that supports connections to nature and provides a safe, lively and nurturing environment.
Project name
Sunnydale Community Center
Architecture firm
Leddy Maytum Stacy Architects
Location
San Francisco, California, USA
Design team
Marsha Maytum, Gregg Novicoff, Corey Schnobrich, Ian Ashcraft-Williams, Jasen Bohlander, Dominique Elie, Aruna Bolisetty, Sally Lape, Sara Sepandar
Visualization
Leddy Maytum Stacy Architects
Client
Mercy Housing, Related California, Boys and Girls Club of San Francisco, Wu Yee Children's Services
Typology
Cultural Architecture › Community Center
This adaptive reuse project transforms the most banal of commercial box buildings into a light-filled courtyard office space specifically outfitted for a discerning, high-end residential builder with an exclusive clientele.
Project name
Redwood Highway
Architecture firm
Studio VARA
Location
Mill Valley, California, USA
Photography
Bruce Damonte
Design team
Christopher Roach, Maura Fernández Abernethy, Jackie Fung
Interior design
Studio VARA
Civil engineer
CSW/ Stuber-Stroeh Engineers
Structural engineer
GFDS Engineers
Environmental & MEP
Axiom Engineers
Construction
Van Acker Associates
Typology
Commercial › Office Building

