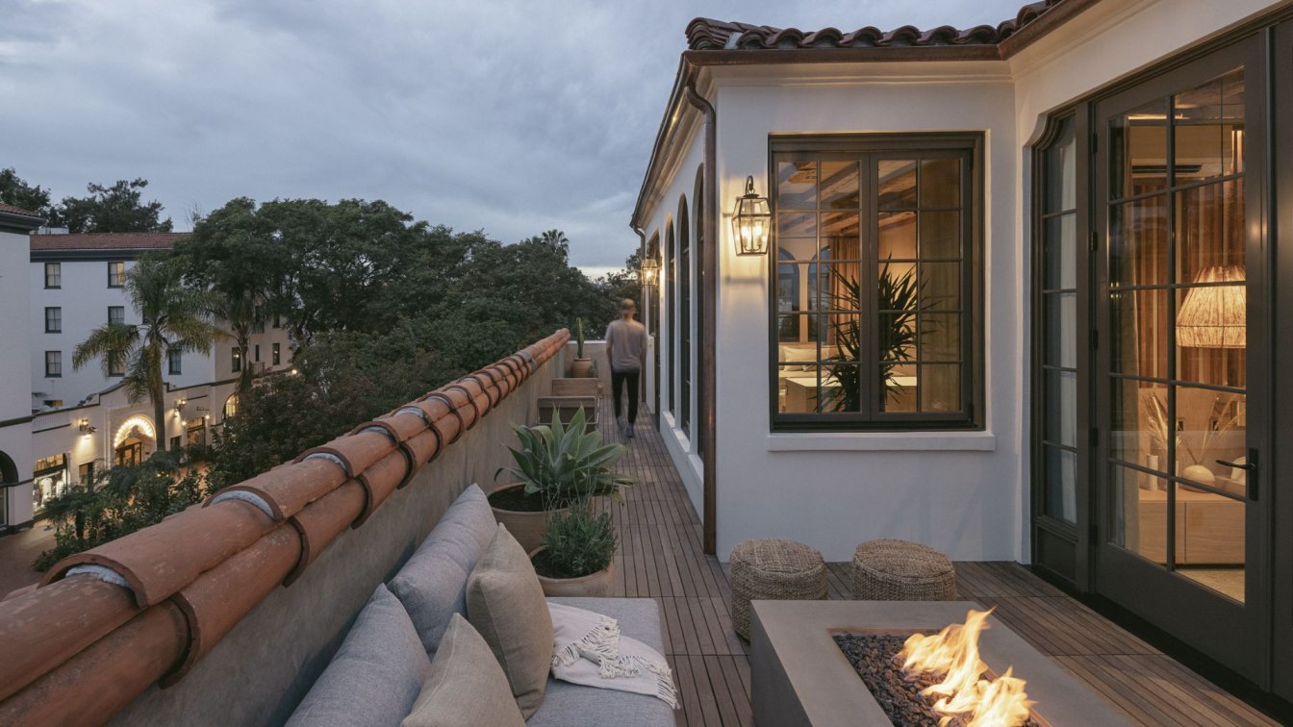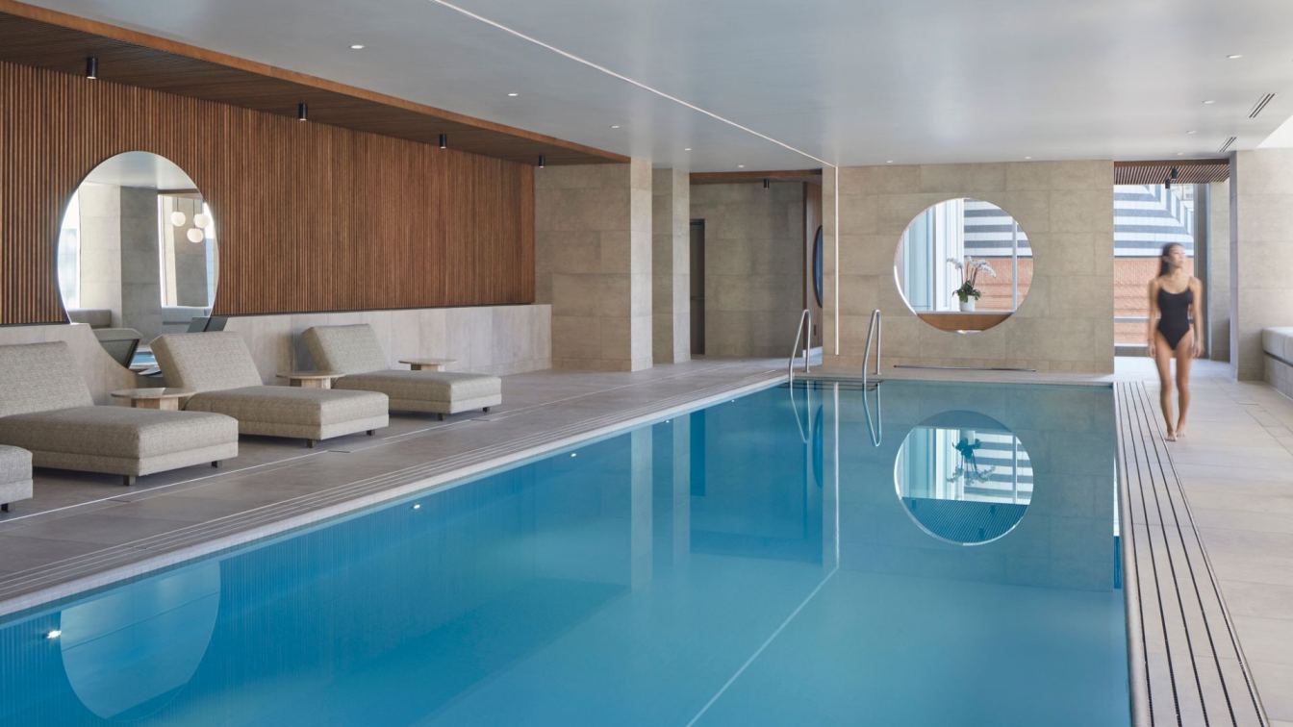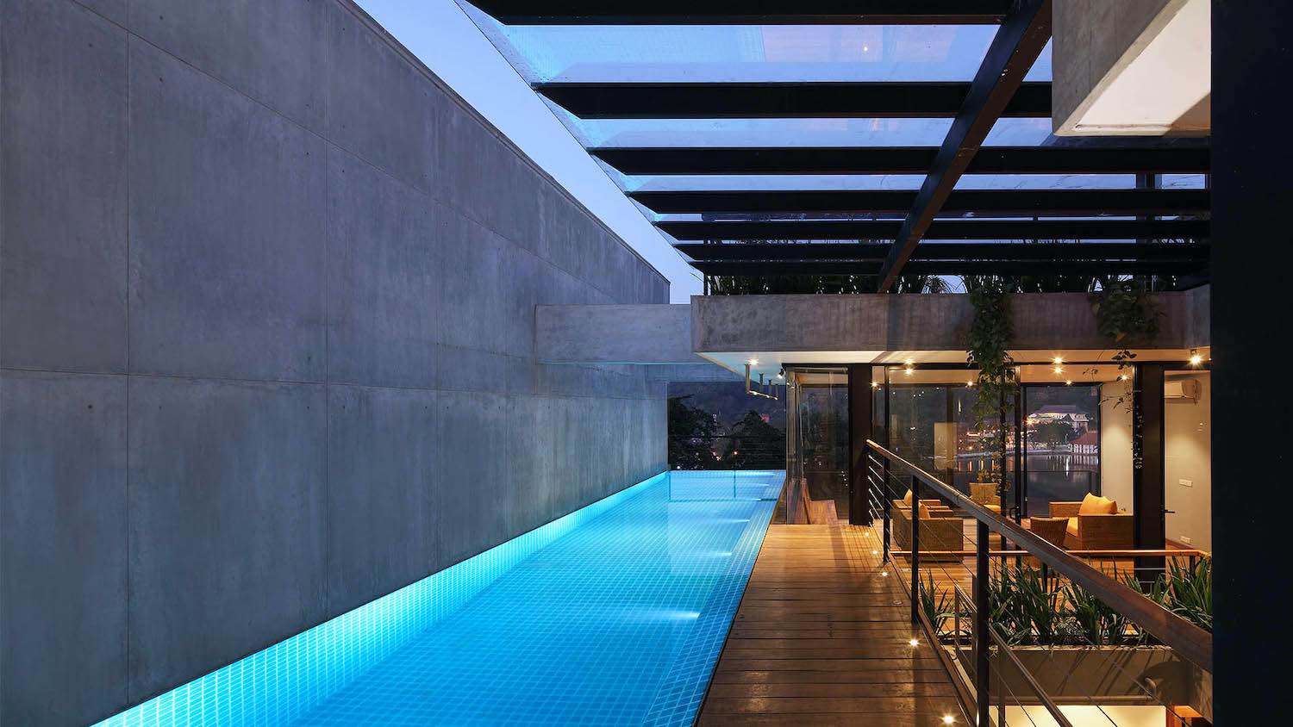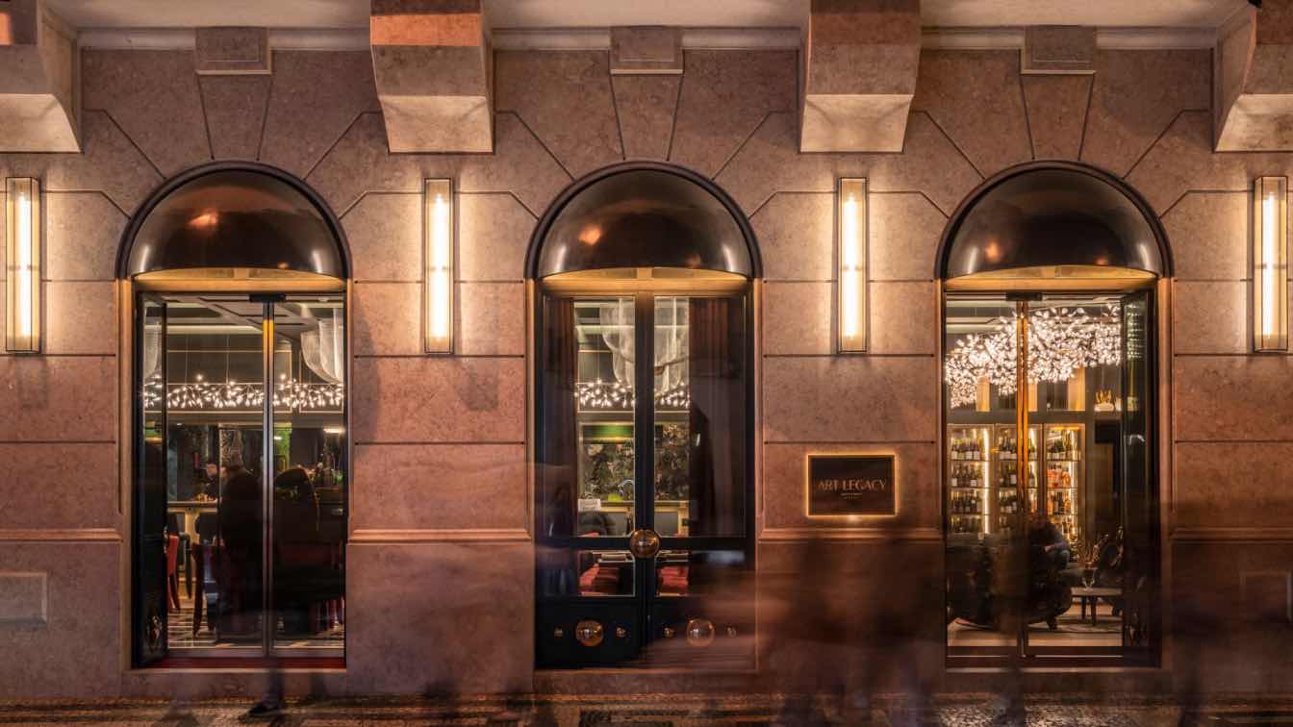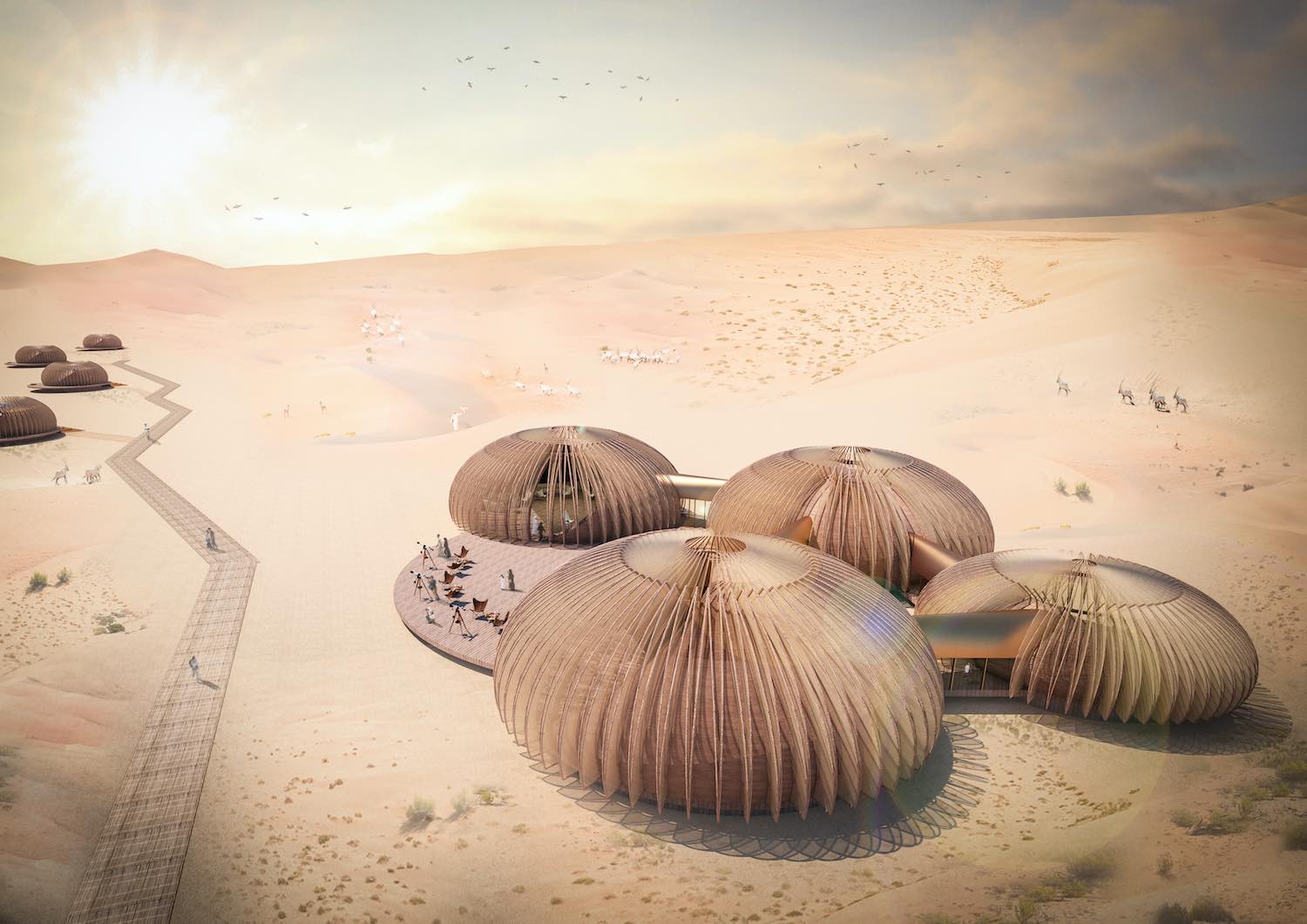ANACAPA Architecture: The 45-key hotel, situated in the heart of downtown at 524 State Street, is a modern reincarnation of a 20th-century hotel that once occupied this location. One of the only downtown survivors of the 1925 Santa Barbara earthquake, the building has stood for well over 100 years and has had many lives. For the previous 10 years prior to its current transformation, the 15,617-square-foot building had served as the home of the Church of Scientology, largely cut off from the community through it’s the walls.
The design approach preserves the sense of mystery while bringing an unexpected and design-forward travel experience to the popular leisure area. Through impactful and intentional design decisions, the team brought modern life to a building inaccessible to most of the community for so long, bringing a breath of fresh air to downtown catering to all. In contrast, the modern interiors break this traditional design mold, with black as the main accent, complemented by concrete and wood. Drawing inspiration from the first Drift property in San Jose del Cabo, the hotel is dressed with goods from Californian and Mexican makers, paying homage to the brand’s Baja roots while celebrating its coastal Californian locale.
The open layout and promenade-facing garage doors invite the community to stay a while and experience both eateries, Dawn and Dusk, with the hotel rooms tucked away for the guests to explore and enjoy. Space for both locals and travelers is accommodated, returning the building’s to its roots as a true hospitality venue. The exterior architecture connects the area to the surrounding community of Spanish influences, preserving and salvaging the white stucco walls, arched windows, and terracotta tiles.

As part of a restoration, the challenge was to work within the historic context while creating experiences that are appealing to the modern traveler. Rooms, compact compared to the average hotel room, are creatively designed to maximize the square footage through design choices such as an alcove built under the bed frame to tuck away carry-on luggage and a shower featuring a glass corner to make the room look and feel more spacious upon entry, while maintaining the cozy feel.
The first-floor layout is very open, with operable walls between the coffee shop and bar to create a space for locals and travelers to collaborate. The garage doors open towards the pedestrian-only promenade to spark interest from wanderers and reveal the mystery and history of this historic structure. The restoration introduces a vibrant use to a previously dilapidated and generally vacant building, while helping to preserve and introduce travelers to the rich culture of Santa Barbara.




































