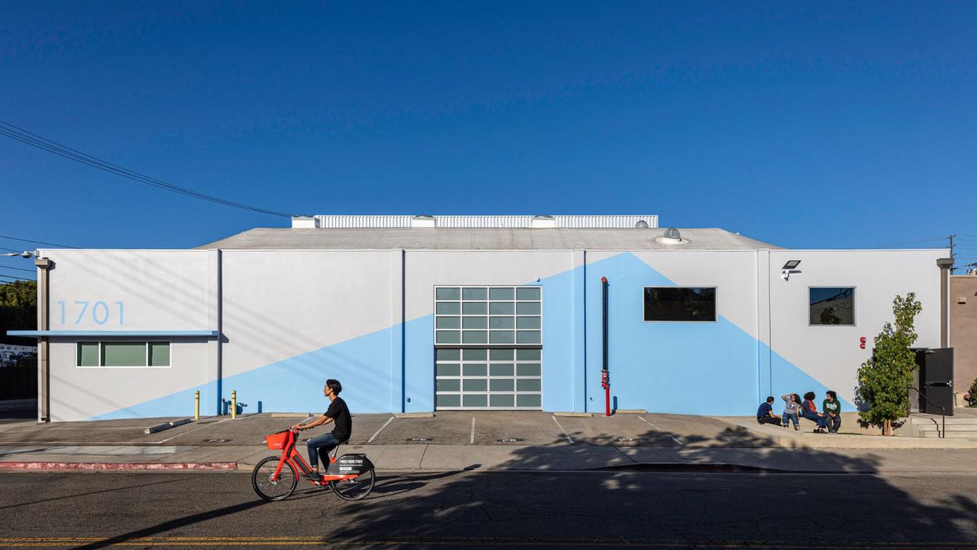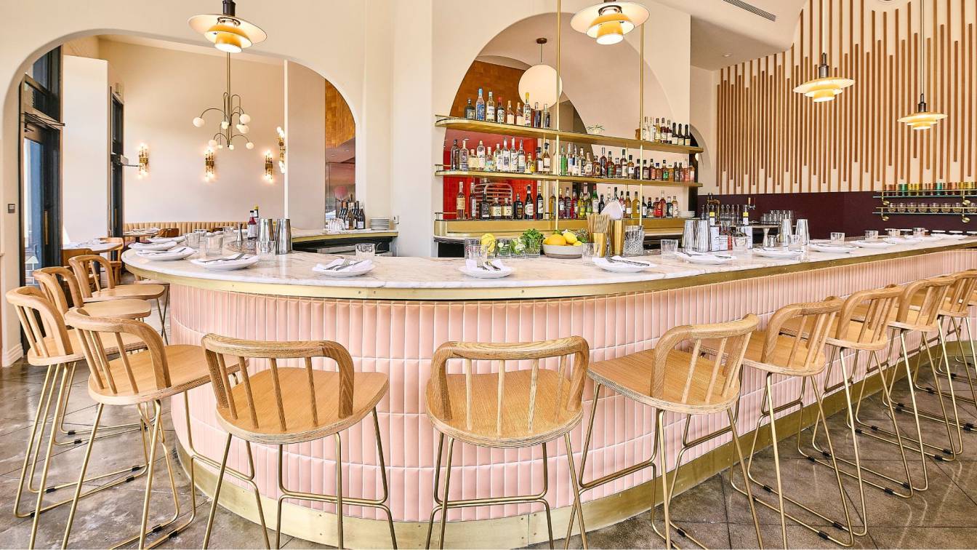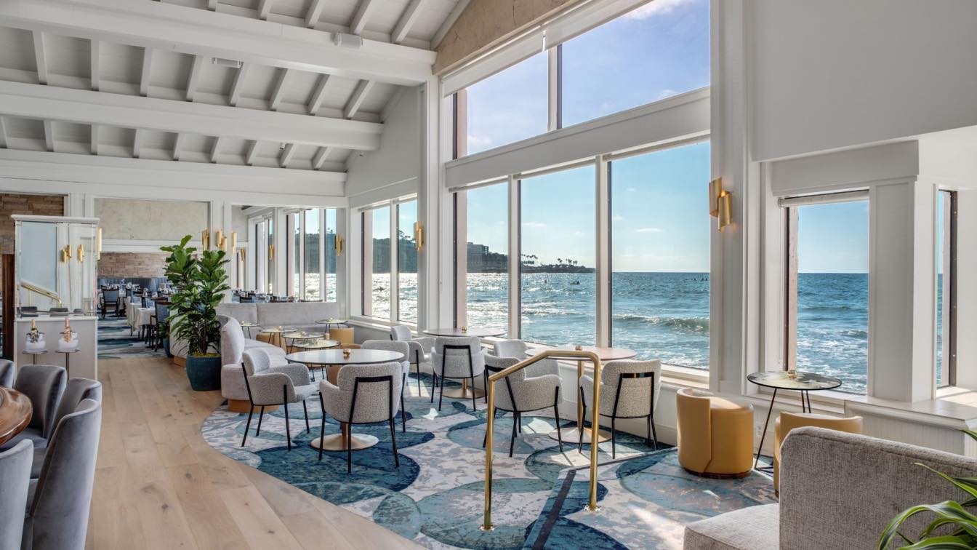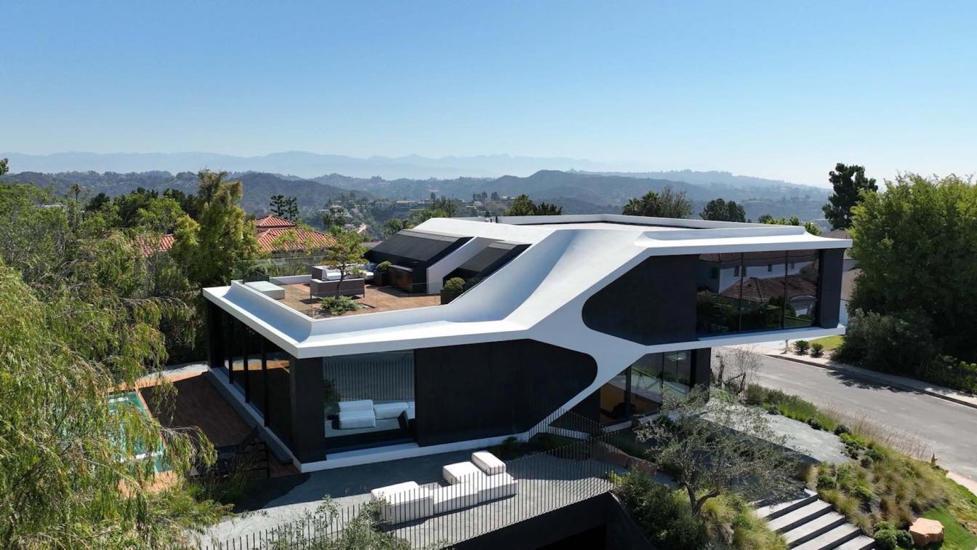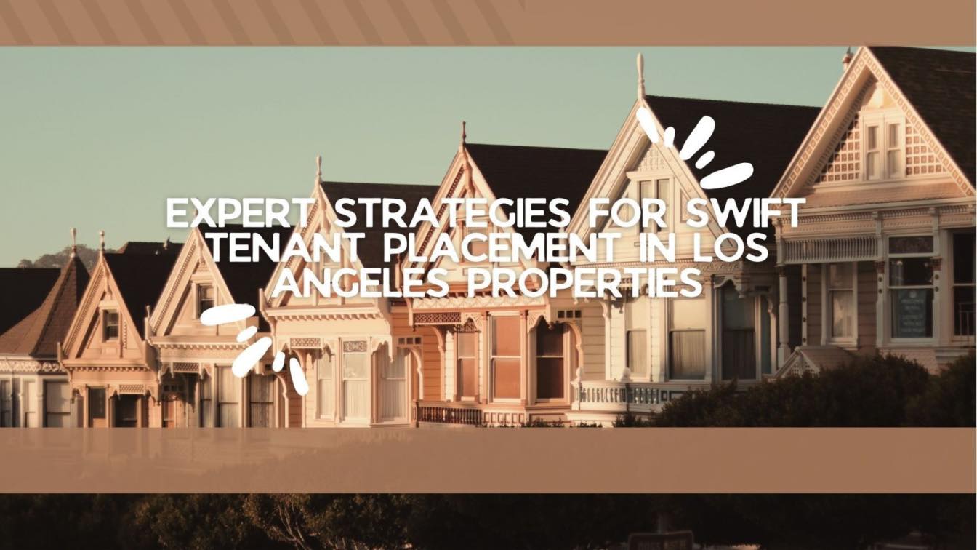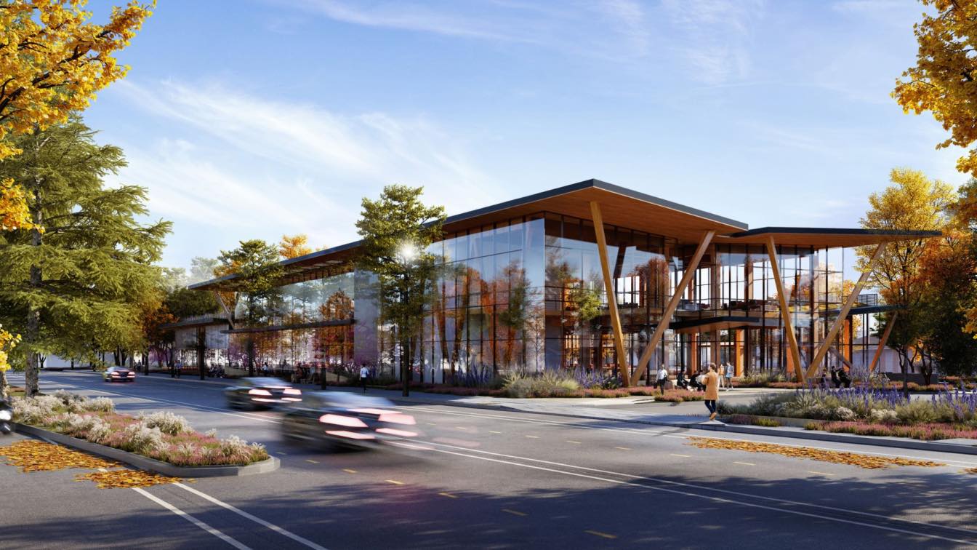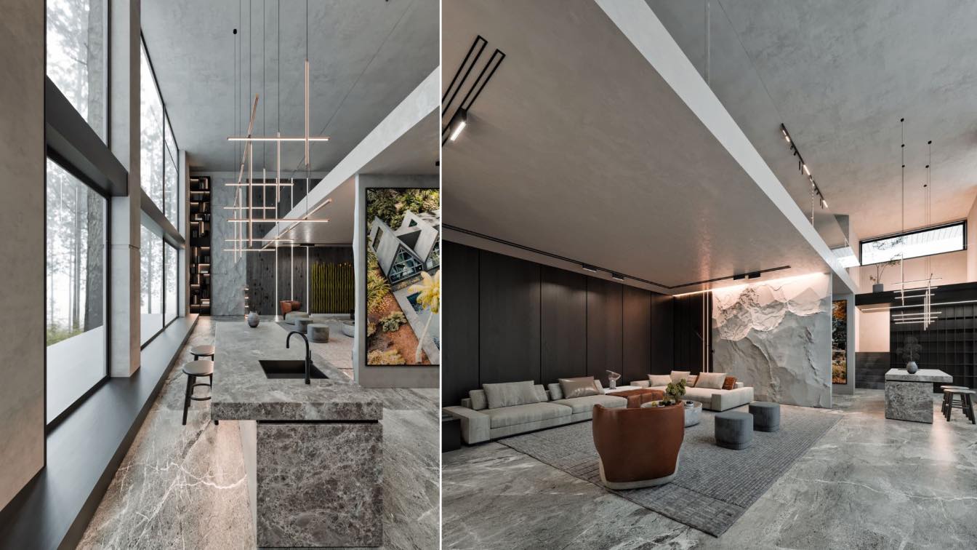An urban landscape inside a former airplane parts storage warehouse accommodates an eclectic series of uses for a Los Angeles area private school, while at the same time providing an inspirational series of intervening spaces to enrich the student experience.
Project name
Crossroads Arts and Athletics Facilities
Architecture firm
LOC Architects
Location
Santa Monica, California, USA
Principal architect
Poonam Sharma
Design team
Ali Jeevanjee, Tessa Forde
Structural engineer
Miyamoto International
Tools used
Revit, Enscape 3D
Construction
Douglass Design Build
Material
Concrete, marine plywood, polycarbonate
Client
Crossroads School for Arts and Sciences
Typology
Educational › Warehouse Conversion
A neighborhood restaurant from Ori Menashe and Genevieve Gergis (chef-owners of Bestia and Bavel) located in the heart of East Hollywood, Saffy’s celebrates its middle eastern flavors and design while honoring its Los Angeles heritage. NCA Studio worked closely with the owner and interior designer to bring their ‘70s era Moroccan design into the hi...
Project name
Saffy’s Restaurant
Architecture firm
NCA Studio, Inc.
Location
East Hollywood, Los Angeles, California, USA
Photography
Joseph Weaver
Principal architect
NCA Studio, Inc.
Design team
Nicky Kaplan Interiors, Genevieve Gergis, NCA Studio, Inc.
Interior design
Nicky Kaplan Interiors
Structural engineer
Structural Focus
Environmental & MEP
EMC Engineering
Client
Ori Menashe and Genevieve Gergis
Typology
Hospitality › Restaurant
A Fresh Facelift to a Historic Restaurant Lounge in La Jolla, CA. Studio UNLTD designed The Marine Room lounge inside the La Jolla Beach & Tennis Club by expanding the bar experience to include a new lounge area. The goal was to create an intimate space to enjoy the iconic sunset views over the Pacific Ocean and the crashing waves against the resta...
Project name
The Marine Room
Location
La Jolla, California, USA
Photography
Haley Hill Photography
Client
La Jolla Beach & Tennis Club
Typology
Hospitality › Restaurant, Lounge
Arshia Architects proudly introduces RO54, perched on a hilltop in the Bel Air neighborhood of Los Angeles, overlooking the Pacific Ocean and the Los Angeles basin
Architecture firm
Arshia Architects
Location
1254 Roberto Ln, Bel Air, California, USA
Photography
Paul Vu, Yuheng Huang, Renee Parkhurst
Principal architect
Arshia Mahmoodi
Design team
Arshia Mahmoodi (Design Principal), Xinlei Li (Project Manager, Project Designer), Yuheng Huang (Project Designer), Fang Cui (Project Designer), Ruby Wu (Project Designer), Zhishan Liu (Project Designer)
Collaborators
Mike Parsee (Project Developer), Hillside Inspections, Inc (Soils Engineer)
Interior design
Arshia Architects
Completion year
June 2022
Civil engineer
GreyStone Engineering Group Inc.
Structural engineer
BOLD Engineer & Associates Inc.
Environmental & MEP
GMEP Engineers
Landscape
Arshia Architects
Lighting
Arshia Architects
Construction
Domaen Build Inc
Material
Substructure: Exposed structural concrete retaining walls with integral pigment (graphite iron oxide). Superstructure: Structural steel with light gauge steel framing infill and wood joist framing. Exterior Shell: CNC milled High-Density Urethane (HDU) boards coated with mineral plaster. Interior Wall Surfaces: Painted drywall, walnut wood veneer, exposed pigmented concrete, marble slabs. Floor Material: Plaster, Engineered walnut wood flooring
Typology
Residential › House
Are you a real estate investor or property manager seeking straightforward strategies to help you quickly and effectively place qualified tenants in Los Angeles properties? If so, this post is for you. We’ll share our top tips for swiftly and easily locating and securing qualified tenants in LA rental properties.
Photography
Samuel Darwin
We've covered the importance of property management. Successful property management requires continuous learning and adaptation to the ever-changing landscape. By implementing the tips and insights from this guide, you'll be well-equipped to navigate the unique challenges and maximize the potential of your properties in Los Angeles. Best of luck on...
Photography
Samuel Darwin
Form4 Architecture received local entitlement approval for Verdant Sanctuary, a new sustainable office building located in Stanford Research Park. Renderings courtesy of Form4 Architecture.
Project name
Verdant Sanctuary
Architecture firm
Form4 Architecture
Location
Palo Alto, California, USA
Collaborators
Guzzardo Partnership (landscape architect), Luminae Souter (lighting design), DCI Engineers (structural engineer), and ME Engineers (MEP engineer)
Visualization
Form4 Architecture
Client
Sand Hill Property Company
Typology
Commercial › Office Building
Modern architectural style is a design movement that emerged in the early 20th century and continues to be influential today. It is characterized by its focus on functionality, simplicity, and the use of new materials and technologies. Modern architecture is often associated with famous architects such as Le Corbusier, Ludwig Mies van der Rohe, and...
Project name
The Bright Bird
Architecture firm
Mohammad Hossein Rabbani Zade
Tools used
Autodesk Revit, Corona Renderer, Adobe Photoshop, Adobe Premier
Principal architect
Mohammad Hossein Rabbani Zade
Visualization
Mohammad Hossein Rabbani Zade
Typology
Residential › House

