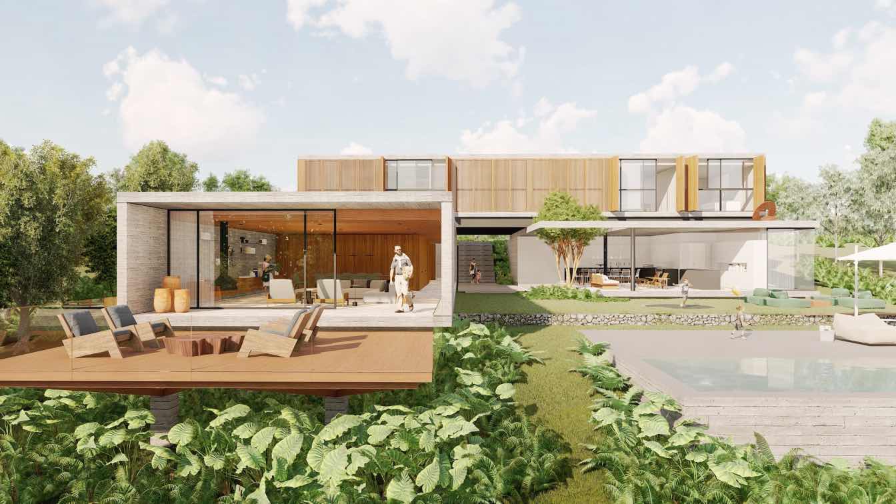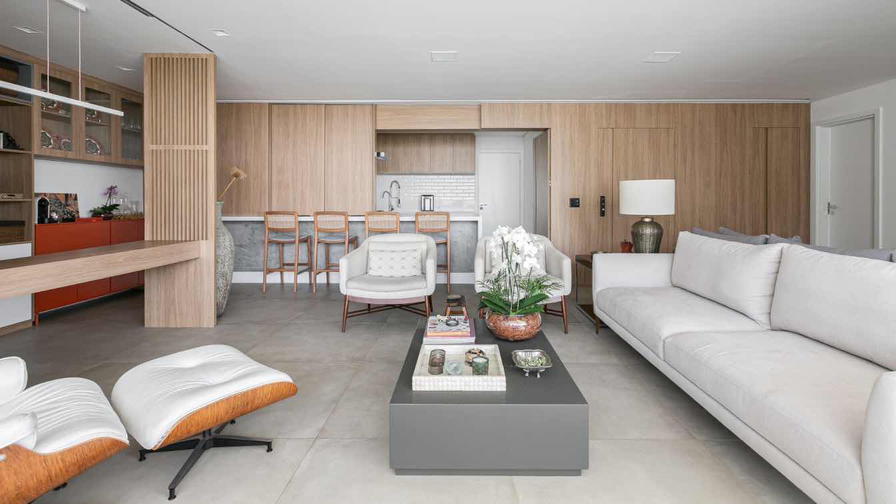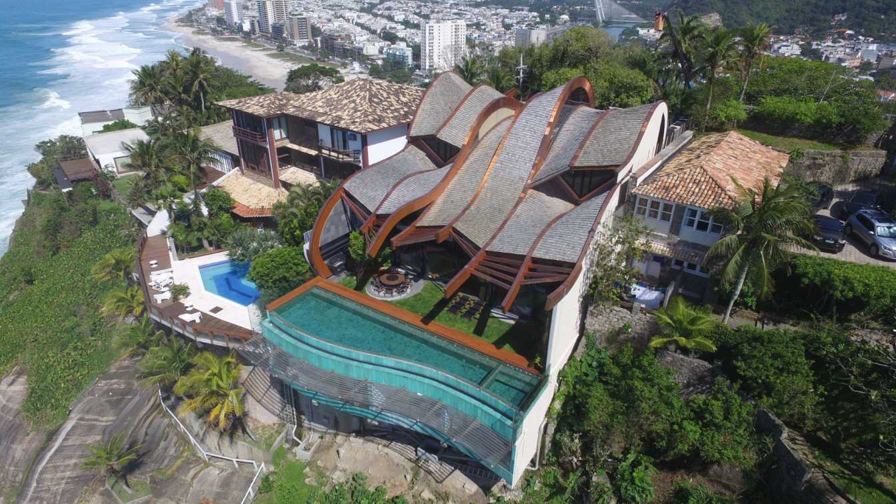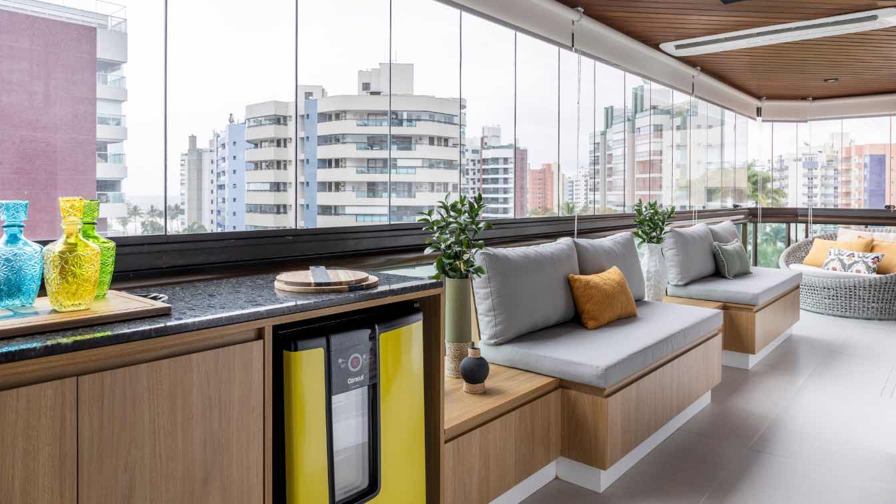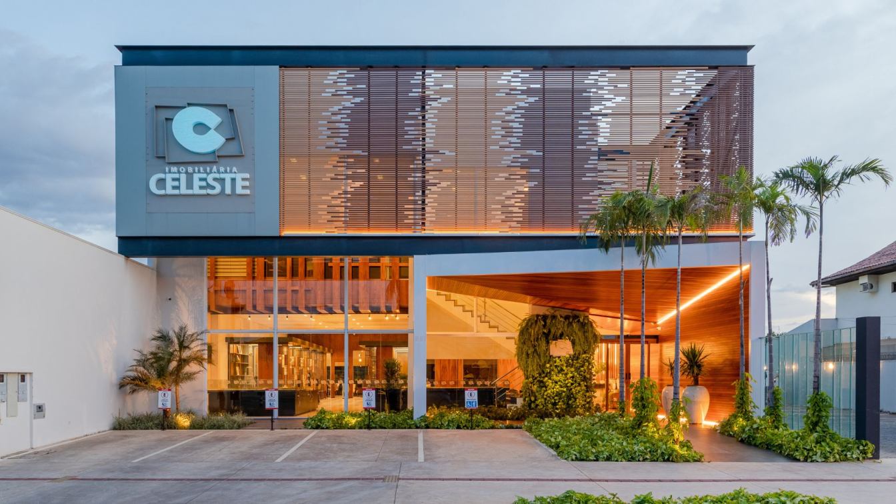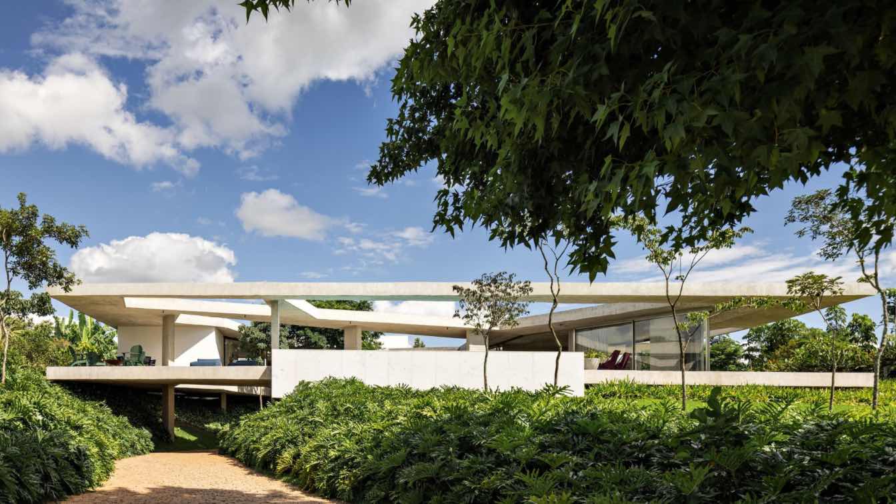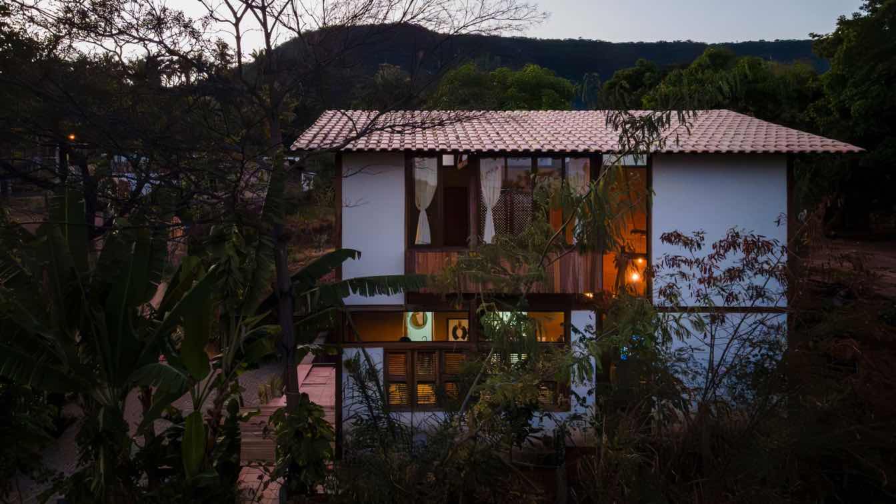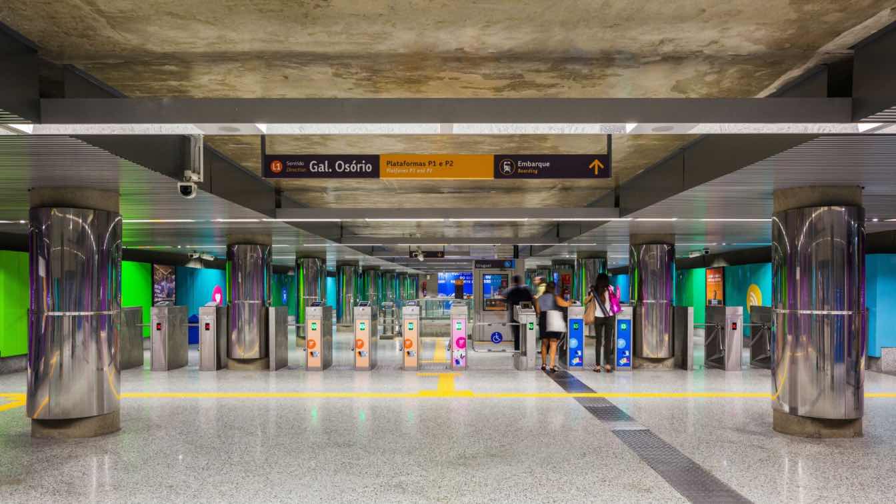Designed by architects Luciana Bacin and Tiago Kuniyoshi, partners at HUM Arquitetos, “Casa do Lago” is an invitation to harmony between design and nature. Located in Itu, in the interior of São Paulo, the project is inspired by the elements of “Parque do Varvito”, a subcontinental geological monument located in Itu.
Project name
Casa do Lago
Architecture firm
HUM Arquitetos
Location
Itu, São Paulo, Brazil
Principal architect
Luciana Bacin, Tiago Kuniyoshi
Visualization
HUM Arquitetos
Typology
Residential › House
With a project signed by architects Fernanda Castilho, Ivan Cassola and Rafael Haiashida, partners in the atelier C2H.a, the Boulevard apartment, located in the Casa Verde neighborhood, in São Paulo's North Zone, has taken on a new shape based on practicality.
Project name
Boulevard Apartment
Architecture firm
Atelier C2H.a
Location
Casa Verde, Sao Paulo, Brazil
Photography
Gisele Rampazzo
Principal architect
Fernanda Castilho, Rafael Haiashida, Ivan Cassola
Collaborators
Yamamura, Deca, Portobello, Marcenaria Serrana, Best Mármores, Breton, lumini, Brastemp, Crissair Eletros, Castelatto
Environmental & MEP engineering
Typology
Residential › Apartment
Designed by Mareines Arquitetura, Wave House is located on the Tijucas Islands in Rio de Janeiro, on a plot 65 meters above sea level, on a steep granite monolith. The orientation means that the residence has views only of the sea and the sky, complemented by the sound of the water, wind, birds and the collision of boat hulls with the ocean waves.
Project name
Wave House (Casa Ola)
Architecture firm
Mareines Arquitetura
Location
Rio de Janeiro, Brazil
Photography
Leonardo Finotti, Jacques Paul Barthelemy (drone)
Material
Concrete, Wood, Glass, Steel
Typology
Residential › House
In search of a larger apartment with more natural lighting, architect Andrea Balastreire was approached by her former clients, a couple with two adult children, to renovate the family apartment, located on the Riviera de São Lourenço beach.
Project name
Riviera de Sao Lourenço Apartment
Architecture firm
Andrea Balastreire Arquitetura e Design de Interiores
Location
Riviera de Sao Lourenço, Bertioga, North Coast of Sao Paulo, Brazil
Principal architect
Andrea Balastreire
Design team
Joao Anisio Andrade
Collaborators
Thayna Guimaraes and Ana Bezerra
Interior design
Andrea Balastreire
Environmental & MEP engineering
Projections Construction
Civil engineer
Jefferson Pereira Luiz
Landscape
It does not have.
Construction
Projections Construction
Supervision
Jefferson Pereira Luiz
Tools used
CAD, SketchUp, Lumion, Gimp
Typology
Residential › Apartment
Designed by Truvian Arquitetura, the headquarters of Imobiliária Celeste, in Sinop, Mato Grosso, Brazil, consisted of a refurbishment of a pavilion to house a growing team. The brief included an internal parking lot with 12 spaces, a showroom with models of the real estate projects, a reception, a playroom, a sales area with 10 booths, rooms for ma...
Project name
Imobiliária Celeste
Architecture firm
Truvian Arquitetura
Location
Sinop, Mato Grosso, Brazil
Photography
Leonardo Matsuda
Principal architect
Rafaela Zanirato
Typology
Commercial › Office Building
Subtraction House is located in the high-end residential condominium Quinta da Baroneza, in Bragança Paulista, just 90 kilometers from the city of São Paulo. The property, designed for a couple and their teenage son, was strategically placed on a square plot, taking advantage of the gently sloping topography and offering generous views.
Project name
Casa Subtração
Architecture firm
FGMF Arquitetos – Forte, Gimenes e Marcondes Ferraz Arquitetos
Location
Bragança Paulista, São Paolo, Brazil
Photography
Israel Gollino, Fran Parente
Principal architect
Fernando Forte, Lourenço Gimenes, Rodrigo Marcondes Ferraz
Collaborators
Cintia Reis, Daniela Zavagli, Desyree Niedo, Felipe Fernandes, François Caillat, Juliana Cadó, Mariana Lazero, Rafael Saito, Victor Lucena. Coordinators: Sonia Gouveia. Interns: Guilherme Braga
Interior design
Giselle Macedo & Patricia Covolo
Structural engineer
RF Engenharia e Projetos
Lighting
Castilha Iluminação
Construction
Z2 Mão de obra
Material
Concrete, Glass, Steel
Typology
Residential › House
Son of Iemanjá, Father of Saint, Son of Candomblé... it could be a story about religion of African origin, as well as the elements coming from terreiros (houses and community complexes) to give rise to a shelter. Refúgio do Sol / Sun Refuge, as the name suggests: a small cozy shelter that protects users from the scorching sun in the heart of the Br...
Project name
Refúgio do Sol / Sun Refuge
Architecture firm
AzulPitanga
Location
Barbalha, Ceará, Brazil
Principal architect
André Moraes and Carolina Mapurunga
Design team
André Moraes, Carolina Mapurunga and Andressa Gomes
Collaborators
Andressa Gomes
Interior design
AzulPitanga and clients
Visualization
AzulPitanga
Tools used
SketchUp, Adobe Illustrator, Adobe Photoshop
Construction
João, Francisco, Pedrinho and Ciçô
Material
Rammed earth, hand rammed earth and reinforced mortar
Client
Glauberto Quirino and Marcos Vasques
Typology
Residential › House
Occupying the former train and car parking lot, known as "Rabicho da Tijuca,", the JBMC Arquitetura e Urbanismo project for Uruguai Station is part of the extension of Metro Line 1 in Tijuca, North Zone of Rio de Janeiro. A renewal where the concept of sustainability permeated the entire project, as it involved the retrofitting of a massive undergr...
Project name
Uruguai Metro Station
Architecture firm
JBMC Arquitetura e Urbanismo
Location
Tijuca, Rio de Janeiro, Brazil
Principal architect
João Batista Martinez Corrêa
Design team
Beatriz Pimenta Corrêa, Cecilia Pires, Cynthia Melo, Emiliano Homrich, FredericoFreitas, Gabriela Assis, Pedro Câmara and Sandra Morikawa. Interns: Caio D´Alfonso, Carina Oshita, Diogo Luz, Mariana Nito, Nara Borges and Raffaella Yacar
Collaborators
Carlos Azevedo Arquitetura, Elcio and Yokoyama Arquitetura
Typology
Transport & Infrastructure

