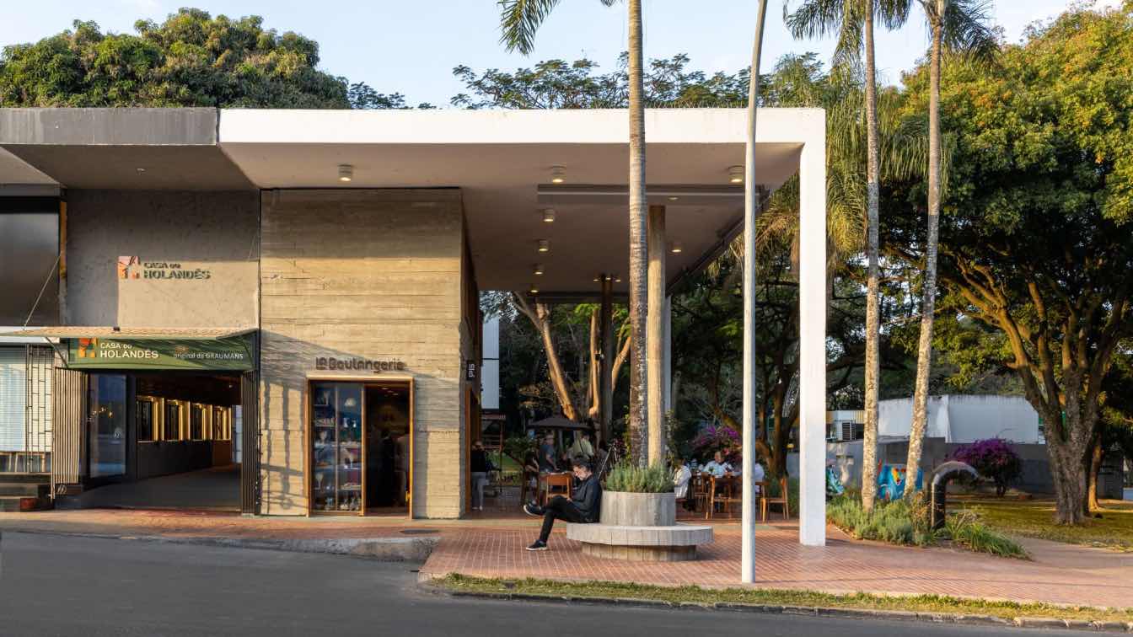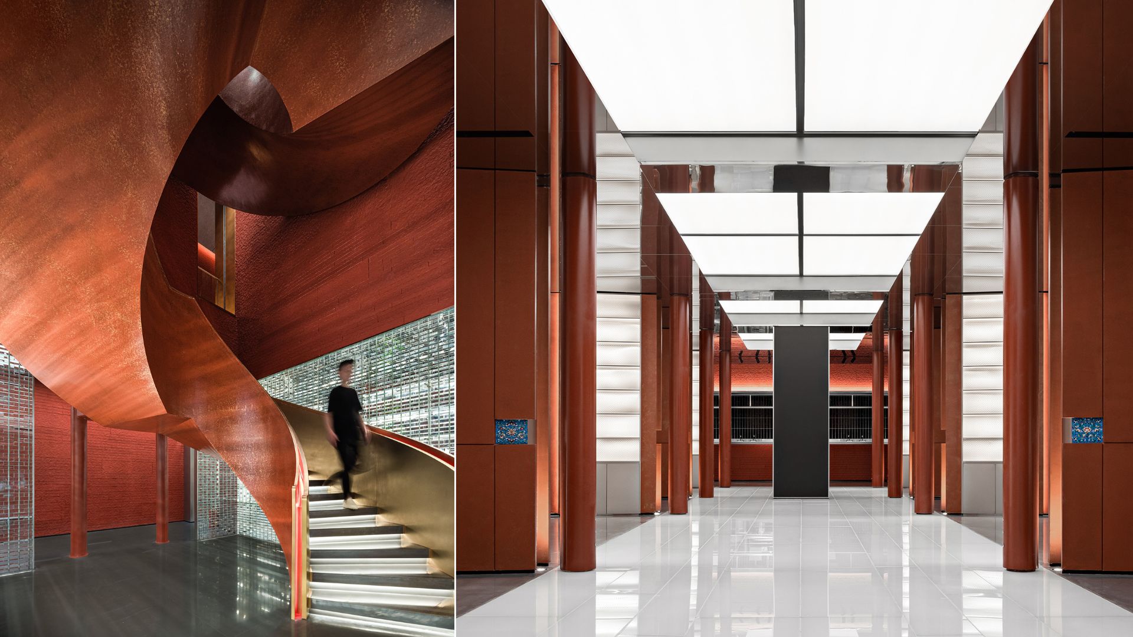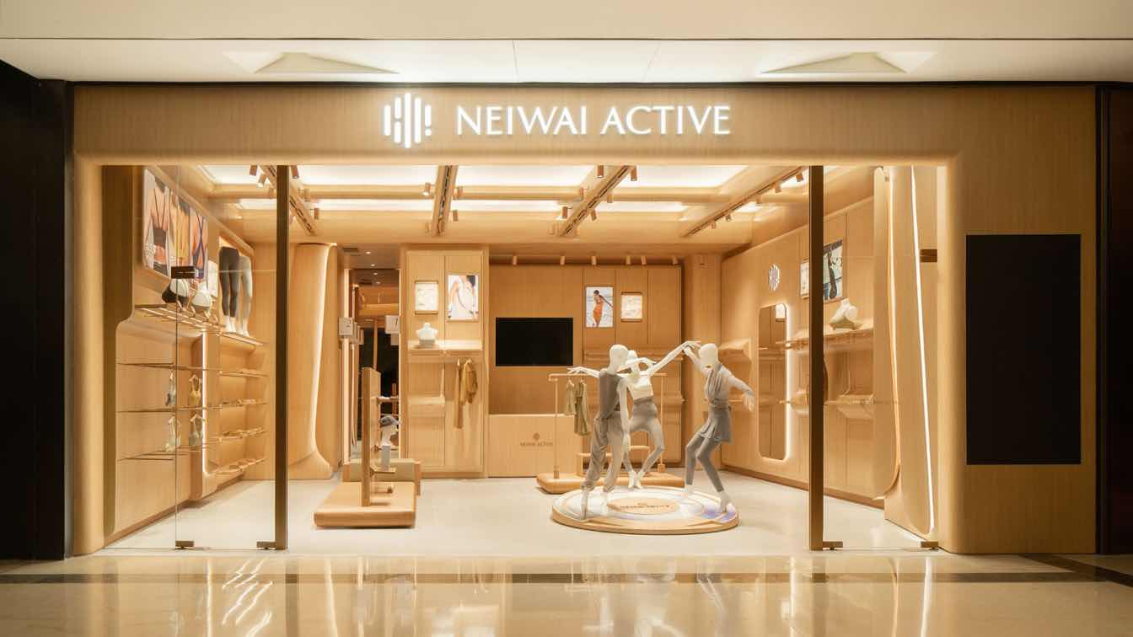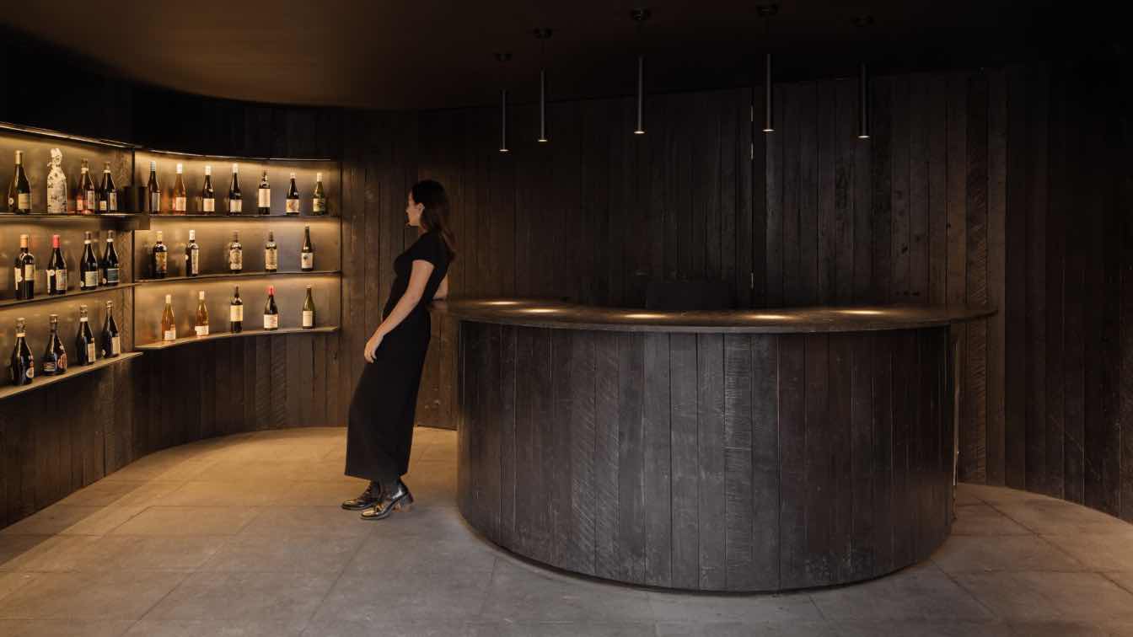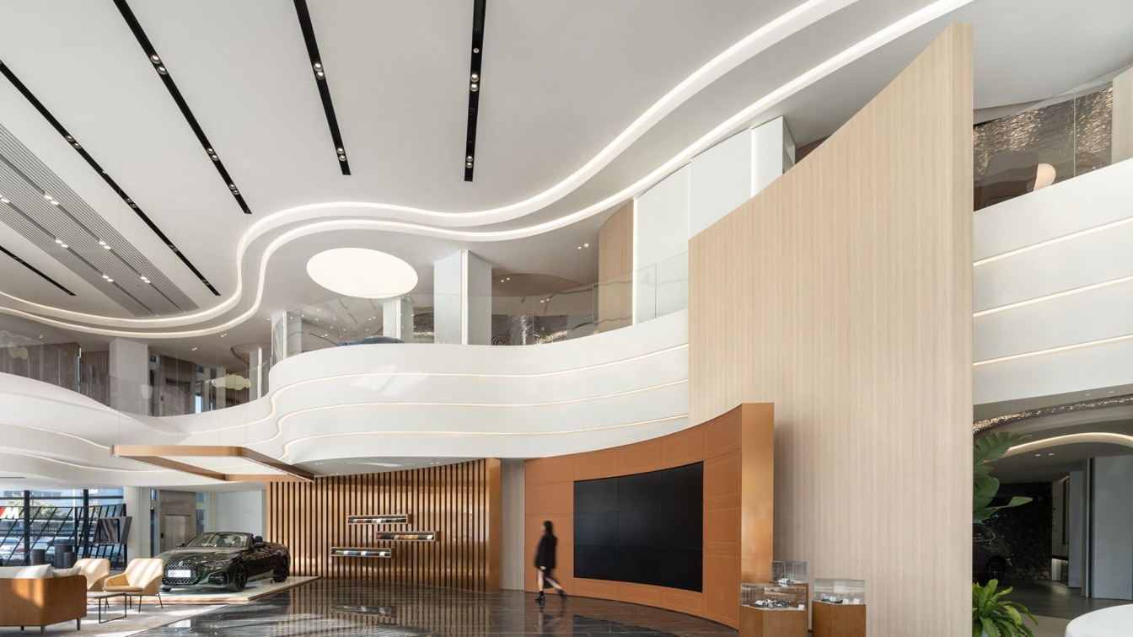The La Boulangerie 306 Sul bakery project, developed by BLOCO Arquitetos, an architecture office based in Brazil, by partners Henrique Coutinho, Matheus Seco and Daniel Mangabeira, is in one of the store blocks in the commercial blocks of Asa Sul, in Brasília. These blocks have front marquees over level sidewalks, connecting the stores to 'extended marquees' at the ends. These structures form large covered balconies over the public circulation area. The project uses part of the covered public balcony as a table room, making a reference to the traditional “sidewalk tables” of restaurants in traditional cities.
The store's internal space is reserved for the kitchens, toilets, playroom, events room and store window - one of the main highlights of the project. The floor plan is divided into two complementary parts, visible from the outside.
The product display counter faces the balcony, while the internal shelves are accessible to customers via a corridor, which is also visible from the balcony. In this way, customers can “walk through” the store window and the internal space, choosing what they want, as if they were standing at the counter of a traditional bakery.
The materiality resulting from the artisanal construction process is reminiscent of the bakery's own artisanal production process. For this reason, the traces of the construction process on the concrete façade have been left apparent. Inside, two materials predominate: natural wood in the doors, frames and furniture, and exposed concrete, present in the flooring and façade finishes. The concrete was cast “in situ” on the back walls.
In the outdoor area, all the sidewalks and balconies were covered with the same type of ceramic flooring, like that found in some stores in the region. The arrangement of the furniture in this space allows free access for pedestrians, without blockages. Next to the tables, a garden with shrubs adapted to the local climate was included, designed by landscape designer Ana Paula Rosio. The public garden, located between the store and the street, was “adopted” and cared for by the bakery.
“BLOCO Arquitetos manages to capture the client's expectations, personality, functionality and dreams, transforming all this into a project of planned environments where quality of life and well-being meet and go hand in hand for a long time,” says Guillaume, owner of La Boulangerie 306 Sul and a client of BLOCO Arquitetos for over fifteen years.
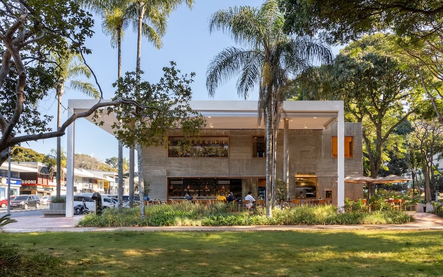
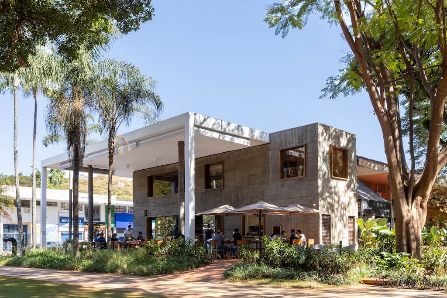
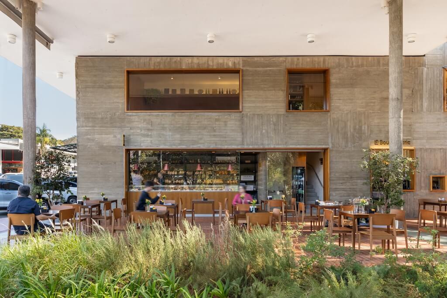
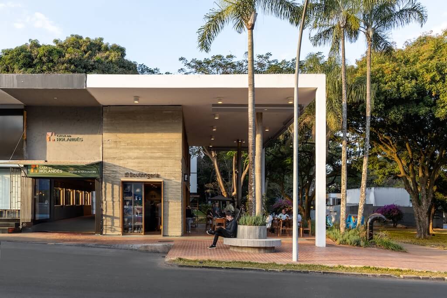
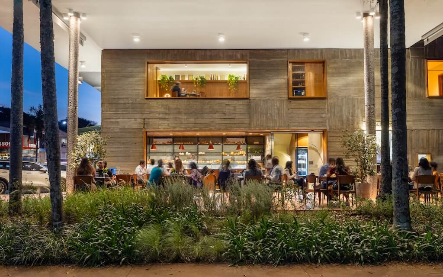
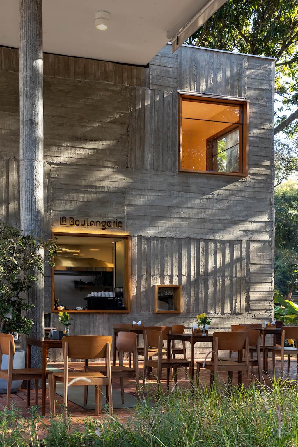
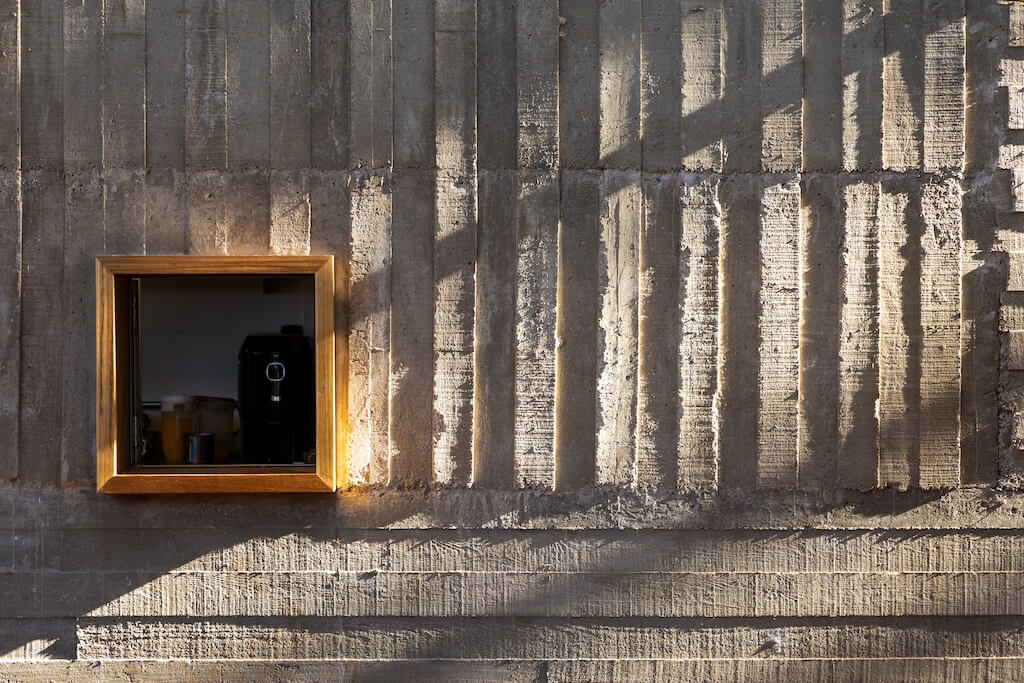
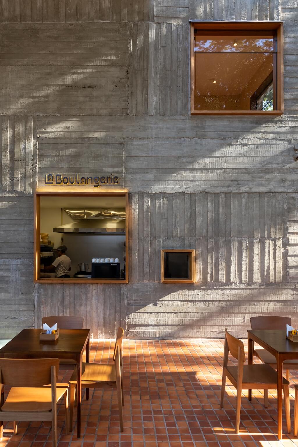
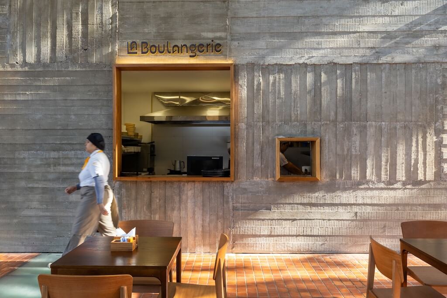
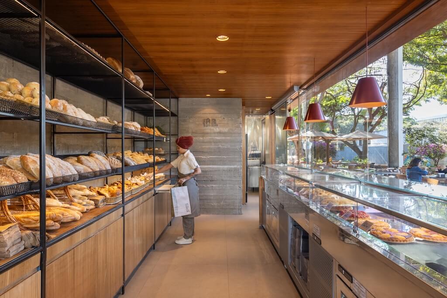
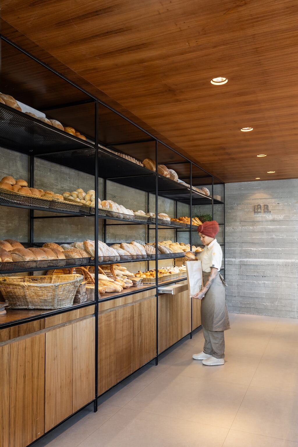
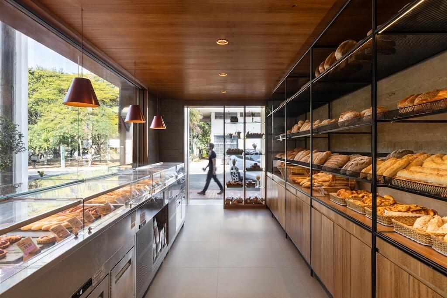
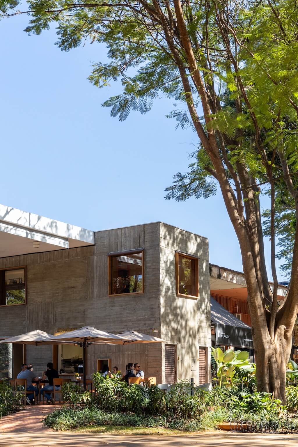
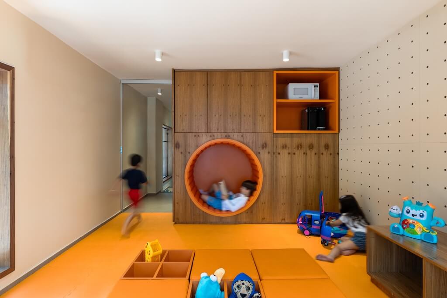
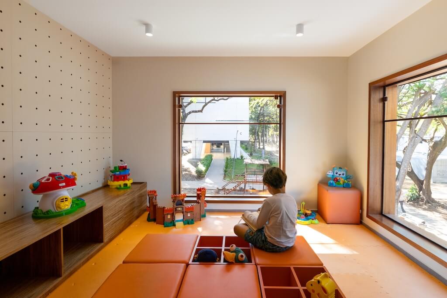
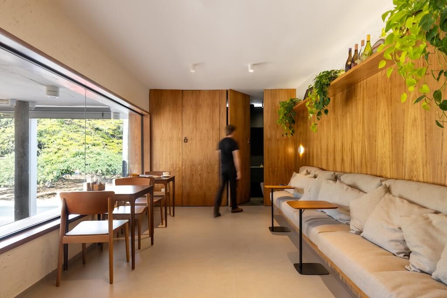
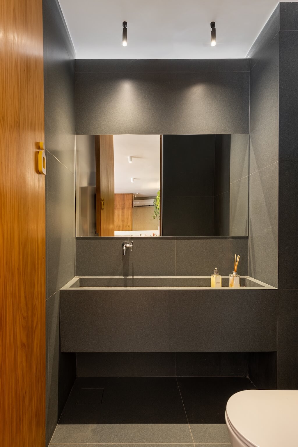
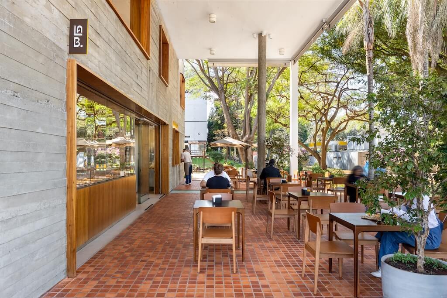
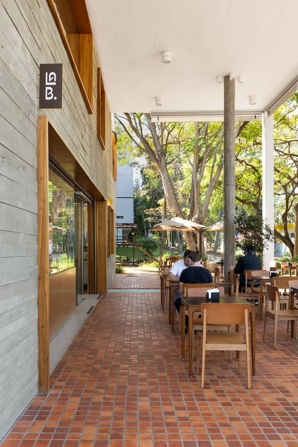
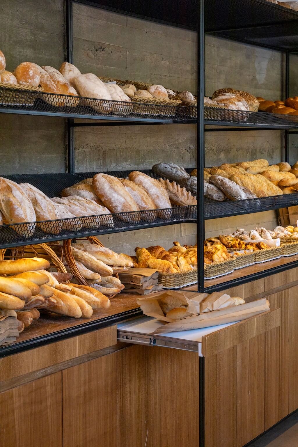
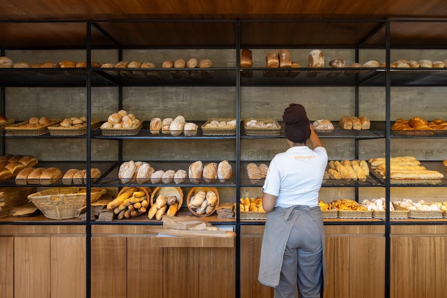
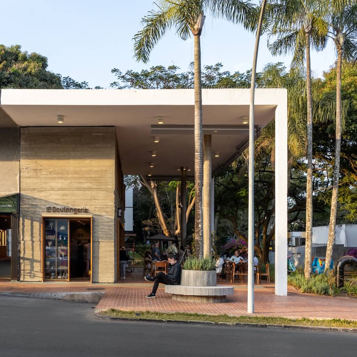
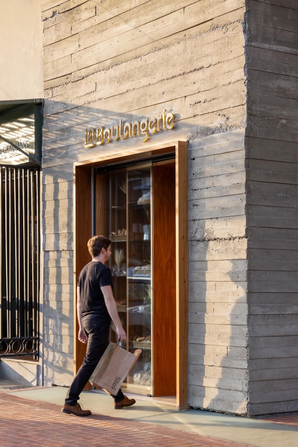
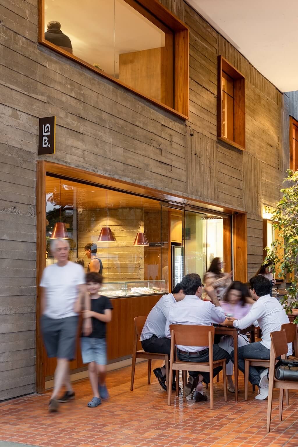
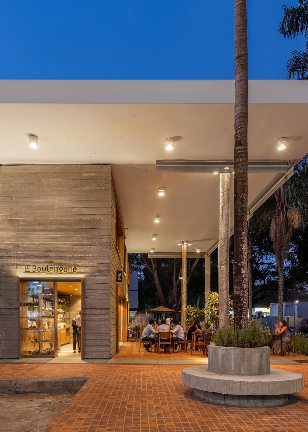
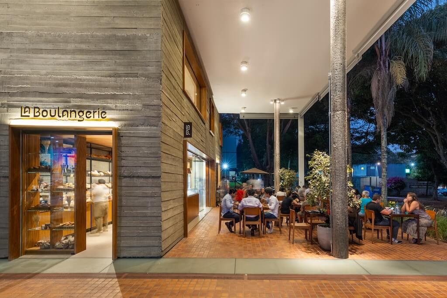
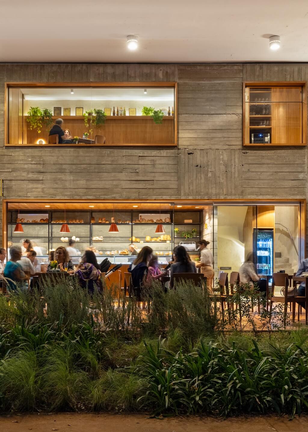
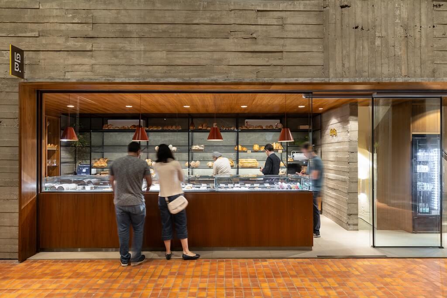
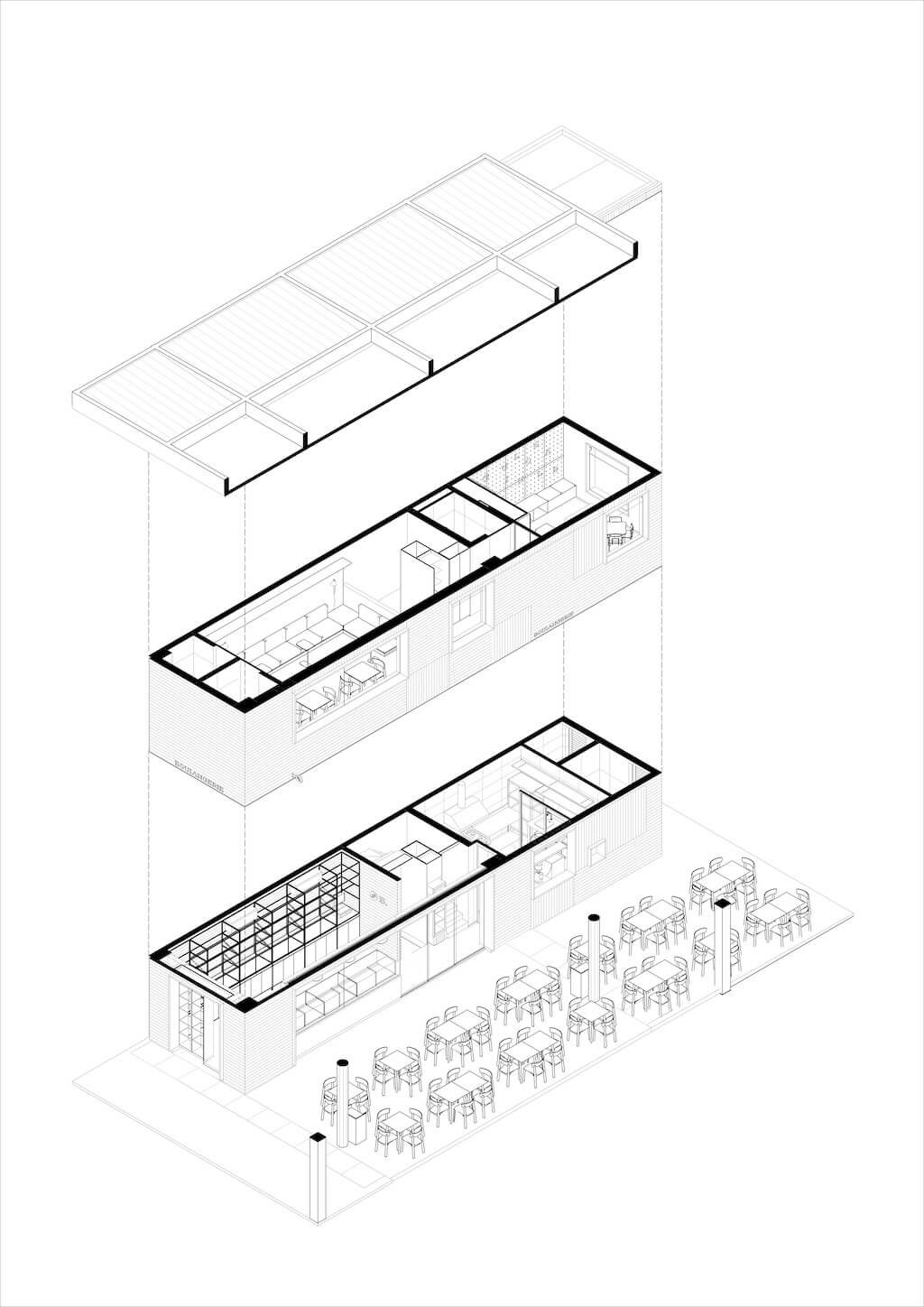
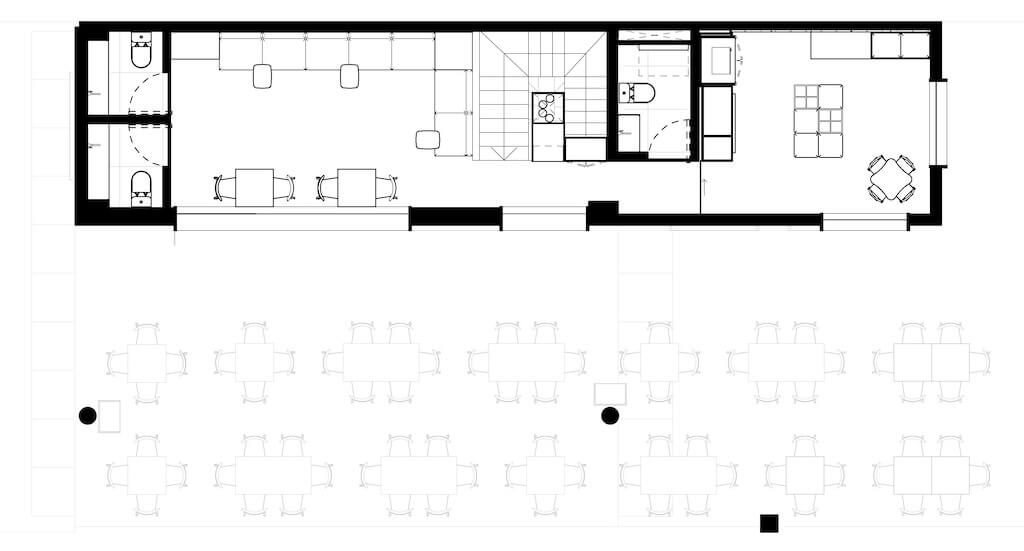

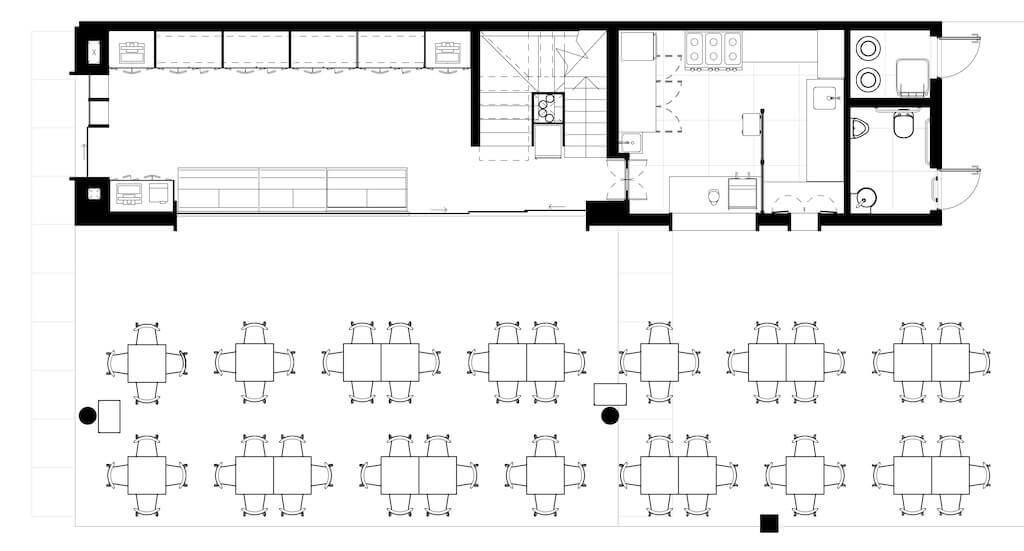
About BLOCO Architects:
BLOCO Arquitetos was founded in Brasilia by Daniel Mangabeira (UnB, 1999), Henrique Coutinho (UnB, 1997) and Matheus Seco (UnB, 1999). The three lead a team of architects with diverse backgrounds, experiences and interests. Most of the projects are presented through photographs of built works, which reflect the office's extensive experience in materializing projects of different scales and programs, from houses and buildings to interiors and temporary installations.
BLOCO's projects are directly related to specific constraints that can range from the topography and solar orientation of a plot to the budget and labor available. The limits imposed by each program are seen as opportunities for creation. Above all, the firm believes that each project can be a powerful tool for transforming its context.
BLOCO architects manage the Brasília Moderna account, a collection of photos and descriptions of buildings built between the 1960s and 1980s that were designed by architects from the first generation of professionals who worked in the city. The initiative aims to raise awareness of the importance of preserving and maintaining this important collection. These works are a source of learning and inspiration for our work.
BLOCO Arquitetos is also one of the founding members of Atelier Piloto. The collective's intention is to promote interaction between students, professionals and schools by organizing lectures and design workshops that promote collaborative work with a common goal: to reflect on architecture and think about the city.

