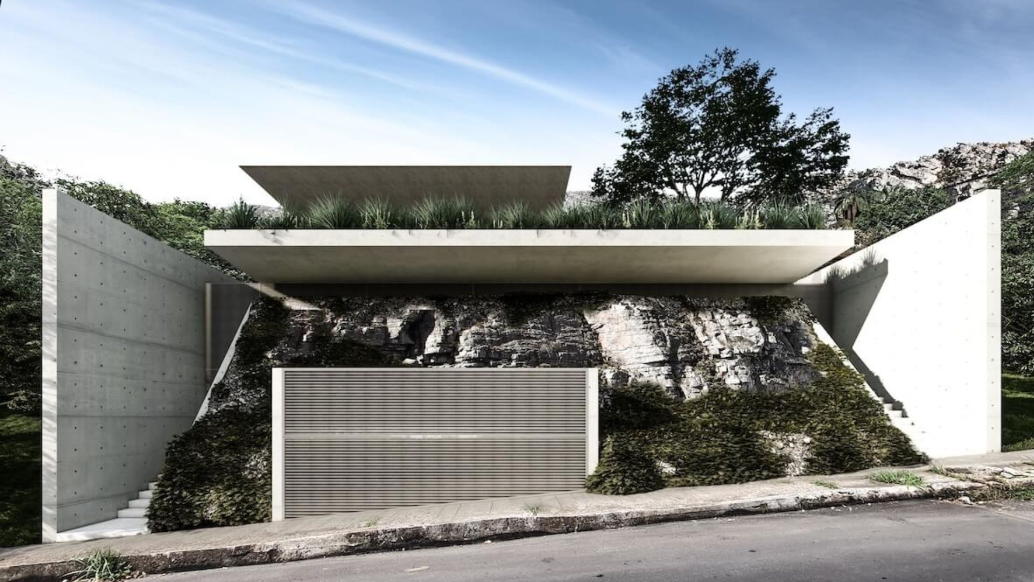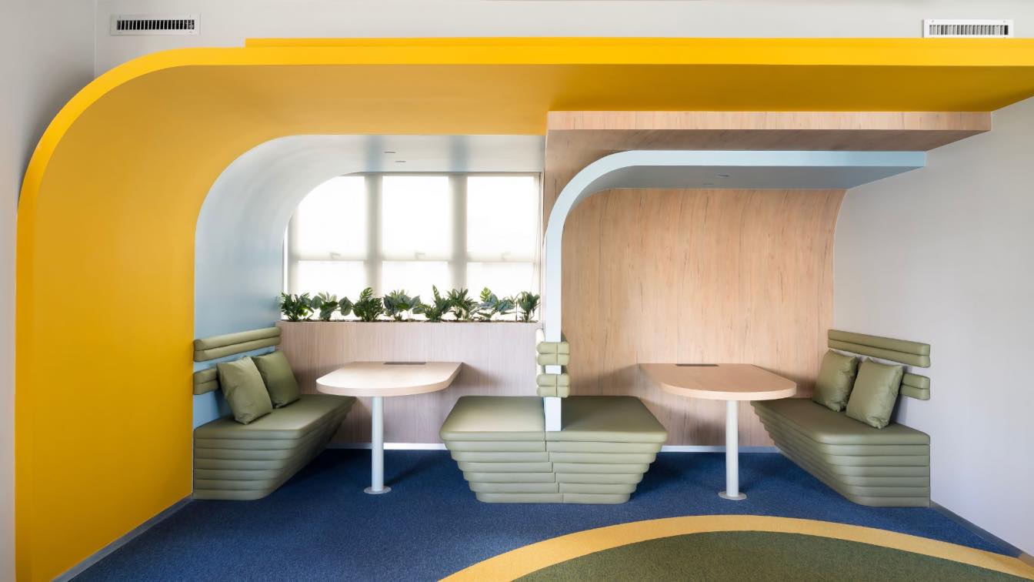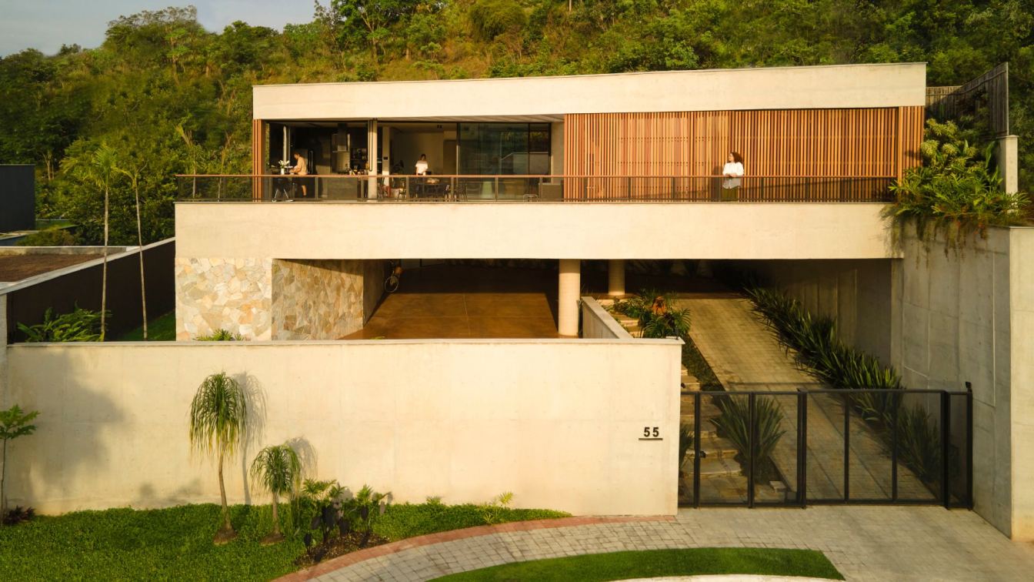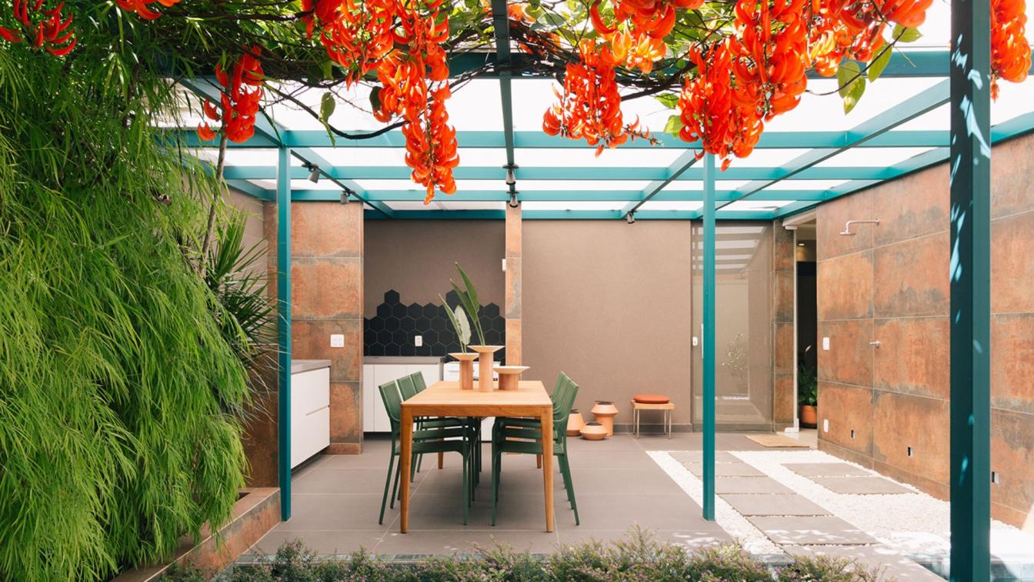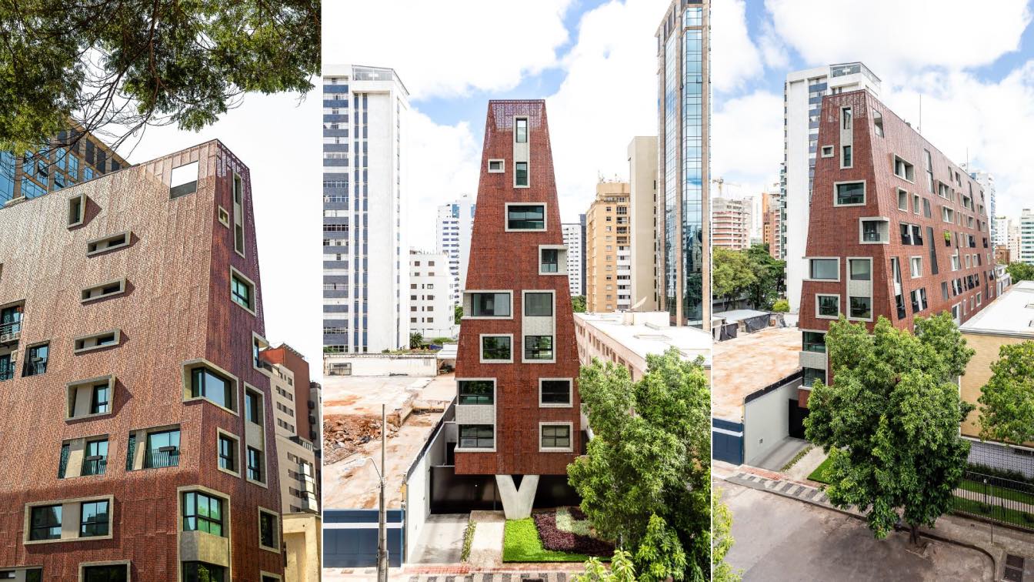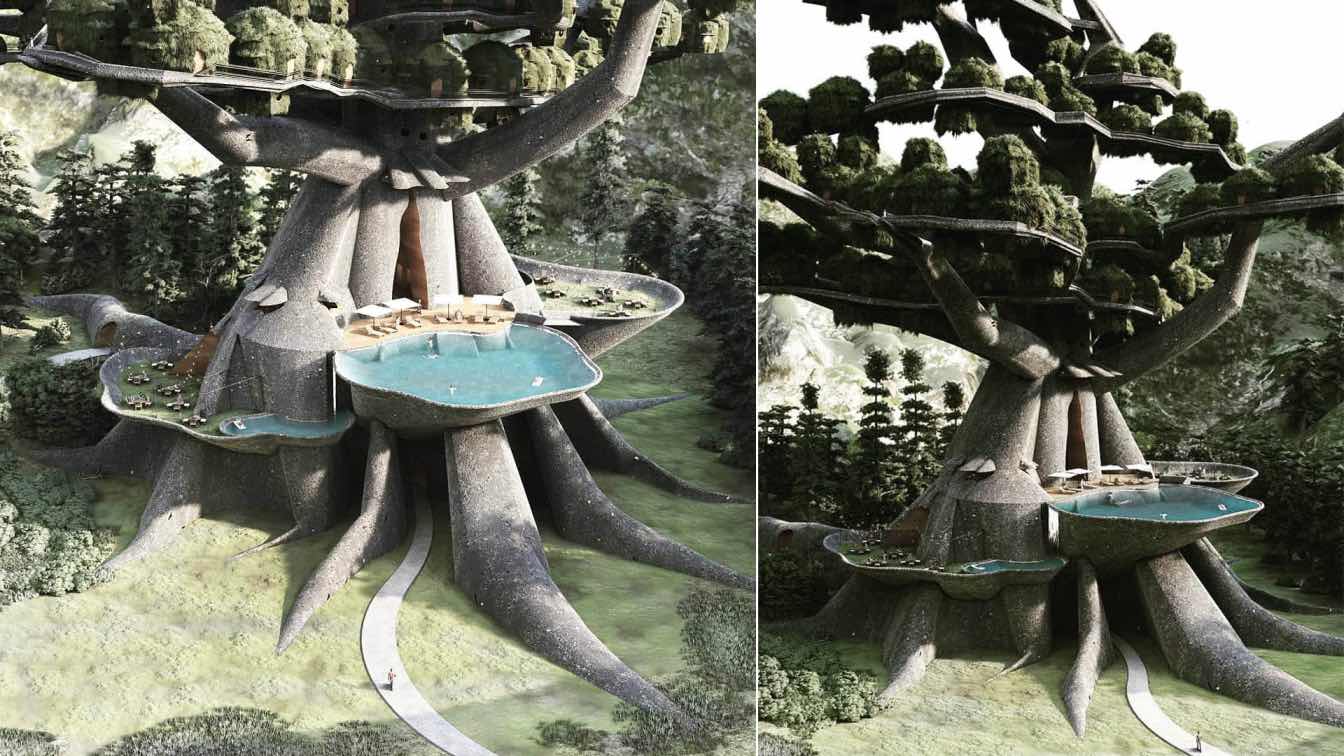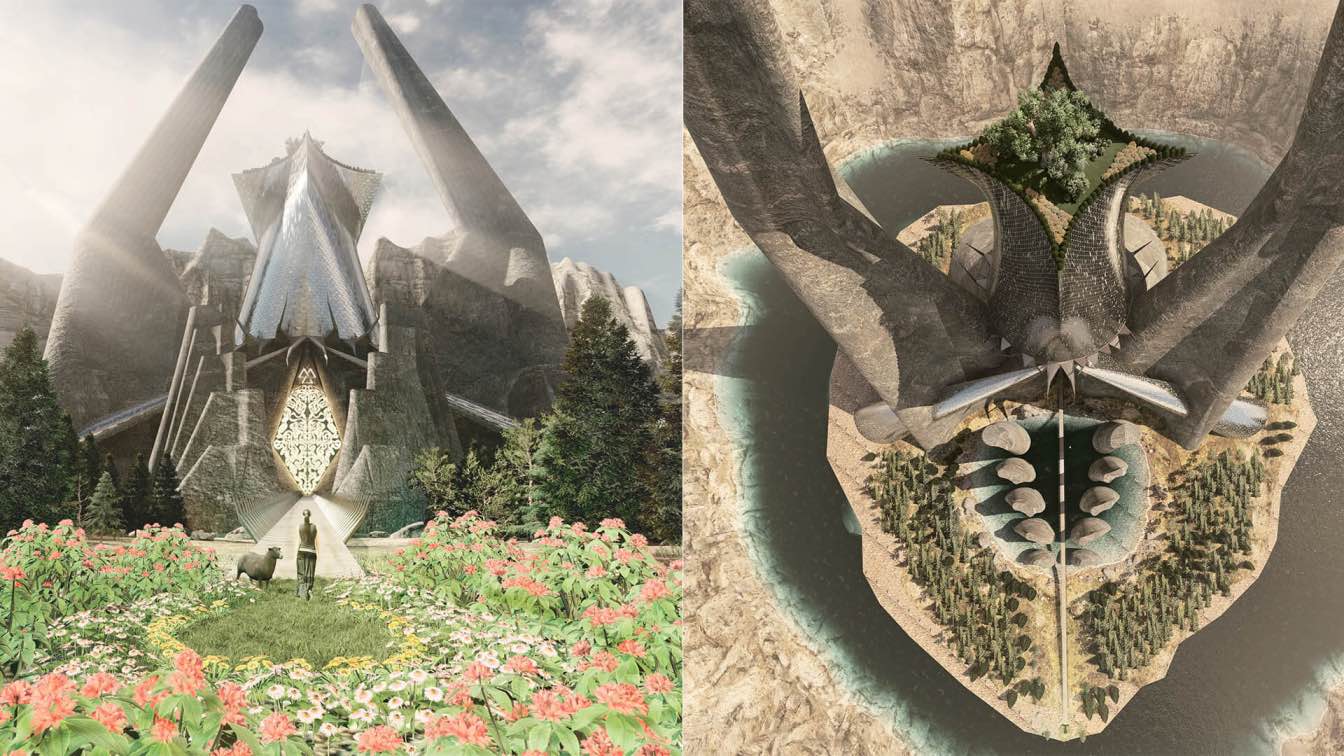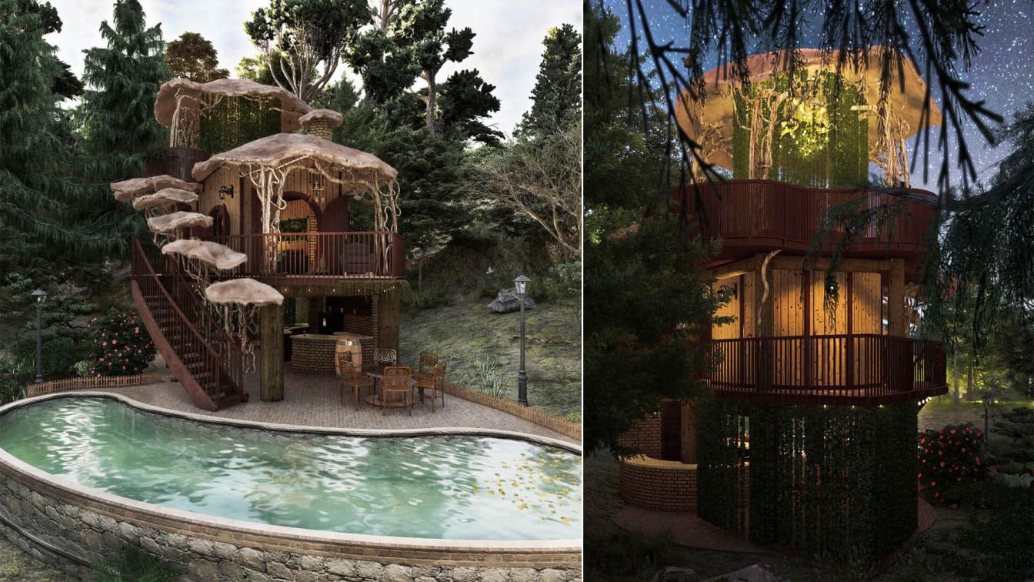The Neblina House appears as a direct response to its location, at the foothills, overlooking the city. Configuring itself as an invitation for an inner connection, the house embraces the beauty of mutability, monumentalizing itself between nature and the urban horizon.
Project name
Neblina House
Architecture firm
Tetro Arquitetura
Location
Belo Horizonte, Brazil
Principal architect
Carlos Maia, Débora Mendes, Igor Macedo
Visualization
Igor Macedo, Matheus Rosendo
Typology
Residential › House
Led by architects Luciana Araújo and Nathalia Otoni, Óbvio Arquitetura has delivered a signed project for the Belo Horizonte Chamber of Shopkeepers (CDL) - a trade association that has been working to promote local commerce in the capital for over 60 years.
Architecture firm
Óbvio Arquitetura
Location
Belo Horizonte, Brazil
Principal architect
Luciana Araújo, Nathália Otoni
Design team
Nathália Otoni, Luciana Araújo, Aline Mourão, Sara Maia, Laís Pizano, Lorrayne Pedra, Pedro Vaz
Collaborators
Anala Dias, Thaís Vieira, Bárbara Oliveira, Luisa Bretz, Mayra Martins, Paula Cordeiro, Pedro Araújo, Fernanda Furletti, Lucas Andrade, Marília Barcelos, Filipe Galvão, Gabriela Olivé, Júlia Birchal, Leonardo Vianna, Maria Tereza Netto, Patrícia Alvim, Amanda Lopes
Interior design
Óbvio Arquitetura
Landscape
Kat Flores, Jordana Gomes
Civil engineer
Gustavo Mendes
Structural engineer
Tese Engenharia
Construction
Construtora Uni
Supervision
Francisco Eugênio Cardoso Vale
Tools used
SketchUp, GStar
Client
CDL (Câmara de Dirigentes Lojistas)
Typology
Commercial › Office Building
Concise, cohesive and coherent: these are the adjectives that synthesize the essence of Casa Prática. At the end of a dead-end street, surrounded by mountains and a green area, the building, located in Belo Horizonte, has a simplifying dynamic, both in terms of materiality and use.
Project name
Casa Prática
Architecture firm
Estúdio Zargos
Location
Belo Horizonte, Minas Gerais, Brazil
Photography
Jomar Bragança
Principal architect
Zargos Rodrigues
Design team
Zargos Rodrigues, Frederico Rodrigues, Rodrigo Pereira, Ika Okamoto e Daniele Castro
Civil engineer
Laso Engenharia
Structural engineer
ESTcon Projetos de engenharia
Environmental & MEP
Encad Projetos
Landscape
Rodrigo Pereira
Construction
Laso Engenharia
Material
Concrete, glass, wood, stone
Typology
Residential › House
The transformation this property has undergone is certainly impressive. The ground floor apartment already had a super spacious private area, but it was barren and neglected. The interior was quite dark, with closed, small and poorly ventilated rooms. In the renovation, the rooms were integrated and their layout changed completely. As the apartment...
Project name
Andre's Groundfloor Apartment
Architecture firm
Dobra Arquitetura
Location
Belo Horizonte, Brazil
Photography
Dentro Fotografia
Principal architect
Fernanda Chagas
Collaborators
Sofia Vasconcelos
Interior design
Fernanda Chagas
Environmental & MEP engineering
Material
Concrete, Wood, Glass, Steel
Typology
Residential/ Appartment
The CASAMIRADOR Savassi residential building, completed in 2021, is located in Belo Horizonte, Minas Gerais, Brazil, and features boldly designed architecture that stands out in the local landscape. The building has 14 lofts and 24 studios, and is spread over nine floors in a construction located on a narrow lot, with a width of 12.7 meters.
Project name
Casamirador Savassi
Architecture firm
Gisele Borges Arquitetura
Location
Belo Horizonte, Minas Gerais, Brazil
Photography
Pablo Gomide, Juliana Berzoini, Leon Myssior
Principal architect
Gisele Borges
Design team
Ulisses Mikhail Itokawa (Project Manager)
Collaborators
Helena Hostalácio, Iara Pimenta, Mariana Correa, Manuela Fratezzi, Luiza Menicucci, Gabriela Jacobina e Victor Lamounier. Acoustics: Opus. HVAC: Protherm. Glazing and metal facade: Aludesign. Contencions: Geomec Engenheiros. Consultores, Installations: Projelet Projetos e Sistemas Prediais Ltda
Structural engineer
Bedê Consultoria e Projetos
Material
Aluminum, Concrete, Steel, Glass
Client
Casamirador Incorporações
Typology
Residential › Apartments
Bird Life is a purely conceptual project created and produced by the architect Gustavo França, from Belo Horizonte MG, Brazil. As he had already produced other projects related to Norse and Elvish mythologies such as Elf Cottage and Valhalla, this time it couldn't be so different.
Architecture firm
Françarq Arquitetura
Location
Belo Horizonte, Minas Gerais State, Brazil
Tools used
Autodesk Revit, Lumion, Adobe Photoshop, Movavi Video Editor
Principal architect
Gustavo França
Design team
Almir França, Gustavo França
Collaborators
Françarq Architeture and Urbanism
Visualization
Gustavo França
Typology
Residential and recreational
Valhalla Project is a purely conceptual project designed and produced by the architect Gustavo França, Mineiro from Belo Horizonte, Brazil. As another of the exploits of the architect who loved ancient mythologies, Gustavo França, created a symbolic representation through an architectural project that expresses a story told by the ancient Nordic pe...
Project name
Valhalla Project
Architecture firm
Françarq Arquitetura
Location
Belo Horizonte, Minas Gerais state, Brazil
Tools used
Autodesk Revit, Lumion, Adobe Photoshop, Movavi Video Editor
Principal architect
Gustavo França
Design team
Almir França, Gustavo França
Visualization
Françarq Arquitetura
Typology
Mythological Conceptual
ançarq Arquitetura / Gustavo França: Chalé do elf is a purely conceptual, but constructable project that covers the theme of medieval architecture, seeking to explore characteristic views in models of houses of mythological beings who live in the forests, such as examples, elves, wizards, and fairies. As an admirer of elven mythology, Gustavo Franç...
Architecture firm
Françarq Arquitetura
Location
Belo Horizonte, Minas Gerais state, Brazil
Tools used
Autodesk Revit, Lumion, Adobe Photoshop, Movavi Video Editor
Principal architect
Gustavo França
Design team
Almir França, Gustavo França
Collaborators
Françarq architecture and urbanism
Visualization
Gustavo França
Typology
Residential › Cottage House

