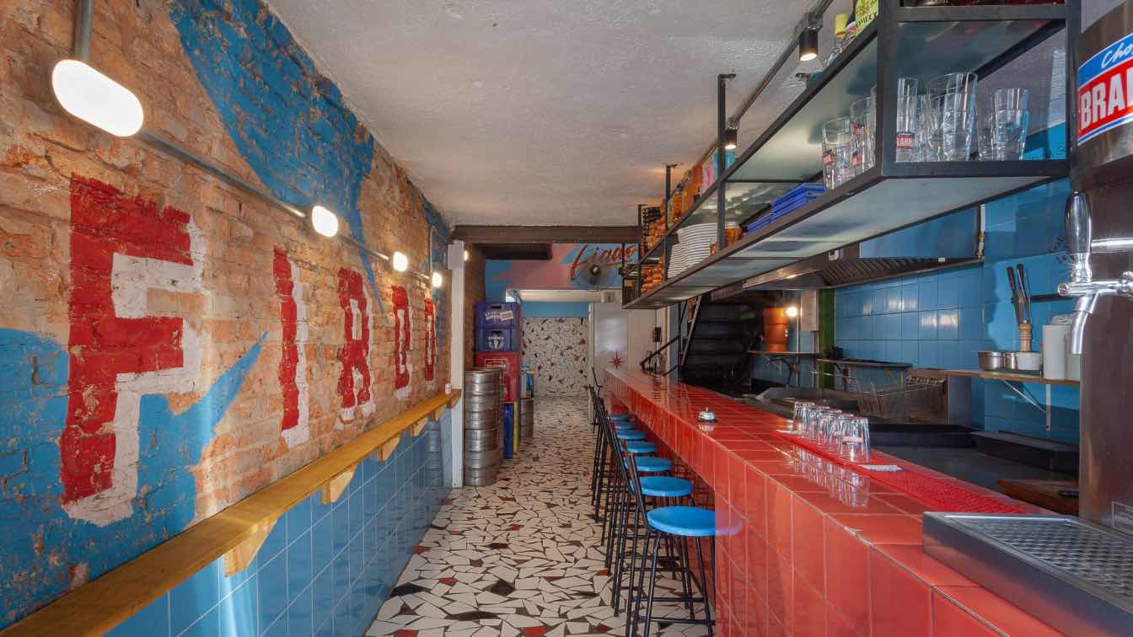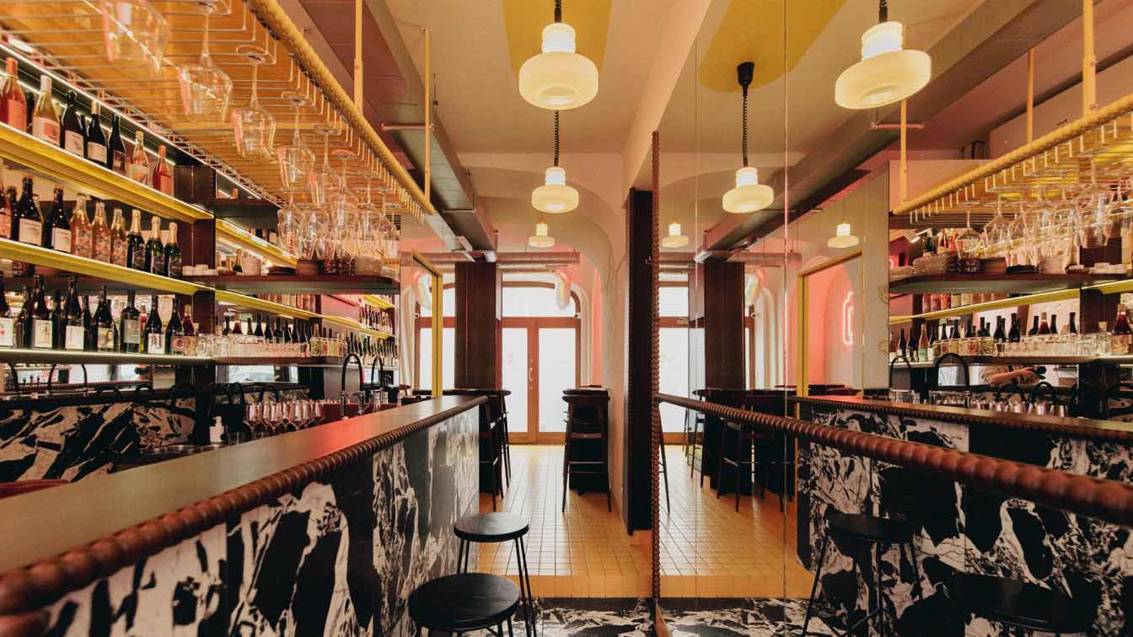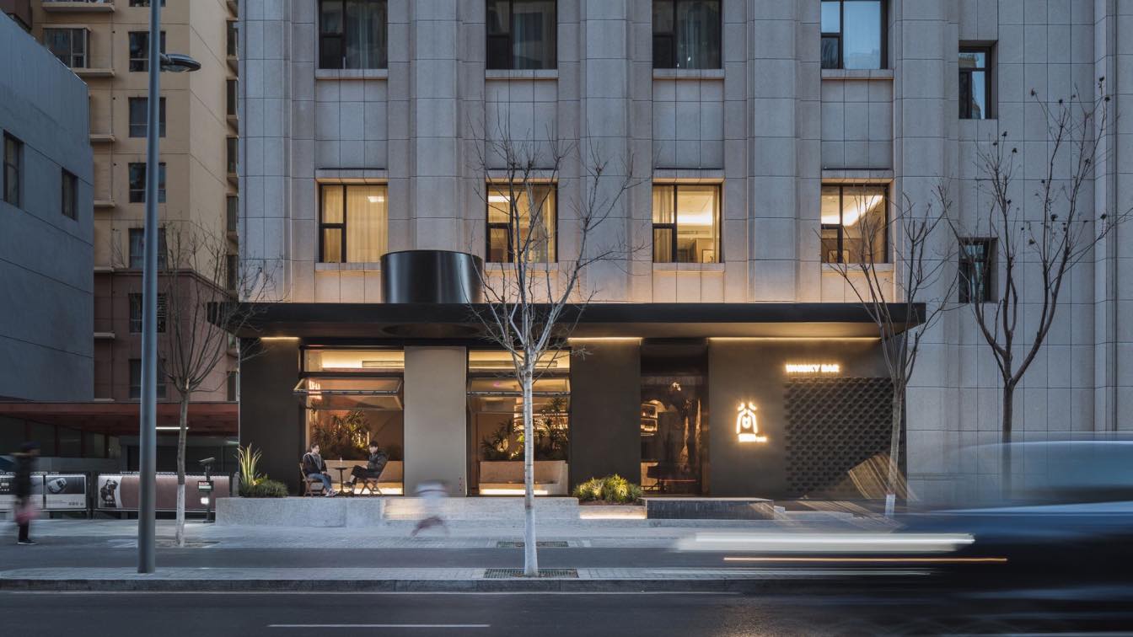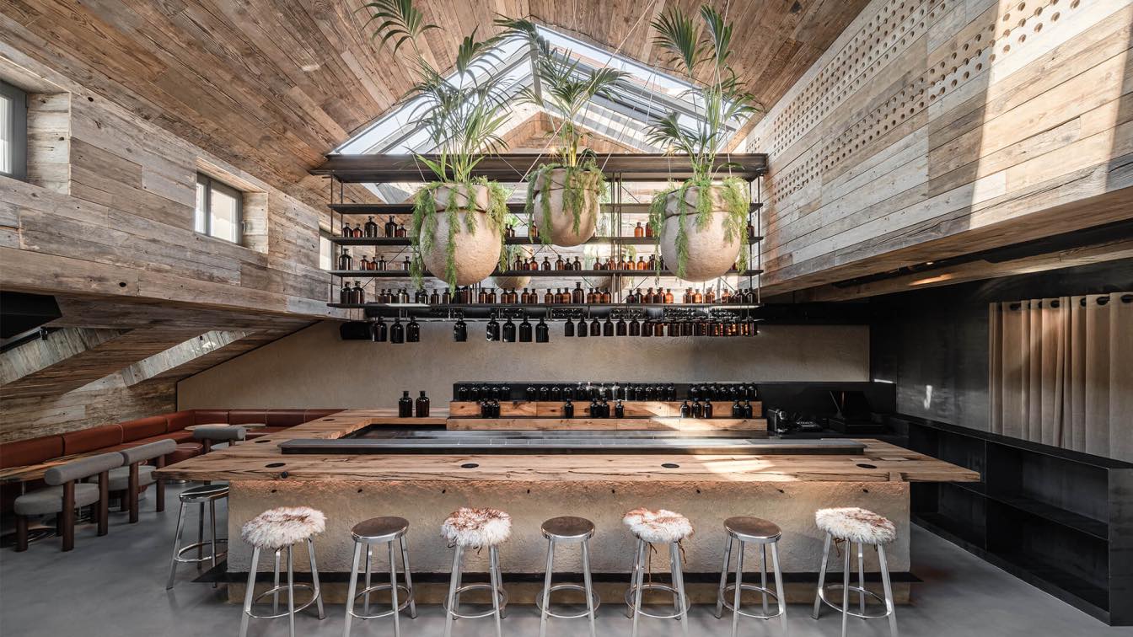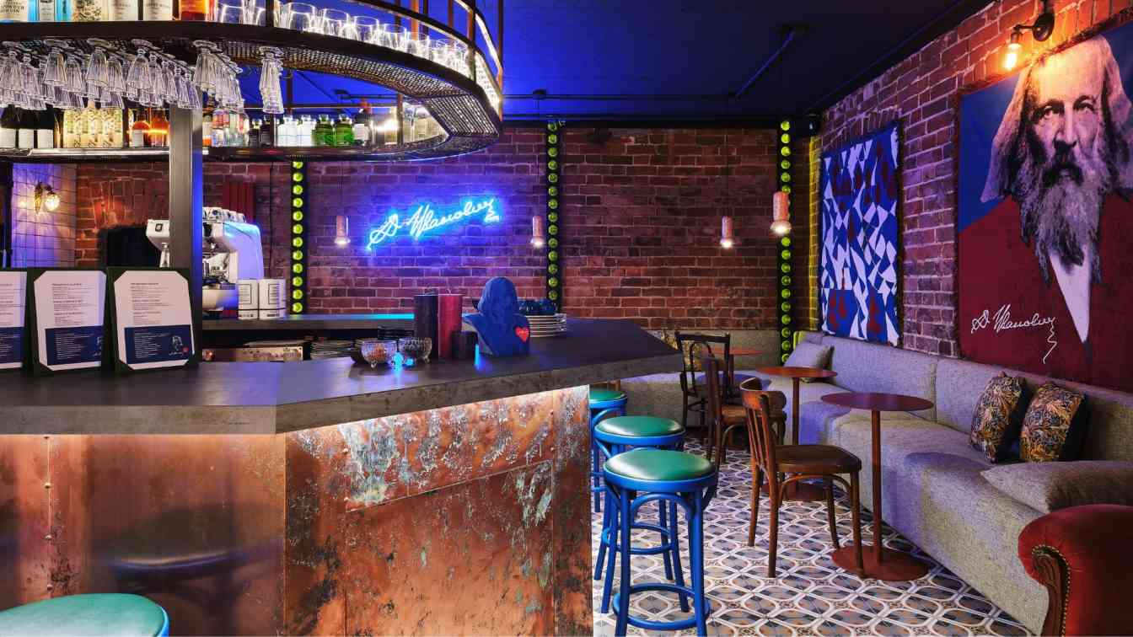Balsa Arquitetura: Buteco Fiado embodies the essence of a true and authentic Brazilian buteco. The bar features a kitchen counter near the entrance, allowing customers to be close to the chef finishing a dish or the bartender mixing a drink. It’s an invitation to enjoy a good conversation over the counter, just as envisioned by Chef Djalma Victor. The same kitchen counter also facilitates curbside service, supports the beer tap, and serves as the hub for receiving and delivering orders.
For the facade composition, the design takes advantage of the building’s original materials: the solid bricks that form the masonry. The existing coverings were removed, exposing the bricks and creating a rich composition that establishes a vibrant contrast between the bar’s interior and exterior. Inside, the bar is structured around the finishing counter on the right and the circulation area on the left, which divides the space in half. This configuration allows customers to sit at the counter and engage with the kitchen or rest their drinks on a small countertop while chatting casually.
There’s no single protagonist in this space. The red-tiled counter, painted brick walls, and mosaic flooring — along with the rest of the decor — complement each other, forming a lively, information-rich, and balanced environment. At the back of the ground floor, the mosaic flooring extends up the wall, creating a continuous visual backdrop. On the left side, starting from the entrance, a mural continues with elements related to the fiado concept, enhancing the atmosphere and adding character to the bar’s storytelling.
The second floor offers more tables and the opportunity to enjoy the privileged view from the balcony. The ambiance differs slightly from the lower floor, featuring a half-tiled wall, red fillet details, a red ceiling, and a large mosaic flooring plan that ties the space together seamlessly.




























