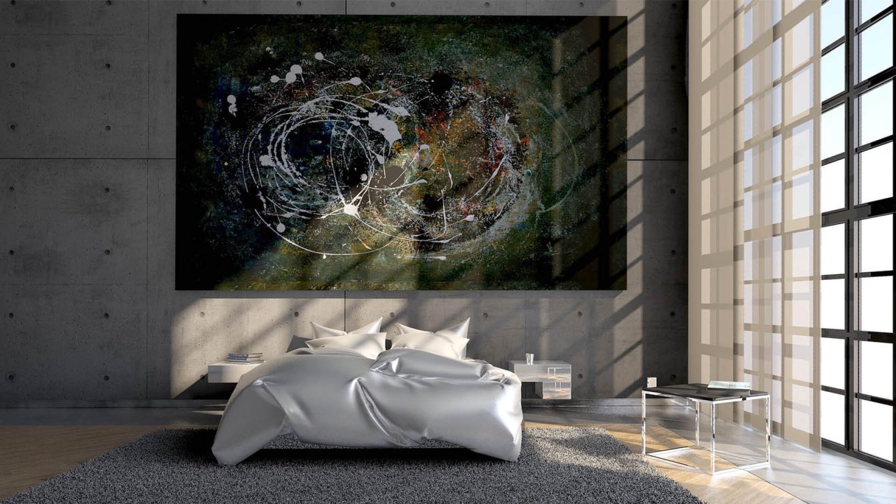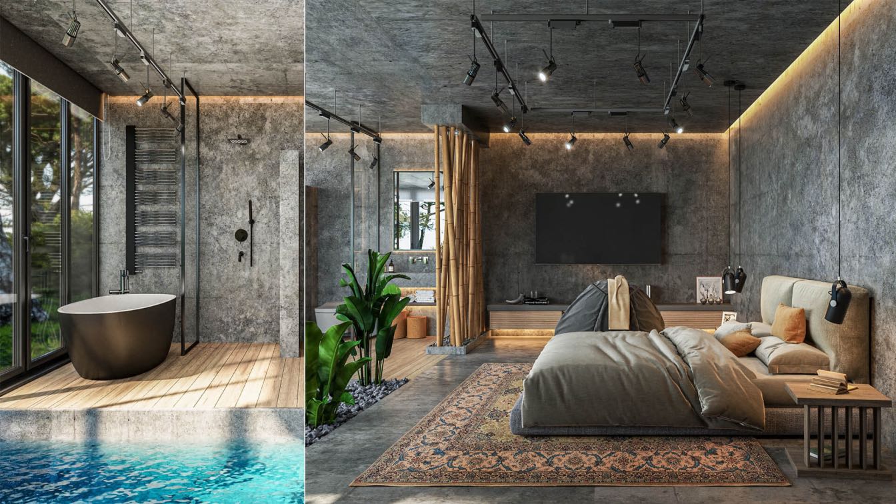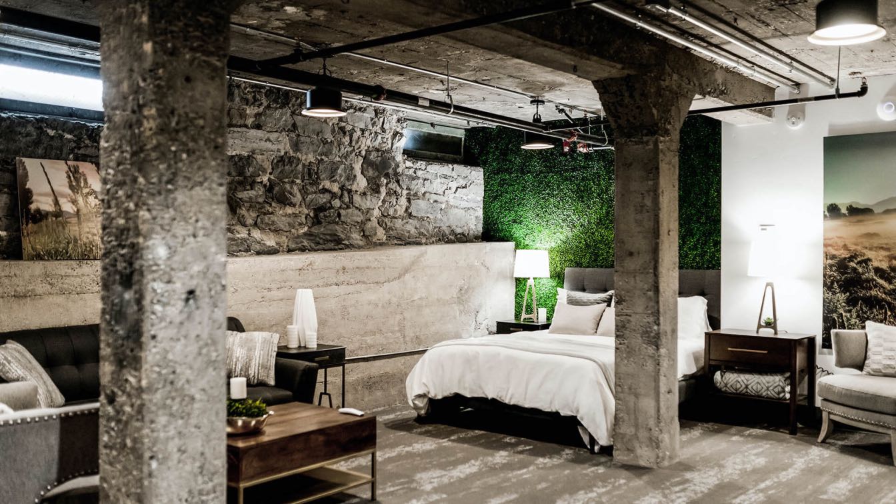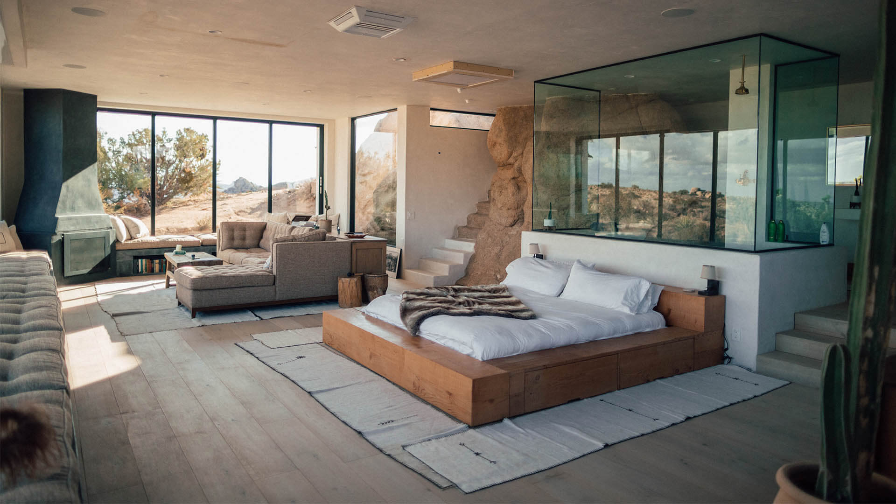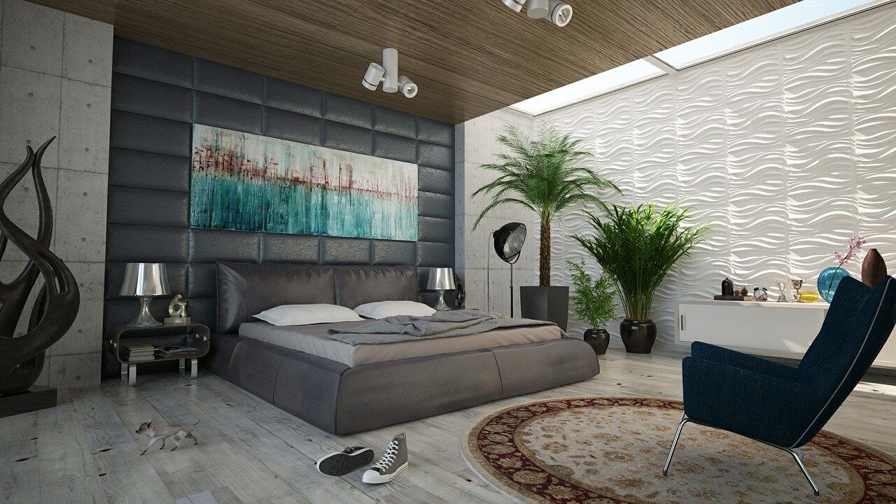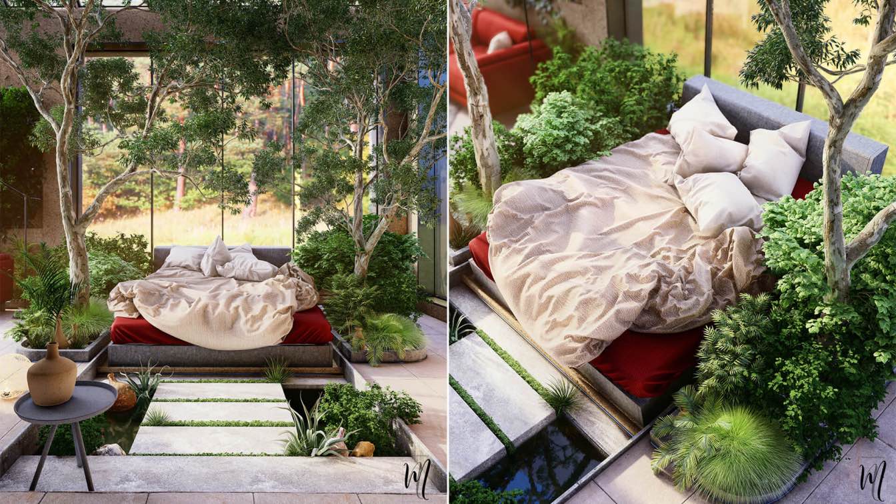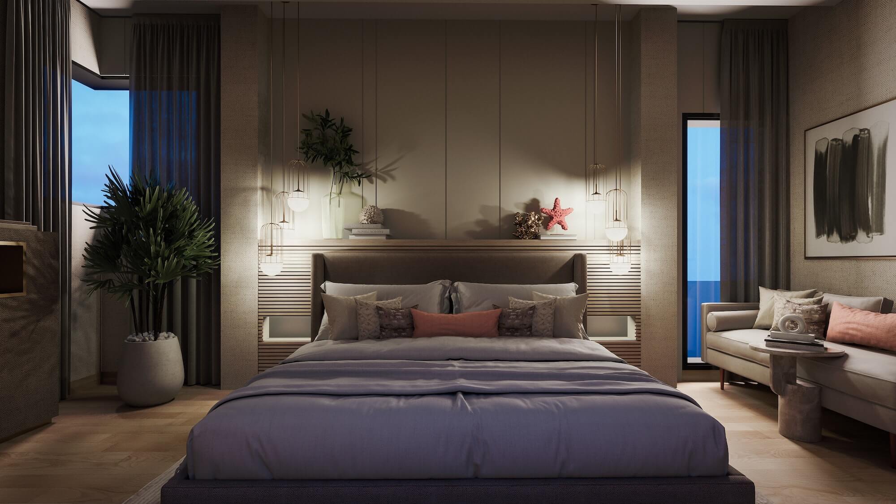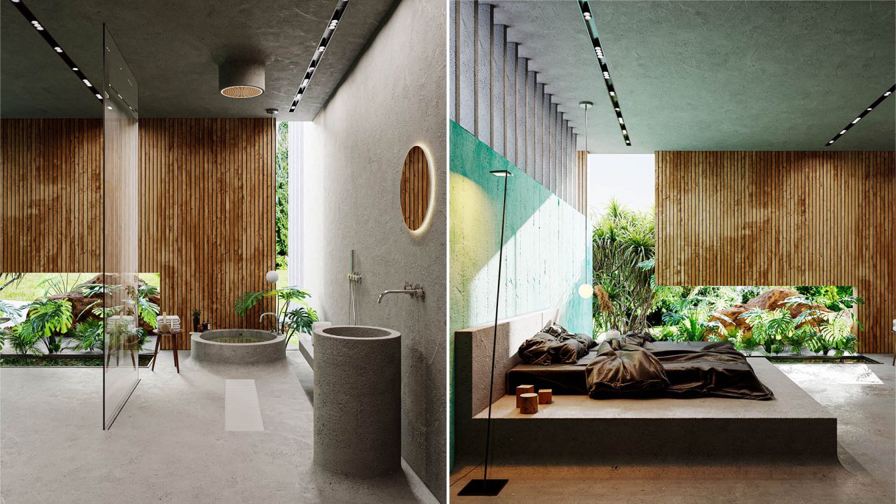For most of us, if not all of us, the bedroom is the most important room in the house. After a long busy day, we deserve a cozy bedroom that helps us get a good night’s sleep so we can wake up refreshed and ready to face a new day.
Photography
PIRO4D (cover image), BUMIPUTRA
Omid Merkan: In my opinion, the bedroom should be a place for fun and happiness, in addition to sleeping. It is full of energy, very alive. This bedroom is designed for a musician who loves to play in the heart of an untouched garden. Create a modern and minimalist atmosphere that is combined with lights and warm colors ... Iranian carpet which is...
Project name
Bedroom Design
Architecture firm
Omid Merkan
Tools used
Autodesk 3ds Max, V-ray, Adobe Photoshop
Principal architect
Omid Merkan
Visualization
Omid Merkan
Typology
Residential › House
We all spend a lot of time in our bedrooms, so they should be places where we can be perfectly peaceful and tranquil. Whether you are relaxing with your favorite book or kicking back with your friends on the weekend, your bedroom needs to be somewhere you feel totally yourself and at ease.
Photography
Adam Winger (Cover image), Arek Socha
Who doesn’t like to enter a bedroom that seems so welcoming? Notwithstanding everyone’s choice of design, we need a bedroom that can serve as a cozy place of retreat. Perhaps, it is time to a makeover that bedroom of yours, already. Even if you seem not to figure how to start or what to do, get ready to be inspired, the ideas below will help you.
Photography
Roberto Nickson (Cover image), Devon Janse van Rensburg
Photography
Ferenc Keresi
Didgah Design Architecture Studio: In architecture, it is the boundaries that create the space. Most boundaries separate architecture from nature, as if architecture and nature are separate parts.
Architecture firm
Didgah Design Architecture Studio
Location
Los Angeles, California, USA
Tools used
Autodesk Revit, Lumion 10, Adobe Photoshop
Principal architect
Mohammadreza Norouz
Visualization
Mohammadreza Norouz
If you’re wondering how to clean your room for sleep that’s deeper and longer than you’ve experienced before, you’ve come to the right place. Learning how to clean your room might seem simple, or like something that doesn’t require much thought, but the truth is that the right approach and tactics can transform this ordinary chore into something th...
Photography
Alexander Kaunas, Garin Chadwick, Sidekix Media, nwar Hakim (cover image)
An Iranian architectural visualiser/designer, Amir Maleki envisions an idea of a minimal dream bedroom.
Project name
Minimal dream room
Architecture firm
Amir Maleki
Tools used
SketchUp, Autodesk 3ds Max, Corona Renderer
Visualization
Amir Maleki
Typology
Residential › House

