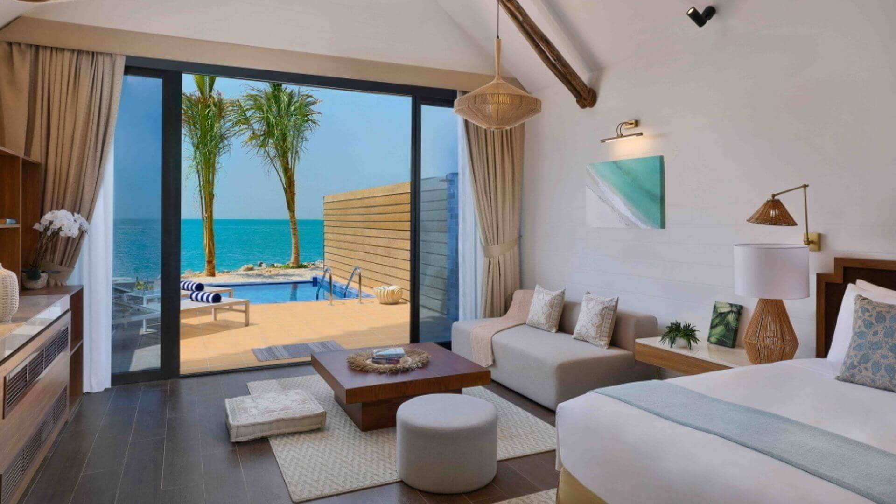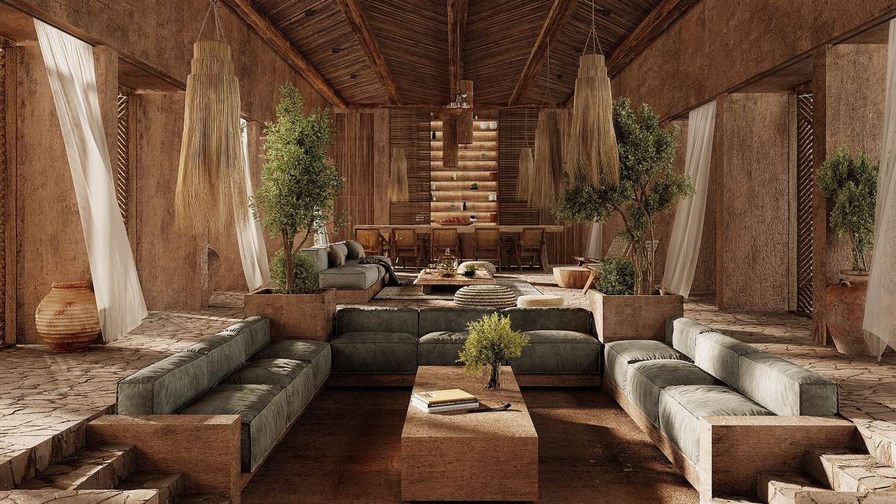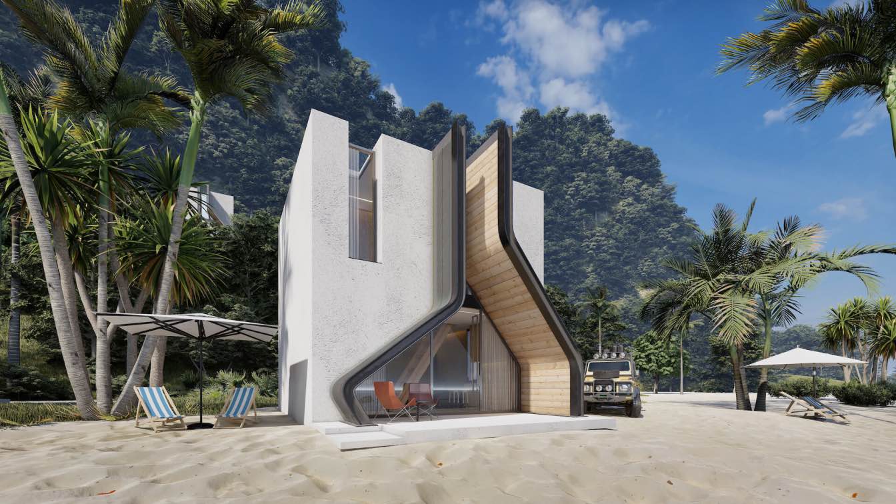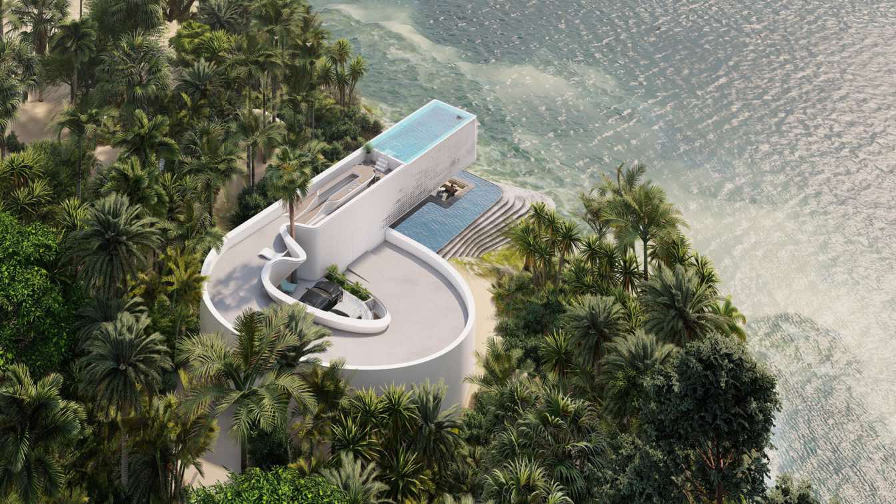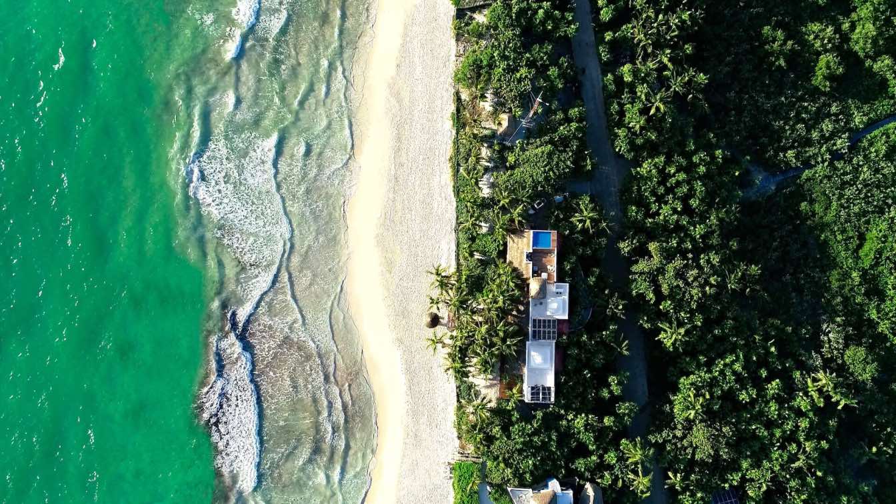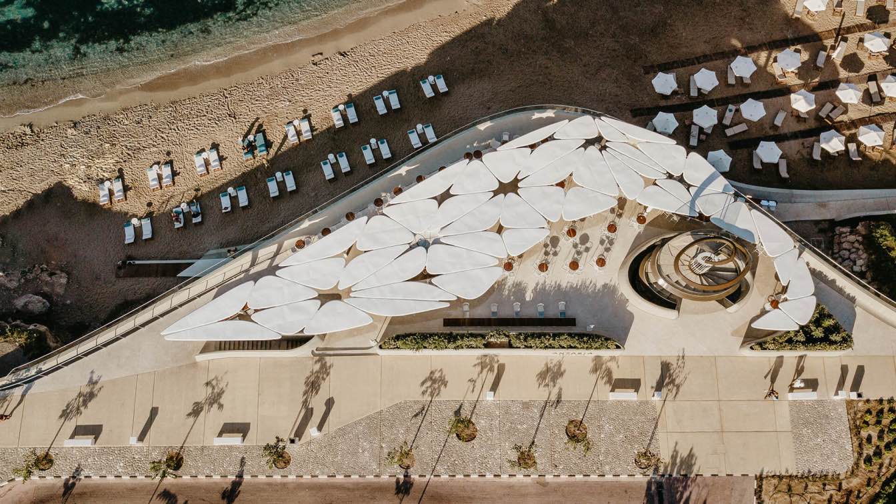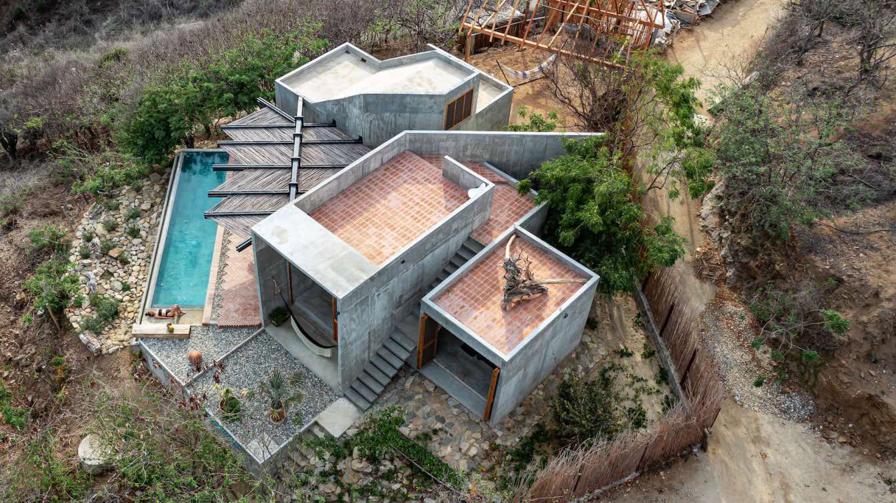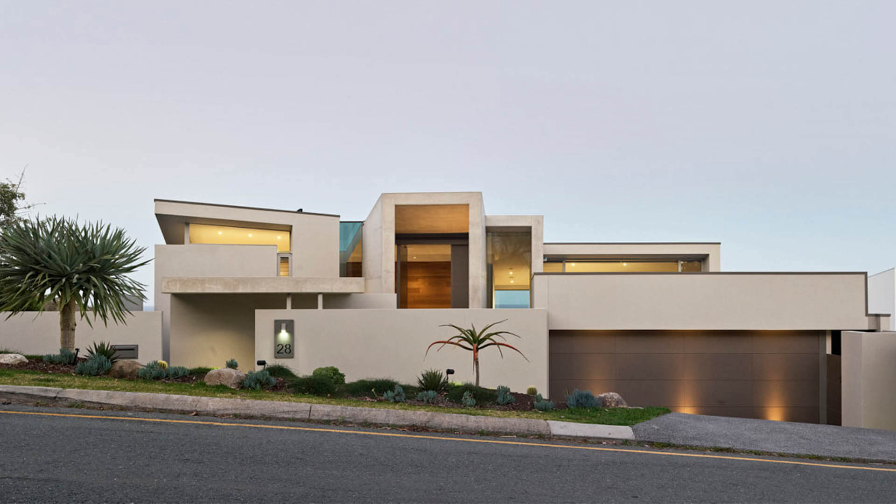Dubai-based luxury hospitality developer Seven Tides has released details of its Anantara-managed five-star resort, which sits on the archipelago’s South American continent.
Written by
Nathalie Visele
Modern laconic interior. In natural colors. The villa has a fairly large area. Main areas: Spacious living room; kitchen; master bedroom; guest rooms; and specialized technical rooms.
Architecture firm
Salah Fattah Architecture
Location
Pointe Sarene Beach, Senegal
Tools used
Autodesk 3ds Max, Corona Renderer, Adobe Photoshop
Principal architect
Salah Fattah
Design team
Alena Valyavko, Salah Fattah
Visualization
Alena Valyavko
Status
Under construction
Typology
Residential › House
Pisqal is a small cabin with 70 square meters area. It has an A-frame style with a cubic form in order to have more space than A-frame. It's a two-story building. each floor is 35 square meters. The kitchen and living area are on the first floor and two master bedrooms are on the second.
Architecture firm
Shomali Design Studio
Location
Cape Town, South Africa
Tools used
Autodesk 3ds Max, V-ray, Adobe Photoshop, Lumion, Adobe After Effects
Principal architect
Yaser Rashid Shomali & Yasin Rashid Shomali
Design team
Yaser Rashid Shomali & Yasin Rashid Shomali
Visualization
Shomali Design Studio
Typology
Residential › House
Designed by Mexican architecture studio GAS Architectures, Tulum House is located in Quintana Roo, Mexico. the program is developed in two levels, near of a private beach, blending the topography, the environment and the parametric design for created a housing design of a comfortable spaces with all the amenities and the luxury green nature.
Architecture firm
GAS Architectures
Location
Tulum, Quintana Roo, Mexico
Tools used
Rhinoceros 3D, Grasshoper, Lumion, Adobe After Effects
Principal architect
Germán Sandoval
Design team
Germán Sandoval, Kesia Devallentier
Visualization
GAS Architectures
Typology
Residential › House
Villa Destiny Tulum has been designed by Kauslab By Adrian Gómez ART based on an entire artistic, architectural and conceptual proposal. It not only contemplates the design of the interior spaces of the house but also part of the same natural environment where it is located in the Sian Ka'an reserve, a UNESCO World Heritage Site; a place where the...
Project name
Villa Destiny Tulum
Architecture firm
Kauslab By Adrian Gómez ART
Location
Reserva de la biosfera de Sian Ka’an, Tulum, Quintana Roo, Mexico
Photography
Enderson Perez, Adrian Gómez ART, Bombay Estudio (drone images)
Principal architect
Adrian Gomez, Enderson Pérez
Design team
Adrian Gómez, Enderson Pérez
Collaborators
Luis Martínez, Carolina Almaguer
Interior design
Kauslab by Adrian Gómez Art
Landscape
Kauslab By Adrian Gómez ART
Structural engineer
Difica
Environmental & MEP
Difica
Visualization
Enderson Pérez
Tools used
Autodesk 3ds Max, AutoCAD, V-ray, SketchUp
Client
Villa Destiny Tulum
Typology
Residential › House
Psomas Studio of Architecture PS-A unveils its newly completed Antasia Beach Club in Paphos, Cyprus a beach pavilion incorporated in a topographical intervention of the coastal promenade of the city.
Project name
Antasia Beach Club
Architecture firm
Psomas Studio of Architecture PS-A
Photography
Stelios Antoniou
Principal architect
Konstantinos Psomas
Design team
Konstantinos Psomas, George Psomas, Marilena Kaskani, Oriana Koumbarou, Zacharias Athanasiou, Kerry Kyriacou, Panagiota Irakleous
Interior design
Baranowitz & Kronenberg
Civil engineer
Kleopas Papanikolaou
Structural engineer
Pieris Pieridis
Visualization
Hedra Visuals
Client
Thanos Hotels & Municipality of Paphos
Typology
Urban Intervention, Beach Pavillion, Restaurant-Bar, Nightclub, Sculpture, Observatory Tower
Two years two months and two days, the writer Henry David Thoreau lived in a cabin which he built himself in Walden Pond, Massachusetts, his childhood town. In just about a space of 3 m x 4.5 meters lakeside, he developed himself as an individual isolated from society looking for inspiration of the natural and its origins.
Project name
La Casa del Sapo
Architecture firm
Espacio 18 Arquitectura
Location
Zapotengo, Oaxaca, Mexico
Photography
Onnis Luque, Fabian Martinez
Principal architect
Carla Osorio Jimenez, Mario Alberto Ávila López, Sonia Morales, Andrea Rodriguez and Arantza Toledo
Collaborators
Mario Fernandez and Paulina chagoya (Carpentry)
Interior design
Espacio 18 Arquitectura, Mario Fernandez and Paulina Chagoya
Structural engineer
José Luis Contreras Pisson
Landscape
Mario Fernandez and Paulina Chagoya
Construction
Victor Chagoya, Mario Fernandez, Paulina Chagoya, Freddy, Mariela, Candido, Jorge, Cruz Hernández, Jesús Hernández, Coco y Espacio 18 Arquitectura
Material
Concrete, Wood, Glass, Stone
Typology
Residential › House
The stylishly designed house rises out of the sand dune, overlooking the ocean at Sunshine Beach, on the east coast of Australia, approximately 120km north of Brisbane.
Project name
McAnally Residence
Architecture firm
MADDOCK (Design Firm)
Location
Sunshine Beach, Australia
Photography
Scott Burrows Photographer
Principal architect
Gavin Maddock (Principle Designer)
Interior design
Gavin Maddock Design Studio
Structural engineer
Inertia Engineering
Construction
GVE Construction
Material
Concrete, Stone, Glass, Wood, Steel
Typology
Residential › House

