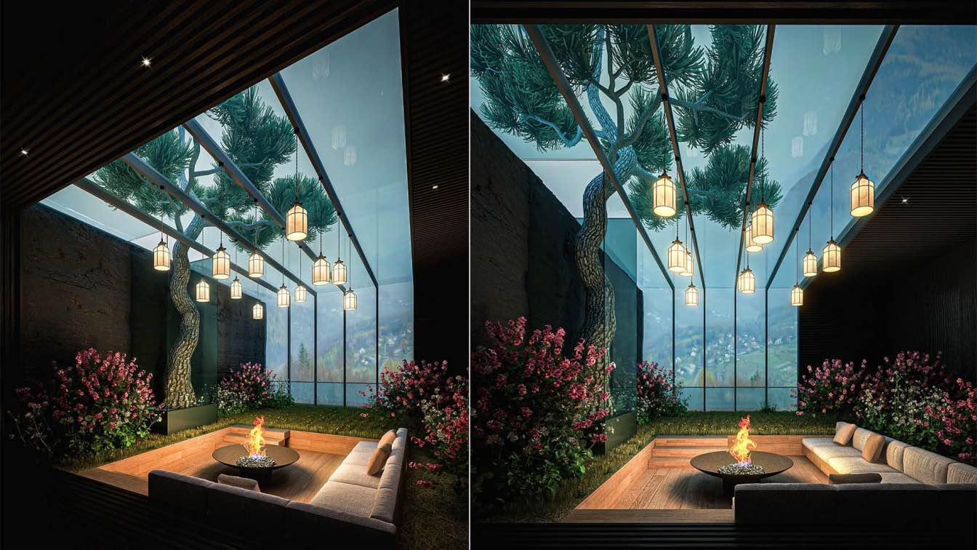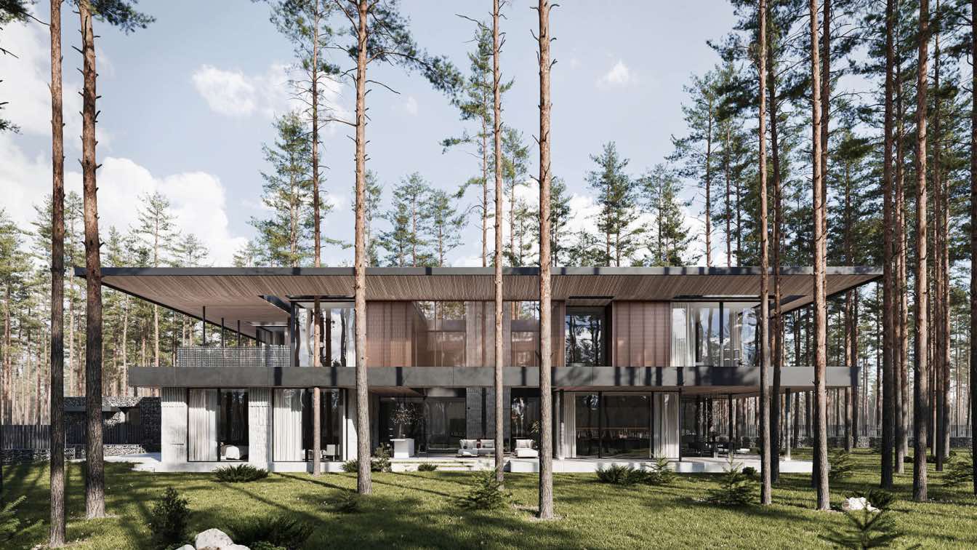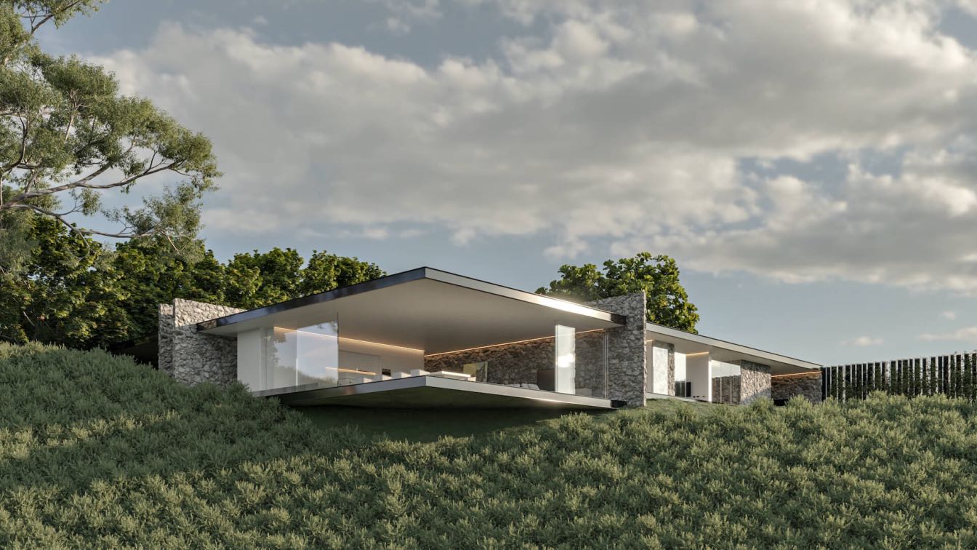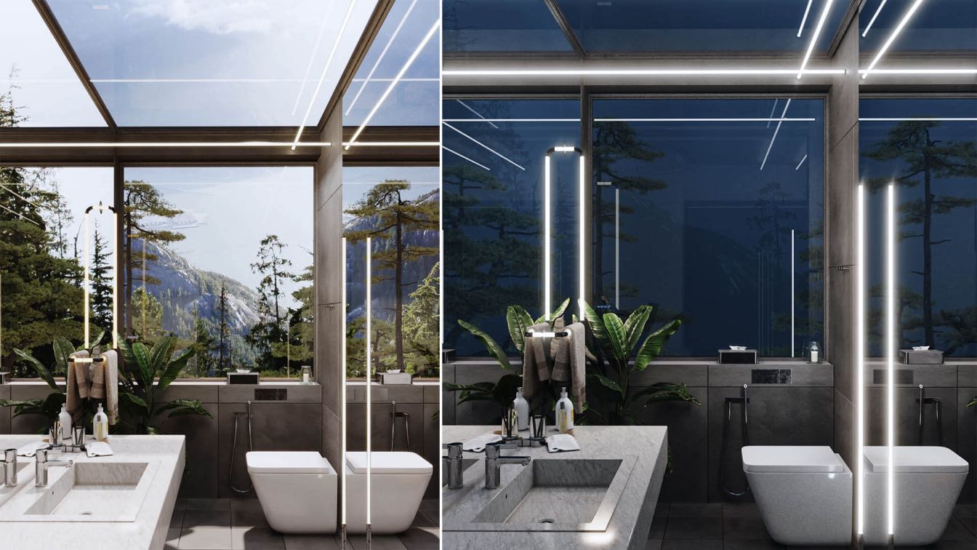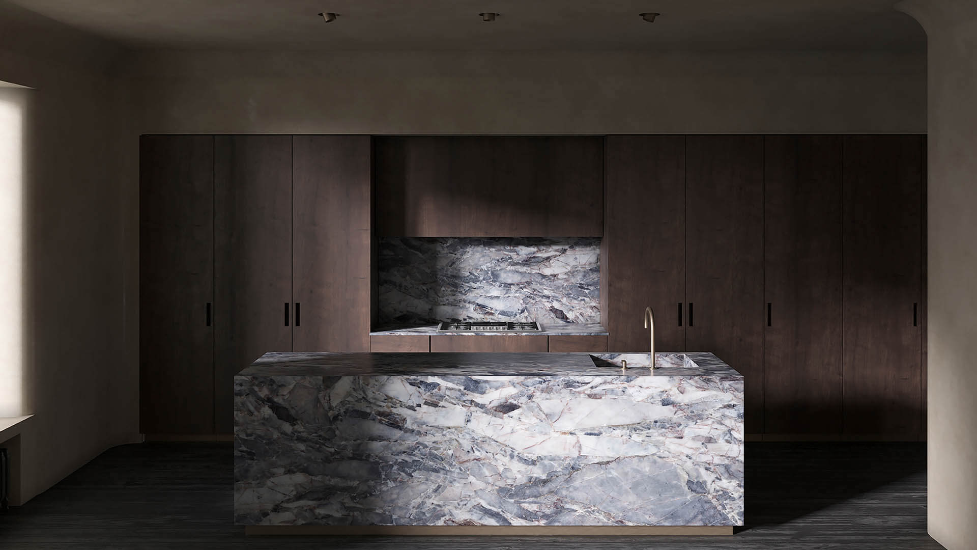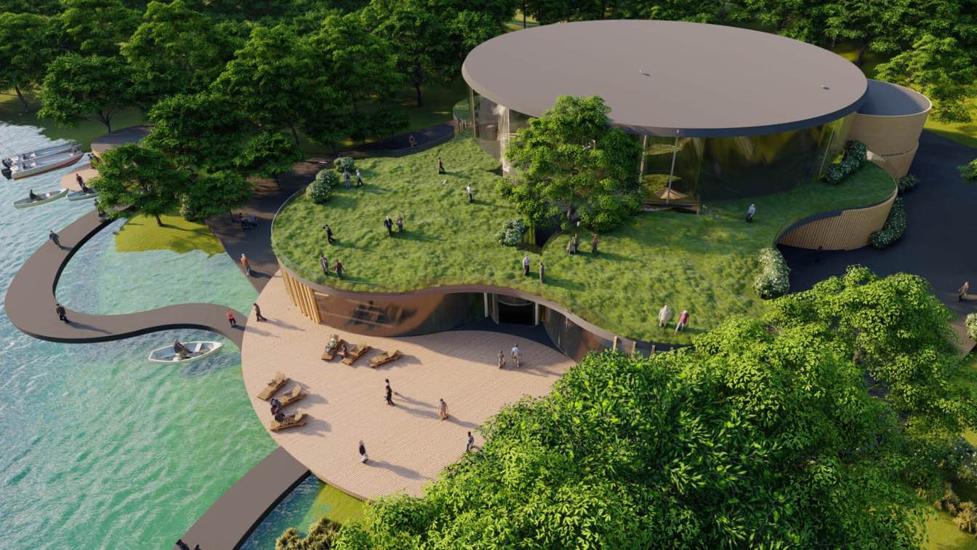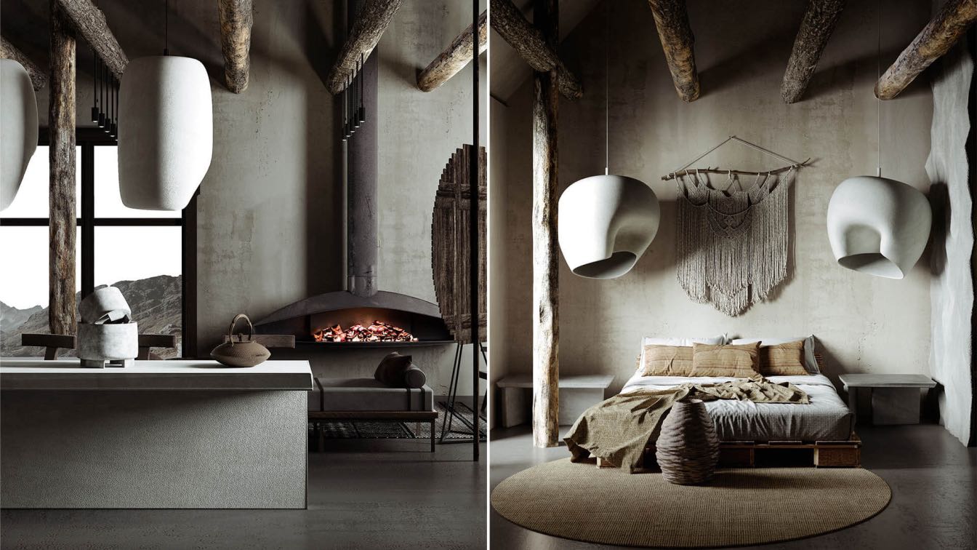When the wind blows and brings the scent of flowers , When you enjoy your garden while you are in your living room , all of this can be true ! I called it " Lost in Nature "
Project name
Lost in Nature
Architecture firm
Amin Moazzen
Tools used
Autodesk 3ds Max, V-ray, Adobe Photoshop
Principal architect
Amin Moazzen
Visualization
Amin Moazzen
The house with a total area of 1000 sq. m is located in Repino, Leningrad region. The project had one strong stylistic limitation: all the residences in that villa community had to be in a Wright-like style. We created an original project but took into account this requirement.
Project name
House in Repino
Architecture firm
Kerimov Architects
Location
Repino, Leningrad, Russia
Tools used
SketchUp, AutoCAD, Autodesk Revit, Autodesk 3ds Max, Corona Renderer, Adobe Photoshop
Principal architect
Shamsudin Kerimov
Design team
Shamsudin Kerimov, Ekaterina Kudinova
Visualization
Kerimov Architects
Typology
Residential › House
Promenade House is a project that responds to its landscape´s specific features and generates a wonderful and unique space that reimagines the traditional house format. Through a deep analysis of the natural elements, light and the geomorphological features of its terrain, we imagine a house that reconnects human design to the natural environment,...
Project name
Promenade House
Architecture firm
Molina Architecture Studio
Location
El Encanto Country Club, El Salvador
Tools used
Autodesk AutoCAD, Autodesk Revit, Autodesk 3ds Max, Corona Renderer, Adobe Photoshop
Principal architect
Rodrigo Molina
Visualization
Hyperlight Visuals
Typology
Residential › House
In Design of this W.C., the better visual connection between the interior space and the surrounding environment have been considered. There has been defined new quality due to this Visual connection between the interior space and mountains through Their reflections on the interior side walls mirrors and the transparent ceiling and wall.
Project name
Mountain rest room
Architecture firm
Didformat Studio
Tools used
Autodesk 3ds Max, Corona Renderer, Adobe Photoshop
Principal architect
Amirhossein Nourbakhsh
Visualization
Amirhossein Nourbakhsh
When a few years ago a married couple found their charming old house not far from Kyiv, they only ever intended it to be a country retreat, a place to escape to and from the city on the weekends. Then came the pandemic and our customers discovered something of a taste for country life. That’s why they spend most of their time at the house.
Architecture firm
Men Bureau
Tools used
Autodesk 3ds Max, Autodesk Revit Architecture, Corona Renderer, Adobe Photoshop
Principal architect
Oleksandr Maruzhenko
Typology
Residential › House
Concept project of a Sports Hall. The idea of the building is not only strictly related to its function but also to its place which is Dolina Trzech Stawów which can be translated to Three Lakes Valley in Katowice city in Poland.
University
Silesian University of Technology, Poland
Teacher
Dr inż. Anna Kossak
Tools used
Autodesk 3ds Max, AutoCAD, ArchiCAD, Lumion, Adobe Photoshop
Project name
Three Lakes Sports Hall
Location
Dolina Trzech Stawów, Katowice, Poland
Typology
Sports and recreation
A house for the special and insightful. Аs my client said: Not for everyone, but for me! Conceptual house for recreation near the ocean. The house is located almost in the heart of the rocks and reflects one of the cloudy days in a great place for an ideological stay.
Project name
Rough Wabi Sabi
Architecture firm
Yana Prydalna Interiors
Location
Near San Francisco, California, USA
Tools used
Autodesk 3ds Max, Corona Renderer, Adobe Photoshop
Principal architect
Yana Prydalna
Design team
Yana Prydalna
Visualization
Yana Prydalna
Status
Development of the concept of interior design
Typology
Residential › Vacation House
Lako is a living box inside the snowy jungle designed by Shomali Design Studio. We tried to use a solid and simple form to make a powerful and safe feeling. On the other hand, making harmony with the surrounding by extending the sloping roof to the ground was our main goal.
Architecture firm
Shomali Design Studio
Location
Saint Petersburg, Russia
Tools used
Autodesk 3ds Max, V-ray, Adobe Photoshop, Lumion, Adobe After Effects
Principal architect
Rashid Shomali & Yasin Rashid Shomali
Visualization
Shomali Design Studio
Typology
Residential › House

