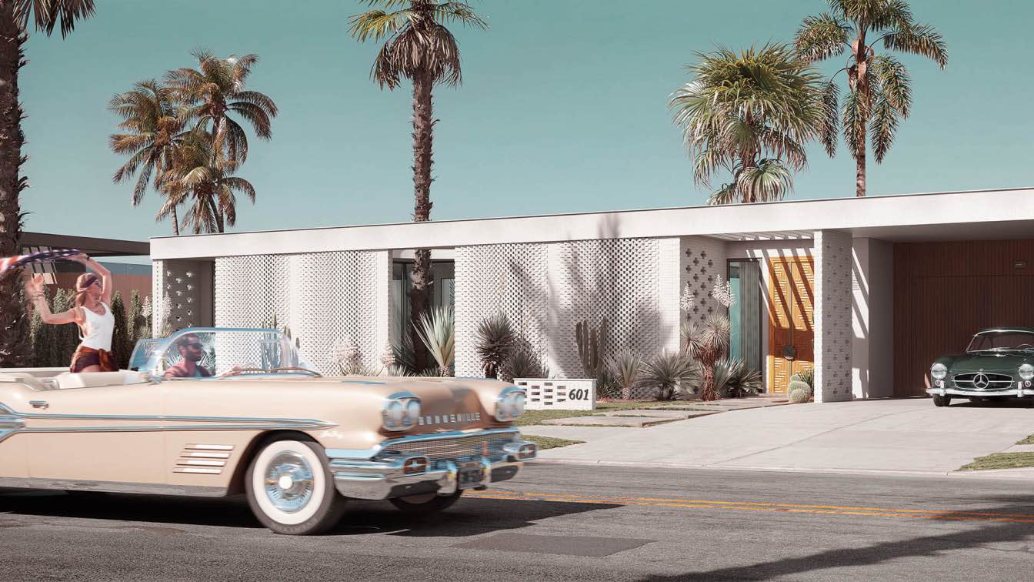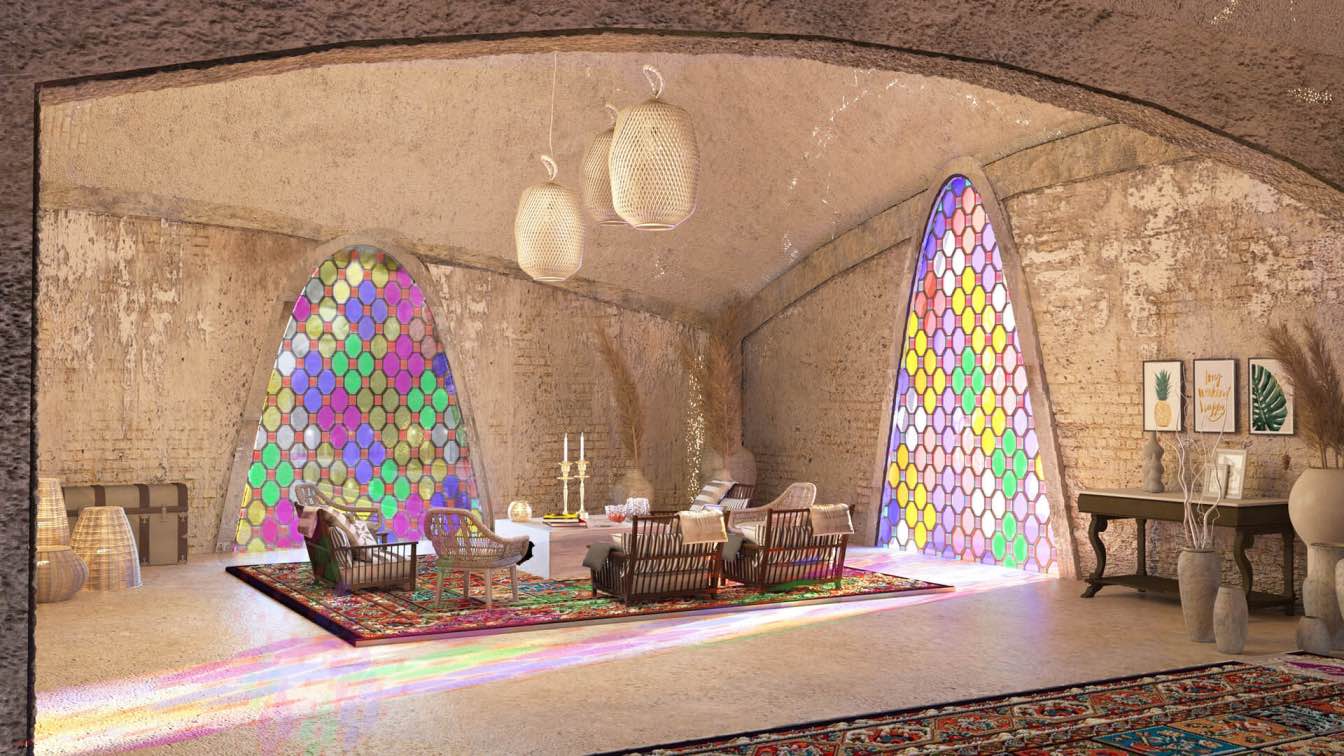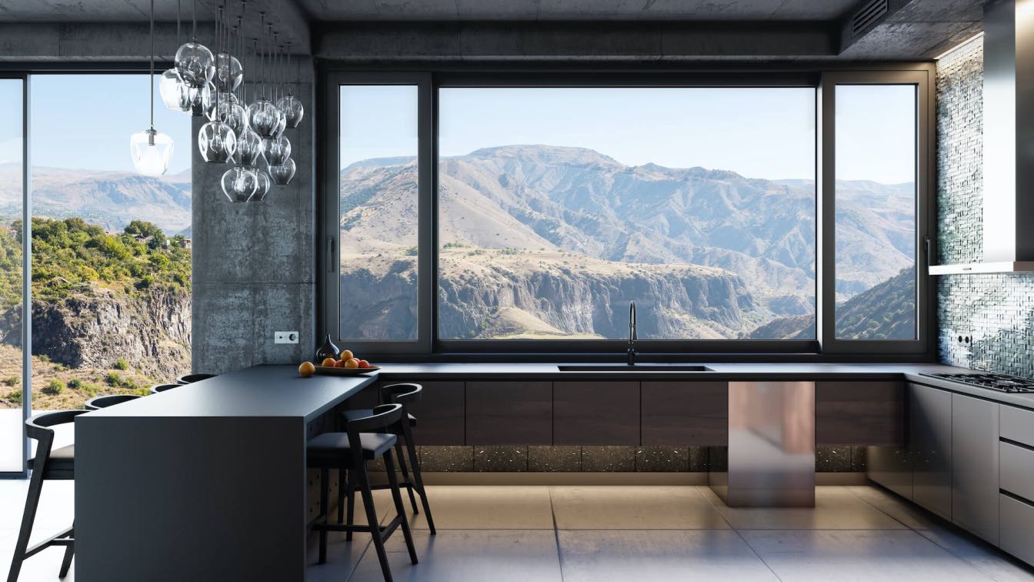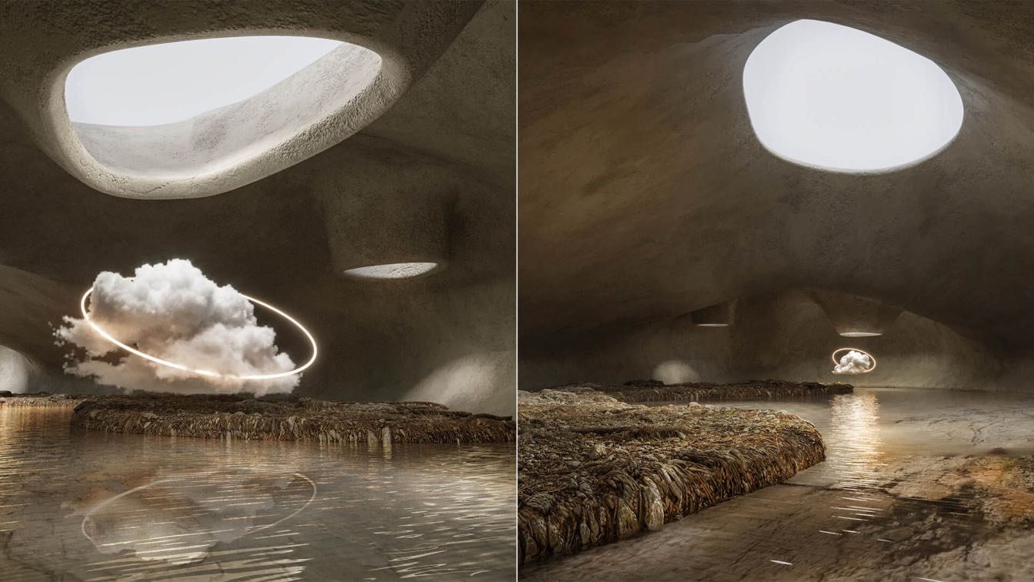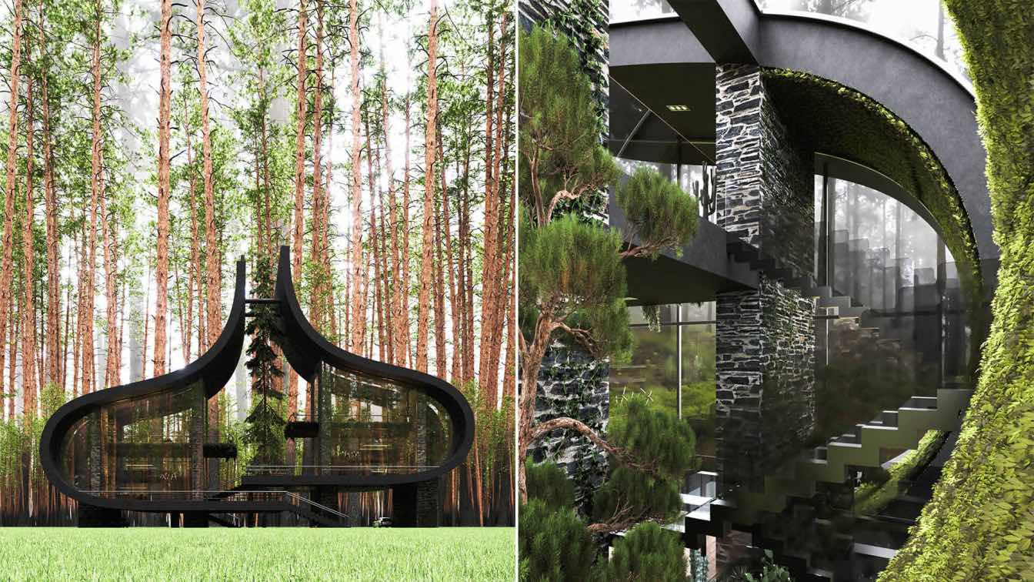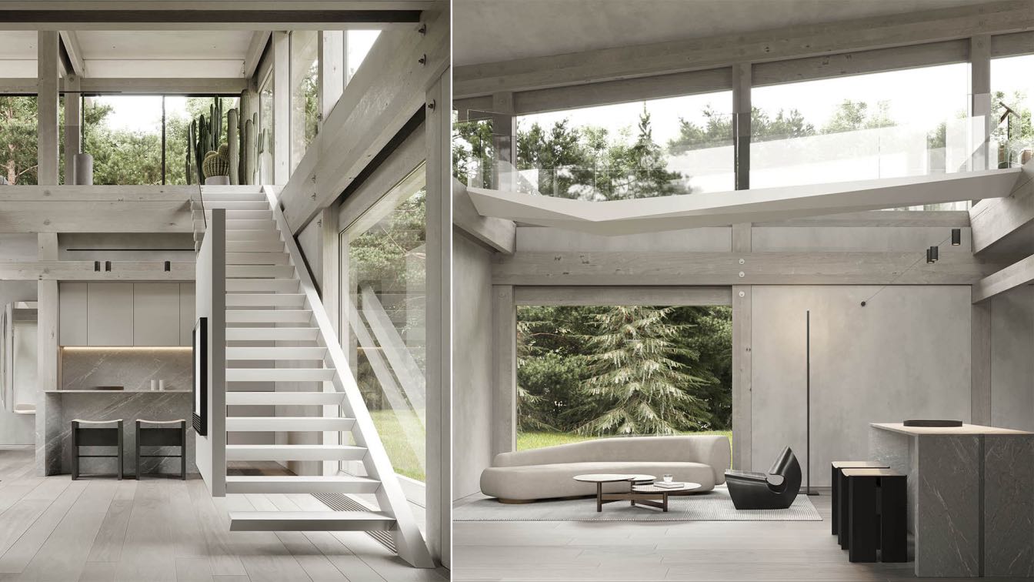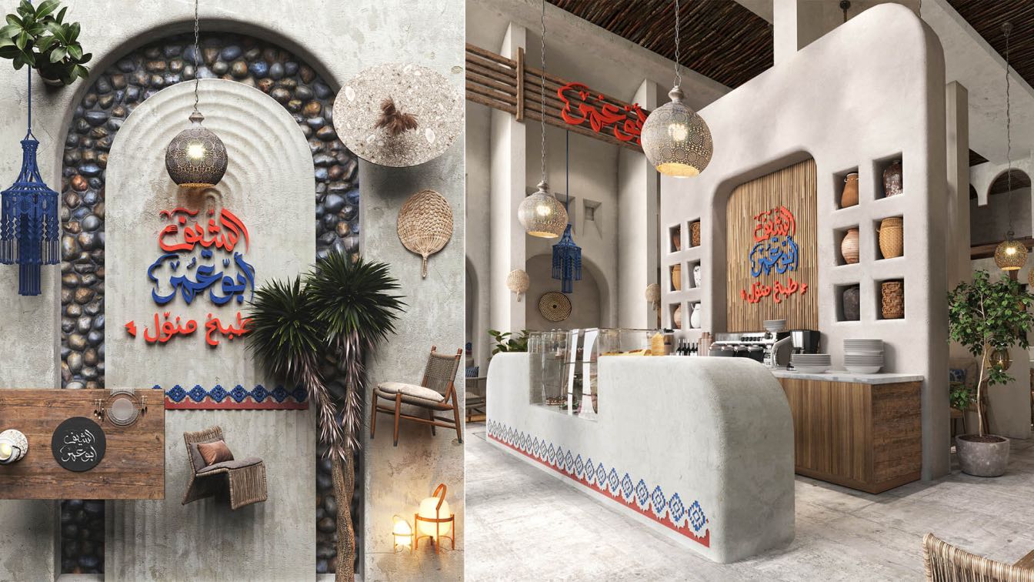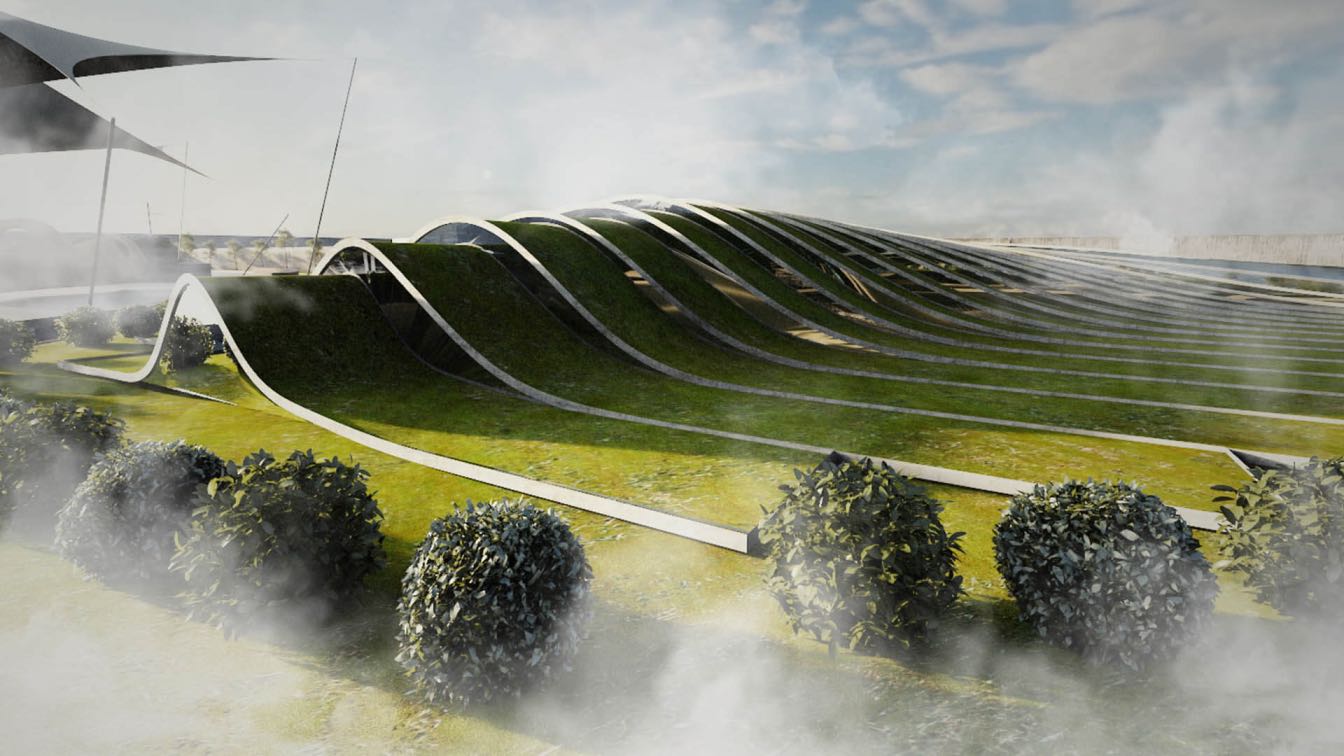This architectural concept is inspired by retro Hollywood movies and atmospheric photos of California in the 1960s. The design was created by a senior archiviz artist Andrii Diachenko for an internal competition at ArchiCGI studio.
Project name
Villa in Los Angeles
Architecture firm
ArchiCGI
Location
Los Angeles, California
Tools used
Autodesk 3ds Max, Corona Renderer, Adobe Photoshop
Principal architect
Andrii Diachenko
Visualization
Andrii Diachenko, ArchiCGI
Typology
Residential › House
Azimi Art: This structure is called “Bastoo” (means sharp standing oval). Its name has been chosen according to the form and shape of the construction because all the skylights (windows) are sharp oval arches.
Architecture firm
Azimi Art
Tools used
Autodesk 3ds Max, V-Ray, Adobe Photoshop, Lumion, Camtasia
Principal architect
Nadiya Azimi Mehr
Visualization
Nadiya Azimi Mehr
Typology
Residential › Houses
As this house is located on the edge of the gorge and has a view to the river and caves, it was a principle for our team to include those elements in the interior.
Project name
Kitchen with the View of Gorge
Architecture firm
Kulthome
Location
Yerevan, Armenia
Tools used
Autodesk 3ds Max, ArchiCAD, AutoCAD, Adobe Photoshop
Typology
Residential › Houses
Viktoria Nyerges Architect: Stretching the boundaries of reality and fiction through architectural visualization my aim is to create scenes that are oftentimes impossible to exist but faithfully convey the desired message.
Architecture firm
Viktoria Nyerges Architect/3d artist (Hungary)
Tools used
Autodesk 3ds Max, Corona Renderer, Adobe Photoshop
Principal architect
Viktoria Nyerges
Visualization
Viktoria Nyerges
Typology
Future Architecture
Milad Eshtiyaghi: This project is located in Latvia. The employer of this project was two twin sisters and they asked us to design a building with two units for them so that it has one unit upstairs and one unit downstairs.
Project name
Twin Sisters House
Architecture firm
Milad Eshtiyaghi Studio
Tools used
Rhinoceros 3D, Autodesk 3ds Max, V-ray, Lumion, Adobe Photoshop
Principal architect
Milad Eshtiyaghi
Visualization
Milad Eshtiyaghi Studio
Typology
Residential › House
Each morning we are like newborns: eager to act, to catch every moment, to feel more, to see more, to experience all the best. Places and things around us create a background that motivates and inspires. Intellectual and meditative yet distinct and exciting. Interior mirrors our lifestyle, our tendencies, ourselves…
Architecture firm
Artem Babayants Architects
Location
Moscow district, Russia
Tools used
Autodesk 3ds Max, Corona Renderer, Adobe Photoshop
Principal architect
Artem Babayants
Visualization
Artem Babayants Architects
Status
Pre-implementation phase
Typology
Residential › House
The Cairo-based architecture and interior design studio Insignia Design Group led by Fathy Ibrahim designed Chief Abo Omar, an Arabian restaurant to be built in Saudi Arabia. The designer tried to mix between Arabian touches and boho style to give us a private sitting area with excellent design.
Project name
Arabian Restaurant (Chief Abo Omar)
Architecture firm
Insignia Design Group
Tools used
Autodesk 3ds Max, Corona Renderer, Adobe Photoshop
Principal architect
Fathy Ibrahim
Design team
Fathy Ibrahim
Visualization
Insignia Design Group
Typology
Restaurant, Lounge
Emergence of new technologies in information century has changed using various sciences basically. Accurate understanding of these phenomena and trying to localize them and appropriate applying it for dissemination of information and knowledge, especially in presentation of Islamic and Iranian art, results in further development of art and progress...
Project name
Modern Art Museum
Architecture firm
Milad Eshtiyaghi Studio
Tools used
Rhinoceros 3D, Autodesk 3ds Max, V-ray, Adobe Photoshop
Principal architect
Milad Eshtiyaghi
Visualization
Milad Eshtiyaghi Studio
Typology
Cultural › Museum

