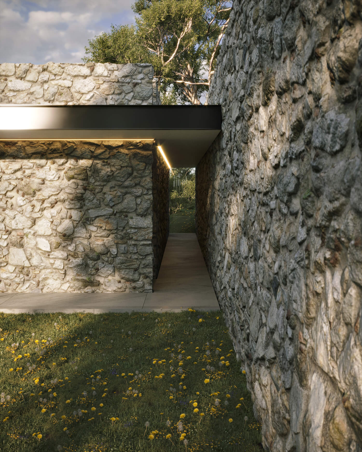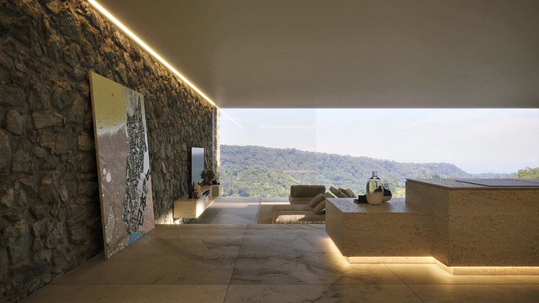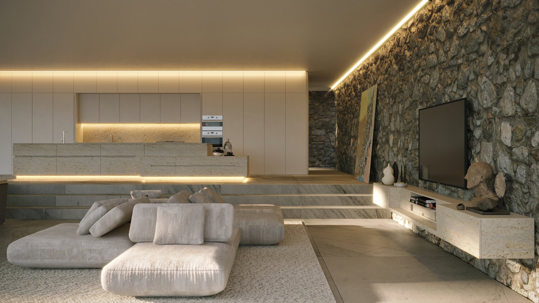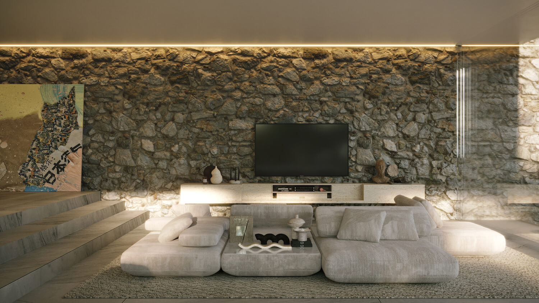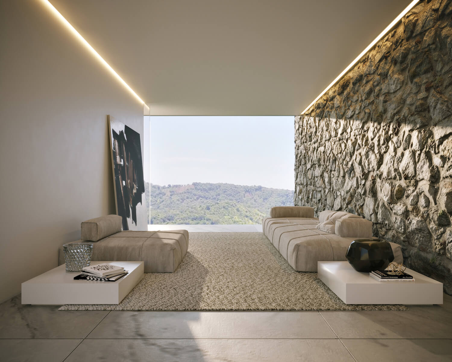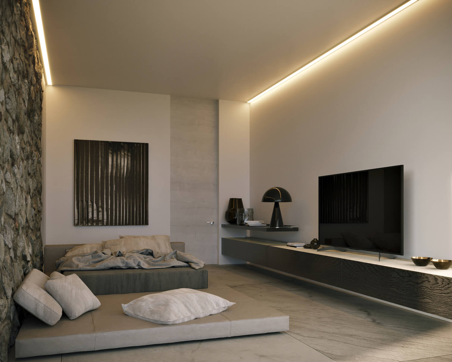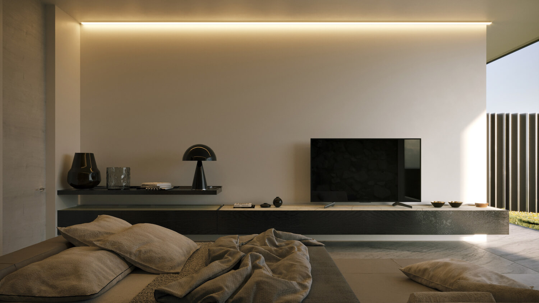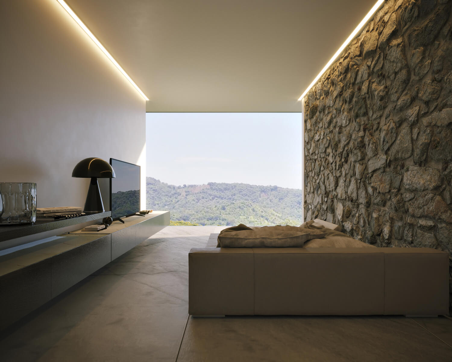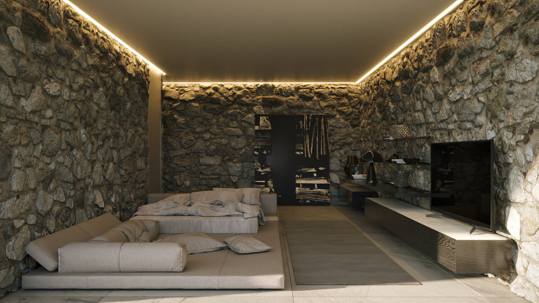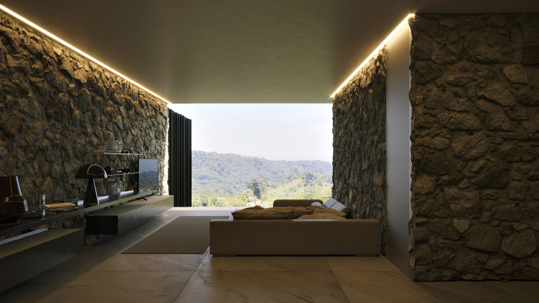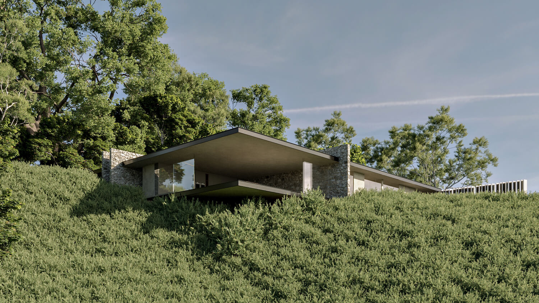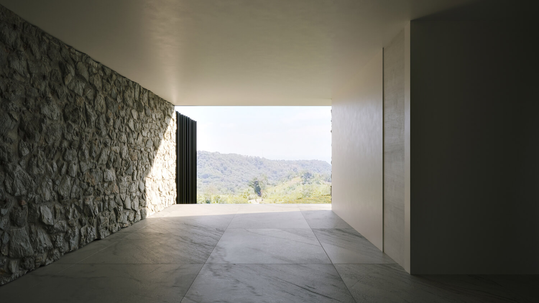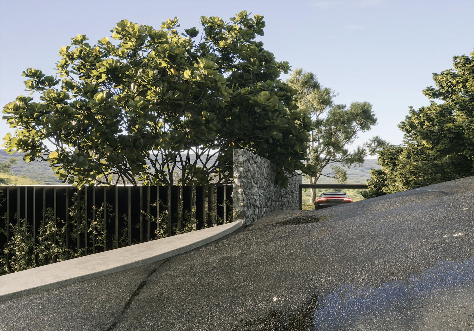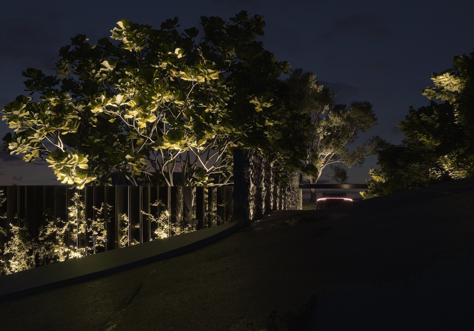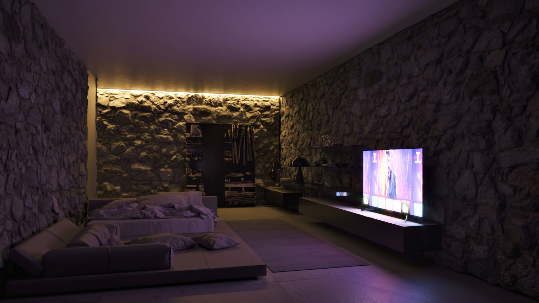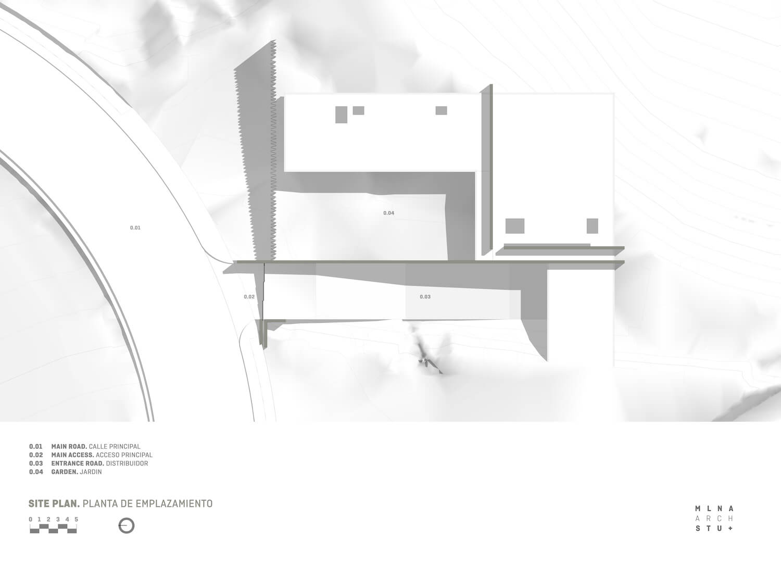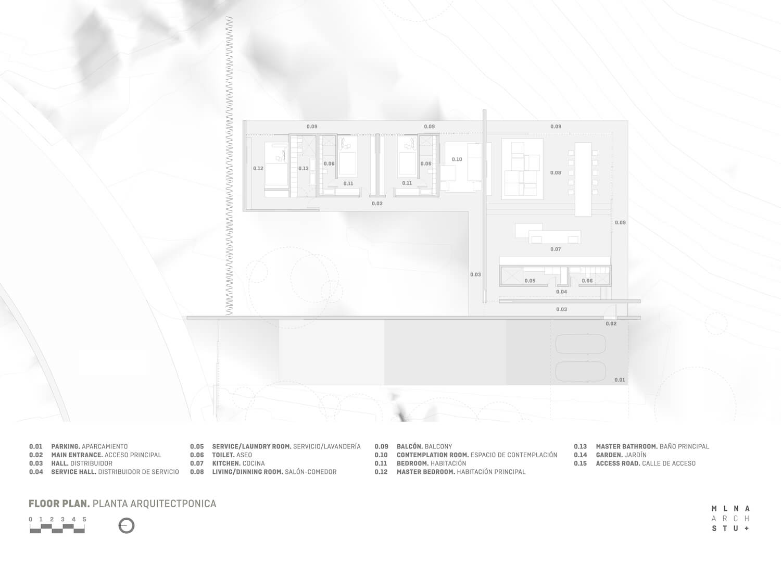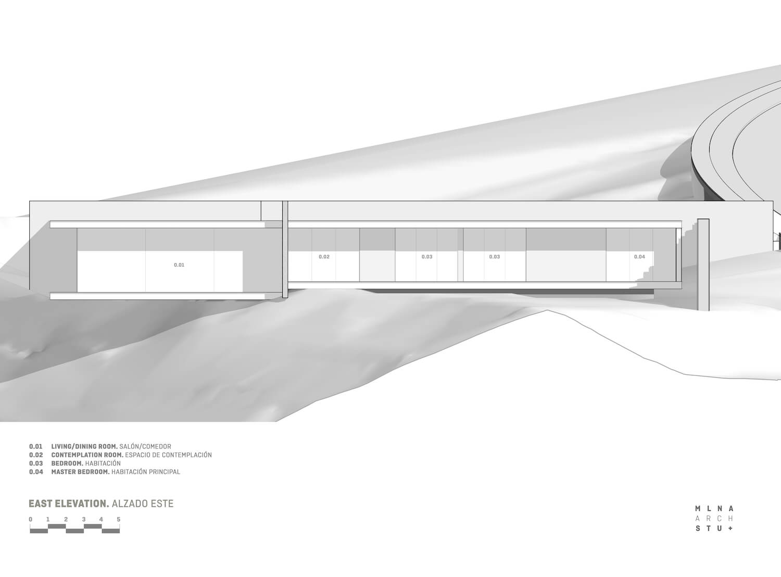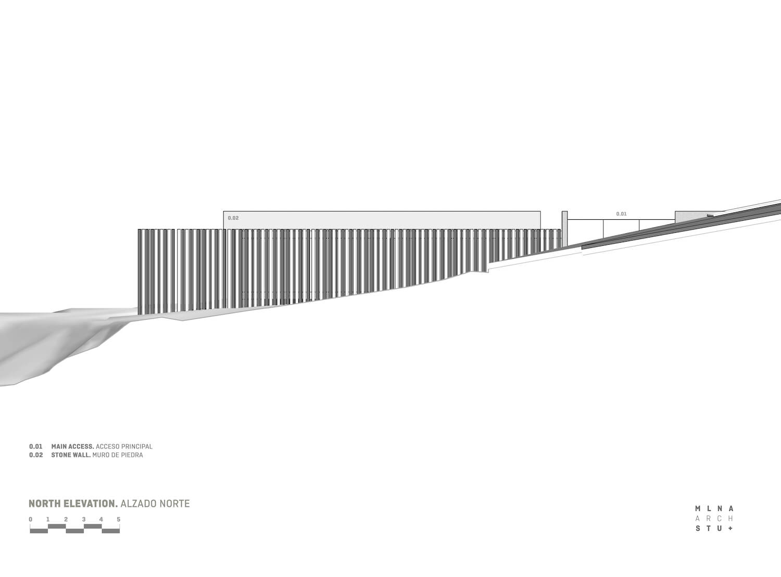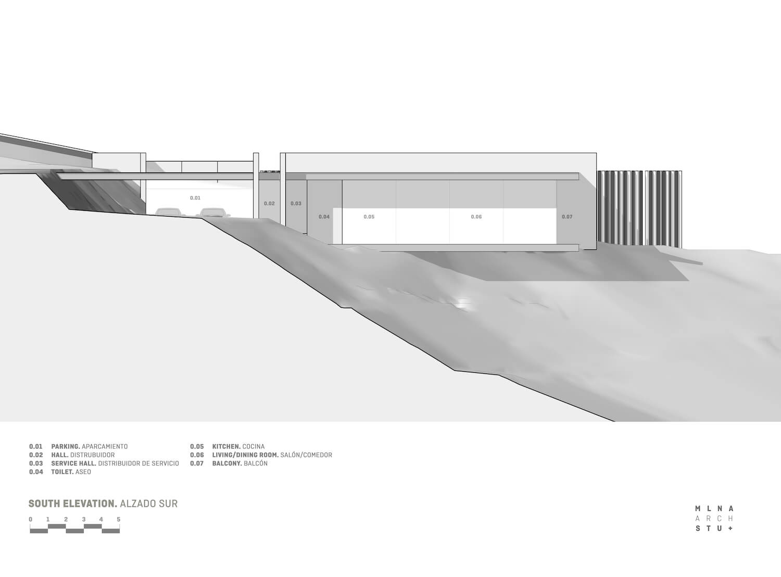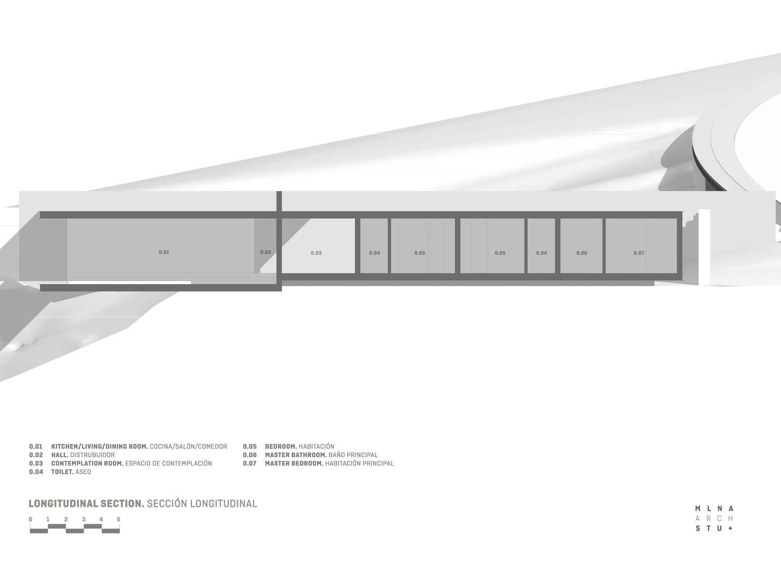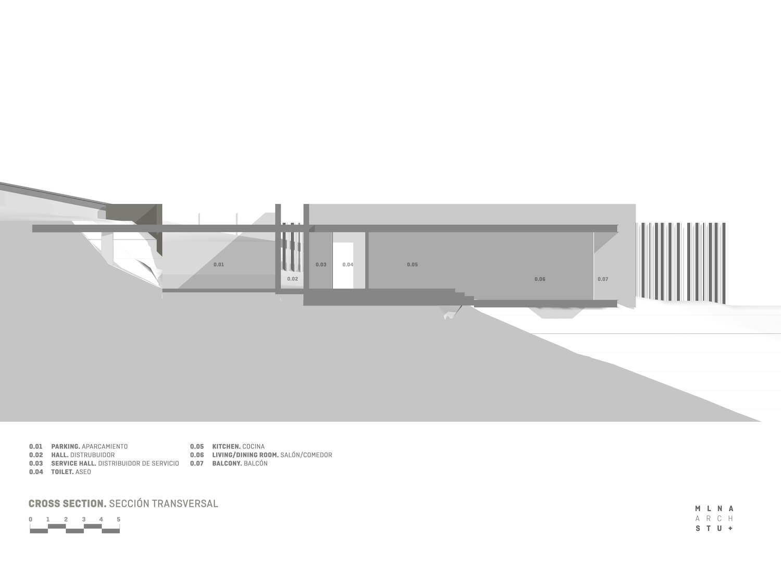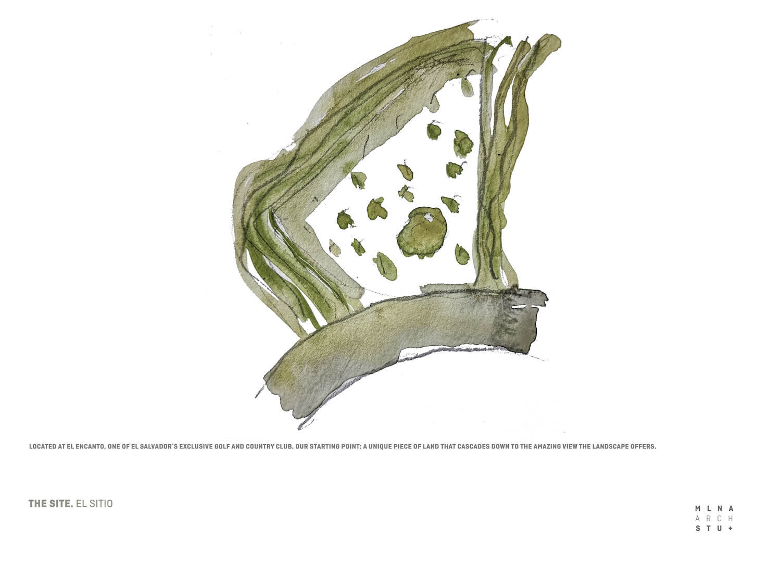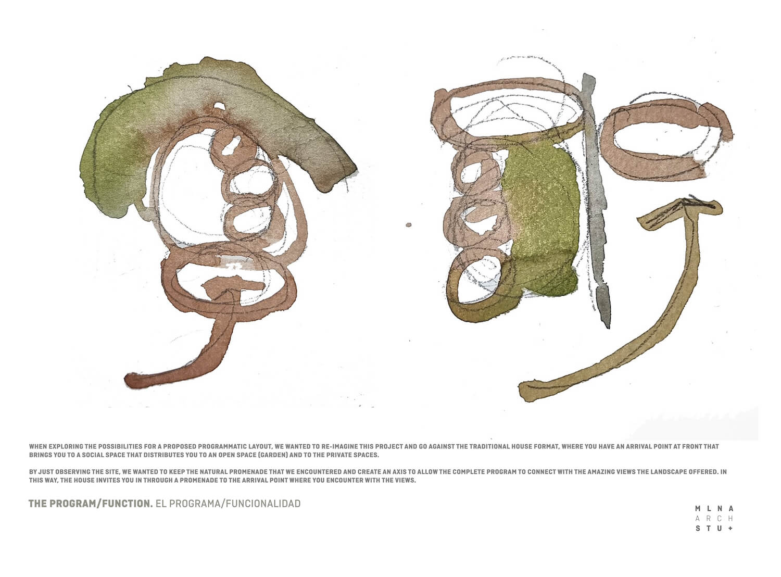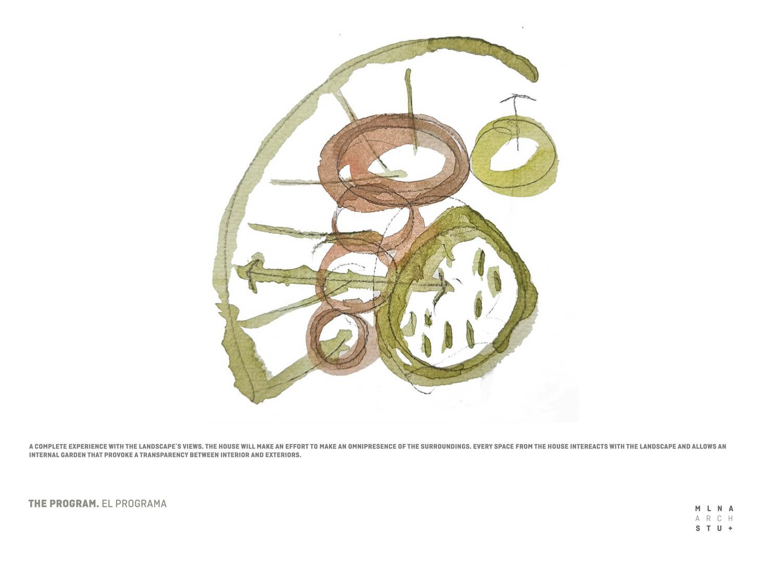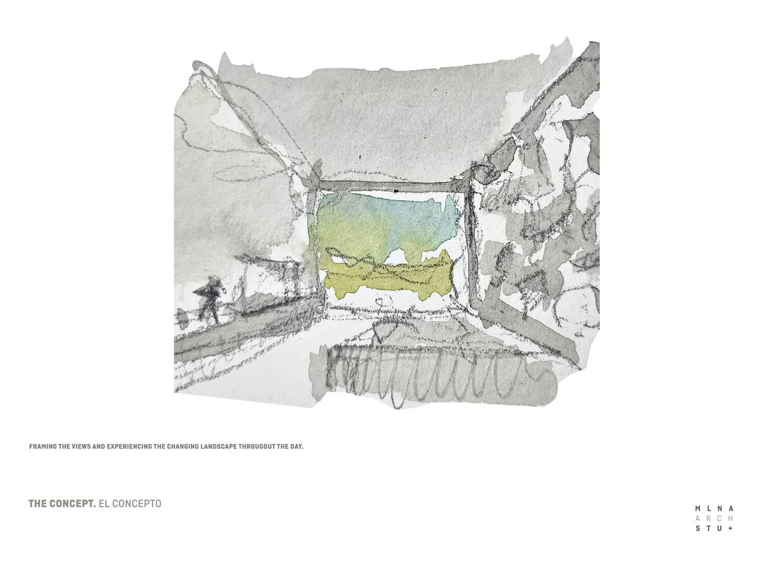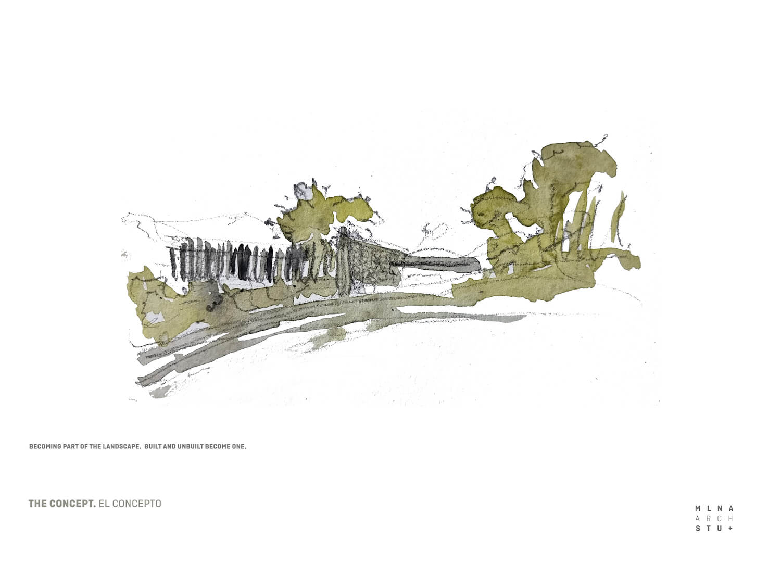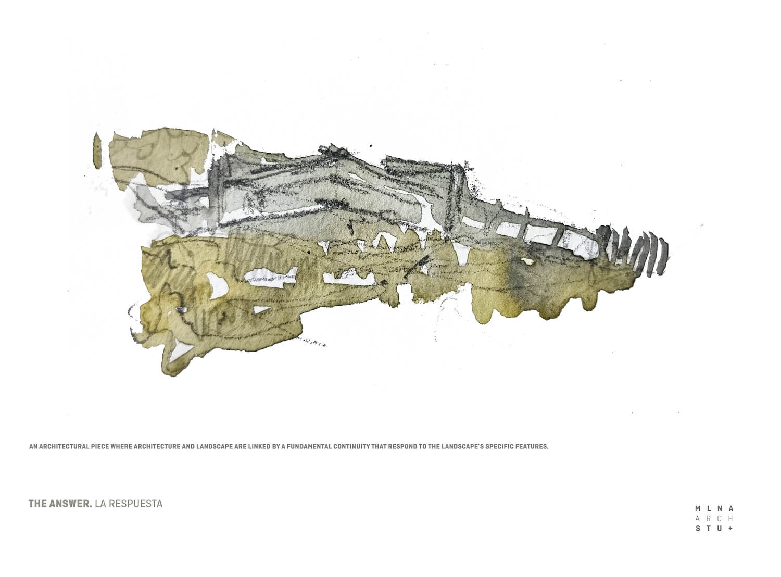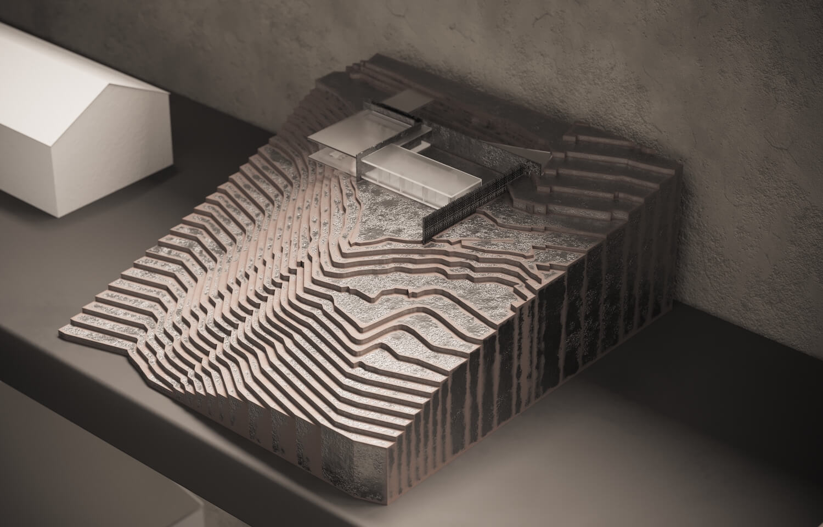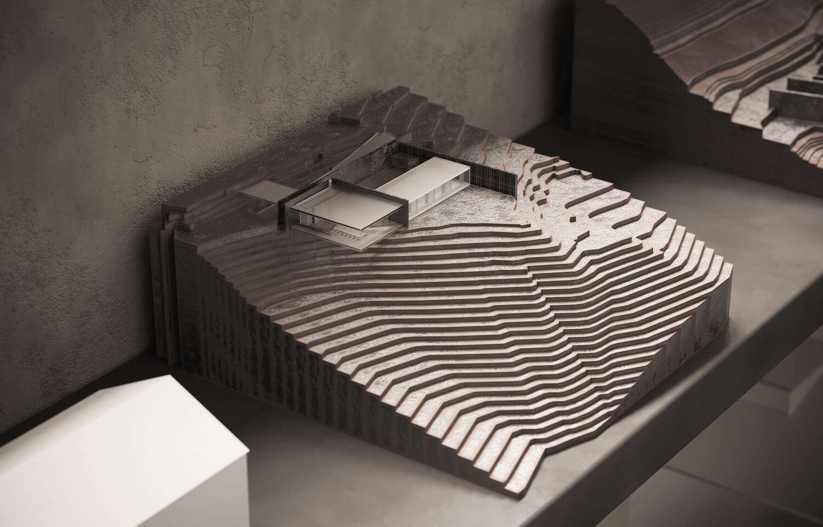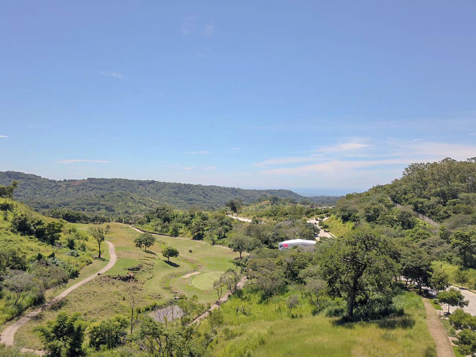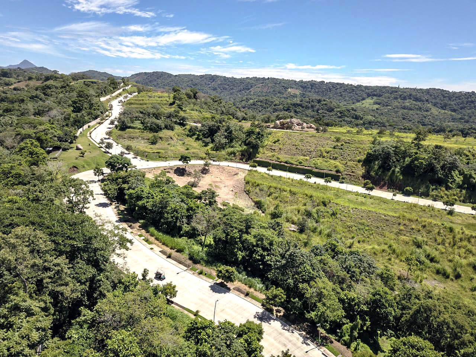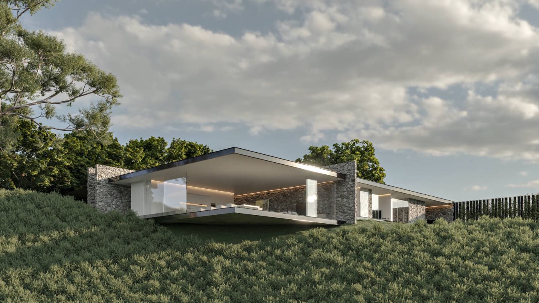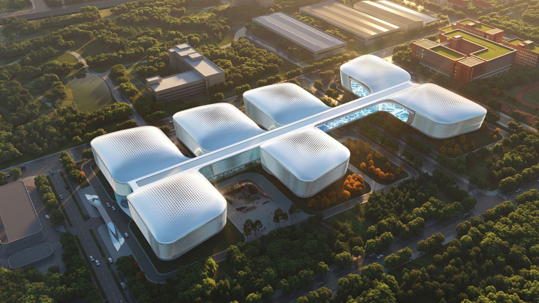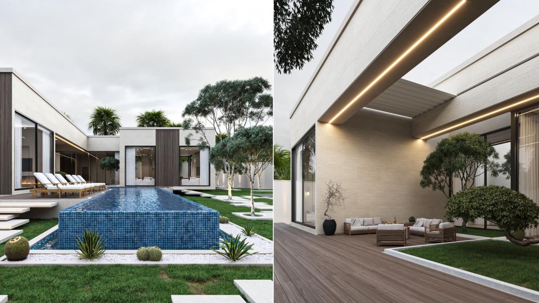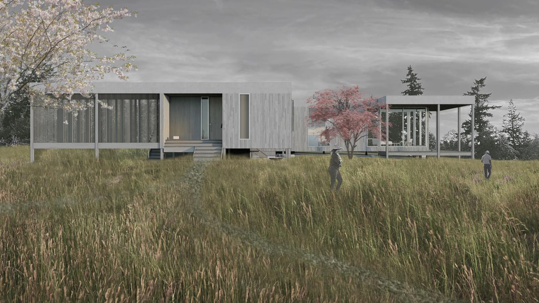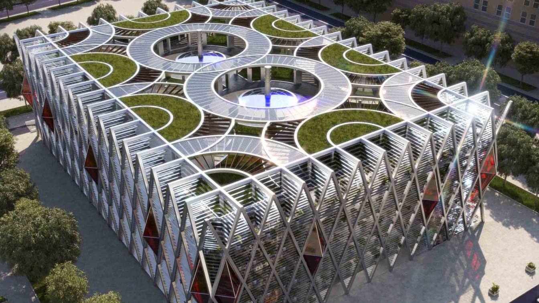Molina Architecture Studio: Promenade House is a project that responds to its landscape´s specific features and generates a wonderful and unique space that reimagines the traditional house format. Through a deep analysis of the natural elements, light and the geomorphological features of its terrain, we imagine a house that reconnects human design to the natural environment, incorporating time with framing views that change throughout the day.
The main pillars of the creative process are site, program and concept, seen through both objective and subjective eyes.
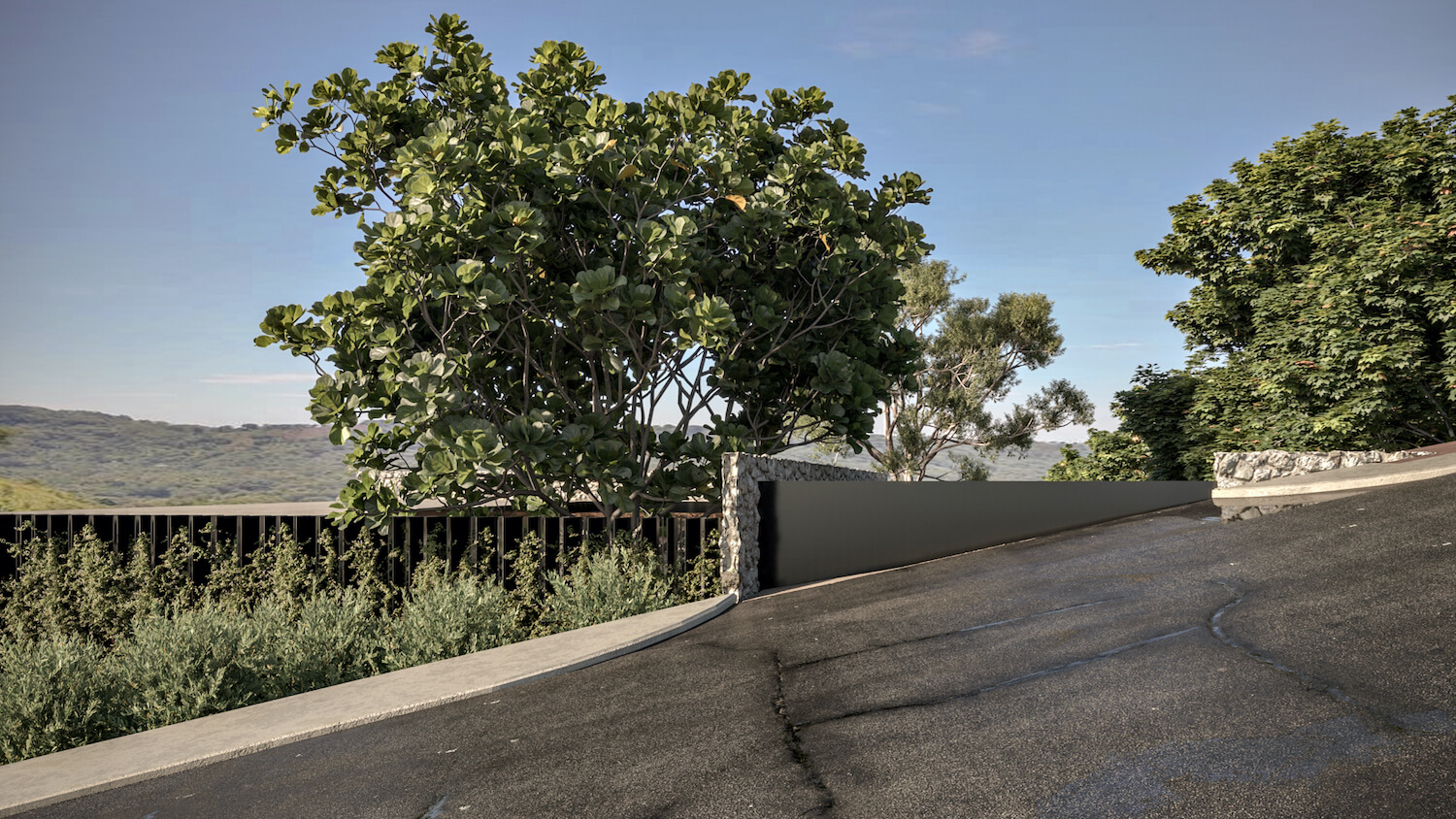
SITE
The site is located inside an exclusive Residential Country Club about 15 minutes away from the capital city of San Salvador. A unique piece of land that cascades down to the amazing views of the landscape, offering incredible opportunities. We identified key parts of our site as the promenade that invited you inside the terrain to greet the views, the opportunity for a patio to rescue the ficus lyrata at the front of the site, while allowing the whole house to have a view.
PROGRAM
A program thought and designed for a reconnection with human design and the natural environment. We divide both social and private programmatic needs in a way that they all frame the landscape. The social area opens up to the views, making it the heart of the house. A connection with a patio and views to the other site bridge the project in a way that it feels limitless.
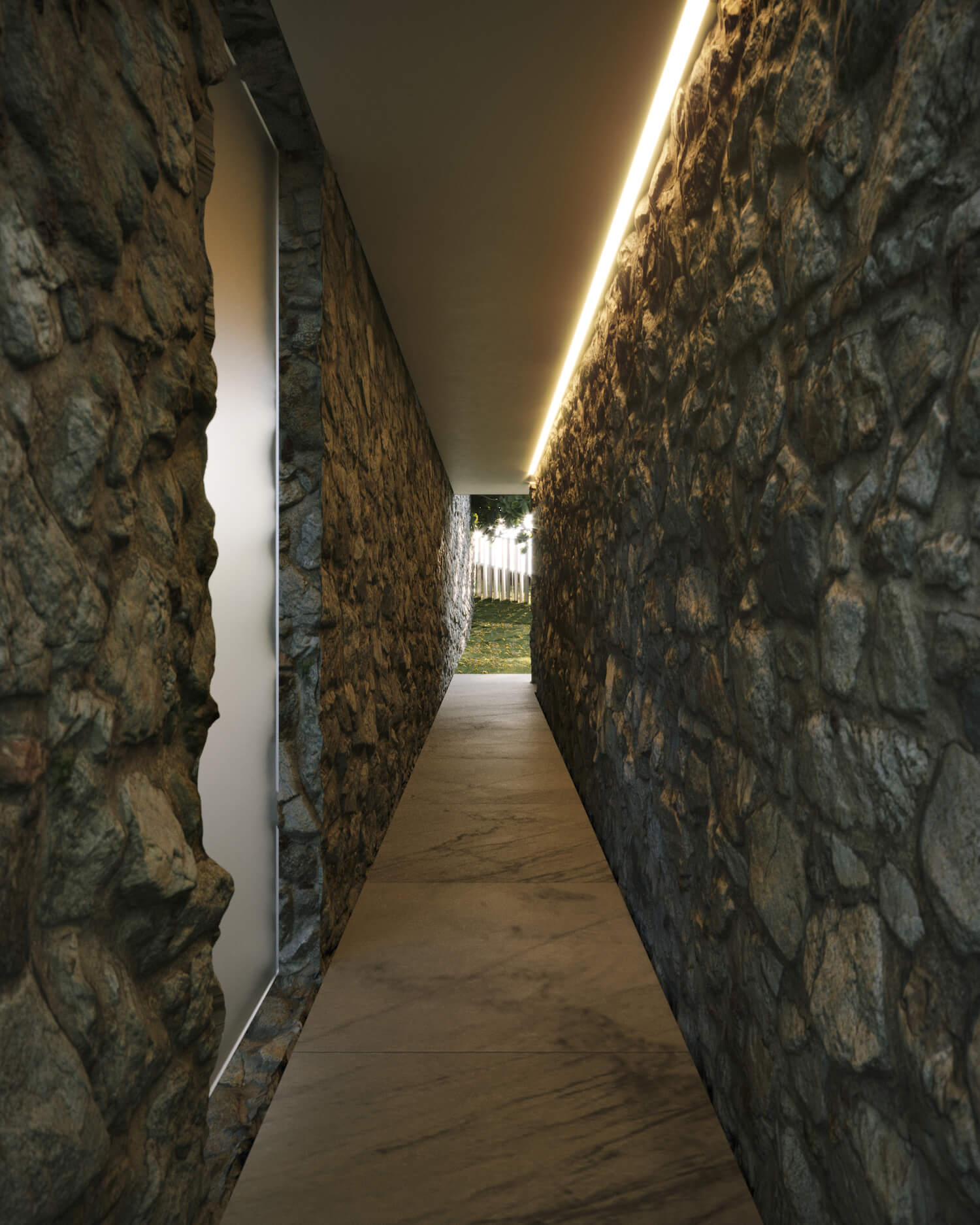
CONCEPT
We believe that concepts should drive a design intention and not a specific form. One of our initial concepts was that the landscape should become part of everyday life, presenting it as a dynamic element that changes according to the time and weather of the moment. Against traditional house format, we dispose the program around the social area, a patio and a promenade creating a completely different experience. Once inside, you enter between two stone walls that each frame the landscape and allow it to penetrate it.
ANSWER
A very unique piece in the landscape that blends seamlessly with its surroundings. We believe that every time that an architectural piece is placed in a landscape, it should enhance it in every way possible, and not the other way around.
A living experience that let the user experience a new way of living, having the social areas connect directly with the views, enhancing the way we dwell in it. A patio that opens up to the sky, a promenade that lets you in, private spaces that allow introspective meditation becomes the perfect shelter for life.
A subtle piece that disposes the complete program in one piece along the site, fighting to keep the landscape uninterrupted.
