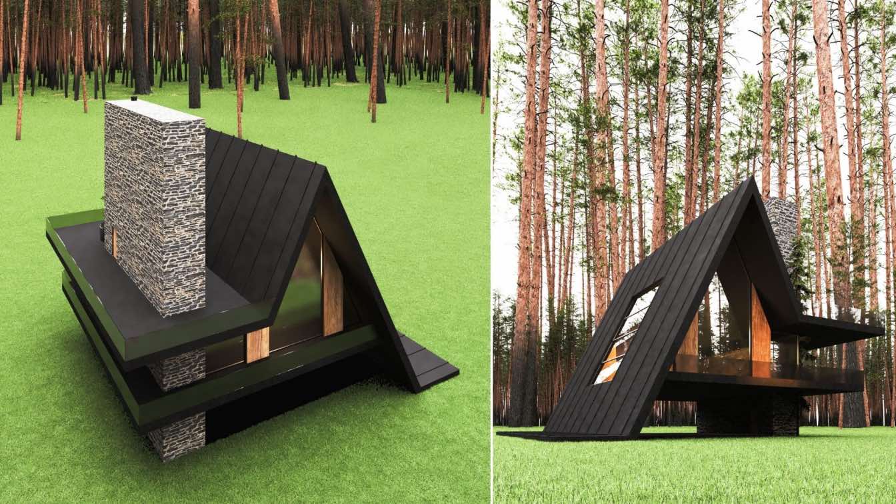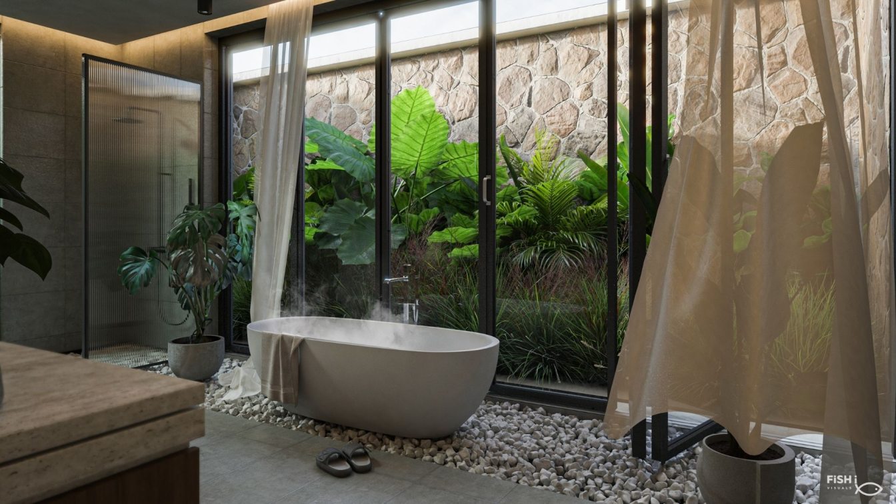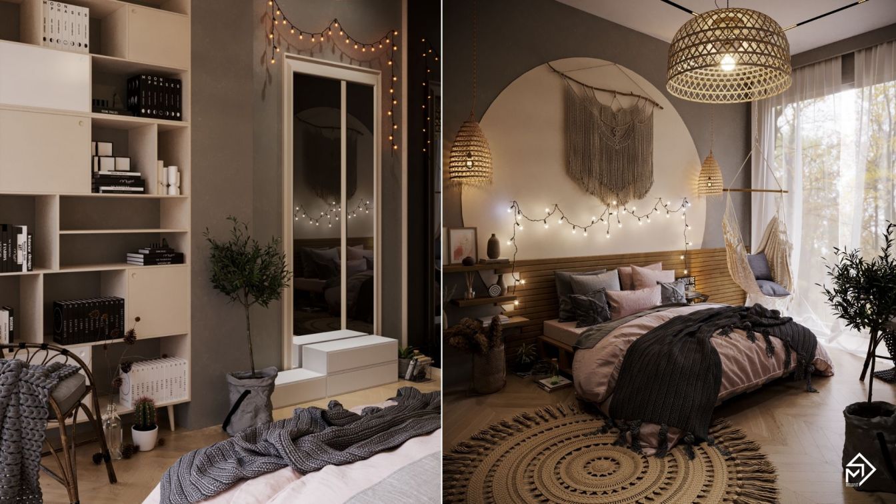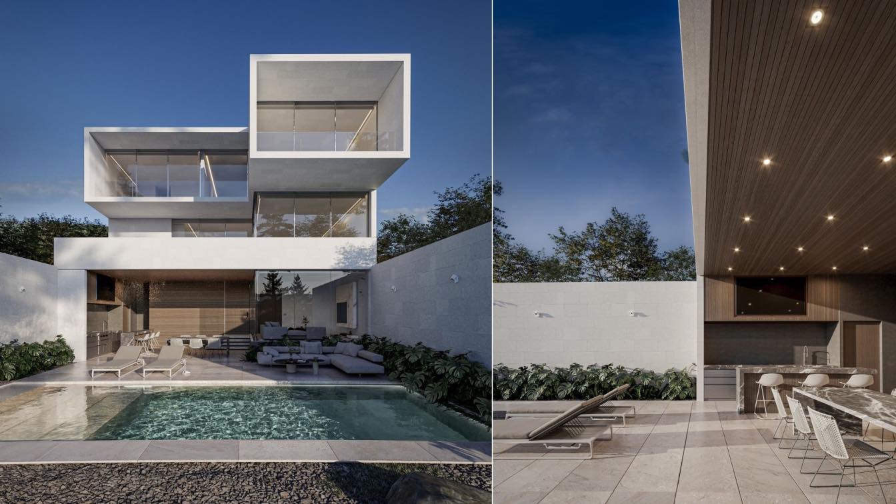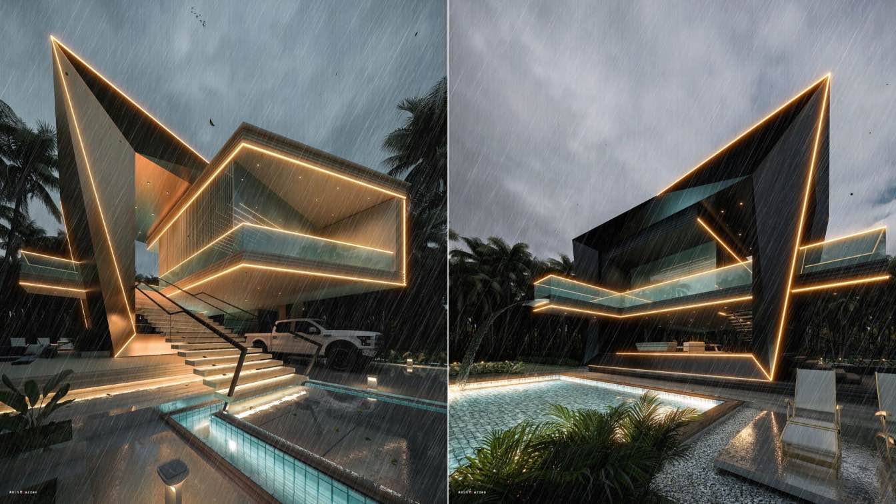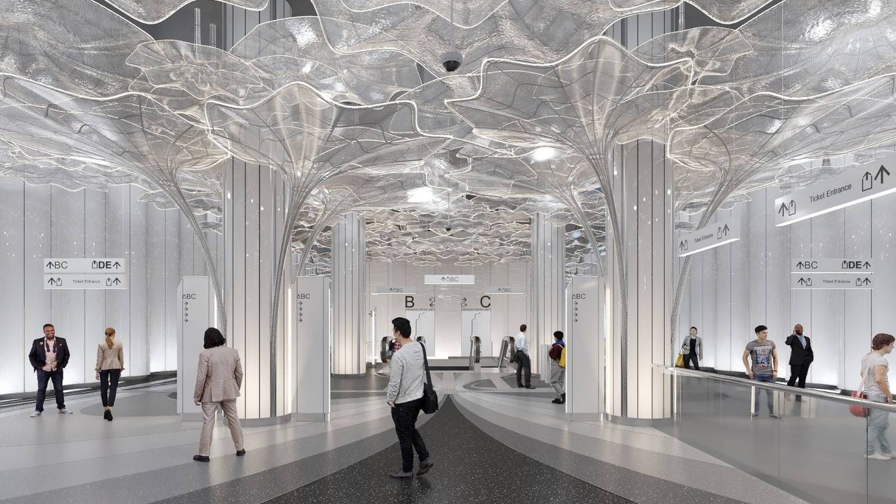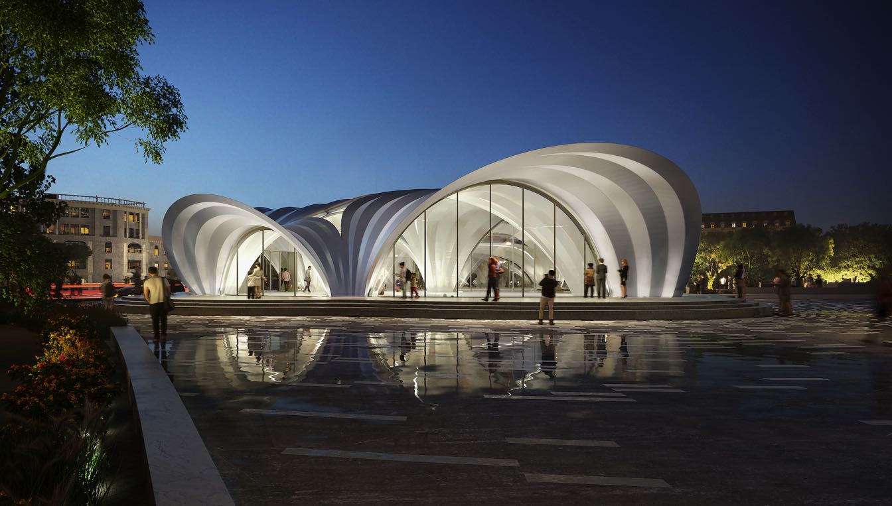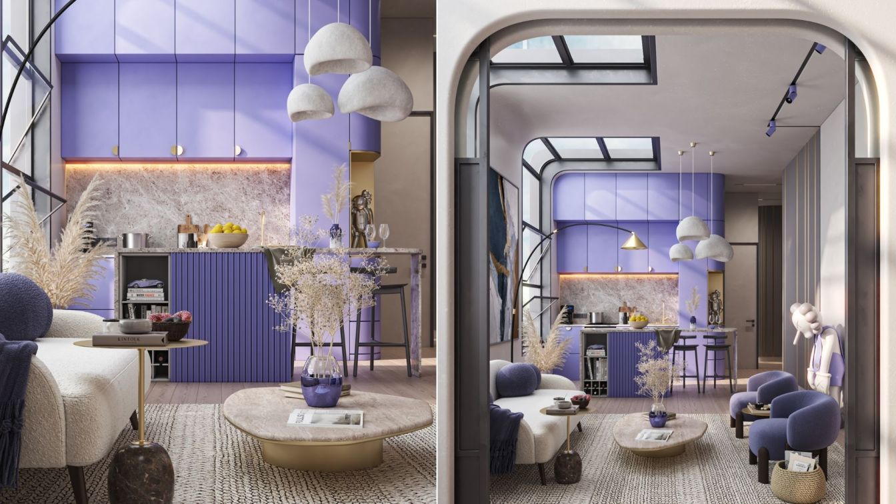In designing this project, client of the project were asked to design on the project like the Black House1 which we had previously designed in New York, but with a smaller area. Due to the humidity, we moved away from the ground to have natural ventilation in all sides of the project, and due to the climate, the existing context of the project was...
Architecture firm
Milad Eshtiyaghi Studio
Tools used
Rhinoceros 3D, Autodesk 3ds Max, Lumion, Adobe Photoshop
Principal architect
Milad Eshtiyaghi
Visualization
Milad Eshtiyaghi Studio
Typology
Residential › House
Biophilic design is a concept used within the building industry to increase occupant connectivity to the natural environment through the use of direct nature, indirect nature, and space and place conditions.
Project name
Master Suite
Architecture firm
Fish I visuals
Tools used
Autodesk 3ds Max, V-ray, iToo forest pack, RailClone
Principal architect
Moamen Mahmoud
Visualization
Fish I visuals
Status
Under Construction
Typology
Residential › House
This is a bohemian style design project in which various patterns in this style can be seen in the form of handicrafts. For example, traditional Iranian or Indian motifs, etc., each piece of decoration is part of a culture, memory and geography, and as a result, without putting this collection together, the boho style will not be formed.
Project name
Velenjak Bed
Tools used
Autodesk 3ds Max, Corona Renderer, Adobe Photoshop
Principal architect
Hasti Hoseini
Design team
Hasti Hoseini
Collaborators
Mohammad Ahangaran
Visualization
Mohammad Ahangaran
The property is located in the municipality of San Pedro, Nuevo León, approximately in the valley of Monterrey. This starting point defines the configuration of the project. The privileged environment, with a slight slope that descends to the south and some main views that open in the same direction, allowed the project to adapt naturally.
Project name
Magnolia House
Architecture firm
Pablo Vazquez
Location
Monterrey, Nuevo León, Mexico
Tools used
AutoCAD, Autodesk 3ds Max, Blender, Corona Renderer, Adobe Photoshop
Principal architect
Pablo Vazquez
Visualization
Pablo Vázquez
Status
Under Construction
Typology
Residential › House
This is a summer house concept with an exciting form, 360 degree traces, one big pool and one small one. Several places for feeling free and an unusual form to be inspired by.
Project name
Eagle In The Rain
Architecture firm
Amin Moazzen
Tools used
Autodesk 3ds Max, V-ray, Adobe Photoshop
Principal architect
Amin Moazzen
Visualization
Amin Moazzen
Typology
Residential › House
MASK Architects and Shenzhen-based Jiang & Associates Design (J&A) have collaborated to develop the conceptual interior design of the Zhengzhou metro line-7 stations. The first phase of Zhengzhou Rail Transit Line 7 starts from Dongzhao Station to Nangang Liu Station.
Project name
The Flower Clouds I Zhengzhou Metro Line-7 Stations
Architecture firm
MASK Architects, Italy
Location
Zhengzhou, China
Tools used
Rhinoceros 3D, Grasshoper, Autodesk 3ds Max, Corona Renderer, Adobe Photoshop
Principal architect
Öznur Pınar ÇER, Danilo PETTA
Design team
Öznur Pınar ÇER, Derya GENÇ, Danilo PETTA
Collaborators
Jiang & Associates Design (J&A), China (Joint Partner Company)
Visualization
Derya GENÇ, GENC Design Studio
Construction of the three new stations for Dnipro Metro is underway. Excavation and engineering works of the 4km extension to the city’s metro line were initiated in 2016. The three new stations (Teatralna, Tsentalna and Muzeina) designed by Zaha Hadid Architects will connect the residents, businesses, cultural and academic institutions in Dnipro’s...
Project name
Dnipro Metro Stations
Architecture firm
Zaha Hadid Architects (ZHA)
Principal architect
Design: Patrik Schumacher. ZHA Project Architect: Yevgeniya Pozigun. ZHA Project Director: Manuela Gatto.
Design team
Seungho Yeo, Tommaso Casucci, Mark Winnington, Elena Scripelliti, Federico Borello, Garin O’Aivazian, Veronica Erspamer, Branko Svarcer, Catherine McCann, Evgeniya Yatsyuk, Olga Yatsyuk, Jose Pareja Gomez, Jung Yeon Kwak, Li Jin, Nicolas Turchi, Shajay Bhooshan, Vishu Bhooshan, Aiste Dzikaraite, Veronika Ilinskaya, Houzhe Xu
Collaborators
Façade Engineering: Eckersley O'Callaghan EOC [London]
Structural engineer
Schlaich Bergermann Partner SBP [Stuttgart]
Lighting
Office for Visual Interaction Inc. [New York]
Visualization
Omega Render, ATCHAIN
Tools used
Autodesk 3ds Max
Construction
Limak Insaat Sanayi Ve Ticaret A.S. [Turkey]
Client
Dnipro City Council
Typology
Transportation › Metro Station
Dynamics, loyalty, initiative and creativity is the concept of this color, which comes from the combination of purple blue with a little red.
We tried curved shapes in: use the general form of space, doors and windows and furniture, to be able to show the dynamics and meaning of this color well.
Project name
Loft Inspo With: Color of Year2022
Tools used
Autodesk 3ds Max, V-ray Renderer, Adobe Photoshop
Visualization
Hamidreza Meghrazi

