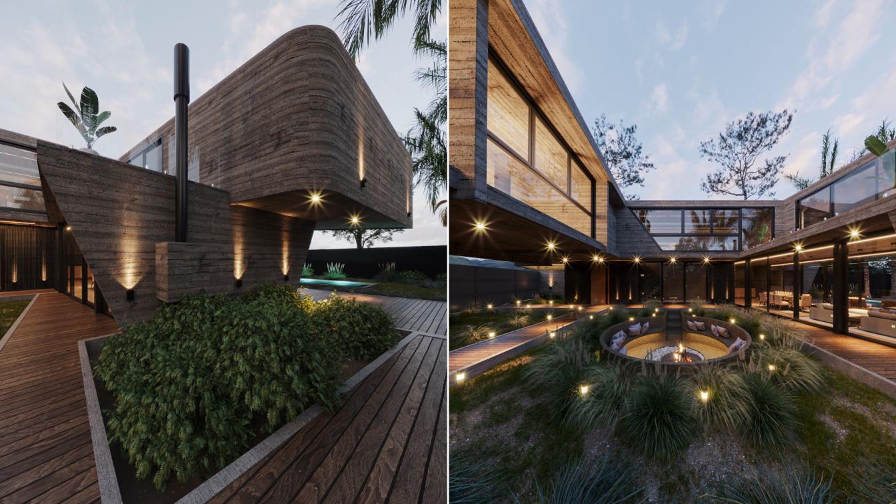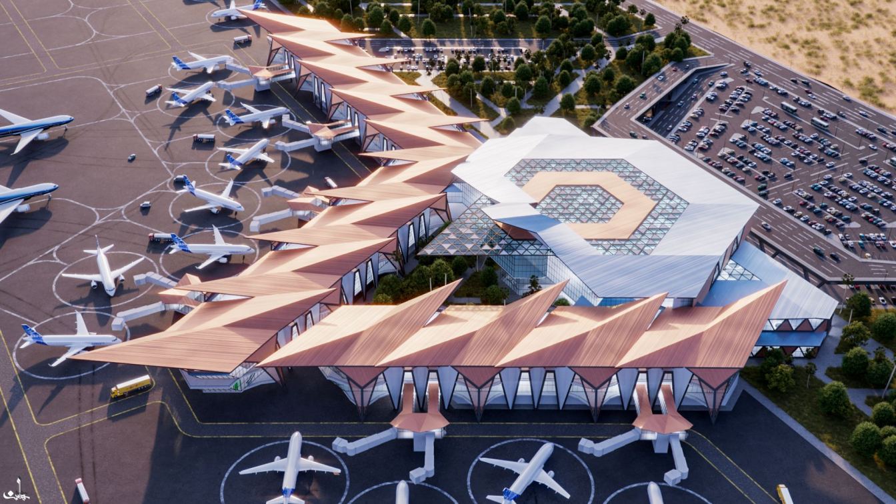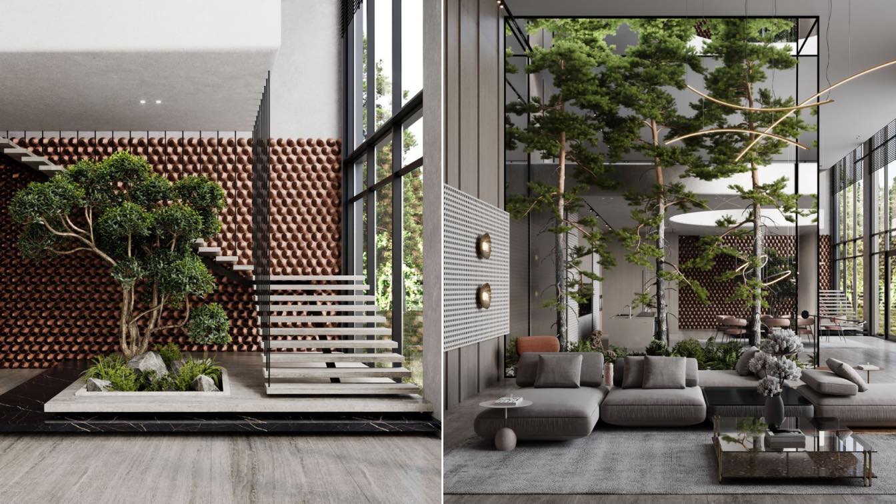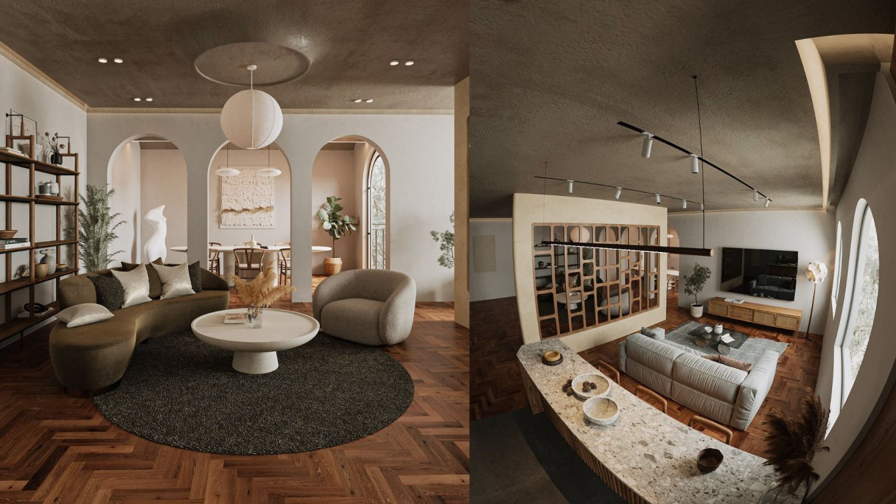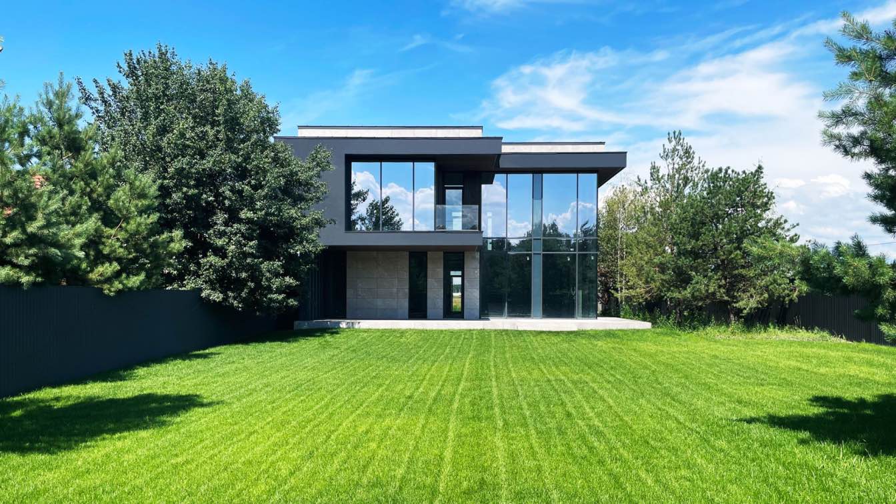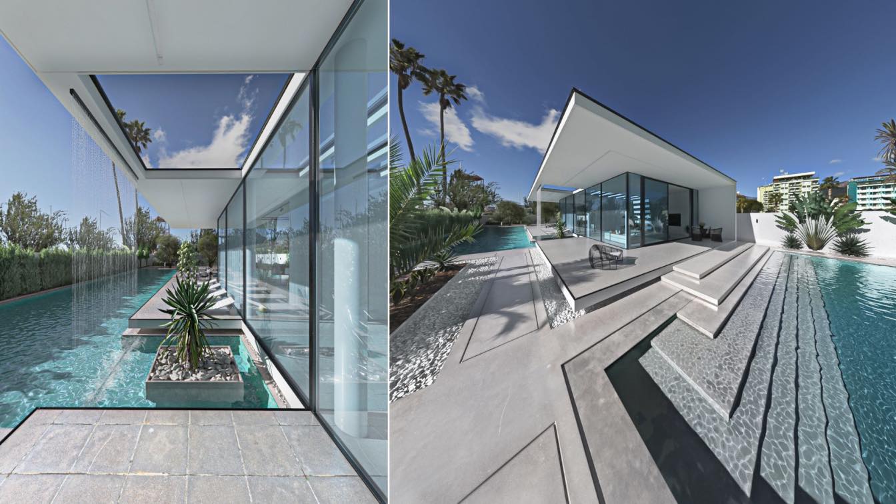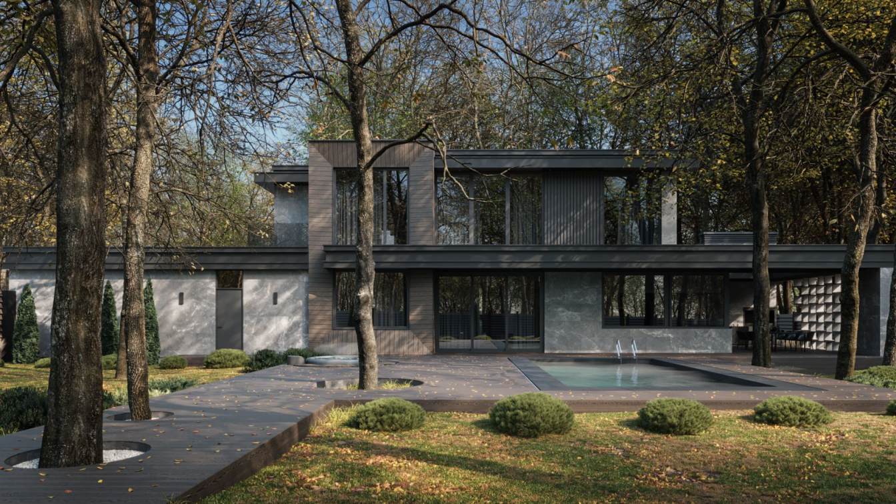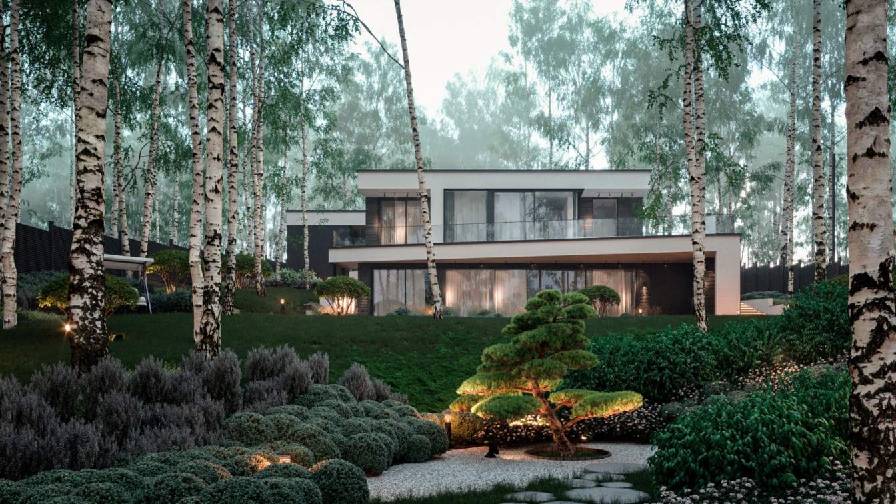Architecture in movement: In the heart of the city of Buenos Aires, we create a new icon. In a low-density neighborhood we managed to fit 240 m2 covered, with large internal & external connection spaces.
Architecture firm
Tc.arquitectura
Location
Buenos Aires, Argentina
Tools used
Autodesk 3ds Max, Autodesk Maya, Corona Renderer, Adobe Photoshop
Principal architect
Thomas Cravero
Visualization
Thomas Cravero
Typology
Residential › House
The airport’s goal is to serve the residents of the delta and reduce pressure on the international airports surrounding the delta + give greater economic value to the new city of Mansoura and be a front for it.
Student
Ahmed Mohamed Abd El Mohsen
University
Mansoura University
Tools used
Autodesk Revit, Autodesk 3ds Max, Adobe Photoshop
Project name
New Mansoura International Airport
Semester
second semester (8)
Location
New Mansoura, Egypt
Typology
Transportation › Airport
This breathtaking house mixes natural wood, marble, sweeping glass walls, sunlight and an abundance of greenery to create a fresh, arresting look. The architecture and interior of this house embody the routine, which relaxes and at the same time delights the inhabitants of the house.
Project name
Greenery Inside Out House
Architecture firm
Sarah Habib Designs
Tools used
Autodesk 3ds Max, Corona Renderer, Adobe Photoshop
Principal architect
Sarah Habib
Visualization
Sarah Habib
Typology
Residential › House
Can a sober and severe design evoke a sense of whimsical wonder and discovery? a table, a carpet, and a room-sized wooden box are designed with a kind of architectural magical realism: the childlike feeling that one has when finding - hidden in plain sight - a space that unfolds into a private and personal world.
Architecture firm
Pouria Vahidi
Tools used
Autodesk Revit, Autodesk 3ds Max, Corona Renderer, Adobe Photoshop
Visualization
Pouria Vahidi
Typology
Residential › House
The house is located near Kyiv, has a good transport infrastructure, literally in 15 minutes you can get to the city. The site on which our house is planted has a number of advantages and positive characteristics.
Architecture firm
Sboev3 Architect
Location
Kyiv region, Ukraine
Photography
Sboiev Mykhailo
Principal architect
Sboiev Mykhailo
Design team
S.Mykhailo, K.Alyona
Collaborators
Construction company – Status House
Built area
First floor: 143.1 m², Second floor: 102.0 m²
Civil engineer
Construction company – Status House
Structural engineer
B.Viktor
Landscape
Lawn, pines and arborvitae
Lighting
Facade lighting - LED strips
Supervision
Sboev3 Architect
Visualization
Sboiev Mykhailo
Tools used
ArchiCAD, Autodesk 3ds Max, Corona Renderer, Adobe Photoshop
Construction
Monolithic reinforced concrete frame
Material
Wood, ceramic granite, decorative plaster and decorative stone
Typology
Residential › House
One of the pleasures of the southern people of Iran in the heat season (spring and summer) is the use of water and tennate water. They rent the suites of the pool villas and spend their weekend there.
Project name
Island Villa
Architecture firm
Compass Virtual Studio
Location
Shamsabad, Dezful, Khuzestan, Iran
Tools used
Autodesk 3ds Max, V-ray, Adobe Photoshop
Principal architect
Adel Soltani
Visualization
Adel Soltani
Typology
Residential › House
Monogram House is located on a plot with oak trees in the suburb of Kharkiv. The architecture of the house harmonizes with the environment and at the same time, confidently occupies a wide space and attracts a lot of attention. The dark wooden panels on the facade and terrace add to the coziness.
Project name
Monogram House
Location
Kharkiv, Ukraine
Tools used
ArchiCAD, Autodesk 3ds Max, Corona Renderer, Adobe Photoshop
Principal architect
Denis Davydov, Anton Derkach, Mariia Voronchykhina
Visualization
Eugene Mironenko
Typology
Residential › House
Whitewood AE House is a two-story house in the cottage village of Whitewood. The cottage is surrounded by birch trees and placed on complex terrain. The main feature of this cottage is the view from the entrance hall to the birch grove and a large area of glazing, which creates a single stained-glass window as if erasing the boundary between the ro...
Project name
Whitewood AE House
Location
Kharkiv, Ukraine
Tools used
ArchiCAD, Autodesk 3ds Max, Corona Renderer, Adobe Photoshop
Principal architect
Denis Davydov, Dana Auziak, Anton Derkach
Collaborators
Veronika Chertova (Landscape design)
Visualization
Eugene Mironenko
Typology
Residential › House

