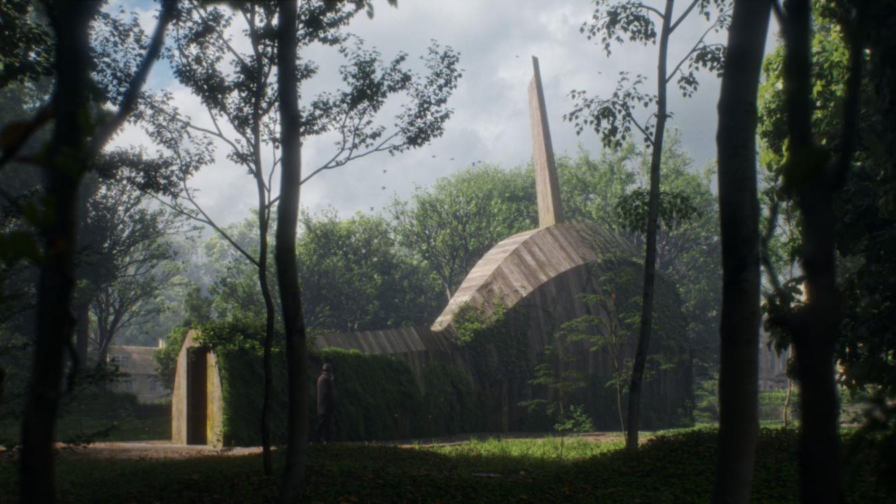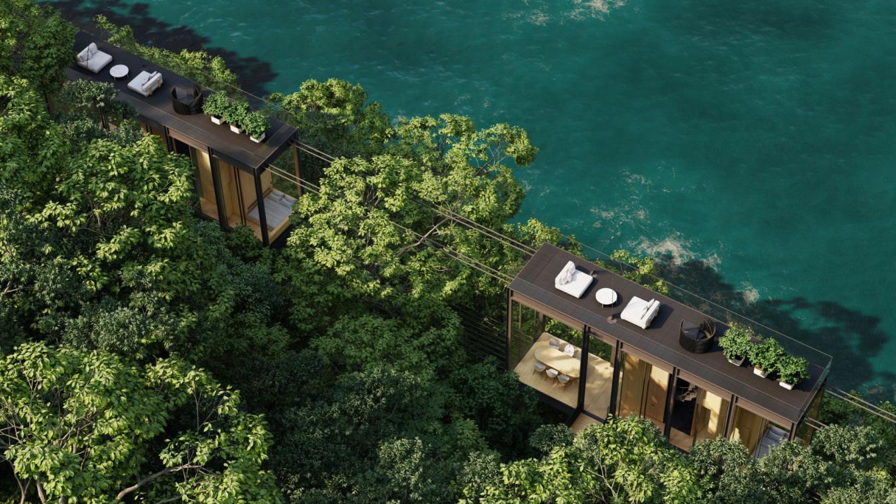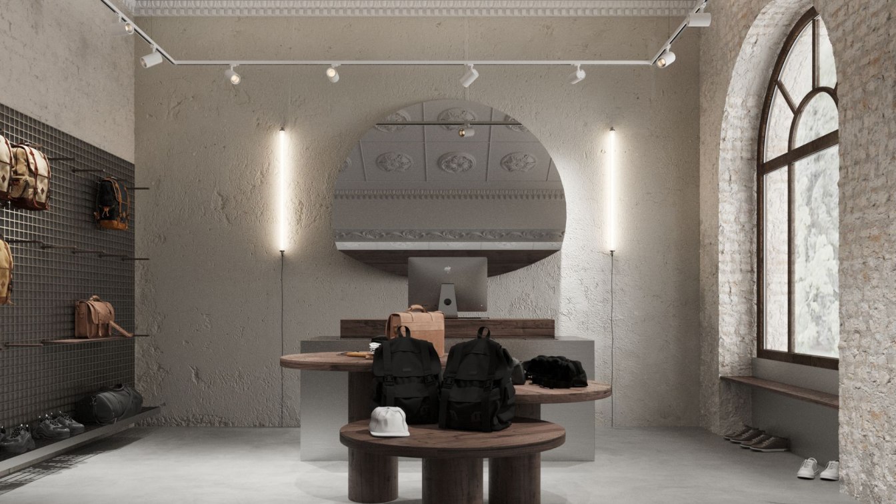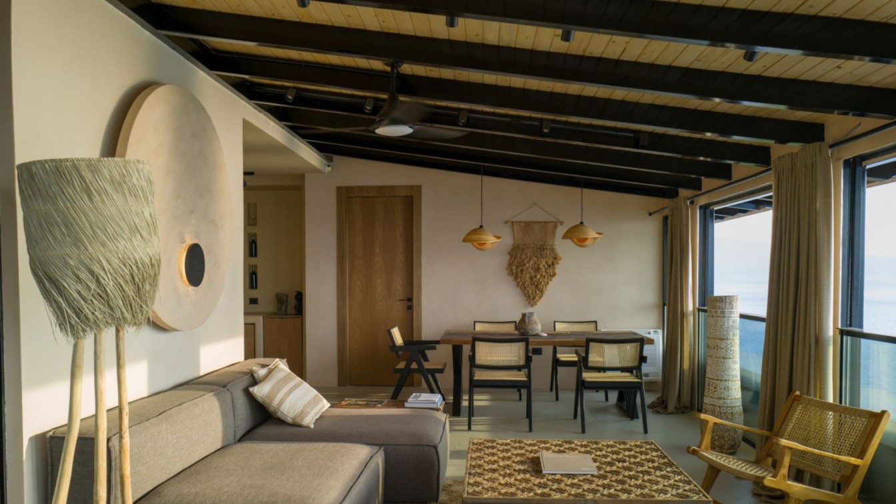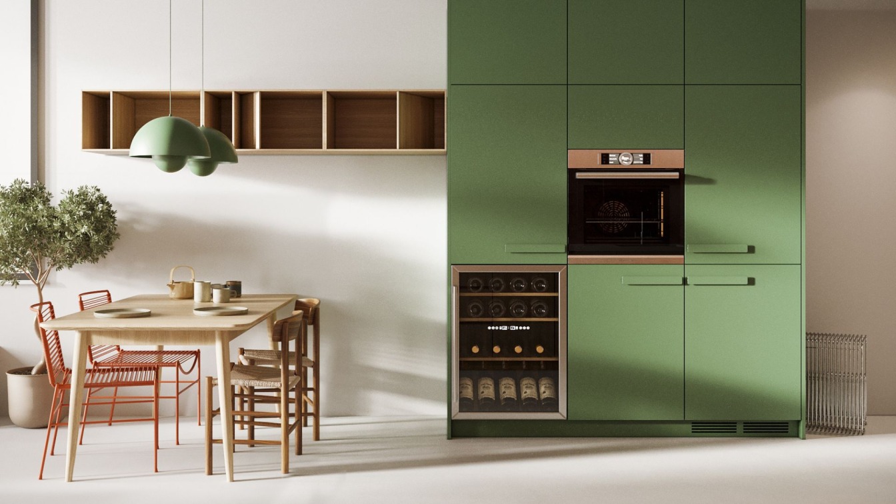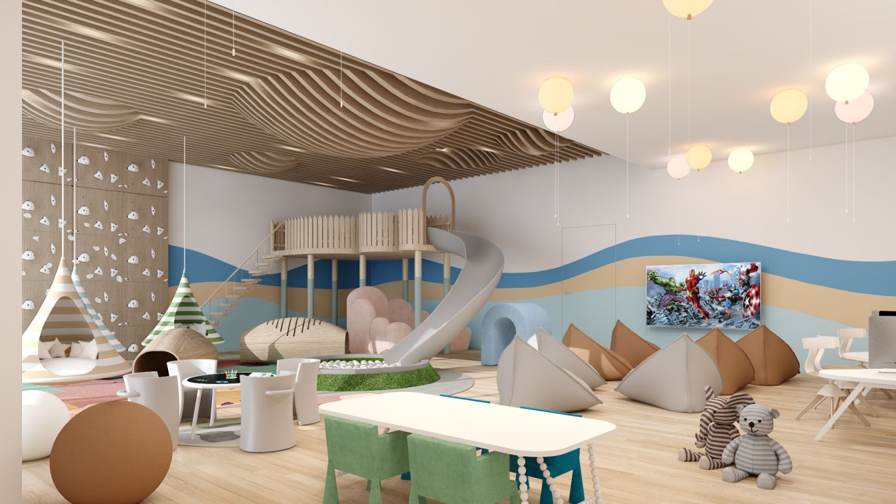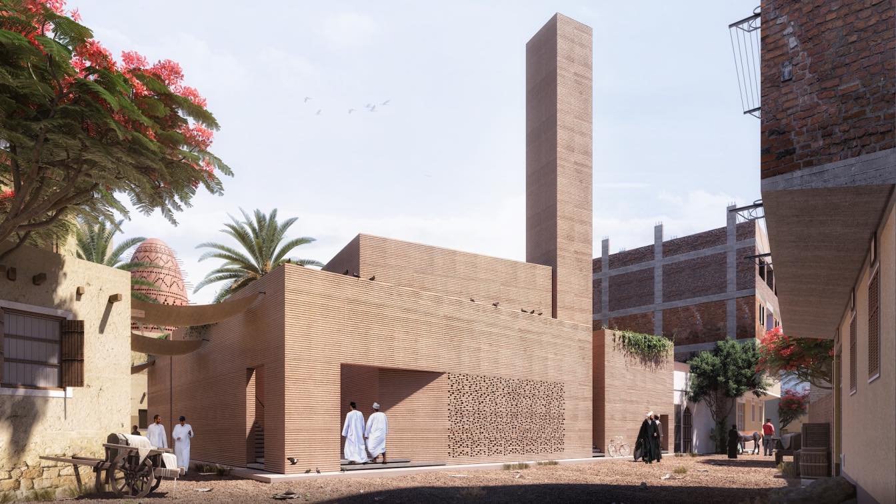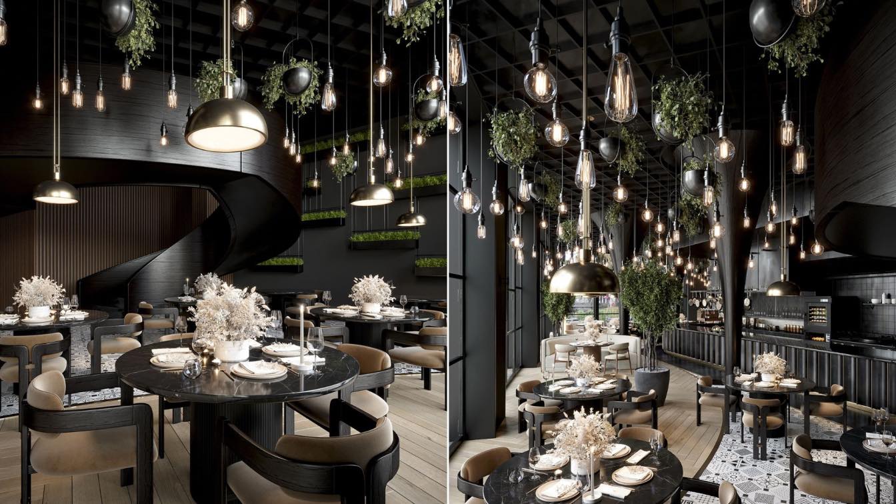In a forest, the ground is never hard. Shoes sink into a soft layer of plant material, a fertile mixture of organic matter that helps the forest flourish. The trees nourish the humus, and the humus nourishes the trees. Why not believe that architecture too can be fertile?
Project name
Satellite Stations
Architecture firm
AMDL CIRCLE
Location
Misc - Expermintal
Tools used
Rhinoceros 3d, Autodesk 3ds Max, Adobe Photoshop, V-ray, Adobe Aftereffects, Adobe Premiere
Principal architect
Emilio Mossa
Design team
Michele De Lucchi, Emilio Mossa
Typology
Fictional, Animation
Cable Hut is a residence that is directly related to wild nature, ideal for users who love the freedom of a simple life, for users who would love the experience of living all the sensations and emotions that imply residing in a space on the heights supported only by strings.
Location
Balearic Island, Spain
Tools used
Autodesk 3ds Max, Lumion, Adobe Photoshop, Adobe Premiere
Principal architect
Jan Toledo
Typology
Residential › House
Proriz is a showroom project in a historic building in the heart of Kyiv. It is also combined with a café. A special feature of this interior is its history. The house was built in the middle of the last century on Prorizna Street. Thick walls, 4.5 meters height ceilings, large rooms and radial windows - this is the legacy that dictated the rules o...
Architecture firm
Between The Walls
Tools used
Autodesk 3ds Max, Adobe Photoshop
Principal architect
Victoria Karieva
Design team
Karieva Victoria, Ekaterina Galkina
Visualization
Ekaterina Galkina
Typology
Commercial › Showroom
Finding comfort and naturalness in an apartment that is perfectly imperfect. Comfortability comes in the elements that are entirely natural, like stone, ceramics, wood, and even linen textiles. This apartment offers a 180-degree view of the sea and is based on the Japanese Wabi-Sabi interior concept. Wabi refers to the materials' genuineness and na...
Architecture firm
by rid. architecture & more
Photography
Xhorxh Baxhaku
Principal architect
Ridi Milo
Environmental & MEP engineering
Material
Wood, ceramics, limestone, linen fabrics, epoxy floor •Budget
Tools used
AutoCAD, Autodesk 3ds Max, Hasselblad H3DII-31, Leica Q2
Typology
Residential, Holiday Apartment
The interior of this project can not be called simple. We have long and carefully worked out his style to combine modern details with elements of vintage.
We selected warm wood and soft textures of carpets and textiles, mixed them with steel tables, recycled plastic and old mirror frames.
Architecture firm
Between The Walls
Tools used
Autodesk 3ds Max, Adobe Photoshop
Principal architect
Victoria Karieva
Design team
Artem Potapenko, Victoria Karieva
Visualization
Artem Potapenko
Typology
Residential/ Appartment
The Luxury Beach Resort, with a modern Mediterranean style located along Dubai's breathtaking beachfront, complements the region's natural beauty while incorporating neutral colors and artistic elements, to create a sleek yet calm ambience.
Project name
Luxury Beach Resort
Tools used
AutoCAD, Autodesk 3ds Max, V-ray
Principal architect
Namit Rajput
Design team
Nidhi Lathi, Brijesh Mistry, Arpita Thakurdesai And Trupal Tank
Typology
Hospitality › Resort
What is a mosque? For a Muslim to pray, all he needs is a clean place and a direction toward the Kaaba. But the function of the mosque has a much more significant role, a space that reframes the spaces to encourage community use alongside its purpose as a sacred worship space.
Project name
Riyadh Mosque
Location
Riyadh Village, Abu Kabir, Sharqia Governorate, Egypt
Tools used
Rhinoceros 3D, Autodesk 3ds Max, Autodesk Revit, V-ray, Enscape, Adobe Photoshop, Adobe InDesign, Nik Collection
Principal architect
Abdallah Mekkawi, Abdelrahman Adel
Design team
Abdallah Mekkawi, Abdelrahman Adel, Tarek Wagih
Collaborators
Ahmed Marie
Visualization
Abdallah Mekkawi, Abdelrahman Adel
Client
Riyadh Village Community
Typology
Religious › Mosque
This project was designed and built by M. Serhat Sezgin. The construction and site team consists of Zebrano Furniture. The restaurant project designed for Marrakesh, Morocco.
Project name
Marrakesh Restaurant
Architecture firm
M.Serhat Sezgin, Zebrano Furniture
Location
Marrakesh, Morocco
Tools used
Autodesk 3ds Max, Corona Renderer, Adobe Photoshop
Principal architect
M.Serhat Sezgin
Collaborators
Zebrano Group of Companies Architects and Civil engineers
Visualization
M.Serhat Sezgin
Typology
Hospitality › Restaurant

