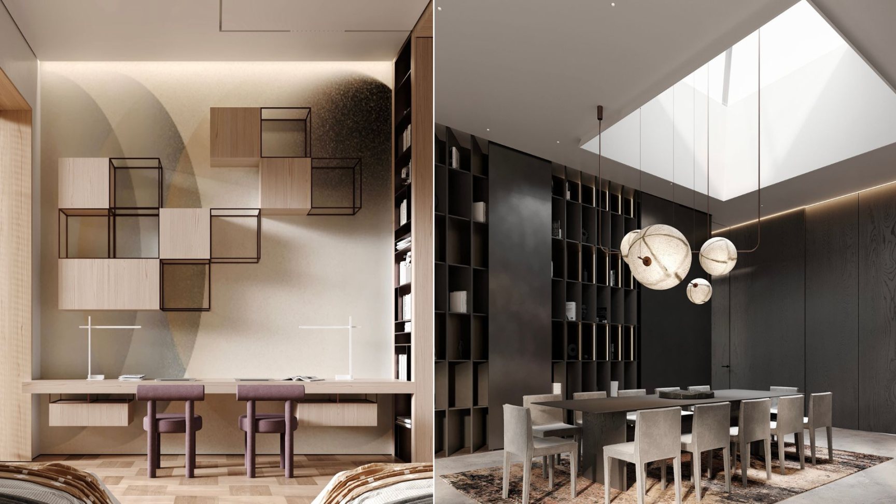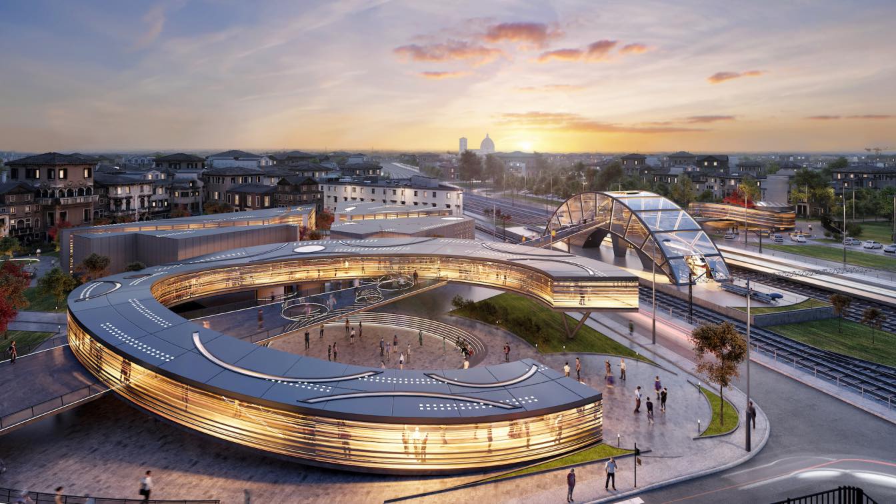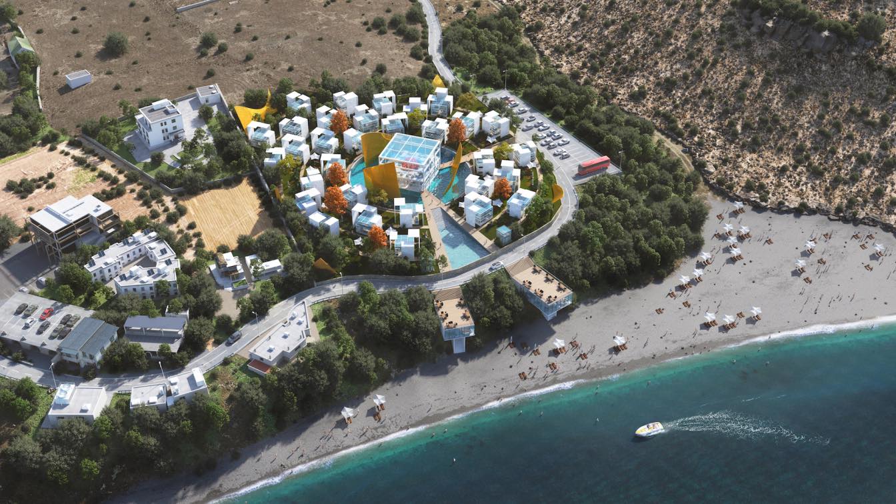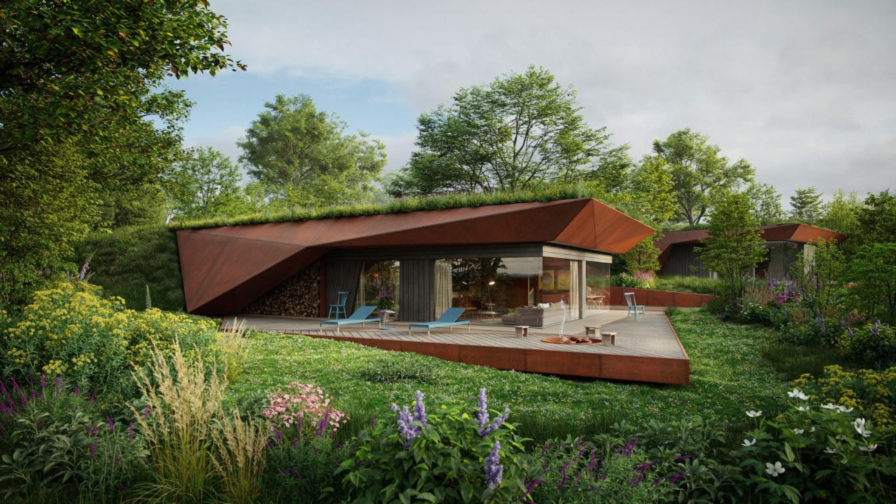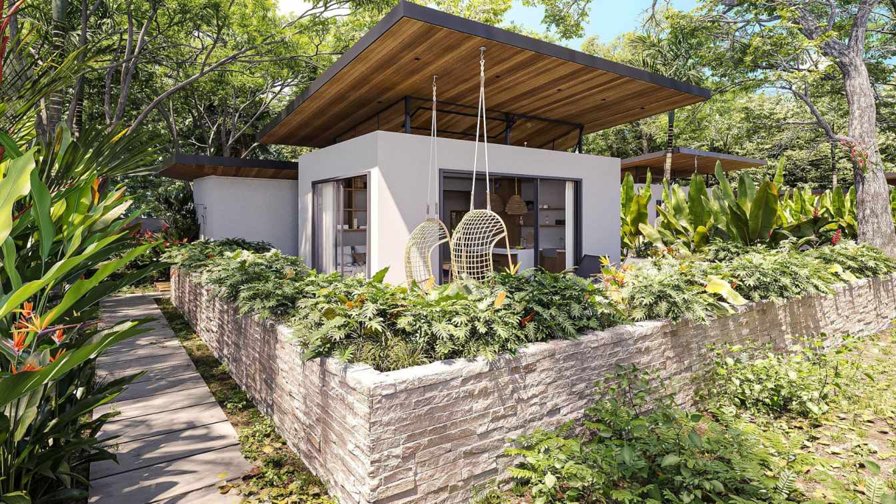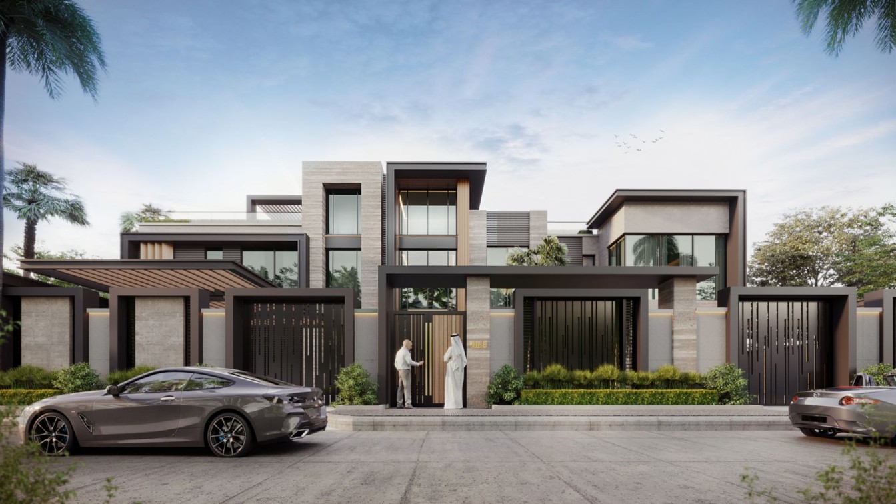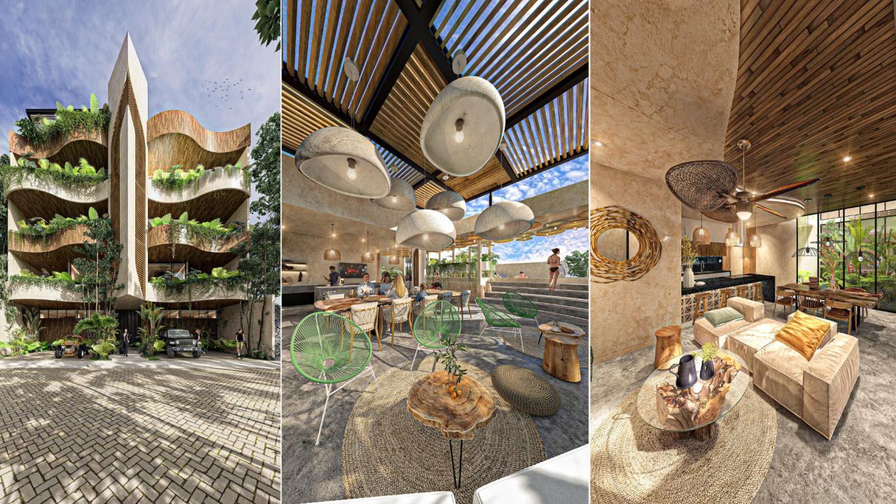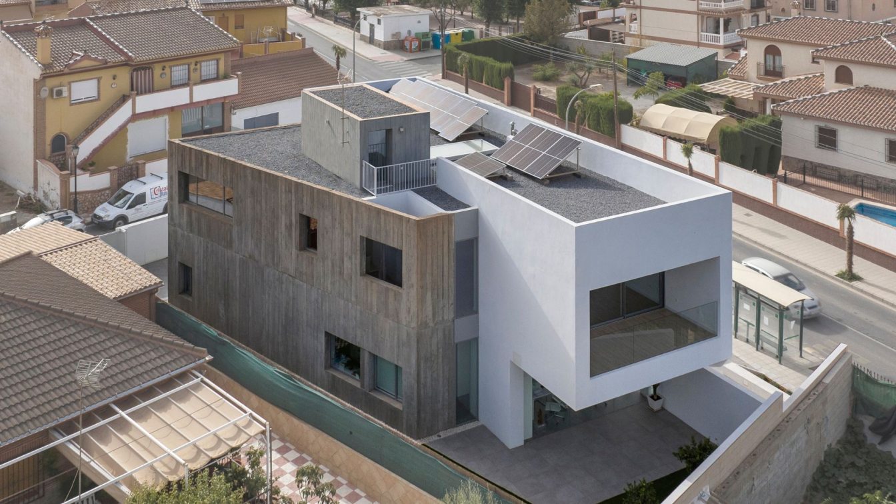A client wanted to have a contrast yet calm-colored interior. The space should be functional, laconic, and versatile. The functional program consists of a living room with a dining area and a kitchen, a master bedroom & master bathroom, 2 rooms for kids, a kids’ bathroom, a guest bedroom & guest bathroom. The total area is 240 sq. m.
Project name
Interiors of a house in Novogorsk
Architecture firm
Kerimov Architects
Location
Novogorsk, Russia
Tools used
SketchUp, AutoCAD, Autodesk 3ds Max, Corona Render, Adobe Photoshop
Principal architect
Shamsudin Kerimov
Visualization
Kerimov Architects
Typology
Residential › House
This project was based on the concept of dynamics and its local origins- Michelangelo on his search for dynamics and his highest form of expression in the Painting of the "universal justice" where two fingers (of God and man) both in motion, come together but never touch, the maintain the small void between them as the "moment", the instant of what...
Project name
The monument of all motions - Florence Rifredi train station
Architecture firm
Moshe Katz Architect
Tools used
AutoCAD, Rhinoceros 3D, Autodesk 3ds Max, Adobe Photoshop
Principal architect
Moshe Katz
Visualization
Moshe Katz Architect
Status
Unbuilt, preliminary design, proposal
Typology
Transportation › Train Station,
Our new design and development for a private investor- a beach hotel resort & spa for nudist tourism in the southern beach of the Crete island, where architecture "peels its layers off" , revealing its pure, naked spaces. A radial Resort complex of independent 50sqm villas, with shade skin surfaces, pools, hanging restaurants, overlooking the infin...
Project name
Nudist Beach Resort & Spa, Crete
Architecture firm
Moshe Katz Architect
Location
Diskos Beach, South Crete Island
Tools used
AutoCAD, Rhinoceros 3D, Autodesk 3ds Max, Adobe Photoshop
Principal architect
Moshe Katz
Visualization
Moshe Katz Architect
Status
Preliminary design/ Permits
Typology
Hospitality › Hotel, Resort, Spa
This is a fictional design for a residential community located in the slopes of Baba Hill, near the city of Mlada Boleslav. The pretext is "Golden age living with proximity to nature"
Architecture firm
Matej Hosek
Tools used
Autodesk 3ds Max, Corona Renderer, Adobe Photoshop
Principal architect
Matej Hosek
Collaborators
Sasi Studio (dining chairs and table)
Visualization
Matej Hosek
Typology
Residential › House
Located in the surfers Paradise of Playa Avellana, Kaya Villas is series of 4 boutique villas nestled in the lush forests directly behind the waves. Care was taken to locate the villas throughout the site in a way that posed the least disruption to the existing flora and fauna. As such each villa has a unique forest setting with a private garden an...
Architecture firm
Garton Group Architecture
Location
Avellanas, Costa Rica
Tools used
AutoCAD, Autodesk Revit, Lumion, Autodesk 3ds Max
Principal architect
Tom Garton
Visualization
Mazur Redering
Typology
Residential › House
Mangroves Mansion is one of Palazzo Elite’s most prominent and distinguished projects with unique modern architecture and themed with trending colors and custom-made aluminum patterns and textures to stand out from the modern minimalist design.
Project name
Mangroves Mansion
Architecture firm
Palazzo Elite Design Group
Tools used
SketchUp, Autodesk 3ds Max, CoronaRenderer, Adobe Photoshop
Principal architect
Ulugbek Gaibullaev
Design team
Ulugbek, Kristine Ann, Tristan, Jericho
Typology
Residential › House
The Salvador Department complex is a project that contains the essence of Tulum. The rhythm generated by the waves on the face of the project is opposed to the orthogonal element that breaks this sequence but at the same time combines to create a visually harmonious appearance.
Project name
Departamentos Salvador
Architecture firm
JCH+Arquitectos
Location
Tulum, Quintana Roo, Mexico
Tools used
AutoCAD, Autodesk 3ds Max, Adobe Photoshop
Principal architect
Jaime Abdelaziz Cal Herrera
Design team
Yanizle Dorantes, Cristina Vazquez, Yolanda Pech
Visualization
JCH+Arquitectos
Typology
Residential › Apartments
O·CO arquitectos: The project is placed in a small town in the area known as Vega de Granada. It pretends to create a new meeting point bonding the pharmacy to the surroundings. Presenting a new urban appearance which leads a dialog between the white walls and the pureness of the unsurfaced exposed concrete.
Project name
Pharmacy and House ARM (Farmacia - Vivienda ARM)
Architecture firm
O·CO arquitectos
Location
Cúllar Vega, Granada, Spain
Photography
Juanan Barros
Principal architect
Ángel Vallecillo Zorrilla, Rafael Nieto Jiménez
Design team
O·CO arquitectos
Interior design
O·CO arquitectos
Civil engineer
O·CO arquitectos
Structural engineer
O·CO arquitectos
Environmental & MEP
O·CO arquitectos
Landscape
O·CO arquitectos
Lighting
O·CO arquitectos
Supervision
O·CO arquitectos
Visualization
O·CO arquitectos
Tools used
AutoCAD, Autodesk 3ds Max, Adobe Photoshop
Construction
Hucen Obras y Proyectos SL
Material
Concrete, steel, ceramic flooring, wood, corian.
Client
Ana Rosa Rubio de Malo
Typology
Residential › House › Pharmacy

