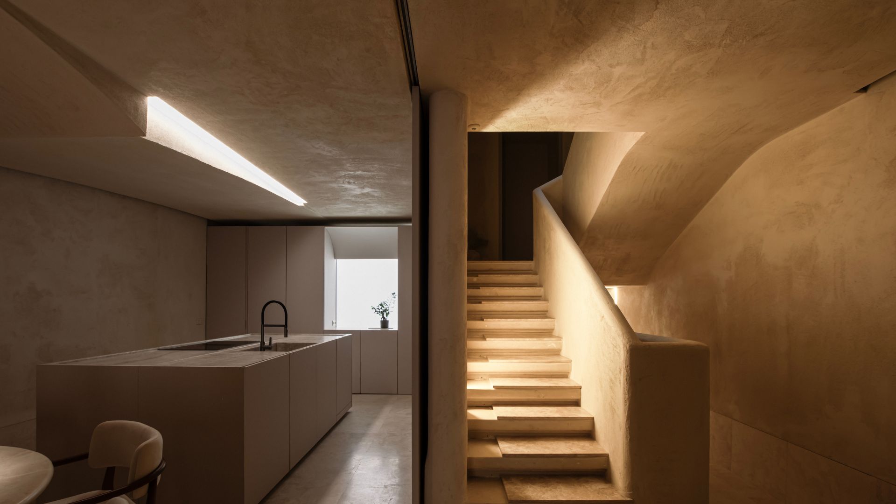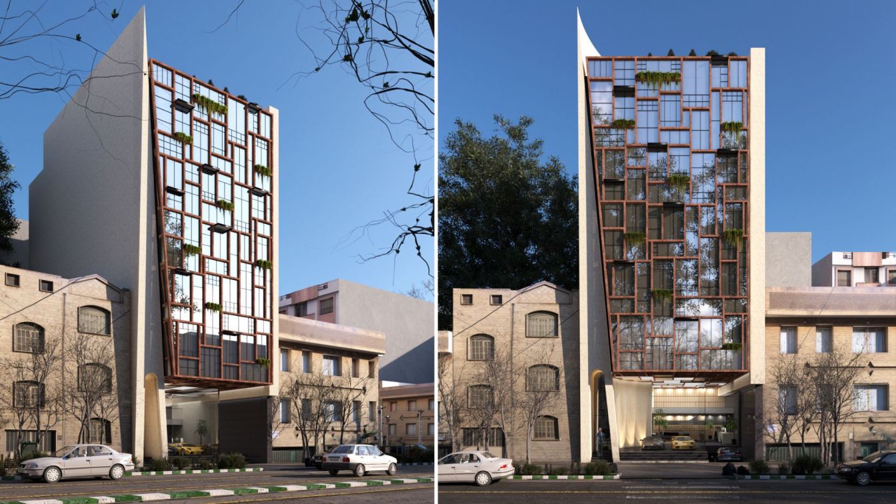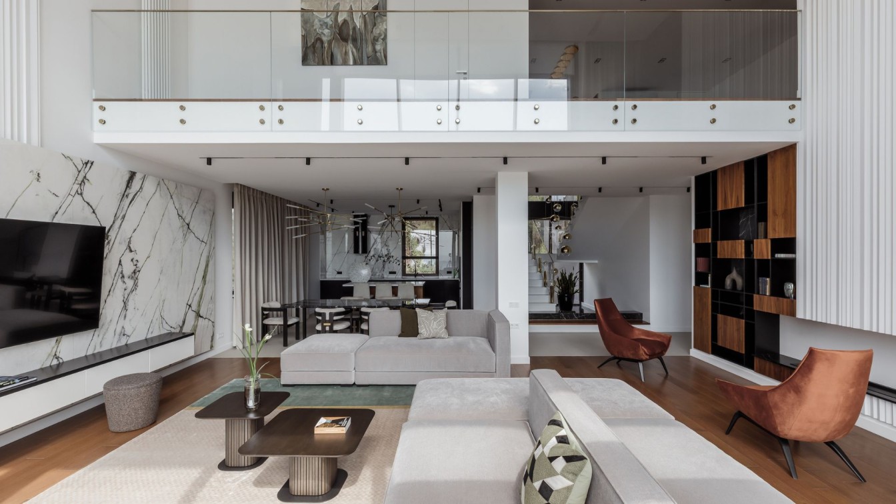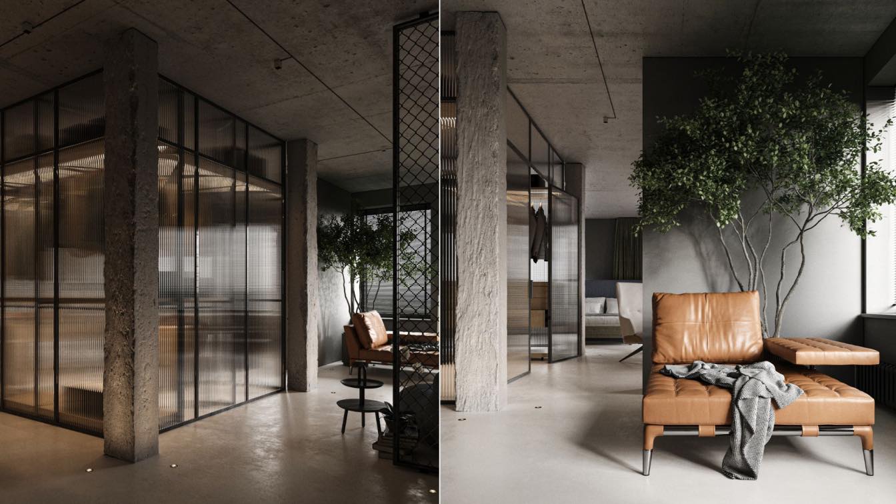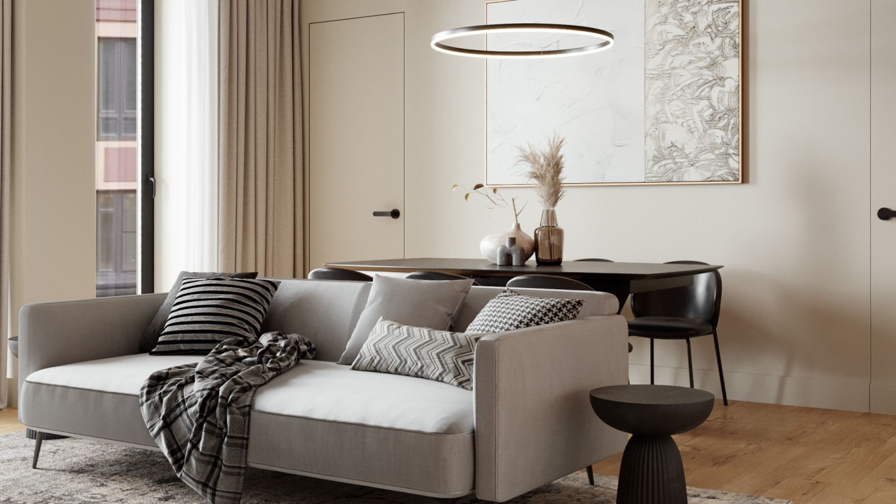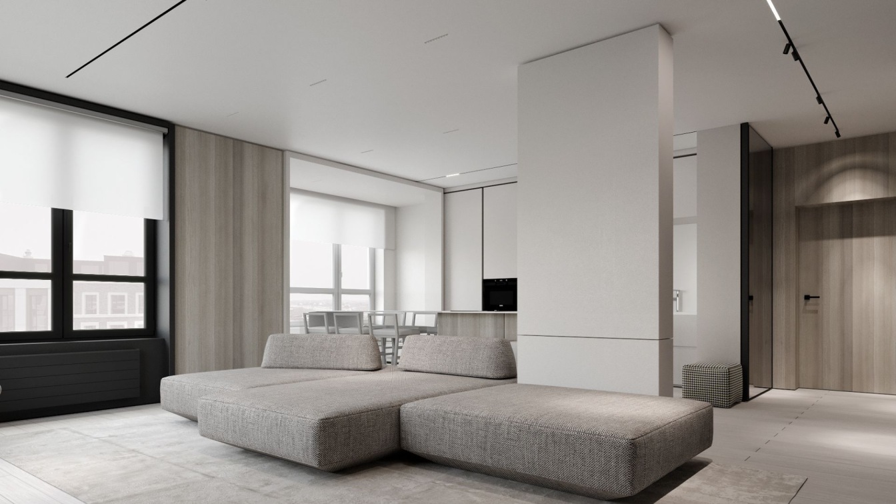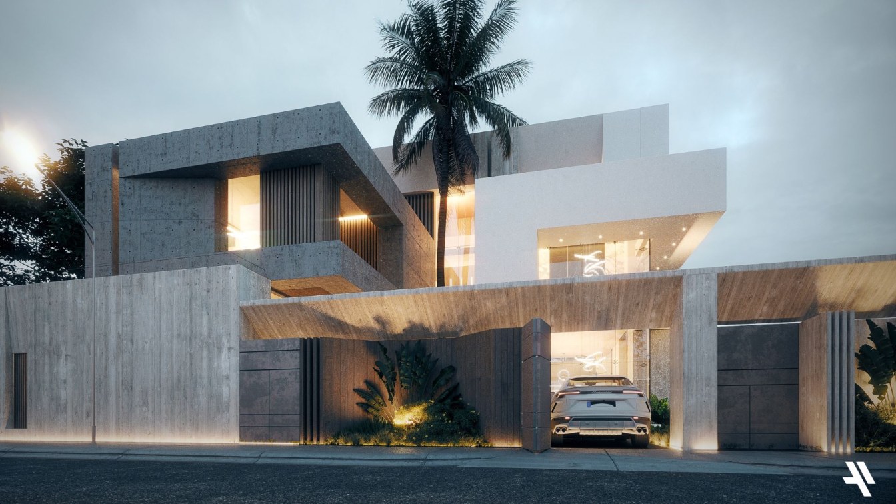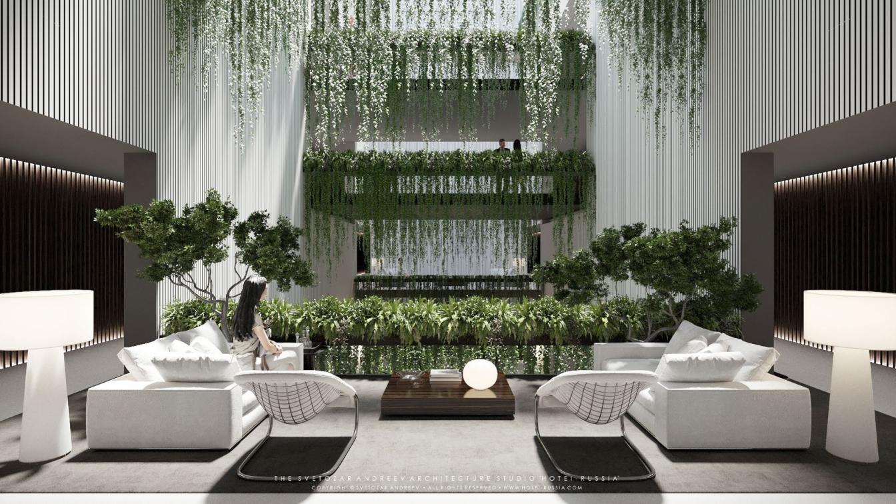Twentyfour emerges as a contemporary reimagining of conventional architectural norms, situated in Rabat, Malta. The residence seamlessly integrates with its surroundings by adhering to the timeless aesthetics of Maltese architecture while infusing a modern sensibility.
Project name
t w e n t y f o u r
Architecture firm
3DM Architecture
Photography
Matthew Farrugia
Principal architect
Maurizio Ascione
Collaborators
ICI Development
Interior design
3DM Architecture
Civil engineer
Periti Studio
Structural engineer
Periti Studio
Landscape
3DM Architecture
Lighting
3DM Architecture
Supervision
Maurizio Ascione
Visualization
3DM Architecture
Tools used
Autodesk 3ds Max, V-ray
Construction
ICI Development
Typology
Residential › House
The idea of this design is inspired by the geographical location of the city of Maku, Maku is a settlement in a valley surrounded by high mountains on both sides, the mountains are like a high wall, sometimes they even block the view of the moon from the houses, the meaning of the word “MAH KU” in Persian means where is the moon.
Project name
Mah Ku Building
Architecture firm
Aran Architecture
Tools used
AutoCAD, Autodesk 3ds Max
Principal architect
Reza Javadzadeh
Design team
Reza Javadzadeh And Associates
Collaborators
Aran Architecture Group
Visualization
Sasan Helali
Status
Under Construction
Typology
Bionic Architecture
In a very inaccessible, not incredibly beautiful place in the Georgia region, I designed and developed the design, architectural decoration, and landscape of a 3-story house, “coming out” of the mountain with floors overlooking the most beautiful bay of the Black Sea.
Project name
House on the Rock
Architecture firm
Main Architector
Photography
Mikhail Chekalov
Design team
Olga Bogatkina
Interior design
Olga Bogatkina
Supervision
Olga Bogatkina
Visualization
Olga Bogatkina team
Tools used
Adobe Photoshop, Autodesk 3ds Max, Crown, Adobe Illustrator, ArchiCAD, AutoCAD, SketchUp
Construction
Private Contractor
Material
Natural Stone, Tiles, Plaster, Paint, Dantone Home, Gilini Home, Gulia Novars, Thats Living, Kartell, Eichholtz, Ingo Mauer, One Genius, Unica, Glasitalia, Lasvitdesign, Equipe, Harmony, Graspania, Zhender, Noken.
Typology
Residential › House
The interior of this project is determined by customer’s lifestyle. The owner of the apartment is the founder of clothing brand “Laturin” and she loves to travel. The inspiration for the development of this interior was the design of the Stamba hotel in the city of Tbilisi in Georgia.
Project name
Loft Private Apartment
Architecture firm
Valentina Ageikina
Location
Yekaterinburg, Russian Federation
Tools used
Autodesk 3ds Max, Corona Renderer, AutoCAD
Principal architect
Valentina Ageikina
Visualization
Valentina Ageikina Studio Visualizer
Status
Implementation phase
Typology
Residential › Apartment
This small apartment to accommodate a family of three people is located in the Old Town of Vilnius. The initial layout had turned out to be rather good, so there was no need to change something, except for the doorways' arrangement.
Project name
Apartment in Vilnius
Architecture firm
Pfafrode Studio
Location
Vilnius, Lithuania
Tools used
SketchUp, Autodesk 3ds Max, V-ray, Adobe Photoshop
Principal architect
Jekaterina Pfafrode
Design team
Jekaterina Pfafrode
Visualization
Sergey Lozovskyj
Typology
Residential › Apartment
A 100 square meter space next to the Presidential Park and the lake inside the block. The private water body and the natural oasis of Sfera Park are available exclusively for apartment owners and their guests. The windows of the apartments in Capital Park Water Residential Complex face three sides, maximizing the most attractive views of the area....
Project name
Apartment of designer Rustam Minnekhanov. Open insularity
Architecture firm
Kvadrat Architects
Location
Astana, Kazakhstan
Tools used
Autodesk 3ds Max, Adobe Photoshop, AutoCAD
Principal architect
Sergey Bekmukhanbetov, Rustam Minnekhanov
Design team
Kvadrat architects
Collaborators
Flos, Midj, Haupptman, DD Home, Villeroy&Boch; Text: Ekaterina Parichyk
Visualization
Kvadrat Architects
Typology
Residential › Apartment
Villa 334, an enclave of serenity amidst the bustle and luxury of Dubai. This stunning villa combines modern architecture with Wabi Sabi inspired interior design, creating a unique and sophisticated retreat that highlights the beauty of imperfection and simplicity.
Architecture firm
Paramo Arquitectos
Location
Dubai, United Arab Emirates
Tools used
Autodesk 3ds Max, AutoCAD, Corona Renderer, Adobe Photoshop
Principal architect
Isaac Lozano
Design team
Isaac Lozano, Cristina Solorio, Omar Jimenez
Visualization
Paramo Arquitectos
Status
Under Construction
Typology
Residential › Villa
Zen Garden Residences is a unique residential space - an evergreen oasis - in the historical center of St. Petersburg. Northern architecture with a southern character. Saint Petersburg is often called the star of the North, and like many cities located in cold climates, it lacks a warm summer atmosphere.
Project name
Zen Garden Residences
Architecture firm
The Svetozar Andreev Studio "Hotei-Russia"
Location
Saint Petersburg, Russia
Tools used
AutoCAD, Autodesk 3ds Max, Corona Renderer
Principal architect
Svetozar Andreev
Design team
The Svetozar Andreev Studio "Hotei-Russia"
Collaborators
Interior design: Svetozar Andreev
Visualization
The Svetozar Andreev Studio "Hotei-Russia» and partners
Status
Under Construction

