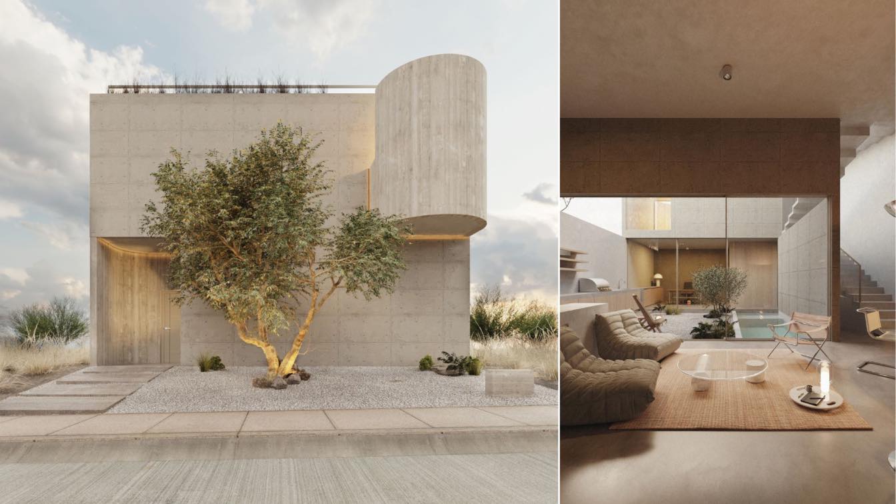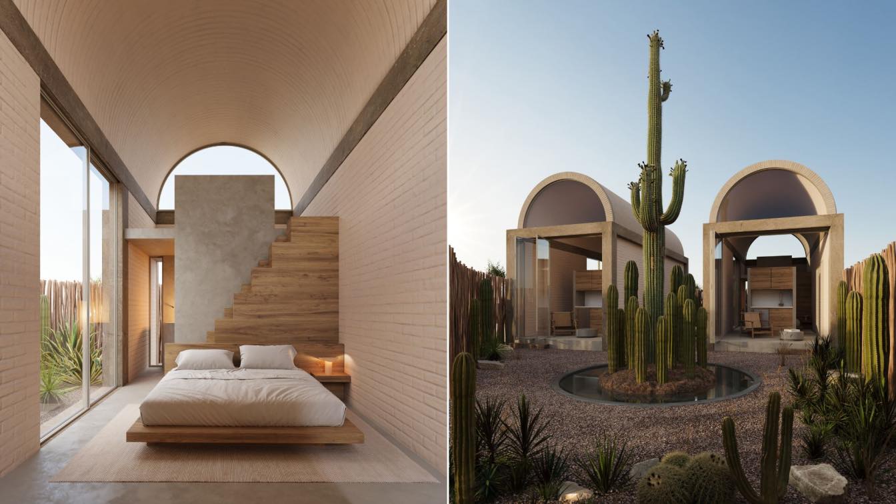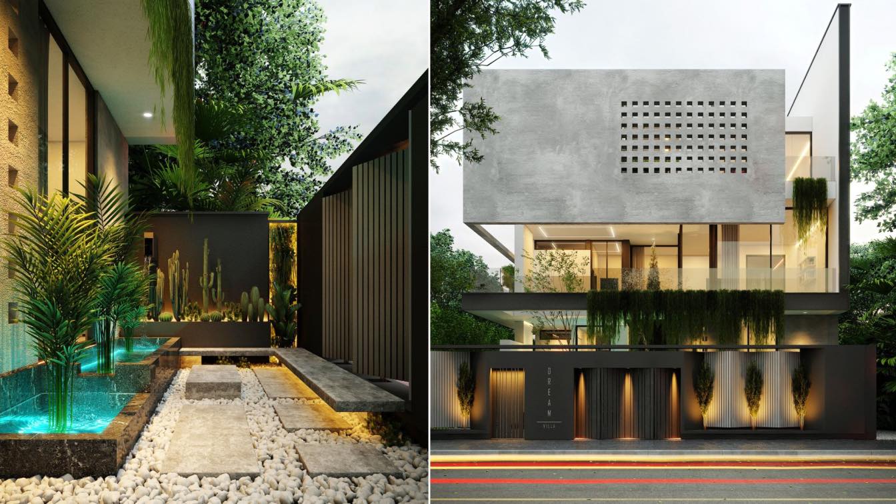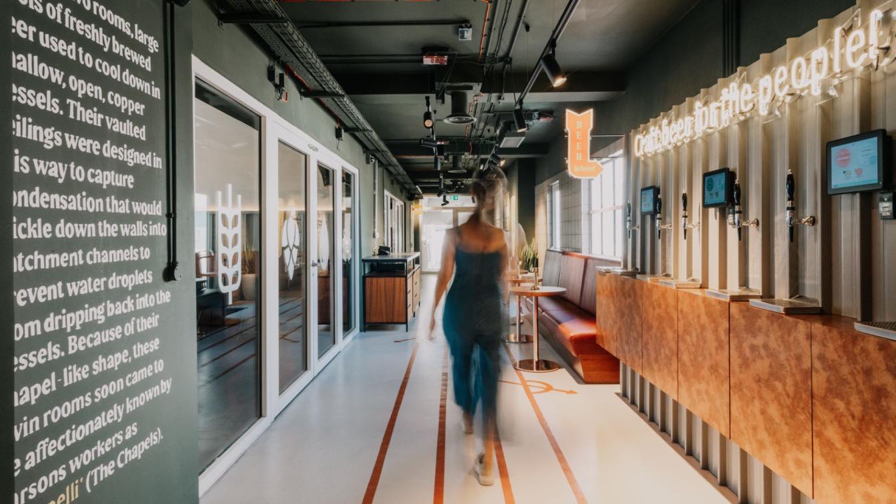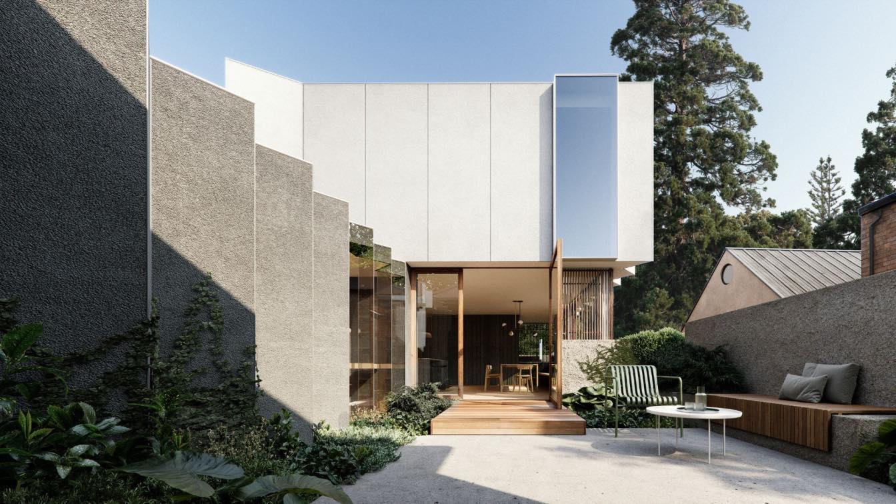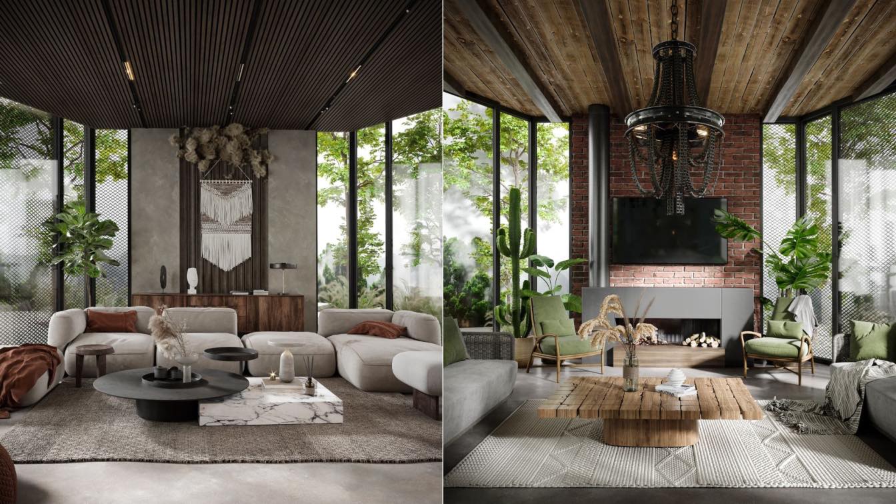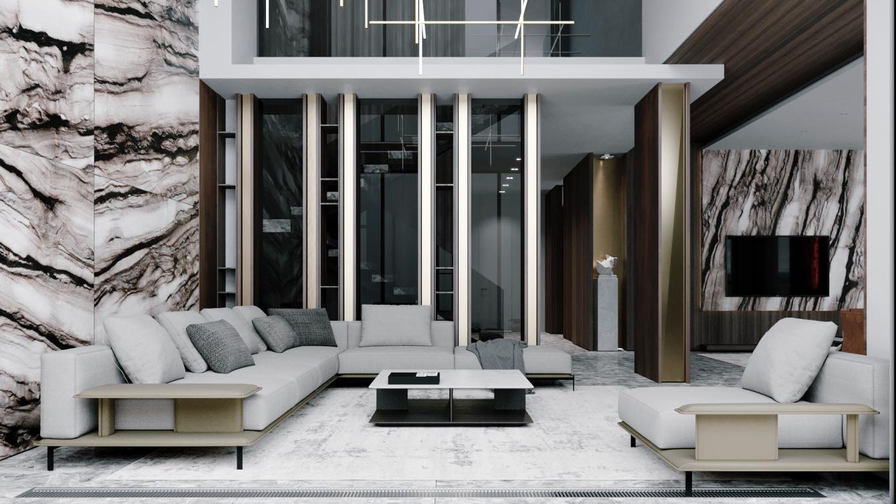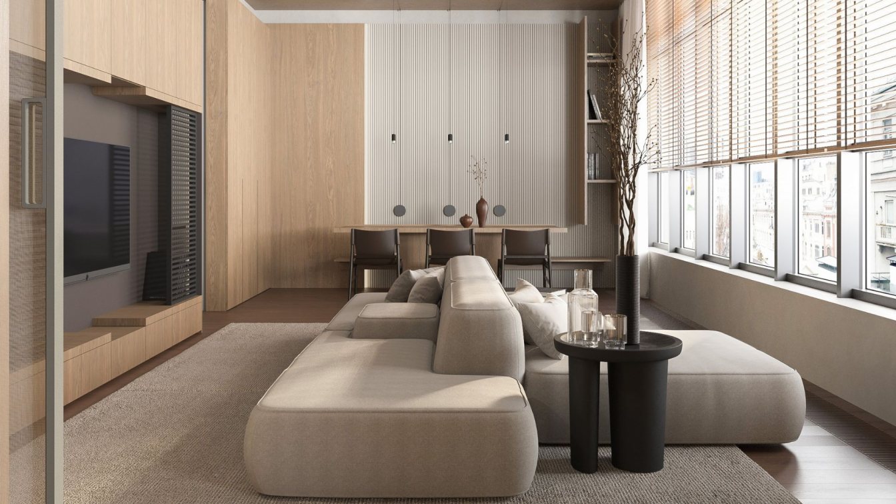Nestled on an 8 by 17-meter canvas in Calvillo, Aguascalientes, stands a residence that defies conventional expectations, seamlessly marrying innovation with functionality. This gem is a testament to the transformative power of design within spatial constraints.
Project name
Casa Guayabi
Location
Calvillo, Aguascalientes, Mexico
Tools used
Revit, Ecotec, Corona Renderer, Autodesk 3ds Max, Morpholio
Principal architect
Antonio Duo, Sofía Herfon
Status
Under Construction
Typology
Residential › House
In the captivating landscape of Sonora, Mexico, where desert, sea, and mountains intertwine, an architectural ensemble stands tall on a tiny triangular plot. This enclave, comprising just three modules each measuring 3x7 meters, seeks to offer a unique experience for short stays in the region.
Project name
Casa Tres Ecos
Location
San Carlos, Sonora, Mexico
Tools used
Revit, Ecotec, Corona Renderer, Autodesk 3ds Max, Morpholio
Principal architect
Antonio Duo, Sofía Herfon
Typology
Residential › House
Playing with volumes and combining different elements has always been one of my favorite things. Since the client was looking for a specific design, I have tried to make the design, while combining many volumes, also have an attractive visual effect.
Architecture firm
Amir Abbas Habibi
Tools used
AutoCAD, Autodesk 3ds Max, V-ray
Principal architect
Amir Abbas Habibi
Visualization
Amir Abbas Habibi
Typology
Residential › House
The Chapels, located within the premises formerly known as the Farsons Brewery in Mriehel, is a recently added establishment that offers a unique and inviting experience for both relaxing afternoons and lively evenings spent with family and friends. The space, which was once used for storage, has undergone a remarkable transformation into a dynamic...
Architecture firm
Ian Ritchie Architects + TBA Periti
Location
Birkirkara, Malta
Photography
Diana Iskander
Principal architect
Ian Ritchie Architects + TBA Periti
Interior design
DAAA Haus
Collaborators
Bespoke furniture: Woodware. Loose furniture: Ok Home. Artwork: Anna Aloisio. Tiles: Banju Boutique/ store - Equipe ceramic / tiles brand. Signs: Neonglow. Marble tops (bar area and serving station): Rabat Marbles. Lighting: ESS.
Site area
960 m" Outdoor Area, 615 m² Interior Area, 1575 m² Total
Material
Copper laminate, Stained Walnut wood, White Hexagonal Tiles, Green Hexagonal Tiles, 20x20 Green and Grey Tiles, Walnut wooden flooring, Resin flooring, Construction mesh, Burgundy leather upholstery, Italstone Pulpis
Tools used
AutoCAD, Autodesk 3ds Max, V-ray, Adobe Photoshop
Typology
Hospitality › Restaurant, Bar
In the heart of Melbourne, where history intertwines with innovation, a unique project emerged as a testament to the seamless blend of architectural mastery and cutting-edge materials. The CUUB team embarked on a journey of creativity and vision, to breathe life into an extraordinary concept - the James Hardie fine texture cladding.
Project name
JAMES HARDIE
Architecture firm
Preston Lane Architects
Location
Melbourne, Australia
Tools used
Autodesk 3ds Max, Corona Renderer, Adobe Photoshop
Principal architect
Preston Lane Architects
Visualization
CUUB Studio
Client
Preston Lane Architects
Status
Under Construction
Typology
Residential › House
The hexagon is a new concept for the residential design house, where the floor plan is formed in an unusual way for residential spaces, with boho style interiors using warm and vibrant colors.
Project name
The Hex Residential House
Architecture firm
Insignia Design Group
Location
Riyadh, Saudi Arabia
Tools used
Autodesk 3ds Max, Corona Renderer, Adobe Photoshop
Principal architect
Fathy Ibrahim
Visualization
Fathy Ibrahim
Typology
Residential › House
A diamond in the elite residential quarter Akbulak Riviera Astana - a two-storey penthouse overlooking the beautiful embankments of the two rivers Esil and Akbulak. The effect of an isolated living space in the very center of the capital of Kazakhstan. 330 square meters of quintessence of cozy minimalism.
Project name
Two-level penthouse with panoramic river views
Architecture firm
Kvadrat Architects
Location
Astana, Kazakhstan
Tools used
Autodesk 3ds Max, Adobe Photoshop, AutoCAD
Principal architect
Rustam Minnekhanov, Sergey Bekmukhanbetov
Design team
Kvadrat Architects
Collaborators
Poliform, Inalco, Barrause, Antonio Lupi, Gessi, Agape, FLOS, VIBIA, Antolini Luigi Marbles, Living Divani ect. Text: Ekaterina Parichyk
Visualization
Kvadrat Architects
Status
In the Process of Realization
Typology
Residential › Apartment
That was our first impression after seeing this apartment. High ceilings – 3.6 m, a large panoramic window with a stunning view of Moscow, and clear geometry. So, when it came to designing the layout, it was only a question of emphasizing all the advantages and introducing logic.
Architecture firm
Background Studio
Tools used
Autodesk 3ds Max, V-ray
Principal architect
Nana Kobakhidze, Ekaterina Ignatova
Visualization
Background Studio
Typology
Residential › Apartment

