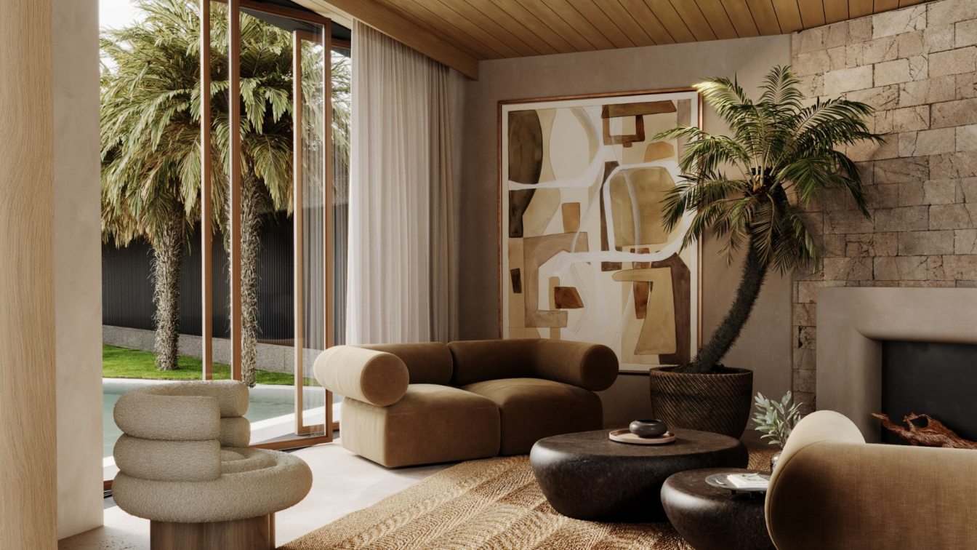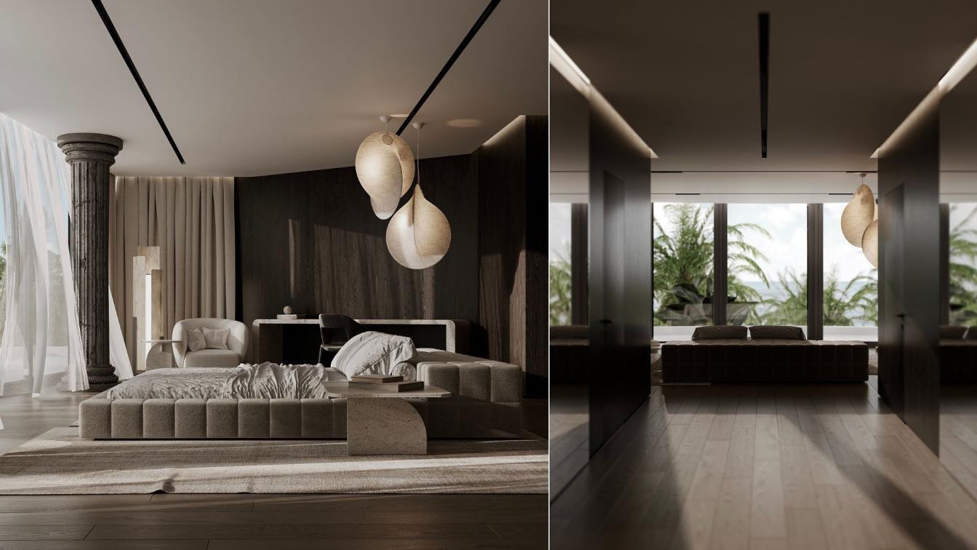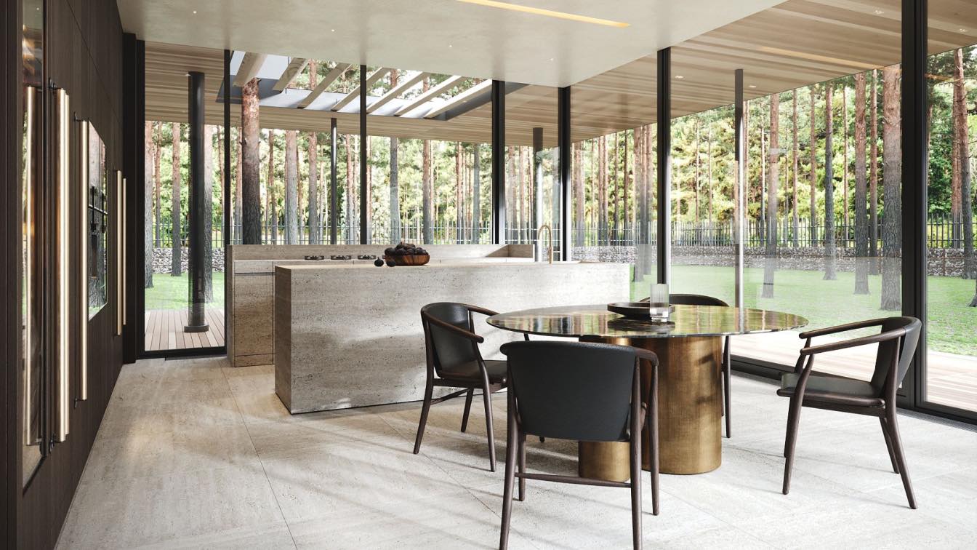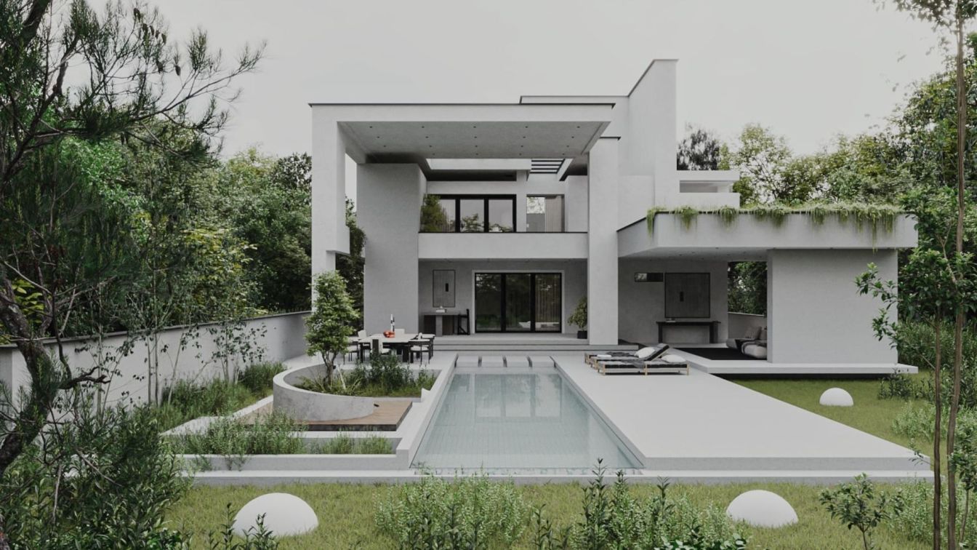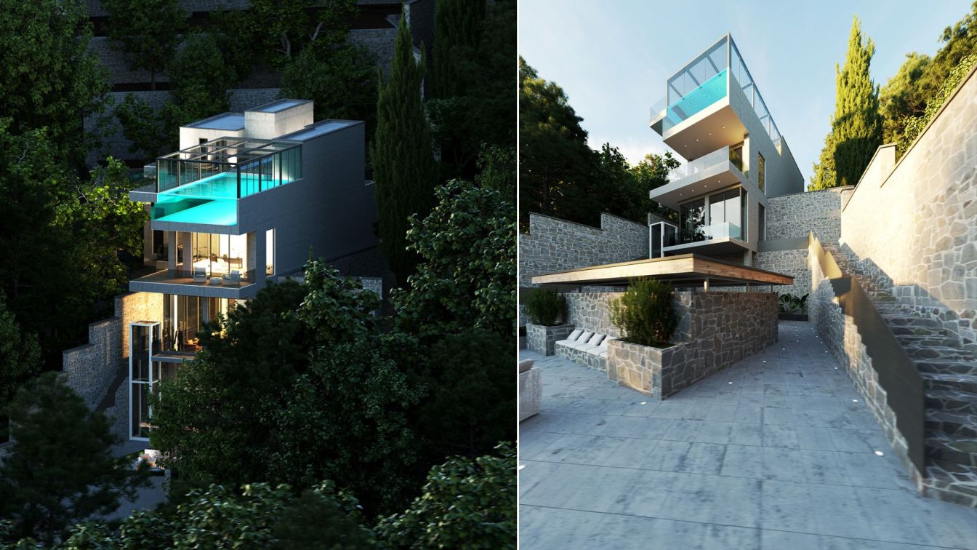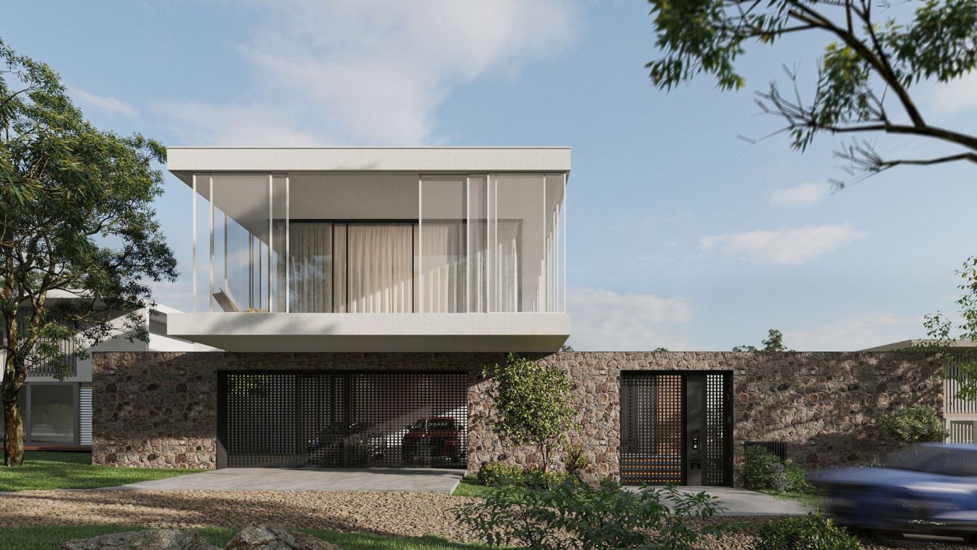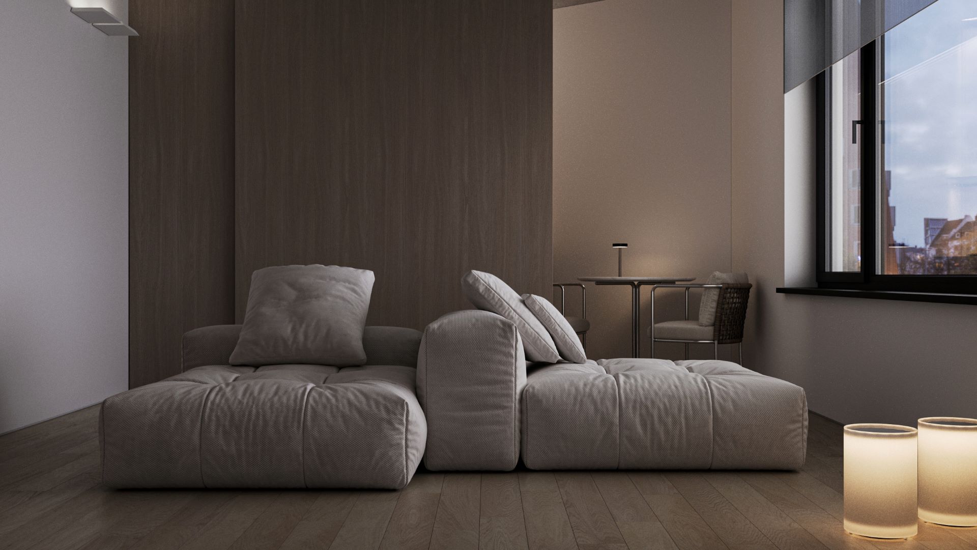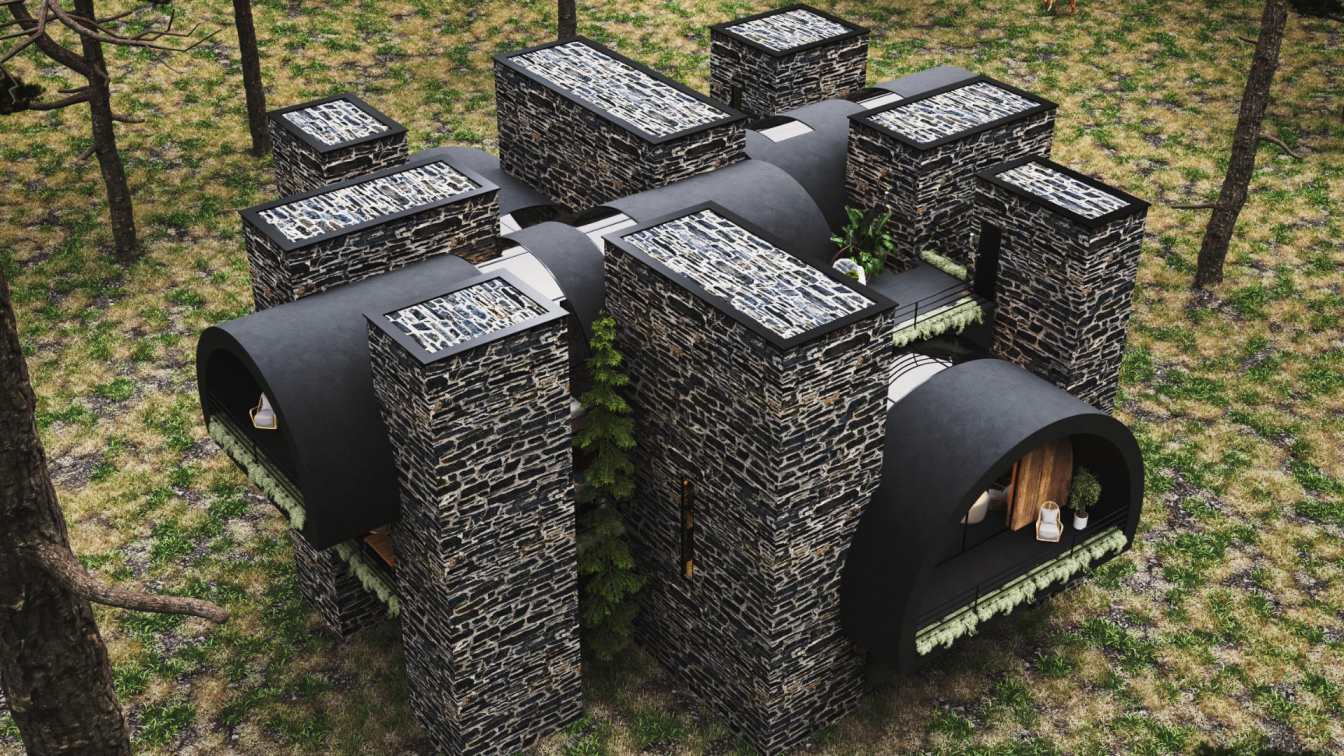The Wing House is a multi-storey family house located in Kuwait, with 420 m² built-up area and app. 500 m² open landscape featuring diverse recreational spaces and magnificent scenes. Basement floor accommodates an open plan for family gatherings, kids’ activities, gym and music practices. While the ground floor is mainly the zone targeting formal...
Project name
The Wing House
Architecture firm
Loak Designs
Tools used
Autodesk 3ds Max, Corona Renderer, Adobe Photoshop, Megascan Quixel
Principal architect
Mirna Emad
Status
Under Construction
Typology
Residential › House
Full of inspiration, style and delightful aesthetic, here are the main essentials for creating such a modern bedroom design. Thanks to the unique and authentic approach in every detail, design becomes more sumptuous.
Project name
Highlighting The Aesthetic
Architecture firm
Kulthome
Tools used
AutoCAD, Autodesk 3ds Max, V-ray, ArchiCAD, Adobe Photoshop
Typology
Residential › House
The interior is a continuation and logical development of the ideas embodied in the architecture of the house in Repino. The interior maintains a balance between architecture and nature. All spaces are light but diverse.
Project name
Interiors of a house in Repino
Architecture firm
Kerimov Architects
Tools used
Corona Renderer
Principal architect
Shamsudin Kerimov
Visualization
Kerimov Architects
Typology
Residential › House
As it is known Sepid means white. The reason for using this word was that 99% of the materials used in this villa were white in order to make the spatial connection between inside and outside in such a way that the sense of outside is transferred to inside. White is a color that can be seen as a combination of all the colors of the spectrum.
Project name
House No. 37 ( Sepid House )
Architecture firm
TT Design Studio
Location
Noshahr, Mazandaran, Iran
Tools used
AutoCAD, Autodesk 3ds Max, Corona Renderer
Principal architect
Tina Tajaddod
Design team
Tina Tajaddod
Visualization
Tina Tajaddod
Typology
Residential › House, Home Office
Contemporary architecture isn’t defined by a single style but is unified in its imperative to be unconventional and to break with the past using innovation and imagination rather than replicating older styles. The era of contemporary architecture is generally thought to have begun sometime after the modern period of the roughly first half of the 20...
Project name
Shahmirzad Villa
Architecture firm
Daliazayd
Tools used
Autodesk 3ds Max, V-ray, Adobe Photoshop
Visualization
Arash Saeidi
Status
Under Construction
Typology
Residential › House
NOM House, a visionary architectural project designed to cater to the evolving needs of a young family. Located in the lively city of Limassol, NOM House offers cozy living space on a small, flat plot that has the rare advantage of being able to be expanded in the future without the need for large-scale reconstruction.
Architecture firm
Sence Architects
Location
Limassol, Cyprus
Tools used
Autodesk 3ds Max, Corona Renderer, Adobe Photoshop
Principal architect
Olga Kovaleva
Visualization
Igor Yashin
Typology
Residential › House
The design of this apartment was created for founder of clothing brand "Soleil" in Yekaterinburg. This is a city with a special atmosphere - there are a lot of beautiful people, a lot of modern restaurants, spaces, buildings - people appreciate the aesthetics of everyday life in clothes and interiors.
Project name
Bright apartment in the city
Architecture firm
Valentina Ageikina
Location
Yekaterinburg, Russian Federation
Tools used
Autodesk 3ds Max, Corona Renderer, AutoCAD
Principal architect
Valentina Ageikina
Visualization
Valentina Ageikina Studio Visualizer
Status
Implementation Phase
Typology
Residential › House
In the design of this project, the client asked us to design the Arc House 1, But we designed a new plan for him according to his wishes and the needs of the project context. So that two boxes with an arched roof protrude between hard and rigid stones at two different height levels and each of them looks to different direction from each other, the...
Architecture firm
Milad Eshtiyaghi Studio
Location
Colorado, Canada
Tools used
Rhinoceros 3D, Autodesk 3ds Max, AutoCAD, V-ray, Lumion, Adobe Photoshop
Principal architect
Milad Eshtiyaghi
Visualization
Milad Eshtiyaghi Studio
Typology
Residential › House

