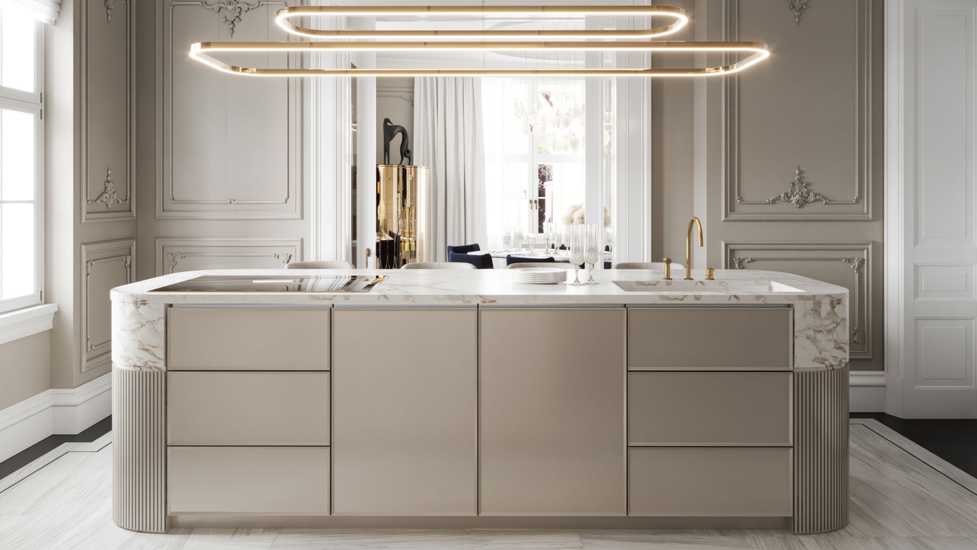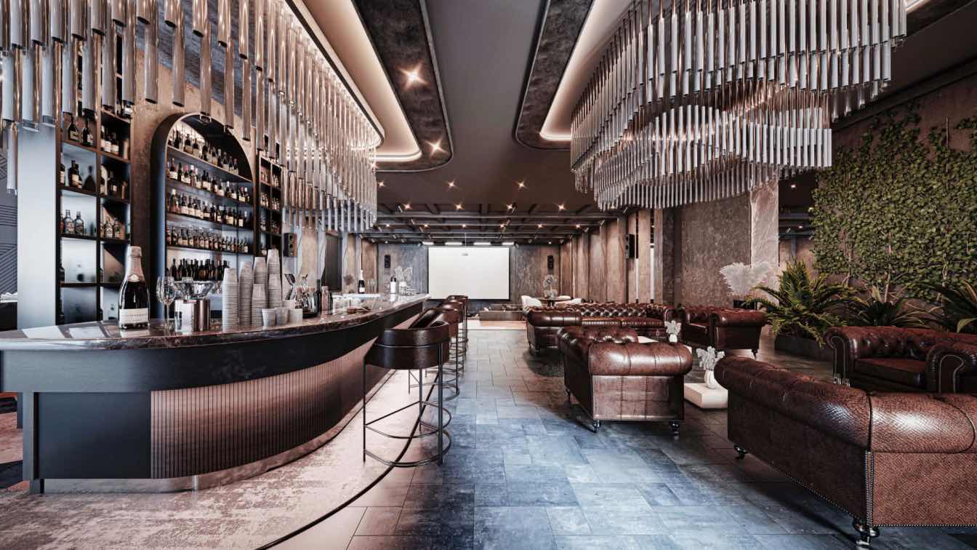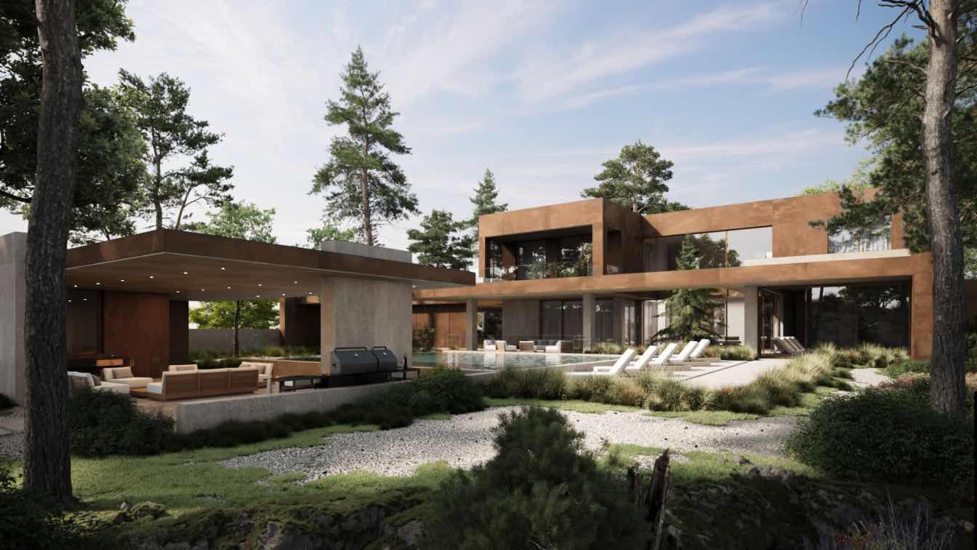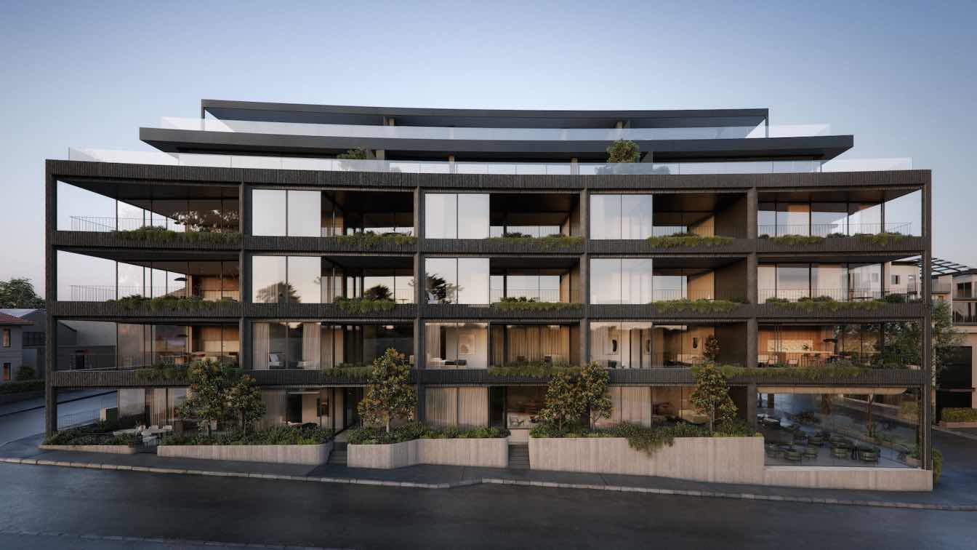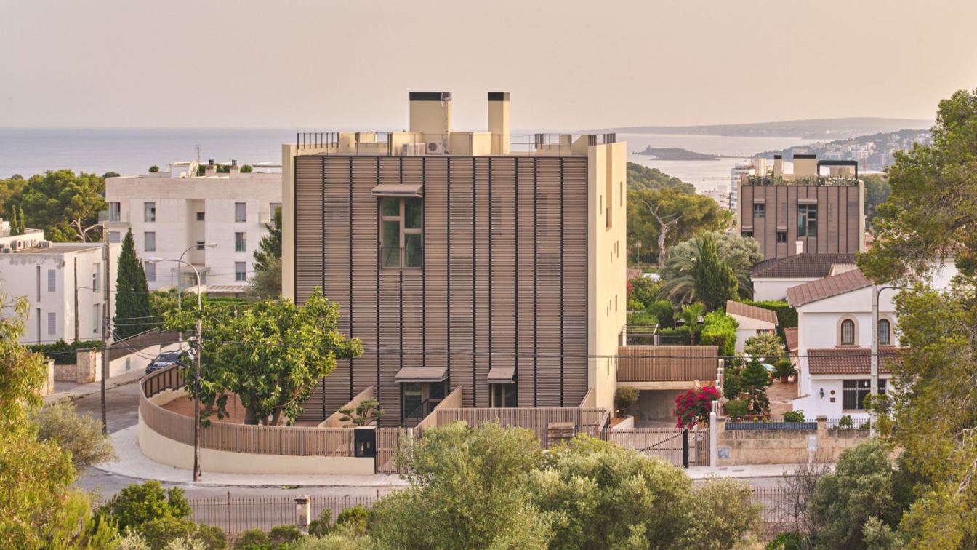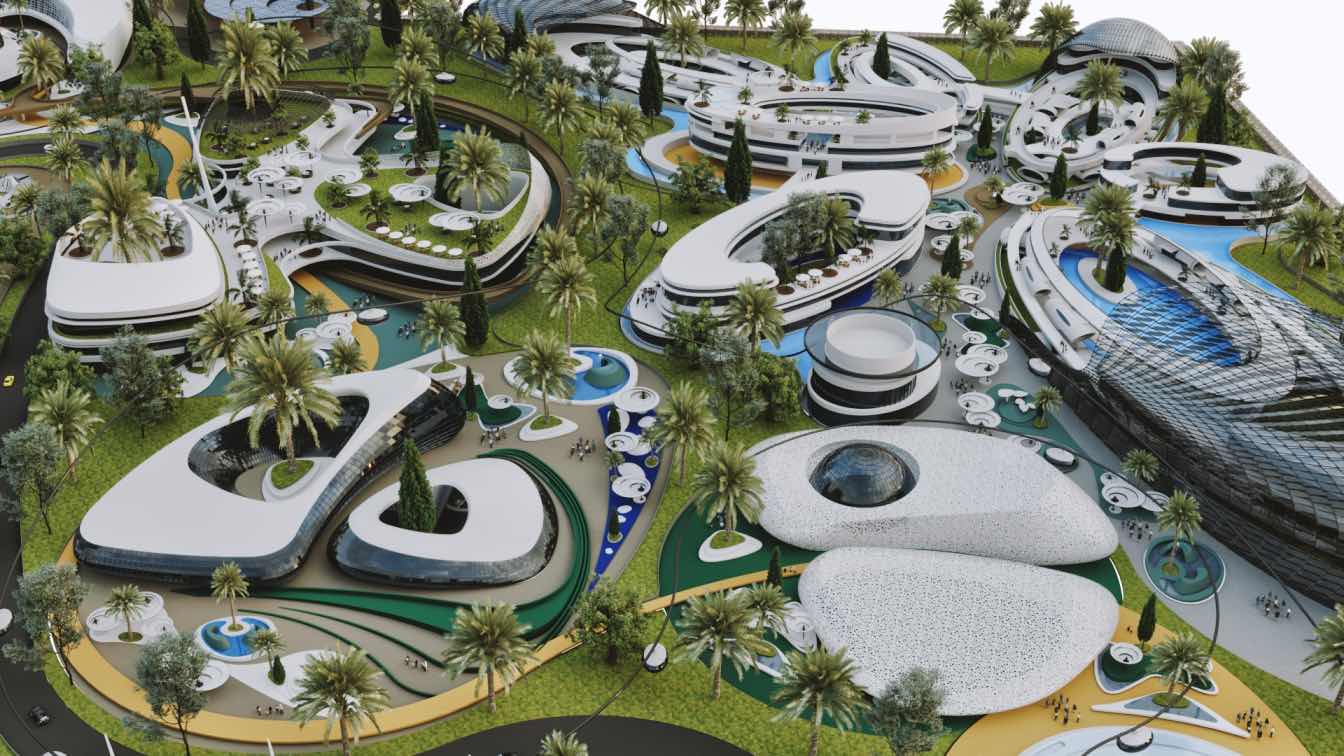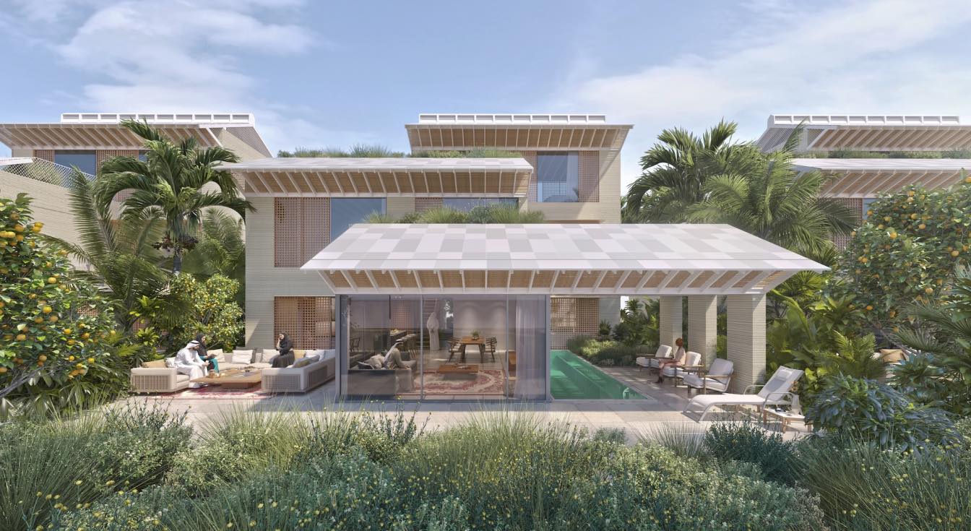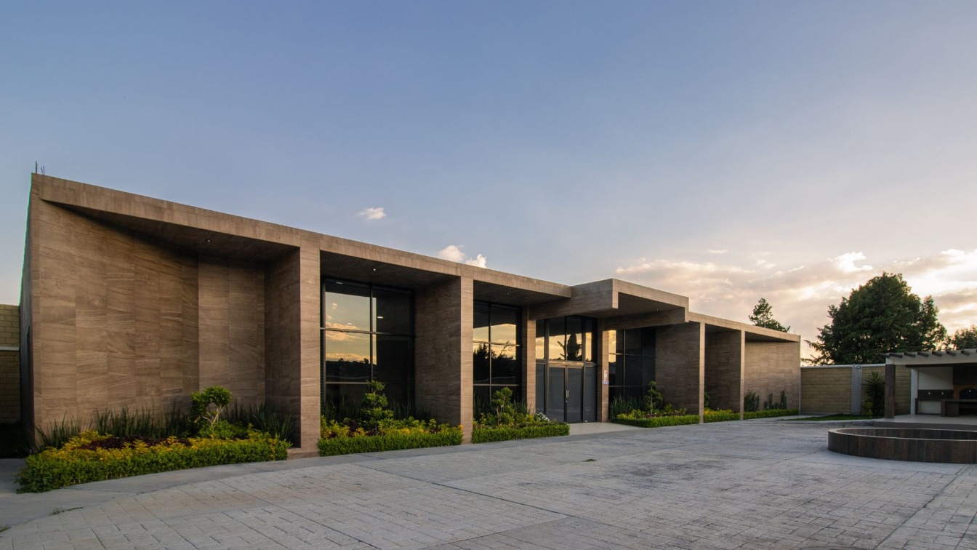The apartment is located in the very center of Vienna on the top floor with a beautiful view. The apartment has an area of 3500 sq. ft. The apartment has a large living room with fireplace. A large dining area with a wonderful kitchen that can be easily separated. There is a large main area consisting of a magnificent bedroom, a large dressing room...
Project name
Vienna Oasis
Architecture firm
VAN GOOD Design
Photography
VAN GOOD Design
Principal architect
Ivan Hud
Design team
VAN GOOD Design
Collaborators
Tetiana Ostapchuk
Interior design
Tetiana Ostapchuk
Environmental & MEP engineering
Landscape
VAN GOOD Design
Material
Marble, Metal, Wood
Visualization
VAN GOOD Design
Tools used
ArchiCAD, Autodesk 3ds Max, Corona Renderer, Adobe Photoshop, Nikon D5 Body XQD Black
Status
Under Construction
Typology
Residential › Apartment
Bella Vista is not just any ordinary conference hall - it is a modern and minimal architectural masterpiece that is sure to leave a lasting impression on all those who visit. This stunning venue has been designed with a focus on simplicity and elegance, creating a space that is both functional and beautiful.
Project name
The Bella Vista
Architecture firm
Rabani Design
Tools used
Autodesk 3ds Max, Corona Renderer, Adobe Photoshop
Principal architect
Sara Ahmadian
Collaborators
Mohammad Hossein Rabbani Zade
Visualization
Sara Ahmadian
Status
Under Construction
The project is a two-storey minimalist house designed for a young modern family in the suburbs of Kyiv, Ukraine. Located on a plot of land with pine trees that have been preserved as part of the natural landscape, the house makes the most of natural light.
Architecture firm
Sence Architects
Tools used
Autodesk 3ds Max, Corona Renderer, Adobe Photoshop
Principal architect
Olga Kovaleva
Visualization
Kaminakyi Denys
Typology
Residential › House
Amidst the charming Auckland neighborhood of Parnell, a creative force known as the CUUB team embarked on a remarkable journey. Our expertise spanned from meticulous materials research, and consultations, to bringing the project to life through captivating exterior and interior visualizations and animation.
Location
Auckland, New Zealand
Tools used
Autodesk 3ds Max, Corona Renderer, Adobe Photoshop
Collaborators
Jasmax, CUUB studio, ByPlatform
Visualization
CUUB Studio
Status
Under Construction
Typology
Residential › Apartments
Paral·lel is a residential project located in the neighborhood of Bonanova, a quiet residential area in the southwest of Palma. The project consists of two independent blocks. Taking full advantage of the urban planning regulations of ground floor plus three levels, the buildings have been designed so that, despite the density and limited space, ea...
Location
Palma de Mallorca, Spain
Principal architect
Paloma Hernaiz, Jaime Oliver
Design team
Paloma Hernaiz, Jaime Oliver, Rebeca Lavín, Robin Harloff, Silvia Morais, Loreto Angulo, Luis Quiles, M.Bruna Pisciotta, Pedro Rodríguez, Mercé Solar, Eusebiu Spac, Lara Ortega
Interior design
OHLAB / Furnishing and kitchens: Espacio Home Design
Collaborators
Timber facade consultancy and manufacturing: GRUPO GUBIA
Civil engineer
Jorge Ramón
Structural engineer
DICAES
Environmental & MEP
INGENIO consultores
Tools used
AutoCAD, Adobe Creative Suite, SketchUp, Autodesk 3ds Max
Material
Timber, Wood, Stone, Terrazzo, Ceramic Tiles
Client
Vivendes Bonanova SL
Typology
Residential › Apartments
Nowadays, a major part of tourism consists of recreational trips of ordinary people who bear the costs of tourism in order to use the facilities and gifts of different regions of the country and get pleasure. Due to its proximity to three world touristic places, namely Persepolis, Naghse Rostam and Pasargad, the site in question has a very suitable...
Project name
Recreational and Residence Complex
Architecture firm
Free Form Land
Tools used
Autodesk 3ds Max, Lumion, Adobe After Effects
Principal architect
Ashkan Nikbakht, Babak Nikbakht, Maryam Darabi
Collaborators
Ashkan Nikbakht, Maryam Darabi, Hiva Bamdadi, Faraz Kashani, Ali Basiri
Visualization
Free Form Land
Typology
Hospitality › Recreational and Residence Complex
In response to Dubai's vision for a new Emirati living era, The Palm Residence seamlessly integrates tradition and innovation. Drawing inspiration from Old Town Dubai, the design honors Arabian villages with carefully articulated stepping volumes, contemporary mosque-inspired solar panel canopies, and 3D-printed mud walls.
Project name
Palm Residence
Architecture firm
D - K -D
Tools used
Rhinoceros 3D, AutoCAD. Autodesk 3ds Max
Principal architect
Derin Kinacigil
Design team
Derin Kinacigil
Visualization
Eleven - Inc
Typology
Residential › House
The Campestre Hall is an exceptional celebration space distinguished by its elegant simplicity and harmonious fusion with nature. Its west-facing facade is characterized by impressive windows that gently filter sunlight into the interior, creating a warm and inviting atmosphere.
Project name
Country Room (Salon Campestre)
Architecture firm
LG Arquitectos
Location
San Felipe Del Progreso, Estado de Mexico
Principal architect
Jose Luis Garcia Sanchez
Interior design
Luis Garcia
Civil engineer
Miguel Angel Pedraza
Structural engineer
Miguel Angel Pedraza
Supervision
Luis Garcia & Miguel Angel Pedraza
Visualization
Luis Garcia
Tools used
Autodesk 3ds Max, Corona Renderer, Adobe Photoshop, Lightroom
Construction
Construccion Roberts
Client
Alfredo Albarran Alavez
Typology
Auditorium › Social and Events

