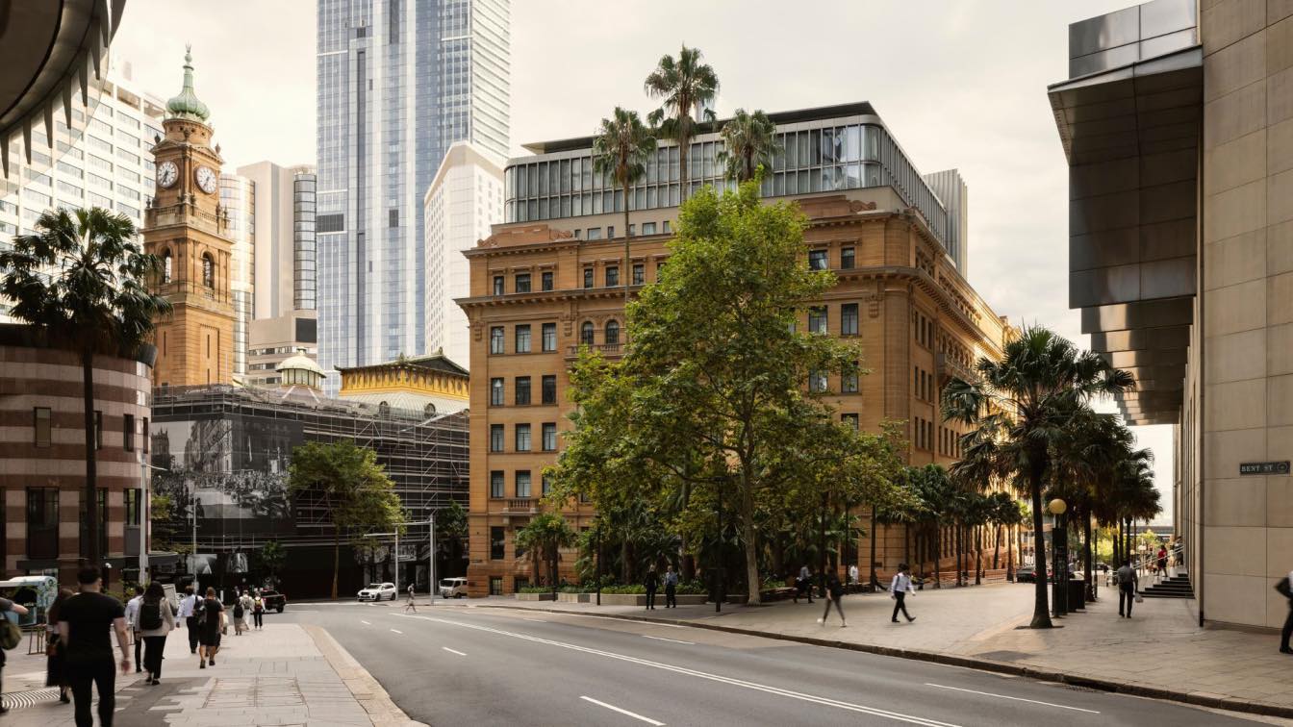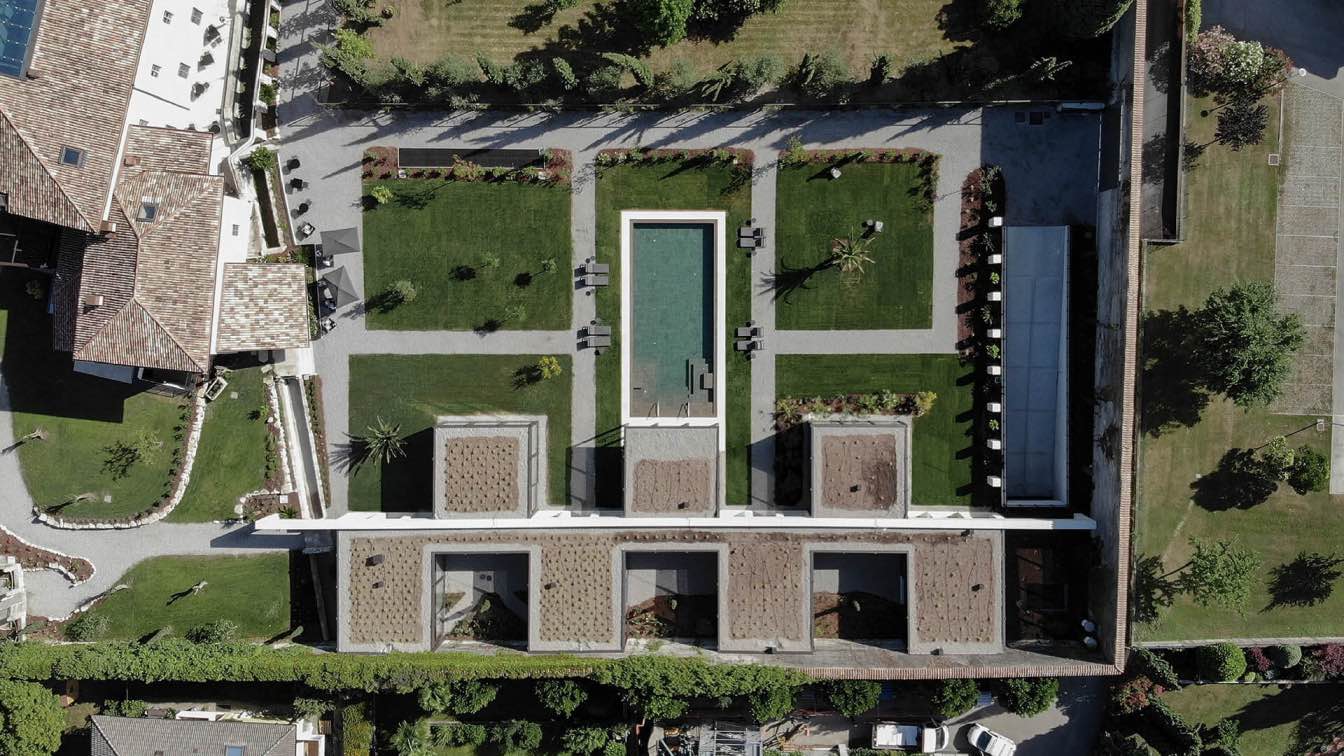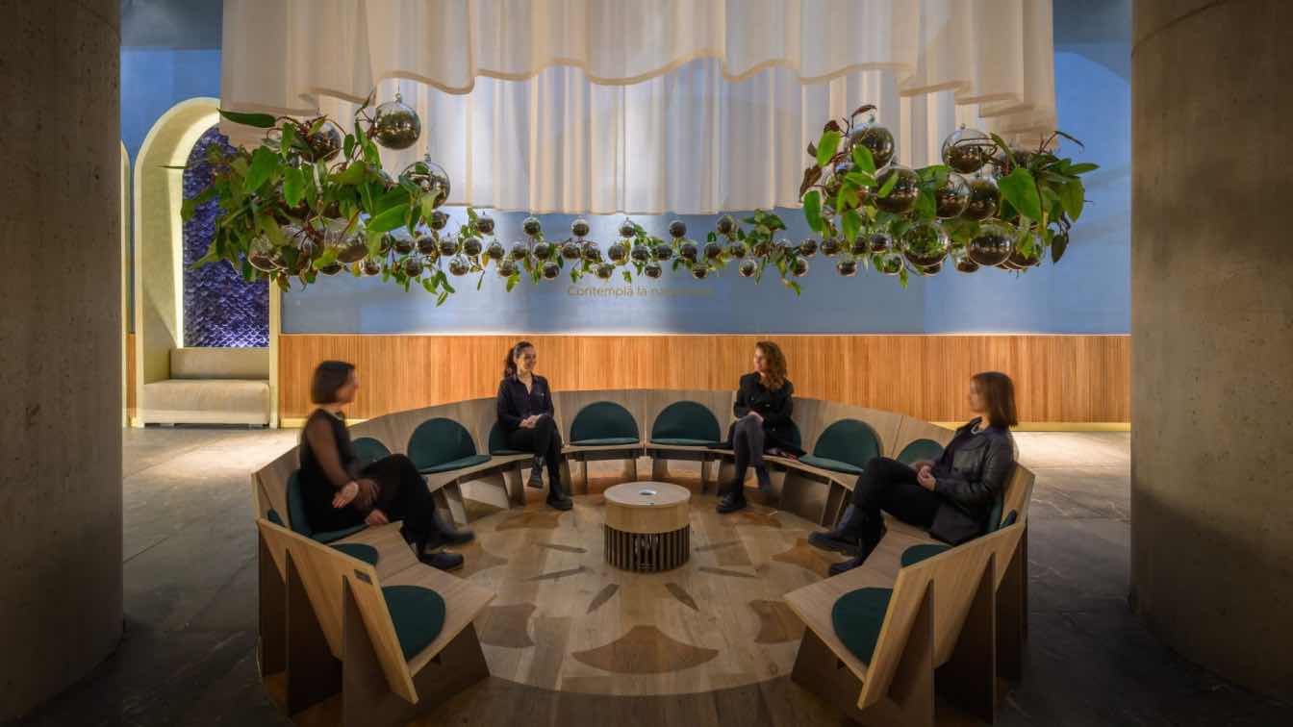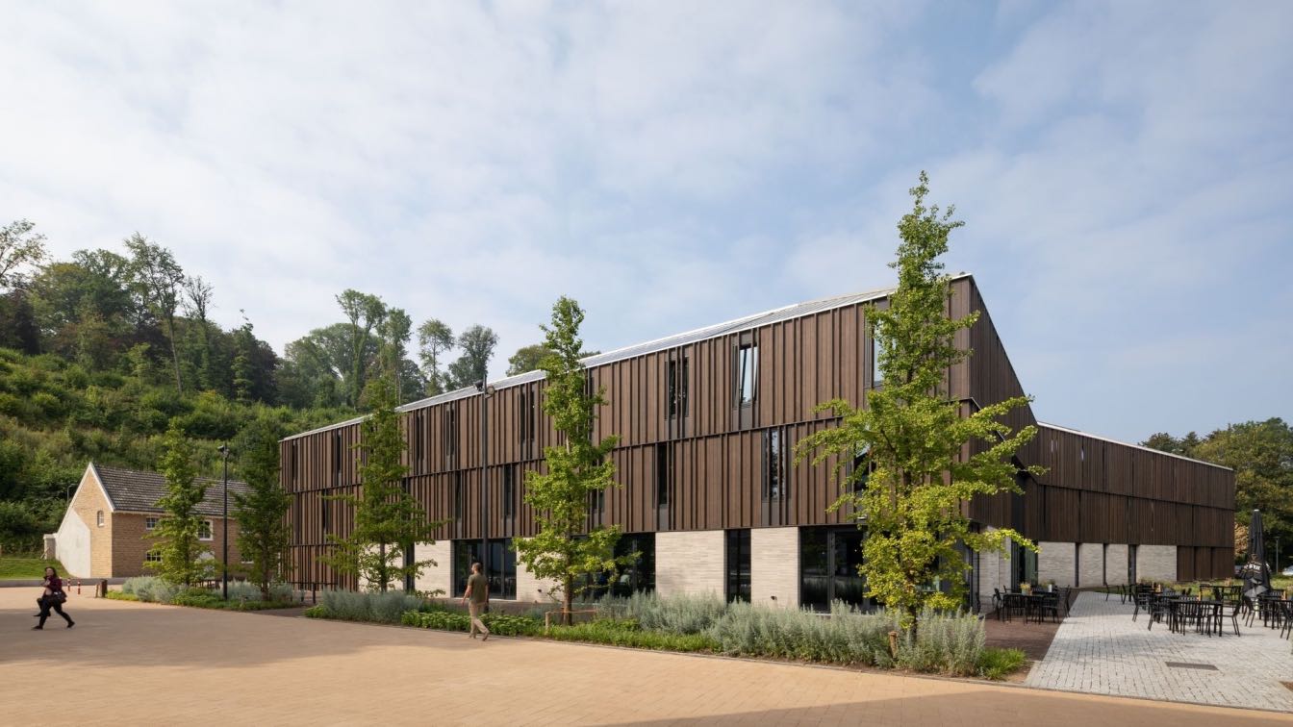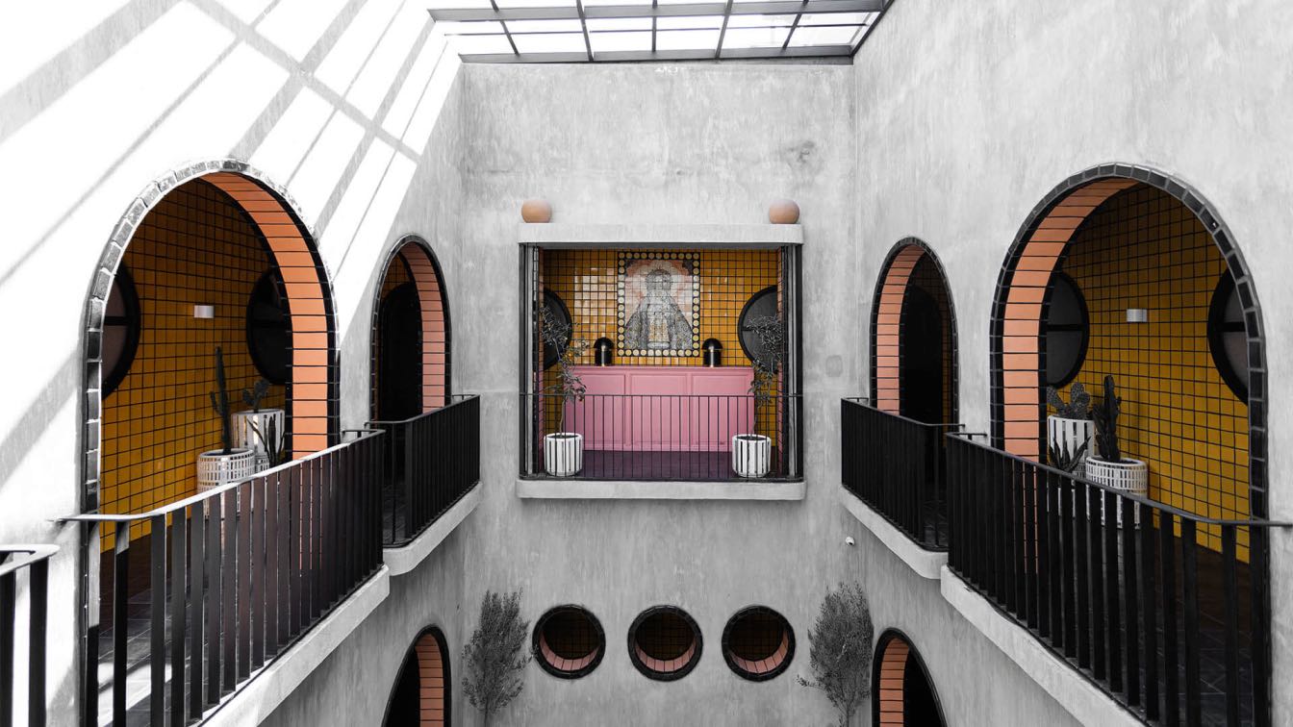Blending civic principles with refined luxury for the new Capella Sydney hotel.
Located 400m from Sydney Harbour, the heritage-listed former Department of Education building, part of the historic Sandstone Precinct, has reopened as the 5-star Capella Sydney hotel, the first Australian property from luxury hospitality brand Capella Hotels and Resorts.
Make Architects was appointed by Pontiac Land Group to sensitively restore and remodel this former Edwardian Baroque-style governmental landmark for new uses, significantly opening the ground floor to be fully accessible to the public for the first time, with BAR Studio designing the refined new interiors throughout the hotel.
The design team worked closely with consultants and stakeholders, including Heritage NSW and the City of Sydney, to reveal the original character of the protected building, which dates from 1912 and was designed by government architect George McRae. The grandeur of McRae’s architecture, with its Florentine-Palazzo style sandstone facade and marble-clad vestibules, lends itself to a future role as one of the world’s leading hotels.
With 192 guest rooms, event spaces, and 3 different bar and restaurant offerings, Capella Sydney forms a landmark home that is connected to the life of the city centre. This sense of belonging has been integral to the overall design vision for the project.

Originally built in two halves over a century ago, the former 8-storey building occupies an entire city block. Its reconfiguration has been a major undertaking, especially as the integrity of many internal spaces has been compromised over the years by ad hoc changes made to the building’s fabric.
McRae’s original design intent has been restored wherever possible, including the reinstatement of its internal garden courtyard, now named Aperture, on the ground floor. The surrounding spaces have been imaginatively repurposed for new uses, such as a variety of publicly accessible restaurants and bars and meeting and function rooms.
The former Department of Education’s gallery on level 6 has been preserved and transformed into the award-winning Auriga Spa, featuring a stunning 20m swimming pool, fitness suite and private treatment rooms. The space is top-lit with copper-lined heritage roof lanterns that have been carefully restored and reimagined to draw in and diffuse the daylight into this unique wellbeing destination. Innovative engineering was required to insert the pool into the existing structure.
Four additional floors have also been added to the building, taking it to 11 storeys. This complementary modern extension, with bespoke fluted fins and curved glass corners, has been set back to respect the original sandstone structure. A variety of guestroom offerings have been designed across both the heritage and extension levels. In the existing building, rooms are designed to showcase the existing window proportions and minimise impact to the original structure while ensuring modern amenities are incorporated.
The new extension levels have presented Make with an opportunity to reimagine the roofscape. Designed as a fifth elevation, it now makes a positive contribution to the cityscape for those occupying high-rise buildings neighbouring the hotel. Bespoke perforated screens and fluted cladding conceal the plant and services on the roof.

The interiors by BAR Studio embrace the existing built fabric and create a counterpoint to the once- utilitarian interiors. The design narrative responds to the rationalism and functionality of the original architecture while weaving in design gestures that speak to the buildings’ era and origins, like the use of black steel and steel-framed glazed screens and doors that make a subtle reference to the Age of Industry. A recurring motif of timber or metal-framed portals plays an important role in the definition of spaces, finishes, art and objects.
A neutral base palette of warm grey stone and dark and light timber takes its cue from the building’s original architecture and design elements while creating a sense of a soothing urban sanctuary. Era- inspired design features, such as the black and white marble floor, antique mirrors, and introduction of contemporary arches throughout the drinking and dining spaces, are a modern take on the elegance and glamour of the time.
The design signature of bold portals carries through to the guest rooms, with dark wood and metal framing elements of the existing building as well as ‘zoning’ the different areas of the rooms. Campaign furniture – rooted in the need for flexible travel pieces in bygone days – has inspired freestanding wardrobes and minibars, as well as an integrated leather screen.
Externally, the hotel now creates a natural connection between the street at Farrer Place and Capella Sydney’s skylit inner courtyard. The team has designed an arrival sequence that welcomes the public in through a journey from existing to new, further strengthened by the curation of public art and heritage interpretation between spaces. Art curation by Freeman Ryan Design and The Artling brings an extra layer of storytelling, with carefully curated works exhibited across the hotel’s public spaces as a way to share the area’s rich heritage.

Back of house facilities are accommodated across three new basement levels, thereby reducing the impact on the heritage fabric above ground. These underground service levels have been strategically planned to operate for both the Education Building and the neighbouring Lands Building, and provide efficiencies in energy use while minimising the precinct’s carbon footprint.
Make’s Project Architect, Michelle Evans, says: “We’re proud to be involved in this once-in-a- generation project for the city. Opening the building up to the public was key to the design vision. On the ground floor, we designed the arrival sequence to play with scale and invite the public into the previously inaccessible building, taking guests from the beautifully restored heritage entrance at Farrer Place through to the double-height reception evoking the openness of the original atrium.”
Stewart Robertson, co-founder and Creative Director of BAR Studio, says: “The heritage building that houses Capella Sydney provided us with the underpinning and inspiration for the interior design. Evolving from the continuity of space on the ground floor – linking the urban landscape of Farrer Place to the internal garden courtyard - we’ve used framing techniques to both connect and create a sensitive separation of public spaces. Throughout the whole hotel, frames, arches and portals, together with the layered design, aim to create a space that feels like it has always been here andevolved over time, but is at once fresh and modern.”
Marc von Arnim, Capella Sydney’s General Manager, says: “The Capella brand is synonymous with luxury, excellence in the craft of hospitality, and cultural immersion. Capella Sydney takes this to the next level through unparalleled heritage work, architecture and interior design, state-of-the-art wellness facilities, and transformative guest experiences that go above and beyond the expected, underscored by world-class accommodation and dining.”
Capella Sydney opened in March 2023.
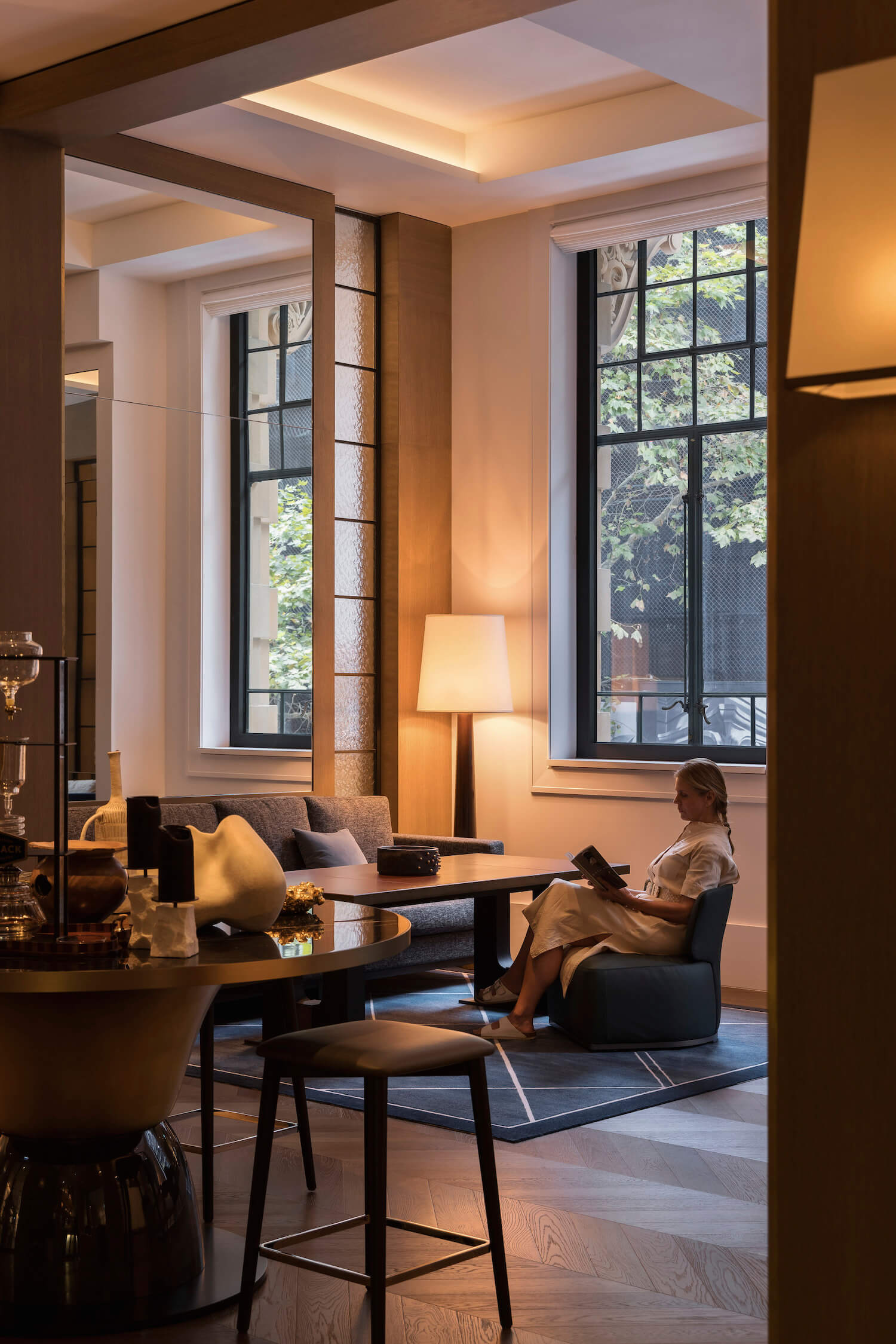








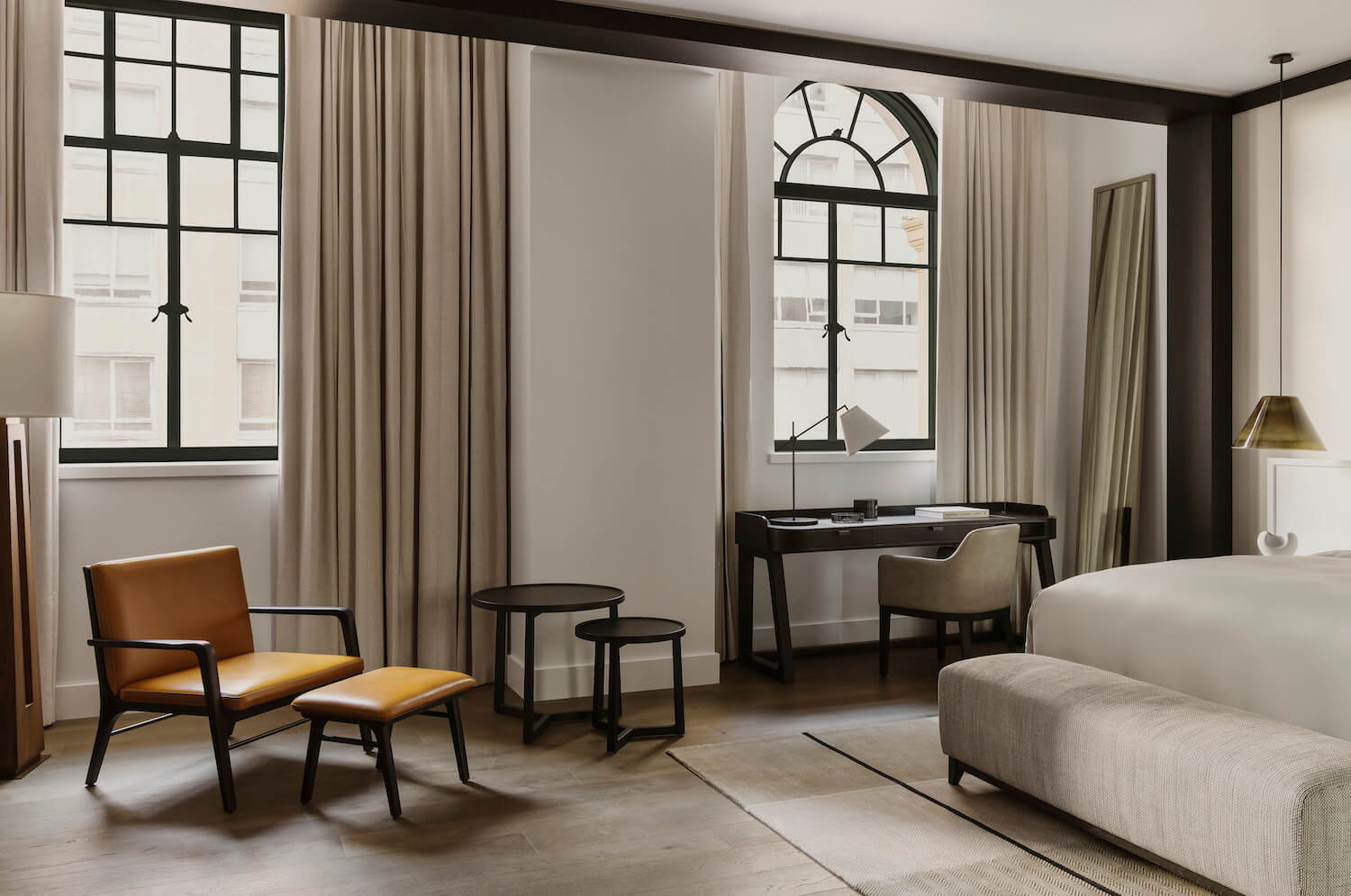






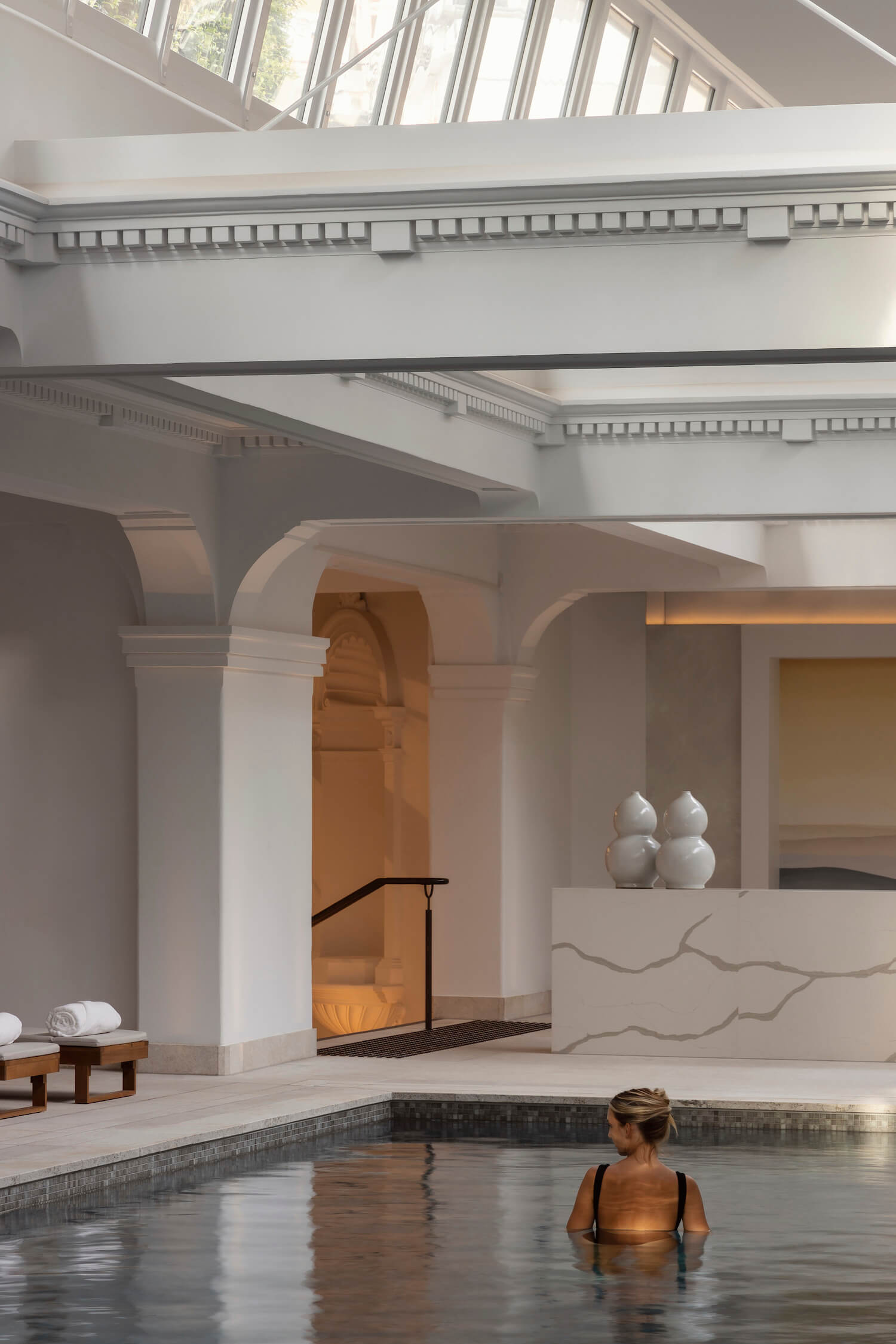







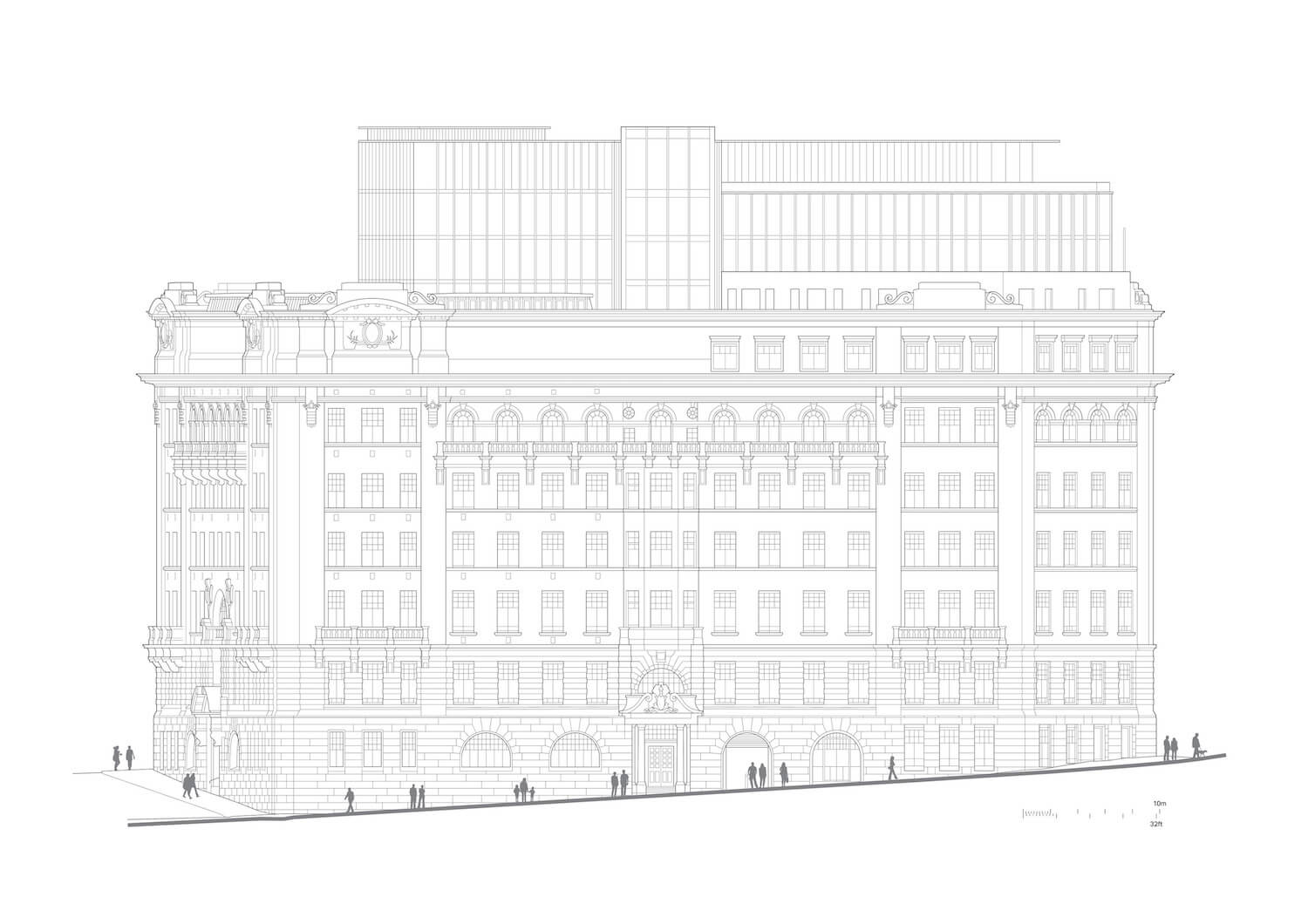




ABOUT MAKE
Make is a different kind of architecture practice. Founded in 2004 by Ken Shuttleworth, we’re a 100% employee-owned firm motivated by a single purpose: to design the best places, spaces and buildings in the world. We’re a team of 150 in London, Hong Kong and Sydney providing architecture, interior and urban design services from concept to completion.
ABOUT BAR STUDIO
BAR Studio is an international boutique-scale hospitality design practice with an award-winning portfolio of globally recognised hotels and resorts. BAR Studio’s design approach is grounded in creating a harmonious guest experience finely balanced between a sense of comfort and discovery of place. A feeling of relaxed luxury is realised through thoughtful spatial narratives, a residential-style sensibility, subtly layered design moments and a pared-back contemporary aesthetic. Established in Australia in 2003 by Felicity Beck and Stewart Robertson, BAR Studio (Beck and Robertson) brings together exceptional international talent, with studios in Melbourne and Madrid. Collaborations with leading hotel operators include Rosewood Hotels & Resorts, Park Hyatt, Grand Hyatt, Westin Hotels & Resorts and Waldorf Astoria Hotels & Resorts with projects across the Asia-Pacific and European initiatives in progress.
ABOUT PONTIAC LAND GROUP
Pontiac Land is a privately-held property developer, owner, and operator based in Singapore. The Group’s collection of properties includes mixed-use developments with hospitality, commercial and residential components. Leveraging on sixty years of experience in luxury property development, Pontiac Land seeks to better the built environment through thoughtful architecture and design. Each development is curated with art and spaces are maintained by the Group’s in-house property management team to deliver hospitality to our guests and tenants. The collection spans Singapore, New York, Sydney and the Maldives. In 2006, Pontiac Land co-founded Capella Hotel Group in Asia. The Group subsequently acquired Capella Hotel Group as a wholly-owned subsidiary in 2017, extending Pontiac Land’s presence to over 20 destinations globally.
ABOUT Capella Hotels and Resorts
The Capella Hotels and Resorts constellation consists of properties located in Singapore, Ubud, Bangkok, Hanoi, Shanghai and Hainan. Capella Sydney will be the first one in the Australian market. Future openings include exciting destinations such as Japan, Maldives and South Korea. The exceptional hospitality brand, taking its name from the brightest star of the Auriga constellation, shines a spotlight on local heritage, culture and community whilst crafting authentic guests’ experiences with the highest level of personalised service and combining a legacy of thoughtful design.
Capella Hotels and Resorts was named 2nd Best Hotel Brand in the world in the Travel + Leisure ‘World’s Best Awards’ in both 2021 and 2020. Capella Hotels and Resorts is a member partner of DISCOVERY, a multi-brand loyalty programme representing a collection of 40 independent hotel brands in over 100 countries worldwide.
ABOUT Capella Sydney
For generations, the Department of Education building in Sydney’s Sandstone Precinct has stood quietly, its golden facade forming an unassuming backdrop to the rhythm of the city. Reawakening as Capella Sydney in March 2023, the heritage-listed icon will welcome guests inside its walls for the very first time, setting a global benchmark for luxury accommodation, cuisine and cultural immersion. Embedding visitors in the beating heart of the city’s commercial, cultural and hospitality precinct, Capella Sydney also marks the first property under the Capella Hotels and Resorts constellation to open in Australia.
Balancing storied architectural features with a contemporary design aesthetic, Capella Sydney celebrates the Australian panorama through its interiors, location and experiences. 192 spacious guestrooms and suites and an unsurpassed wellness offering are anchored by three ground-level food and beverage outlets and a collection of bespoke function spaces. Original characteristics are celebrated throughout the hotel, with reimagined interiors unfurling to reveal commissioned and collected artworks, sophisticated furnishings, and intriguing objet d’art – all within footsteps of the glistening harbour foreshore, the famed Sydney Opera House and Harbour Bridge.

