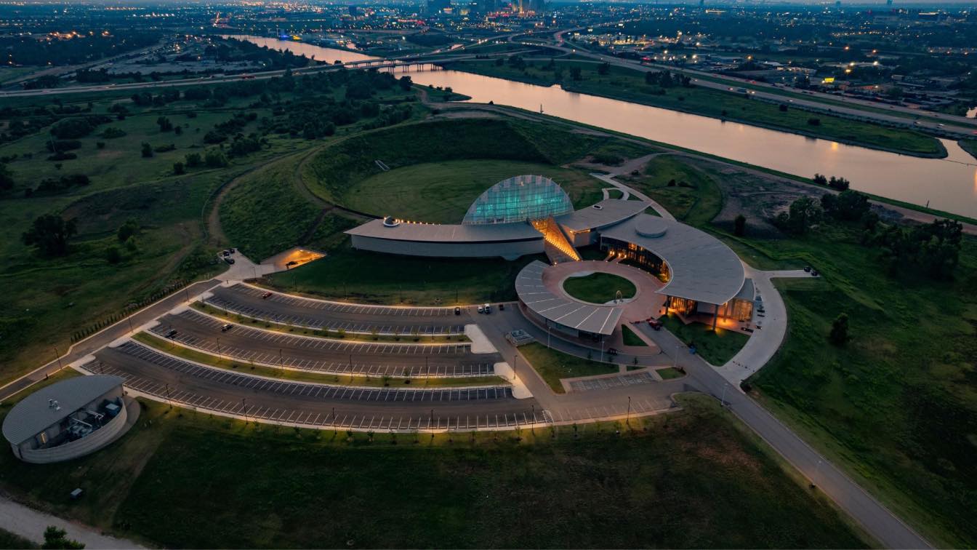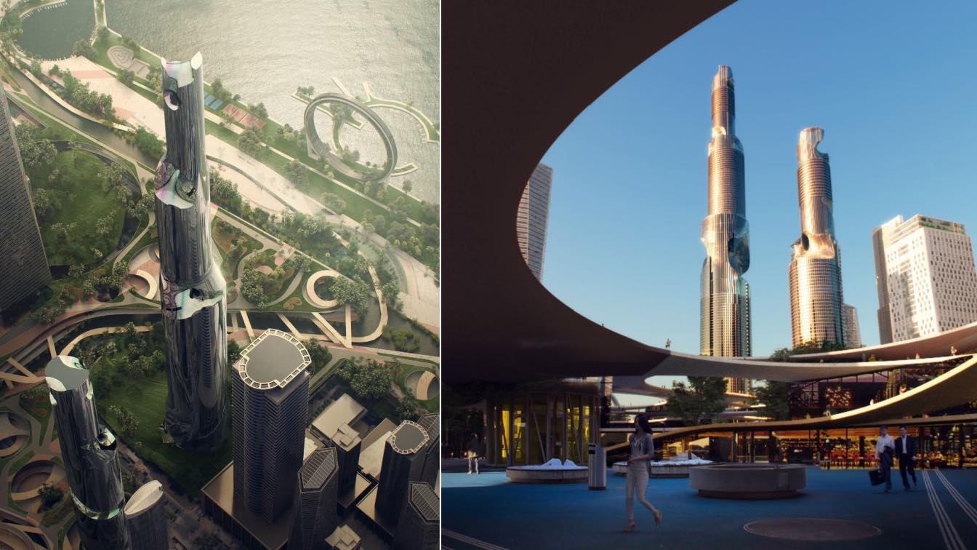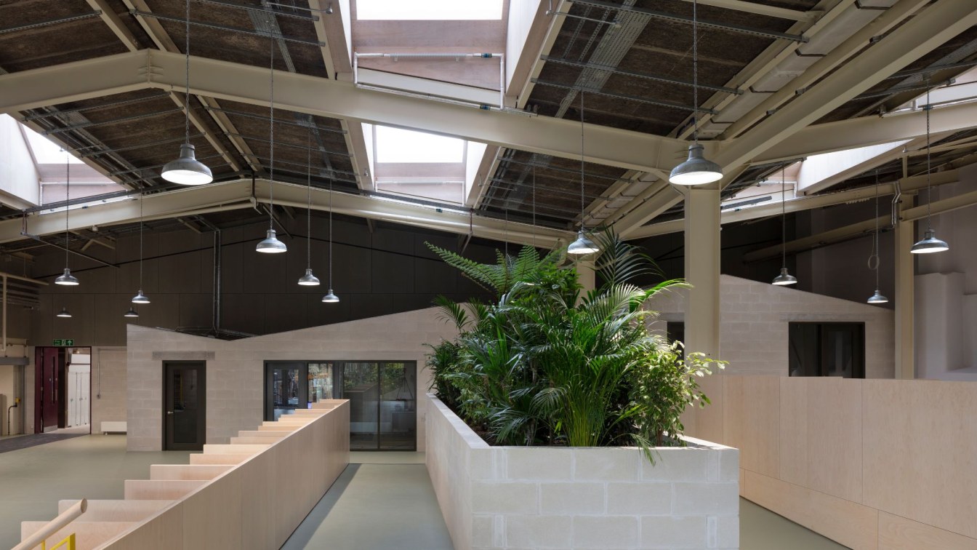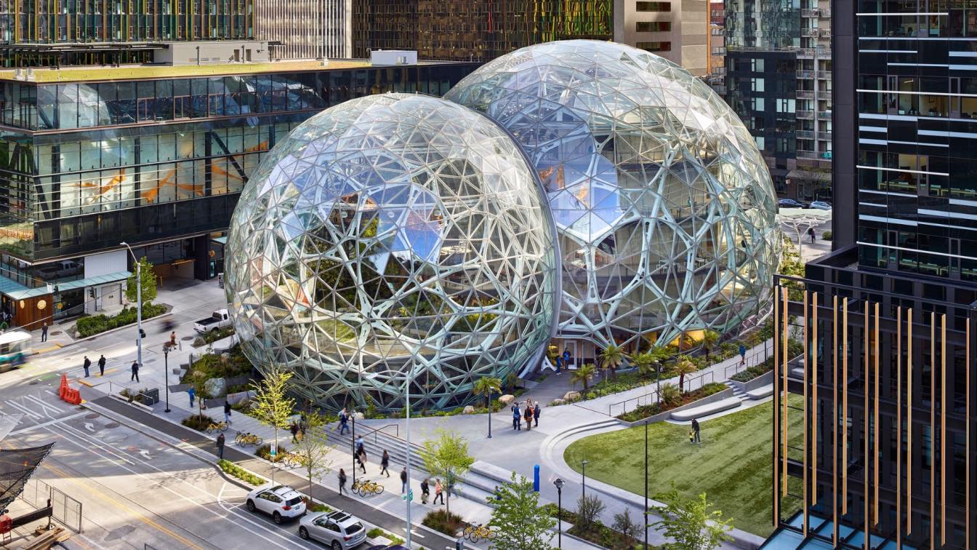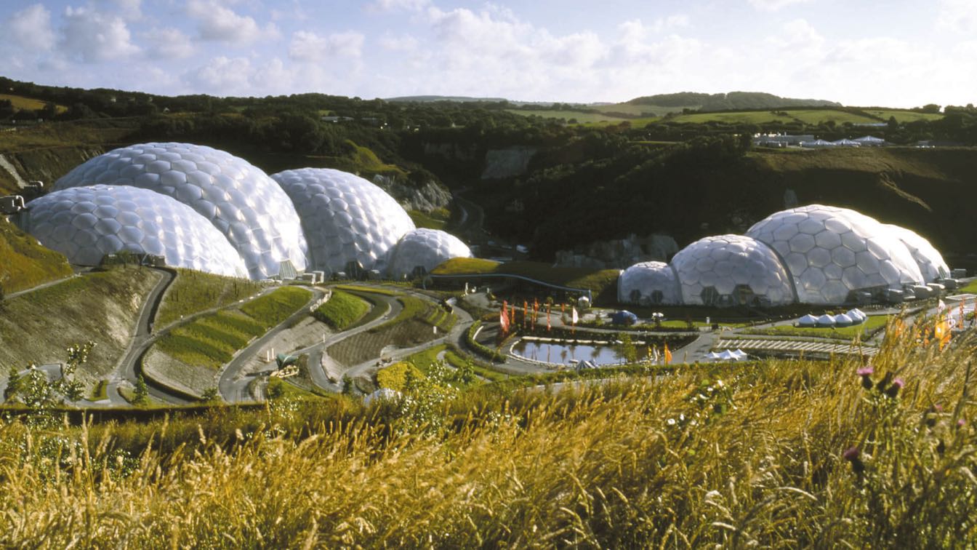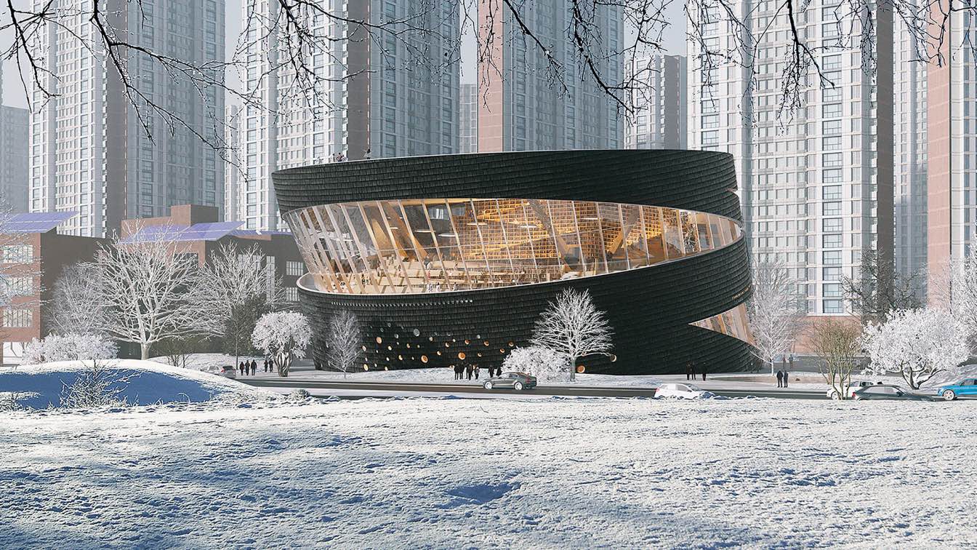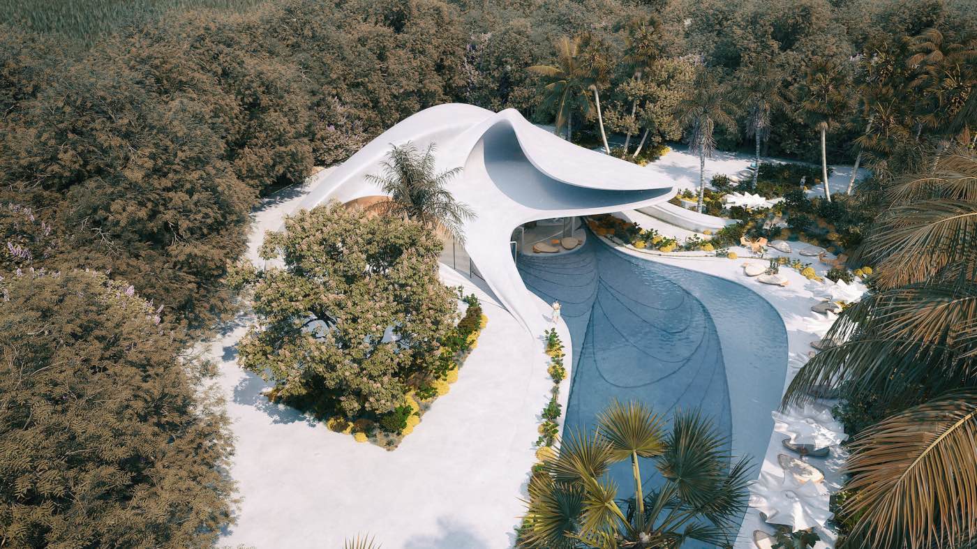Oklahoma Building by Johnson Fain Widely Awarded for Expressing Mission Through Design. Twenty-five years in the making, First Americans Museum (FAM) in Oklahoma City is a testament to mission and perseverance. It was created to honor the 39 tribes in Oklahoma today, reflecting their history through design metaphors of nature’s elements of earth, w...
Project name
First Americans Museum
Architecture firm
Johnson Fain
Location
Oklahoma City, Oklahoma, USA
Photography
Scott McDonald; McNeese Studios; Mel Willis
Design team
Scott Johnson, FAIA, design partner. William H. Fain, Jr., FAIA, managing partner/director of urban design and planning. Larry Ball, AIA, principal. Juan Carlos Begazo, AIA, principal. James (Jed) Donaldson, AIA, LEED AP BD+C, principal. Daniel Janotta, AIA, principal. Suma Spina, AIA, principal. Craig Lawrence, AIA, senior associate
Collaborators
Associate Architect: Hornbeek Blatt ( David Hornbeek, AIA, NCARB. Anthony J. Blatt, AIA, NCARB, RID)
Civil engineer
Benham Group, Cardinal Engineering
Structural engineer
Arup, KFC Engineering, Nabih Youssef Associates
Environmental & MEP
Darr & Collins, Stantec
Landscape
Hargreaves Jones
Lighting
Lighting Design Alliance, David Weiner Design
Construction
Centennial Builders (joint venture of Flintco and Manhattan Construction)
Client
American Indian Cultural Center Foundation (AICCF)
Typology
Cultural › Museum, Cultural Center & Museum Master Planning
Our proposal for the Shenzhen Bay Super Head-quarters Base is a radical departure from more traditional and increasingly outmoded models of urban design.
Project name
Shenzhen Headquarters Super Bay
Architecture firm
Leeser Architecture
Principal architect
Thomas Leeser, Leeser Architecture
Design team
Associate: Alican Taylan
Collaborators
Arup (Structure)
Landscape
Leeser Architecture
Structural engineer
ARUP, New York
Typology
Commercial › Mixed-use Development
The Poppy Factory is located in Richmond alongside the River Thames in South West London. It is a charity founded between the World Wars focused on identifying employment for veterans and raising funds for families affected by war. Its premises in Richmond have evolved over the years and occupy a group of buildings including a 1930s Art Deco 3-stor...
Architecture firm
Henley Halebrown
Location
Richmond, London, UK
Principal architect
Elina Dueker
Design team
Gavin Hale-Brown, Simon Henley, Harry Insall-Reid, Michael Mee, Jennifer Pirie, Ami Skimming
Collaborators
Access consultant: David Bonnett Associate; Project management: RealPM Building control: Socotec Planning consultant: Gerald Eve Cost consultant: Alinea Exhibition design: Samantha Heywood with Amanda Shephard Exhibition design management: Alex Dunkley, Gardiner & Theobald Contract administration: Henley Halebrown
Material
Concrete, Wood, Glass, Steel
Client
The Poppy Factory with Stanhope as Client strategic advisor
Typology
Industrial Architecture, Factory
Understory at The Spheres is a multifunctional exhibit and visitor center designed to tell the story of The Spheres, Amazon’s iconic and wholly unique insertion into the heart of Seattle. The exhibit unravels the complexity of the architecture and engineering and the very idea behind bringing people closer to nature on a daily basis in the heart of...
Project name
Understory at The Spheres
Architecture firm
Graham Baba Architects
Location
Seattle, Washington, USA
Photography
Benjamin Benschneider
Design team
Graham Baba Architects project team: Jim Graham, Ellen Cecil, Susan Tillack, Connor Davidge, Katie Moeller. Exhibit design team: Jill Randerson Exhibit Management (project & content management), Studio Matthews (exhibition design), Belle & Wissell (multi-media design), Niteo (lighting design), Jesse Solomon Clark (composer), Olivia Knapp (illustrator), Dillon Works (exhibit fabrica-tion), Whitlock (AV integration)
Collaborators
Okano Picard Studio (architectural team members), Spearhead (pre-fabrication for custom wood ceiling and vestibule)
Interior design
Charlie Hellstern Interior Design
Typology
Commercial › Multifunctional Exhibit, Visitor Center
Grimshaw: The Eden Project endeavours to recognise our country’s heritage of plant exploration while simultaneously looking to the future. This has been successfully achieved through the transformation of a place of relative anonymity into an impressive multi-functional site with visitor experience at its core.
Project name
The Eden Project
Architecture firm
Grimshaw
Location
Cornwall, United Kingdom
Photography
Hufton + Crow
Principal architect
Nicholas Grimshaw
Landscape
Land Use Consultants
Structural engineer
Anthony Hunt Associates
Environmental & MEP
Arup, BDSP Partnership
Construction
Cladding: Arup Facade Engineering
Client
Eden Project Limited
Typology
Arts Culture and Exhibition Halls
aoe: The concept of this library starts from understanding the true nature of this library that it will not only be as a landmark in a city, but the importance of its publicity that connects with their local citizens and tourists. Therefore, two key spaces were carved out to create a Reading Hall (towards the south-facing natural view) and a Commun...
Project name
The Library of SONGDO International City
Location
# 115-2, Songdo-dong, Yeonsu-gu, Incheon (in Songdo International City)
Principal architect
Larry Wen
Design team
Jichang Pan, Xiangting Li, Ye Wang, Ruixue Fan, Yu Lu, Zhiyu Chang, Chen Liu (Interior), Yawen Xue (Interior)
Interior design
aoe interiors
Structural engineer
Inhabitgroup, Arup Group Limited Façade
Material
Concrete, Metal, Wood
Client
Architecture Division. Yeonsu-gu office, Incheon-si, S.Korea Structure
Typology
Educational › Library
Öznur Pınar ÇER and Danilo PETTA, the founders of Mask Architects designed the “Villa G01” "Rock and Cave" special, unique luxury villa with panoramic sea view, located in one of the most exclusive areas of Northern Sardinia. The “Villa G01” villa was designed to ensure the sustainability of the local architectural and material texture of Sardinia,...
Project name
“Villa G01” New Generation Luxury Villa
Architecture firm
Mask Architects
Location
Northern Sardinia, Italy
Tools used
Autodesk 3ds Max, Autodesk Maya, AutoCAD, Rhinoceros 3D, Adobe Photoshop, Adobe Illustrator
Principal architect
Öznur Pınar ÇER, Danilo PETTA
Design team
Öznur Pınar Çer, Danilo Petta
Collaborators
Arup, Erkan Sahin
Visualization
Genc Design Studio by Derya Genc
Status
Under construction
Typology
Residential › House

