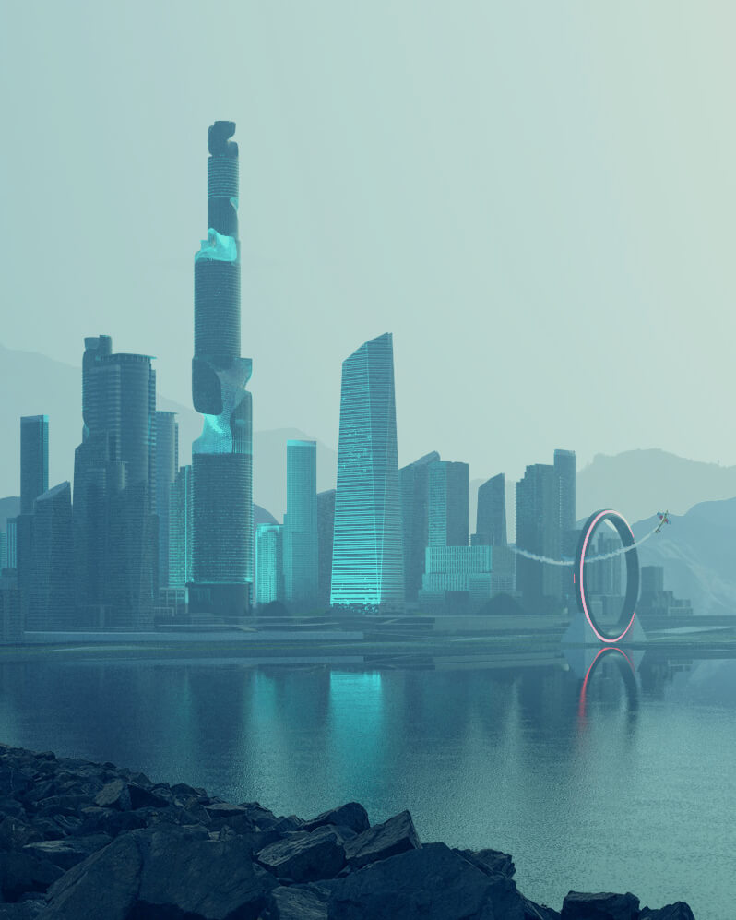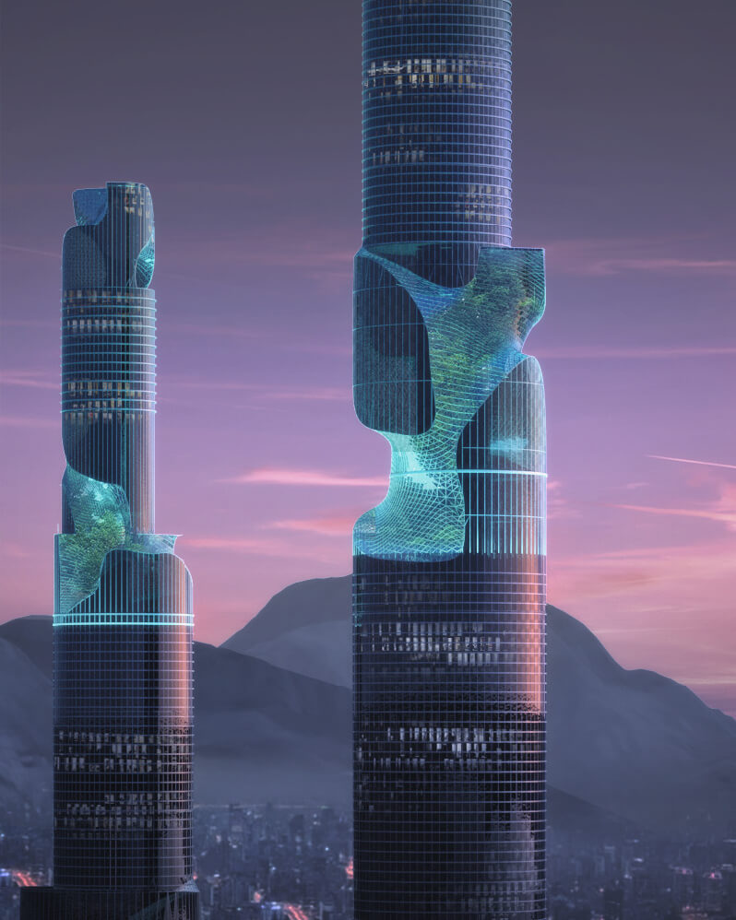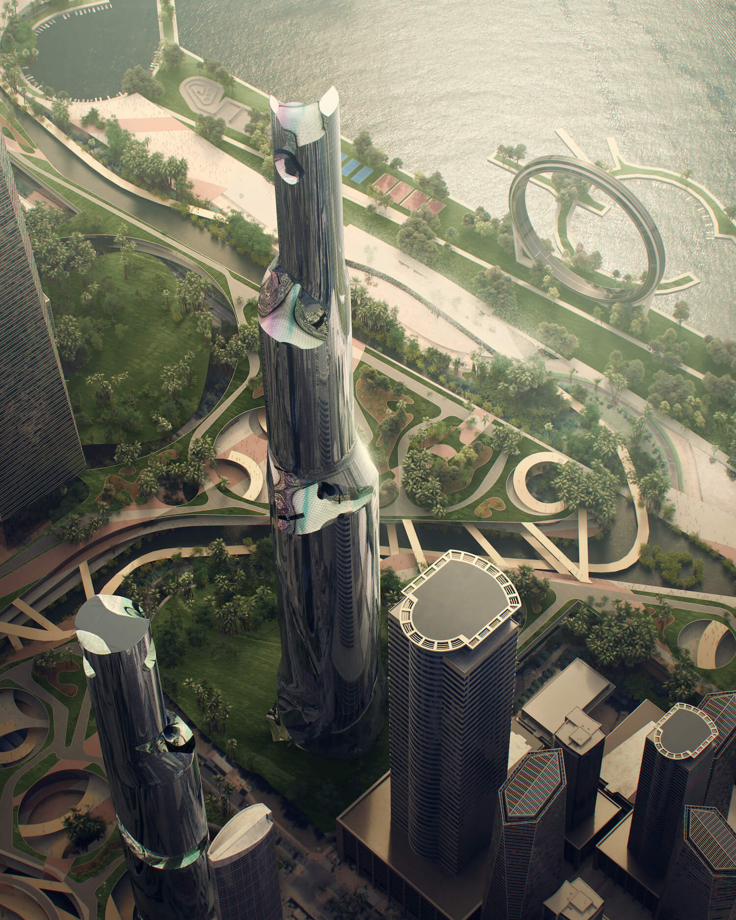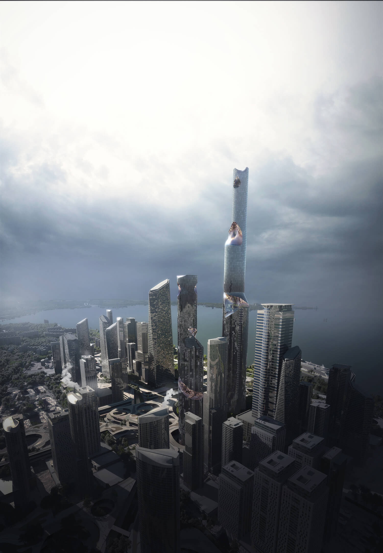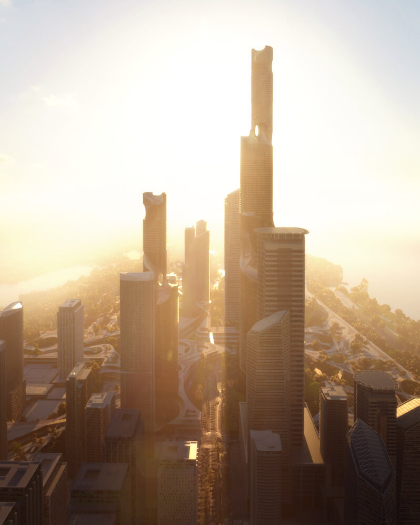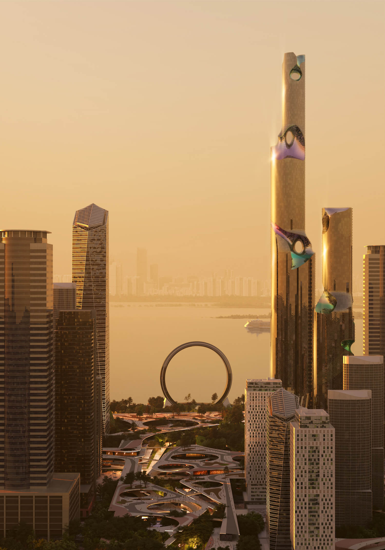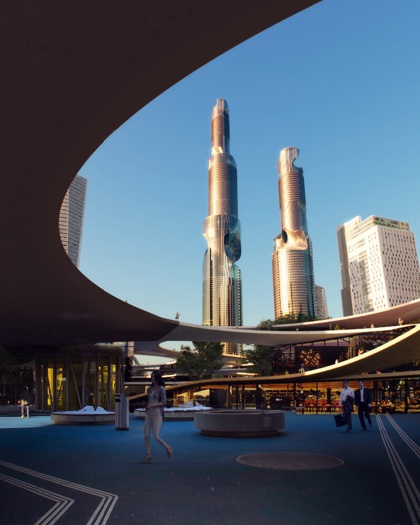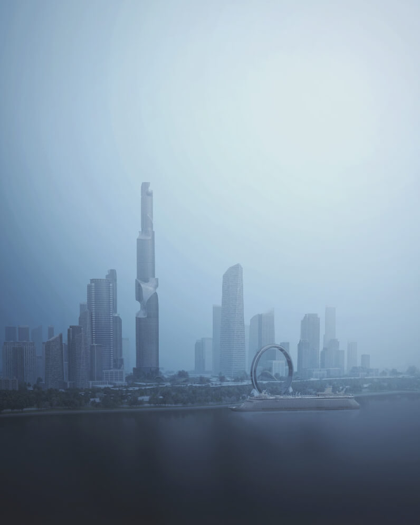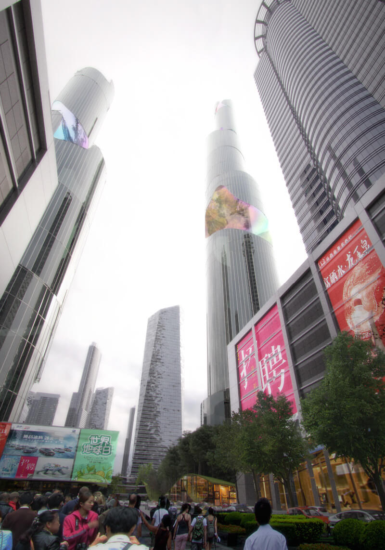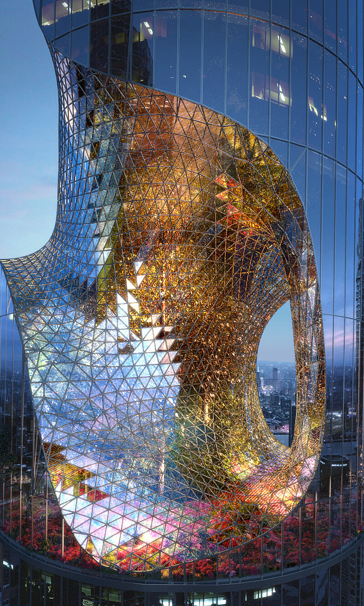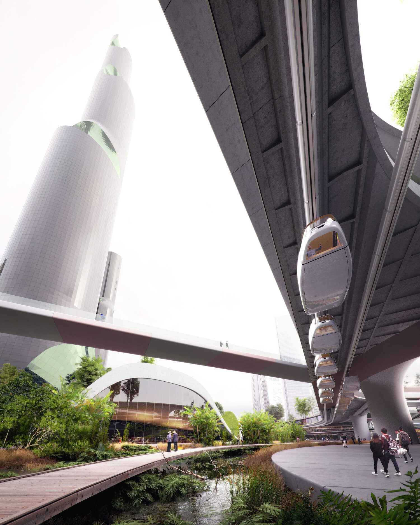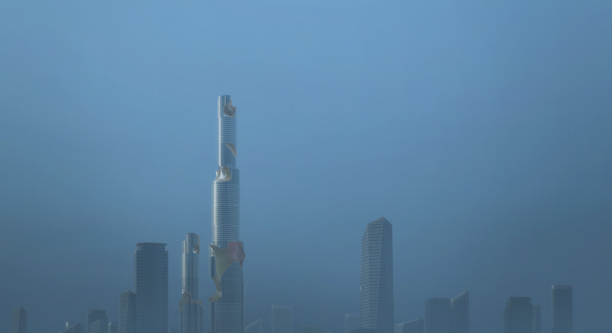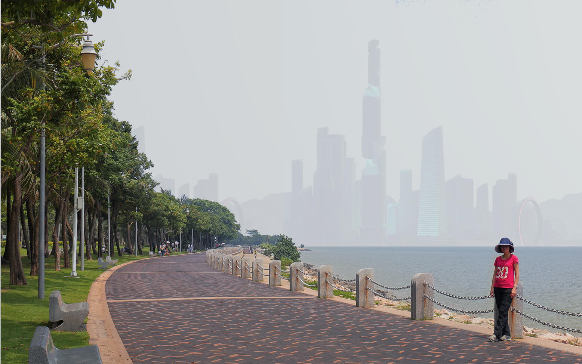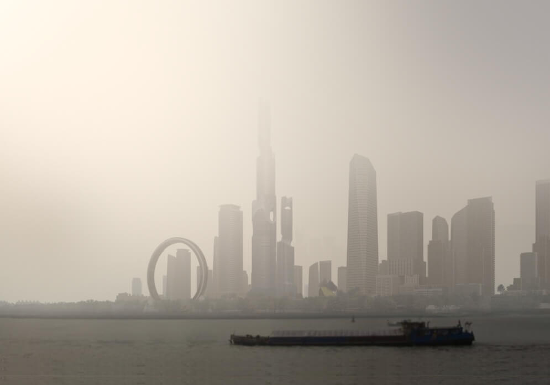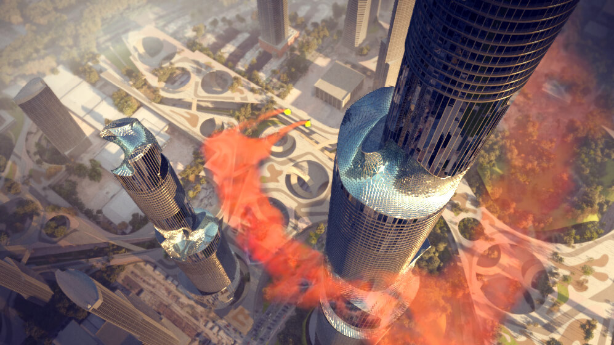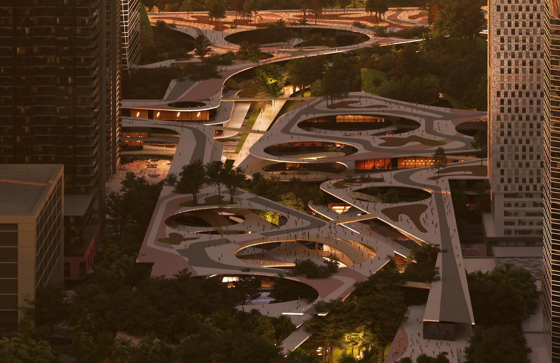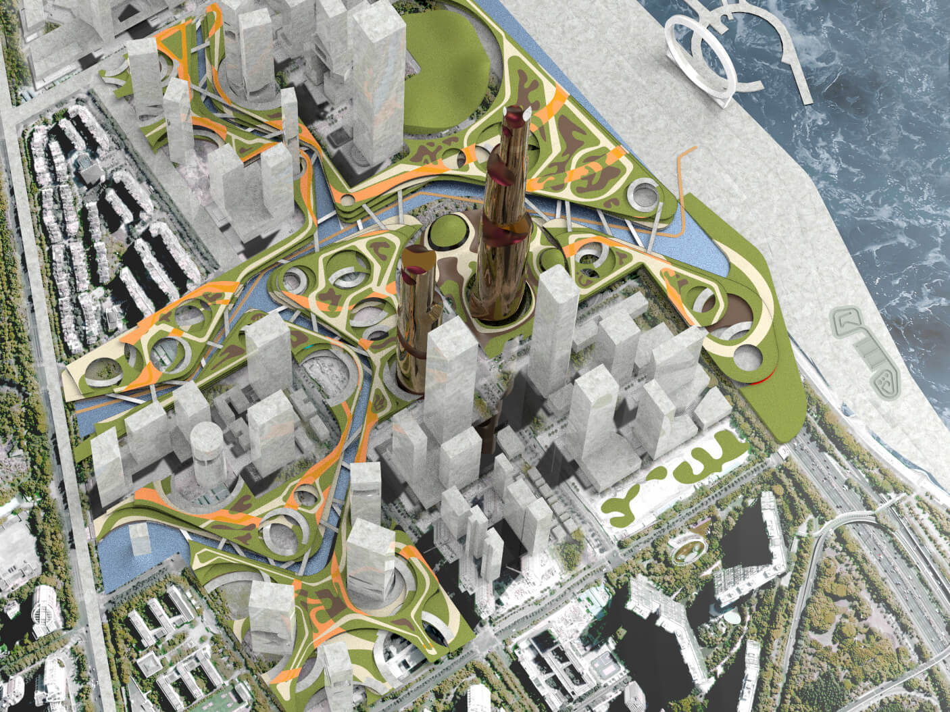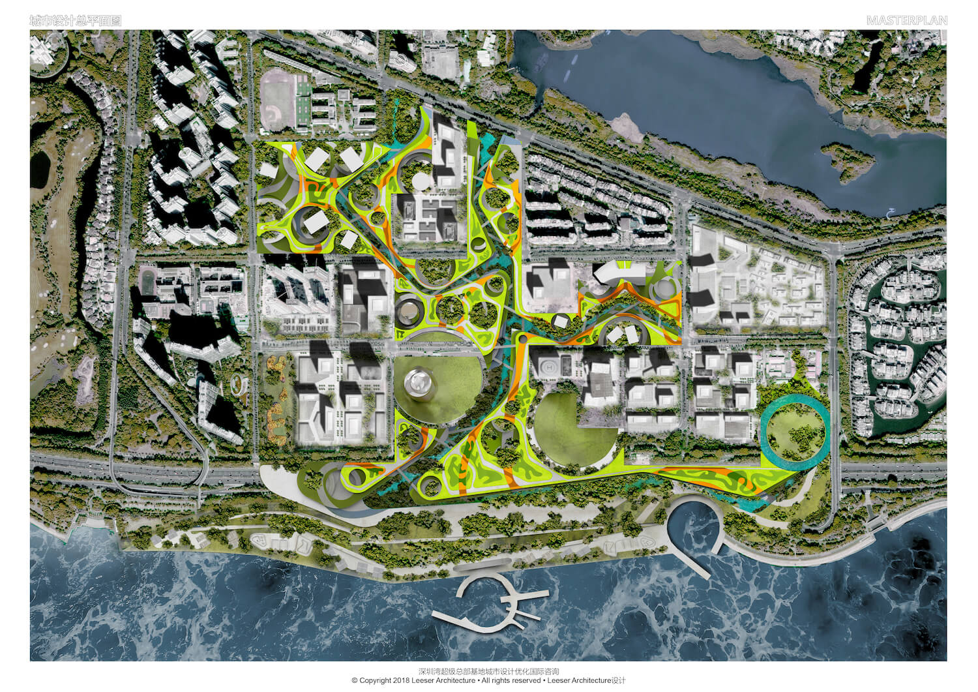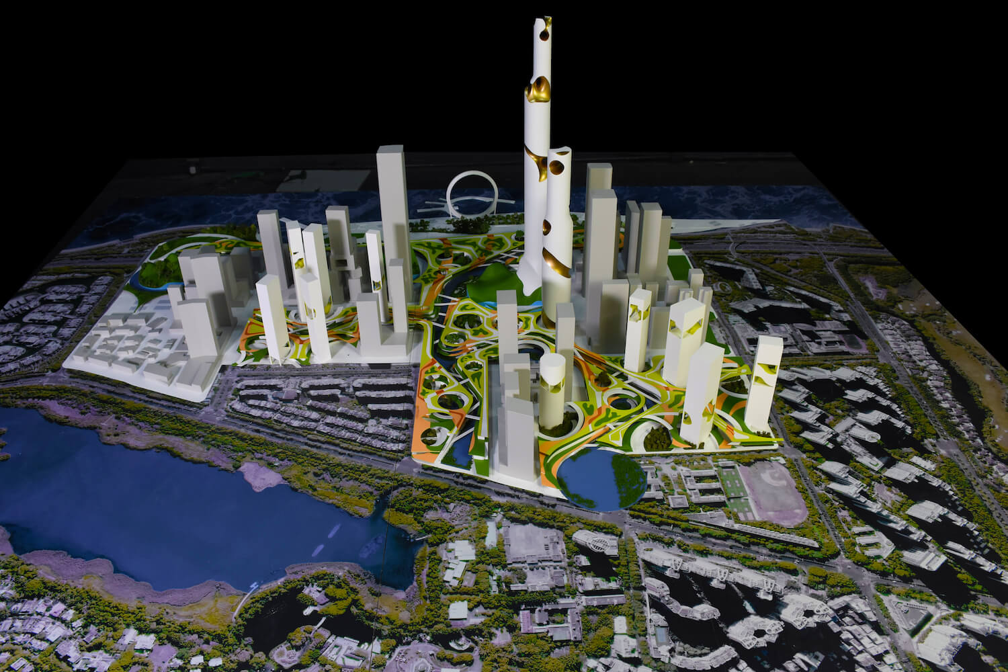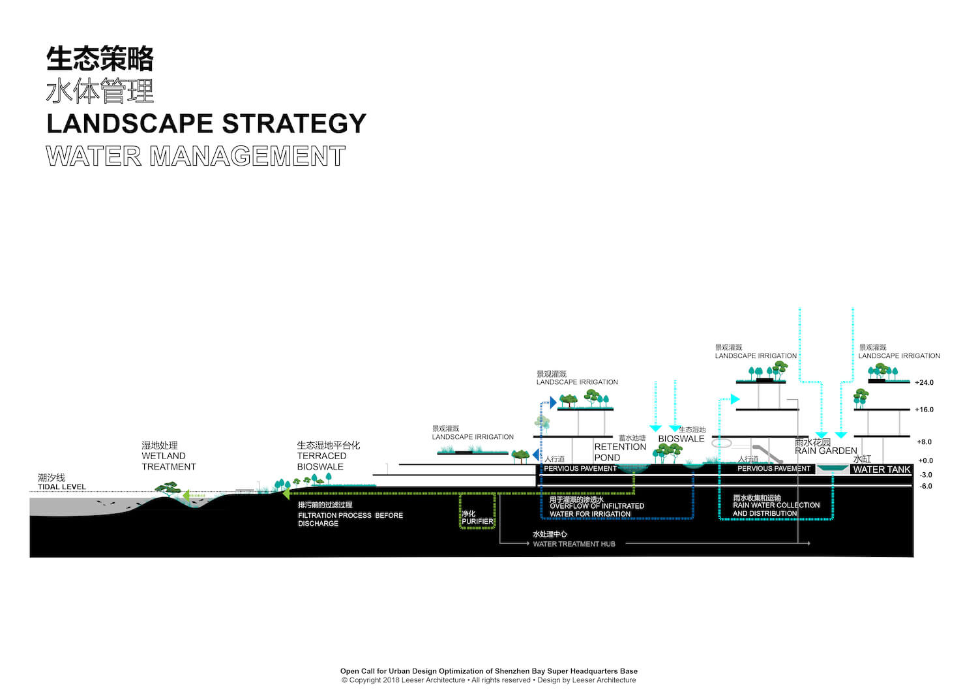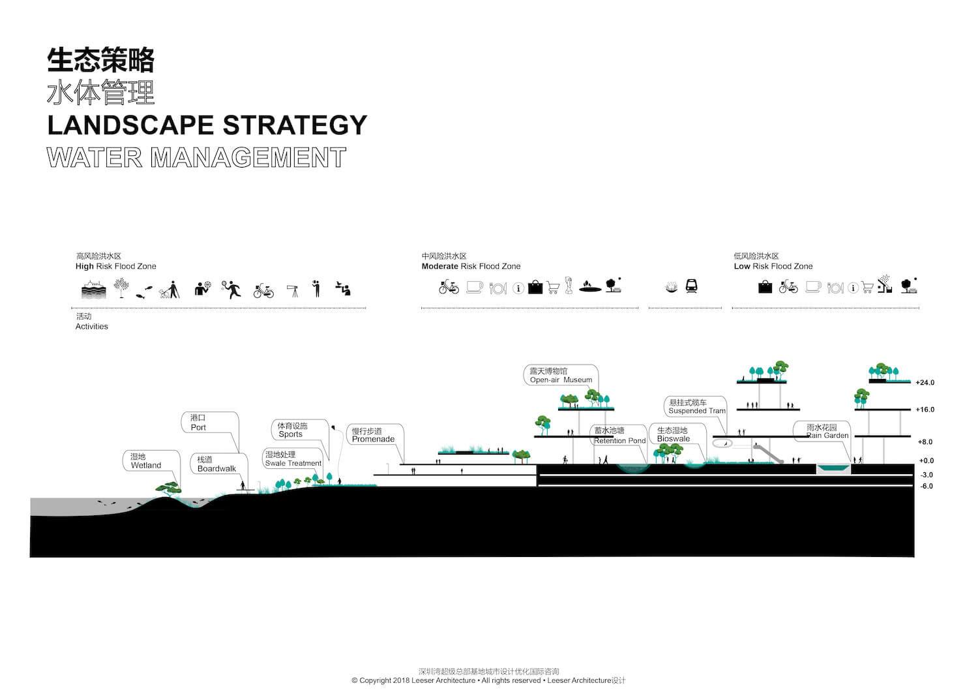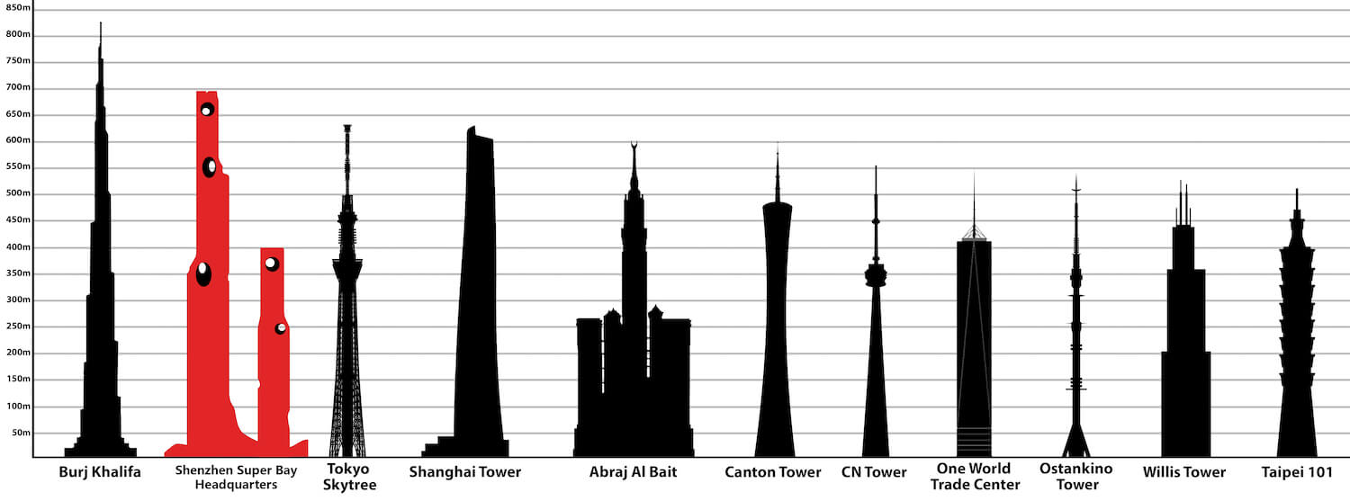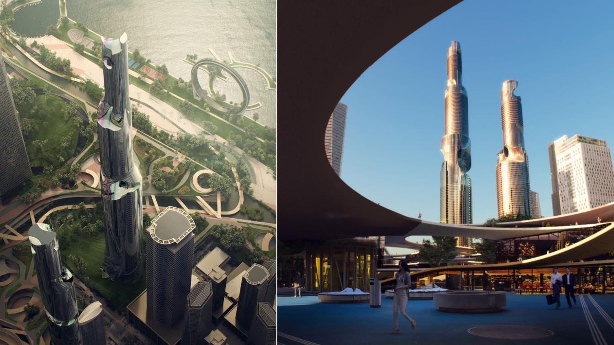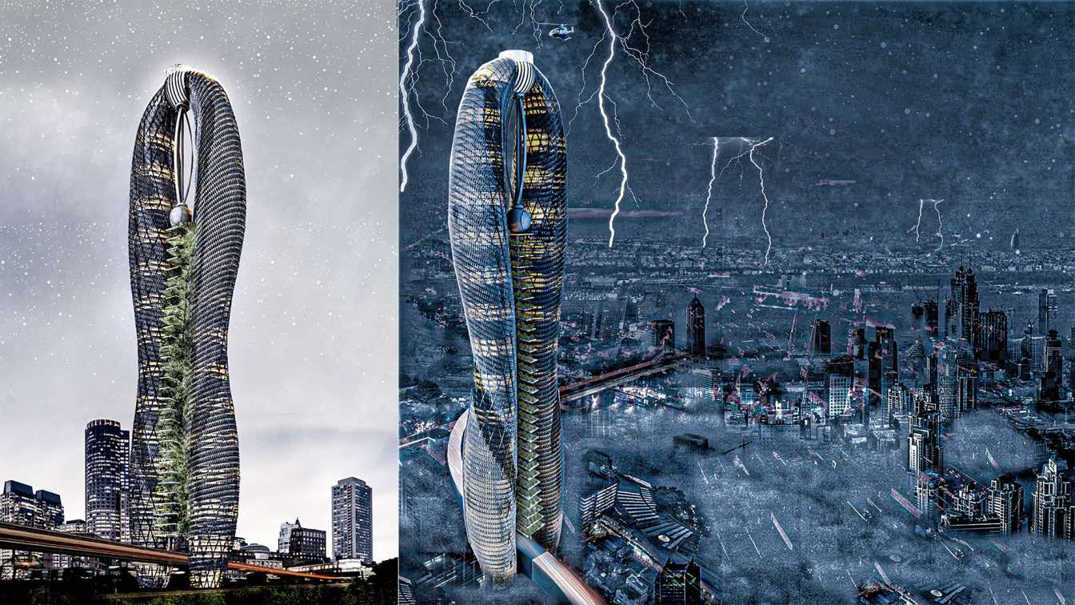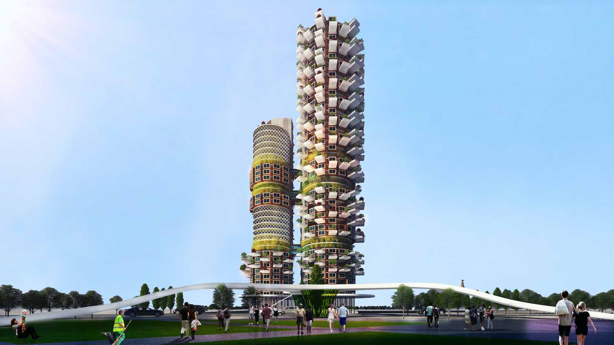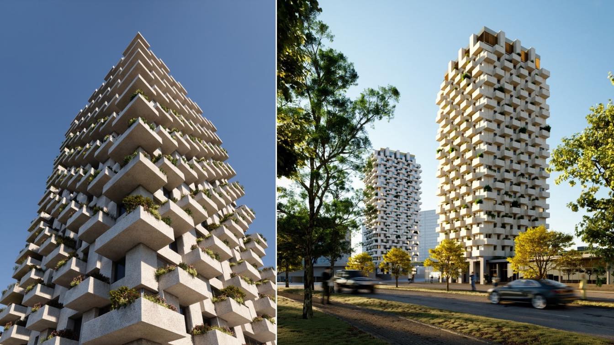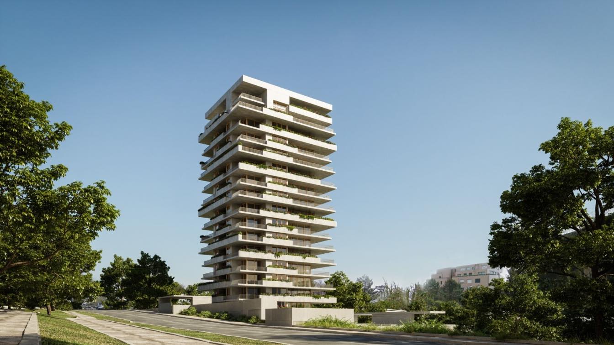Leeser Architecture: Goals and Vision:
Our proposal for the Shenzhen Bay Super Head-quarters Base is a radical departure from more traditional and increasingly outmoded models of urban design.
The ubiquitous urban grid has become a relic of the past and is quickly becoming an obstacle to radically different future urban-use concepts, concepts preferencing the pedestrian over the car, setting new goals and standards for cultural, social and economic interaction in this rapidly growing mega city. Shenzhen, being the central urban force between the cities of Hong Kong and Macau, pres-ents an opportunity - if not a necessity - to take a radical forward looking approach of how this future global urban force can be an absolutely unique as well as an unmistakably recognizable future urban center, a center that sets new standards of cultural, social and economic harmony, while at the same time being a place setting new standards of ecological, sustainable and human quality. This is a city designed to not just enable, but to actively encourage 24 hour urban activities, a city open to all aspects of urban life, offering a multitude of opportunities and experiences for its inhabitants, a city primarily designed for easy accessibility and organic, natural opportunities of communication, transportation and exchange.
Overall Structure and Spatial Layout:
The traditional urban street grid on the ground floor is largely maintained primarily to accommodate existing and ongoing developments. This ubiqui-tous and normative grid traditionally favors mo-torized vehicular traffic over pedestrian traffic and is incompatible with future developments of more social, more ecological and denser urban spaces giving preference to pedestrians and slow moving traffic. Our design radically changes this unbal-anced relationship by preferencing pedestrians, bicycles as well as small autonomous light electric vehicles we are anticipating in the not too distant future to be able to freely circulate throughout the different levels of this new organic garden-city concept.
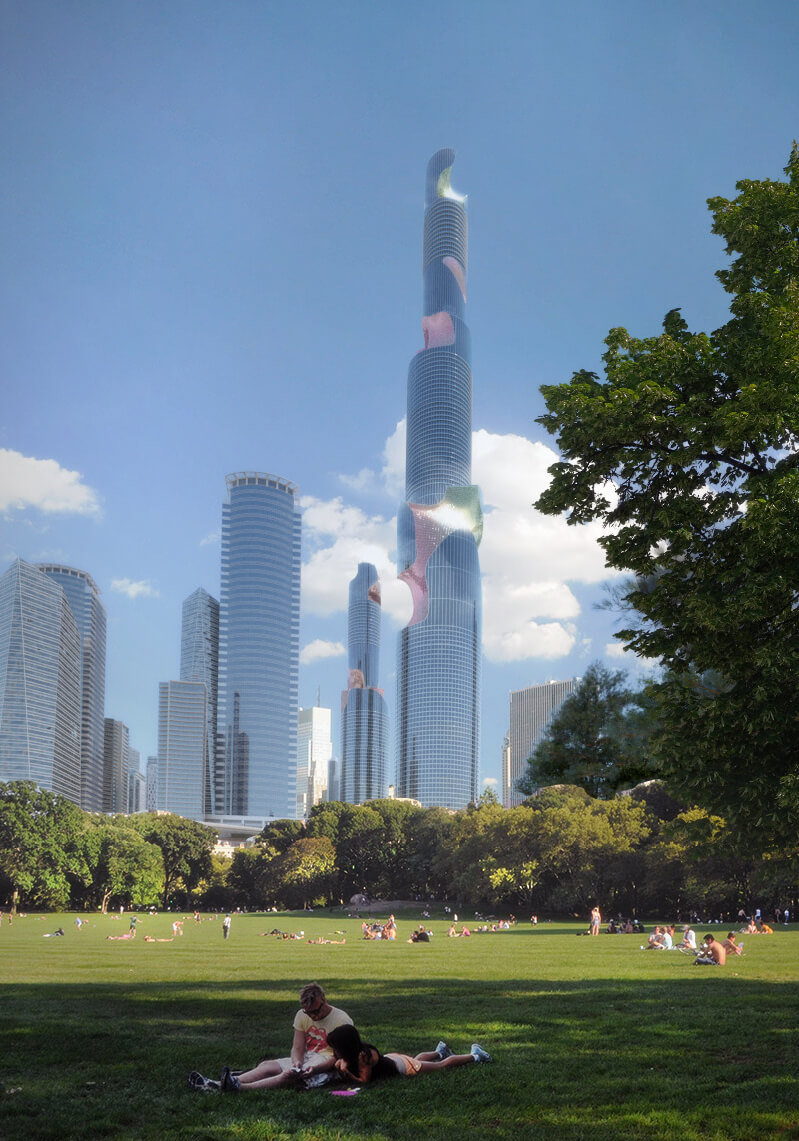
Public Space and Urban Landscapes:
Our “Open City” proposal consists of three major levels, each presenting a multitude of circulation and “discovery” passages punctured by mostly circular gardens cut into the different city levels, allowing light and air as well as dense vegetation to cascade down through all the floors of this multi-layered city. Here we have a dense and exciting mix of cultural, educational, commercial and leisure programs that encourage to be discovered through a meandering system of passages, garden courtyards, bridges and connecting landscapes.
A major green “Boulevard” runs throughout the entire new city connecting the various “neighborhoods” - circular gardens and light wells - which are themselves surrounded by a mul-titude of programs, commercial, cultural and zones of quiet contemplation and green oases. This city is green on each and every one of its levels and provides a seemingly infinite series of differentiated public spaces which are penetrated by light, air and vegetation throughout.
