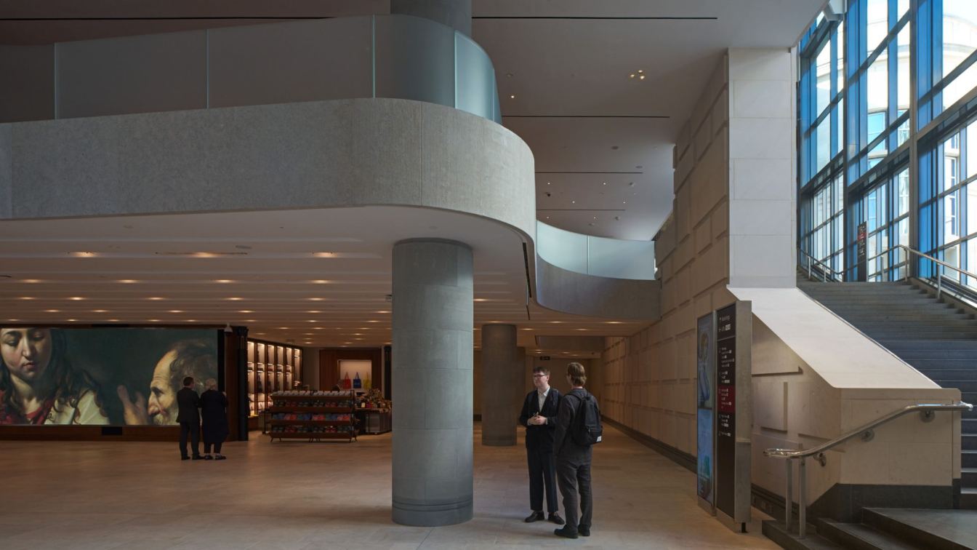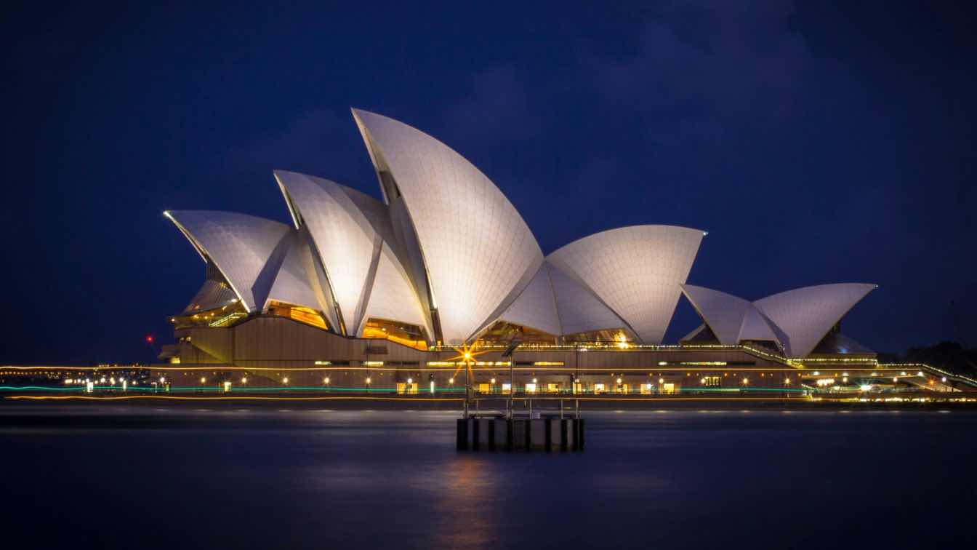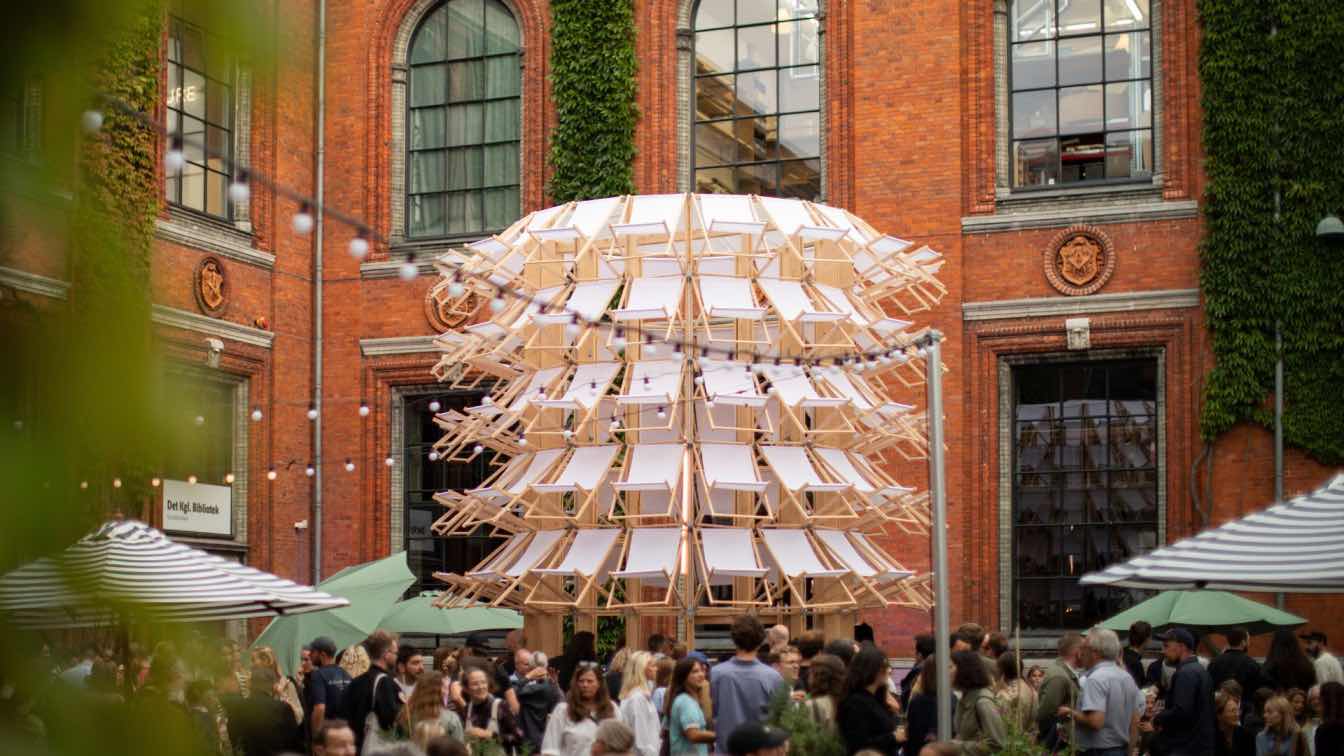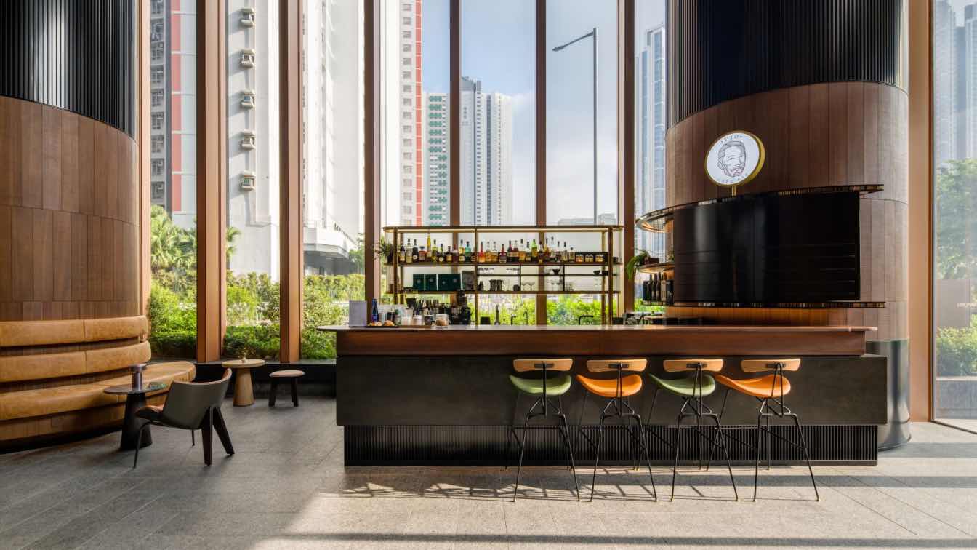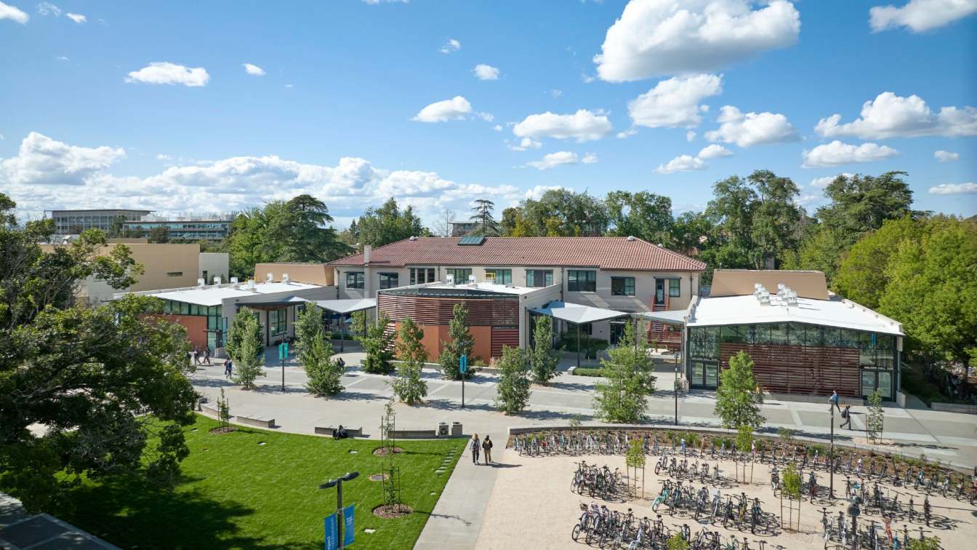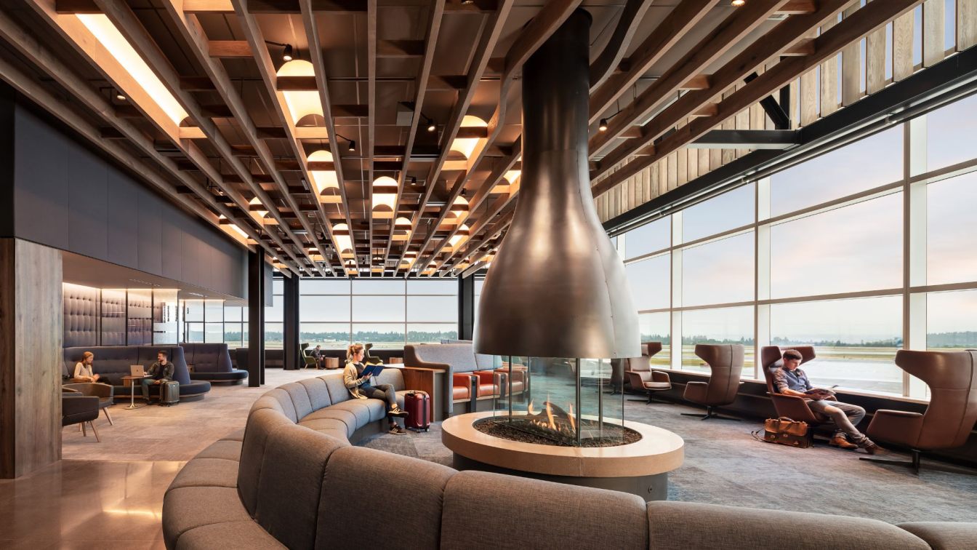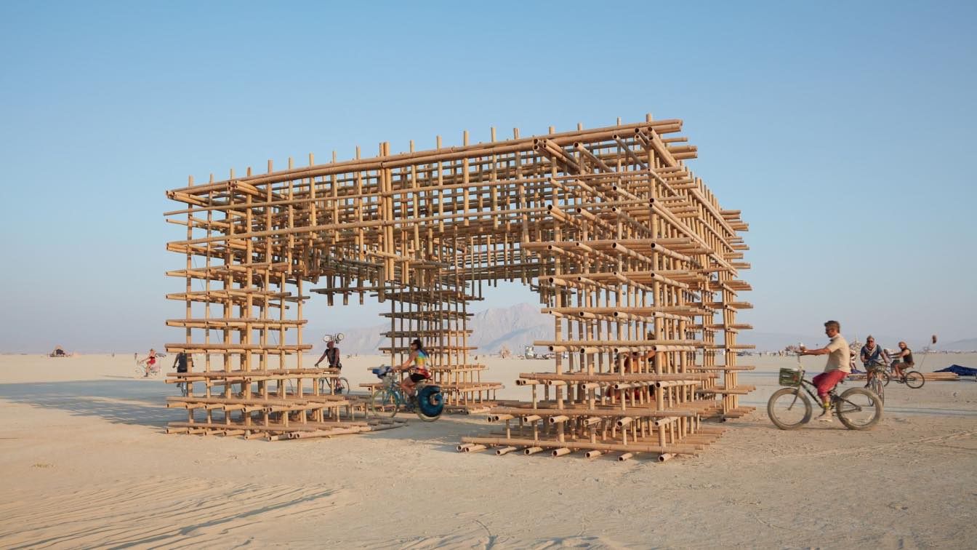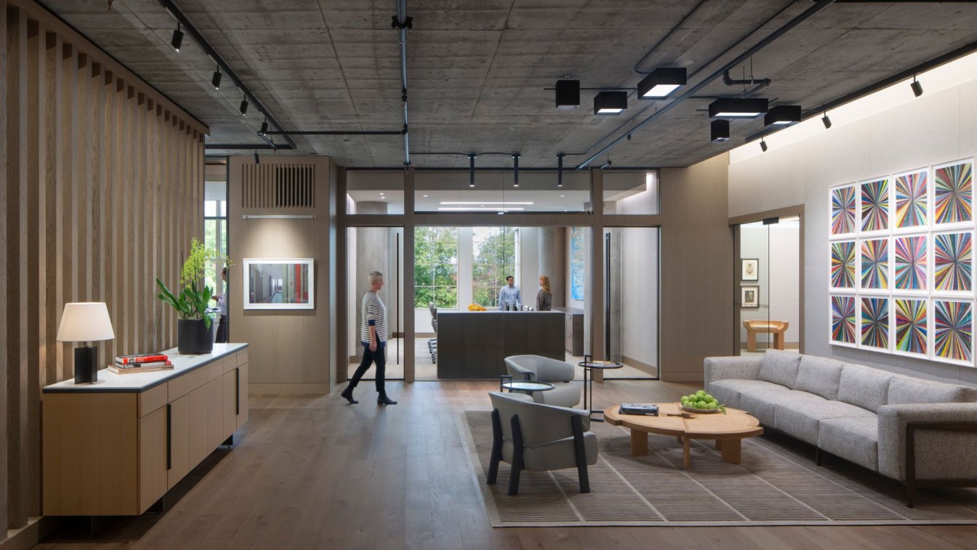For its bicentenary, the National Gallery London has embarked on transformative capital projects to create a more welcoming, inclusive and accessible Gallery that engages its prominent Trafalgar Square location. The first phase, which opens to the public on May 10 2025, integrates historic architecture with modern functionality
Project name
National Gallery
Architecture firm
Selldorf Architects
Location
Trafalgar Square, London WC2N 5DN, United Kingdom
Principal architect
Design Architect Purcell; Heritage Architect: Vogt
Design team
Project Manager: The NG200 Project Construction Manager: Gardiner & Theobald Structural Engineers: Arup Services Engineers: Arup Sustainability Engineers: Arup Pedestrian Flow: Arup Acoustic Engineers: Arup Lighting Consultant: L’Observatoire International Planning consultant: The Planning Lab Access consultant: David Bonnett Associates Wayfinding & Graphics: Thomas Matthews Community Engagement: Kaizen Access consultant: Jane Simpson Access Approved Inspectors: AIS Chartered Surveyors Fire Engineers: OFR Consultants Security: MFD/Thornton Tomasetti Business Case Advisory Services: Colley Associates Communications: London Communications Agency (LCA) Vibration Consultant: Bickerdike Allen Café / Espresso Bar furniture design (on ground floor): Studio Linse Espresso Bar design (on ground floor): Selldorf Locatelli Restaurant interior (on mezzanine level): LXA Locatelli cocktail bar (on mezzanine level): Selldorf Bookshop design (both mezzanine level and ground floor): RFK / Ryder Gallery Shop (on ground level): RFK / Ryder Digital visitor experience: The Office of Future Interactions
Collaborators
National Gallery Leadership: Director: Gabriele Finaldi. Deputy Director: Paul Gray. Project Director NG200: Sarah Younger
Completion year
The first phase 2025
Lighting
L’Observatoire International
Typology
Cultural Architecture > Gallery
Discover the story behind the Sydney Opera House, a masterpiece of architecture and engineering. Learn how Jørn Utzon's visionary design and Ove Arup's technical expertise created this global icon.
PETAL is a playful kinetic structure, assembled from simple deck chairs in a cylindrical arrangement, that mirrors the changing appearance of a flower between day and night. During the day, the structure appears “in full bloom” when the sun loungers are opened up to provide access to a 360 degree bar and seating area. At night, the chairs collapse...
Architecture firm
LASOVSKY JOHANSSON
Location
Design Museum, Copenhagen, Denmark
Photography
Joakim Züger, Astrid Maria Rasmussen, Aleksandre Andghuladze
Principal architect
Hanna Johansson, Juráš Lasovský
Design team
Hanna Johansson, Juráš Lasovský
Civil engineer
Ladislav Oborský
Visualization
LASOVSKY JOHANSSON
Construction
Hanna Johansson, Juráš Lasovský, Ladislav Oborský
Commissioned by Sun Hung Kai Properties, Hong Kong-based LAAB Architects designed the social spaces, hundreds of suites, and co-curated an art collection featuring Hong Kong artists to create a socially engaging and culturally rich experience.
Project name
TOWNPLACE WEST KOWLOON
Architecture firm
Aedas, P&T Group/ P&T Architects and Engineers
Photography
Steven Ko Photography
Design team
Otto Ng, Ethan Chan, Louis Leung, Cynthia Kuo, Winson Man, Charis Liu, Daisy Lam, Raphael Kwok, Catherine Cheng, Andy Yip, Brian Cheung, Julian Lo, Jacky Chau, Emily Fok, Yazh Yip, Reagan Lee, Miu Pun, Benji Poon, Nancy Tsui, Alan Leung
Collaborators
Odd and Ends, P&T, Aedas, Conran & Partners
Interior design
LAAB Architects
Civil engineer
Sun Hung Kei Properties, Arup
Structural engineer
Sun Hung Kei Properties, Arup
Environmental & MEP
Sun Hung Kei Properties
Landscape
Sun Hung Kei Properties
Lighting
Inverse Lightings, Lightlinks
Supervision
Sun Hung Kei Properties
Visualization
LAAB Architects
Construction
Sun Hung Kei Properties
Client
Sun Hung Kei Properties
Typology
Hospitality › Hotel
Walker Hall is an adaptive reuse of a 1927 building at the core of the University of California, Davis campus. The project transformed a vacant, seismically unsafe building into a graduate and professional student center with meeting rooms, a lecture hall, and sophisticated active-learning classrooms that serve the entire campus. It coalesces histo...
Architecture firm
Leddy Maytum Stacy Architects
Location
University of California, Davis
Photography
Bruce Damonte, Jeff Marsh, Richard Barnes
Design team
Bill Leddy, Ryan Jang , Jasen Bohlander, Alice Kao, Enrique Sanchez
Collaborators
Security / Low Voltage / Acoustical: Charles Salter; AV: Shalleck Collaborative; Cost Estimating: TBD; Specifications: Stansen Specs
Structural engineer
Forell Elsesser
Typology
Educational Architecture > University
Travelers seek lounges as an escape from the anxiety, noise, and commotion of the concourse. Alaska Airlines sought to transform the lounge typology from an exclusive haven for business travelers to a warm, welcoming space where all guests can find refuge—to relax, work, refuel, and connect.
Project name
Alaska Airlines Lounge at SeaTac International Airport
Architecture firm
Graham Baba Architects
Location
SeaTac, Washington, USA
Photography
Andrew Pogue, Ross Eckert, Alaska Airlines
Design team
Brett Baba, Maureen O’Leary, Francesco Borghesi, Andy Brown, Katie Moeller
Interior design
Graham Baba Architects, Charlie Hellstern Interior Design
Collaborators
SRG Partnership (architect of record). Ricca Design Studios (foodservice consultant). Integrated Design Lab, University of Washington (daylighting consultant). Arup (acoustical engineer). Graypants (entry art wall). Interior Environments (custom furniture and built-in fabrication). Resolute Lighting (lighting fabrication). Spearhead (entry desk fabrication)
Structural engineer
Coughlin Porter Lundeen
Environmental & MEP
Stantec (electrical engineer), Mazzetti (mechanical engineer)
Construction
Hensel Phelps
Typology
Hospitality › Restaurant, Lounge
More than 880 bamboo poles shipped from Malaysia were used to create this rectangular gateway by (OU) Officeuntitled co-founders Benjamin Anderson, Christian Robert and Shawn Gehle. According to the team, the material was chosen for its "grounding" qualities. They estimated that the poles used for the sculpture had a carbon sink of -7.5 metric tons...
Architecture firm
(OU) Officeuntitled
Location
Black Rock City, Nevada, USA
Photography
Benny Chan, Officeuntitled
Principal architect
Shawn Gehle, Christian Robert, Benjamin Anderson
Design team
(OU) OFFICEUNTITLED, Culver City, CA Team: Co-founders and Principals - Ben Anderson, Christian Robert, Shawn Gehle with Jillian Leedy, Kat Ślęczek, Nik Miller, Guillem Camps, Kai Kingma, Mirko Wanders, Rogelio Mercado, Panchenchen Feng, Lucca Scherraus, Noah Wali, Don and Truman Mutal and many other volunteers
Collaborators
SEAD Bamboo, Malaysia |Team: Lucas Loo, Founder & Executive Director
Structural engineer
JTK Consult, Malaysia | Dr. Kribanandan and Logithasan Krishnan. Arup, Los Angeles | Robert Pallmann, PE SE, Tohiyasu Yoza . RBHU, San Francisco | Ali Lahijanian and Alan Lum
Lighting
Felix Lighting, La Mirada, CA | Team: David McKinnon, Eric Wilson
Visualization
Kilograph, Los Angeles, CA | Team: Keely Colcleugh, Shannon Sweeney, and Tom Spall
Tools used
Rhinoceros 3D, Enscape, V-ray
Construction
(OU) OFFICEUNTITLED, Culver City, CA Team: Co-founders and Principals - Ben Anderson, Christian Robert, Shawn Gehle Jillian Leedy, Kat Ślęczek, Nick Miller, Guillem Camps, Kai Kingma, Mirko Wanders, Rogelio Mercado, Panchenchen Feng, Lucca Scherraus, Noah Wali, Don and Truman Mutal and many other volunteers
Typology
Spectacular (Art Installation)
Leveraging off the shelf products to create bespoke results, and detailed with an (obsession) for light, materiality and craft, this tenant improvement transforms an existing 8,000-square-feet of built office space and adjacent 5,000-square-feet of vacant space into a single workplace, organized around distinct functional zones to meet the diverse...
Project name
Financial Investment Company Headquarters
Architecture firm
TEF Design
Location
San Francisco, California, USA
Principal architect
Douglas Tom
Design team
Douglas Tom, FAIA, Principal in Charge. Bobbie Fisch, Consulting Design Principal. Jennifer Tulley, AIA, Project Architect. Paul Loeffler, Lead Project Designer. Gretchen Korsmo, Team. Rebecca Cisneros, Team. Paul Leveritza, Team
Collaborators
Millwork: Commercial Casework; Acoustic Consulting: Arup
Interior design
TEF Design
Lighting
Architecture + Light
Construction
BCCI Builders
Material
Concrete, Wood, Glass, Steel
Typology
Commercial › Office Building

