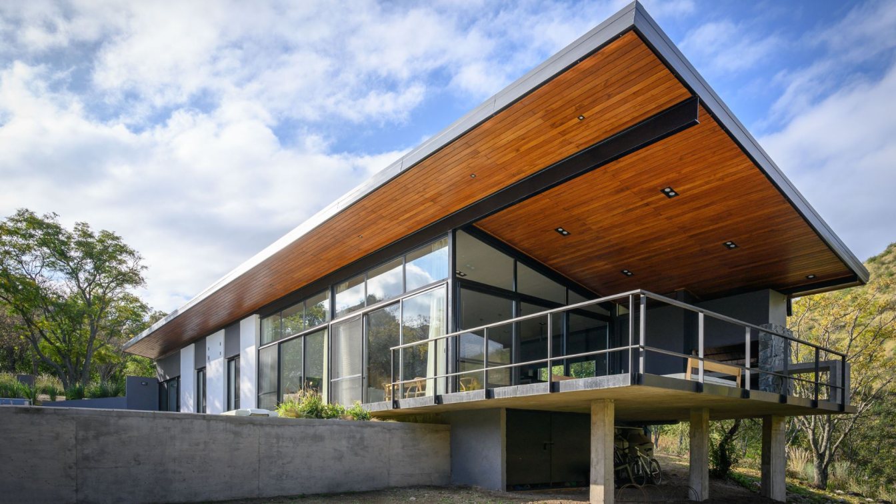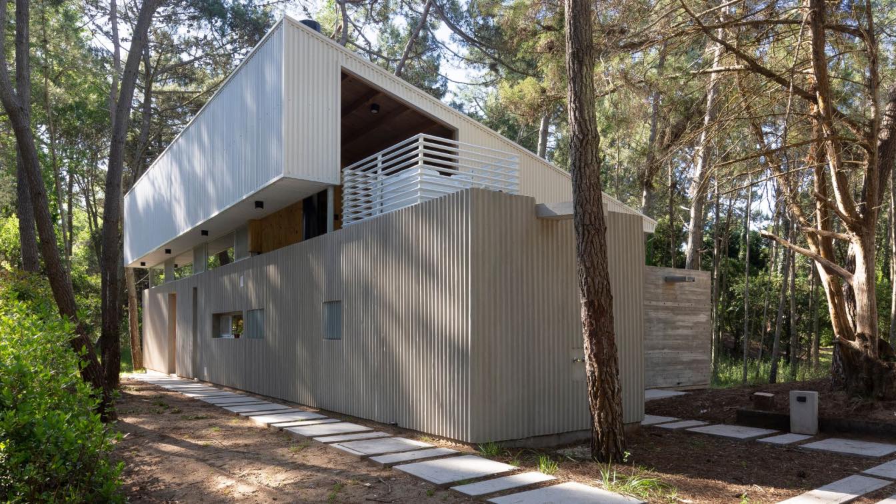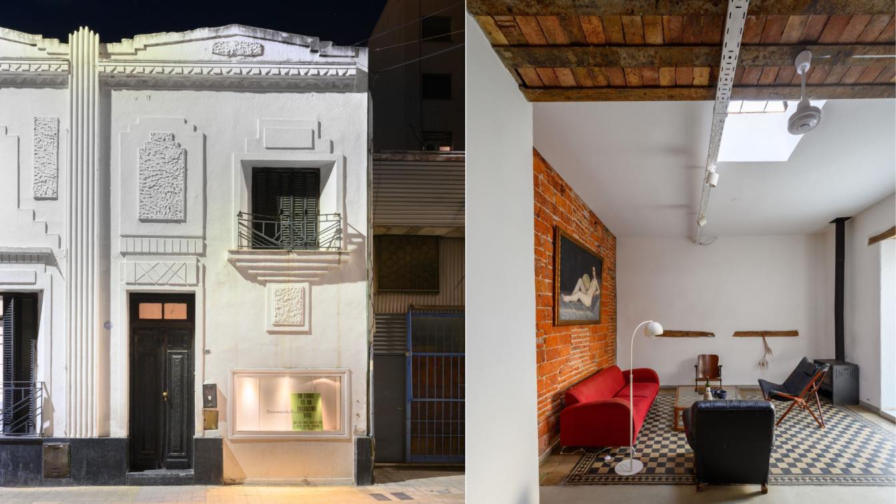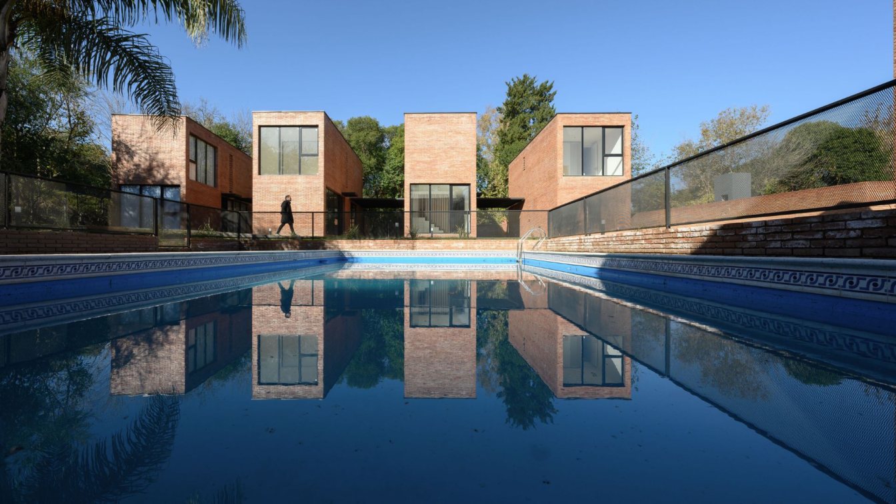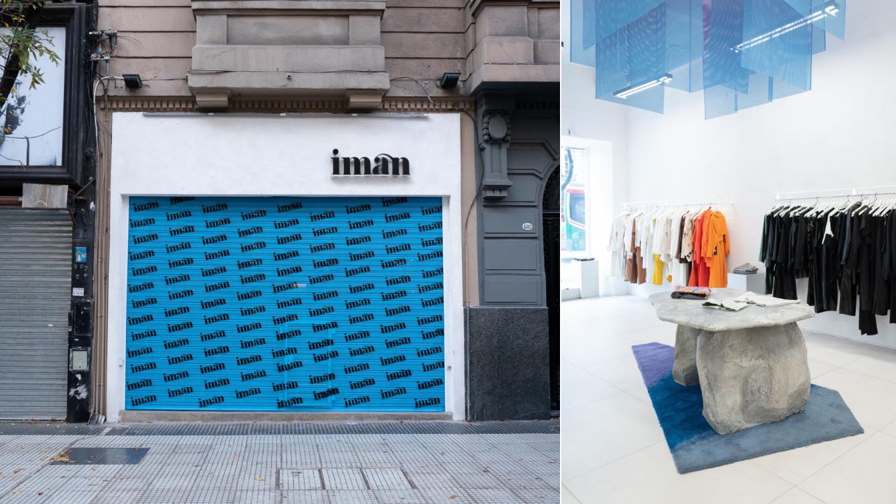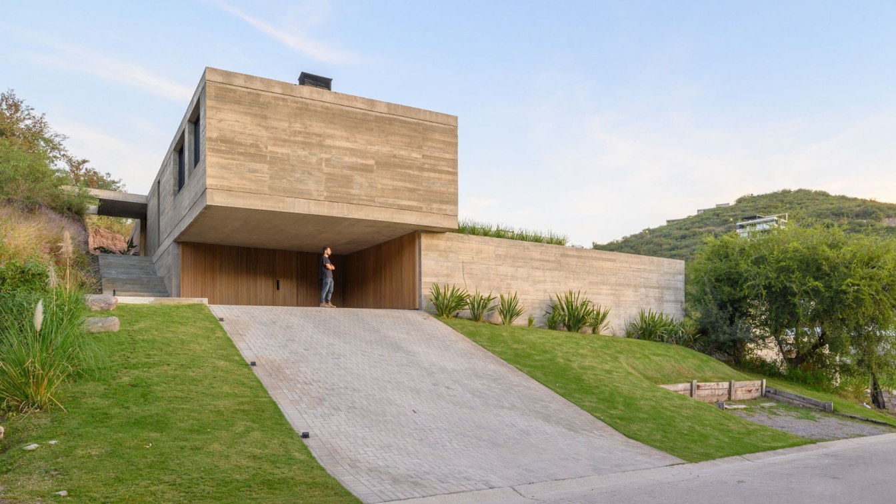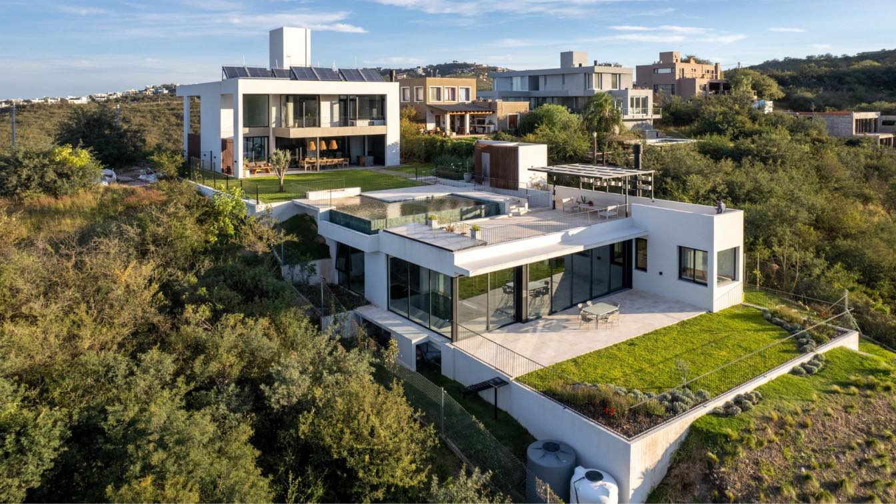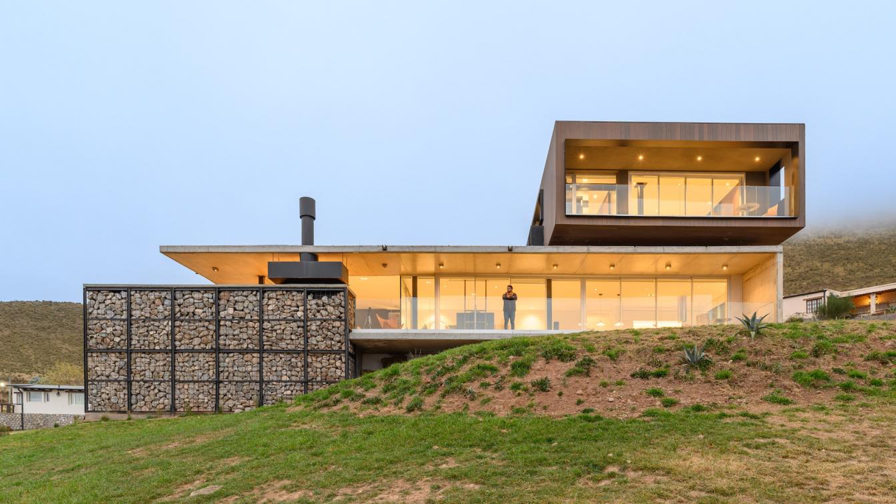Intended for temporary rental, this dwelling is located in the province of Córdoba, within a gated community in the city of Alta Gracia, in the Paravachasca Valley. Surrounding low hills, native flora typical of the mountain forest, a running stream, and the golf course, provide a picturesque description of the neighborhood.
Project name
Landscape Viewpoint House (Casa mirador del Paisaje)
Architecture firm
AP arquitectos
Location
Alta Gracia, Province of Córdoba, Argentina
Photography
Gonzalo Viramonte
Principal architect
Altamira M. Laura, Paschetta Aldo
Structural engineer
Bonafe Marcelo
Supervision
AP arquitectos
Material
Brick, concrete, glass, wood, stone
Typology
Residential › House
Pingüino House is a vacation residence conceived to offer a variety of leisure activities in the tourist town of Cariló, Buenos Aires, Argentina. Conversations with the clients focused on the type of activities done in a summer house rather than on a preconceived architectural form.
Project name
Pingüino House (Casa Pingüino)
Architecture firm
Estudio Galera Arquitectura
Location
Cariló, Pinamar County, Buenos Aires, Argentina
Photography
Javier Agustín Rojas
Design team
Ariel Galera, Cesar Amarante, Francisco Villamil, Luisina Noya
Collaborators
Soledad Van Schaik, Juan Cruz Ance, Facundo Casales, Juan Cardoso Lopes, Tomas Molinaro. Administration management: Verónica Coleman.Texts and translation: Soledad Pereyra. Surveyor: Claudio y Juan Pablo D eramo. Roof: Bauer Hermanos. Electricity: Gabriel Jaimón. Sanitation / Heating: Cristian Carrizo. Ducts and sheet metal: Rubén Calvo. Custom metal working: Hernan / Juan Rascione. Decks: Gwez Obras. Wood millwork: El Holandés. Aluminum millwork: Alumia. Concrete supplier: Pasalto. Iron: Acindar / Casa Caligari. Iron Sheets: Plastigas. Wood Supplier: SAB. Coarse agregate: Casa Caligari. Sanitary material: Mastergas. Paint: Sagitario. Marble: LAVIGE
Structural engineer
Juan Pablo Busti
Supervision
Pablo Ahumada. MMO
Material
Concrete, Metal, Glass, Wood
Typology
Residential › House
The idea of transforming DocumentA/Escénicas (theater room) into Casa Documenta (house and theater/rehearsal room/laboratory) has to do with the possibility of integrating a place of residence with the work space, an experience that from the pandemic has developed in various parts of the world.
Project name
Casa Documenta
Architecture firm
Estudio Palacios
Location
Cordoba, Argentina
Photography
Gonzalo Viramonte
Principal architect
Mariana Palacios
Collaborators
Azul Sanchez
Built area
Remodeled area: 315 m² Demolished area: 84 m²
Typology
Residential › House, theater, rehearsal room, laboratory
MAGNOLIA is a housing complex of 8 houses and two pre-existing houses. It is located on a 1,370 m² plot located to the north of the peripheral area of the city of Villa Allende.
Architecture firm
estudioLZ, Architect Pablo Lorenzo
Location
Villa Allende, Córdoba, Argentina
Photography
Gonzalo Viramonte
Principal architect
Pablo Lorenzo
Design team
Pablo Lorenzo, Josefina Nevado Funes, Ana Laura Rivas, Guadalupe Navarro, Marcelo Catá Leao, Florencia Sanchez Bono, Emilia Bonetti, Francisca Rosa, Celeste Miret, Agostina Tavella, Mariano Villafañe. Carla Acosta, Soledad Fernandez, María Pia Rivera
Material
Brick, concrete, glass, wood
Typology
Residential › Collective Housing
Iman stands for magnet, a material or object that creates a magnetic field. Dedicated to fashion design, it proposes pieces that stand out for their full, intense, and vibrant colors, prints, textures, and shapes. The project addresses the creation of the new image for the brand, under the premise of a conceptual and contemporary spatiality.
Architecture firm
Vang Studios
Location
Buenos Aires, Argentina
Photography
Camila Levita, Chia Estudio
Principal architect
Julio Masri
"The project was created for a family consisting of 2 adults and 3 young girls, where social gatherings play a central role in their everyday lives. This became the starting point that influenced the program and distribution of the house.
Project name
CR House (Casa CR)
Architecture firm
Arpon Arquitectura
Location
La Deseada neighborhood, Córdoba, Argentina
Photography
Gonzalo Viramonte
Principal architect
Juan Ignacio Pons
Collaborators
Providers: FV, faucets. Jhonson, kitchen furniture. Blevel, aluminum openings. White House, interior furniture. Squalo pools, outdoor pool. alo Lighting, supplier of lighting fixtures
Structural engineer
Andres Desimone
Tools used
AutoCAD, SketchUp, Lumion
Material
Concrete, Wood, Glass, Steel
Typology
Residential › House
The house is located on a hill with distant and spectacular views of a mountain landscape and the native forest, both in the front and back, which establishes a privileged dialogue with the natural environment.
Project name
Dualis House
Architecture firm
DDESS Oficina de Arquitectura + Ing. Yamil Huais
Location
Cordoba, Argentina
Photography
Gonzalo Viramonte
Design team
Pautasso Ricardo, Pautasso Juan Blas
Structural engineer
Yamil Huais
Tools used
AutoCAD, Autodesk 3ds Max, V-ray
Material
Concrete, Steel, Wood, Glass
Typology
Residential › House
“Casa Seba” is a summer housing project, located in Tafí del Valle, a holiday villa located at Tucumán, at the northwest of Argentina.
Architecture firm
Etéreo Arquitectos
Location
Tafí del Valle, Tucumán, Argentina
Photography
Gonzalo Viramonte
Principal architect
Santiago Vittar, Diego Madrid, Daniel Tello
Design team
Emilia Martos, Isolda Elias, Franco Veneziano
Collaborators
Salvador Ingrao
Landscape
Lolo Nagore Landscape Architect
Tools used
Autodesk Revit, SketchUp, Corel Draw Graphic Suites, Lumion, Adobe Photoshop
Material
Concrete, Stone, Steel, Wood, Glass
Typology
Residential › House

