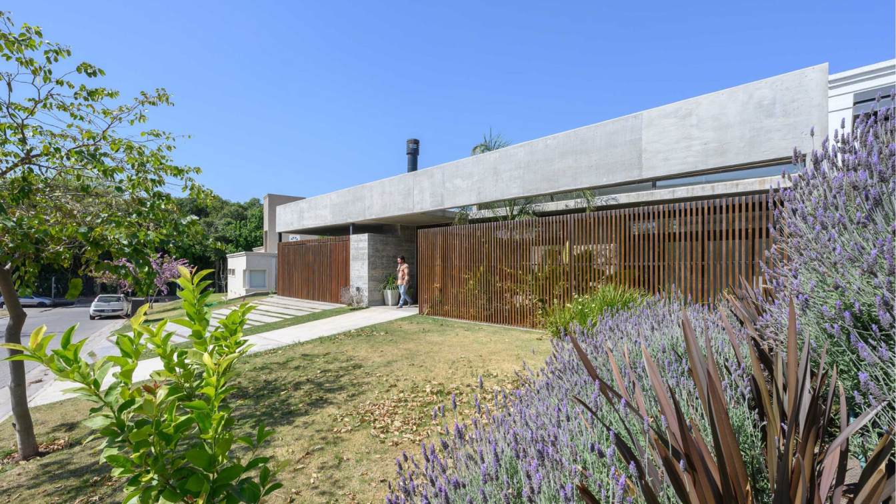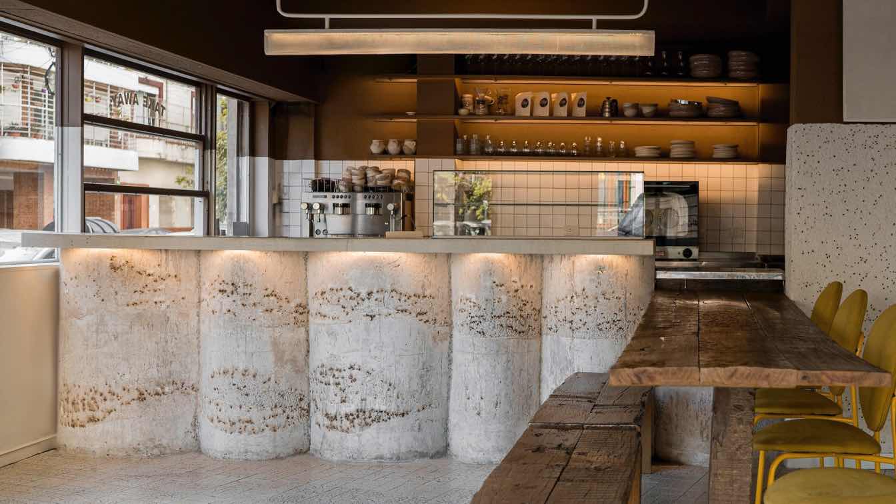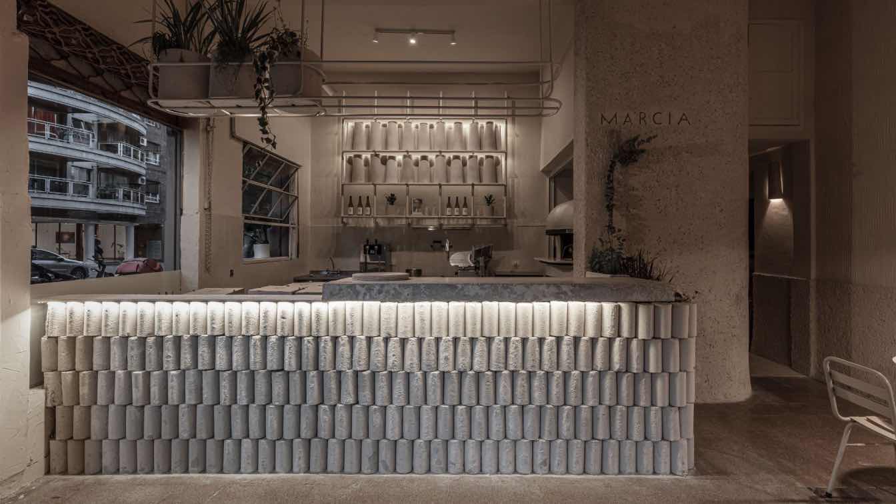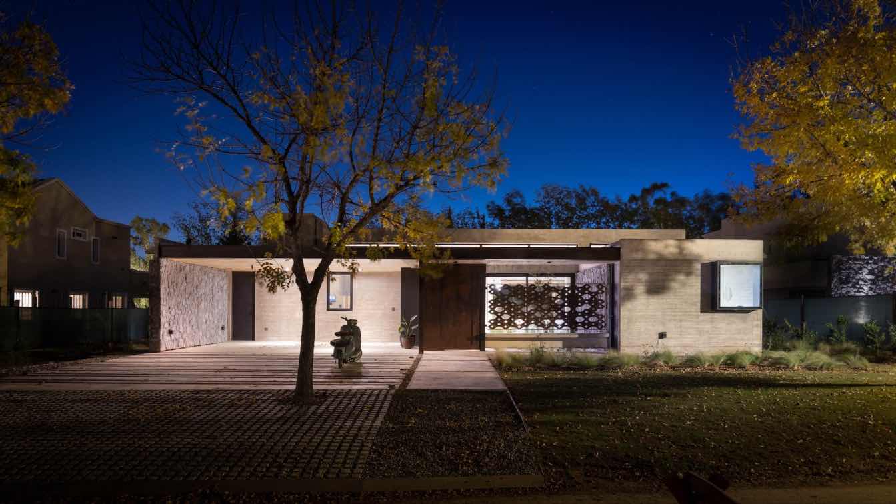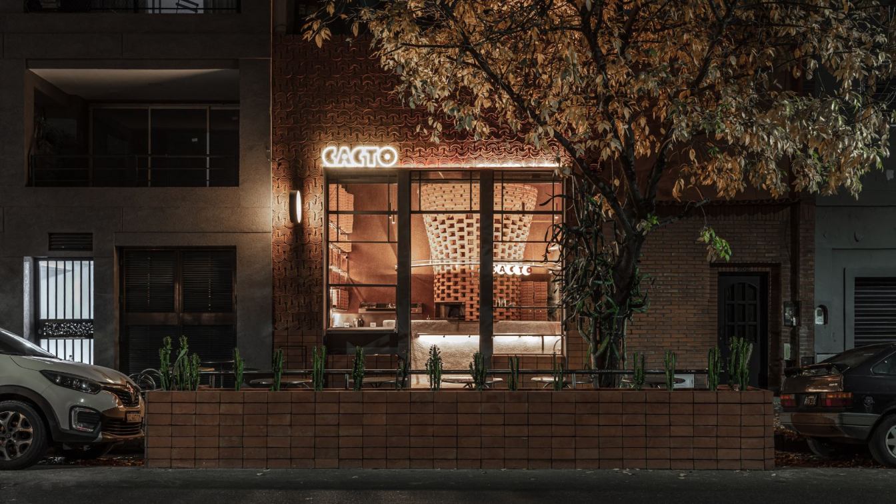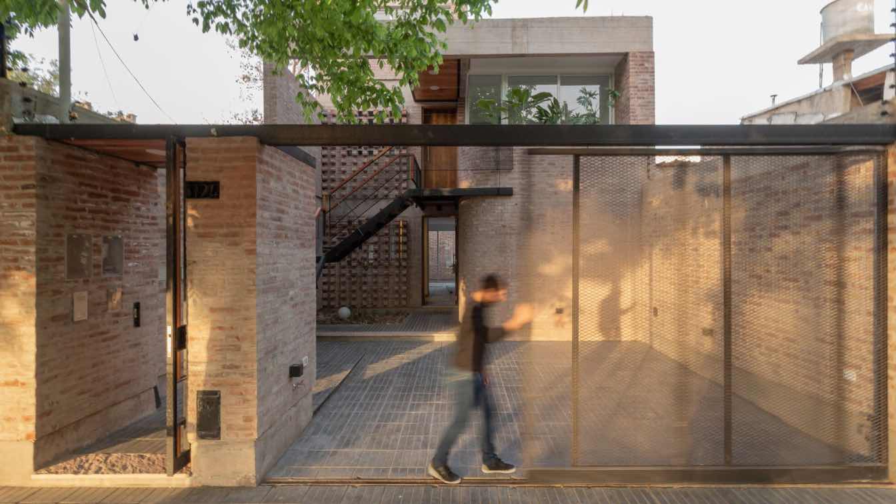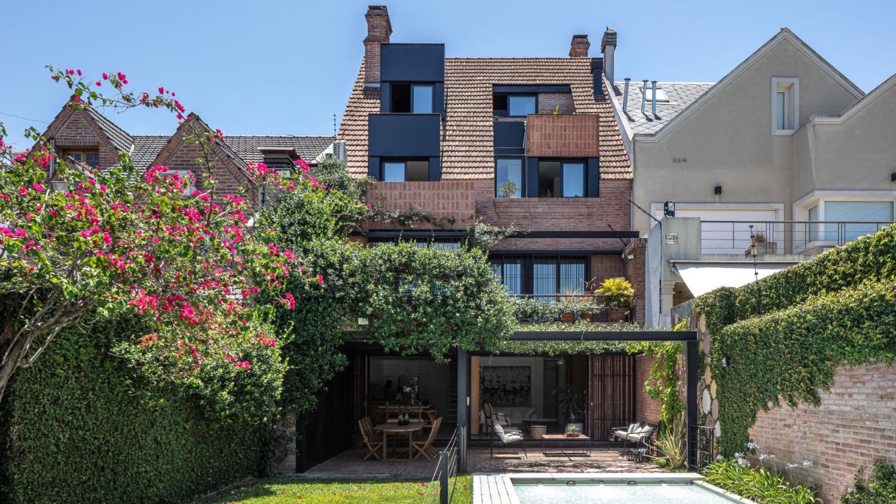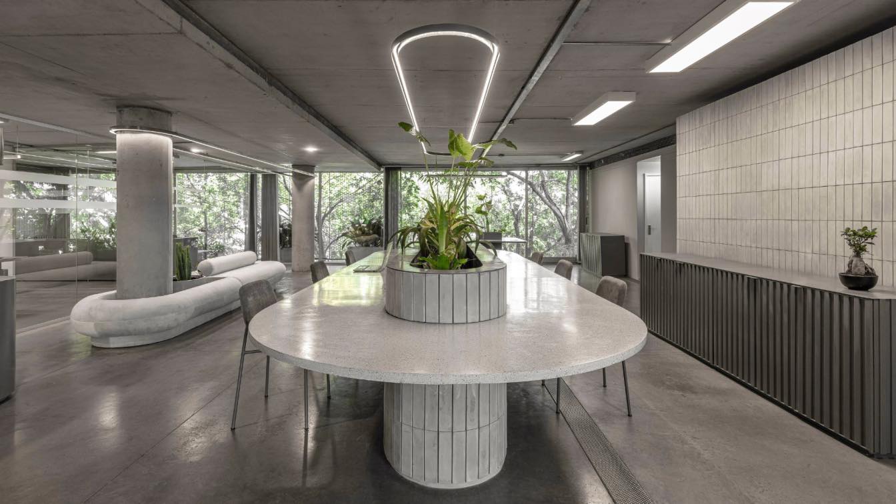This house, with a purely urban essence, is available in just over 3390 sq ft on a single floor, on a 6889 sq ft plot in the northern area of our city of Córdoba. The design premise that marked the creative process was: Materialize light and its mutation over time. This common thread, emphasized by the study of sunlight, was what motivated our esse...
Architecture firm
ARP Arquitectos
Location
Barrio Santina Norte, Valle Escondido, Córdoba, Argentina
Photography
Gonzalo Viramonte
Design team
Pablo Gabriel Gonzalez, Rodolfo Nahuel Villagra
Collaborators
Gonzalo Mondaca Luraschi, Nicolás Macasso
Material
Concrete, Wood, Glass, Steel
Client
María Itatí Benitez – Nicolas Paschini
Typology
Residential › House
The subsidiary is a cafeteria in the Caballito neighborhood. Our project focused on achieving a warm space, with nods to the cafes of the past, with familiar and nostalgic hospitality responding to current needs, with searches for new materials and the recovery and reuse of others in pursuit of sustainability.
Architecture firm
Grizzo Studio
Location
Caballito, Buenos Aires, Argentina
Photography
María José Venturino
Principal architect
Grizzo Studio, Rocío Martínez Serra
Design team
Rocío Martínez Serra
Interior design
Grizzo Studio, Rocío Martínez Serra
Structural engineer
Mariano Ventrice
Supervision
Grizzo Studio
Material
Stones and pebbles, coffe beans, reused glass and reused wood from railroad ties
Typology
Hospitality › Cafe
Marcia is a project that arises from a new generation of young pizza makers who took up the family tradition, with a renewed proposal focused on the care of the ingredients and the processes of the Neapolitan style with the imprint placed on new flavors.
Architecture firm
Grizzo Studio
Location
Villa Urquiza, Buenos Aires, Argentina
Photography
Federico Kulekdjian
Principal architect
Grizzo Studio, Rocío Martínez Serra
Design team
Rocío Martínez Serra
Interior design
Grizzo Studio, Rocío Martínez Serra
Civil engineer
Mariano Ventrice
Structural engineer
Mariano Ventrice
Supervision
Grizzo Studio
Material
Stones from San Juan, Argentina
Typology
Hospitality › Restaurant
On the outskirts of the Córdoba city, in the town of Villa Allende, RC House is defined on a lot of almost 19.375sq ft, as the conjunction of two volumes materialized 100% in exposed concrete opening towards the best views (the mountains to the west).
Architecture firm
ARP Arquitectos
Location
Barrio Chacras de la Villa, Villa Allende, Córdoba, Argentina
Photography
Gonzalo Viramonte
Design team
Pablo González, Nahuel Villagra, Gonzalo Mondaca Luraschi, Facundo Ferreyra Sibila
Structural engineer
Edgar Moran / Ana Rosati
Landscape
Gabriela Barrera
Supervision
ARP Arquitectos
Material
Concrete, Steel, Glass
Client
Diego Castelvetri / Mariana Rossetti
Typology
Residential › House
The project arises from a main piece, a large fire that organizes the space. In tune with the clay tiles and bricks that were on the original facade, it was decided to continue with the same line of rustic materials, generating textures and inserts that capture the attention of pedestrians. A special covering for the facade was designed by cutting...
Architecture firm
Grizzo Studio
Location
Caballito, Buenos Aires, Argentina
Photography
Federico Kulekdjian
Principal architect
Grizzo Studio; Rocío Martínez Serra
Design team
Rocío Martínez Serra; Valentina Herran Lehr
Interior design
Rocío Martínez Serra; Valentina Herran Lehr
Collaborators
Valentina Herran Lehr
Civil engineer
Mariano Ventrice
Structural engineer
Mariano Ventrice
Supervision
Grizzo Studio
Visualization
Grizzo Studio
Tools used
AutoCAD, SketchUp
Typology
Hospitality › Restaurant
The building is located in a medium-scale residential neighborhood in Godoy Cruz, Mendoza, facing a linear sports park, product of the city's modernization. The plot has an area of 165 sqm, with its front towards the East and the rear facing West.
Architecture firm
Primer Piso Architects & Associates
Location
Godoy Cruz, Mendoza, Argentina
Photography
Luis Abba Estudio
Principal architect
Alejandro Wajchman
Collaborators
Luis Abba Estudio
Interior design
Primer Piso
Civil engineer
Primer Piso
Structural engineer
Primer Piso
Environmental & MEP
Primer Piso
Visualization
Primer Piso
Tools used
AutoCAD, Adobe Photoshop, Adobe Illustrator
Material
Exposed brick, open lattice brick walls, reinforced concrete, thermal roof panels
Client
Mariano Perez Dicaro
Typology
Residential › Multi-Family Housing
Transformation is the opportunity to do more and better with what already exists. Demolishing is an easy and short-term decision. It is a waste of energy, material and identity.
Project name
Cervantes Building
Architecture firm
Grizzo Studio
Location
Villa Devoto, Buenos Aires, Argentina
Photography
Federico Kulekdjian
Principal architect
Lucila Grizzo, Federico Grizzo
Design team
Lucila Grizzo, Federico Grizzo
Interior design
Lucila Grizzo
Collaborators
Juana Gabba
Civil engineer
Mariano Ventrice
Structural engineer
Mariano Ventrice
Environmental & MEP
Grizzostudio
Supervision
Lucila and Federico Grizzo
Material
Bricks Old Tiles And Black Sheet Metal
For this 240 m2 office project, we sought to provide the greatest possible space through an integrated space without visual barriers, achieving from the design of all the furniture, a new identity for the company, with particular responses for each sector according to its different needs, such as meeting rooms, dining rooms, individual workstations...
Project name
Zapiola Offices
Architecture firm
Grizzo Studio
Location
Zapiola 4248, Ciudad de Buenos Aires, Argentina
Photography
Federico Kulekdjian
Principal architect
Grizzo studio and Rocío Martinez Serra
Design team
Grizzo studio and Rocío Martinez Serra
Interior design
Grizzo studio
Structural engineer
Mariano Ventrice
Environmental & MEP
Lucila Grizzo
Construction
Grizzo studio
Supervision
Rocío Martinez Serra
Visualization
Grizzo studio
Material
Terrazzo, Painted sheet metal, Concrete
Typology
Commercial › Offices

