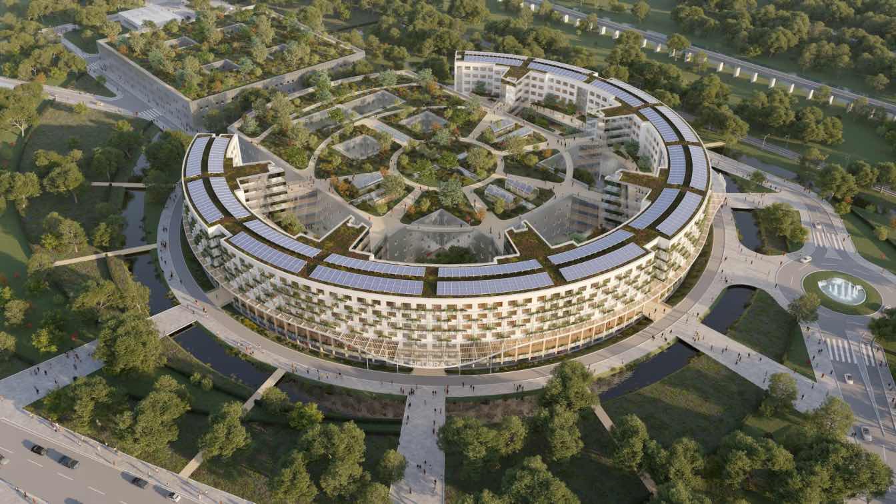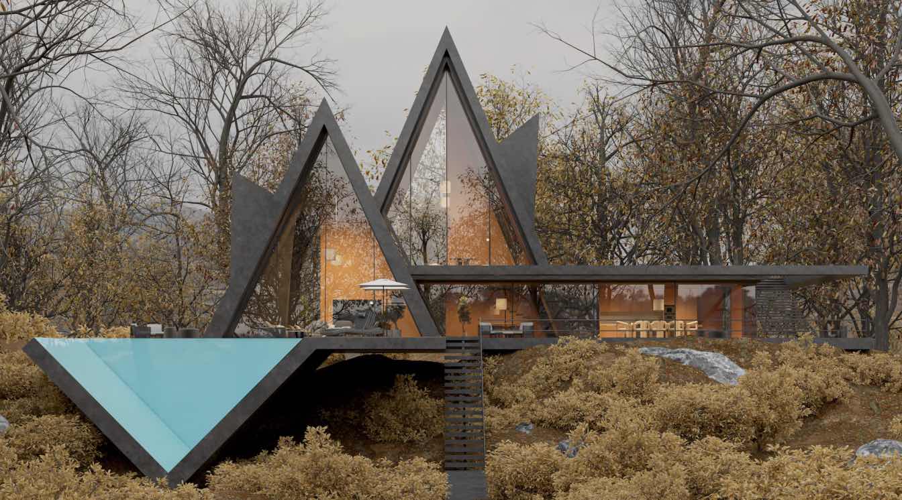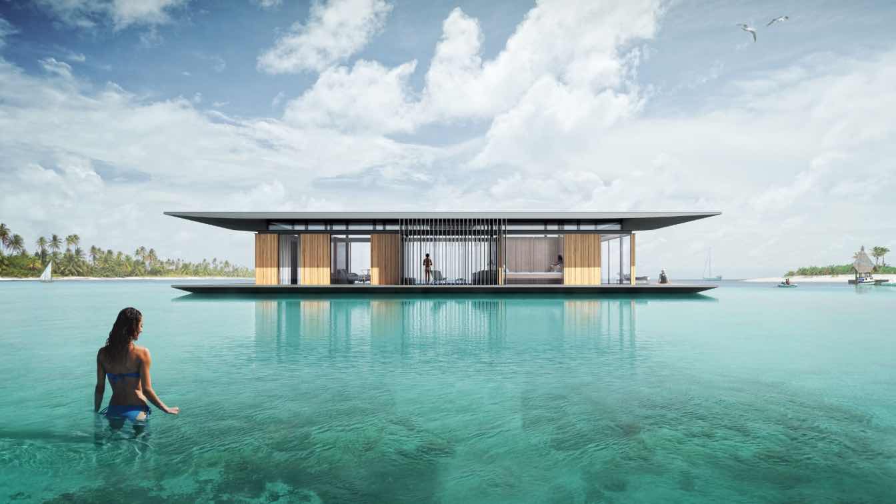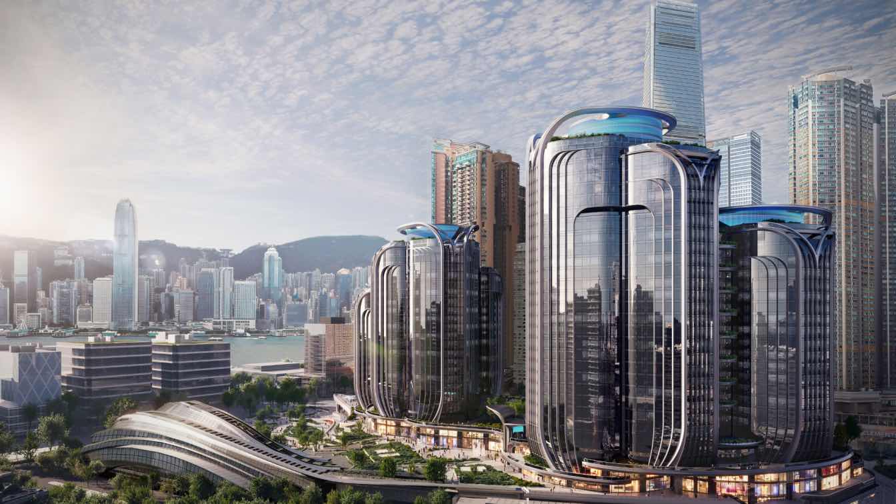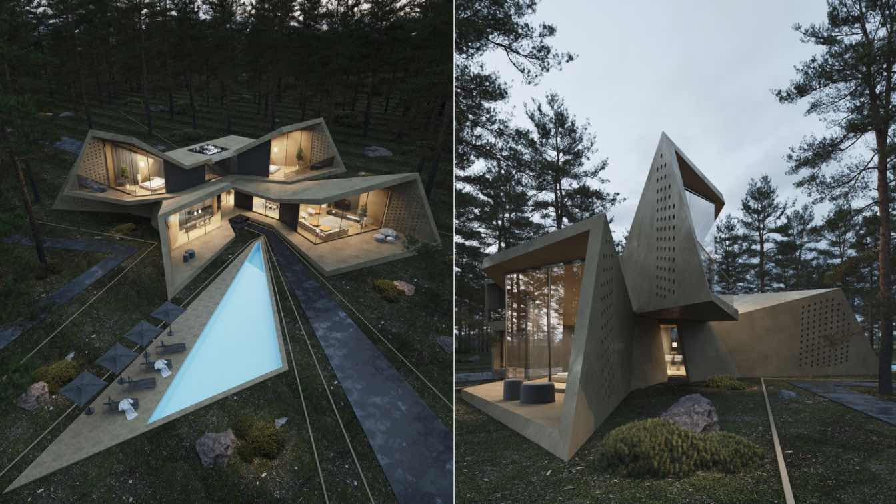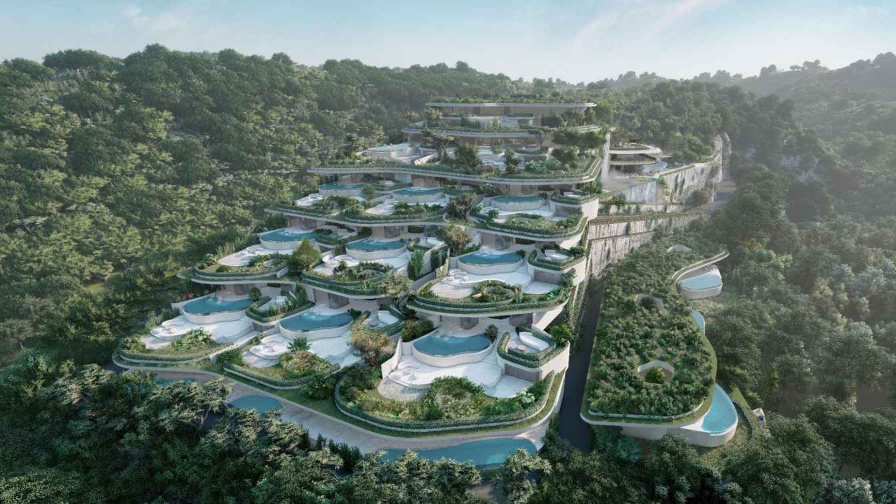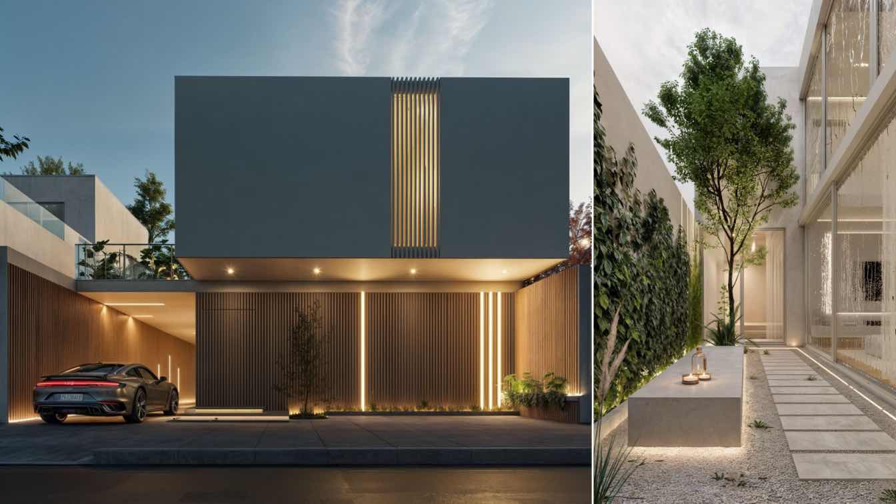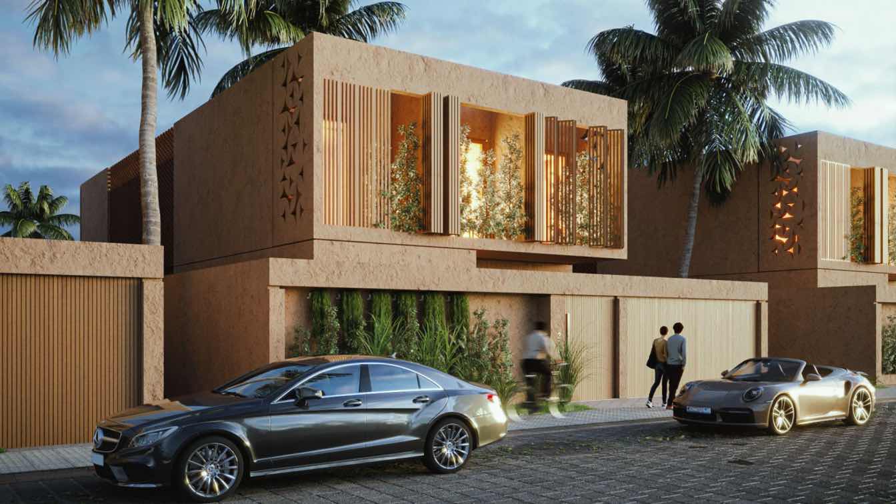Our vision for the hospital of the future is to challenge traditional models to provide more humanistic and patient-centered healthcare to improve their experience during their hospital stay and optimize their recovery time, while attracting and retaining the best health professionals from Belgium and Europe in Wallonia in a peaceful working enviro...
Project name
Biophilia, 5 New Sustainable Hospitals in Belgium
Architecture firm
Vincent Callebaut Architectures
Location
La Louvière, Mons, Warquignies, Nivelles, Lobbes, Belgium
Principal architect
Vincent Callebaut
Built area
220 000 m², 2150 beds
Collaborators
Assar Inclusive Architecture, Sweco & Bel, Bollinger & Grohmman, Land’Act,
Visualization
Vincent Callebaut Architectures
Typology
Healthcare › Hospitals
Lavasan region is located in Tehran city. The project is planned in a garden with an area of 3200 meters. The villa is designed on two floors with an area of 520 meters.
Architecture firm
UFO Studio
Location
Lavasan, Tehran, Iran
Tools used
Autodesk 3ds Max, V-ray, Adobe Photoshop
Principal architect
Bahman Behzadi
Visualization
Bahman Behzadi
Typology
Residential › House
The Floating House designed by Singapore based architect Dymitr Malcew, was to designed to minimise its environmental impact on surroundings, while offering out of the box, truly innovative living experience on water.
Project name
Floating House
Location
Mathiveri, Maldives
Tools used
Autodesk 3ds Max, V-ray, Adobe Photoshop
Principal architect
Dymitr Malcew
Visualization
Dymitr Malcew
Typology
Residential › House
Construction works have reached roof level at the new 3.2 million sq. ft. development above Hong Kong’s High Speed Rail West Kowloon Terminus.
Project name
XRL Topside Development
Architecture firm
Zaha Hadid Architects (ZHA)
Location
Kowloon, Hong Kong, China
Principal architect
Patrik Schumacher
Design team
Karthikeyan Arunachalam, Anthony Awanis, Sam Butler, Gerry Cruz, Steven Chung, Kaloyan Erevinov, Thomas Frings, Brandon Gehrke, Zachariah Hong, Leo Liu, Tom Liu, Maria-Christina Manousaki, Pray Mathur, Anastasiia Metelskaia, Irena Predalic, Haseef Rafiei, Dhruval Shah, Hunter Sims, Vincent Yeung
Built area
3.2 million ft²
Visualization
Atchain, Hayes Davidson, Superview
Client
Max Century (HK) Ltd and Century Opal Ltd
Status
Under Construction
Typology
Commercial › Mixed-Use Development
The cozy villa project is located on a site in Karaj city. The project design process consists of a central initial box. We expanded the initial box with the mutated method at different angles to create a series of divisions at different angles for us. Each user box has an empty space. In the center of the villa there is a staircase and a greenhous...
Architecture firm
UFO Studio
Tools used
Autodesk 3ds Max, V-ray, Adobe Photoshop
Principal architect
Bahman Behzadi
Design team
Bahman Behzadi
Visualization
Bahman Behzadi
Typology
Residential › House
The Villa complex “Olympus” introduces a fresh dimension to commercial property on the island of Bali, Indonesia. This distinctive project features architecture seamlessly integrated into the local landscape. It was meticulously crafted for an exclusive business community sharing similar values and status. The complex's architecture and infrastruct...
Project name
Villa Complex "Olympus"
Architecture firm
Geometrium Studio
Tools used
3Ds Max, ArchiCAD, Adobe Photoshop
Principal architect
Geometrium Studio
Design team
Geometrium Studio
Built area
11 017 m², public building - 700 m²
Visualization
Geometrium Studio
Typology
Residential › Villa
Alba Residence, prioritizes privacy, combines modern architecture and minimalism to encourage introspection and personal connection to nature.
Project name
Residence Alba
Architecture firm
Jorge Vintimilla Arquitecto
Location
Guano, Chimborazo, Ecuador
Tools used
AutoCAD, ArchiCAD, Autodesk 3ds Max, V-ray, Adobe Photoshop
Principal architect
Jorge Vintimilla
Design team
Jorge Vintimilla
Collaborators
Jahir Nuñez, María José Sanchez, Shirley De la Cruz, Eugenio Illapa, Alex Regalado
Visualization
Jorge Vintimilla
Typology
Residential › House
Artemis Interior developed this concept in collaboration with RVAD Studio, an award-winning architecture firm based in Tehran, Iran. The brief was to create a modular, sustainable house for the hot climate of Dubai.
We integrated historic features of architecture in the region, specifically utilizing the iconic ‘windcatcher’ and courtyard system...
Architecture firm
RVAD Studio in collaboration with Artemis Interior
Tools used
AutoCAD, Rhinoceros 3D, Adobe Photoshop
Principal architect
Hassan Dehghanpour
Design team
Shalise Barnes & Jelena Markovic
Collaborators
Marzieh Pourramezan, Alireza Khademi
Visualization
RVAD Studio
Client
Buildner House of the Future Competition, Architizer A+ Awards
Status
Sustainable Unbuilt Project
Typology
Residential › Villa

