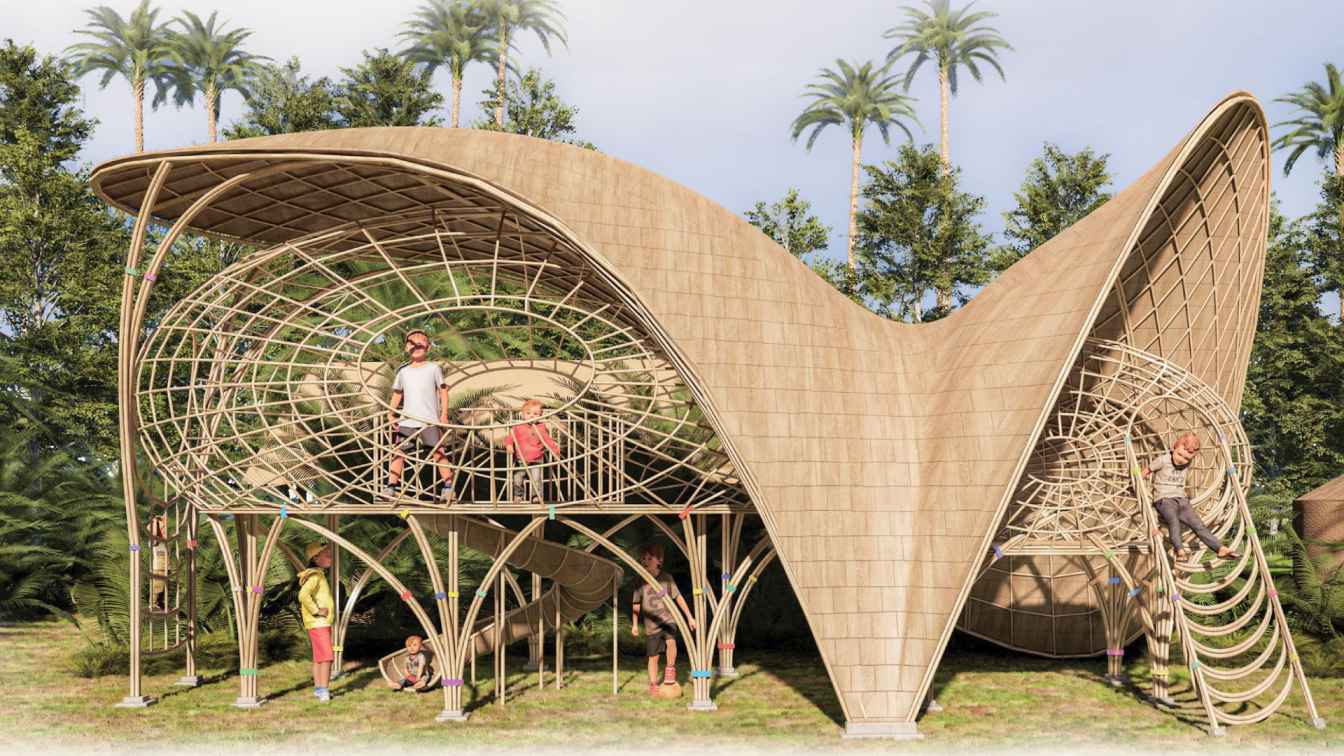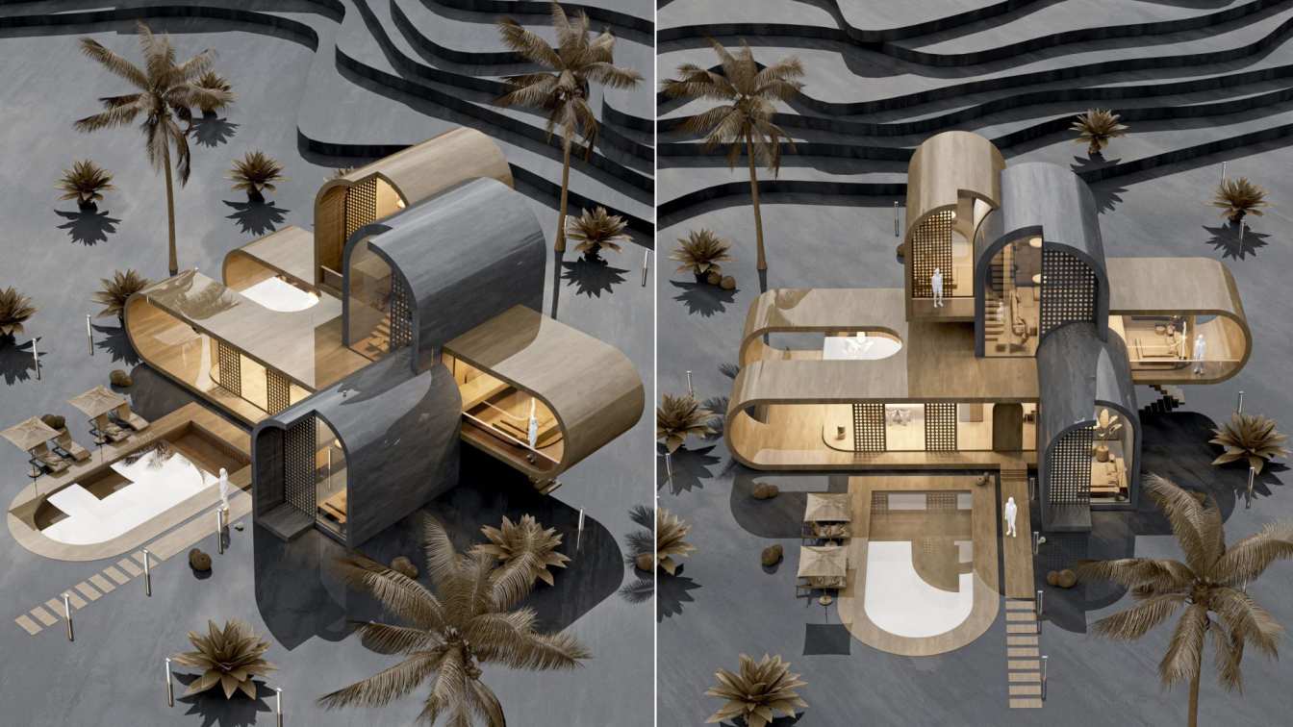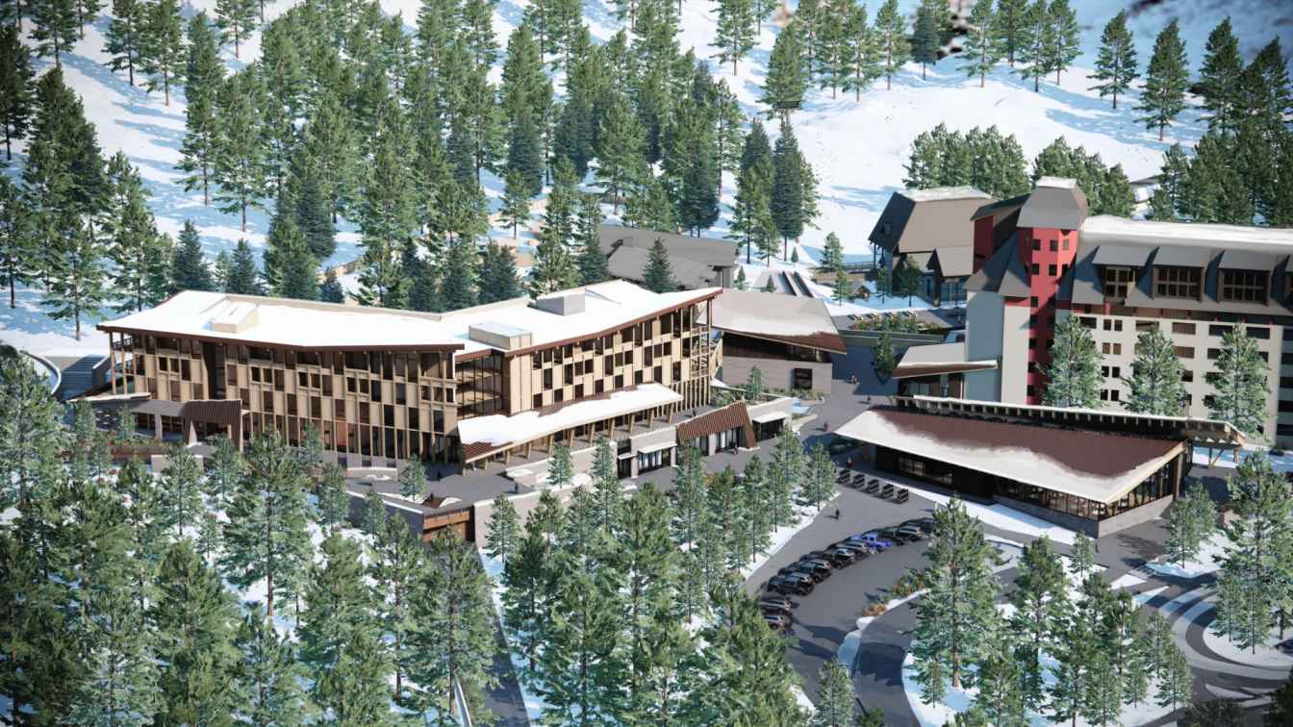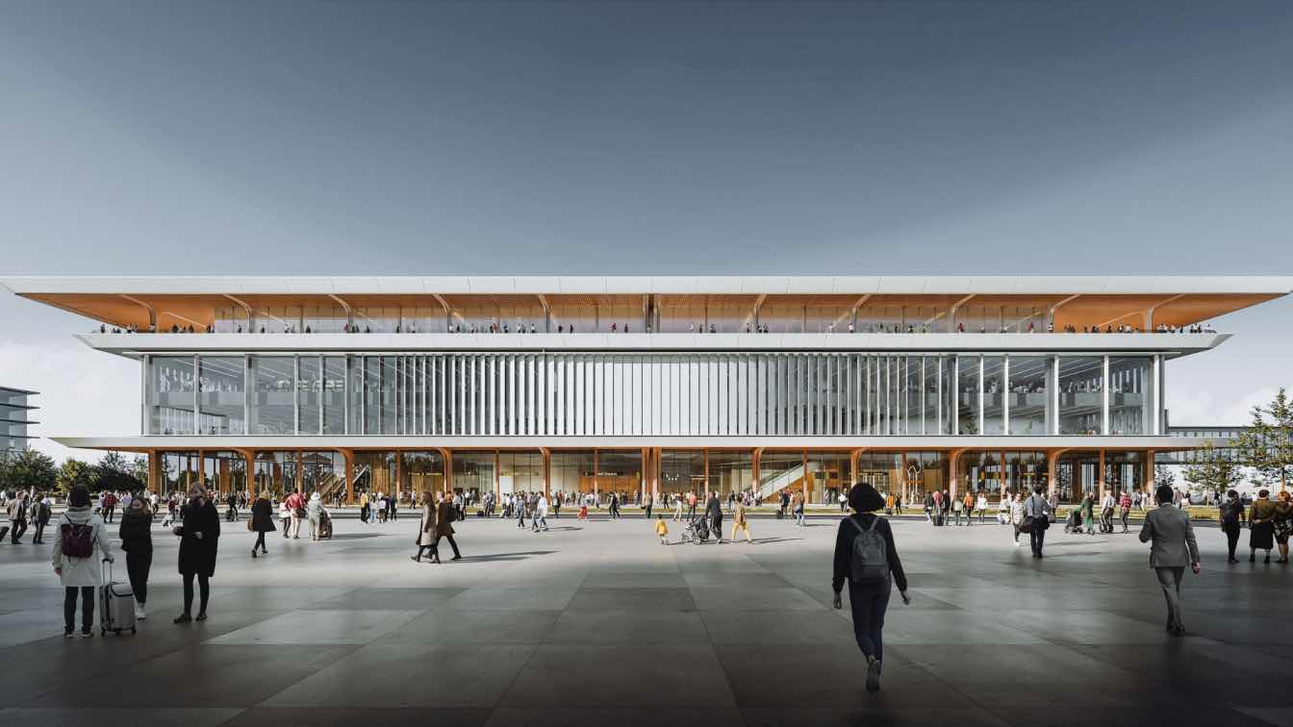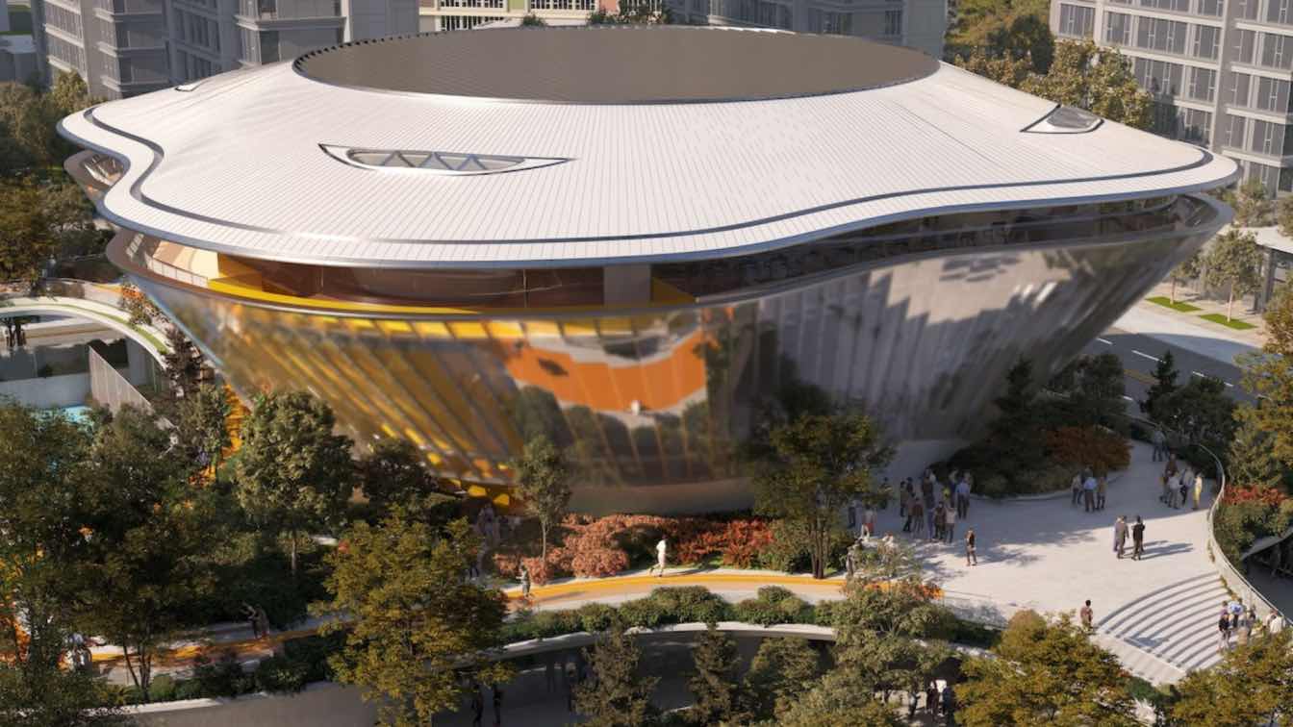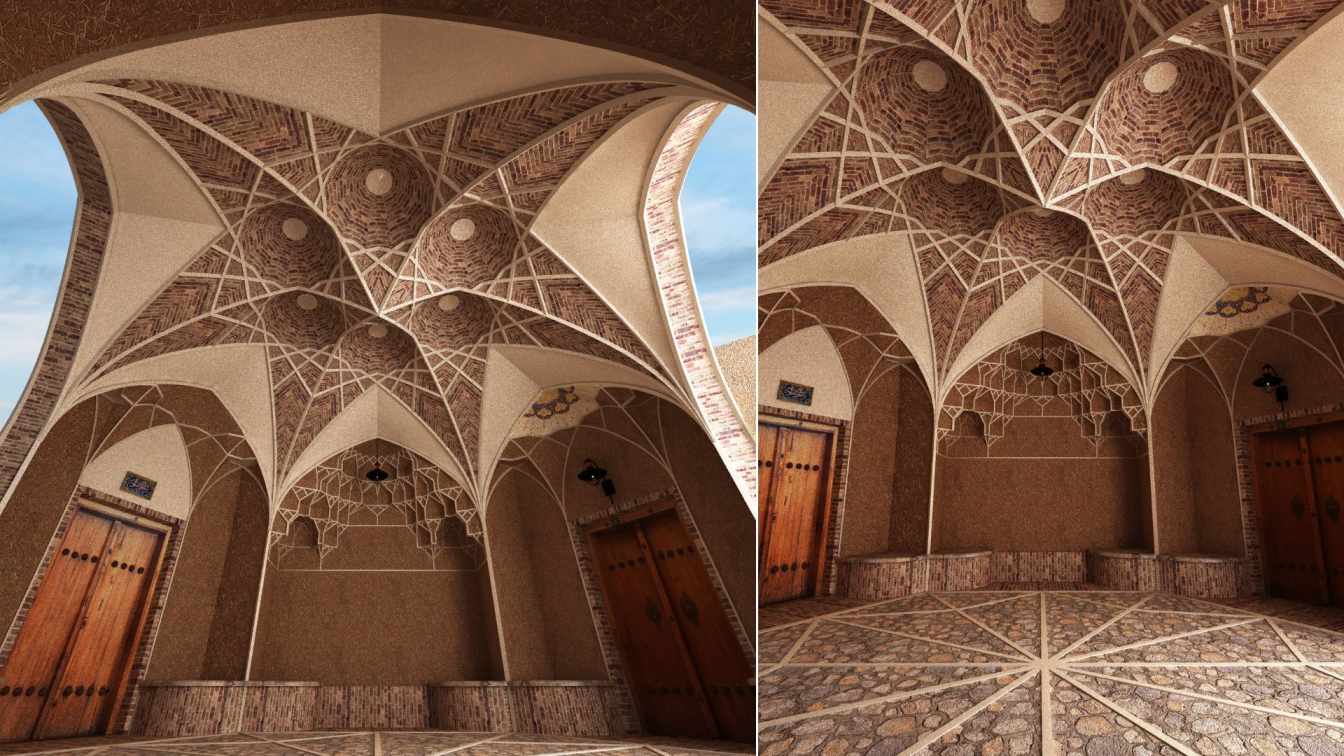Ex-play-ment is a bamboo structure out of a child’s paradise designed to Experiment and Play.
It’s a magical territory where kids explore and discover, they ascent or descent, they enter and exit, they climb or slide down, they hide and seek where the real world fade and the imagination can take over…
Project name
Ex-play-ment
Architecture firm
Sophia Michopoulou
Tools used
Rhinoceros 3D, Grasshoper, GhPython, V-ray, Adobe Photoshop, Adobe Illustrator
Principal architect
Sophia Michopoulou
Design team
Sophia Michopoulou
Typology
Bamboo Playground
Dez Villa project is located on a site in Dezful city. The project design process consists of 4 primary boxes. The first box is the entrance area of the kitchen and reception, the middle box is the living room and TV room.
Architecture firm
UFO Studio
Tools used
Autodesk 3ds Max, V-ray, Adobe Photoshop
Principal architect
Bahman Behzadi
Visualization
Bahman Behzadi
Typology
Residential › House
Set in the majestic Chugach Mountains, Alyeska Resort is being transformed into a modern, four-season, global destination. The addition of new and renovated facilities at the mountain village will breathe new life into the resort, which is widely regarded as Alaska’s base camp for adventure. Expanded and enhanced visitor experiences, new accommodat...
Project name
The Village at Alyeska
Architecture firm
Skylab Architecture
Location
Girdwood, Alaska, USA
Design team
Jeff Kovel, Design Director. Robin Wilcox, Principal in Charge. Karl Gleason, Project Architect. Shaun Selberg, Project Designer. Sonia Norskog, Interiors Lead. Max Czysz, Project Designer
Design year
2024 and begin in the spring of 2025 construction
Completion year
is estimated to be completed in the fall of 2027
Collaborators
Landscape: Confluence; Structural: DCI Engineers; Civil: Triad Engineering; MEP: RSA Engineering
Visualization
Skylab Architecture
Typology
Hospitality › Resort
Zaha Hadid Architects (ZHA) has won the Riga Ropax Terminal architectural competition for a new passenger and ro-ro cargo terminal.
Project name
Ropax Ferry Terminal
Architecture firm
Zaha Hadid Architects
Principal architect
Patrik Schumacher
Design team
Jose Eduardo Navarrete Deza, Maria Lagging, Luca Melchiori, Szu-An Yao, Zrinka Radic
Collaborators
Local Architect: Sarma Norde Architects: Jānis Norde, Mārtiņš Rikards, Nils Saprovskis, Gunda Krūmiņa. Transport Consultant: Sweco Finland: Mikko Suhonen. Landscape Architect: Alps Landscape Architects: Ilze Rukšāne, Indra Ozolina, Marc Geldof, Abdallah Omara, Egita Fabiane. Urban Design Consultant: Sweco Finland: Rysä Timo, Lasse Rajala, Robert Luther, Hanna Suomi
Client
Riga Port Agency, SIA
Typology
Transportation › Terminal
The new Flathead County ImagineIF Library in Bigfork, Montana will bring inspiration and connectivity to a rural community, serving as a bridge connecting people to resources, technology, and opportunities for lifelong education. The project is funded by the ImagineIF Library Foundation, which is also based in Bigfork. The foundation is dedicated t...
Project name
Flathead County ImagineIF Bigfork Library
Architecture firm
Cushing Terrell
Location
Bigfork, Montana, USA
Principal architect
Shawn Pauly, Elizabeth Zachman
Design team
Design for Freedom Research Committee: Jessica Murray, Jill Lee, Elna Albano, Jessica Earp
Collaborators
Interior Design: Cushing Terrell (Jessica Murray); Contractor: Martel Construction; Civil Engineer: Cushing Terrell (Dave Aube); Structural Engineer: Cushing Terrell (Caleb Erb); Mechanical Engineer: Cushing Terrell (Michael DeStefano, Gene Cantley); Electrical Engineer: Cushing Terrell (Deanna Schenk); Landscape: Cushing Terrell (Wes Baumgartner); Lighting: Cushing Terrell (Deanna Schenk); Acoustical Engineer: Big Sky Acoustics (Sean Connolly);
Visualization
Renderings: Cushing Terrell
Status
Under Construction
Typology
Educational Architecture › Library
Late summer will see the completion of the upgrade to the former electricity station inside the Giardini Margherita monumental park: a crucial point in the city where the refurbished building will host the creative and cultural hub for Re-Use With Love, a volunteer group in Bologna, based on the culture of reuse, that promotes fundraising campaigns...
Project name
Re-Use With Love
Architecture firm
MCA - Mario Cucinella Architects
Collaborators
Working drawings and site supervision: Studio Controluce Architect: Emanuele Dionigi - Project Manager: Carlotta Menarini with the collaboration of Paolo Greco - Structural design: Archplanning - Building services design: Mattia Buriani (mechanical systems), Luca Rossi (electrical systems) - General Contractor: Altoponte S.r.l. Contractors: Altoponte S.r.l., 2M Termoidraulica, G.A. Building services
Visualization
Studio Controluce. Architect: Emanuele Dionigi
Client
Re-Use With Love o.d.v.
Typology
Cultural Architecture
Located in the northern part of the CBD's Central Park, the Cloud 9 Sports Center designed by Ma Yansong/MAD Architects, spans approximately 6,000 square meters, featuring an athletic complex with facilities including a gym, indoor and outdoor tennis courts, and commercial spaces.
Project name
Cloud 9 Sports Center
Architecture firm
MAD Architectural Affairs Institute
Location
Shijiazhuang, China
Principal architect
Ma Yansong, Dang Qun, Yosuke Hayano
Design team
Guo Xuan, Pan Siyi, Miao Fangyi, Lai Hanzhang, Deng Wei, Qiao Xuantong, Faye Wong, Wang Lei, Li Cunhao
Built area
Area: About 6,000 m²; Construction Area: 5,217 m²; Above-Ground Construction Area: 2,299 m²; Underground Construction Area: 2,918 m²
Collaborators
Associate Partner: Li Jian. Grade A Design Institute: Northern Engineering Design Institute Co., Ltd. Interior Design: MAD Architectural Office, Hong Kong Yihui Commercial Design Co., Ltd. Landscape Consultant: SWA Group. Curtain Wall Consultant: Yinghaite Engineering Consulting (Beijing) Co., Ltd. Lighting Consultant: Beijing Ningzhijing Lighting Design Co., Ltd.
Client
Shijiazhuang Central Business District Development Co., Ltd.
Status
Under Construction
Strive for a quality entrance and that the residence starts from somewhere outside the house and the joy of living with the neighbor.
Project name
A neighborhood
Architecture firm
Mohamad Tafazoli
Tools used
Autodesk 3ds Max, V-ray, Adobe Photoshop
Principal architect
Mohamad Tafazoli, Hosein Kiani
Design team
Mohamad Tafazoli, Hosein Kiani
Visualization
Mohamad Tafazoli
Typology
Residential Architecture

